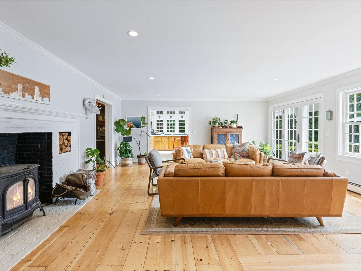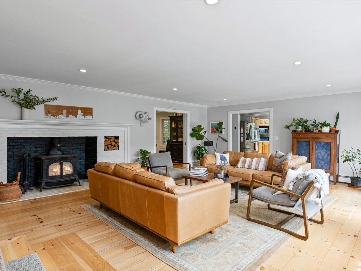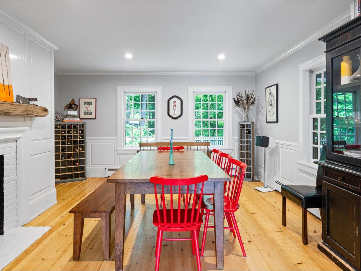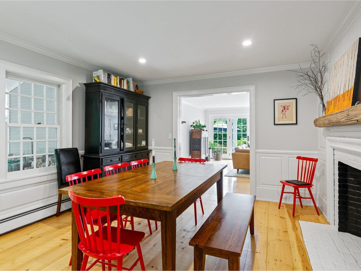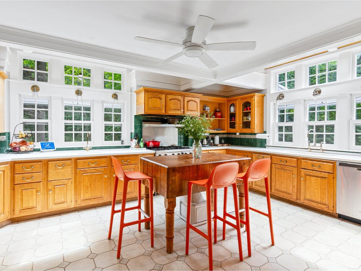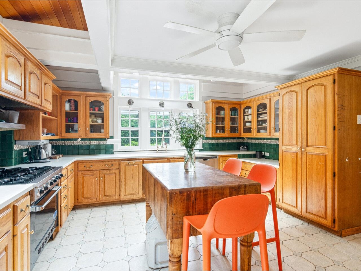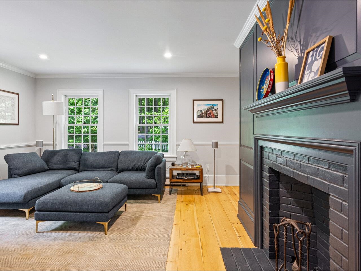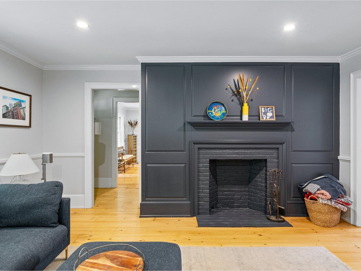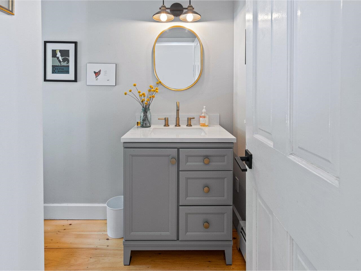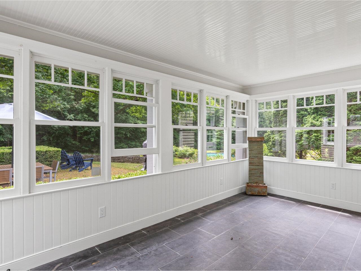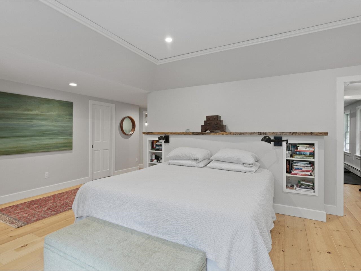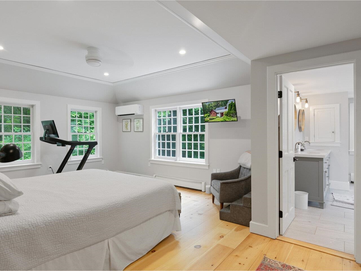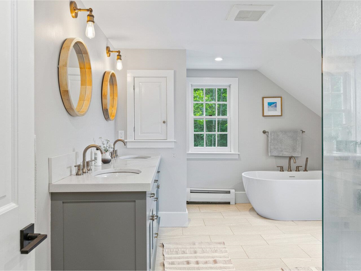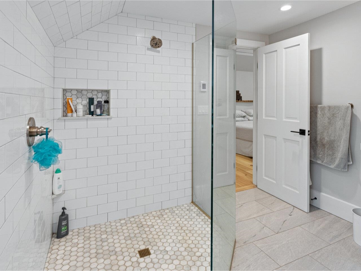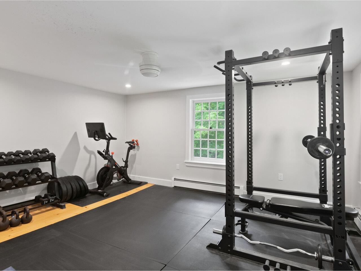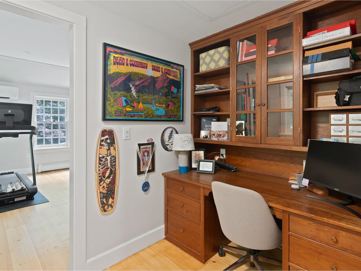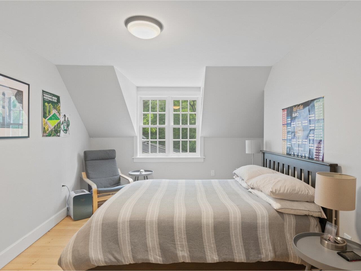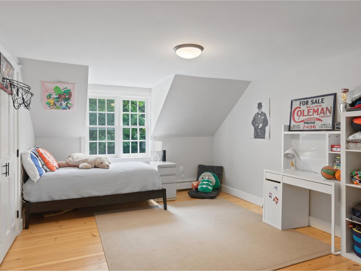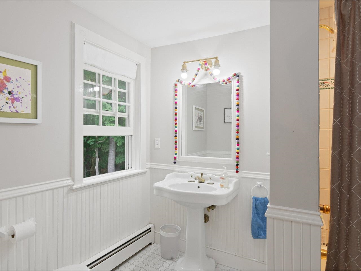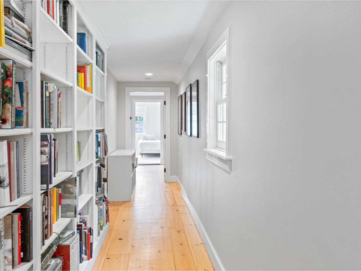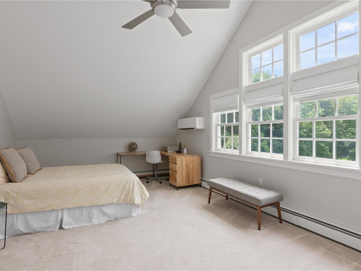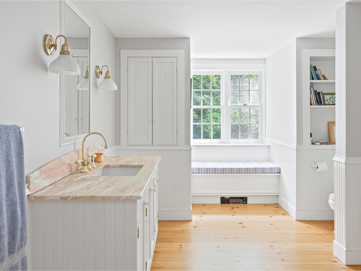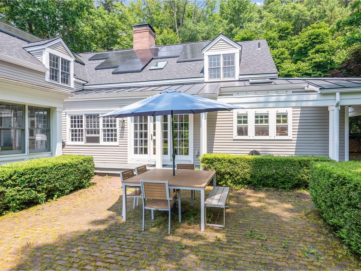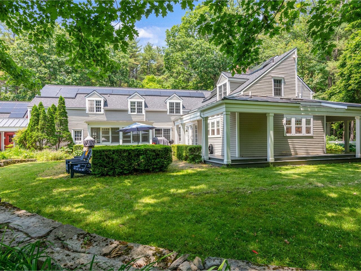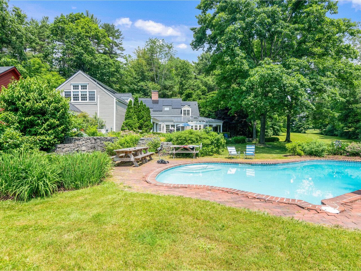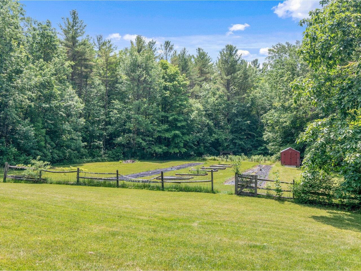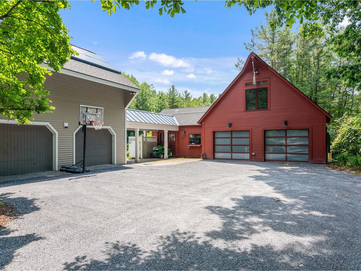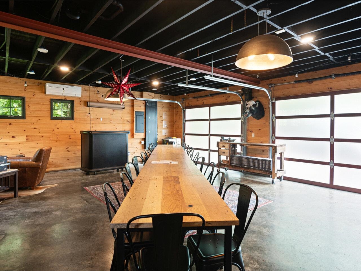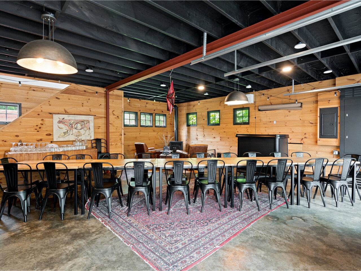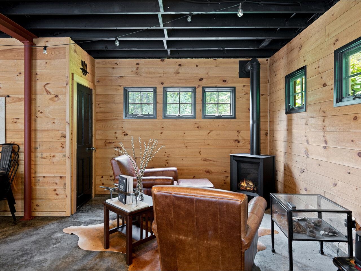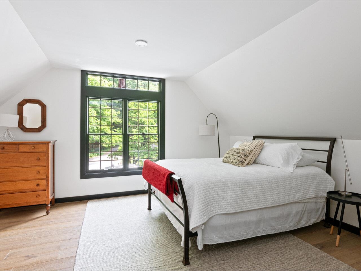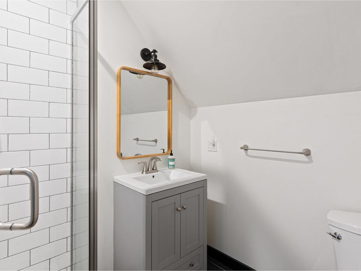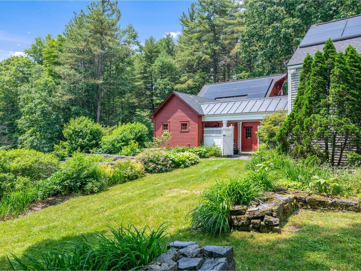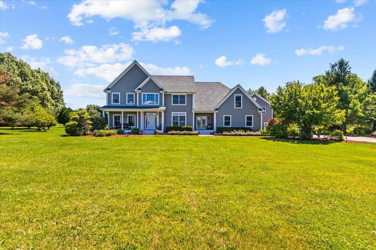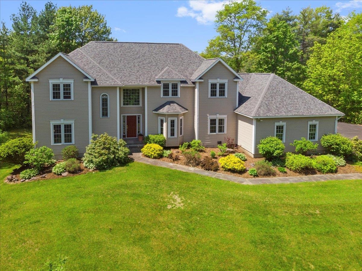1 of 40
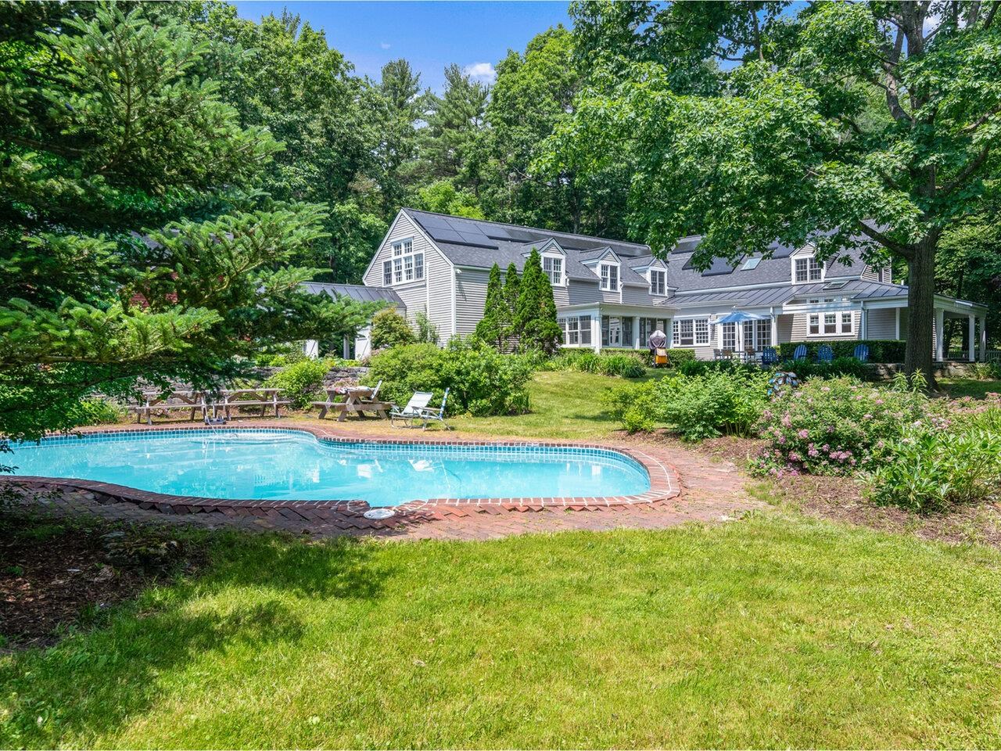
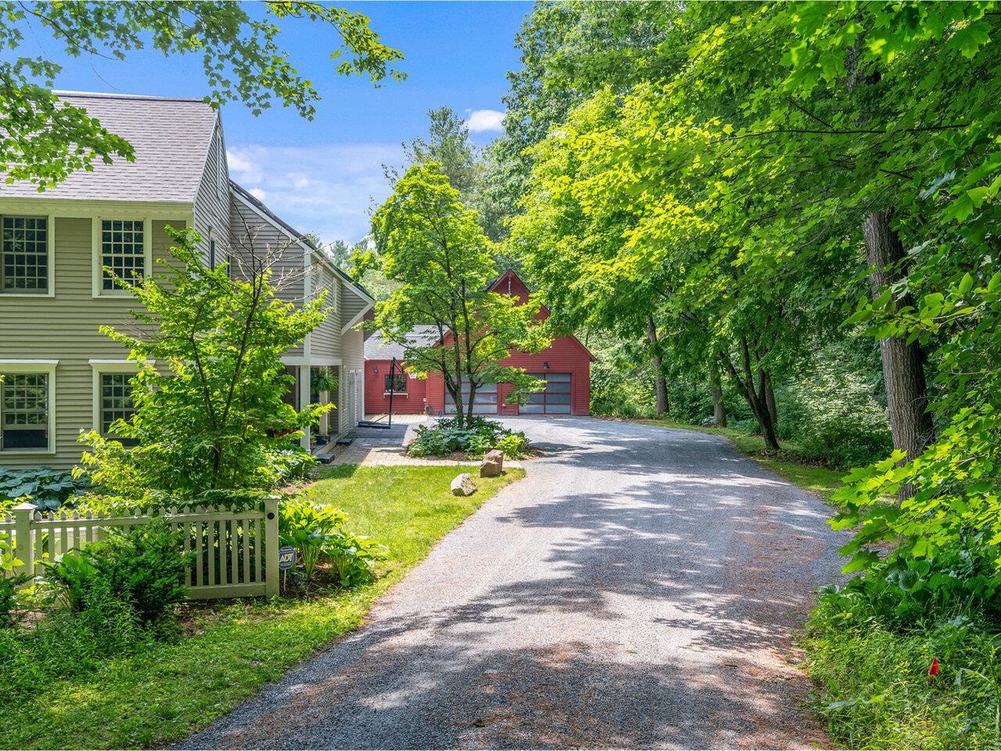

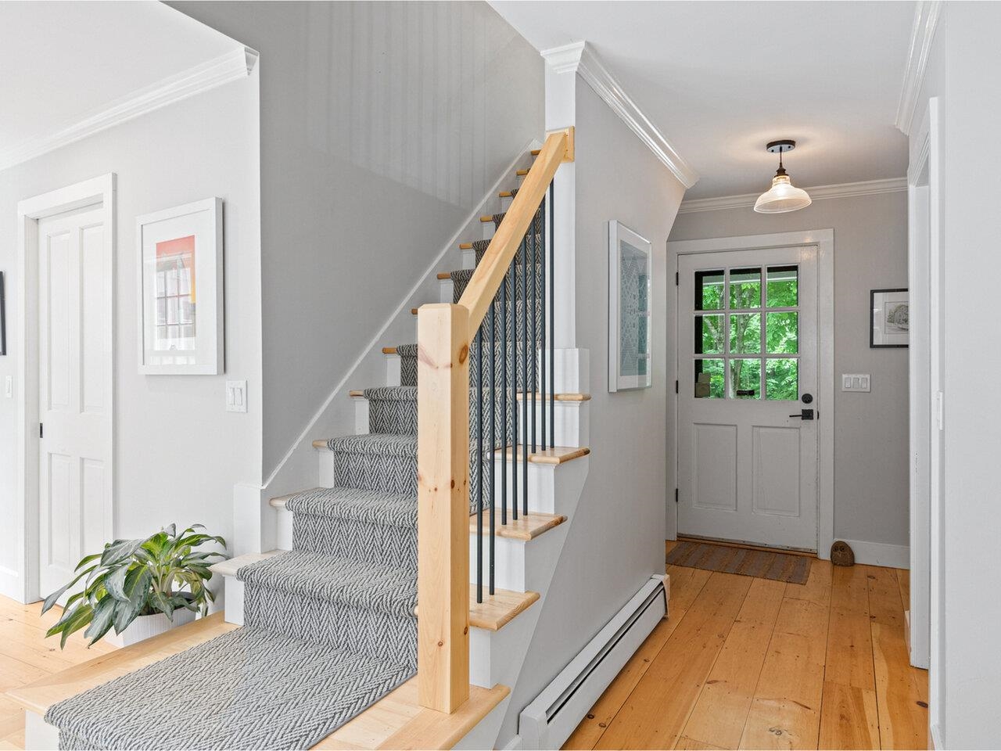
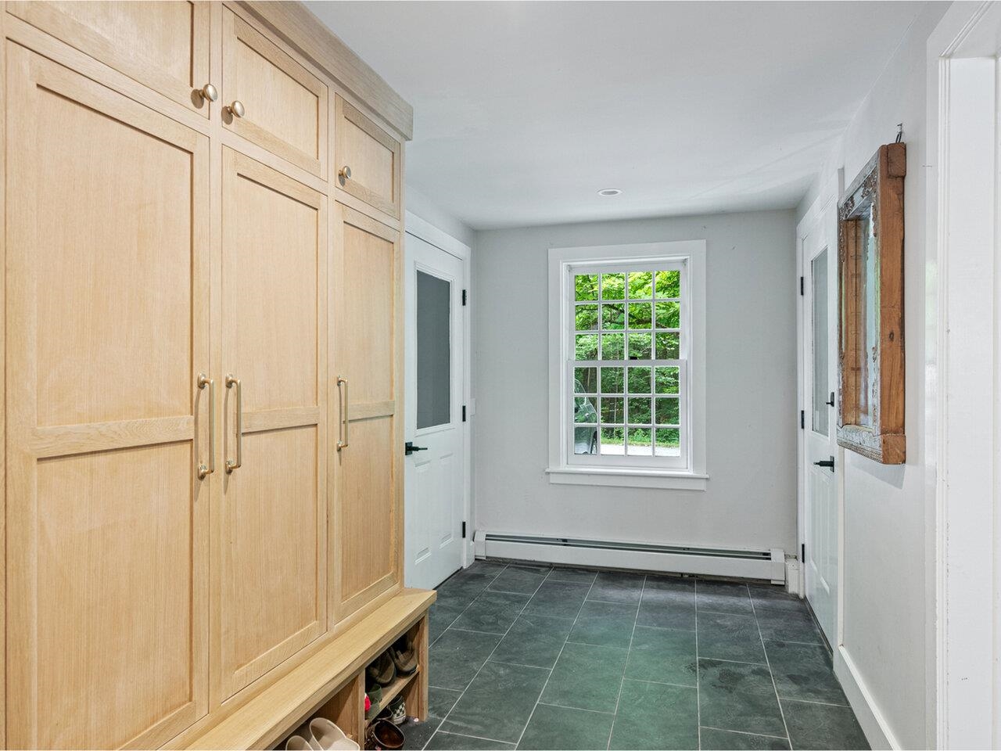
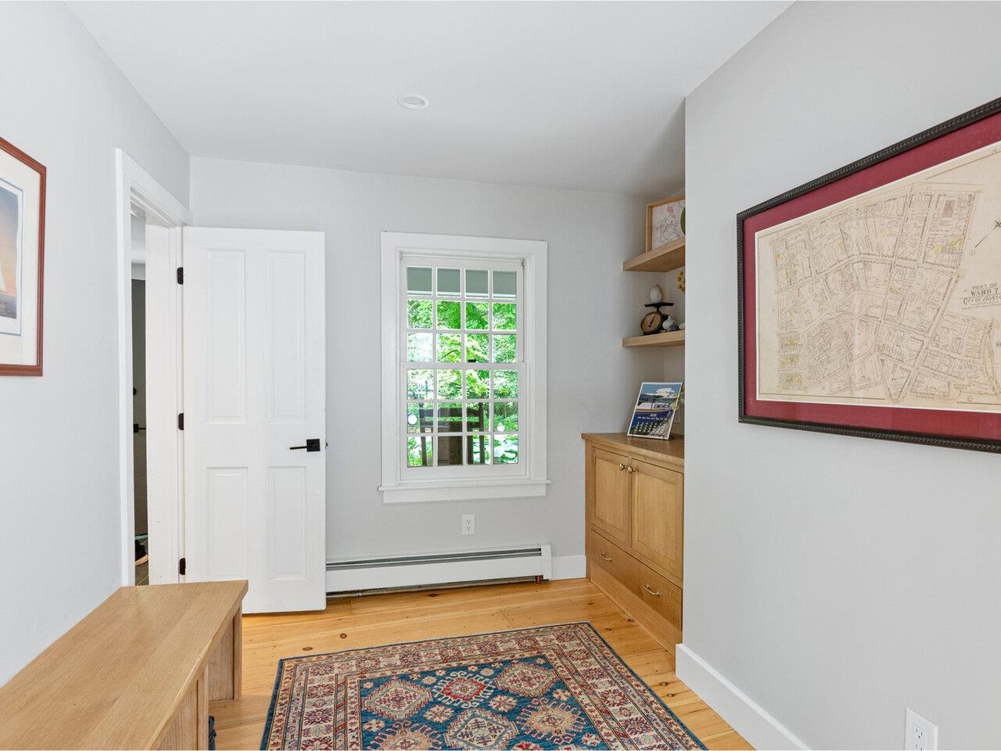
General Property Information
- Property Status:
- Active
- Price:
- $1, 699, 000
- Assessed:
- $0
- Assessed Year:
- County:
- VT-Chittenden
- Acres:
- 5.50
- Property Type:
- Single Family
- Year Built:
- 1984
- Agency/Brokerage:
- Nancy Warren
Coldwell Banker Hickok and Boardman - Bedrooms:
- 4
- Total Baths:
- 4
- Sq. Ft. (Total):
- 4396
- Tax Year:
- 2023
- Taxes:
- $16, 008
- Association Fees:
Welcome to this oasis in Charlotte, nestled on over five acres of lush landscaped beauty. This property is a haven of tranquility, featuring gardens, a sparkling pool, and picturesque pasture, all framed with mature trees, stone walls, and plantings. Wide plank floors and a stunning Rumford fireplace create a cozy yet sophisticated ambiance. French doors open onto the back patio leading to pool area, perfect for relaxing and entertaining. The first floor offers multiple living areas, providing ample space for gatherings and quiet retreats. A convenient mudroom and laundry room add practicality to daily living. The large kitchen is a blank canvas, waiting for the next owners to bring their culinary dreams to life. The second floor features a spacious primary suite with an adjoining office and workout room. Two additional bedrooms share a full bath, while a private guest suite with bath ensures comfort for visitors. Also included is a separate accessory dwelling unit (ADU), ideal for rental income or accommodating guests. The barn has been thoughtfully converted into living quarters, complete with a functional kitchen, bath, and space for guests. Multiple porches surround the house, offering many spots to enjoy the fresh air living Charlotte allows. Blending rustic charm with modern conveniences, this is a rare find which offers endless possibilities for its fortunate next owners. Do not miss the chance to make this exceptional property your own.
Interior Features
- # Of Stories:
- 2
- Sq. Ft. (Total):
- 4396
- Sq. Ft. (Above Ground):
- 4396
- Sq. Ft. (Below Ground):
- 0
- Sq. Ft. Unfinished:
- 1000
- Rooms:
- 10
- Bedrooms:
- 4
- Baths:
- 4
- Interior Desc:
- Blinds, Ceiling Fan, Fireplace - Wood, Fireplaces - 3+, Laundry Hook-ups, Primary BR w/ BA, Walk-in Closet, Whirlpool Tub, Laundry - 1st Floor
- Appliances Included:
- Dishwasher, Disposal, Range - Gas, Refrigerator, Washer, Water Heater - Owned, Water Heater - Tank
- Flooring:
- Carpet, Hardwood, Softwood, Tile
- Heating Cooling Fuel:
- Gas - LP/Bottle
- Water Heater:
- Basement Desc:
- Full, Stairs - Interior, Unfinished
Exterior Features
- Style of Residence:
- Farmhouse
- House Color:
- Time Share:
- No
- Resort:
- Exterior Desc:
- Exterior Details:
- Garden Space, Pool - In Ground, Porch - Covered
- Amenities/Services:
- Land Desc.:
- Country Setting, Landscaped, Level, Walking Trails
- Suitable Land Usage:
- Roof Desc.:
- Shingle - Wood
- Driveway Desc.:
- Paved
- Foundation Desc.:
- Poured Concrete
- Sewer Desc.:
- Septic
- Garage/Parking:
- Yes
- Garage Spaces:
- 4
- Road Frontage:
- 518
Other Information
- List Date:
- 2024-07-10
- Last Updated:
- 2024-07-11 13:24:18


