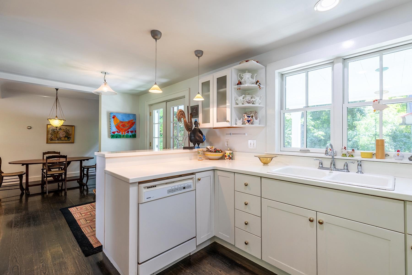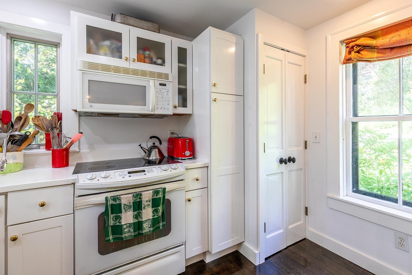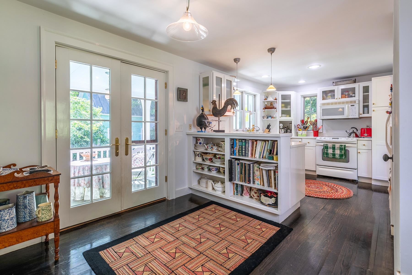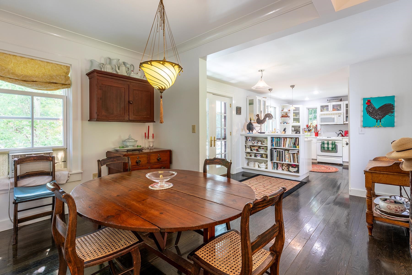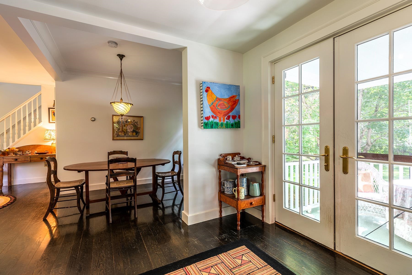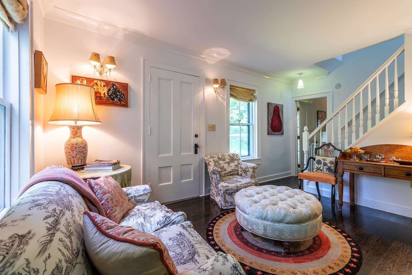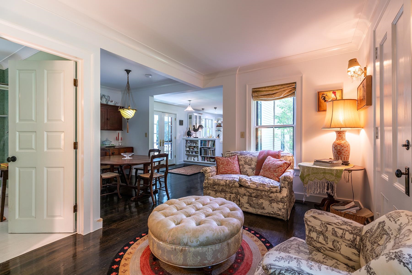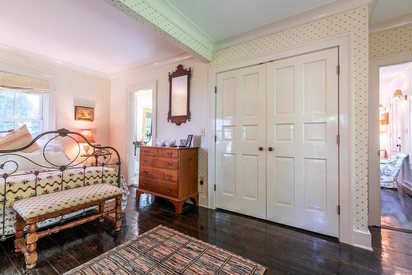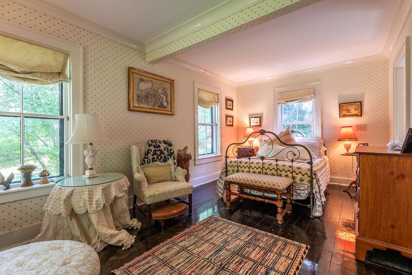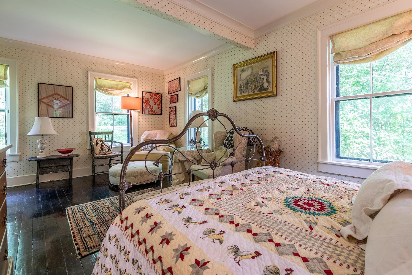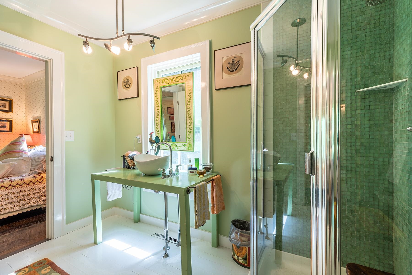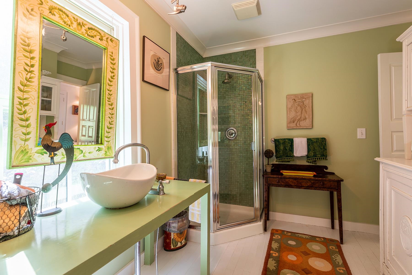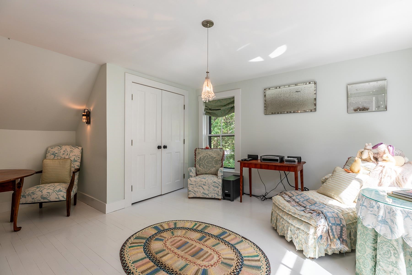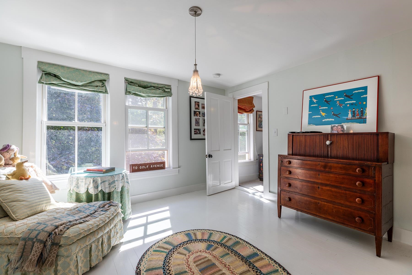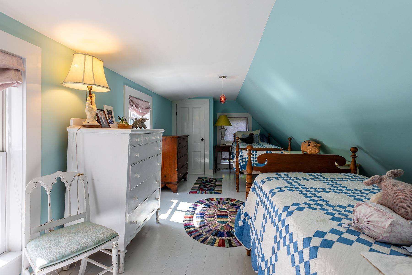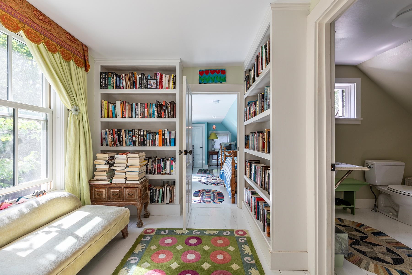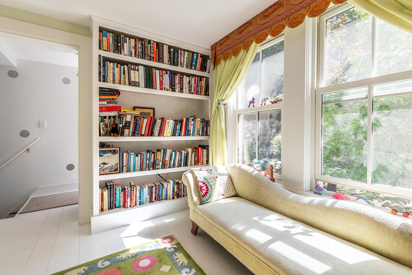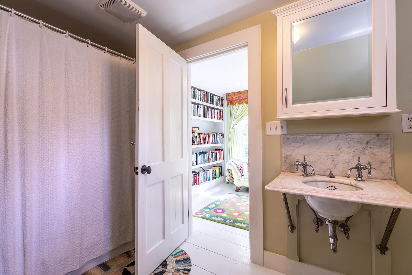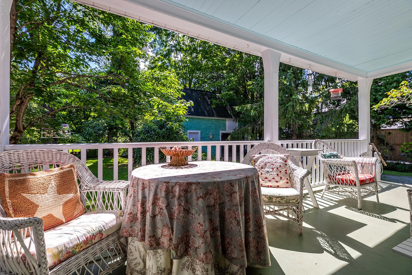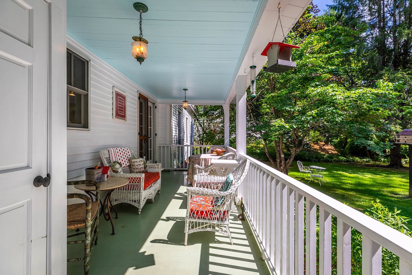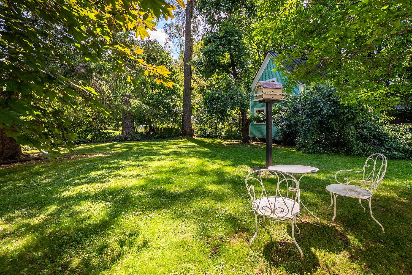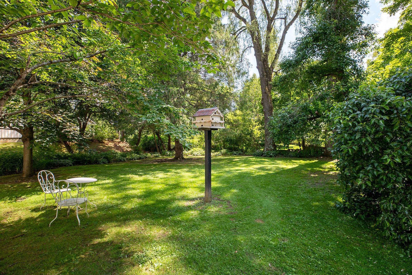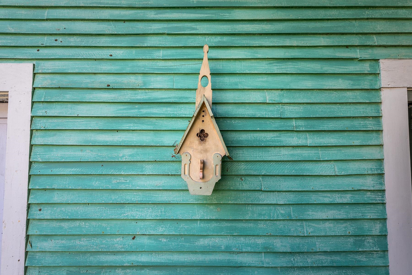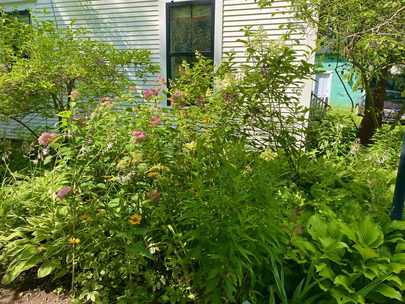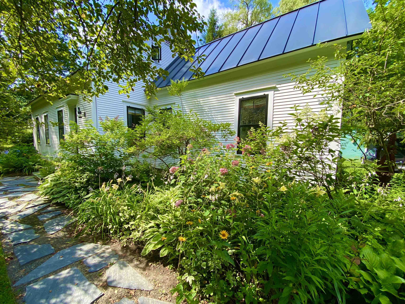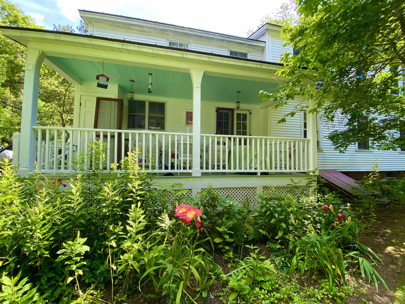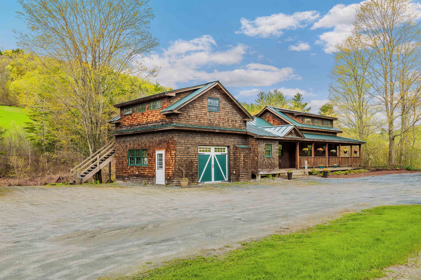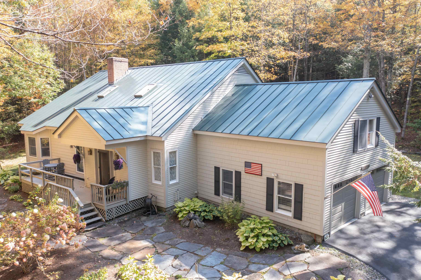1 of 32

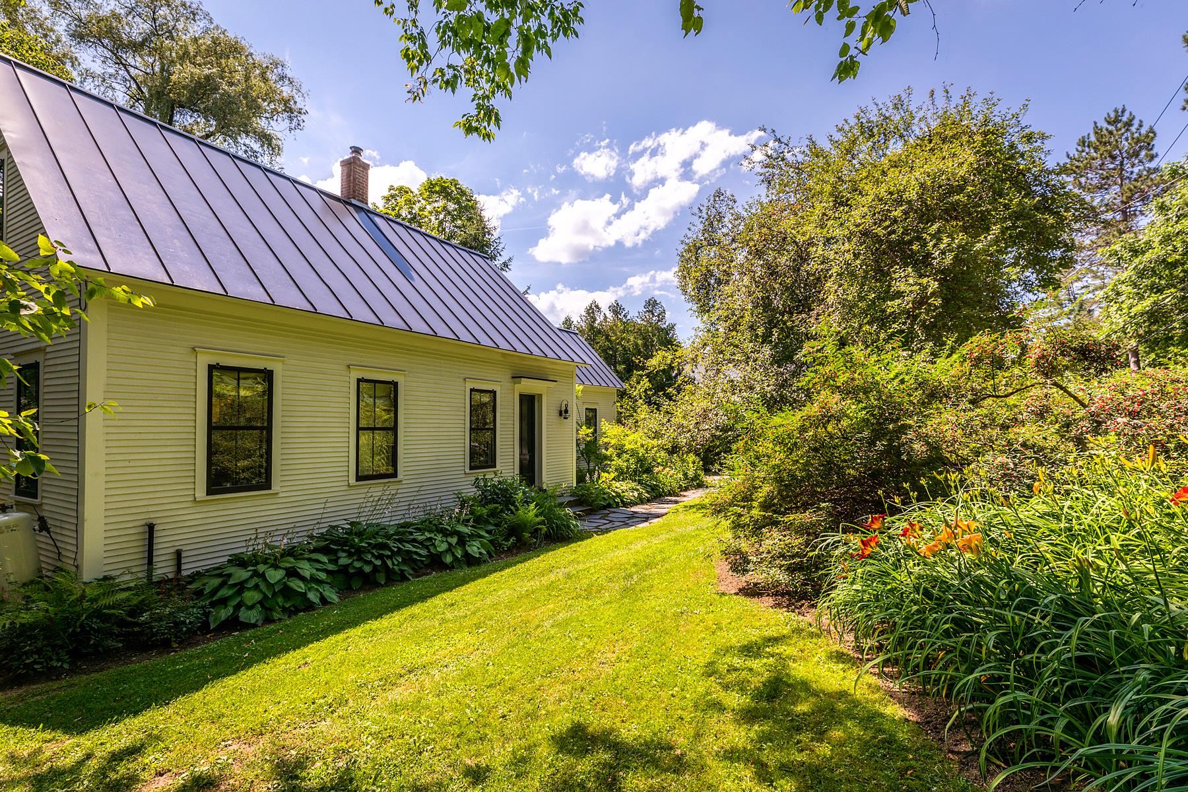
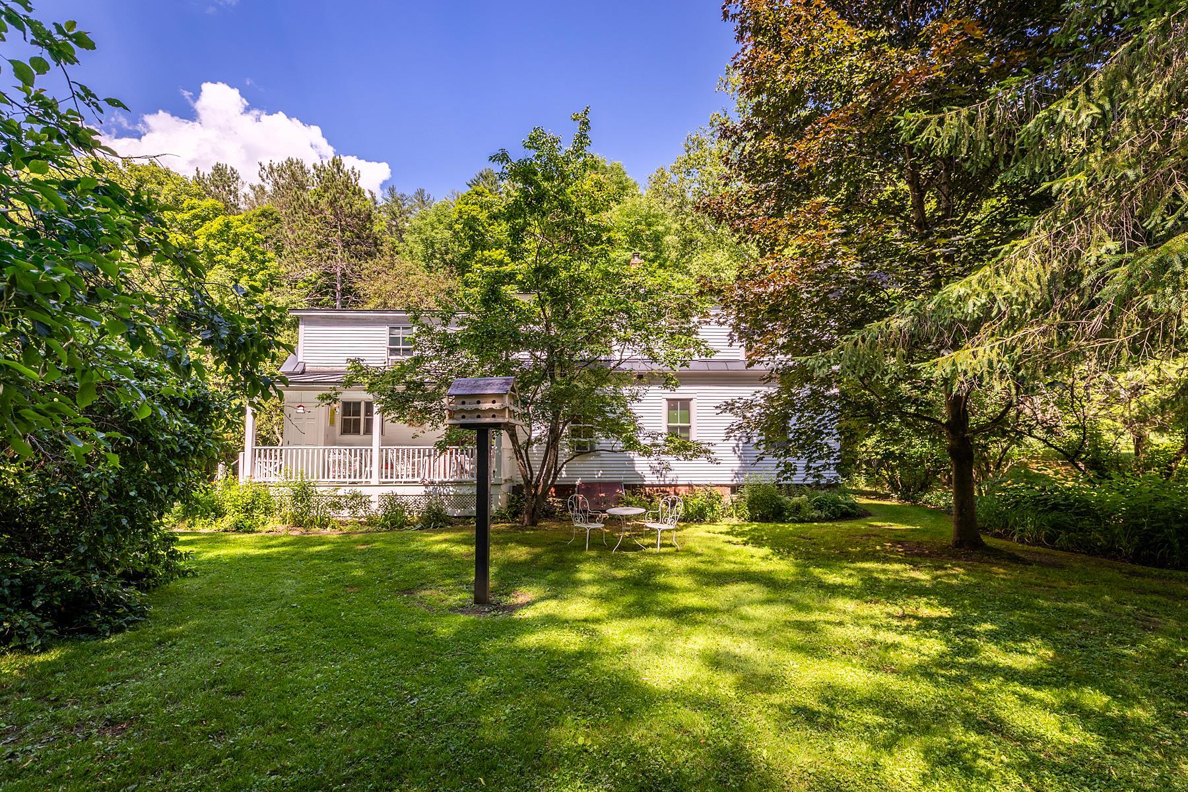

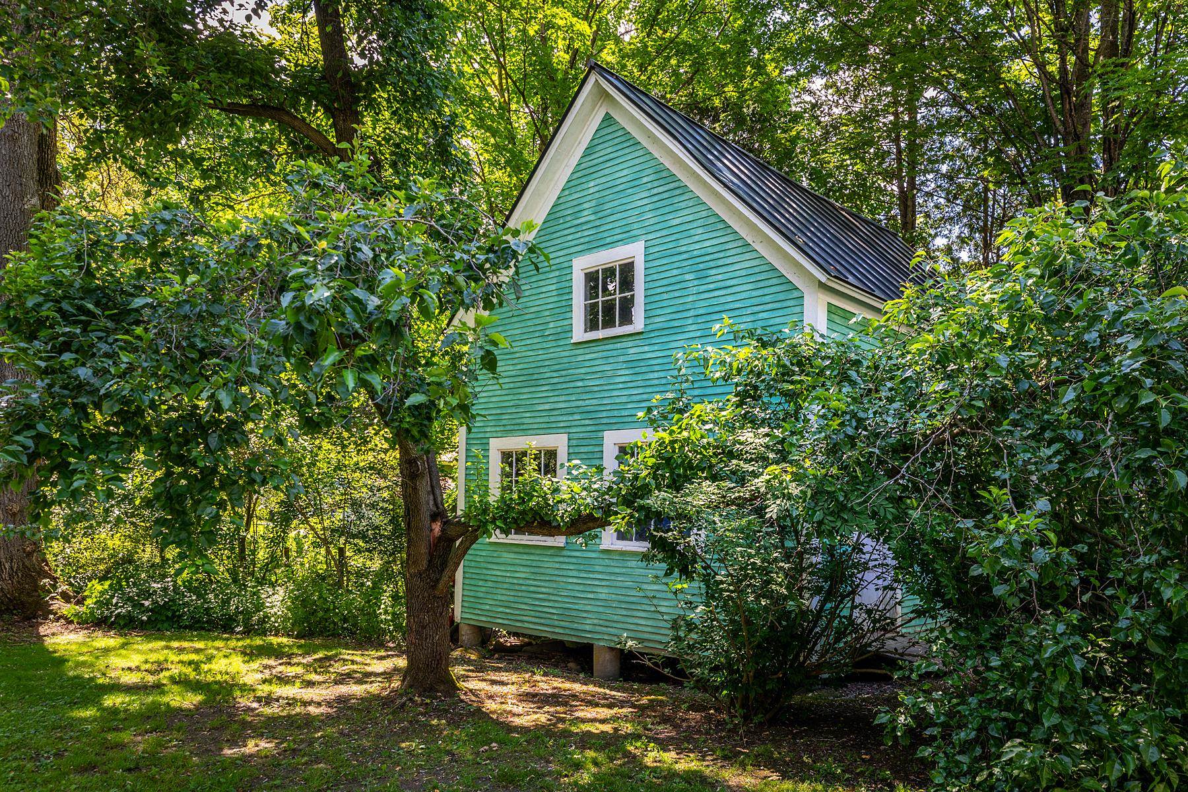
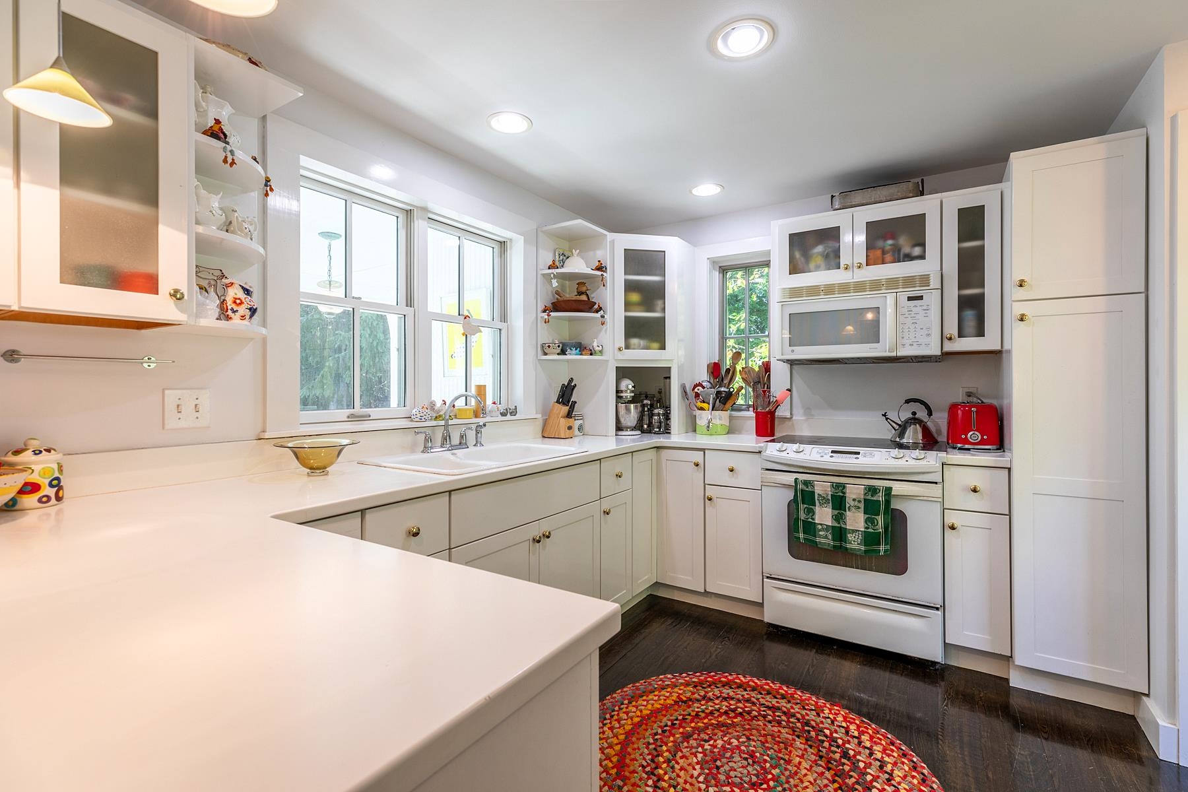
General Property Information
- Property Status:
- Active
- Price:
- $795, 000
- Assessed:
- $0
- Assessed Year:
- County:
- VT-Windsor
- Acres:
- 0.28
- Property Type:
- Single Family
- Year Built:
- 1880
- Agency/Brokerage:
- Gretchjen Smith
Williamson Group Sothebys Intl. Realty - Bedrooms:
- 2
- Total Baths:
- 2
- Sq. Ft. (Total):
- 1520
- Tax Year:
- 2024
- Taxes:
- $9, 718
- Association Fees:
Charming circa 1880 cape in Woodstock Village! Located on a quiet dead-end street across from Mt Peg trail head... Walk to all of towns amenities, shops, restaurants and events on Historic Woodstock Green. Championship golf, fly fishing and skiing near by. This lovely antique cottage has hardwood floors through out, open kitchen with first floor laundry. Adjacent is sitting area and dining. First floor bedroom with adjoining bathroom with soothing green accents. Second floor boasts a generous size bedroom with an abundance of natural light, small library for those reading enthusiasts who would like to curl up with a good book on a rainy day, another bathroom and charming bedroom at the end of the hallway. Enjoy the private covered porch on the back of the house overlooking the lovely perennial gardens. An antique barn awaits to be used for a garage or possible renovations into something more. Low maintenance home, well cared for with lots of character- This property has good rental history for a buyer looking for extra income. Come take a look!
Interior Features
- # Of Stories:
- 1.5
- Sq. Ft. (Total):
- 1520
- Sq. Ft. (Above Ground):
- 1520
- Sq. Ft. (Below Ground):
- 0
- Sq. Ft. Unfinished:
- 600
- Rooms:
- 6
- Bedrooms:
- 2
- Baths:
- 2
- Interior Desc:
- Dining Area, Natural Light, Laundry - 1st Floor
- Appliances Included:
- Dishwasher - Energy Star, Disposal, Dryer, Range - Electric, Refrigerator, Washer
- Flooring:
- Wood
- Heating Cooling Fuel:
- Oil
- Water Heater:
- Basement Desc:
- Bulkhead, Dirt, Dirt Floor, Unfinished
Exterior Features
- Style of Residence:
- Cape
- House Color:
- white
- Time Share:
- No
- Resort:
- Exterior Desc:
- Exterior Details:
- Barn, Garden Space, Natural Shade, Porch - Covered, Storage
- Amenities/Services:
- Land Desc.:
- City Lot, Landscaped, Level, Open, Trail/Near Trail
- Suitable Land Usage:
- Roof Desc.:
- Standing Seam
- Driveway Desc.:
- Dirt, Gravel
- Foundation Desc.:
- Stone
- Sewer Desc.:
- Public
- Garage/Parking:
- Yes
- Garage Spaces:
- 1
- Road Frontage:
- 0
Other Information
- List Date:
- 2024-07-09
- Last Updated:
- 2024-08-18 00:24:30


