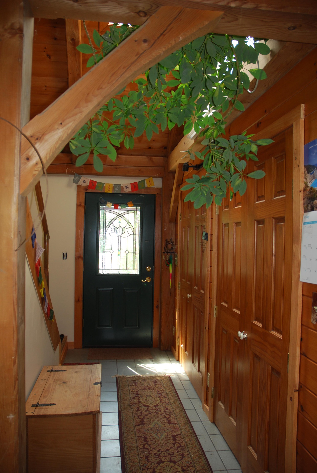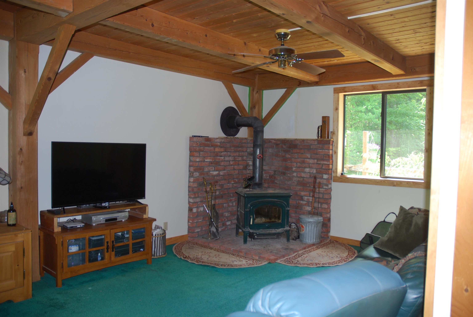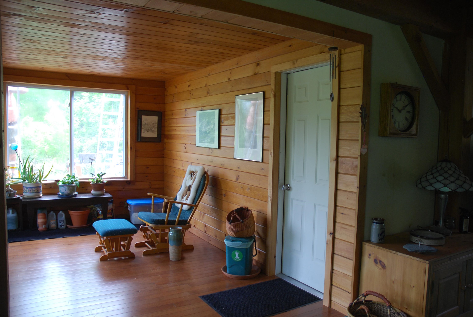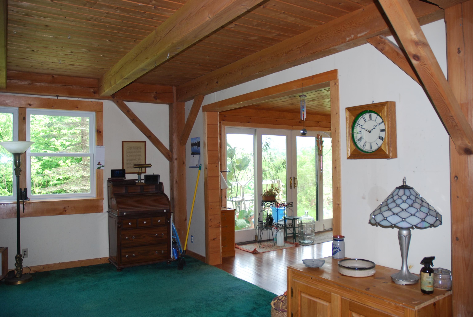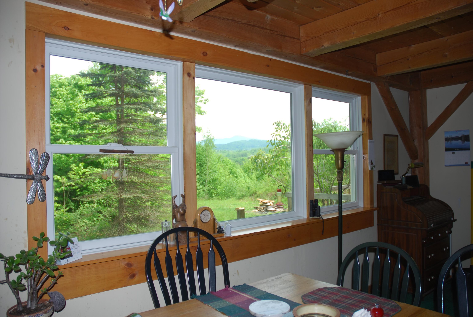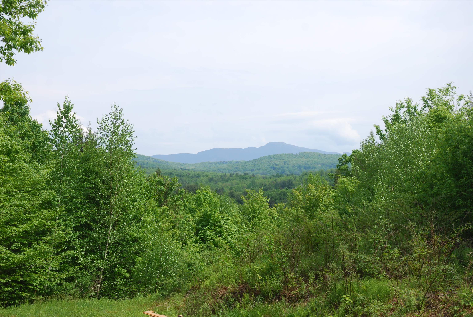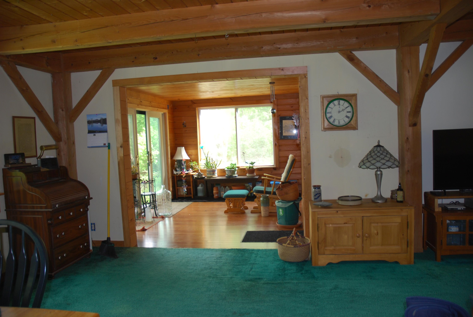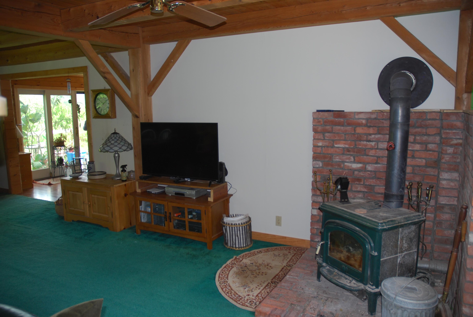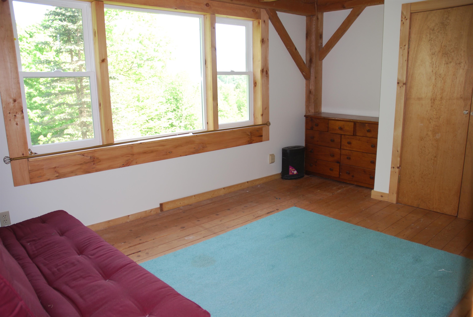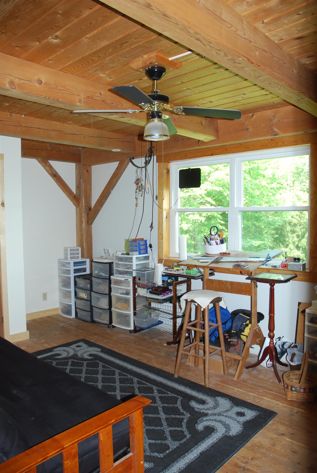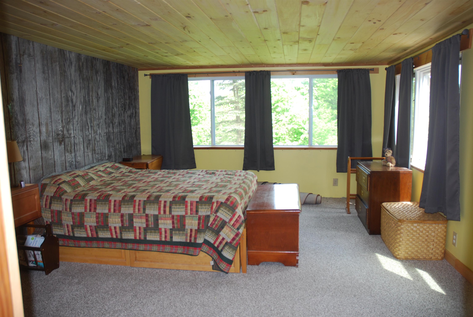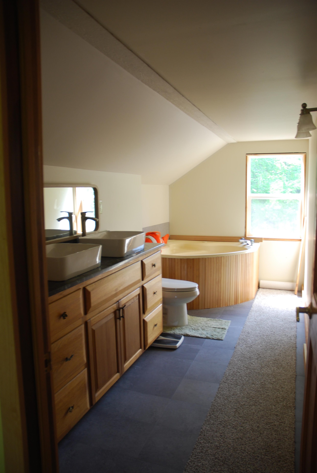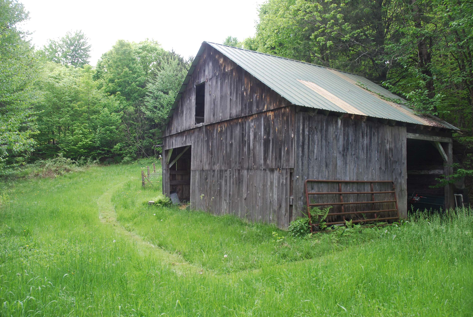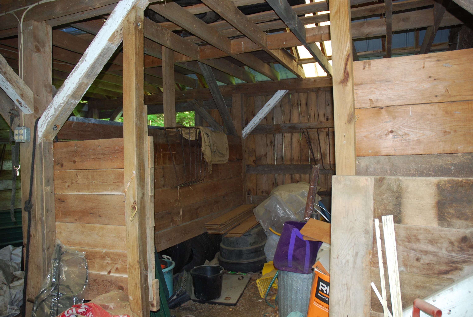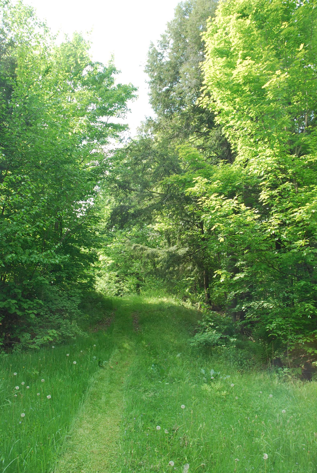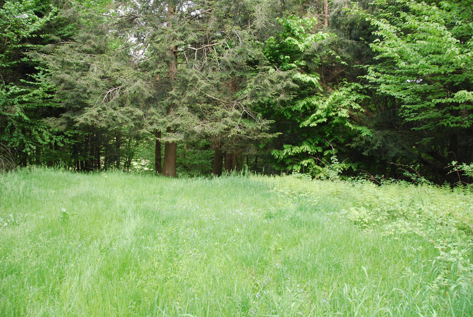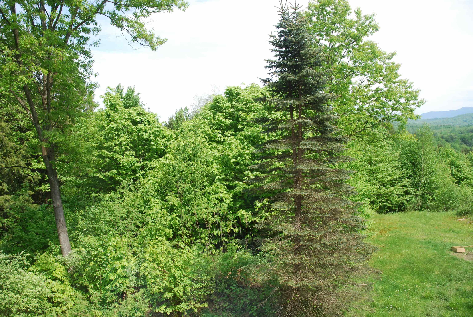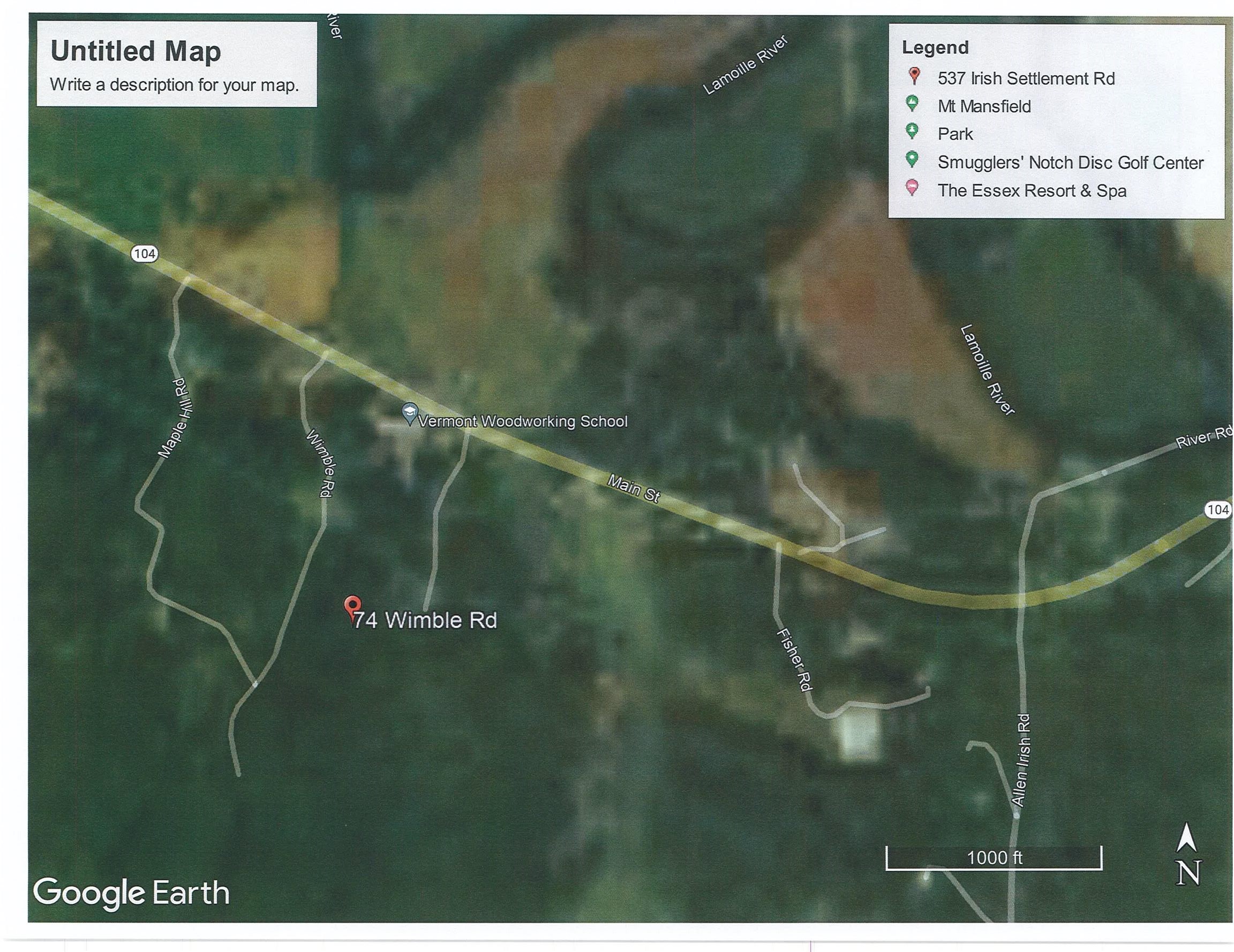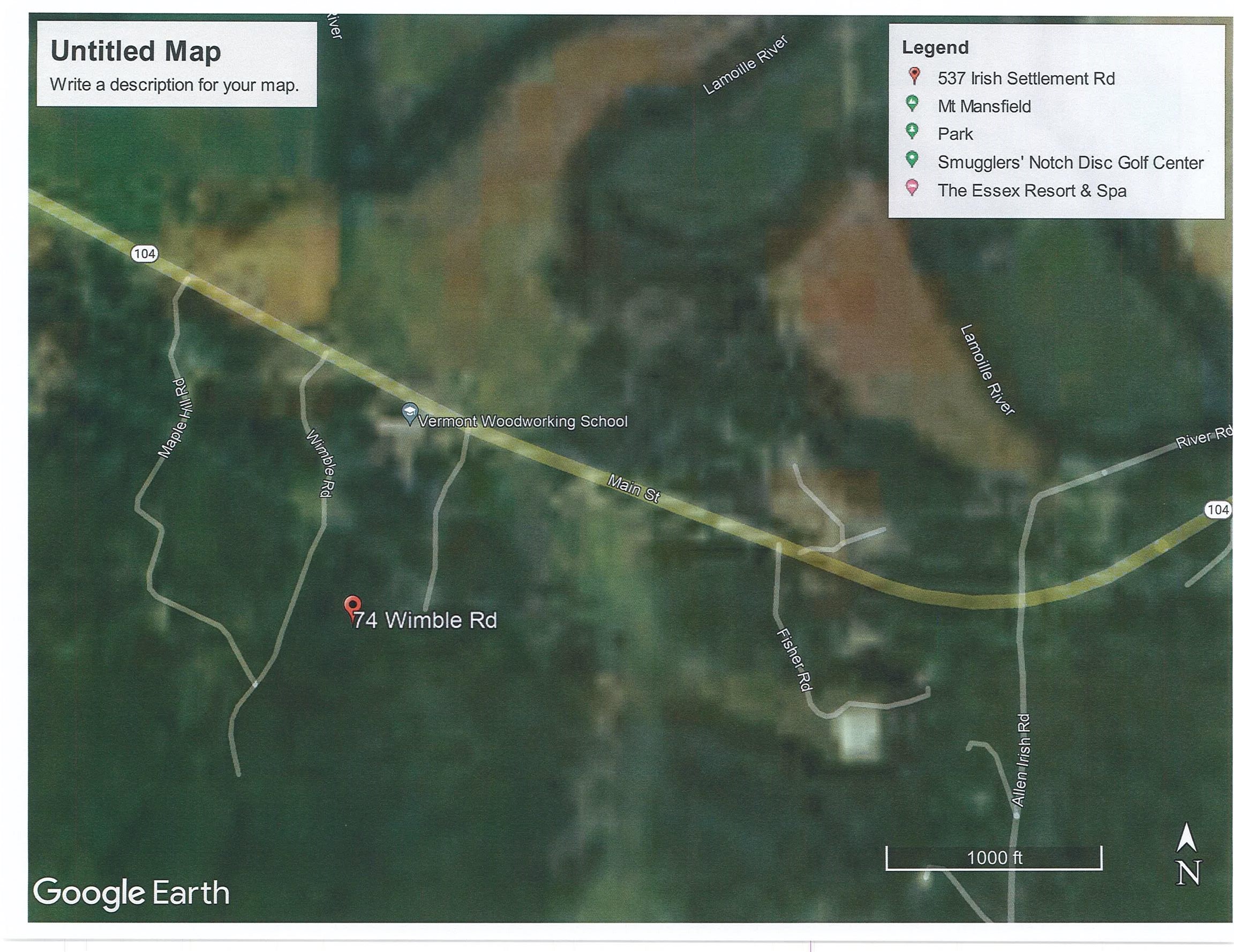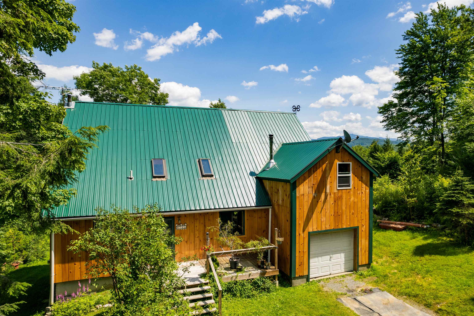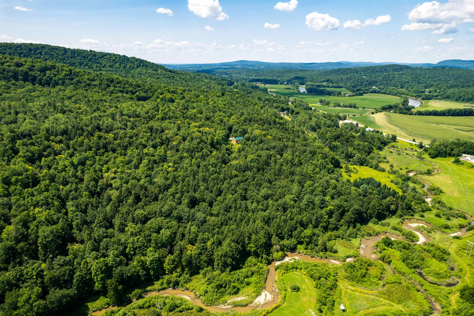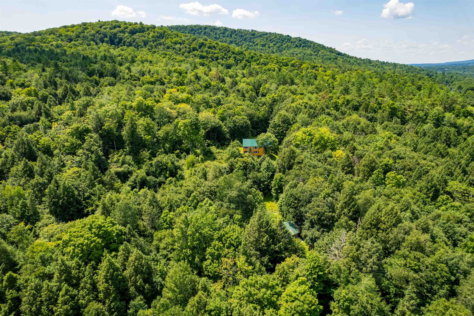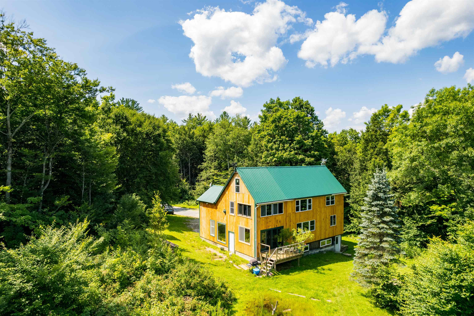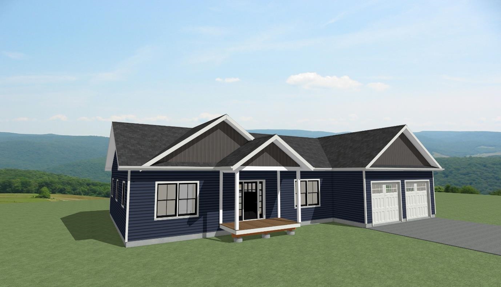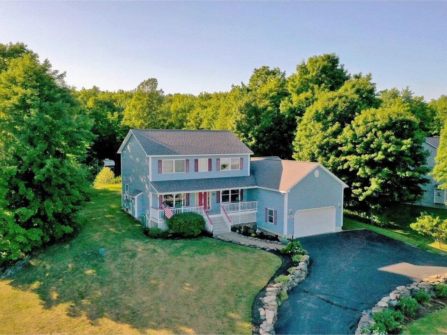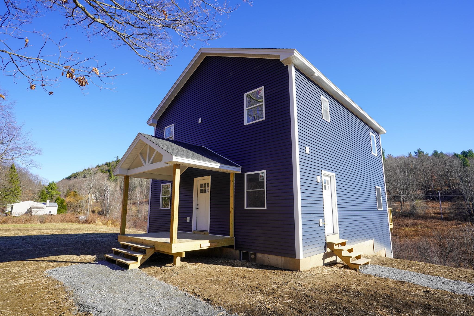1 of 29
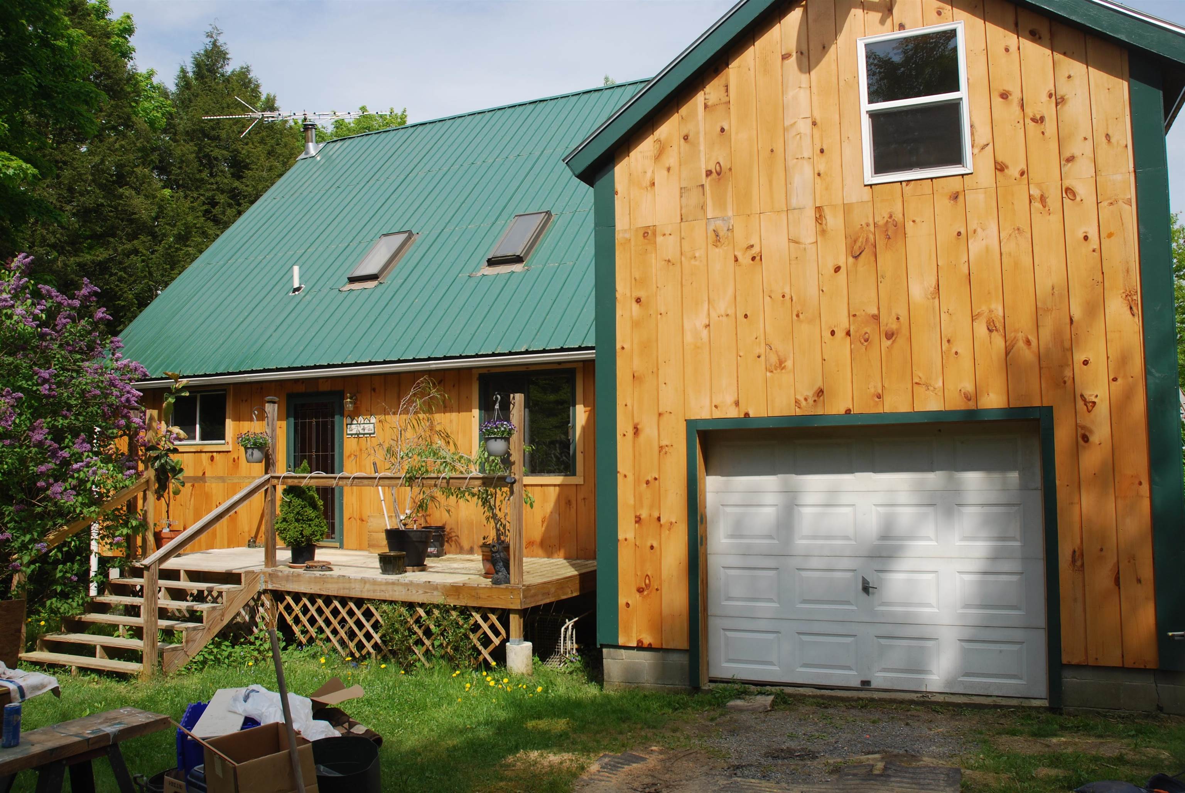

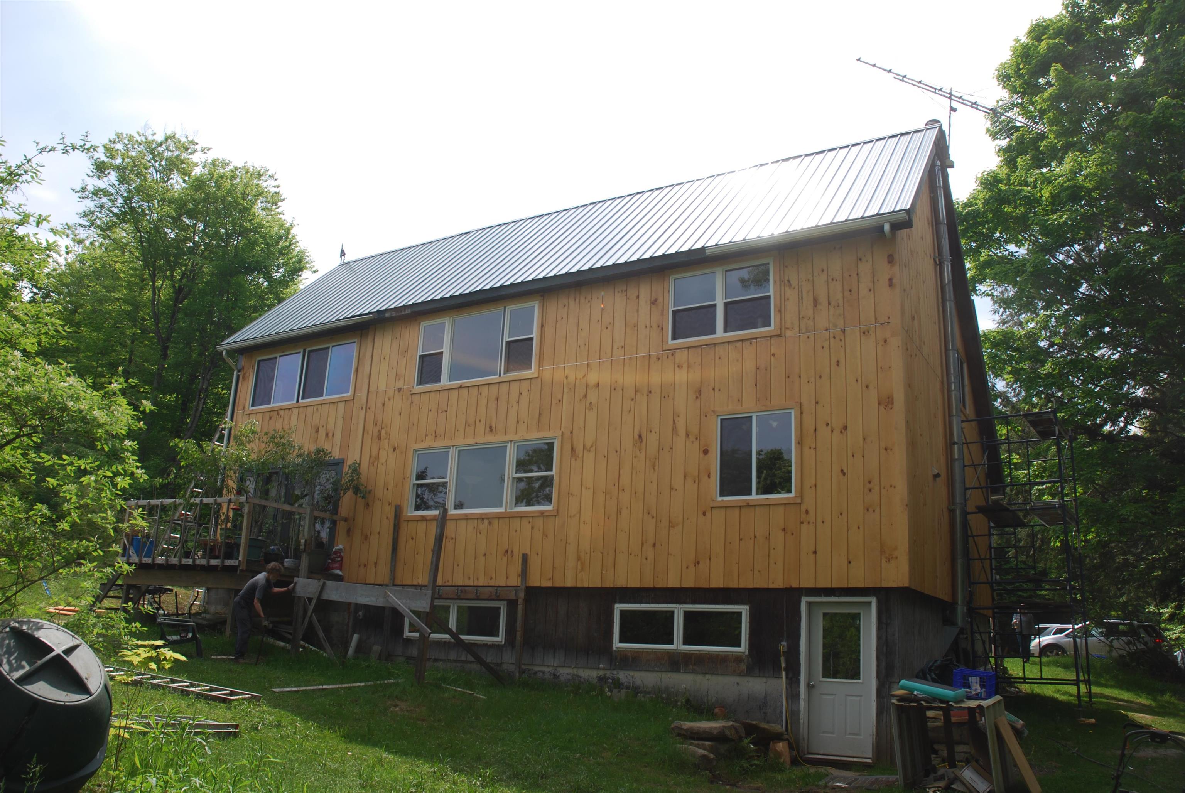
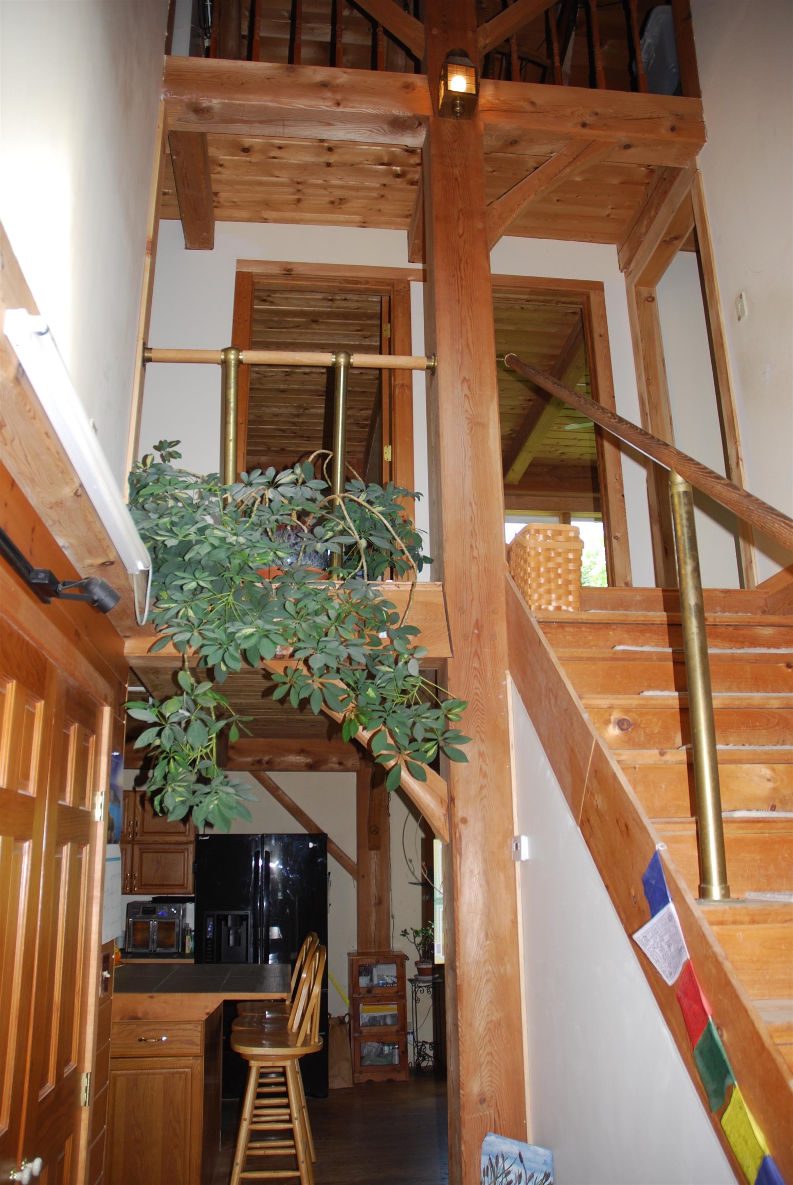
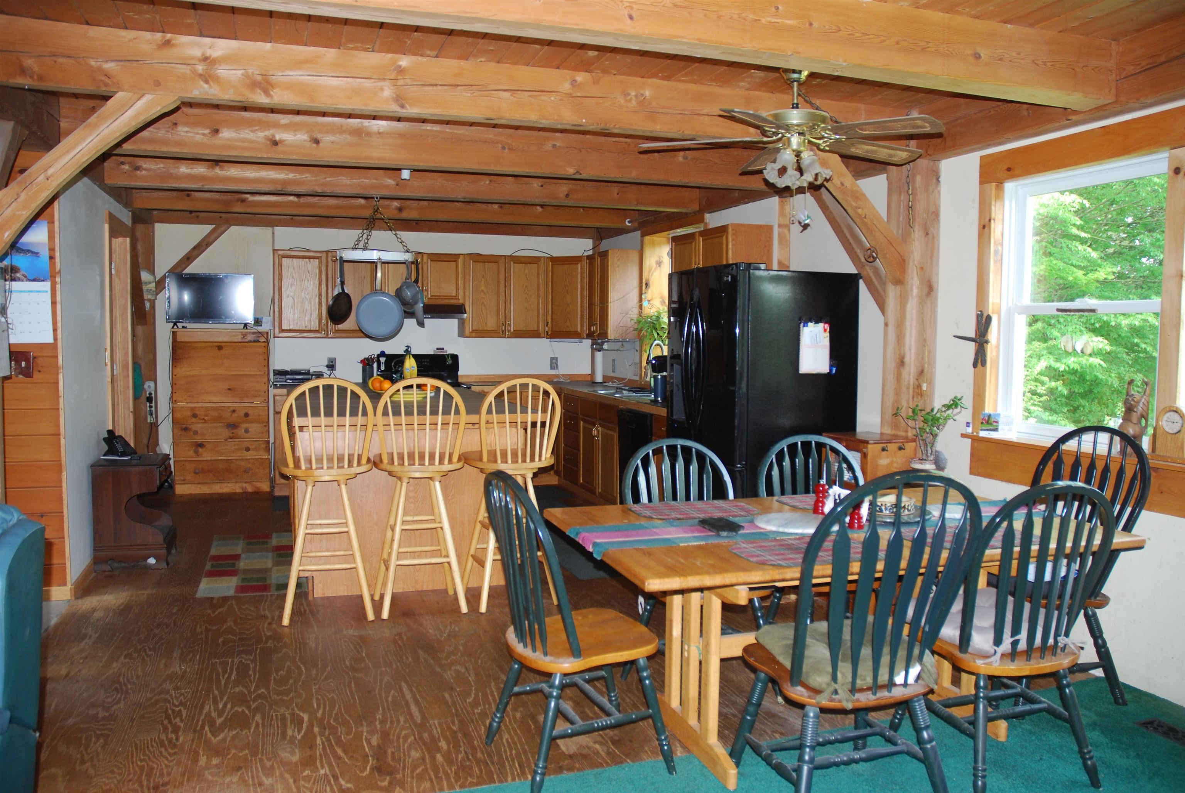

General Property Information
- Property Status:
- Active Under Contract
- Price:
- $495, 000
- Assessed:
- $0
- Assessed Year:
- County:
- VT-Franklin
- Acres:
- 42.00
- Property Type:
- Single Family
- Year Built:
- 1994
- Agency/Brokerage:
- Rachel Smith
S. R. Smith Real Estate - Bedrooms:
- 3
- Total Baths:
- 2
- Sq. Ft. (Total):
- 2800
- Tax Year:
- 2024
- Taxes:
- $5, 662
- Association Fees:
Country Post & Beam located on 42 acres with rolling hills, pastures, woods, and a beautiful private view of Mount Mansfield! Large front porch for enjoying nature. Entrance foyer welcomes you with lots of natural light and views of second floor. Picture yourself trial riding down to the bordering meandering brook and returning to your own horse barn...then settle into your comfy home...with inviting open floor plan, living room with Hearthstone stove, Kitchen with walk in pantry and Island, Sunroom overlooking the countryside where there is peace and quiet. Second floor features 3 bedrooms, large primary bedroom with walk in closet, bathroom with Whirlpool tub, and double bowl vanity, and views of the mountain, a den/study, and office. Third floor open with exposed beams is a perfect space to get away to. Walk out basement, with easy entry from horse barn, complete with woodstove, workshop and plenty of storage area. Enjoy area walking trails, and skiing at nearby Smugglers Notch.
Interior Features
- # Of Stories:
- 2.5
- Sq. Ft. (Total):
- 2800
- Sq. Ft. (Above Ground):
- 2800
- Sq. Ft. (Below Ground):
- 0
- Sq. Ft. Unfinished:
- 1200
- Rooms:
- 9
- Bedrooms:
- 3
- Baths:
- 2
- Interior Desc:
- Ceiling Fan, Hearth, Kitchen Island, Kitchen/Dining, Lighting - T8 Fluorescent, Living/Dining, Primary BR w/ BA, Natural Light, Natural Woodwork, Skylight, Walk-in Closet, Walk-in Pantry, Whirlpool Tub, Wood Stove Hook-up, Attic - Walkup
- Appliances Included:
- Cooktop - Gas, Dishwasher, Dryer, Refrigerator, Exhaust Fan
- Flooring:
- Carpet, Ceramic Tile, Combination, Tile, Vinyl, Wood
- Heating Cooling Fuel:
- Gas - LP/Bottle, Wood
- Water Heater:
- Basement Desc:
- Concrete
Exterior Features
- Style of Residence:
- Post and Beam
- House Color:
- Natural
- Time Share:
- No
- Resort:
- Exterior Desc:
- Exterior Details:
- Barn, Deck, Garden Space, Natural Shade, Porch, Shed
- Amenities/Services:
- Land Desc.:
- Wooded
- Suitable Land Usage:
- Farm - Horse/Animal, Field/Pasture, Mixed Use, Recreation, Residential, Timber
- Roof Desc.:
- Metal
- Driveway Desc.:
- Gravel
- Foundation Desc.:
- Poured Concrete
- Sewer Desc.:
- Septic
- Garage/Parking:
- Yes
- Garage Spaces:
- 1
- Road Frontage:
- 0
Other Information
- List Date:
- 2024-07-09
- Last Updated:
- 2024-10-01 15:49:21


