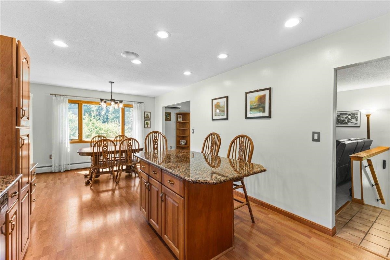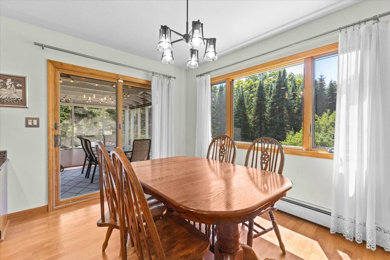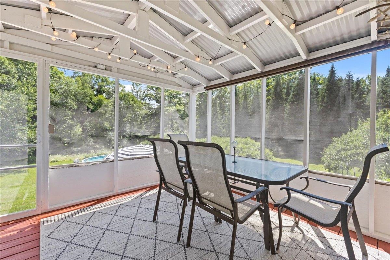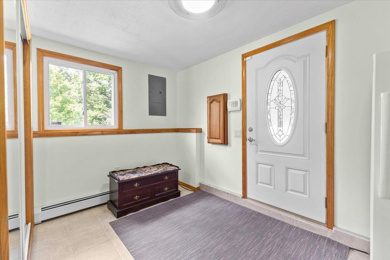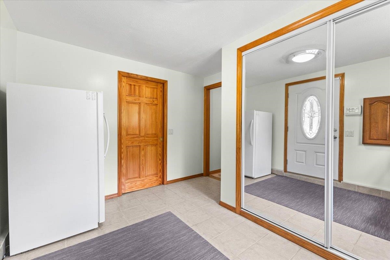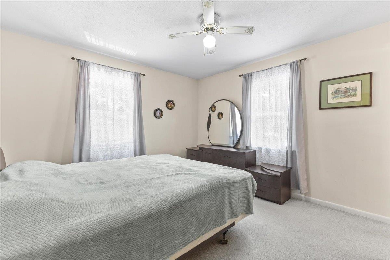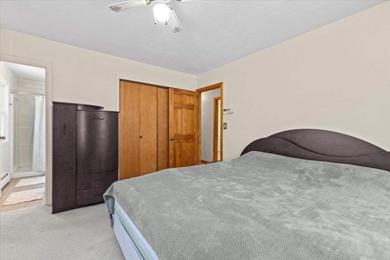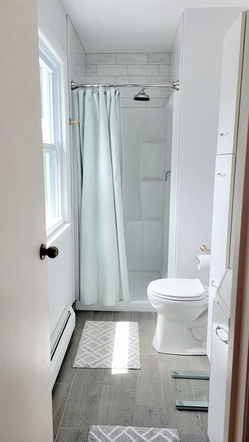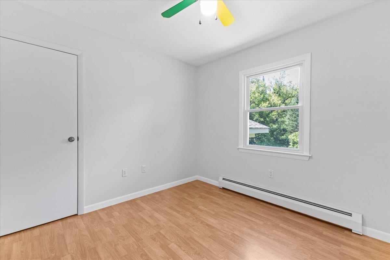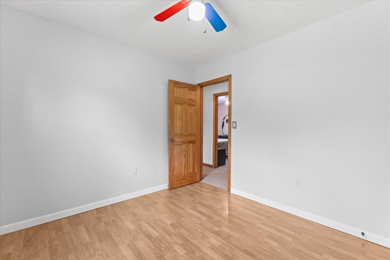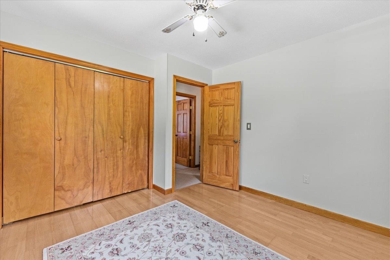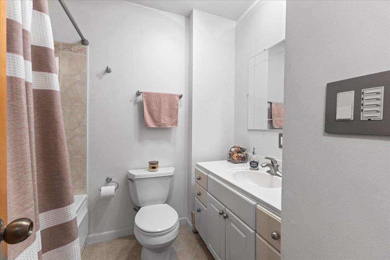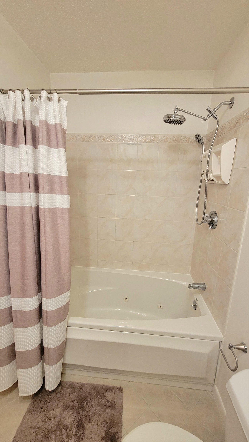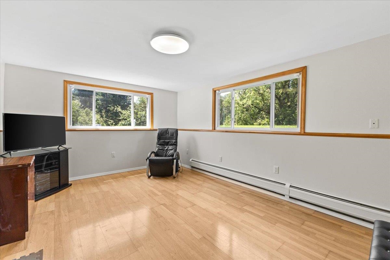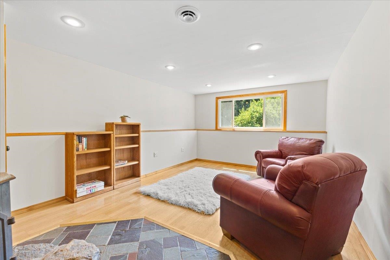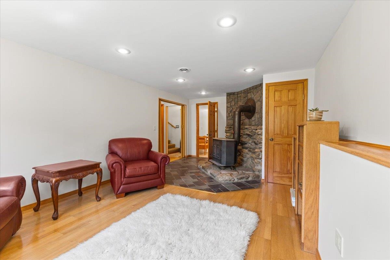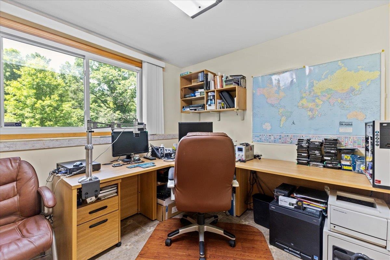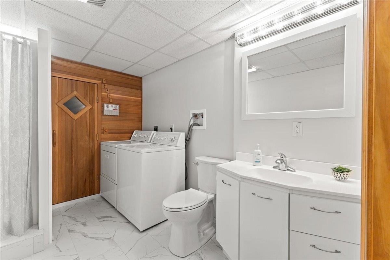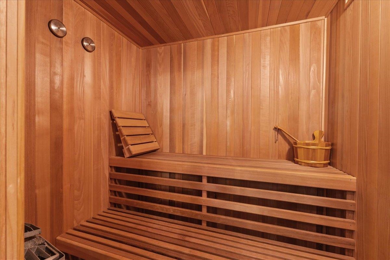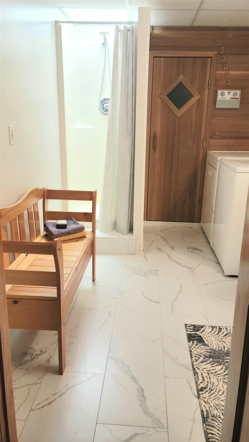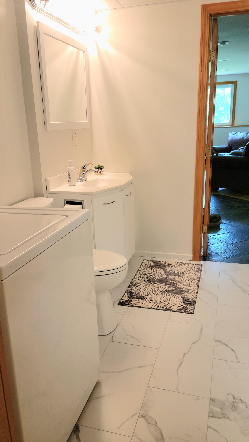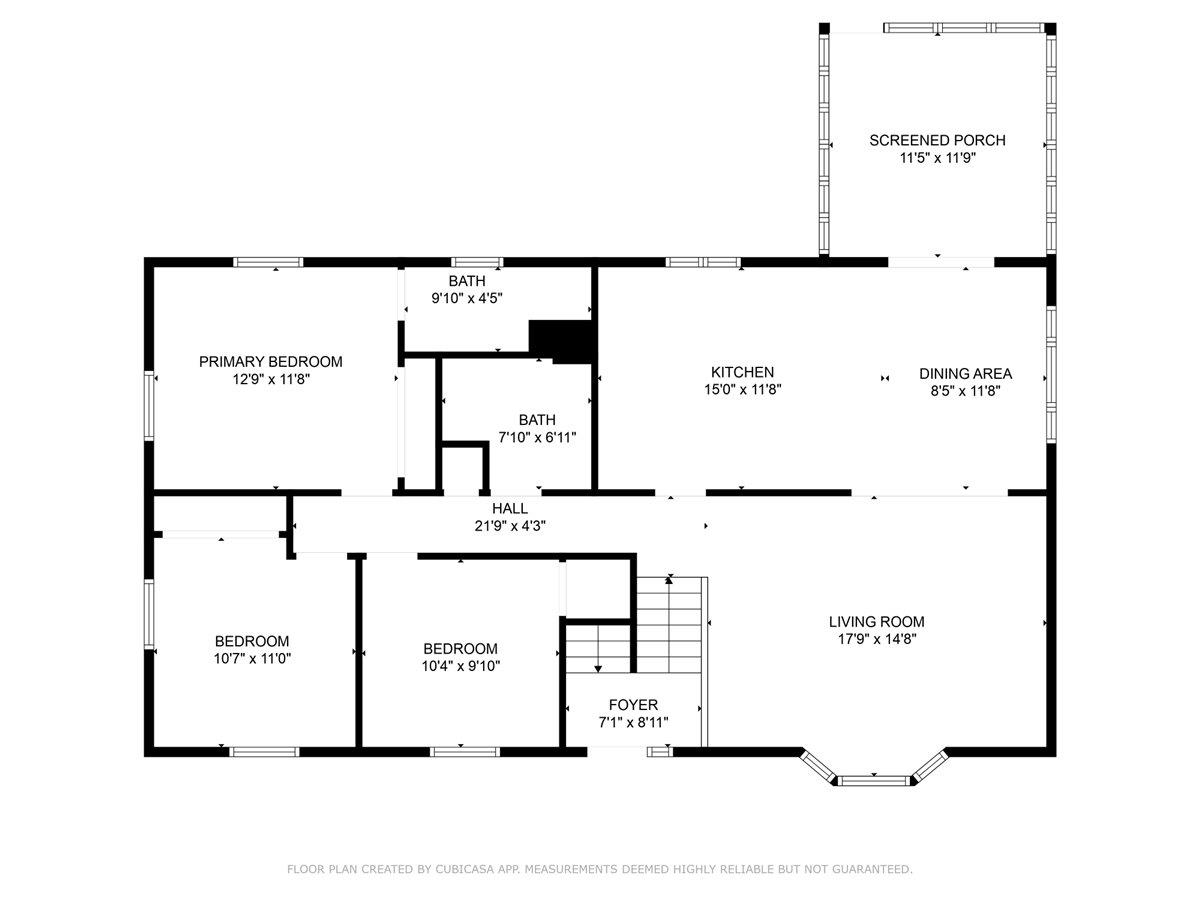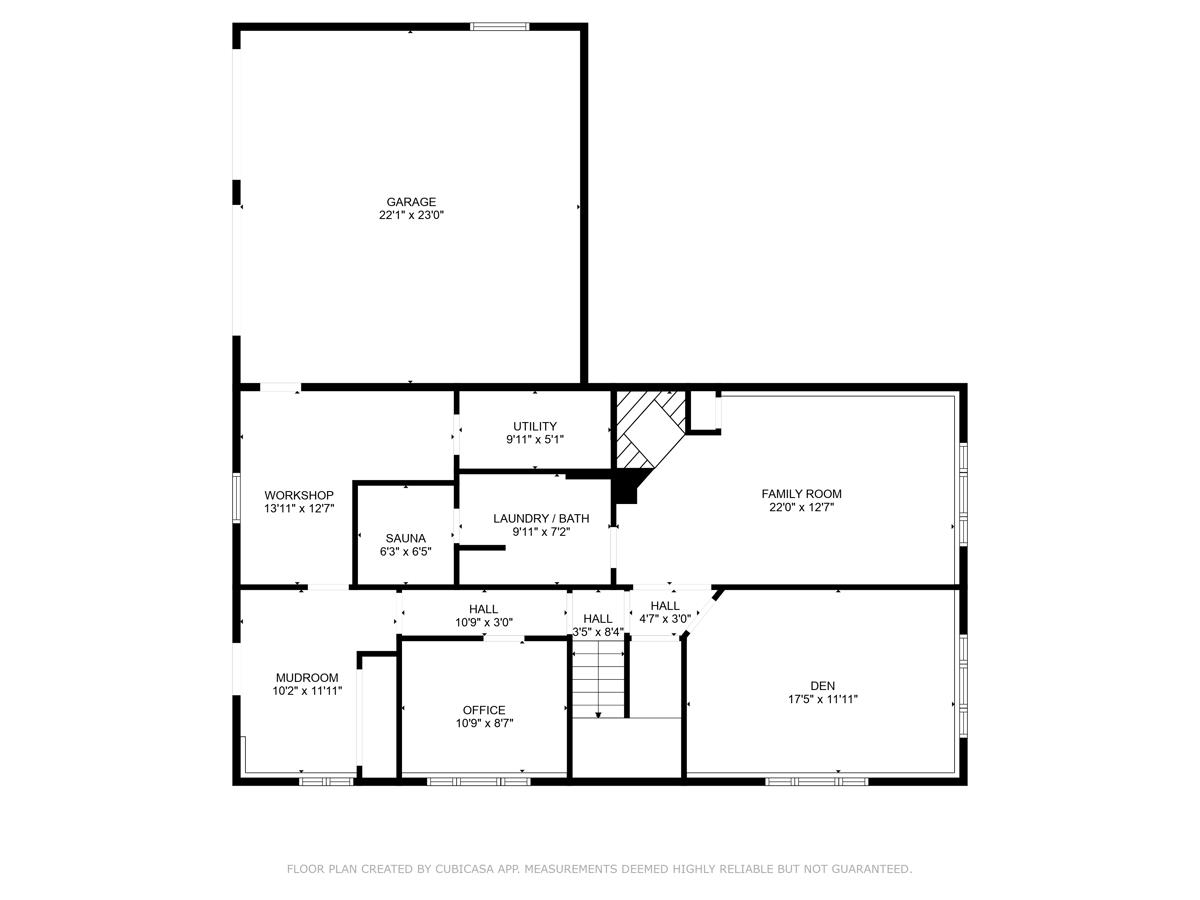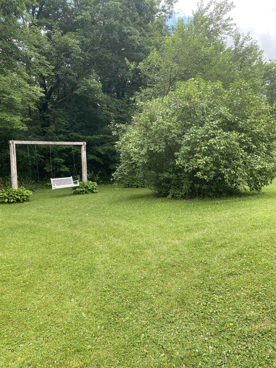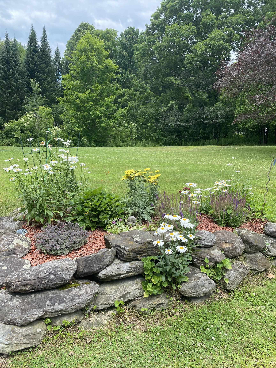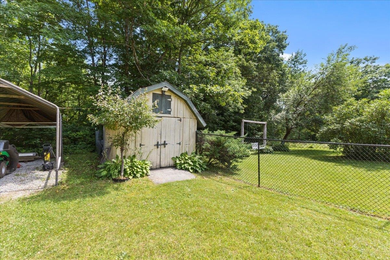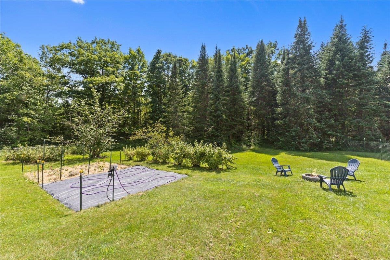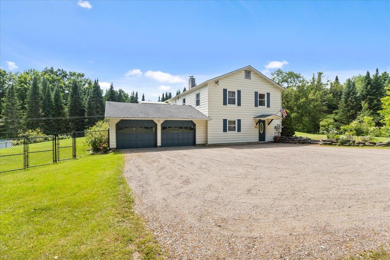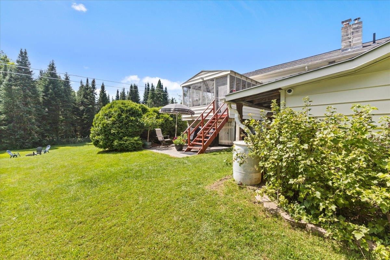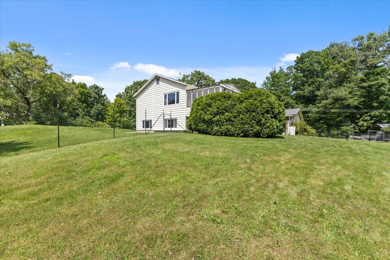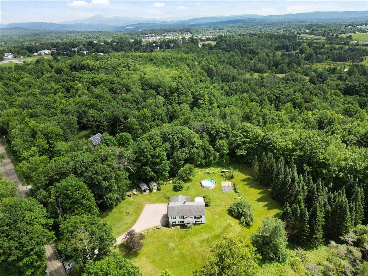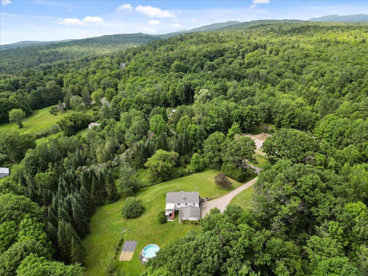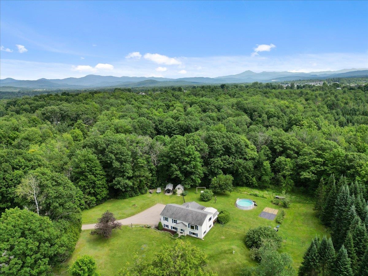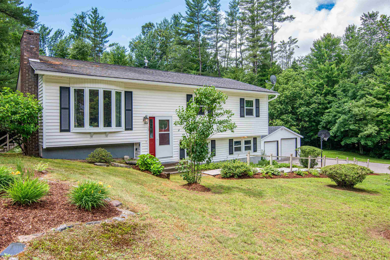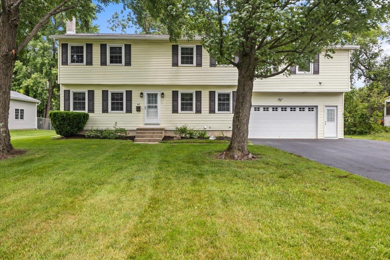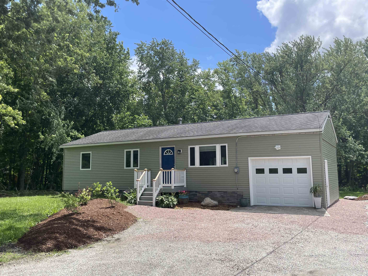1 of 40
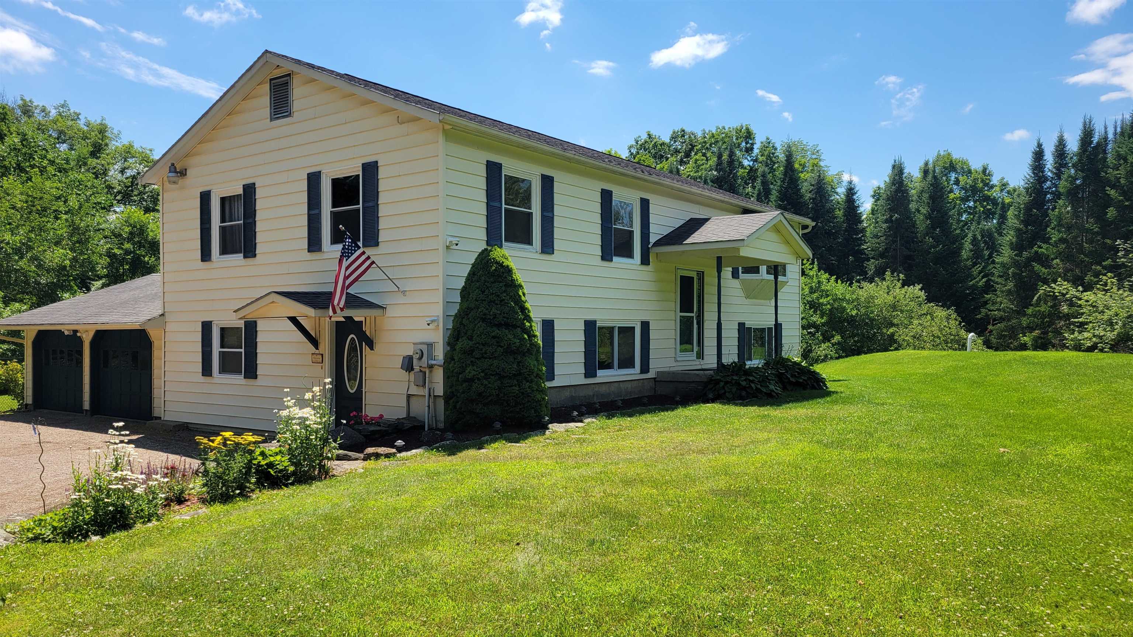
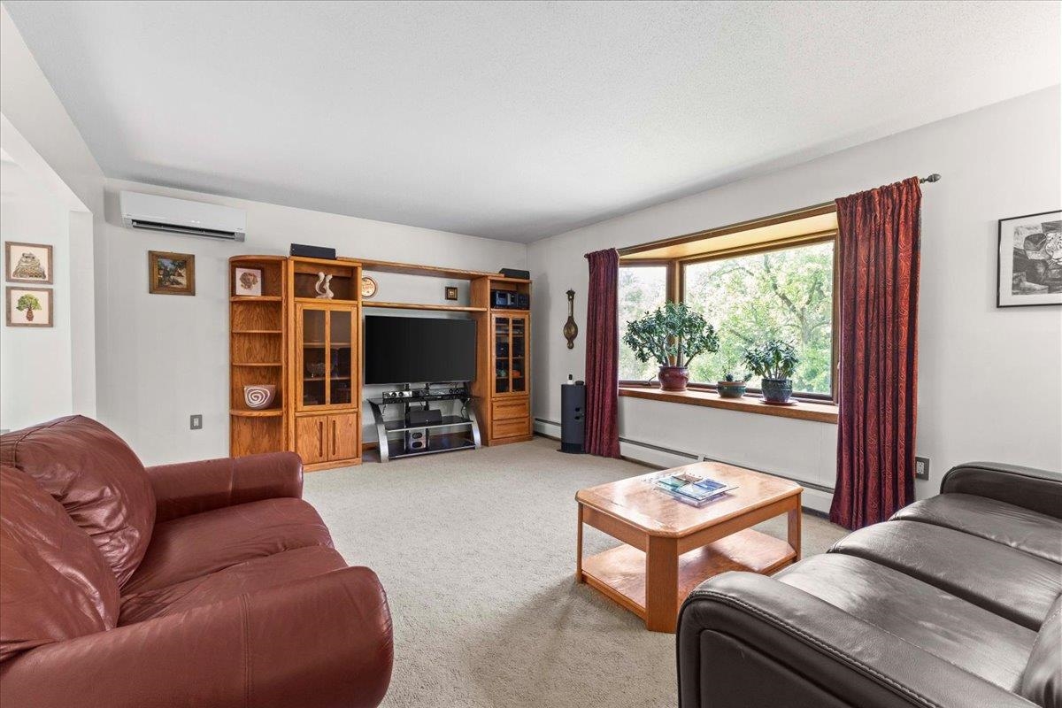
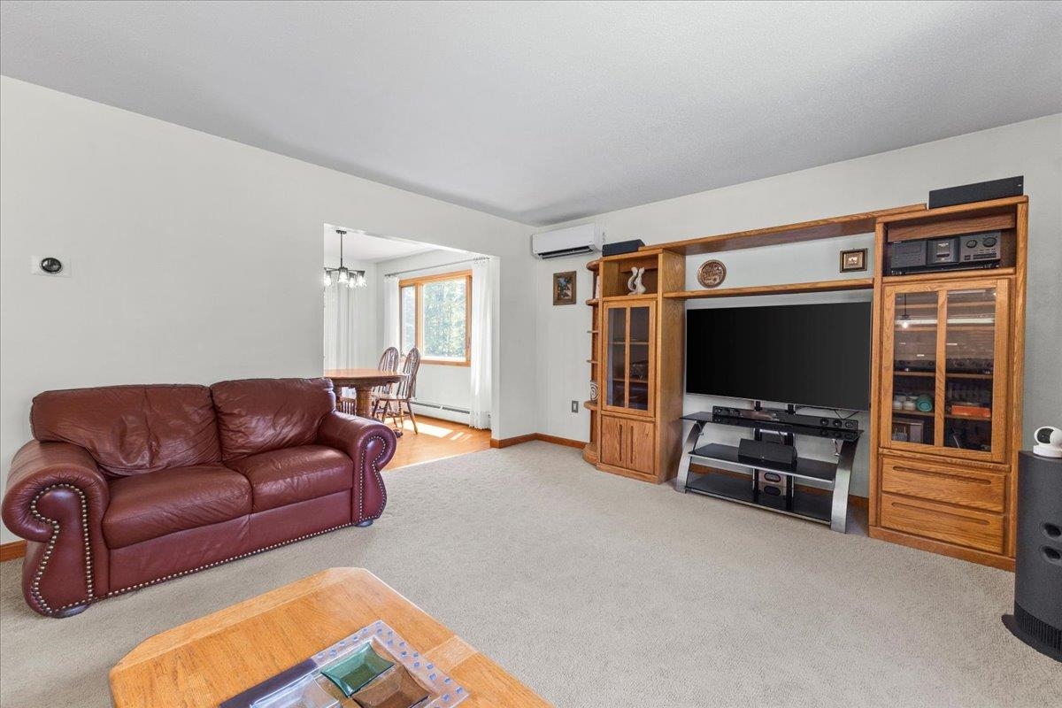

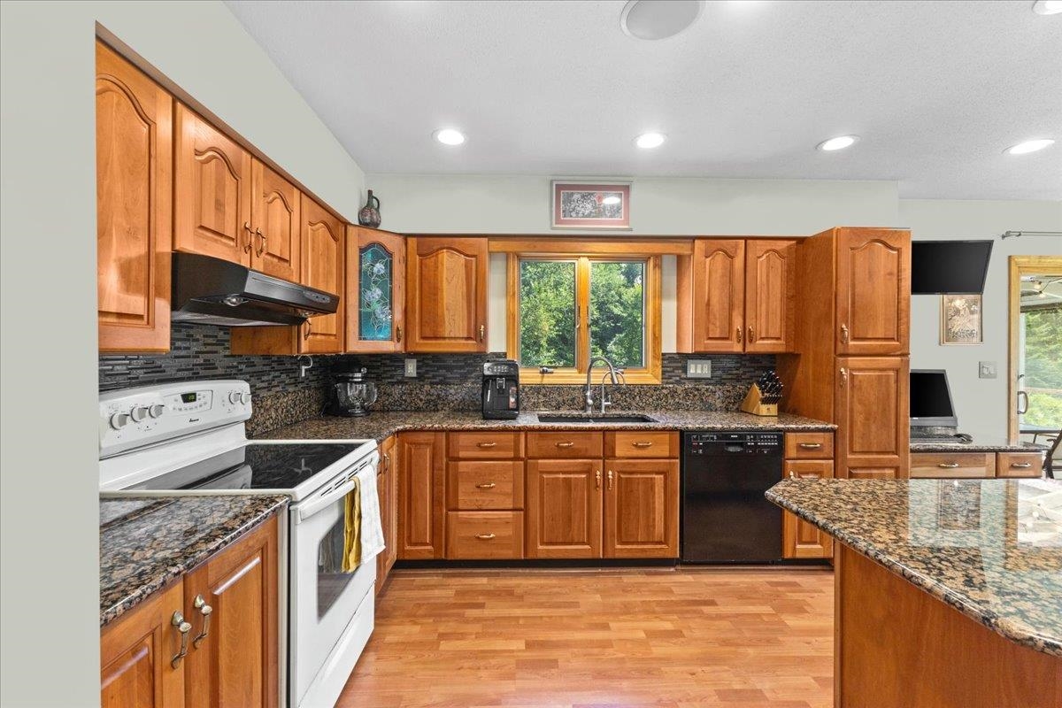
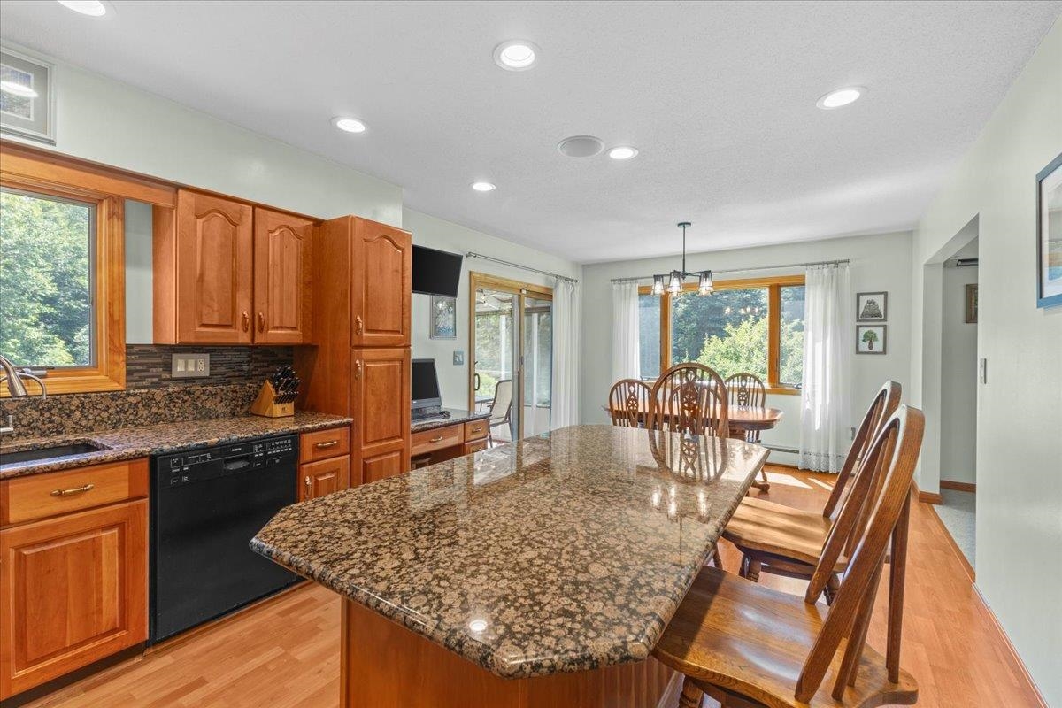
General Property Information
- Property Status:
- Pending
- Price:
- $567, 000
- Assessed:
- $0
- Assessed Year:
- County:
- VT-Chittenden
- Acres:
- 3.00
- Property Type:
- Single Family
- Year Built:
- 1976
- Agency/Brokerage:
- The Gardner Group
RE/MAX North Professionals - Bedrooms:
- 3
- Total Baths:
- 3
- Sq. Ft. (Total):
- 2148
- Tax Year:
- 2023
- Taxes:
- $6, 488
- Association Fees:
Set on a lovely flat wooded lot, this beautifully maintained 3 bedroom 3 bathroom home is minutes to Indian Brook Reservoir, a hidden gem in Essex! With 3 acres of land you can find peace and enjoy nature around you. This home boasts convenience and plenty of space outdoors with a multitude of flower beds, land for gardening or outdoor entertaining. Fenced back yard contains berry bushes and fruit trees. Enter the sunny living area with a large bay window. Living area opens right into the well appointed kitchen with cherry kitchen cabinets, granite countertops and tile backsplash. Kitchen has an eat in space with breakfast island as well for meals and entertaining. Kitchen leads out to a wonderful screened in porch where you can enjoy those Vermont summer nights. You can find 3 bright bedrooms with great closet space and ceiling fans. Full bathroom has a jetted tub. Primary bedroom also has an en suite bathroom. Lower level with 2 large living spaces has been freshly painted. Living area has engineered hardwoods and a cozy wood stove. Another bathroom has laundry and a special treat with an in-home sauna. Perfect space for an at home office and additional storage can all be found on the lower level. Location cannot be beat, minutes to Indian Brook Reservoir with it's miles of trails, picnic areas and fishing! This is a special spot to come check out! Minutes to I89 and Burlington. Essex has great shopping, restaurants, and schools. Seller is a licensed Realtor.
Interior Features
- # Of Stories:
- 2
- Sq. Ft. (Total):
- 2148
- Sq. Ft. (Above Ground):
- 1248
- Sq. Ft. (Below Ground):
- 900
- Sq. Ft. Unfinished:
- 348
- Rooms:
- 8
- Bedrooms:
- 3
- Baths:
- 3
- Interior Desc:
- Ceiling Fan, Dining Area, Hearth, Kitchen Island, Primary BR w/ BA, Natural Light, Sauna, Security, Storage - Indoor, Whirlpool Tub, Laundry - Basement
- Appliances Included:
- Dishwasher, Dryer, Range - Electric, Refrigerator, Washer, Water Heater - Off Boiler, Water Heater - Oil, Water Heater - Owned, Exhaust Fan
- Flooring:
- Carpet, Hardwood, Laminate, Manufactured, Tile
- Heating Cooling Fuel:
- Oil
- Water Heater:
- Basement Desc:
- Concrete, Concrete Floor, Daylight, Full, Partially Finished, Stairs - Interior, Walkout, Interior Access, Exterior Access
Exterior Features
- Style of Residence:
- Raised Ranch, Split Entry
- House Color:
- Time Share:
- No
- Resort:
- No
- Exterior Desc:
- Exterior Details:
- Fence - Full, Patio, Pool - Above Ground, Porch - Screened, Shed
- Amenities/Services:
- Land Desc.:
- Country Setting, Landscaped, Open, Trail/Near Trail, Wooded
- Suitable Land Usage:
- Roof Desc.:
- Shingle - Asphalt
- Driveway Desc.:
- Gravel
- Foundation Desc.:
- Poured Concrete
- Sewer Desc.:
- 1000 Gallon, Concrete, Mound, Septic
- Garage/Parking:
- Yes
- Garage Spaces:
- 2
- Road Frontage:
- 368
Other Information
- List Date:
- 2024-07-09
- Last Updated:
- 2024-07-16 13:20:56



