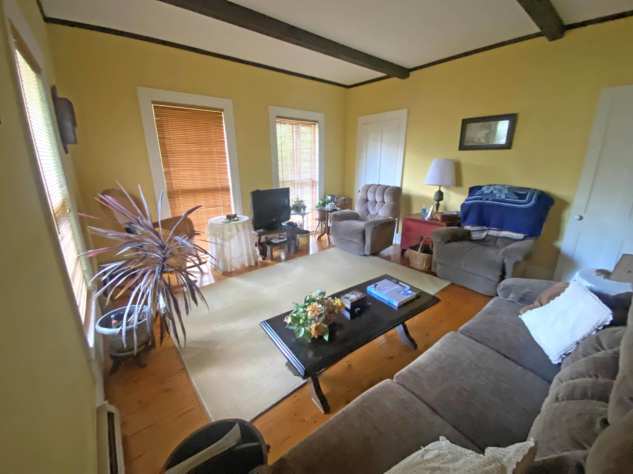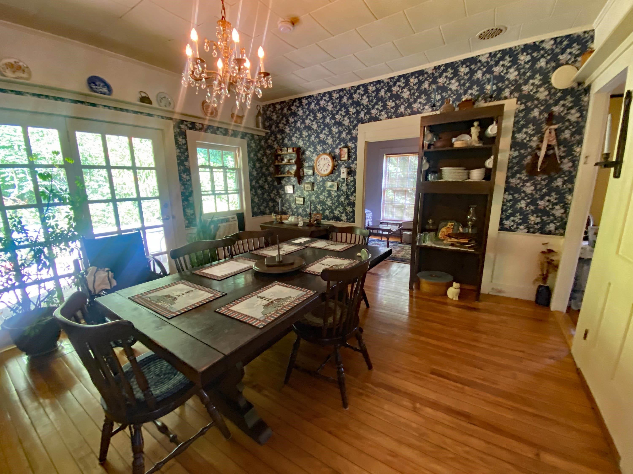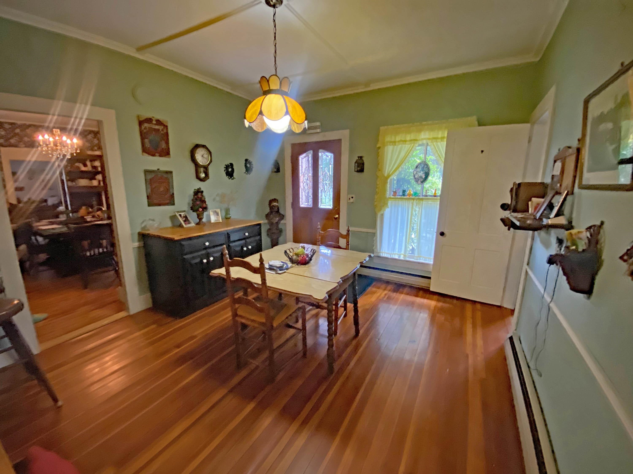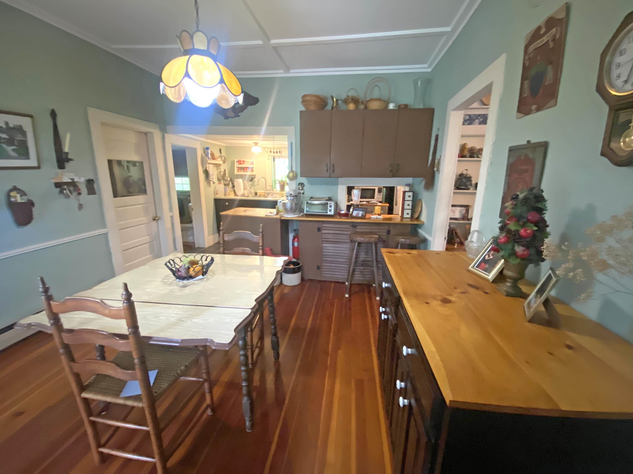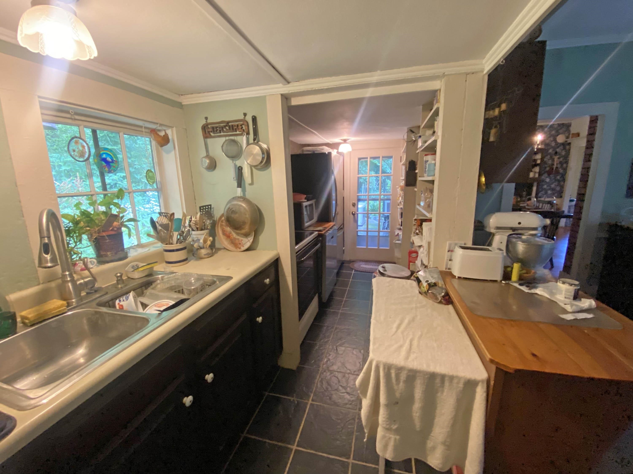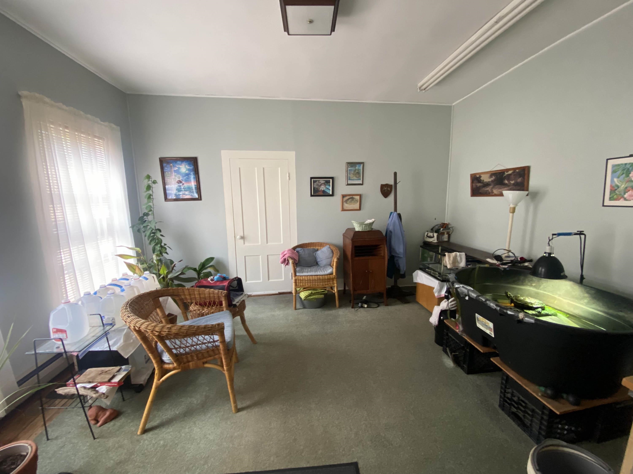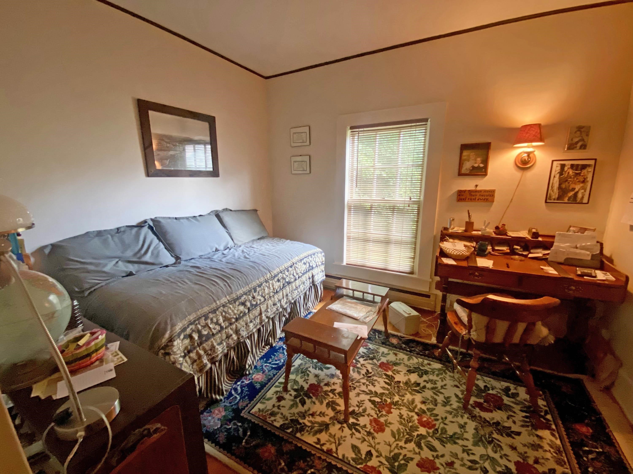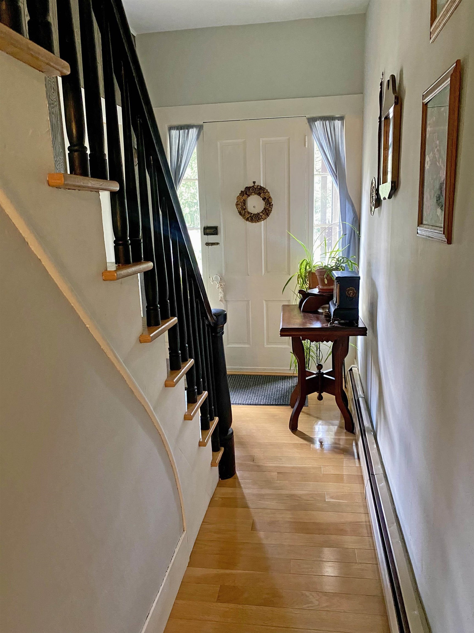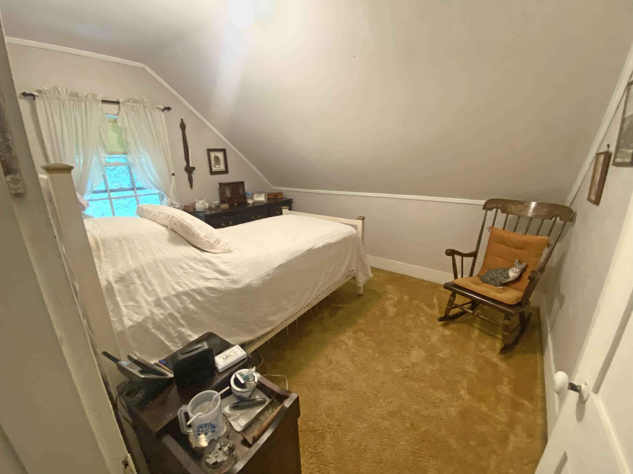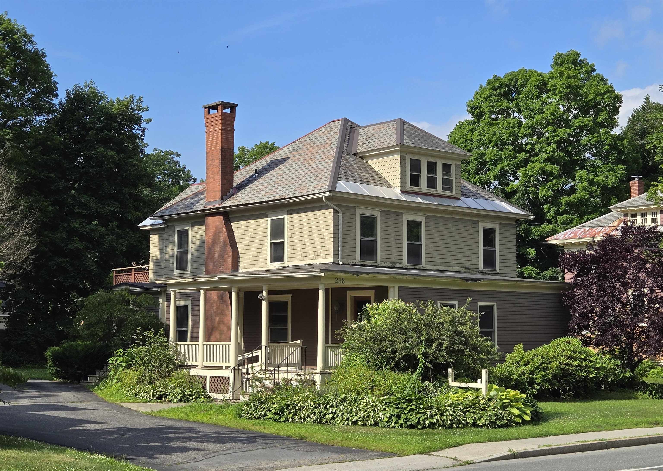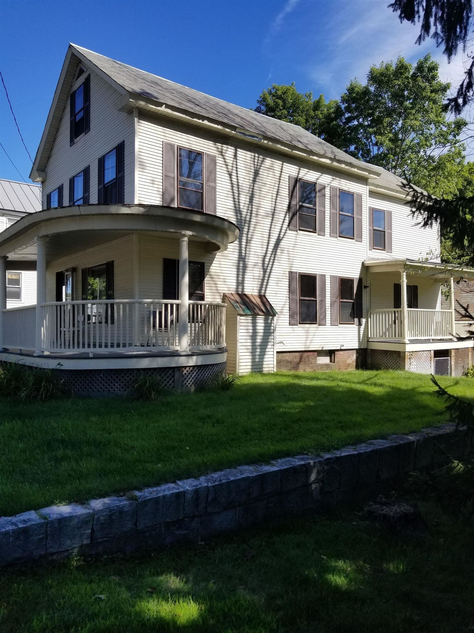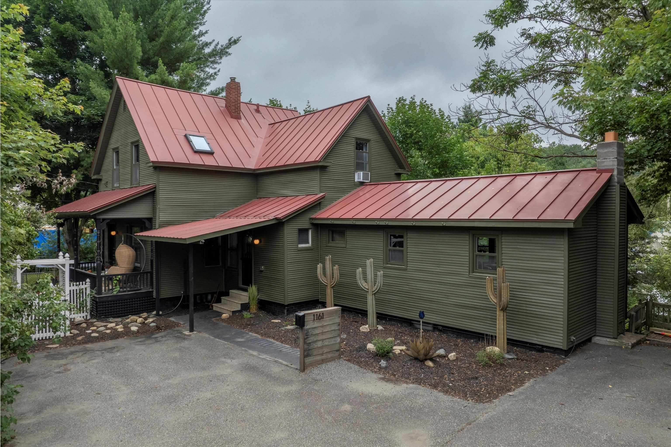1 of 16
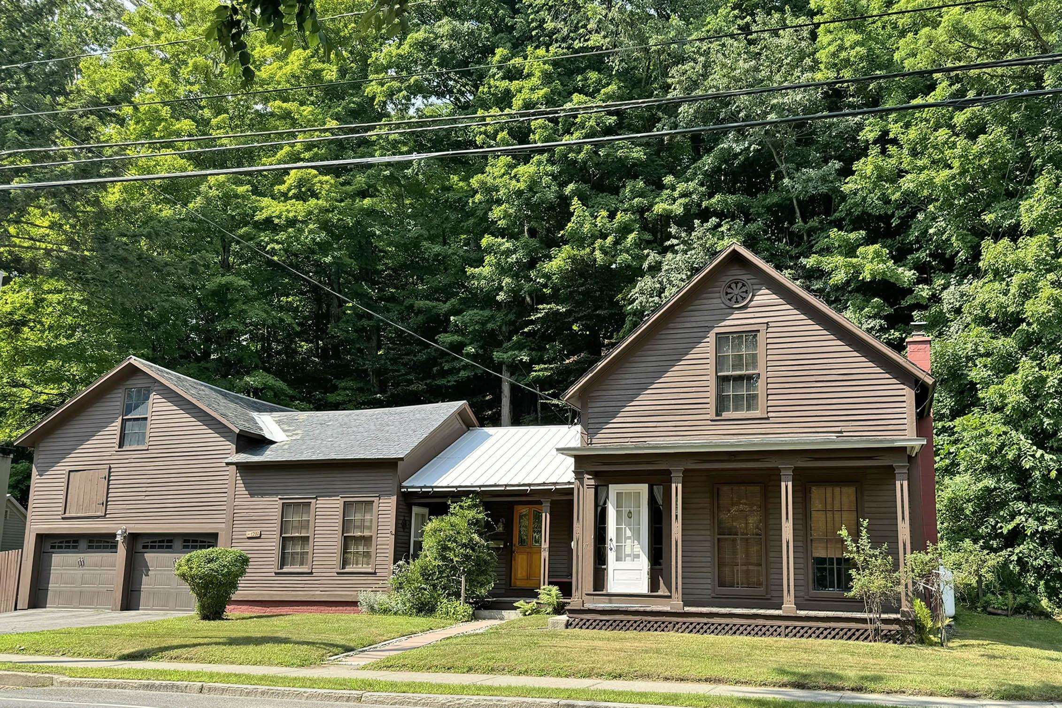

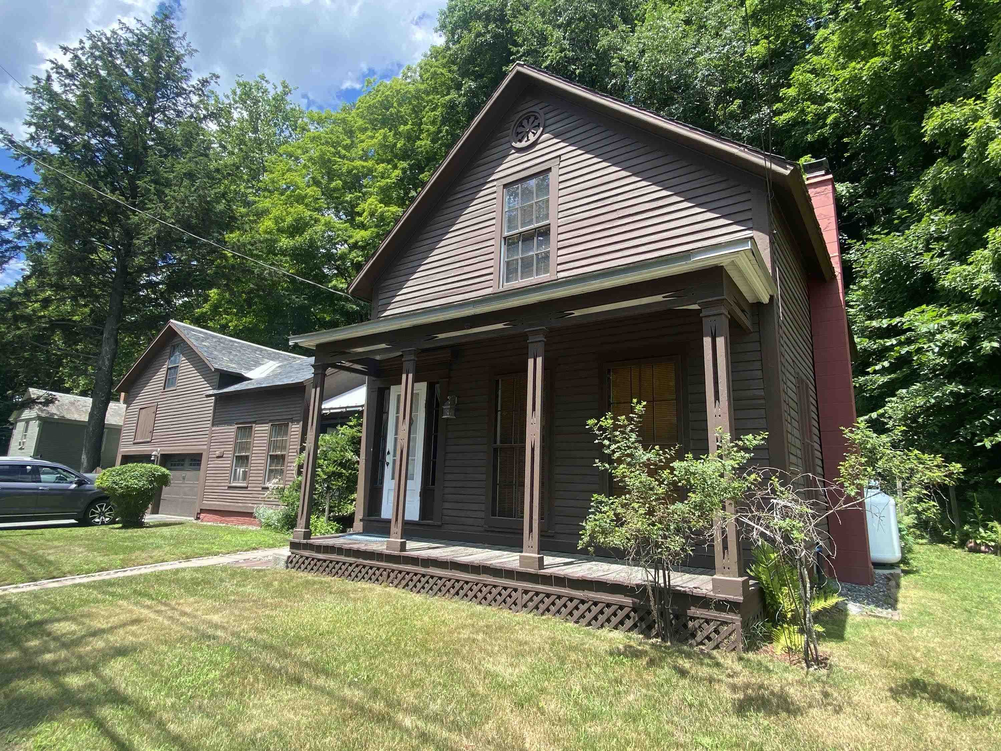
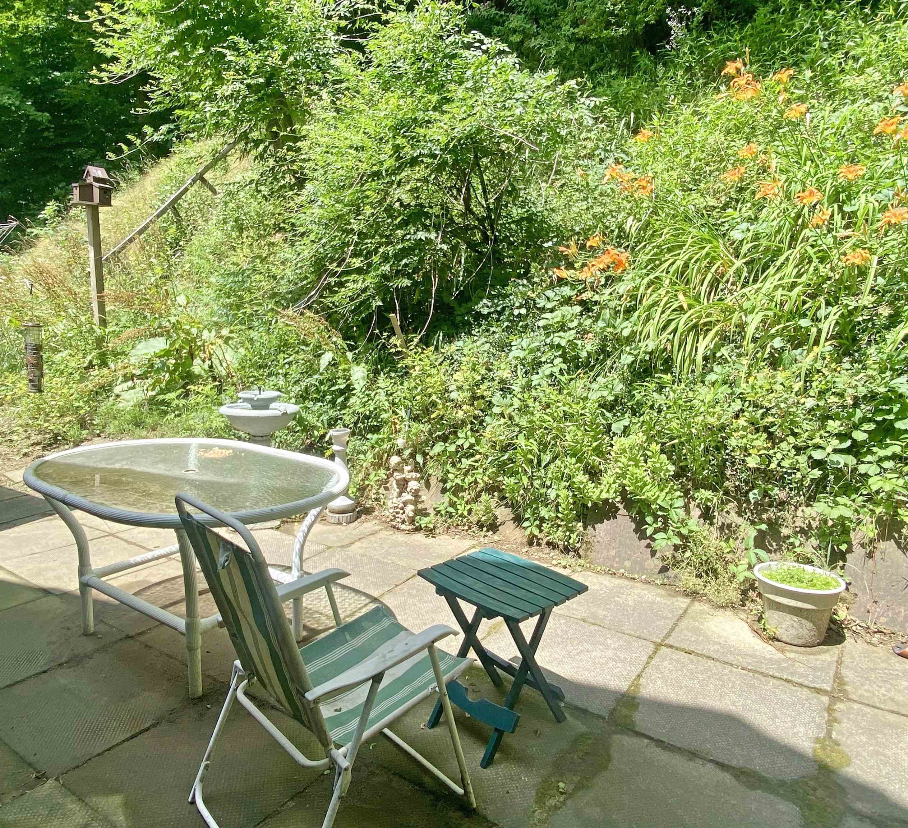
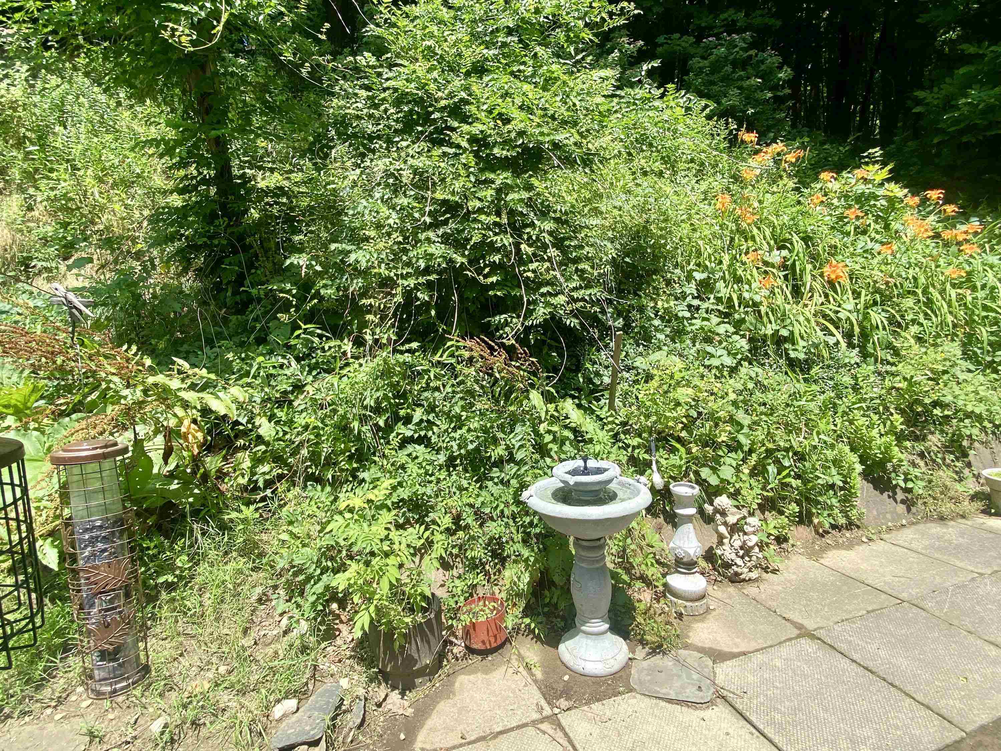
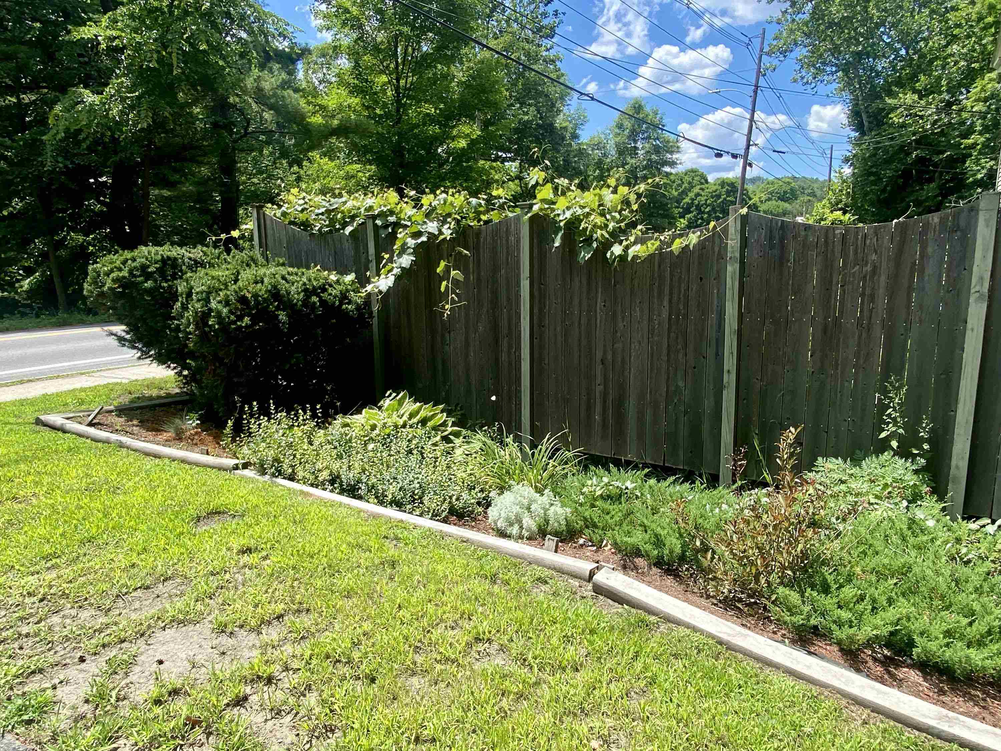
General Property Information
- Property Status:
- Active
- Price:
- $315, 000
- Assessed:
- $0
- Assessed Year:
- County:
- VT-Windham
- Acres:
- 0.40
- Property Type:
- Single Family
- Year Built:
- 1791
- Agency/Brokerage:
- Karen Hoppe
Berkley & Veller Greenwood Country - Bedrooms:
- 4
- Total Baths:
- 2
- Sq. Ft. (Total):
- 1564
- Tax Year:
- 2024
- Taxes:
- $5, 799
- Association Fees:
Welcome to this charming in town home. Lovingly maintained by its dedicated owner for over five decades. As you enter through the inviting stained glass door, the pride of ownership is evident. The first floor starts with an inviting eat-in kitchen, a spacious dining room featuring a large slider that opens onto a private patio, a sunlit living room, two bedrooms, a convenient half-bath, and gleaming hardwood floors. Upstairs, discover two generously sized bedrooms and a full bath. Outside, amenities abound with a large attached shed, a two-car garage boasting new electric doors, and an open pole barn perfect for storage needs. Upgraded with a 200 amp electrical service and featuring a new whole house generator, this home offers peace of mind. Enjoy the convenience of a location close to town, with easy access to Memorial Park for swimming and skating, and skiing, the vibrant Brattleboro Farmers Market, or skiing at Mount Snow just 30 minutes away. Don't miss out on this exceptional opportunity. Delayed showings until Friday, July 12th.
Interior Features
- # Of Stories:
- 1.5
- Sq. Ft. (Total):
- 1564
- Sq. Ft. (Above Ground):
- 1564
- Sq. Ft. (Below Ground):
- 0
- Sq. Ft. Unfinished:
- 250
- Rooms:
- 7
- Bedrooms:
- 4
- Baths:
- 2
- Interior Desc:
- Appliances Included:
- Dishwasher, Dryer, Range - Electric, Refrigerator, Washer, Water Heater - Off Boiler
- Flooring:
- Carpet, Hardwood, Slate/Stone
- Heating Cooling Fuel:
- Oil
- Water Heater:
- Basement Desc:
- Partial
Exterior Features
- Style of Residence:
- New Englander
- House Color:
- Brown
- Time Share:
- No
- Resort:
- Exterior Desc:
- Exterior Details:
- Outbuilding, Patio, Storage
- Amenities/Services:
- Land Desc.:
- Level
- Suitable Land Usage:
- Roof Desc.:
- Metal, Shingle - Asphalt, Slate
- Driveway Desc.:
- Paved
- Foundation Desc.:
- Stone
- Sewer Desc.:
- Public
- Garage/Parking:
- Yes
- Garage Spaces:
- 2
- Road Frontage:
- 120
Other Information
- List Date:
- 2024-07-09
- Last Updated:
- 2024-07-09 21:53:38



