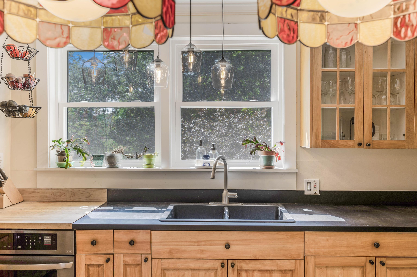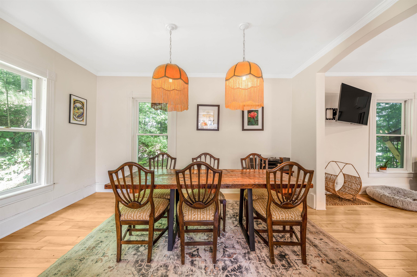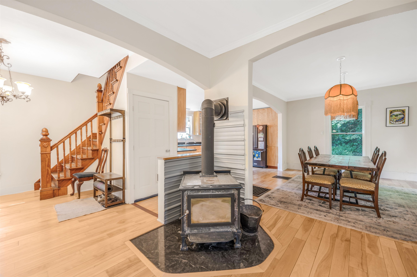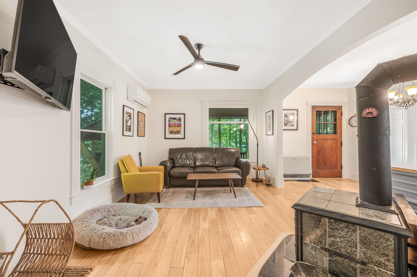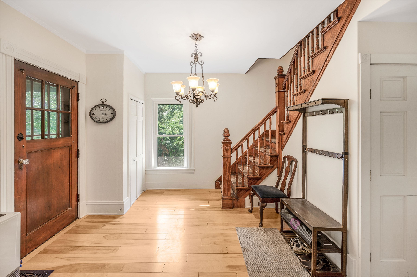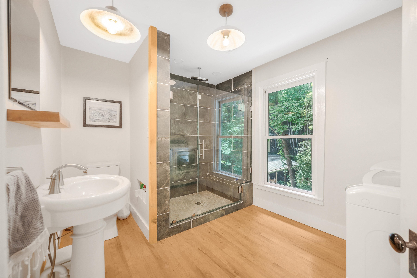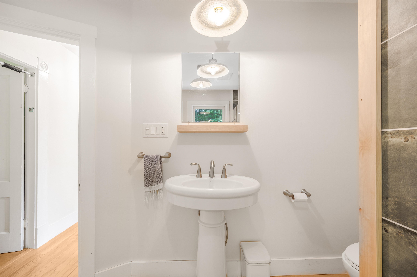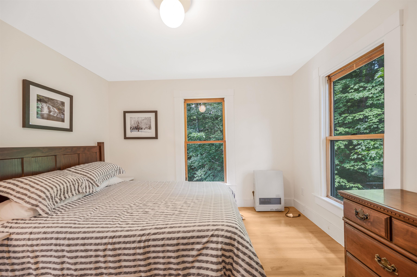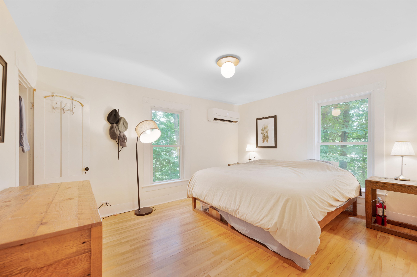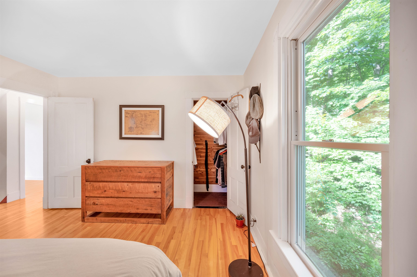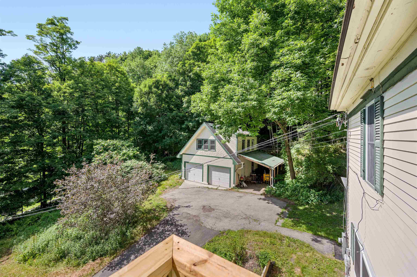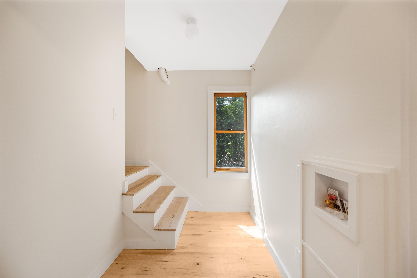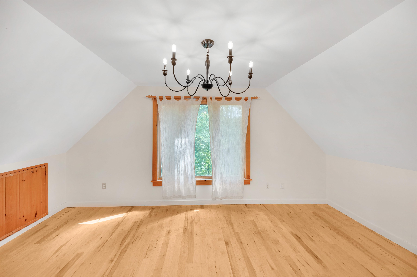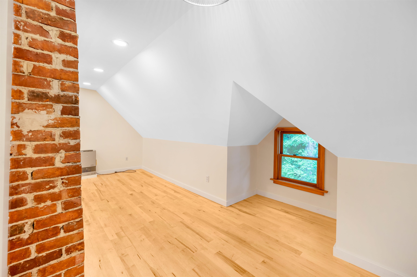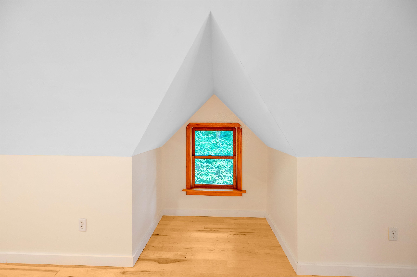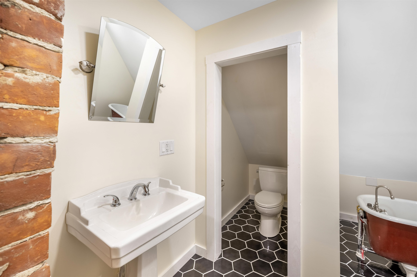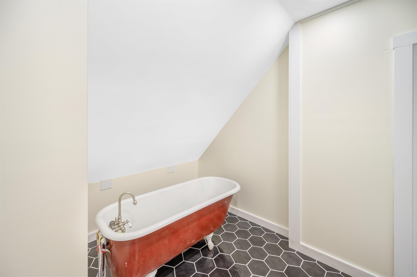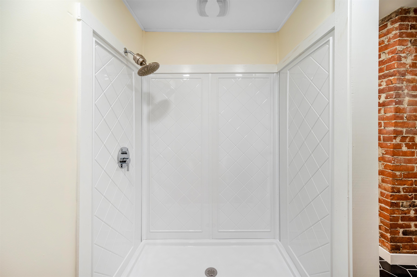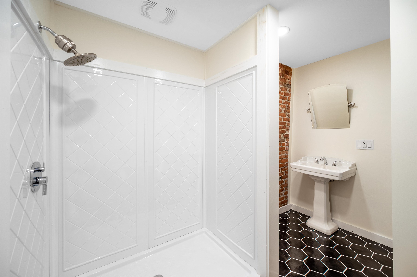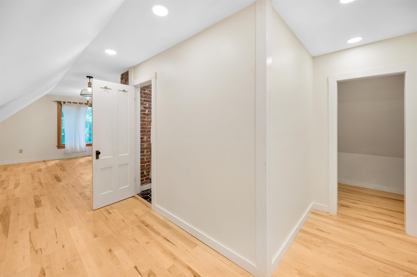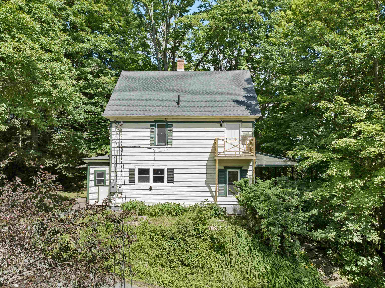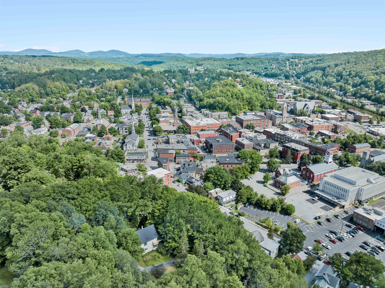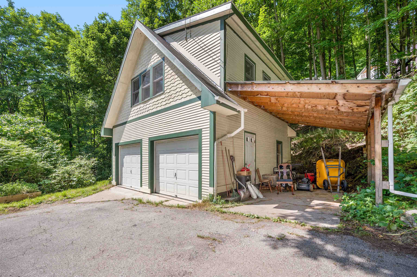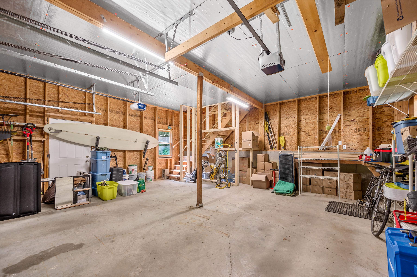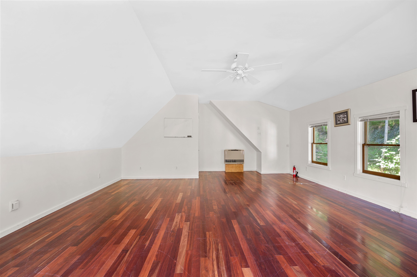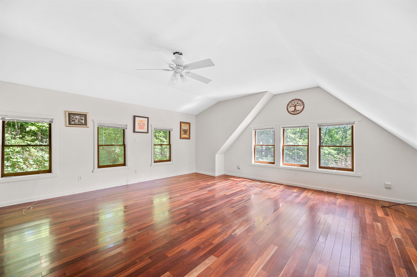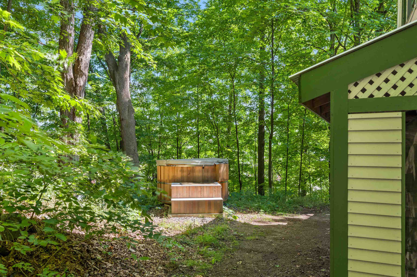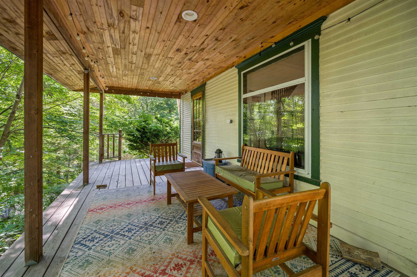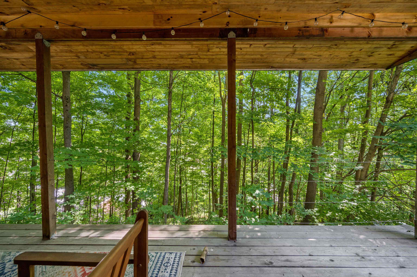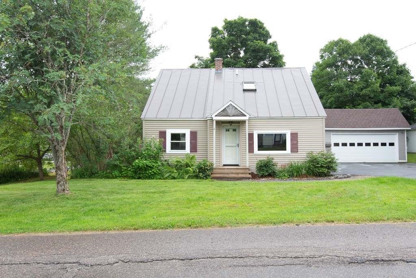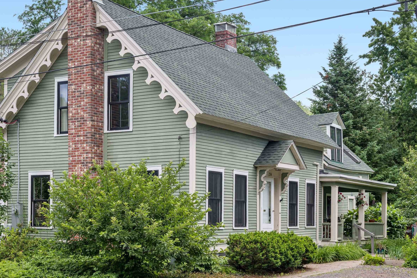1 of 39
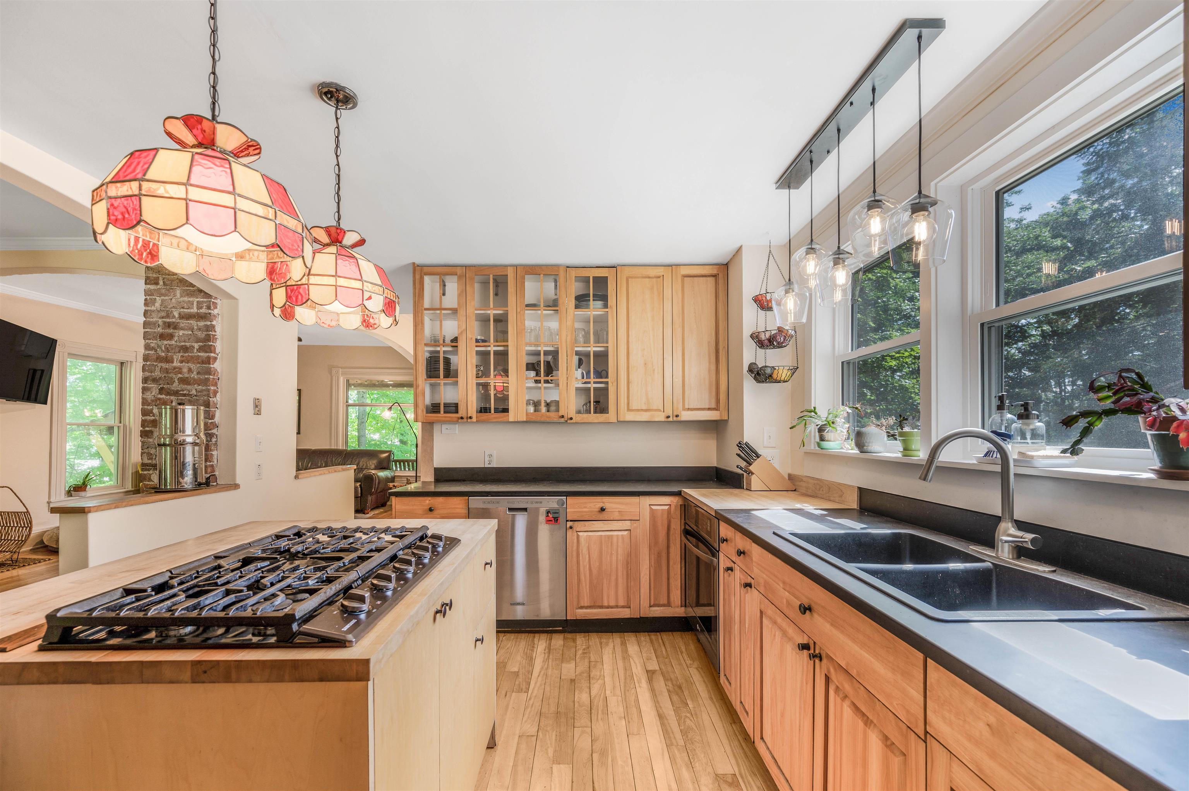
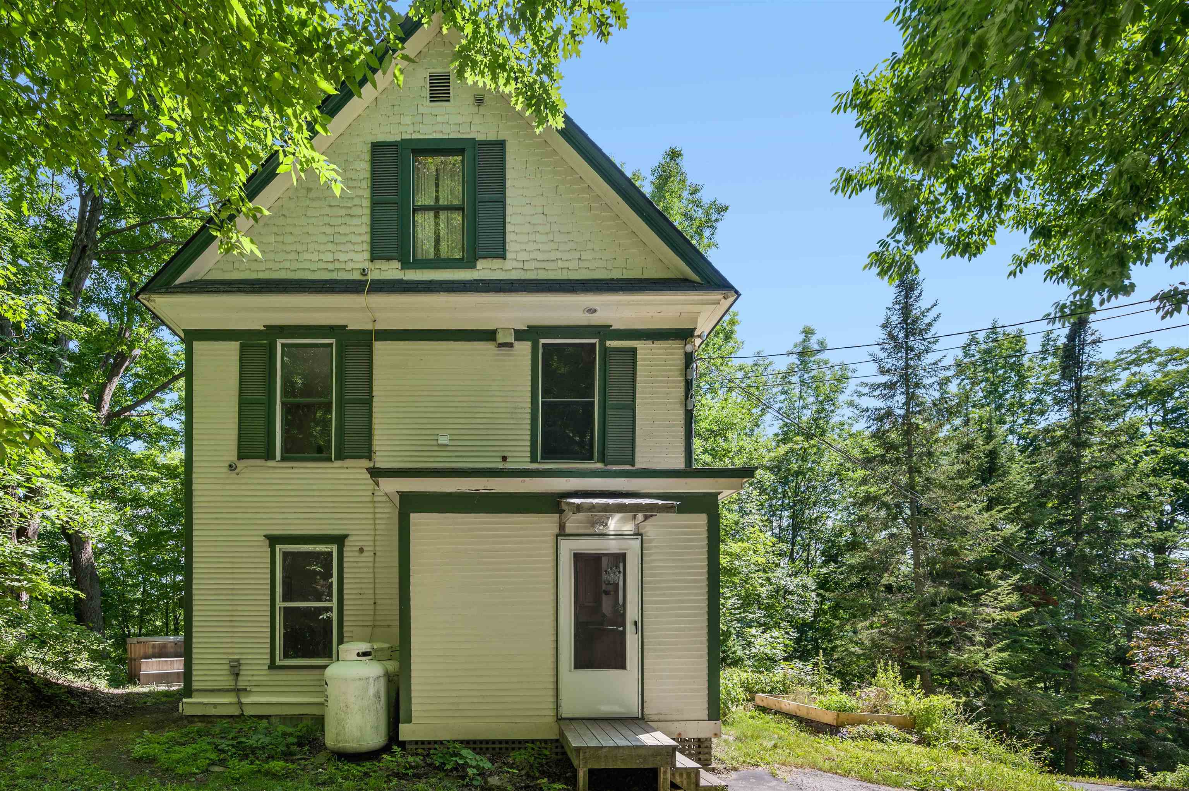
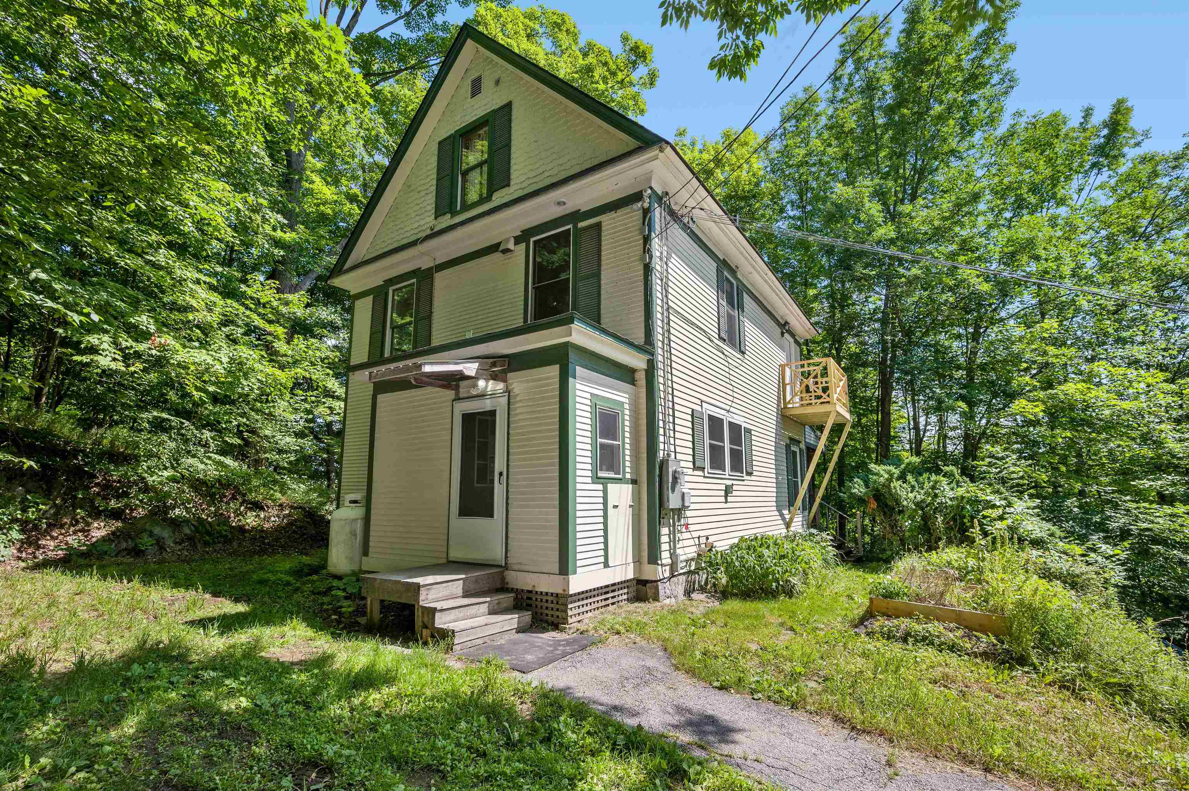


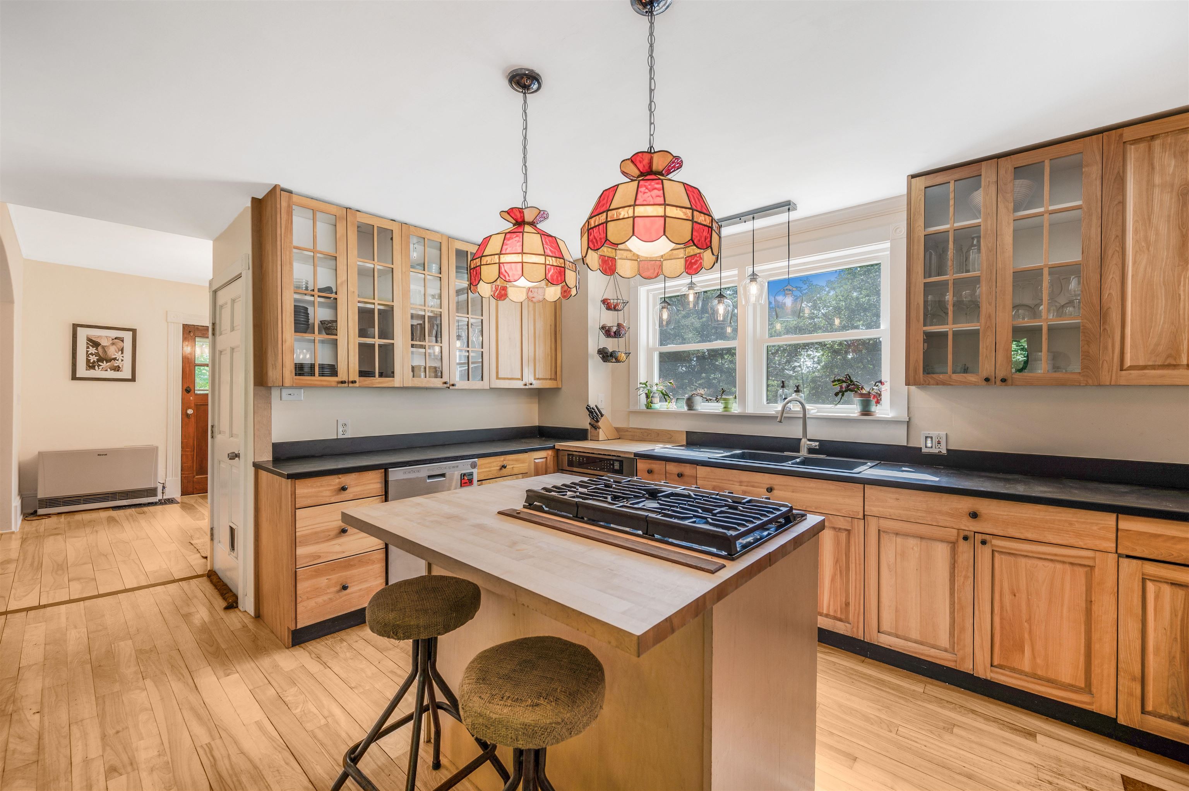
General Property Information
- Property Status:
- Active
- Price:
- $645, 000
- Assessed:
- $0
- Assessed Year:
- County:
- VT-Washington
- Acres:
- 1.40
- Property Type:
- Single Family
- Year Built:
- 1897
- Agency/Brokerage:
- Thomas Senning
Element Real Estate - Bedrooms:
- 3
- Total Baths:
- 2
- Sq. Ft. (Total):
- 1922
- Tax Year:
- 2023
- Taxes:
- $9, 899
- Association Fees:
On a large city lot above the statehouse, this fantastic home awaits you. Thoroughly renovated over the years, this three-level, three-bedroom home is brimming with both modern updates and original charm. Stepping through the mudroom entry, a bright and open kitchen greets you, featuring custom cabinets, built-in pantry wall, Richlite countertops, and a large island offering plenty of prep space. Wide arches and warm hardwood floors lead you to the open yet dedicated dining room, and the spacious adjoining living area comes complete with an efficient Hearthstone woodstove. A covered porch off the front of the home provides a relaxing spot for summertime get-togethers or peaceful evenings year round. Hardwoods continue on the second floor, where three rooms await, along with an oversized bathroom featuring a beautiful glass-enclosed tiled shower and laundry area. The top floor is bright and open, with maple floors and another full bathroom offering classic black tile floors, a standing shower, and clawfoot tub. Heat pump/ACs are present on all levels for year round comfort. If you need even more room to spread out, the two car garage features a heated bonus room above it, perfect for a multitude of uses. Garden in your raised beds in the summer, ski the trails at nearby Hubbard Park in the winter, or relax any time in the cedar hot tub. A truly special house in a wonderful location, come see this home today!
Interior Features
- # Of Stories:
- 2.5
- Sq. Ft. (Total):
- 1922
- Sq. Ft. (Above Ground):
- 1922
- Sq. Ft. (Below Ground):
- 0
- Sq. Ft. Unfinished:
- 721
- Rooms:
- 9
- Bedrooms:
- 3
- Baths:
- 2
- Interior Desc:
- Ceiling Fan, Dining Area, Kitchen Island, Natural Light
- Appliances Included:
- Cooktop - Gas, Dishwasher, Dryer, Oven - Wall, Refrigerator, Washer, Water Heater-Gas-LP/Bttle, Water Heater - On Demand, Water Heater - Owned
- Flooring:
- Hardwood, Tile
- Heating Cooling Fuel:
- Electric, Gas - LP/Bottle, Wood
- Water Heater:
- Basement Desc:
- Gravel, Insulated, Sump Pump, Unfinished, Interior Access
Exterior Features
- Style of Residence:
- Freestanding
- House Color:
- Time Share:
- No
- Resort:
- Exterior Desc:
- Exterior Details:
- Hot Tub, Porch - Covered
- Amenities/Services:
- Land Desc.:
- Sloping, Wooded
- Suitable Land Usage:
- Roof Desc.:
- Shingle - Asphalt
- Driveway Desc.:
- Paved
- Foundation Desc.:
- Fieldstone, Stone
- Sewer Desc.:
- Public
- Garage/Parking:
- Yes
- Garage Spaces:
- 2
- Road Frontage:
- 0
Other Information
- List Date:
- 2024-07-09
- Last Updated:
- 2024-07-11 14:18:37


