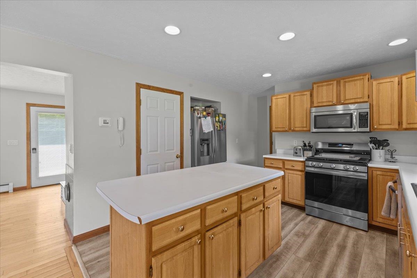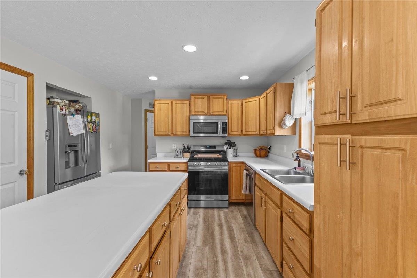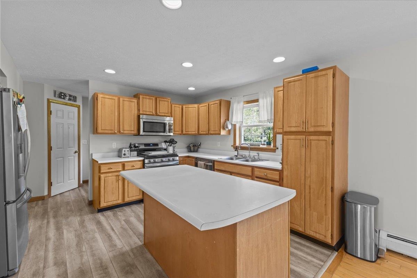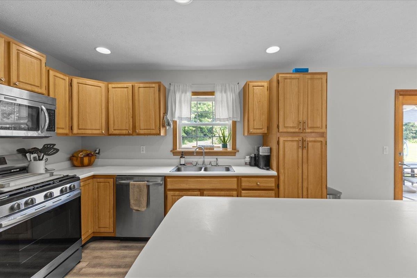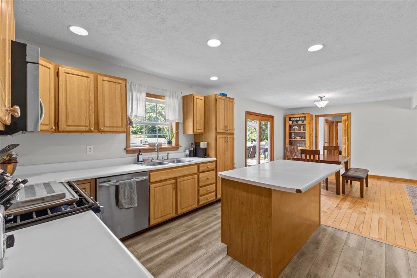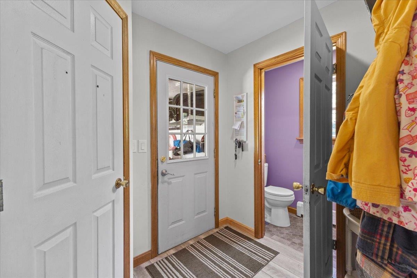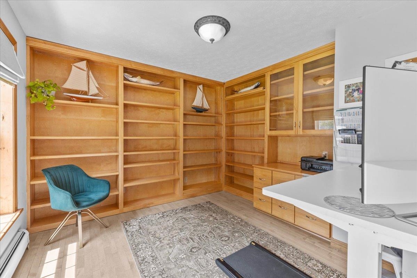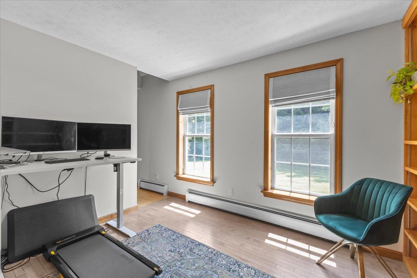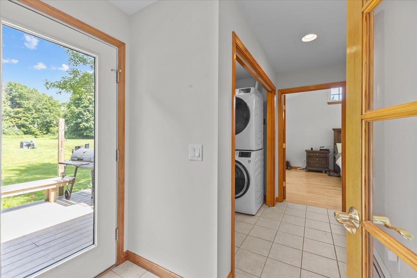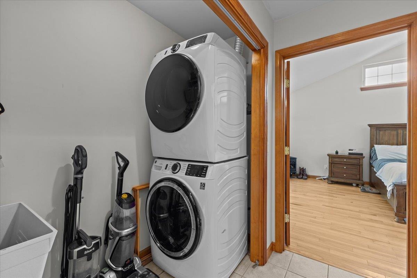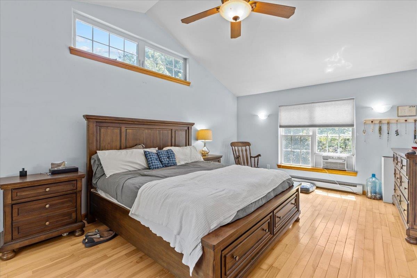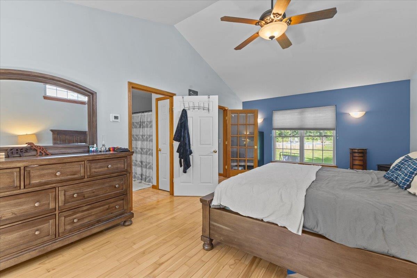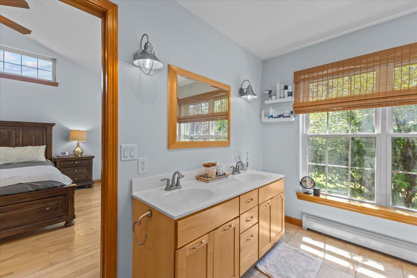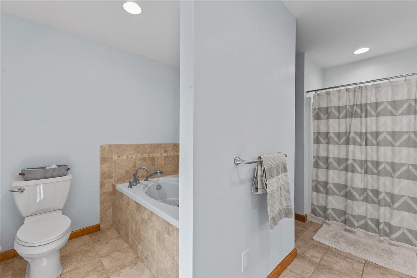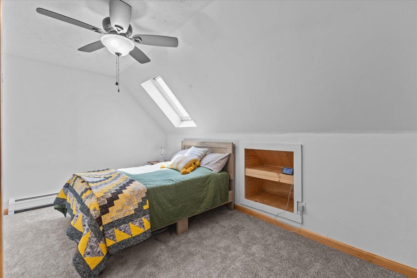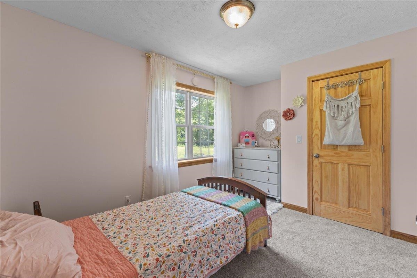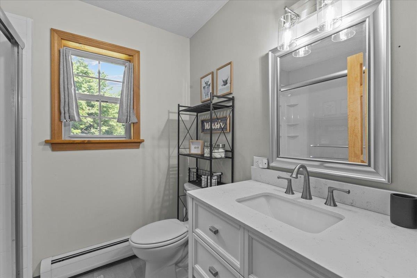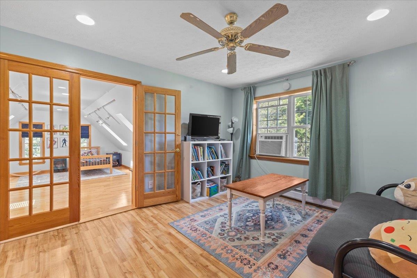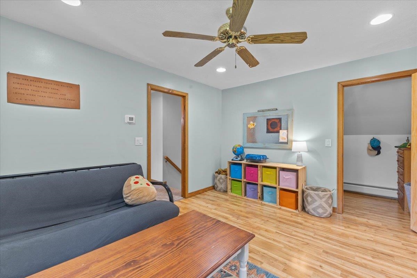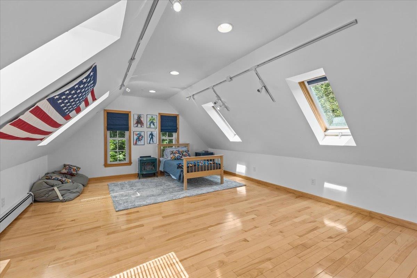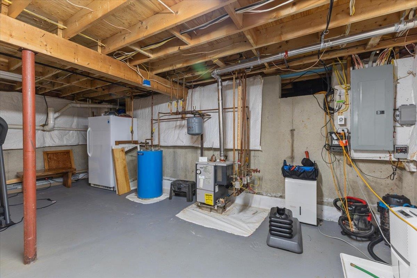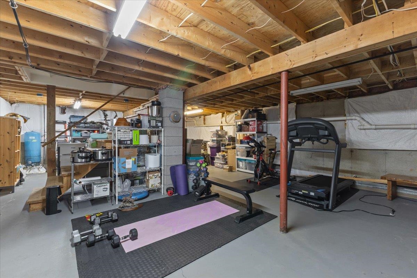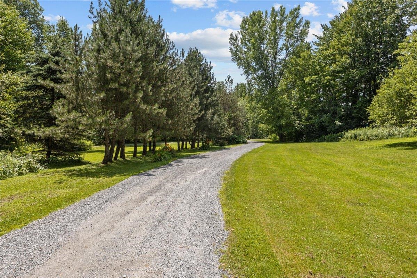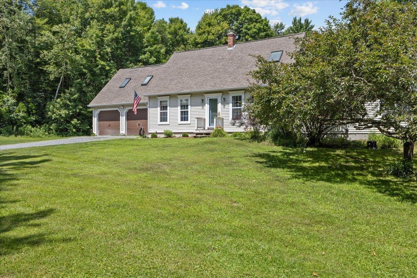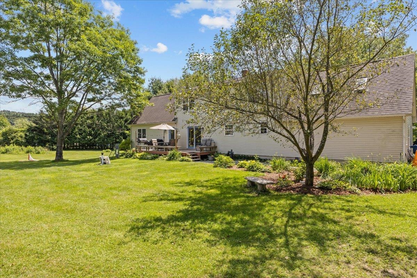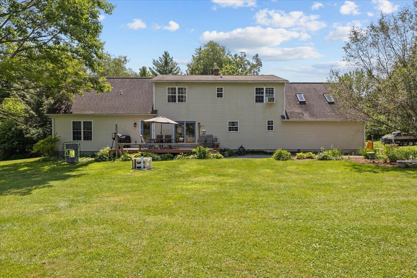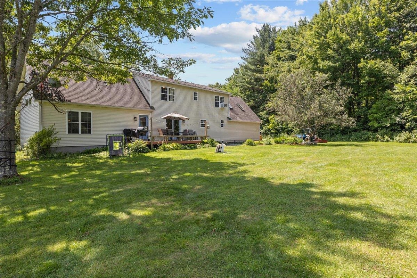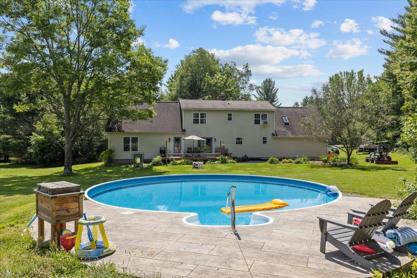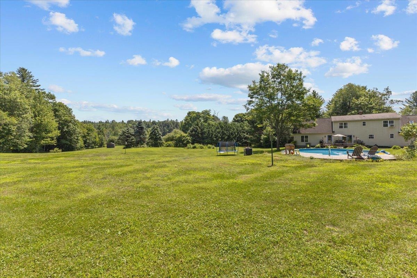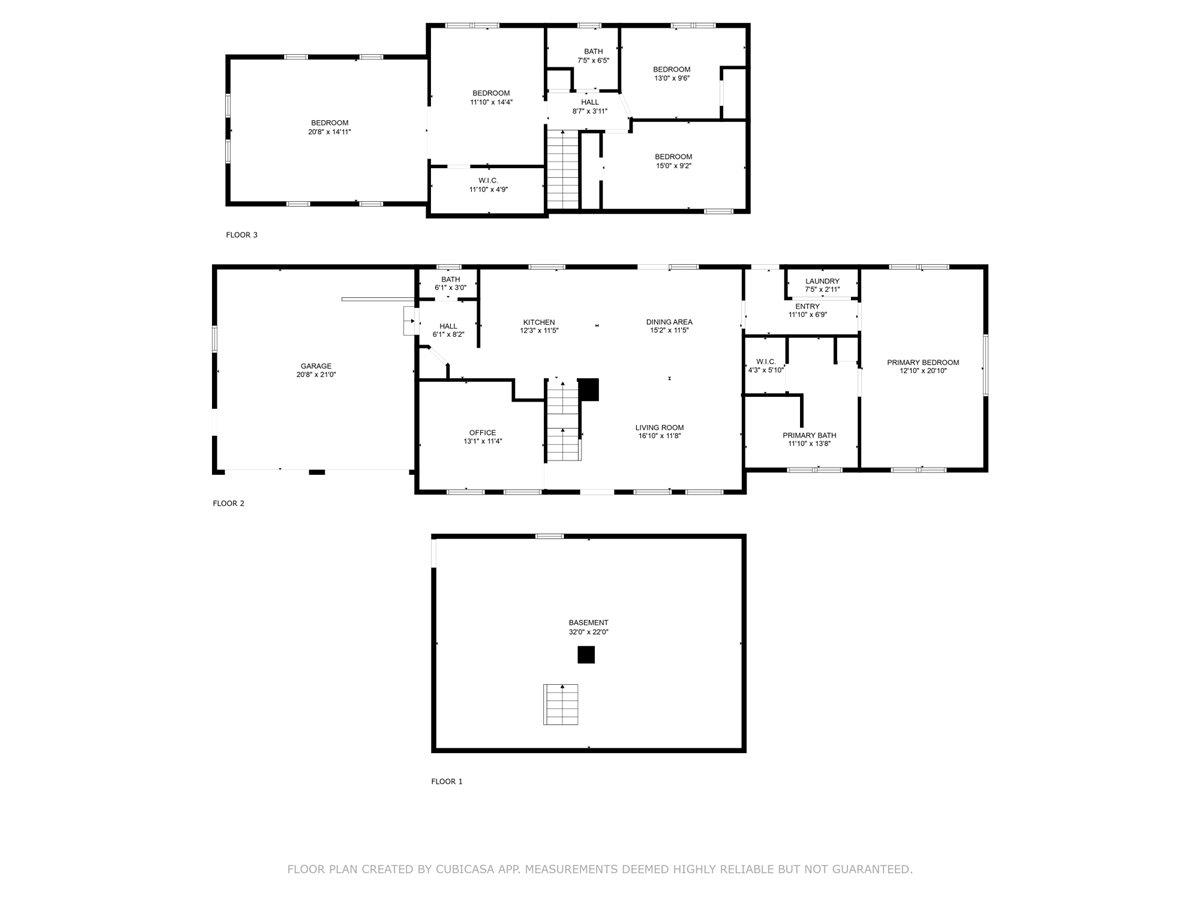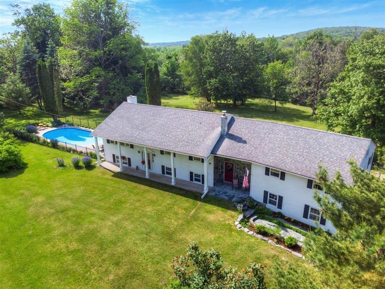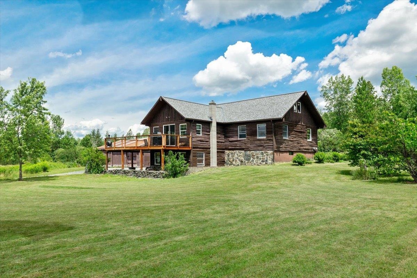1 of 39
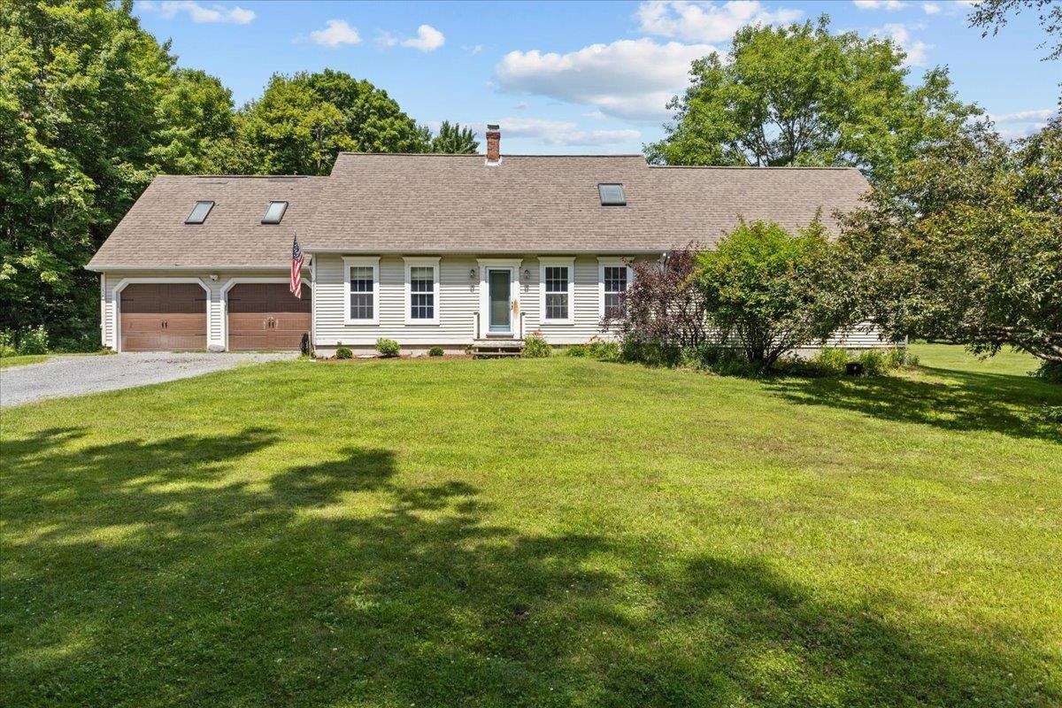
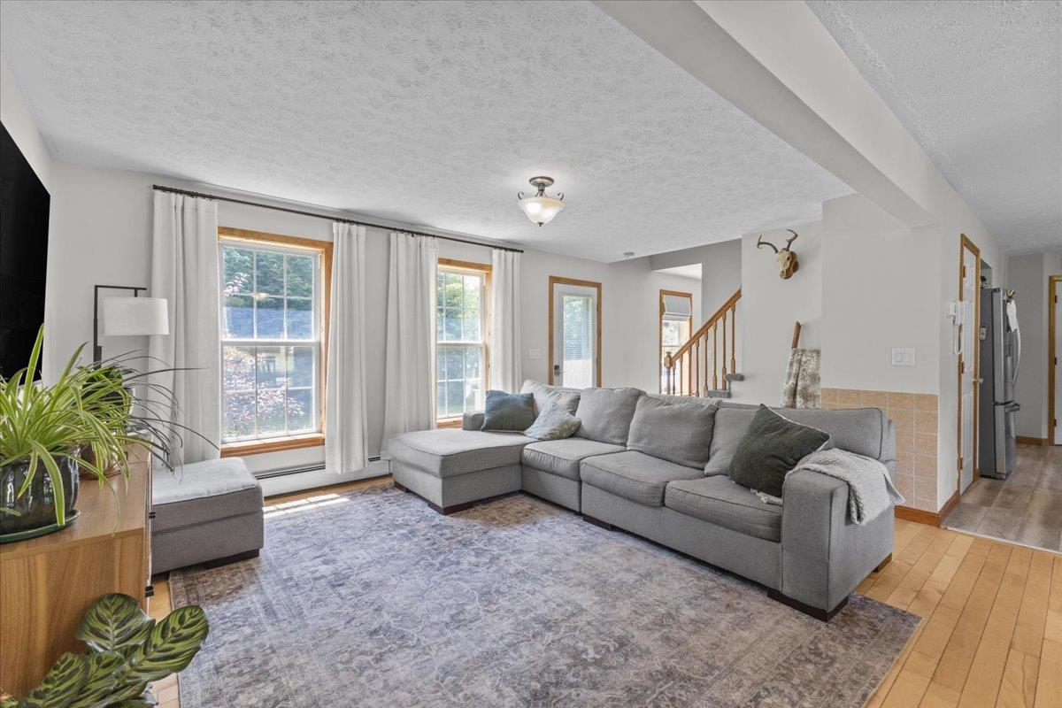
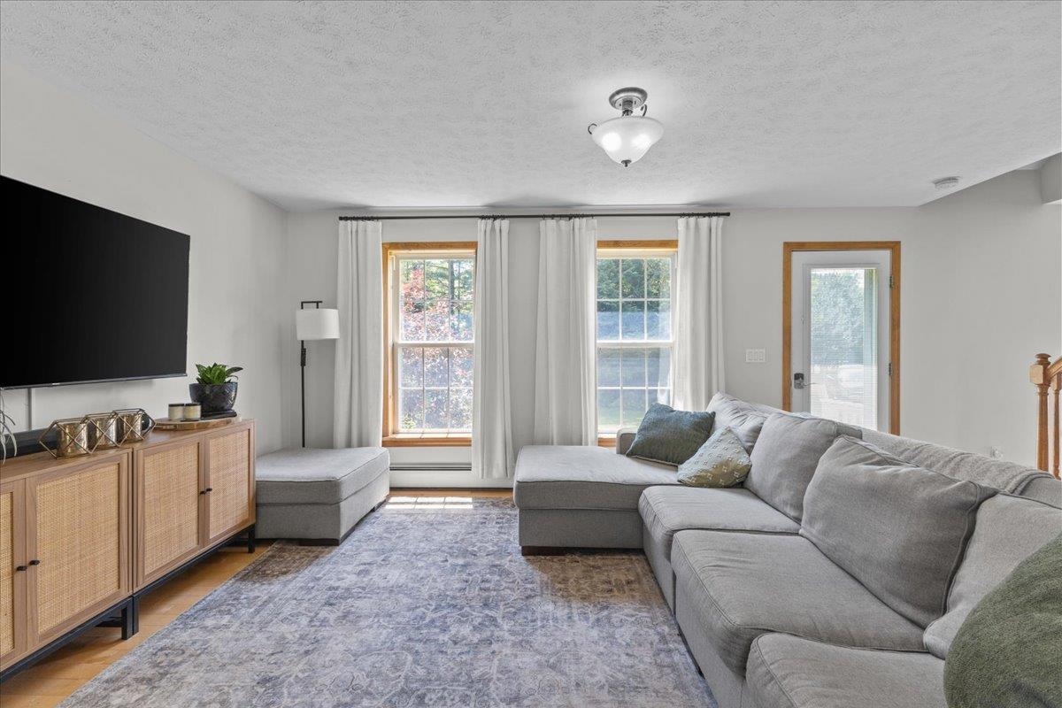
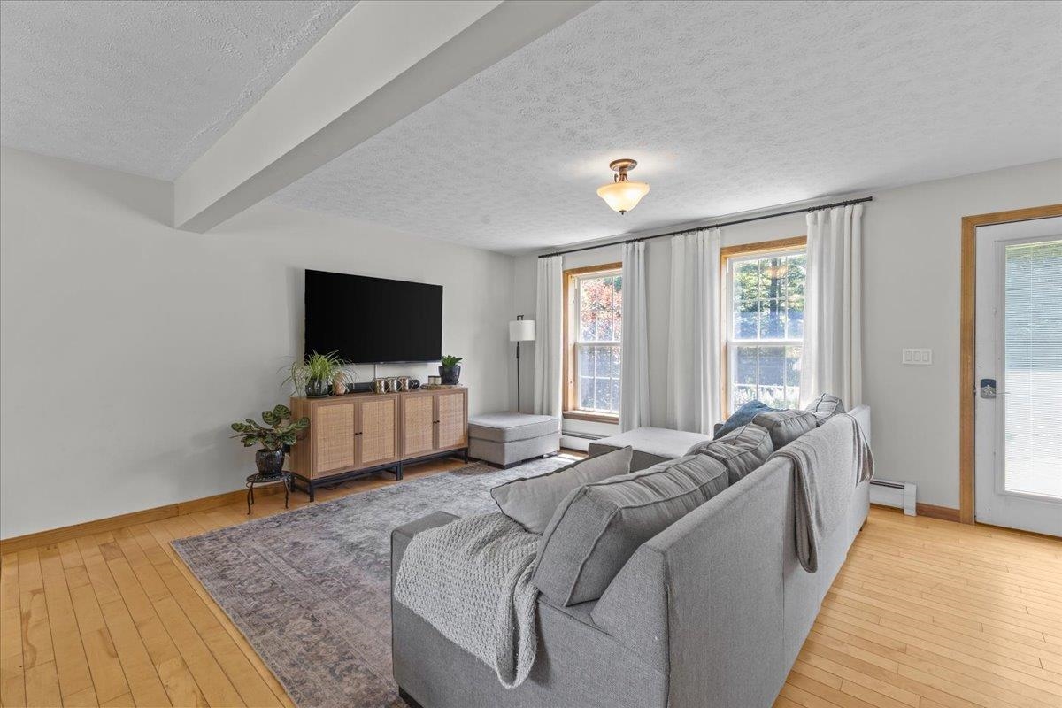

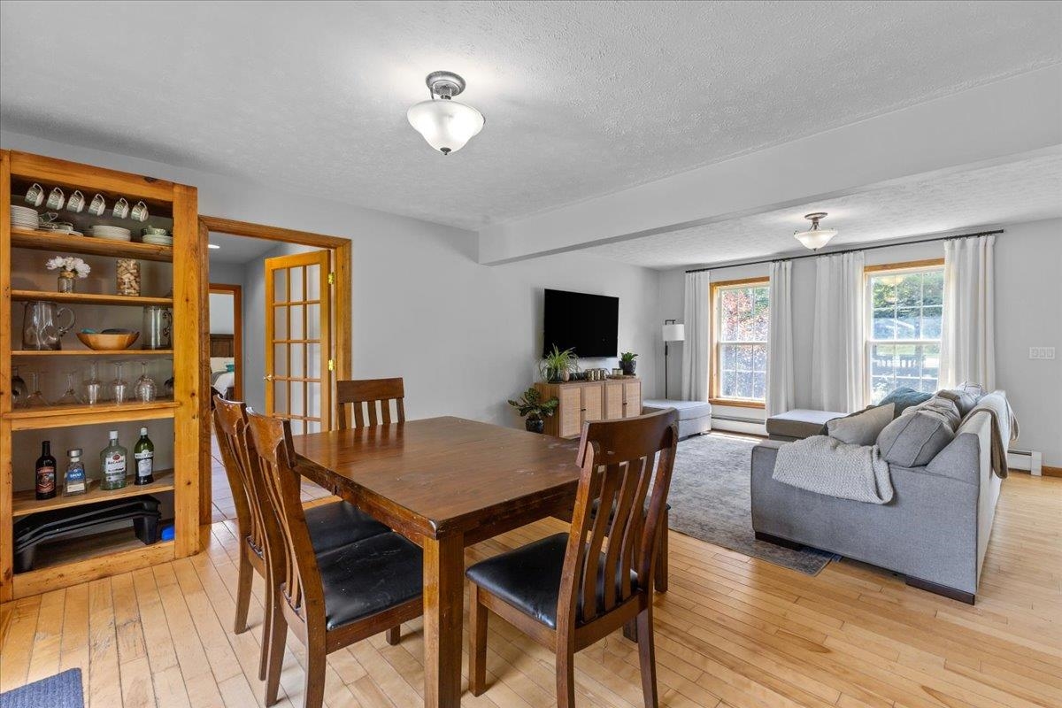
General Property Information
- Property Status:
- Active
- Price:
- $599, 900
- Assessed:
- $0
- Assessed Year:
- County:
- VT-Franklin
- Acres:
- 4.60
- Property Type:
- Single Family
- Year Built:
- 1996
- Agency/Brokerage:
- Matt Havers
Flat Fee Real Estate - Bedrooms:
- 3
- Total Baths:
- 3
- Sq. Ft. (Total):
- 2517
- Tax Year:
- 2023
- Taxes:
- $5, 392
- Association Fees:
Wonderful opportunities await you in this charming 3 bed 3 bath cape in a very private corner of Georgia! Entering this property, you will see that the home itself is set back from the road and feels like your own country oasis. Entering the home you will find that the first floor living space is bright and open for entertaining. The home has been updated through the years and the results speak for themselves. The kitchen, living and dining rooms meld into one great space for friends and family. If you need more room for the party, the back deck overlooks the vast 4+ acre backyard with a pool. The first floor does feature a primary bed and bath suite as well as a nice office with built-in shelving. Heading upstairs you will find two other spacious bedrooms and a bonus room that is great for a home gym or playroom. There are plenty of storage opportunities as well with a full unfinished basement and large two car garage. The basement is equipped with a grate drainage system with cleanouts as well as sump pump. Located just minutes from I-89 and amenities this is the perfect combination of location and privacy. Come see this one today and make it yours tomorrow!
Interior Features
- # Of Stories:
- 1.5
- Sq. Ft. (Total):
- 2517
- Sq. Ft. (Above Ground):
- 2517
- Sq. Ft. (Below Ground):
- 0
- Sq. Ft. Unfinished:
- 816
- Rooms:
- 7
- Bedrooms:
- 3
- Baths:
- 3
- Interior Desc:
- Ceiling Fan, Kitchen Island, Living/Dining, Primary BR w/ BA, Natural Light, Skylight, Soaking Tub, Vaulted Ceiling, Laundry - 1st Floor
- Appliances Included:
- Dishwasher, Dryer, Microwave, Range - Gas, Refrigerator, Washer
- Flooring:
- Carpet, Ceramic Tile, Hardwood, Laminate, Vinyl Plank
- Heating Cooling Fuel:
- Gas - LP/Bottle
- Water Heater:
- Basement Desc:
- Full, Storage Space, Sump Pump, Unfinished
Exterior Features
- Style of Residence:
- Cape
- House Color:
- Time Share:
- No
- Resort:
- No
- Exterior Desc:
- Exterior Details:
- Deck, Garden Space, Natural Shade, Pool - In Ground, Porch
- Amenities/Services:
- Land Desc.:
- Landscaped, Level, Wooded
- Suitable Land Usage:
- Roof Desc.:
- Shingle - Architectural
- Driveway Desc.:
- Crushed Stone
- Foundation Desc.:
- Poured Concrete
- Sewer Desc.:
- Private, Septic
- Garage/Parking:
- Yes
- Garage Spaces:
- 2
- Road Frontage:
- 250
Other Information
- List Date:
- 2024-07-09
- Last Updated:
- 2024-07-09 21:53:38



