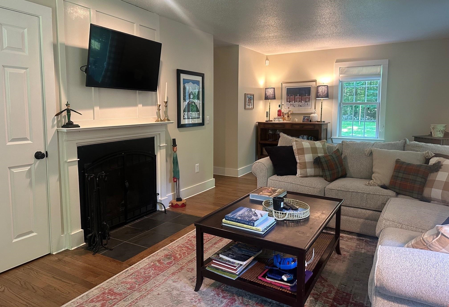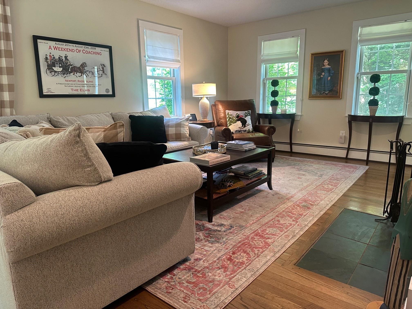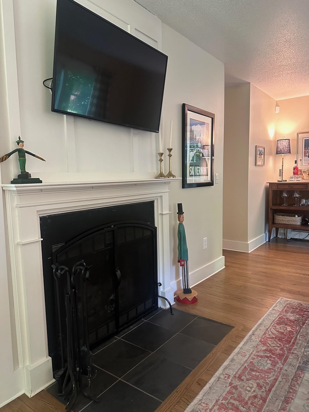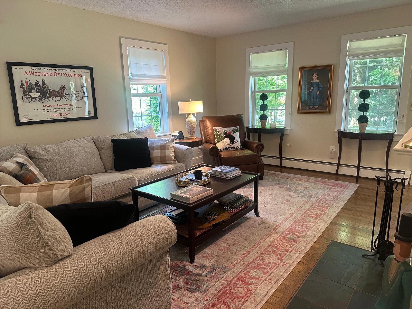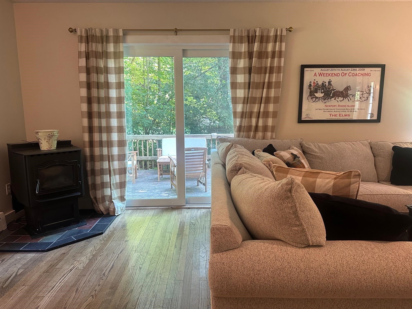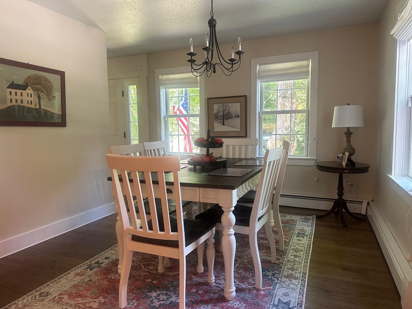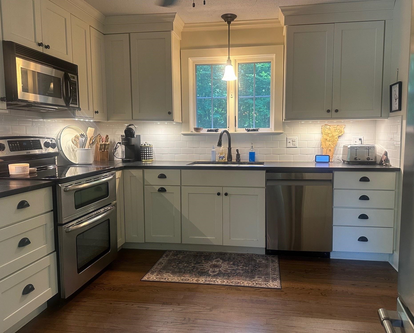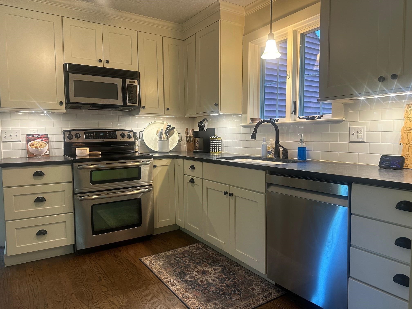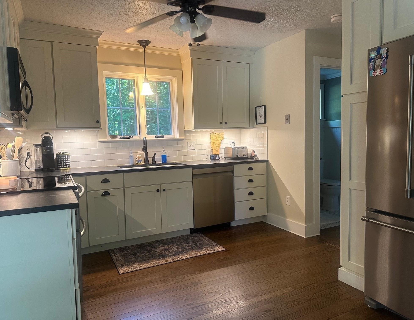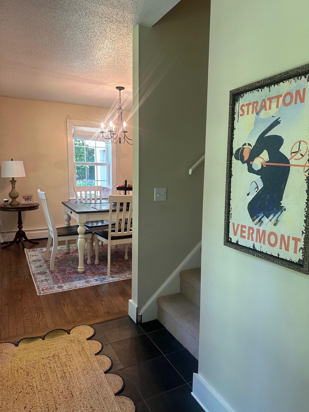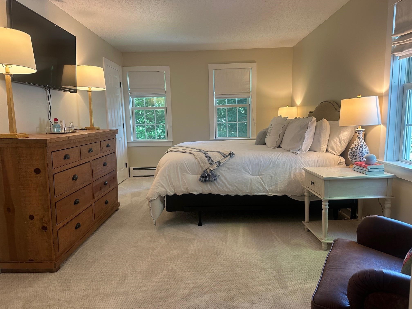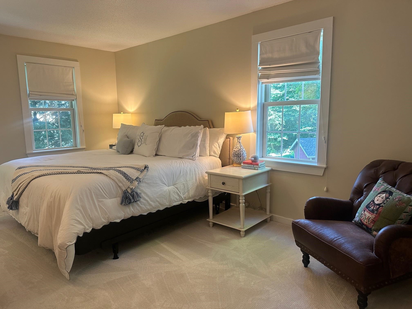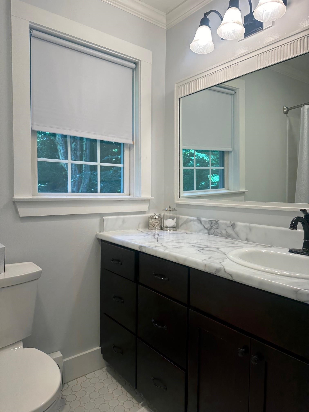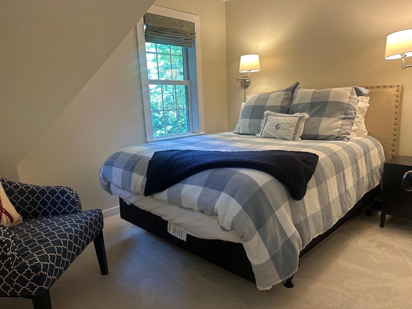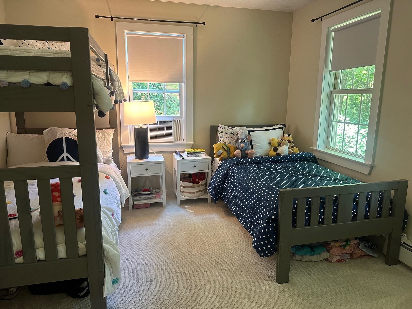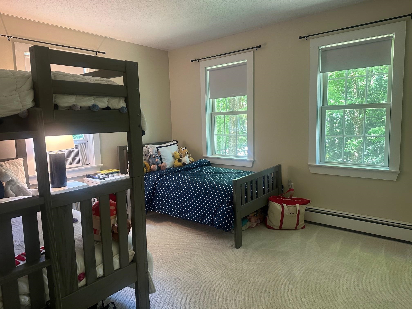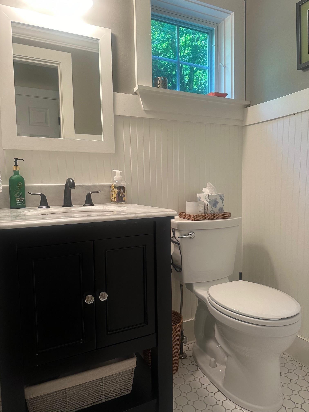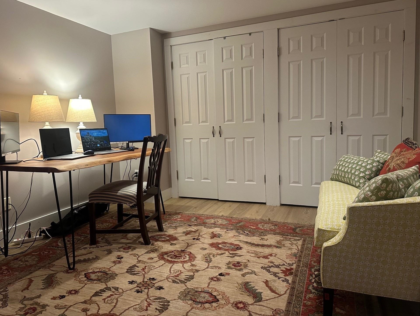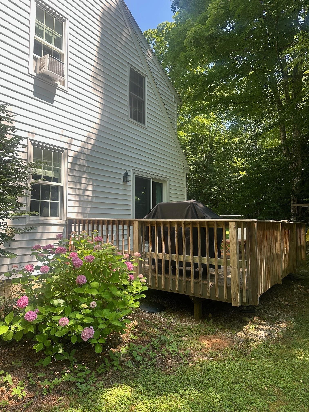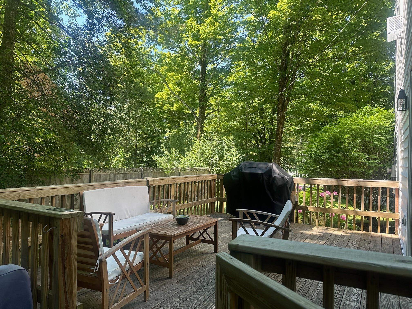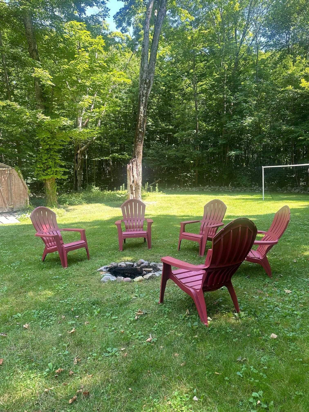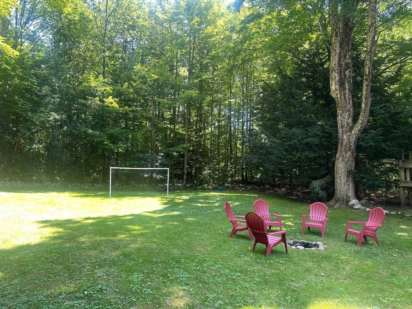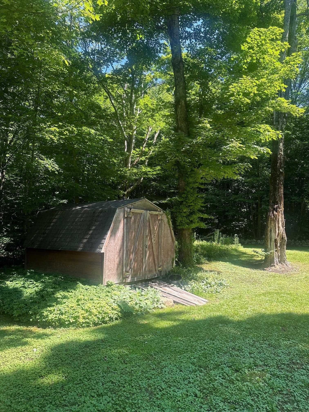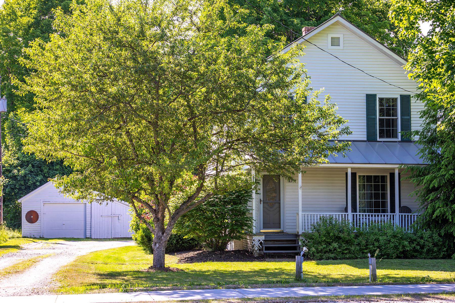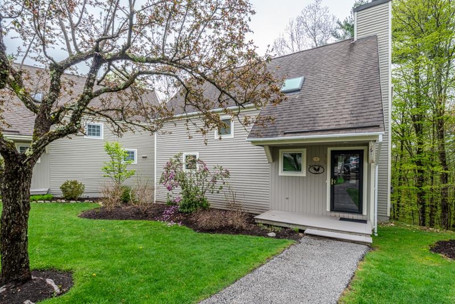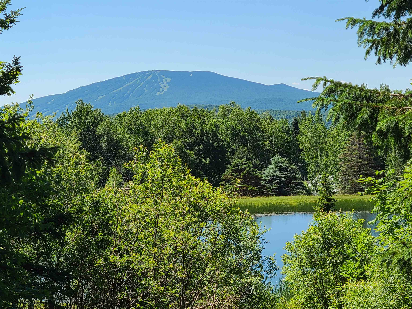1 of 29
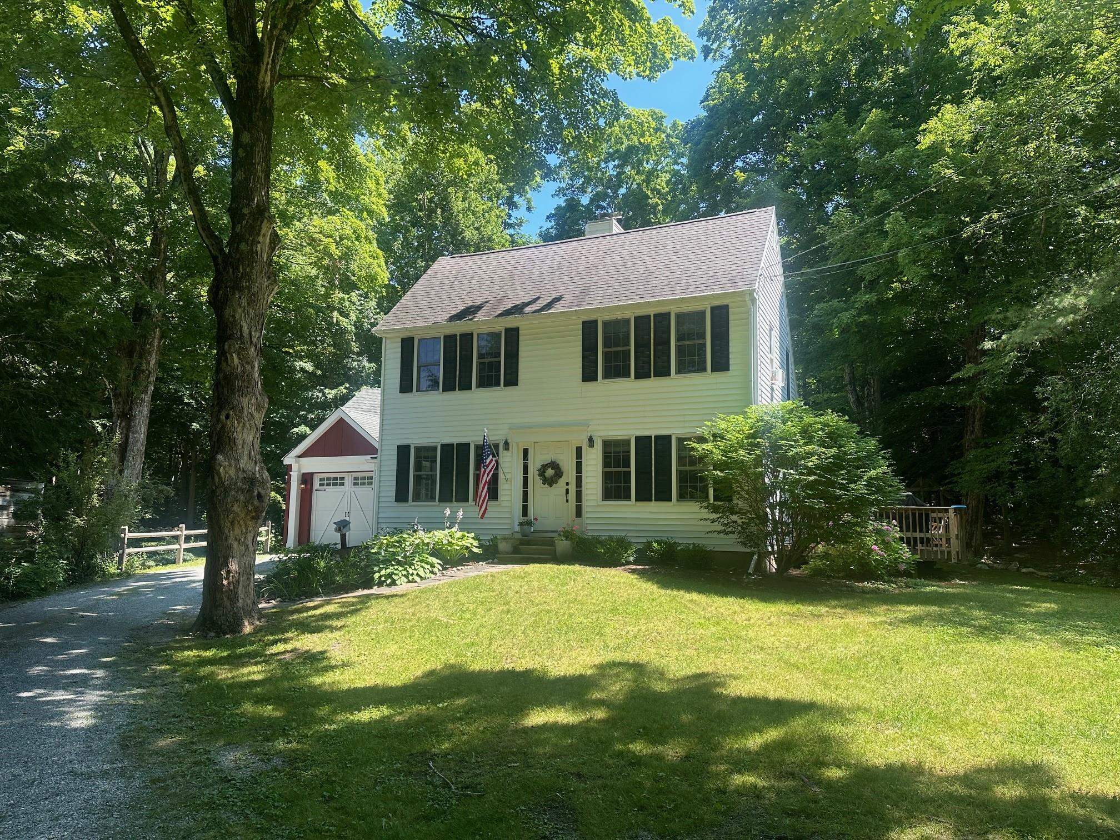

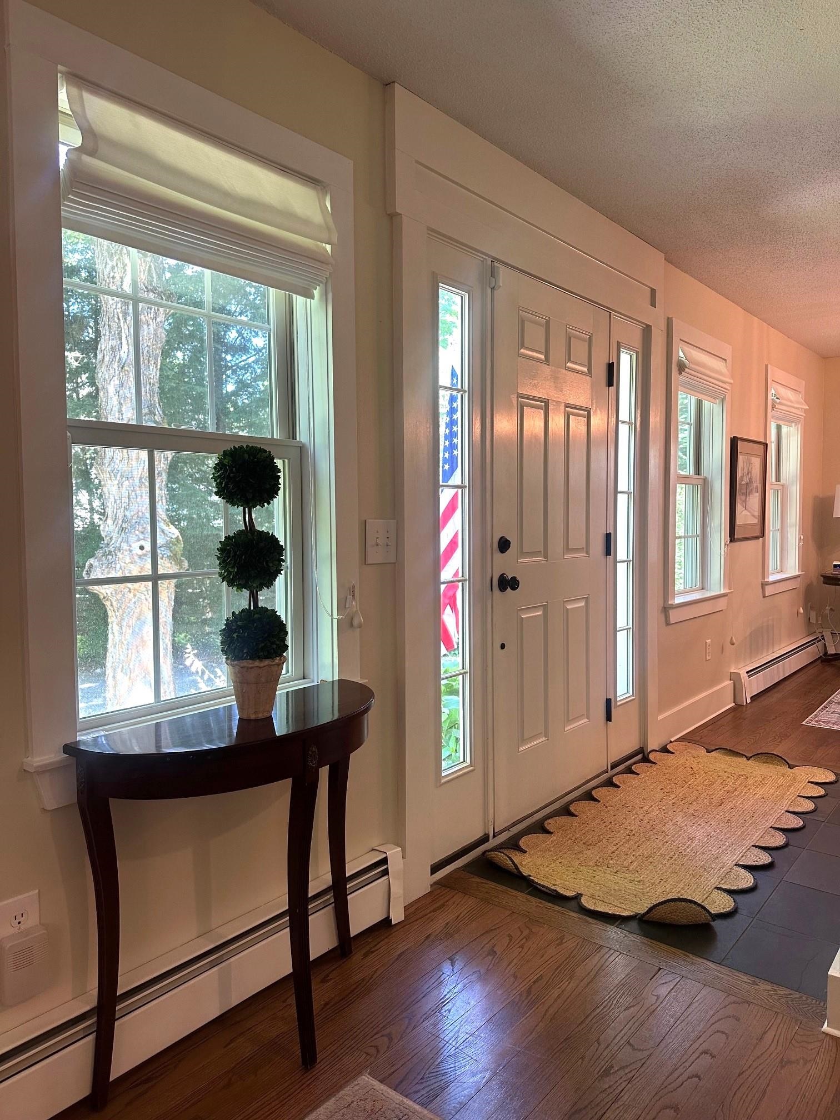

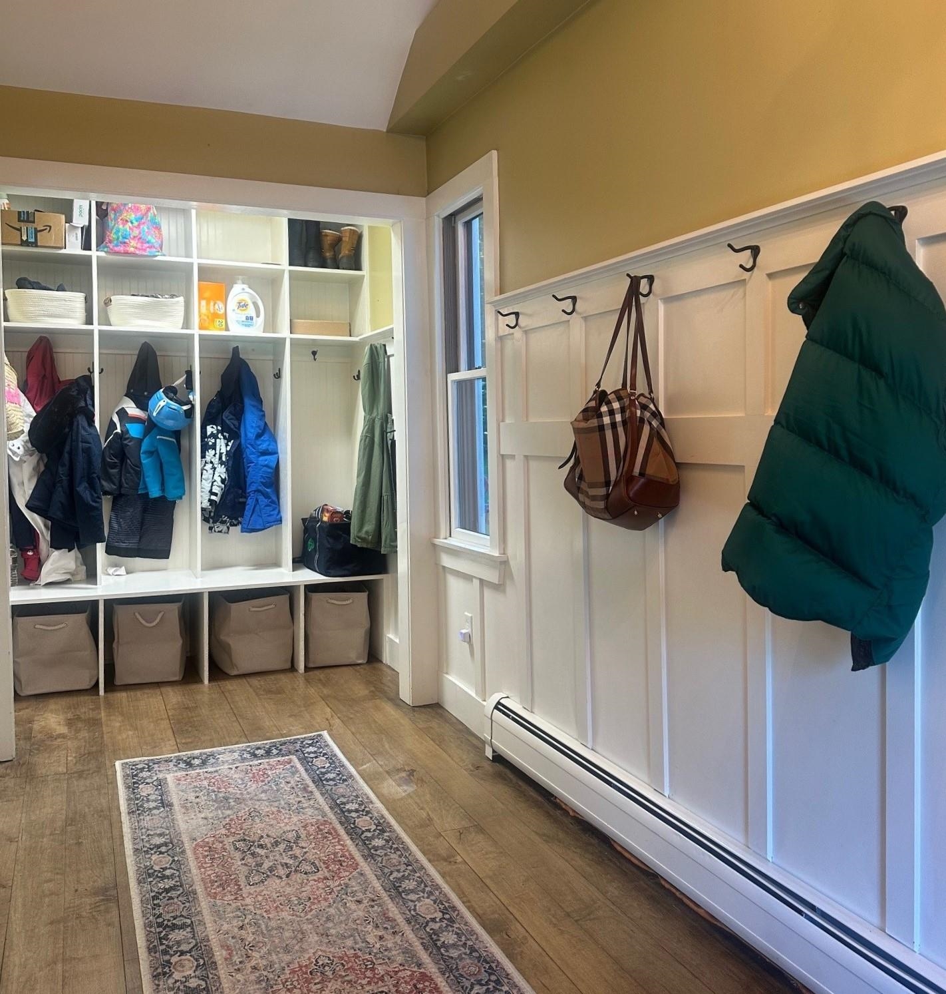
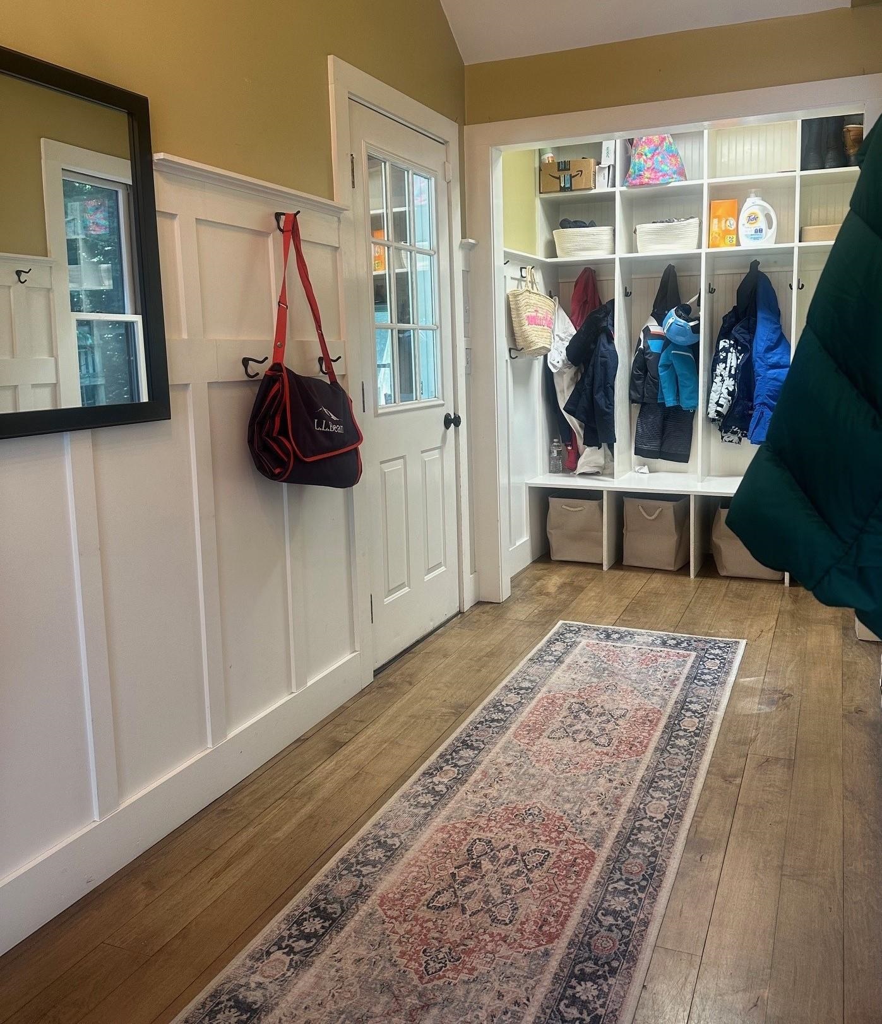
General Property Information
- Property Status:
- Active Under Contract
- Price:
- $549, 000
- Assessed:
- $0
- Assessed Year:
- County:
- VT-Bennington
- Acres:
- 1.00
- Property Type:
- Single Family
- Year Built:
- 1987
- Agency/Brokerage:
- Carrie Mathews
William Raveis Barre - Bedrooms:
- 3
- Total Baths:
- 2
- Sq. Ft. (Total):
- 1992
- Tax Year:
- 2023
- Taxes:
- $6, 080
- Association Fees:
Welcome to this exquisite colonial home in Manchester, VT, where charm meets modern comfort. This meticulously maintained residence offers a perfect blend of historic elegance and contemporary amenities. Step inside to a warm living room with a cozy fireplace, ideal for chilly Vermont evenings. The adjacent dining area is filled with natural light, creating a delightful space for gatherings. The well-appointed kitchen features stainless steel appliances, granite countertops, and ample cabinet space, making meal preparation a joy. Upstairs you will find three spacious bedrooms and, in the partially finished basement a family room/ office space. Outside, the beautifully landscaped yard is a serene oasis with lush greenery and a charming deck, perfect for outdoor dining and relaxation. The attached garage offers convenience and additional storage. Located in a desirable Manchester neighborhood, this home is close to schools, shopping, dining, and recreational opportunities. Whether you're a nature enthusiast or seeking a peaceful retreat, this colonial gem has it all.
Interior Features
- # Of Stories:
- 2
- Sq. Ft. (Total):
- 1992
- Sq. Ft. (Above Ground):
- 1632
- Sq. Ft. (Below Ground):
- 360
- Sq. Ft. Unfinished:
- 360
- Rooms:
- 7
- Bedrooms:
- 3
- Baths:
- 2
- Interior Desc:
- Dining Area, Fireplace - Wood, Fireplaces - 1, Furnished, Kitchen/Dining, Natural Light
- Appliances Included:
- Dishwasher, Dryer, Microwave, Refrigerator, Washer, Stove - Electric
- Flooring:
- Hardwood, Manufactured, Tile
- Heating Cooling Fuel:
- Oil
- Water Heater:
- Basement Desc:
- Partially Finished
Exterior Features
- Style of Residence:
- Colonial
- House Color:
- white
- Time Share:
- No
- Resort:
- Yes
- Exterior Desc:
- Exterior Details:
- Deck, Shed
- Amenities/Services:
- Land Desc.:
- Country Setting, Level
- Suitable Land Usage:
- Roof Desc.:
- Shingle
- Driveway Desc.:
- Gravel
- Foundation Desc.:
- Concrete
- Sewer Desc.:
- Septic
- Garage/Parking:
- Yes
- Garage Spaces:
- 1
- Road Frontage:
- 250
Other Information
- List Date:
- 2024-07-09
- Last Updated:
- 2024-07-13 15:07:02


