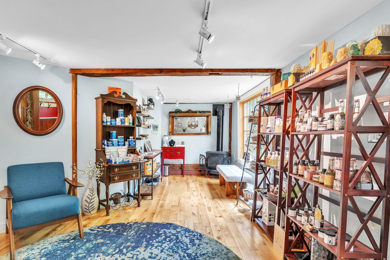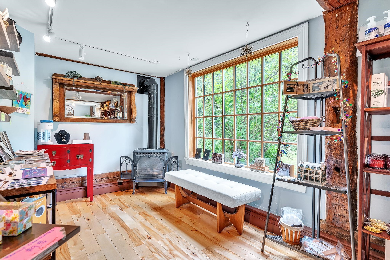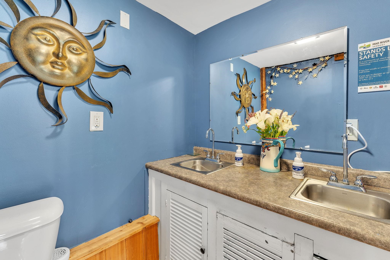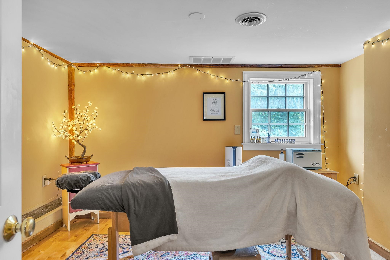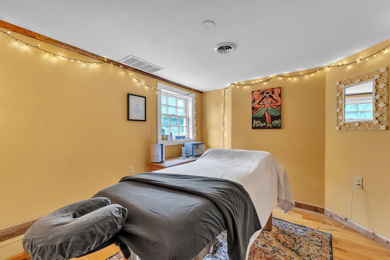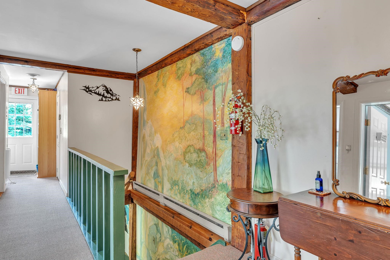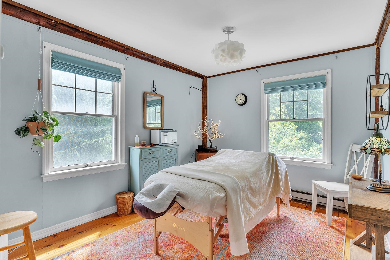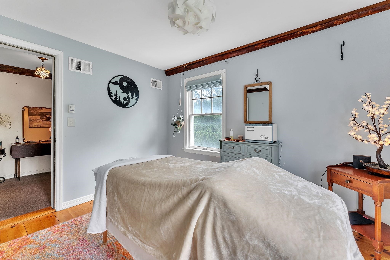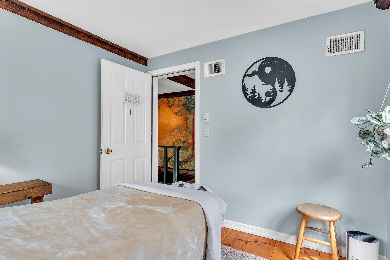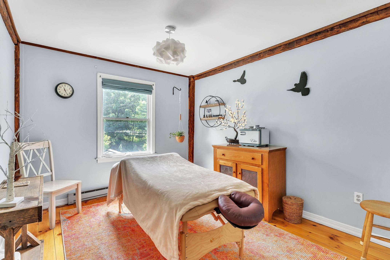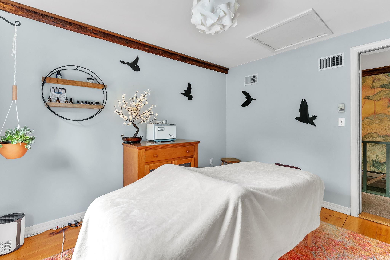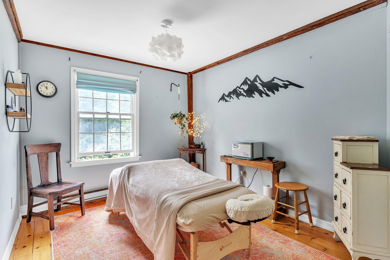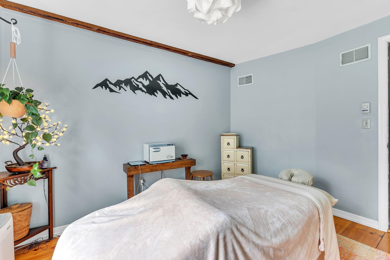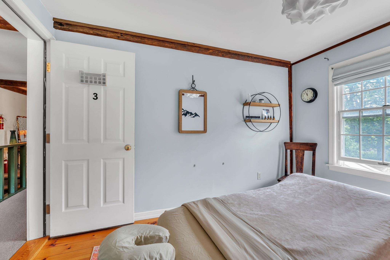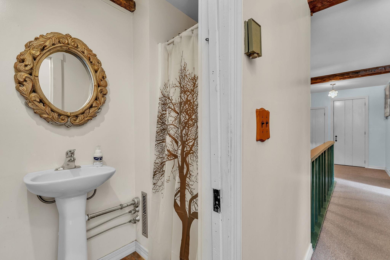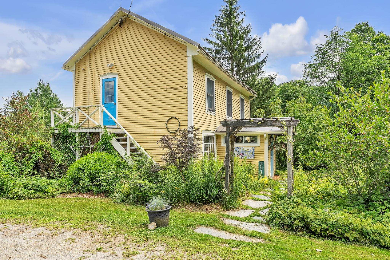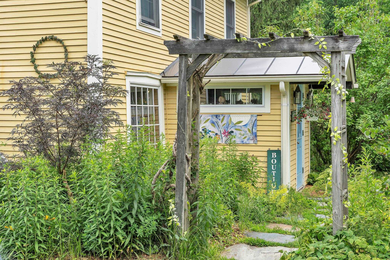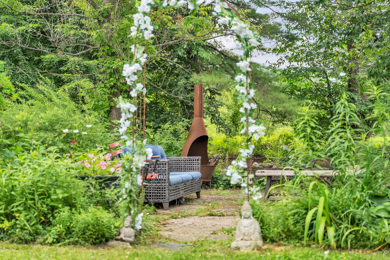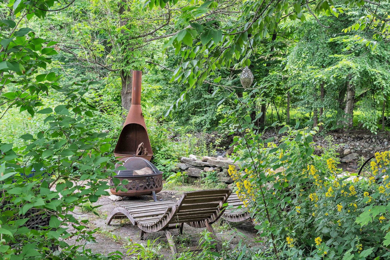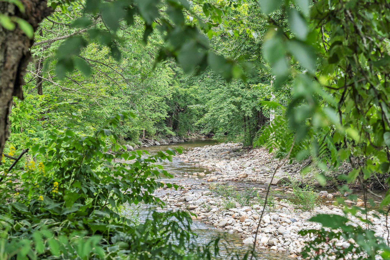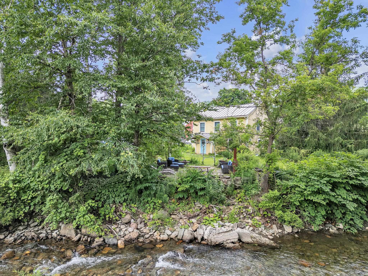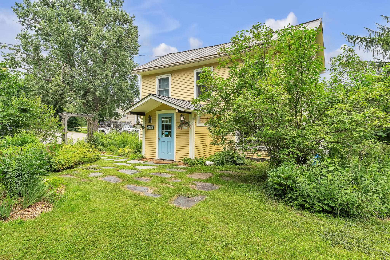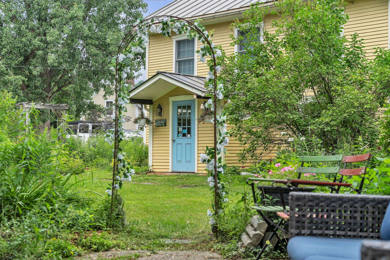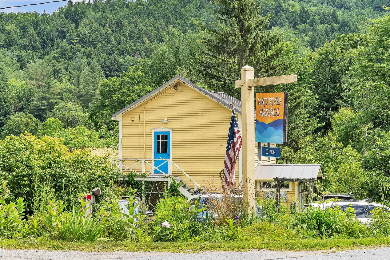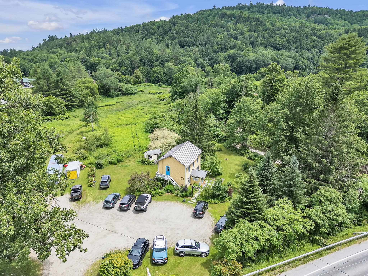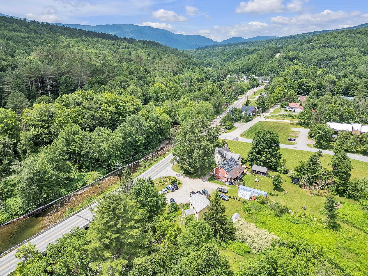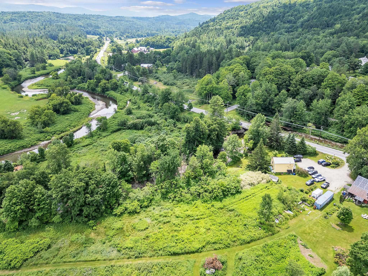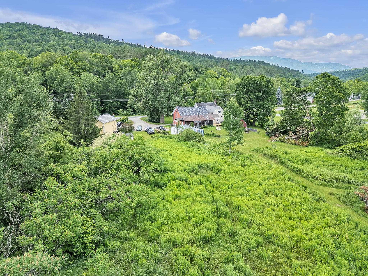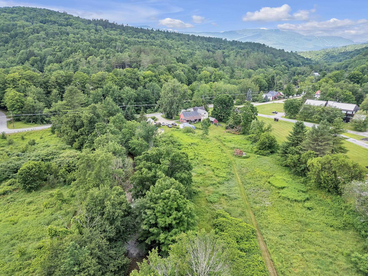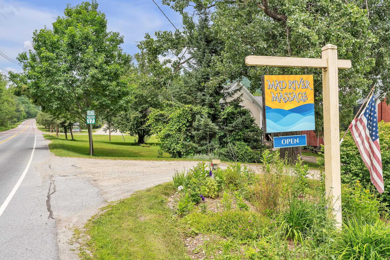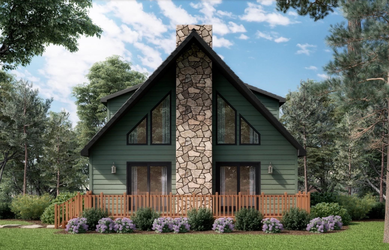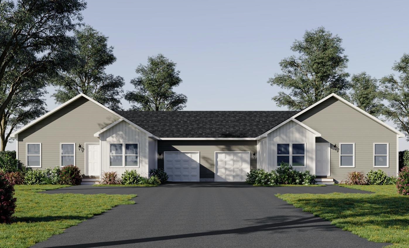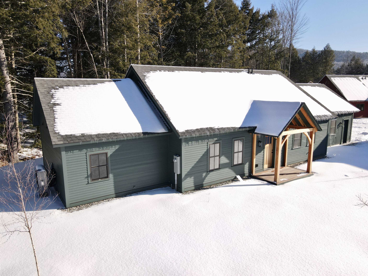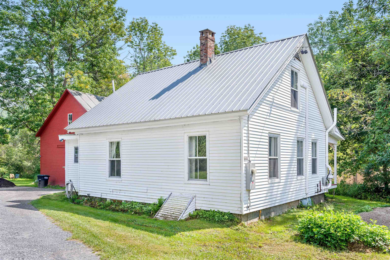1 of 36
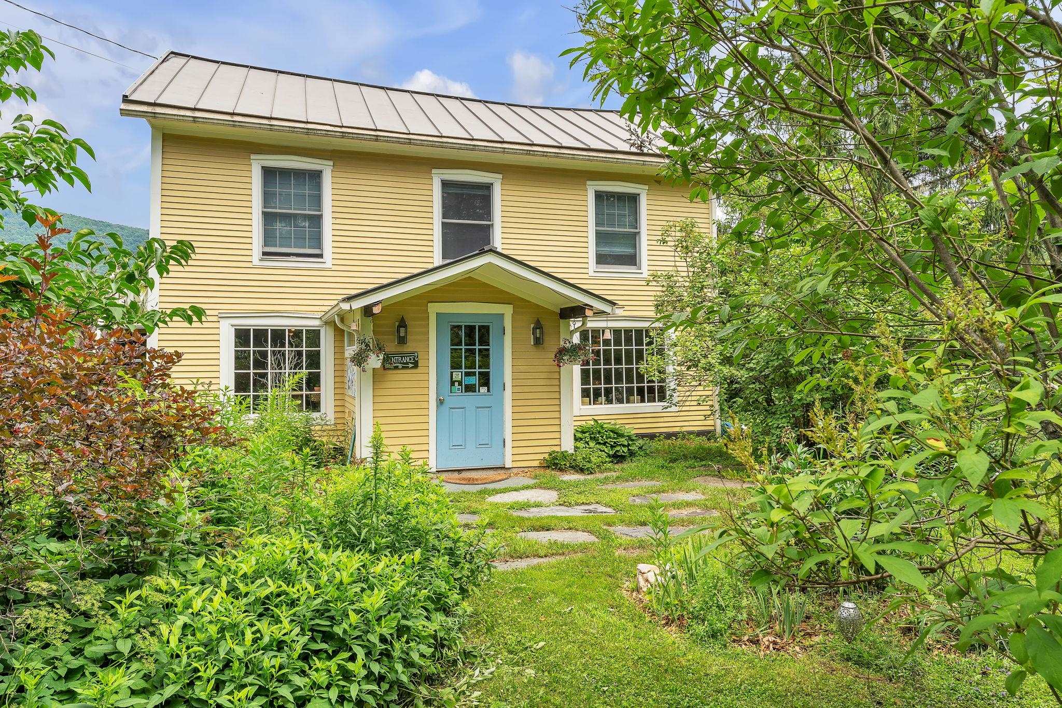

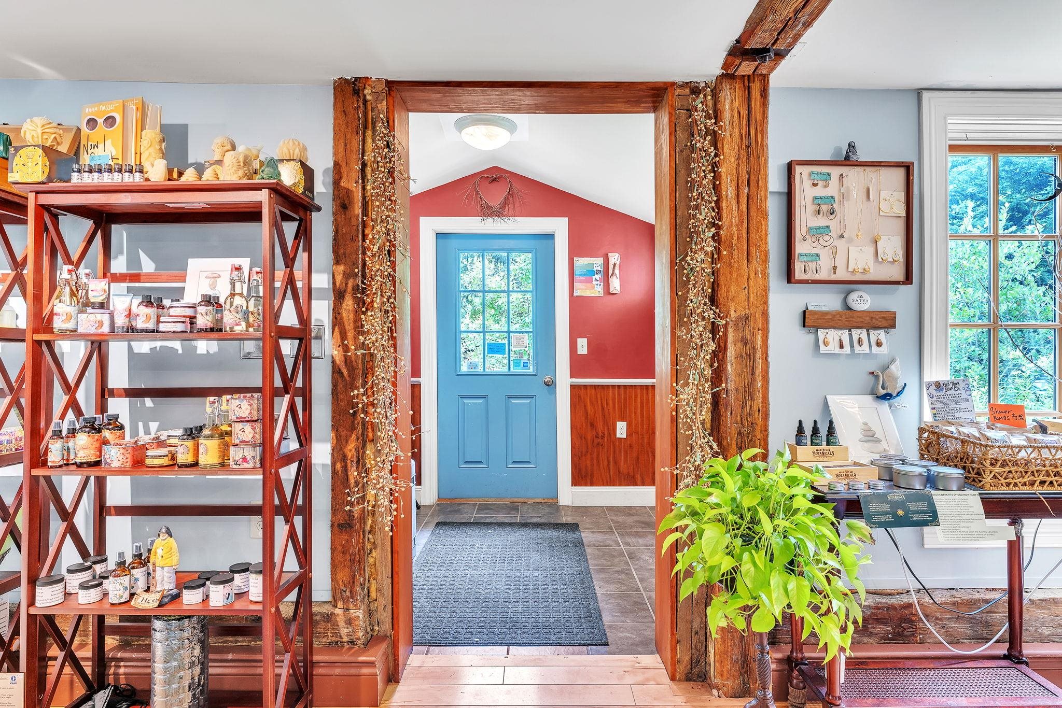
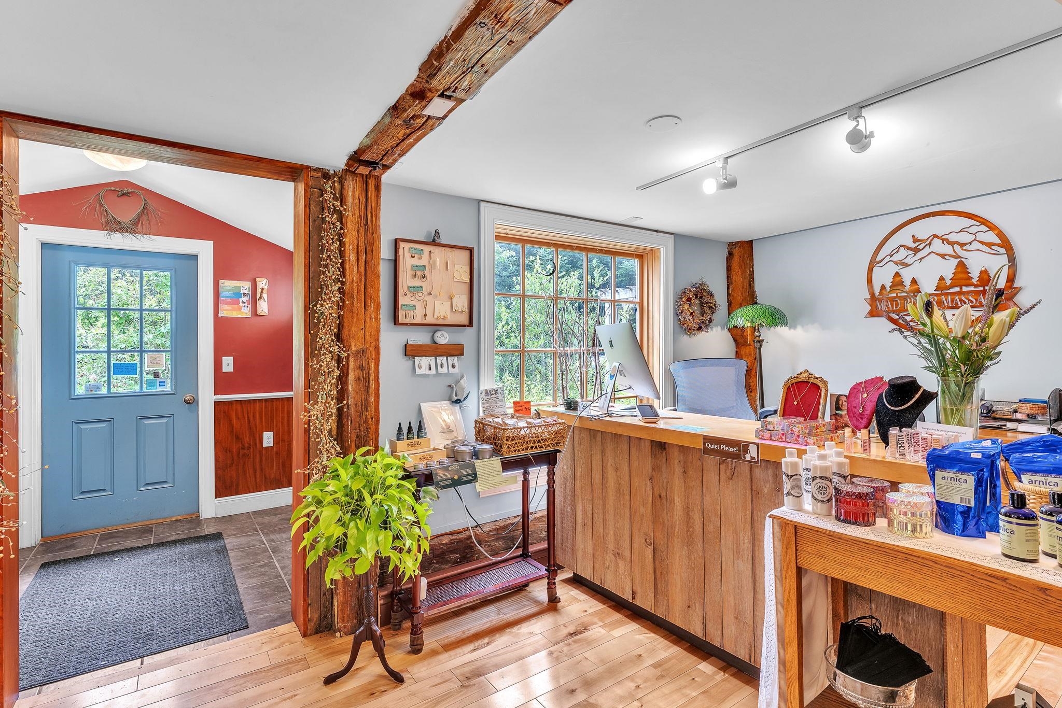
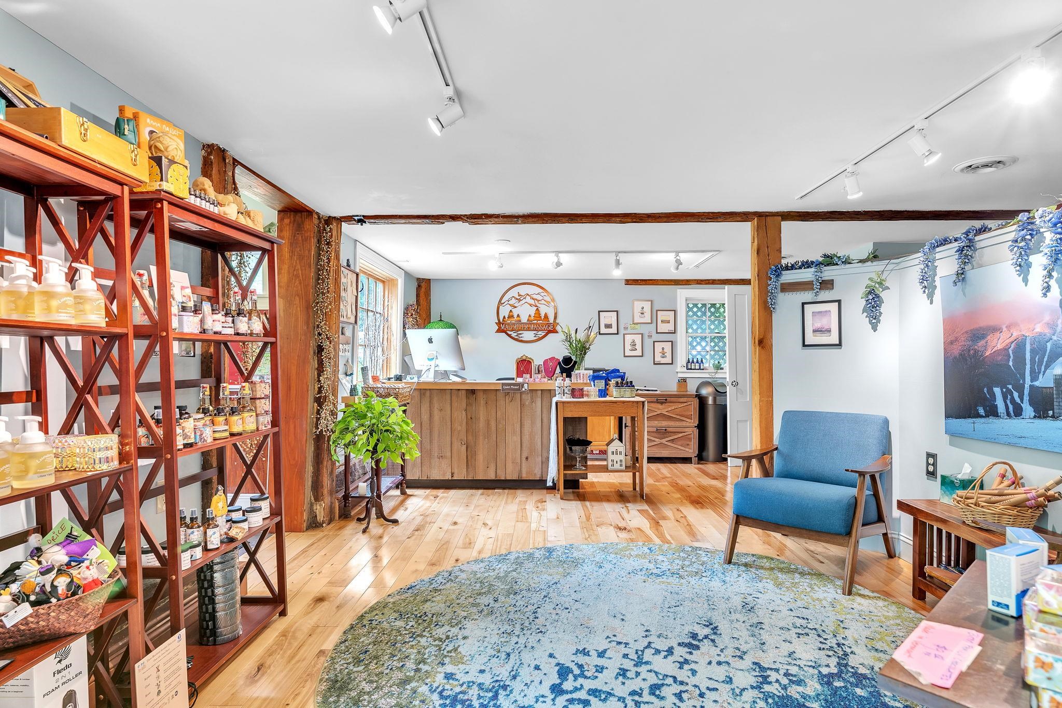
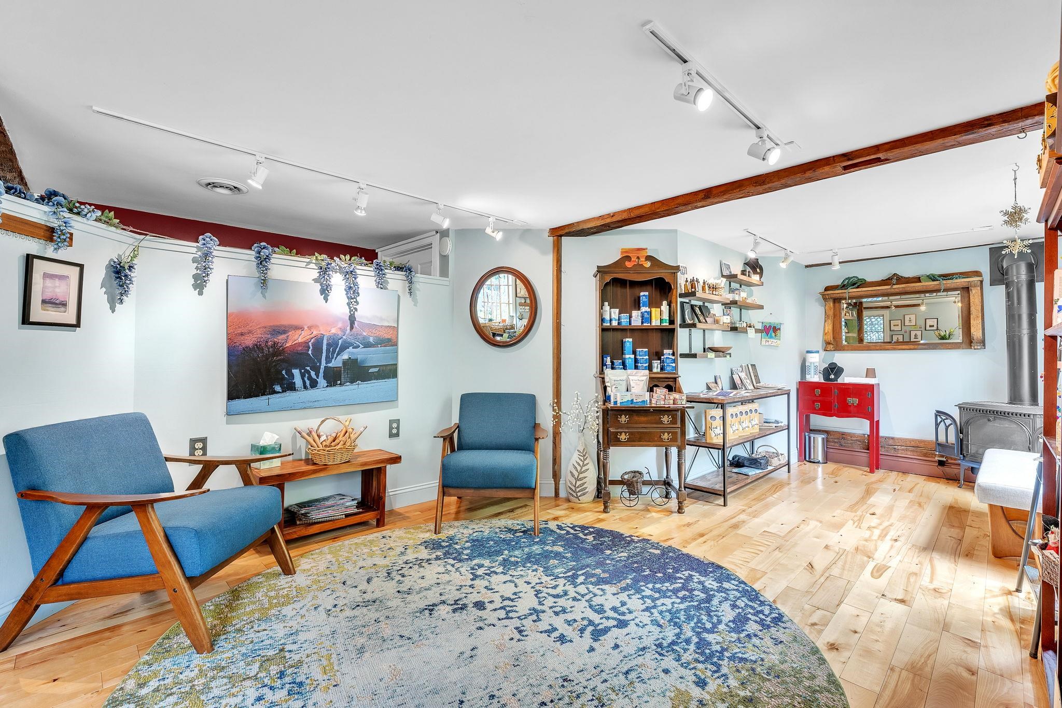
General Property Information
- Property Status:
- Active
- Price:
- $650, 000
- Assessed:
- $0
- Assessed Year:
- County:
- VT-Washington
- Acres:
- 1.20
- Property Type:
- Single Family
- Year Built:
- 1840
- Agency/Brokerage:
- Brian Kitchens
Vermont Real Estate Company - Bedrooms:
- 4
- Total Baths:
- 2
- Sq. Ft. (Total):
- 1200
- Tax Year:
- 2024
- Taxes:
- $4, 383
- Association Fees:
Let this be your next amazing Residential and/or Commercial business opportunity! As a residence you can turn this gorgeous property into a residential home with privacy, views of Wu Ledges, and the tranquil sounds from the Mill Brook. This is the opportunity of a lifetime to create your own wellness sanctuary upon this already thriving business and beautiful property. Currently, the original building is a Massage Therapy practice of 25 years and is a well known staple in the Mad River Valley. The office space boasts four rooms with one and a half bathrooms. This unique and beautiful property was also recently rezoned with the approval of 4 additional dwelling units on the property. With its close proximity to Sugarbush Resorts and Mad River Glen, this centrally located property provides a wealth of opportunity! Walking distance to Mad River Path, shopping, restaurants, Mad River Valley Welcome Center, and its new Recreation Mountain Biking Hub. The spacious level lot boasts lush perennial gardens, a fieldstone patio, mature trees, plenty of existing parking available, and immediate access to pavement. Grab a piece of the Mad River Valley and make this dynamic opportunity yours today!
Interior Features
- # Of Stories:
- 2
- Sq. Ft. (Total):
- 1200
- Sq. Ft. (Above Ground):
- 1200
- Sq. Ft. (Below Ground):
- 0
- Sq. Ft. Unfinished:
- 0
- Rooms:
- 6
- Bedrooms:
- 4
- Baths:
- 2
- Interior Desc:
- Appliances Included:
- Flooring:
- Heating Cooling Fuel:
- Electric, Gas - LP/Bottle
- Water Heater:
- Basement Desc:
Exterior Features
- Style of Residence:
- Antique, Post and Beam
- House Color:
- Time Share:
- No
- Resort:
- Exterior Desc:
- Exterior Details:
- Amenities/Services:
- Land Desc.:
- Level, Major Road Frontage, Mountain View, River Frontage, Ski Area, Trail/Near Trail, Walking Trails, Water View, In Town, Near Golf Course, Near Paths, Near Shopping, Near Skiing
- Suitable Land Usage:
- Roof Desc.:
- Metal, Standing Seam
- Driveway Desc.:
- Dirt, Gravel
- Foundation Desc.:
- Concrete
- Sewer Desc.:
- Leach Field
- Garage/Parking:
- No
- Garage Spaces:
- 0
- Road Frontage:
- 182
Other Information
- List Date:
- 2024-07-09
- Last Updated:
- 2025-01-08 18:12:45


