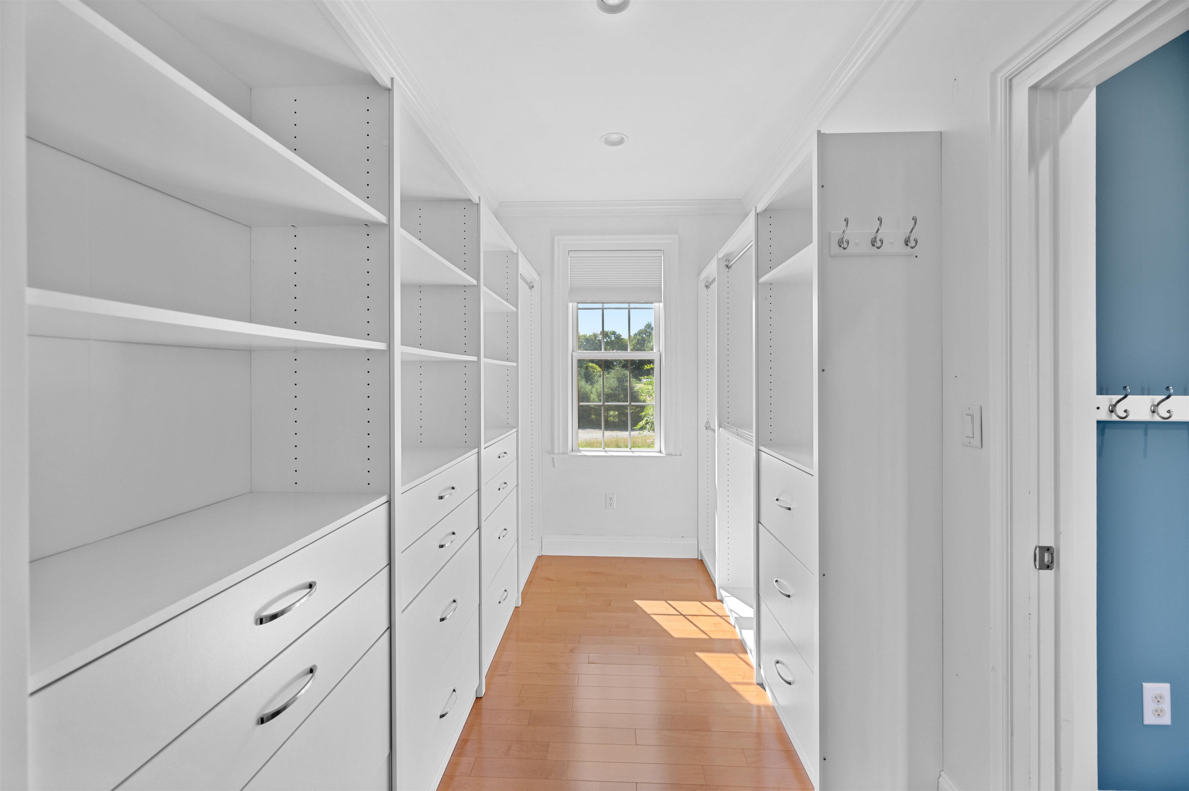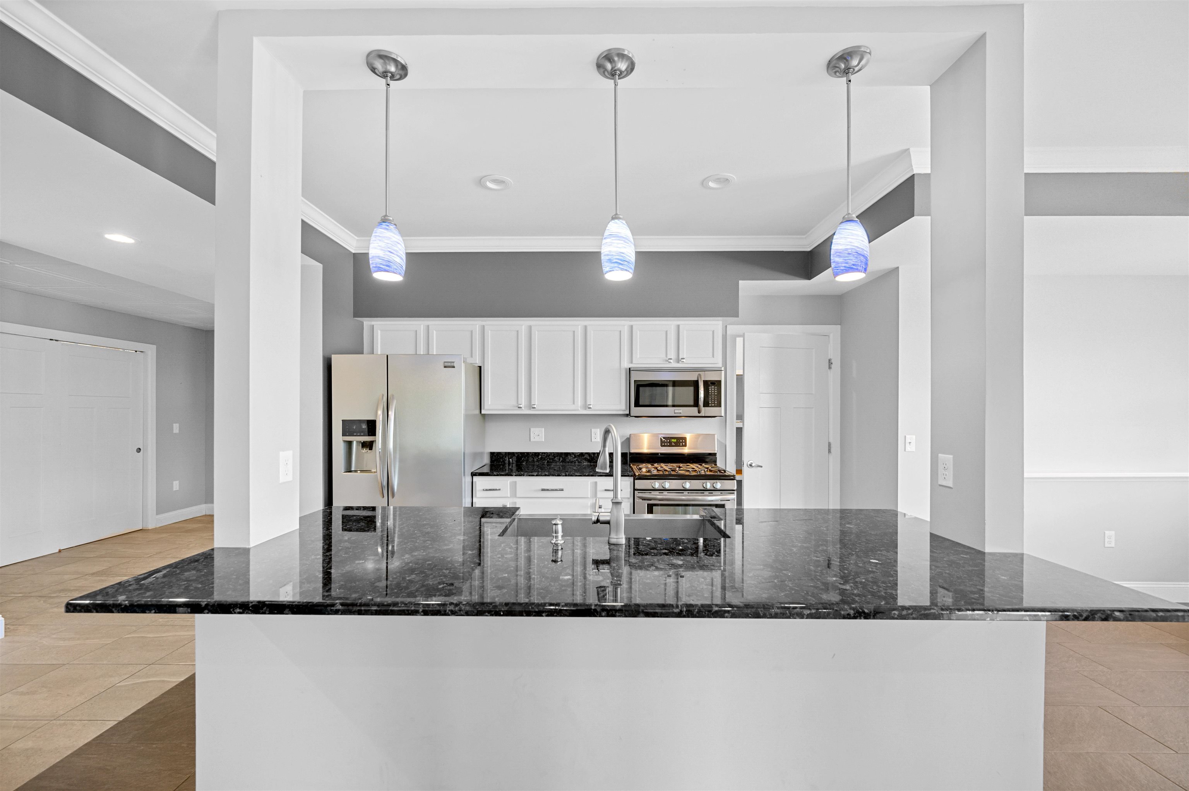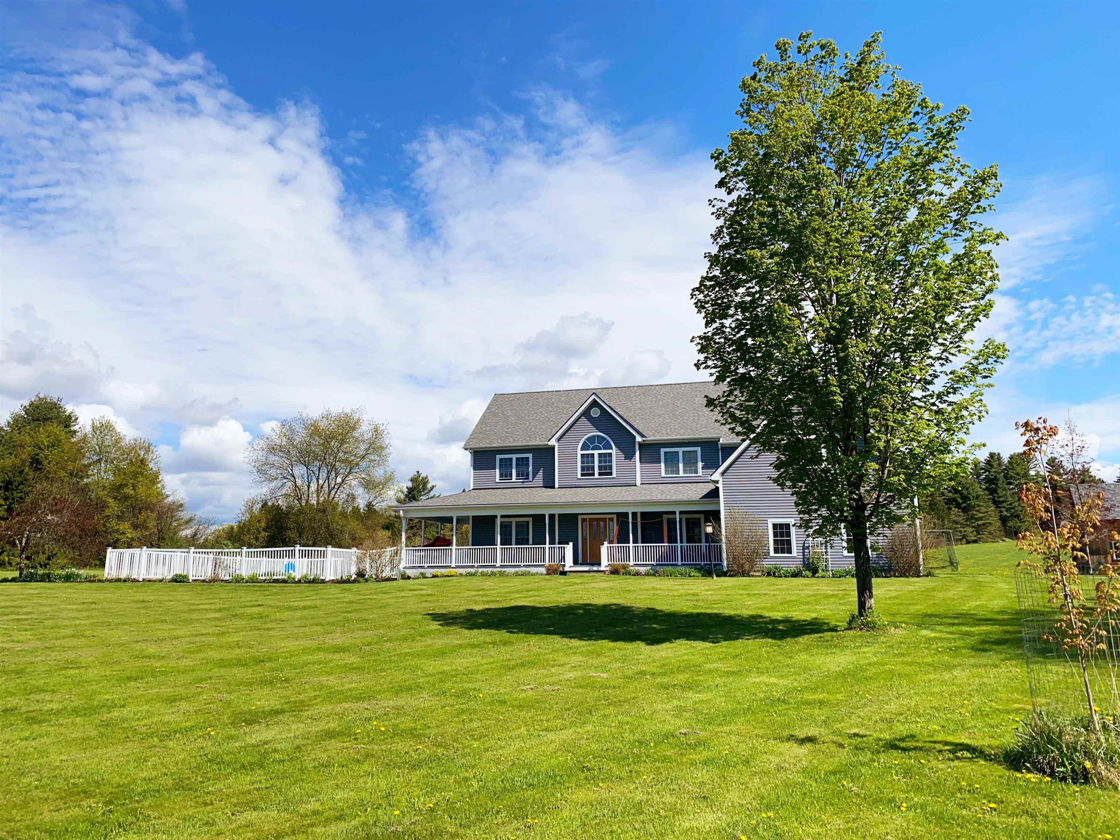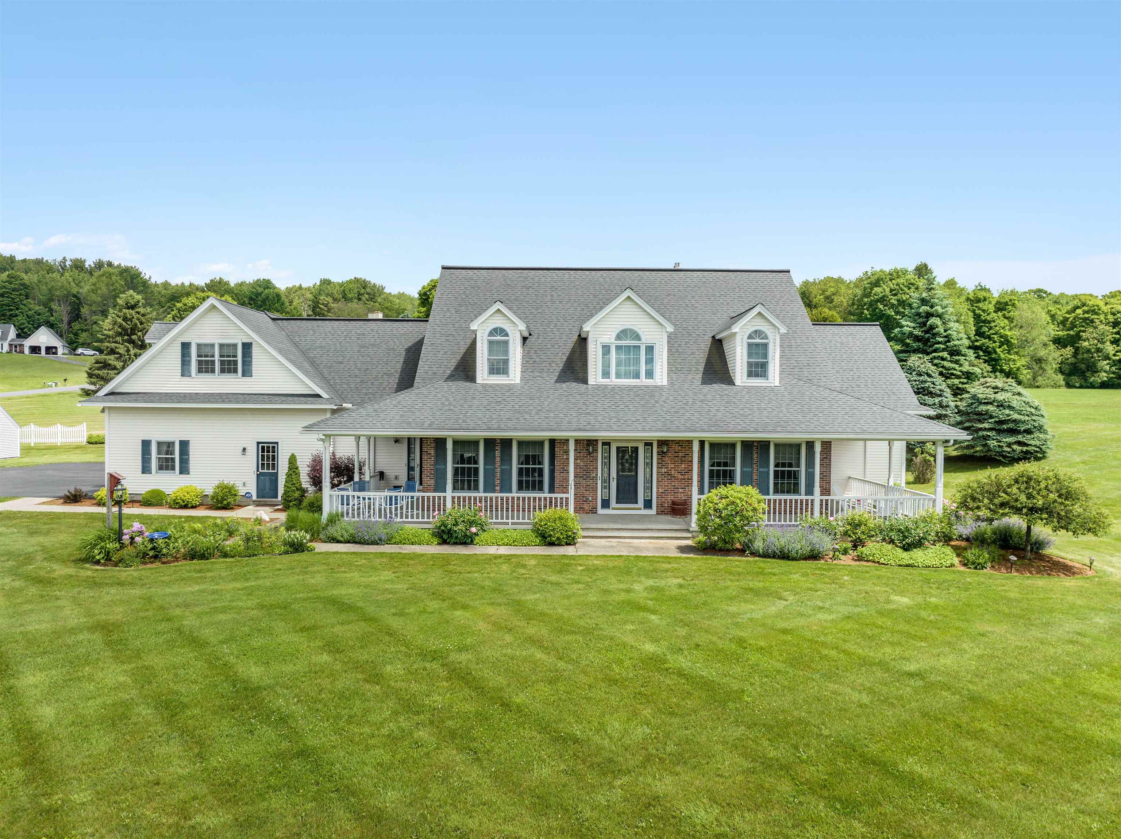1 of 37






General Property Information
- Property Status:
- Active
- Price:
- $1, 190, 000
- Assessed:
- $0
- Assessed Year:
- County:
- VT-Washington
- Acres:
- 8.70
- Property Type:
- Single Family
- Year Built:
- 2006
- Agency/Brokerage:
- Timothy Heney
Element Real Estate - Bedrooms:
- 4
- Total Baths:
- 6
- Sq. Ft. (Total):
- 6625
- Tax Year:
- 2023
- Taxes:
- $19, 765
- Association Fees:
This exquisite home sits on 8.7 acres at the end of a tranquil cul de sac, offering views, privacy, and two serene ponds. Constructed in 2006, the craftsmanship and attention to detail are evident throughout. The large covered front porch leads to a grand entry foyer with high ceilings and large windows, connecting to the dining room and a spacious great room featuring a cathedral ceiling, a stone gas fireplace, and glass doors opening to a partially covered rear deck. The kitchen is a chef's dream with quartz countertops, walk-in pantry, Wolf double oven with six burners, and new 48" SubZero refrigerator. A breakfast nook overlooks the yard with stunning views. A private primary bedroom suite, laundry room, half bath, and direct access to an oversized two-car garage complete the main level. The second floor offers flexible spaces for bedrooms, offices, or hobbies - so much potential! The lower level is perfect for an auxiliary living space, featuring a family room with gas fireplace, a full kitchen, full bathroom, and a bonus room. Natural light fills the space with a sunny wall of windows and glass doors that open to a patio and fenced yard with raised garden beds. State-of-the-art systems include a roof-mounted solar array with a Tesla dual power wall battery backup system, providing emergency power and enabling net-zero energy costs. The property also boasts a 40 x 60 barn with a large attic for storage. Make this special place your home!
Interior Features
- # Of Stories:
- 2
- Sq. Ft. (Total):
- 6625
- Sq. Ft. (Above Ground):
- 4625
- Sq. Ft. (Below Ground):
- 2000
- Sq. Ft. Unfinished:
- 284
- Rooms:
- 14
- Bedrooms:
- 4
- Baths:
- 6
- Interior Desc:
- Central Vacuum, Ceiling Fan, Dining Area, Fireplace - Gas, Fireplaces - 3+, In-Law Suite, Kitchen Island, Kitchen/Dining, Laundry Hook-ups, Primary BR w/ BA, Natural Light, Soaking Tub, Storage - Indoor, Walk-in Closet, Walk-in Pantry, Window Treatment, Programmable Thermostat, Laundry - 1st Floor
- Appliances Included:
- Dishwasher, Disposal, Microwave, Washer, Water Heater - Owned, Dryer - Gas, Water Heater - Heat Pump, Warming Drawer, Exhaust Fan
- Flooring:
- Hardwood, Tile
- Heating Cooling Fuel:
- Electric, Gas - LP/Bottle
- Water Heater:
- Basement Desc:
- Finished, Full, Insulated, Stairs - Interior, Walkout, Interior Access, Stairs - Basement
Exterior Features
- Style of Residence:
- Colonial, Walkout Lower Level
- House Color:
- Time Share:
- No
- Resort:
- Exterior Desc:
- Exterior Details:
- Building, Fence - Partial, Garden Space, Outbuilding, Patio, Porch, Porch - Covered, Windows - Double Pane, Windows - Low E, Poultry Coop
- Amenities/Services:
- Land Desc.:
- Landscaped, Mountain View, Pond, Rolling, Subdivision, Trail/Near Trail, View, Walking Trails, Wooded
- Suitable Land Usage:
- Residential
- Roof Desc.:
- Shingle - Fiberglass
- Driveway Desc.:
- Crushed Stone
- Foundation Desc.:
- Concrete
- Sewer Desc.:
- 1000 Gallon, Concrete, Leach Field, Leach Field - Conventionl, Leach Field - Existing, On-Site Septic Exists
- Garage/Parking:
- Yes
- Garage Spaces:
- 2
- Road Frontage:
- 260
Other Information
- List Date:
- 2024-07-09
- Last Updated:
- 2024-07-09 17:14:28





































