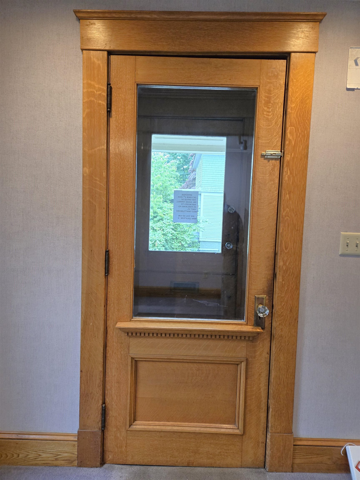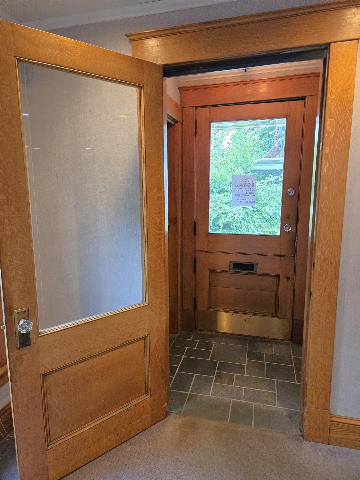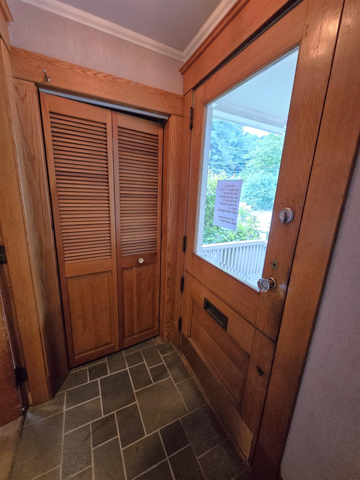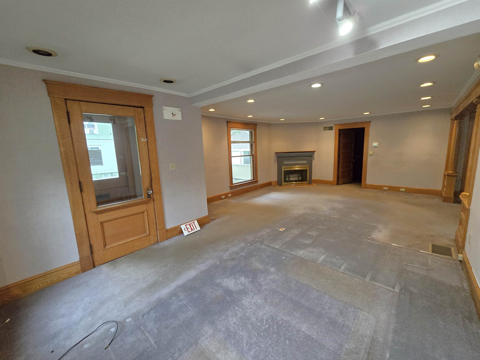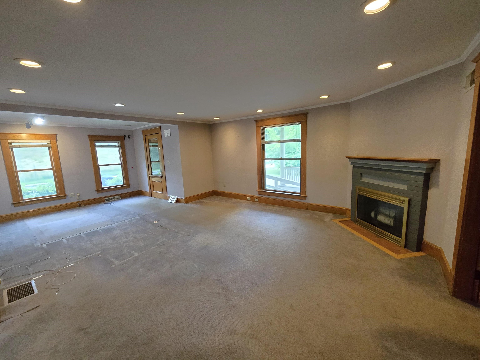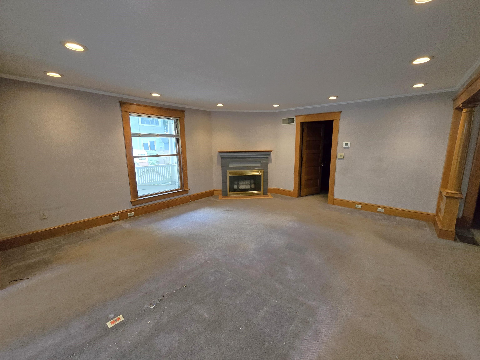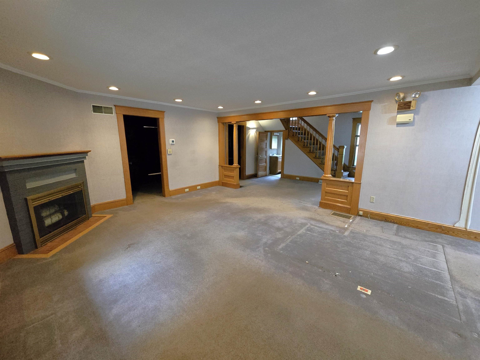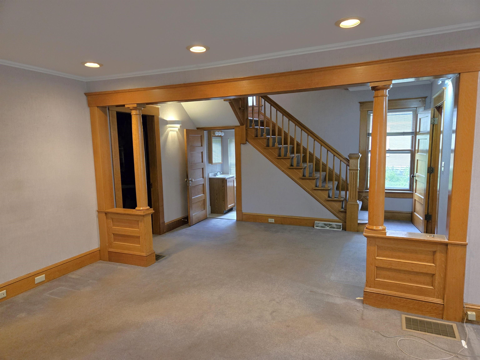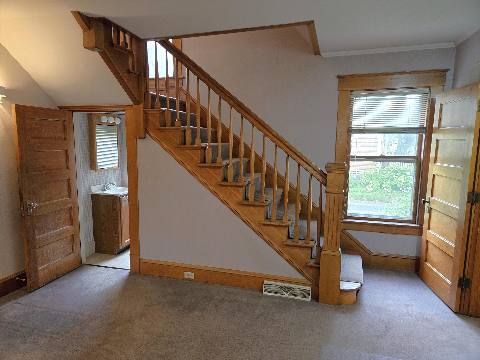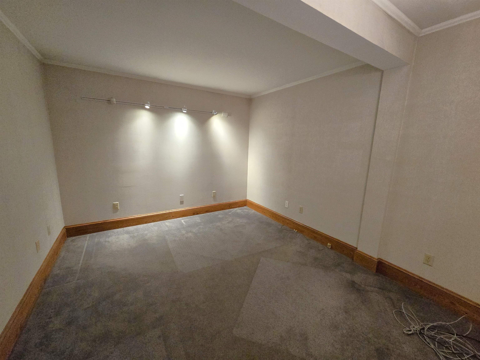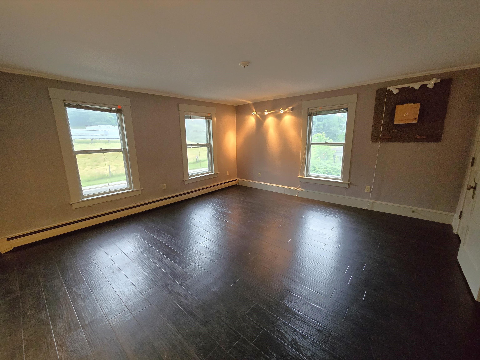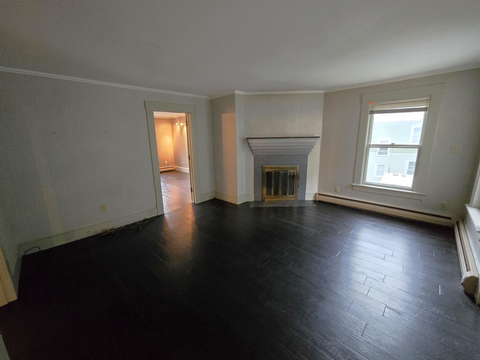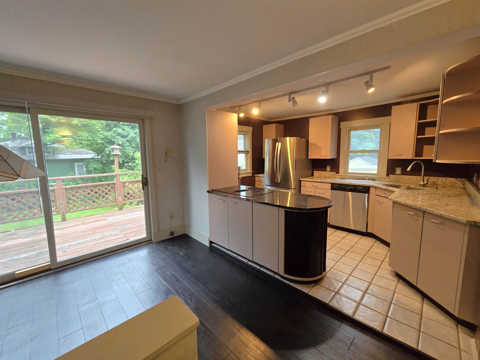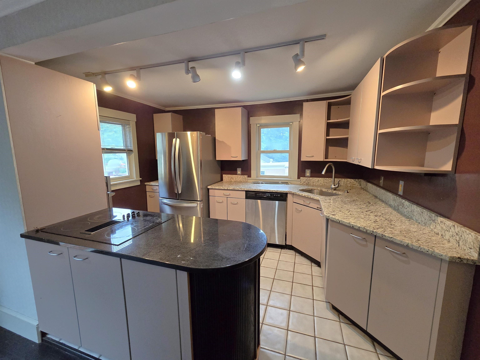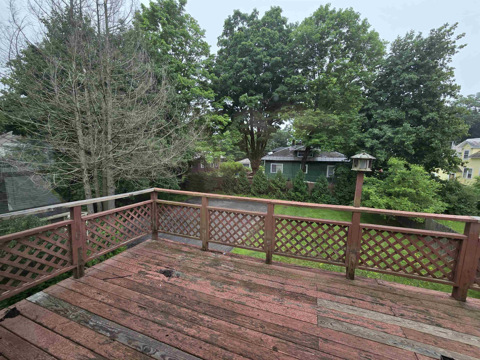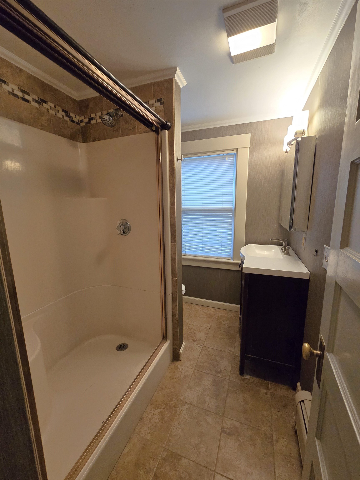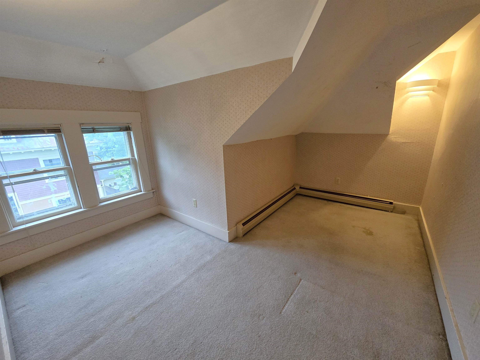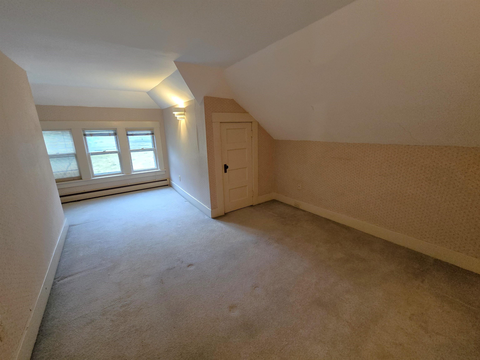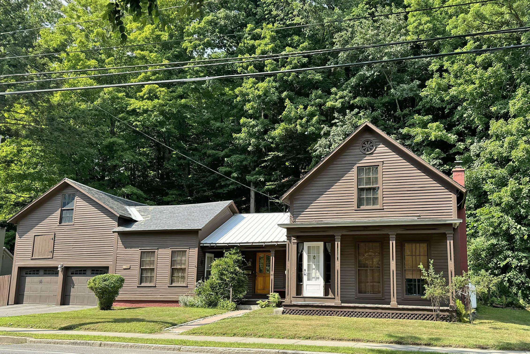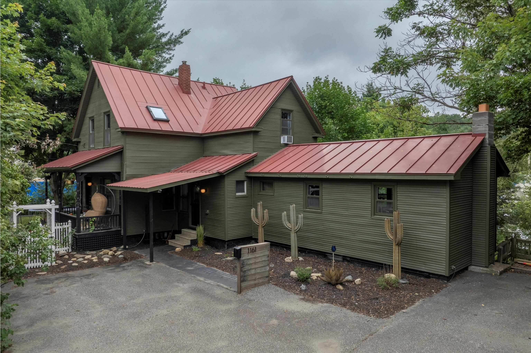1 of 24
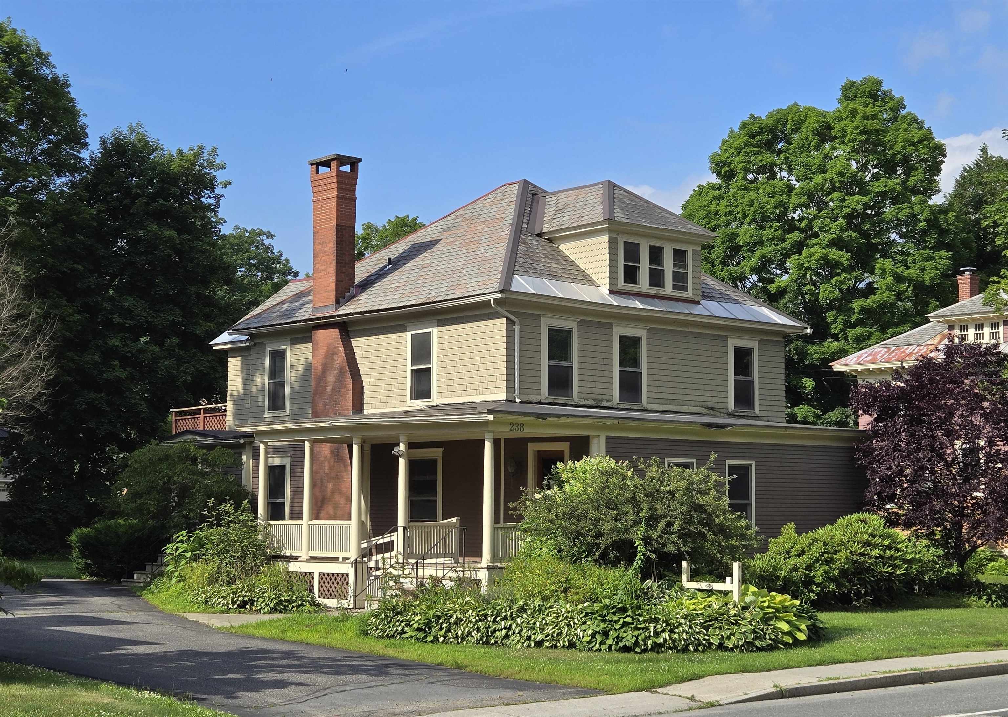
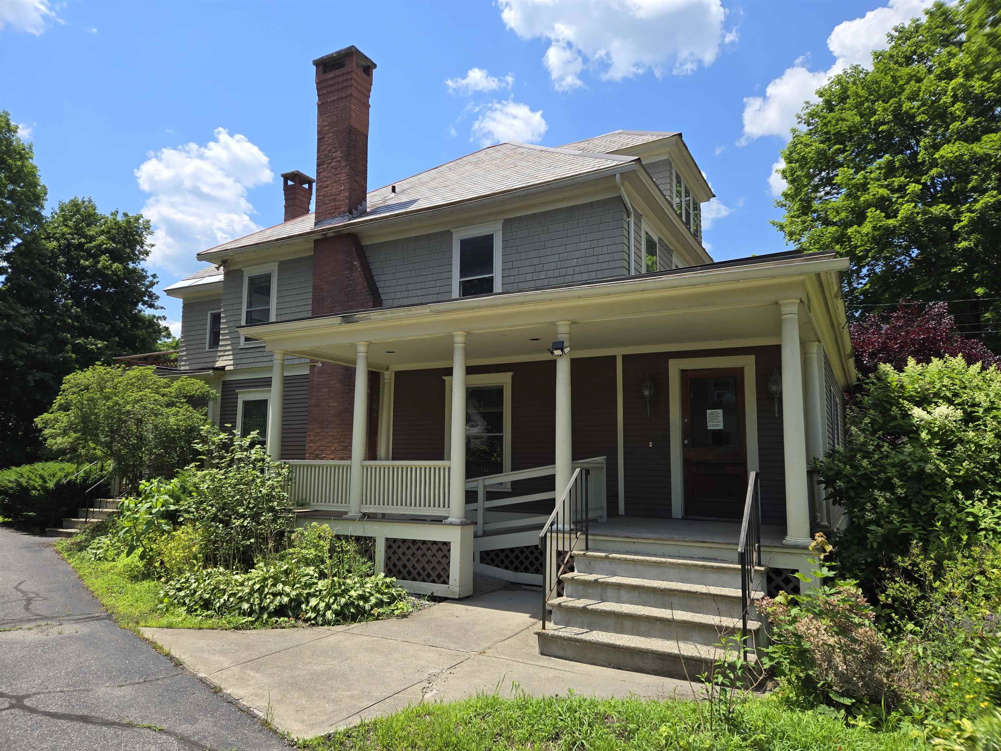
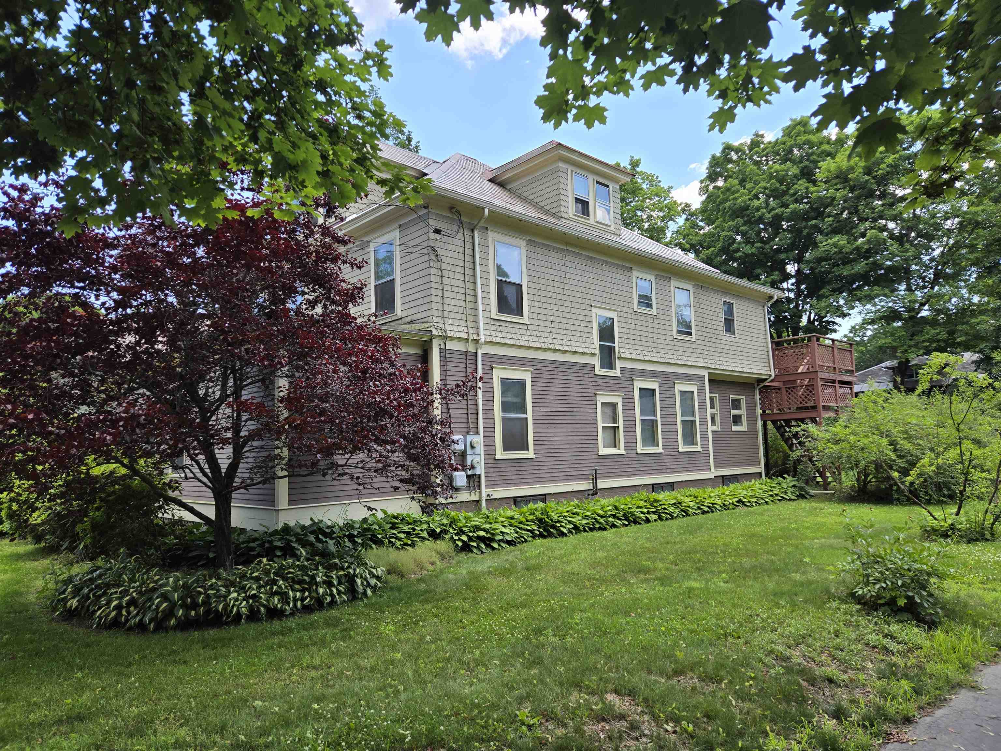

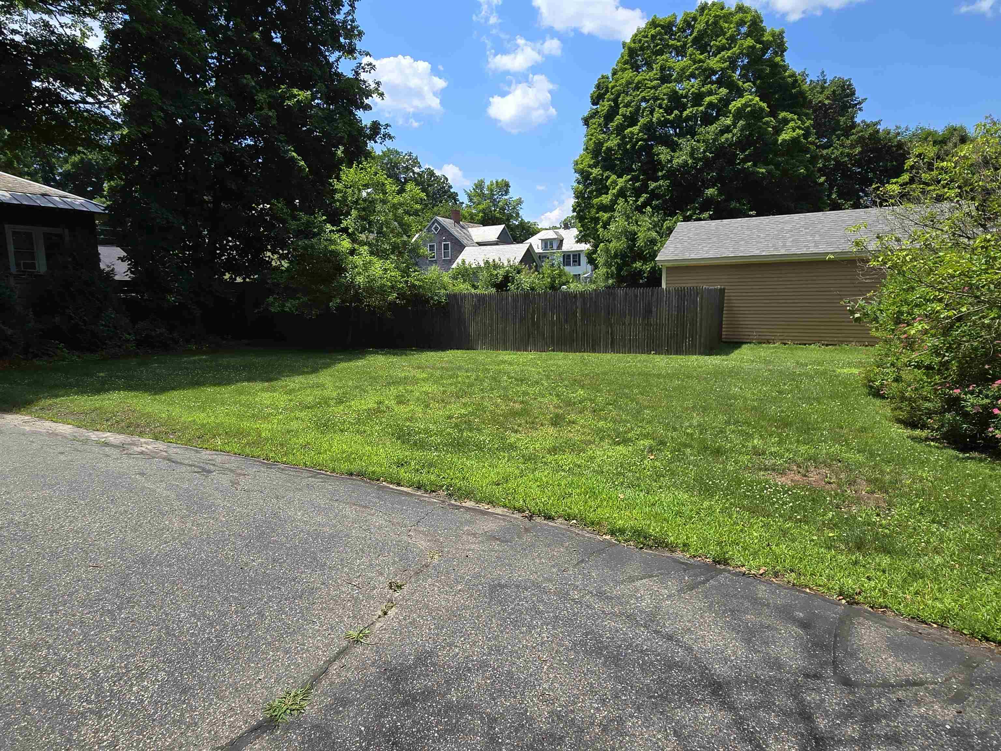
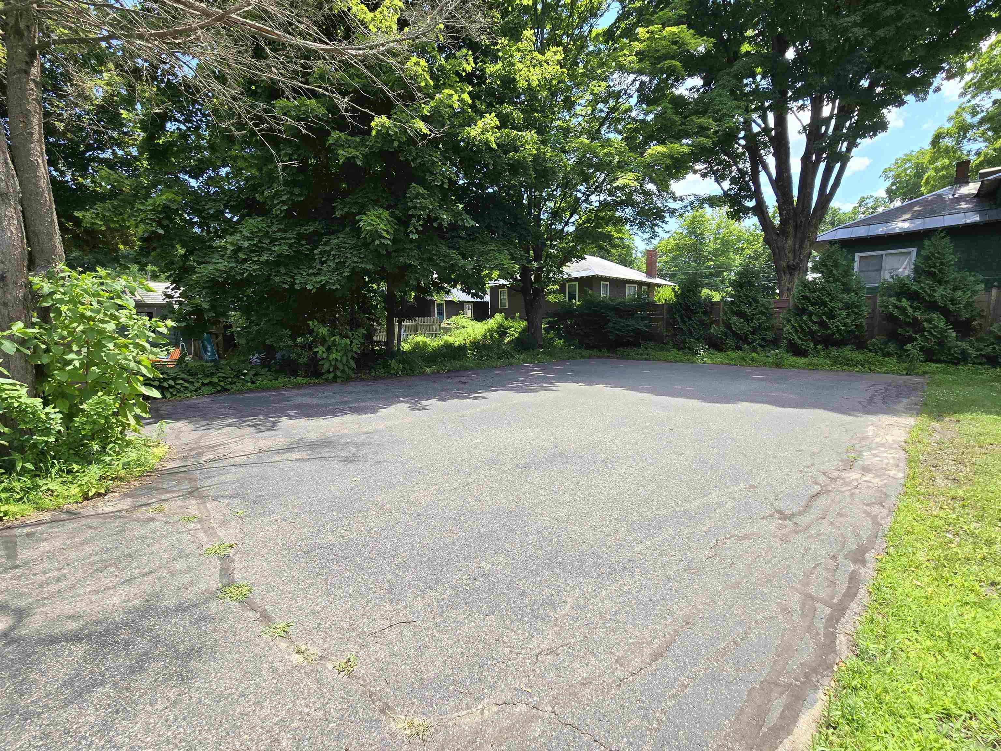
General Property Information
- Property Status:
- Active Under Contract
- Price:
- $399, 000
- Assessed:
- $0
- Assessed Year:
- County:
- VT-Windham
- Acres:
- 0.29
- Property Type:
- Single Family
- Year Built:
- 1890
- Agency/Brokerage:
- Dan Normandeau
Berkley & Veller Greenwood Country - Bedrooms:
- 6
- Total Baths:
- 3
- Sq. Ft. (Total):
- 1771
- Tax Year:
- 2023
- Taxes:
- $9, 843
- Association Fees:
Here comes an incredible opportunity to own one of Brattleboro’s gems!! Superior craftsmanship. Level, in-town lot. Walking distance to downtown. Approximately 9 miles of trail access across the street. Close to everything!! This turn-of-the-century Victorian has been used as a doctor’s office and residence for the past several decades. EASY conversion to single family or 2-3 units. The first floor has a perfect mix of open and private space, a kitchen, and a half-bath. Natural hardwood trim on the first floor. Appears to be hardwood flooring under the carpet on the first floor – expose and return this gem to its original beauty. The second and third floors are currently configured as a 4-BR, 1-BA apartment, with a sweet deck overlooking the private backyard. This apartment could easily be folded into a single-family residence, OR simply reconfigured for 1-2 units. The basement is half-finished and has plenty of storage. The first floor offers central air and heat – HVAC. The remaining levels have forced hot-water, baseboard heat. There’s a two-car garage and a generous, paved drive and parking area. Public water and sewer and high-speed internet. Arguably one of Brattleboro’s finest street-presence properties! Private showings upon request. DO NOT miss this one!! Also listed under Commerical MLS #5002727
Interior Features
- # Of Stories:
- 2.5
- Sq. Ft. (Total):
- 1771
- Sq. Ft. (Above Ground):
- 1386
- Sq. Ft. (Below Ground):
- 385
- Sq. Ft. Unfinished:
- 900
- Rooms:
- 13
- Bedrooms:
- 6
- Baths:
- 3
- Interior Desc:
- Fireplace - Gas, Fireplace - Wood, Fireplaces - 2, In-Law/Accessory Dwelling, Natural Light, Natural Woodwork, Attic - Walkup
- Appliances Included:
- Flooring:
- Carpet, Hardwood, Vinyl
- Heating Cooling Fuel:
- Oil
- Water Heater:
- Basement Desc:
- Bulkhead, Full, Partially Finished
Exterior Features
- Style of Residence:
- Victorian
- House Color:
- Cream
- Time Share:
- No
- Resort:
- Exterior Desc:
- Exterior Details:
- Deck, Garden Space
- Amenities/Services:
- Land Desc.:
- City Lot, Curbing, Landscaped, Level, Sidewalks, Trail/Near Trail
- Suitable Land Usage:
- Roof Desc.:
- Membrane, Slate
- Driveway Desc.:
- Paved
- Foundation Desc.:
- Brick, Stone
- Sewer Desc.:
- Public
- Garage/Parking:
- Yes
- Garage Spaces:
- 2
- Road Frontage:
- 80
Other Information
- List Date:
- 2024-07-09
- Last Updated:
- 2024-07-10 19:38:05


