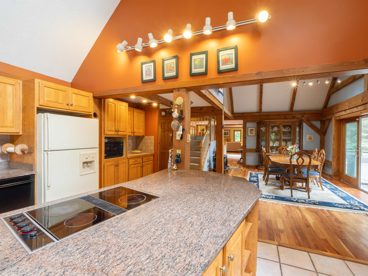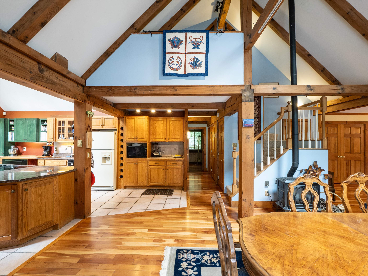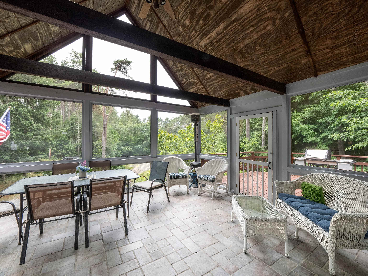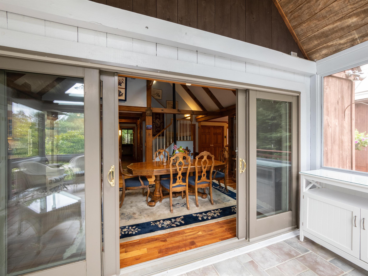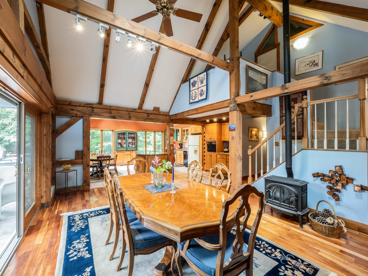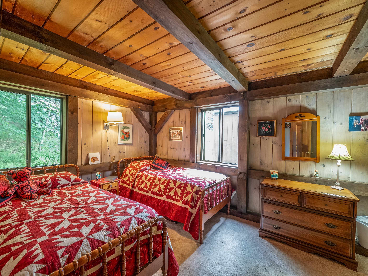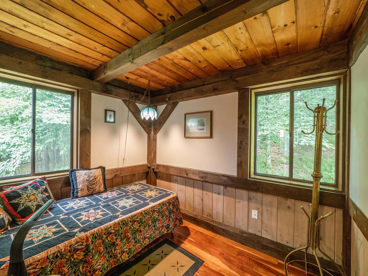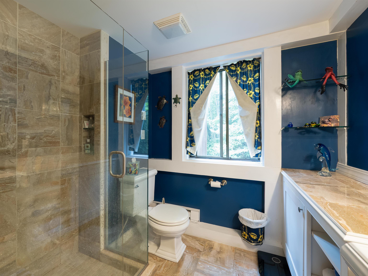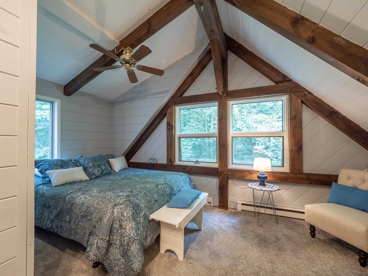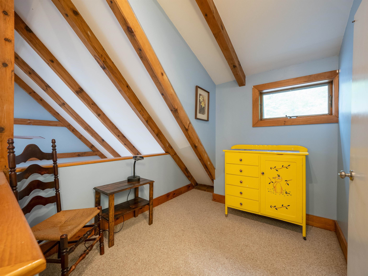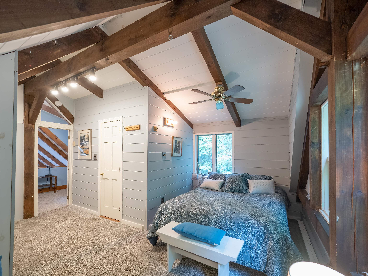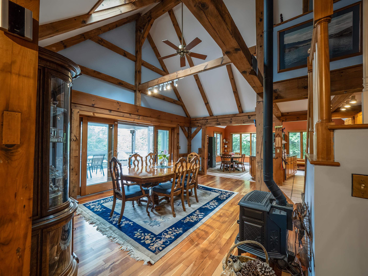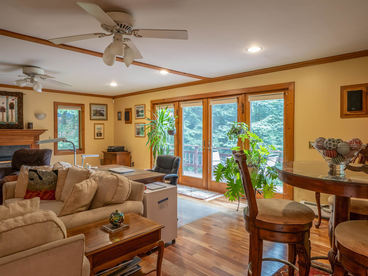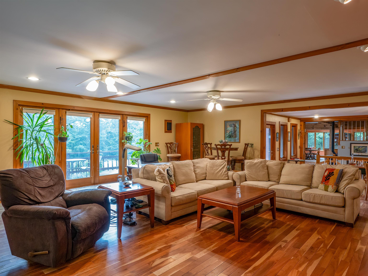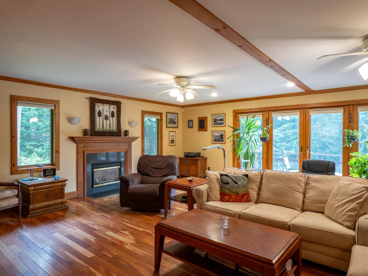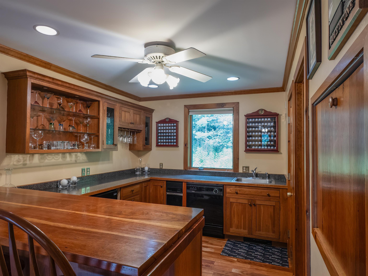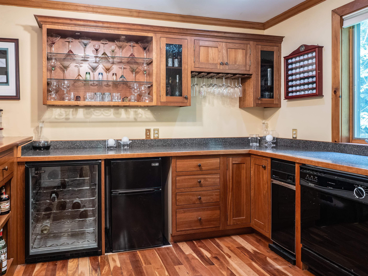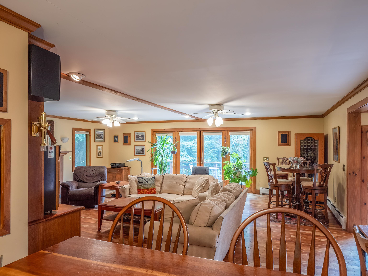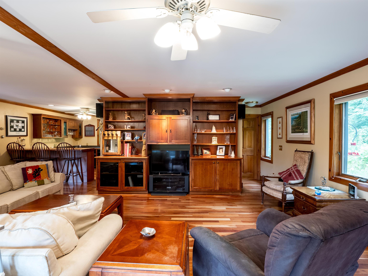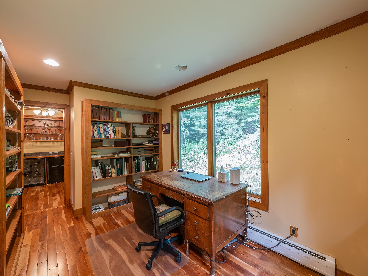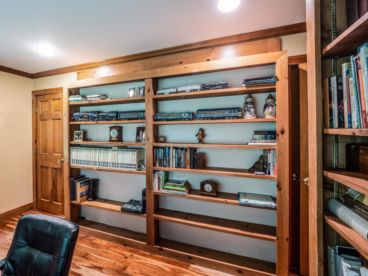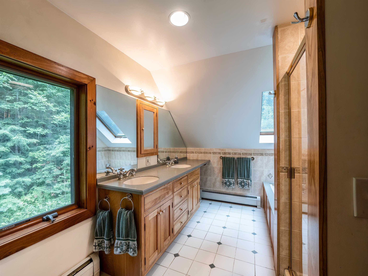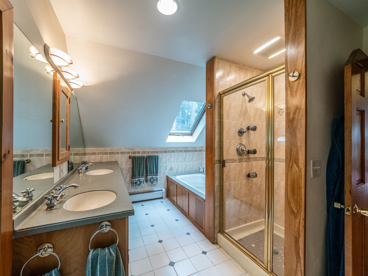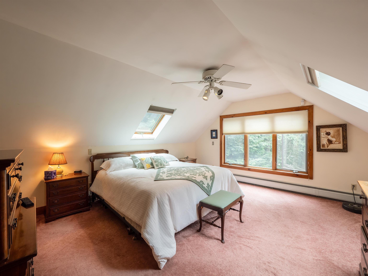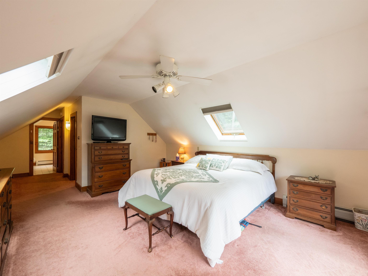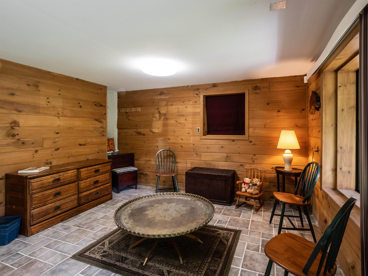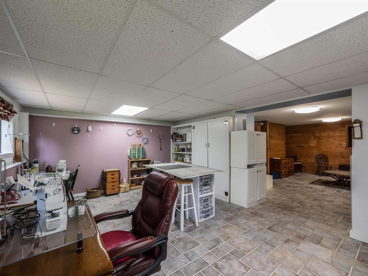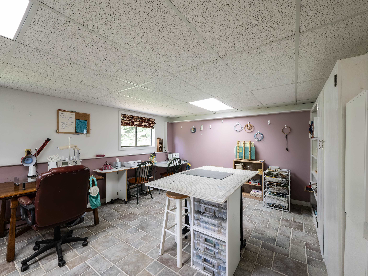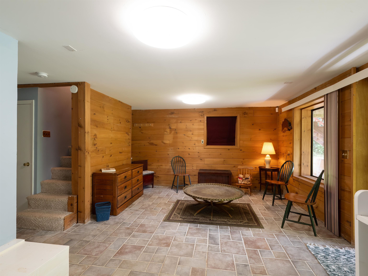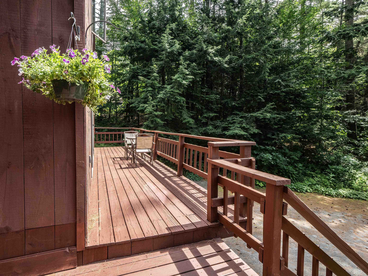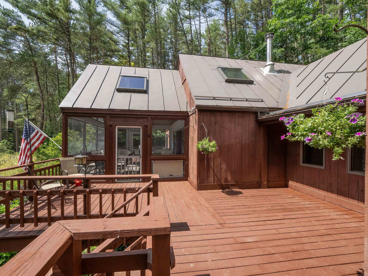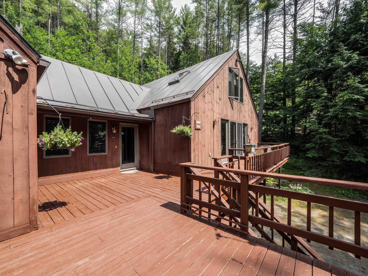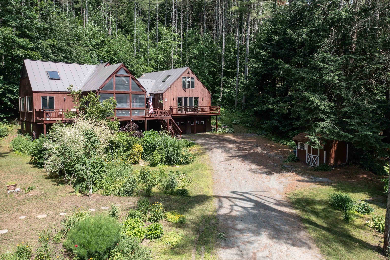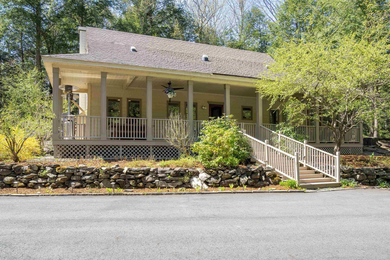1 of 40
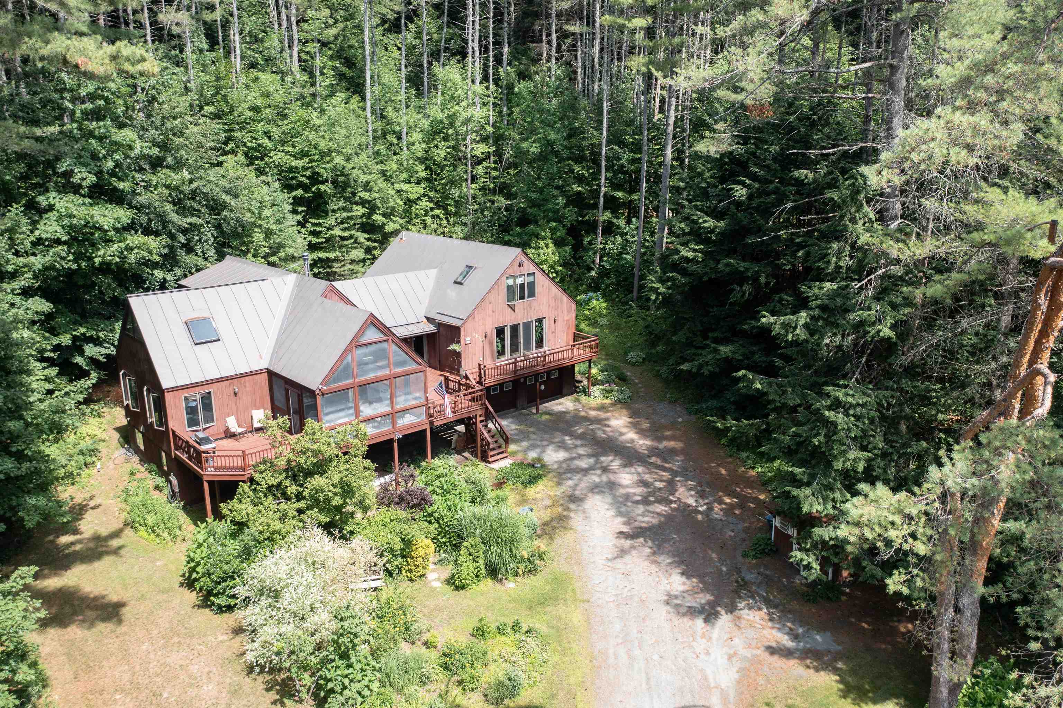
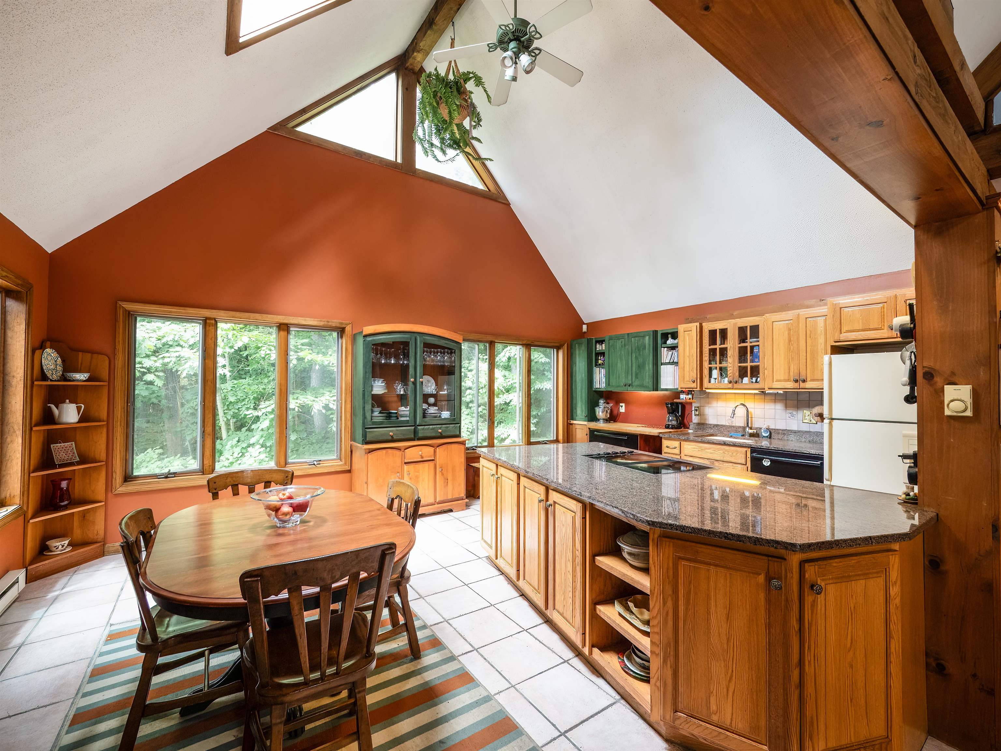
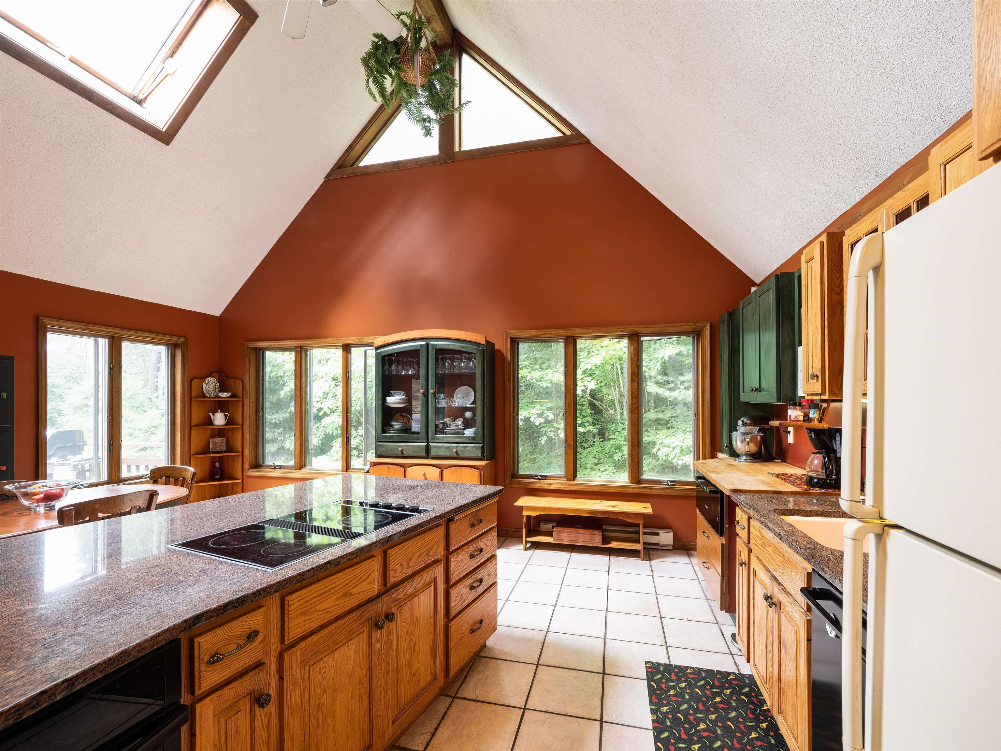
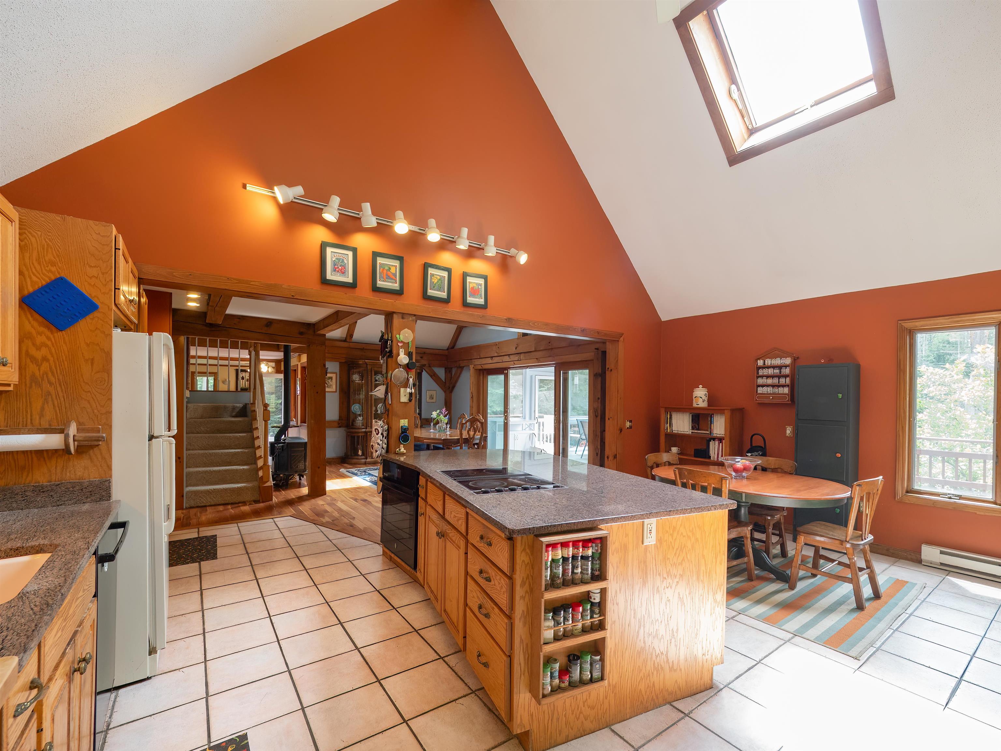
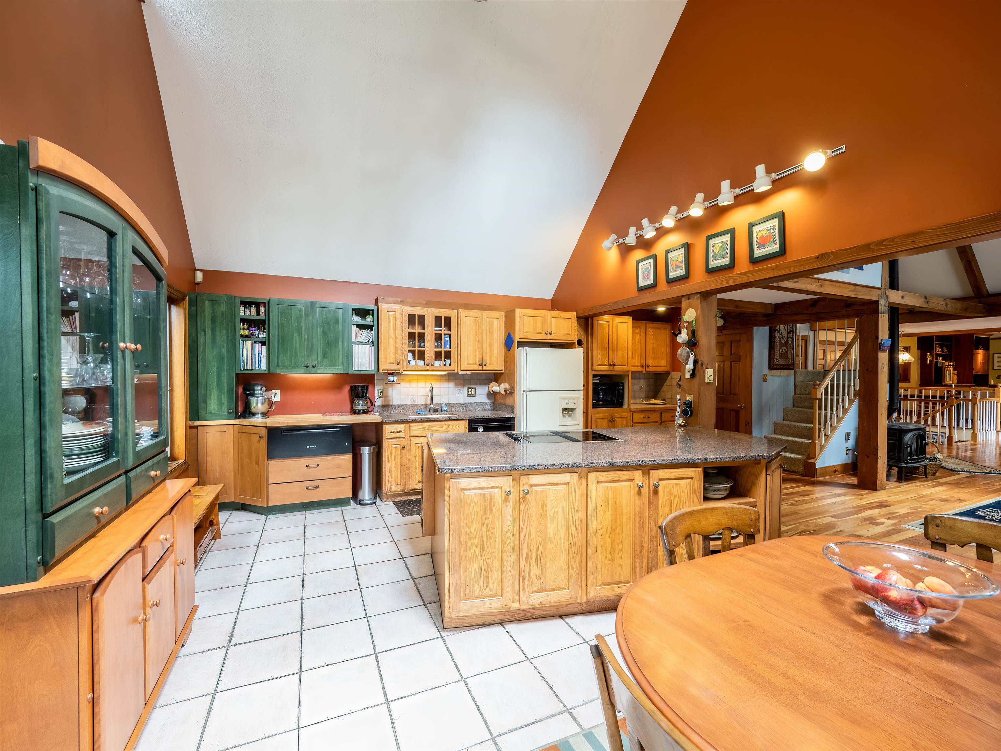

General Property Information
- Property Status:
- Active
- Price:
- $699, 000
- Assessed:
- $0
- Assessed Year:
- County:
- VT-Windsor
- Acres:
- 1.00
- Property Type:
- Single Family
- Year Built:
- 1977
- Agency/Brokerage:
- Kasia Butterfield
Coldwell Banker LIFESTYLES - Bedrooms:
- 3
- Total Baths:
- 4
- Sq. Ft. (Total):
- 3730
- Tax Year:
- 2024
- Taxes:
- $10, 498
- Association Fees:
Nestled in the serene enclave of Quechee Lakes, this captivating home offers a perfect blend of rustic charm and modern comfort. Situated on a private lot allowing you to immerse yourself in the tranquil beauty of Vermont while enjoying the convenience of nearby amenities. Step inside to discover a spacious living area adorned with exposed beams, creating an inviting atmosphere perfect for gatherings and relaxation. The open floor plan seamlessly connects the living room to the dining area and kitchen, making entertaining effortless. A wet bar adds a touch of luxury, ideal for enjoying evening drinks with friends. This home offers many versatile spaces including two en suite bedrooms. The current studio could also be a home office, media room or play room. Outside, a sprawling deck and screened porch beckon for al fresco dining and lounging amidst nature's beauty. The private lot ensures tranquility and privacy. Located in one of Vermont's premier communities, residents enjoy access to a wealth of amenities including golf courses, hiking trails, tennis courts, and a vibrant Clubhouse with indoor and outdoor pools, a health club, and multiple dining options. Whether you seek a weekend retreat or year-round residence, this Quechee Lakes home offers an unparalleled opportunity to live amidst Vermont's natural splendor.
Interior Features
- # Of Stories:
- 2
- Sq. Ft. (Total):
- 3730
- Sq. Ft. (Above Ground):
- 2976
- Sq. Ft. (Below Ground):
- 754
- Sq. Ft. Unfinished:
- 64
- Rooms:
- 14
- Bedrooms:
- 3
- Baths:
- 4
- Interior Desc:
- Bar, Cathedral Ceiling, Ceiling Fan, Kitchen Island, Primary BR w/ BA, Walk-in Closet, Wet Bar, Whirlpool Tub, Wood Stove Hook-up
- Appliances Included:
- Cooktop - Electric, Dishwasher, Disposal, Dryer, Microwave, Mini Fridge, Oven - Wall, Refrigerator, Washer, Wine Cooler, Warming Drawer, Water Heater
- Flooring:
- Ceramic Tile, Hardwood, Tile, Vinyl
- Heating Cooling Fuel:
- Electric, Gas - LP/Bottle, Oil
- Water Heater:
- Basement Desc:
- Finished, Full, Walkout
Exterior Features
- Style of Residence:
- Contemporary
- House Color:
- Time Share:
- No
- Resort:
- Yes
- Exterior Desc:
- Exterior Details:
- Deck, Porch - Enclosed
- Amenities/Services:
- Land Desc.:
- Country Setting
- Suitable Land Usage:
- Roof Desc.:
- Standing Seam
- Driveway Desc.:
- Gravel
- Foundation Desc.:
- Concrete
- Sewer Desc.:
- Public
- Garage/Parking:
- Yes
- Garage Spaces:
- 3
- Road Frontage:
- 0
Other Information
- List Date:
- 2024-07-09
- Last Updated:
- 2024-07-16 20:03:13


