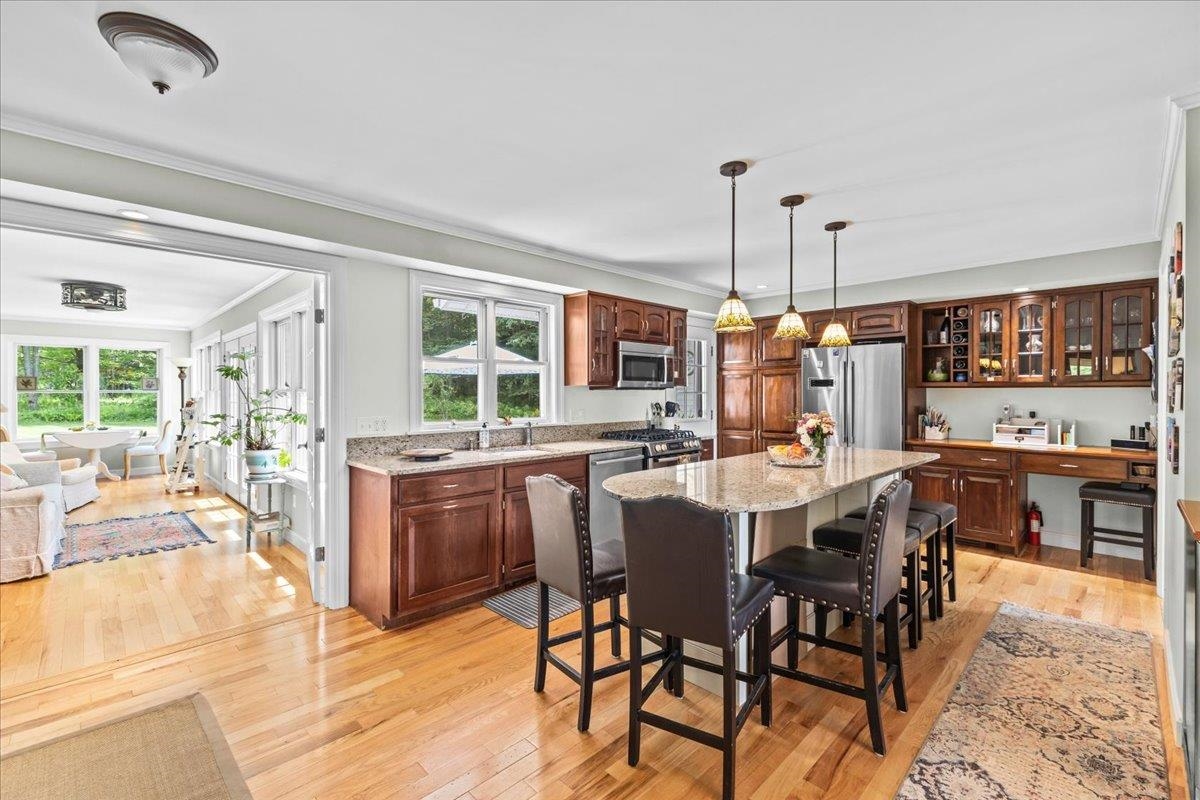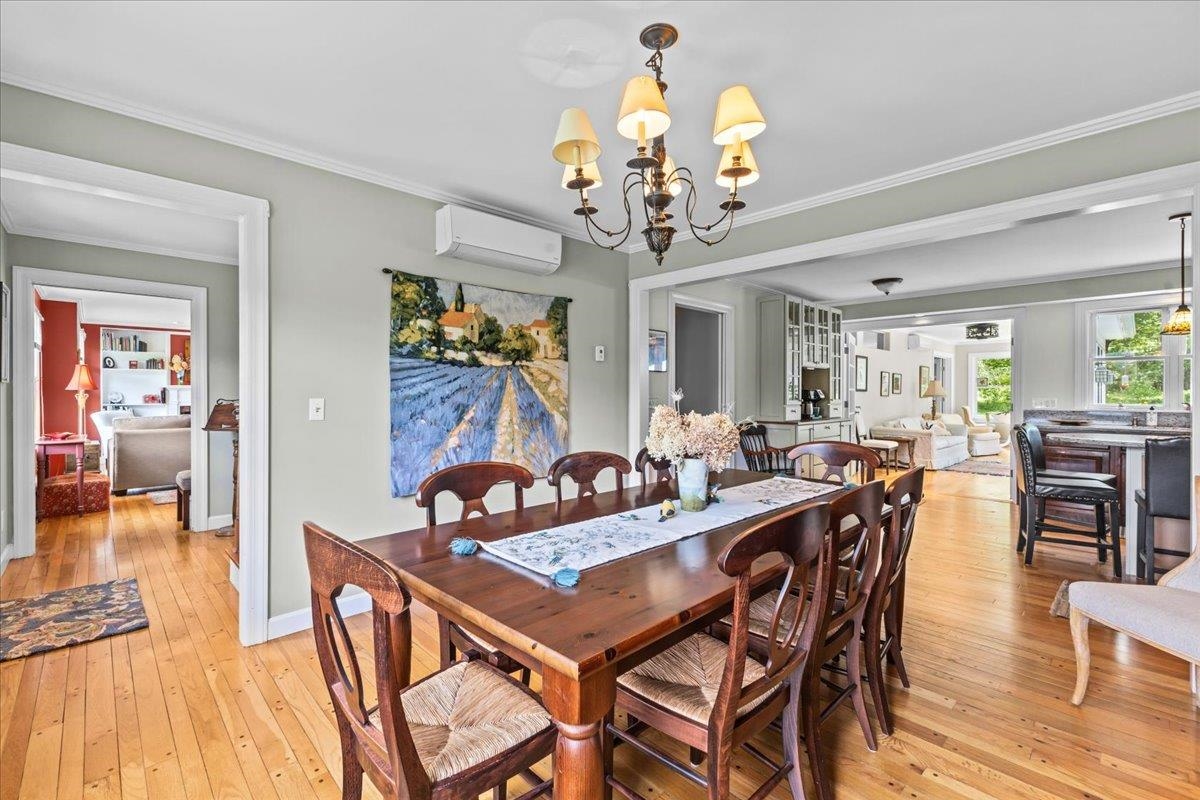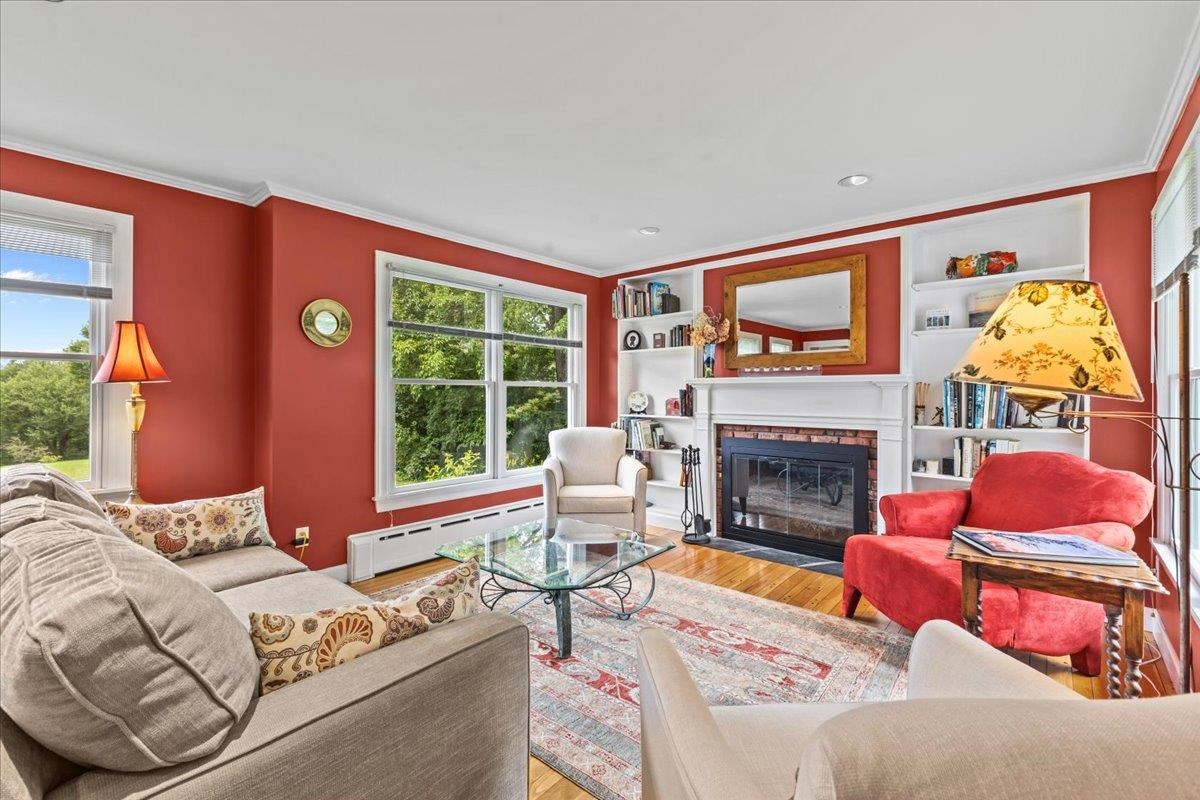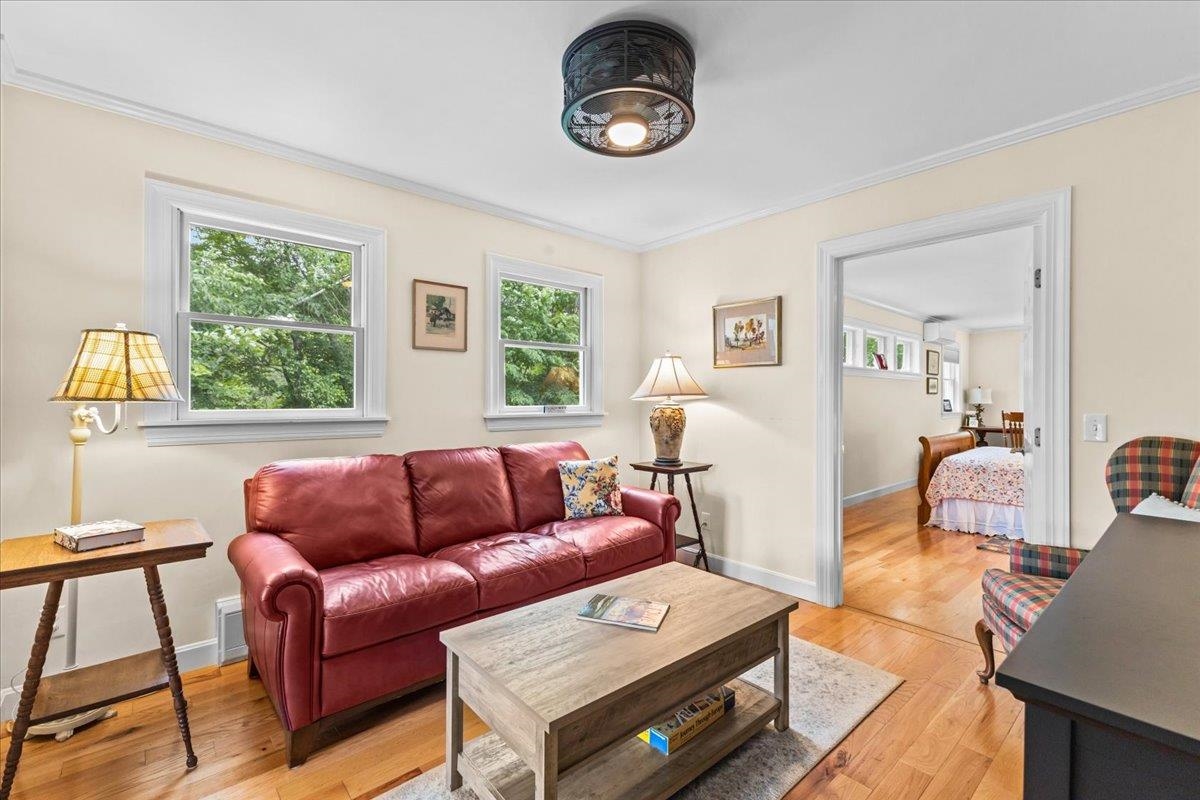1 of 40

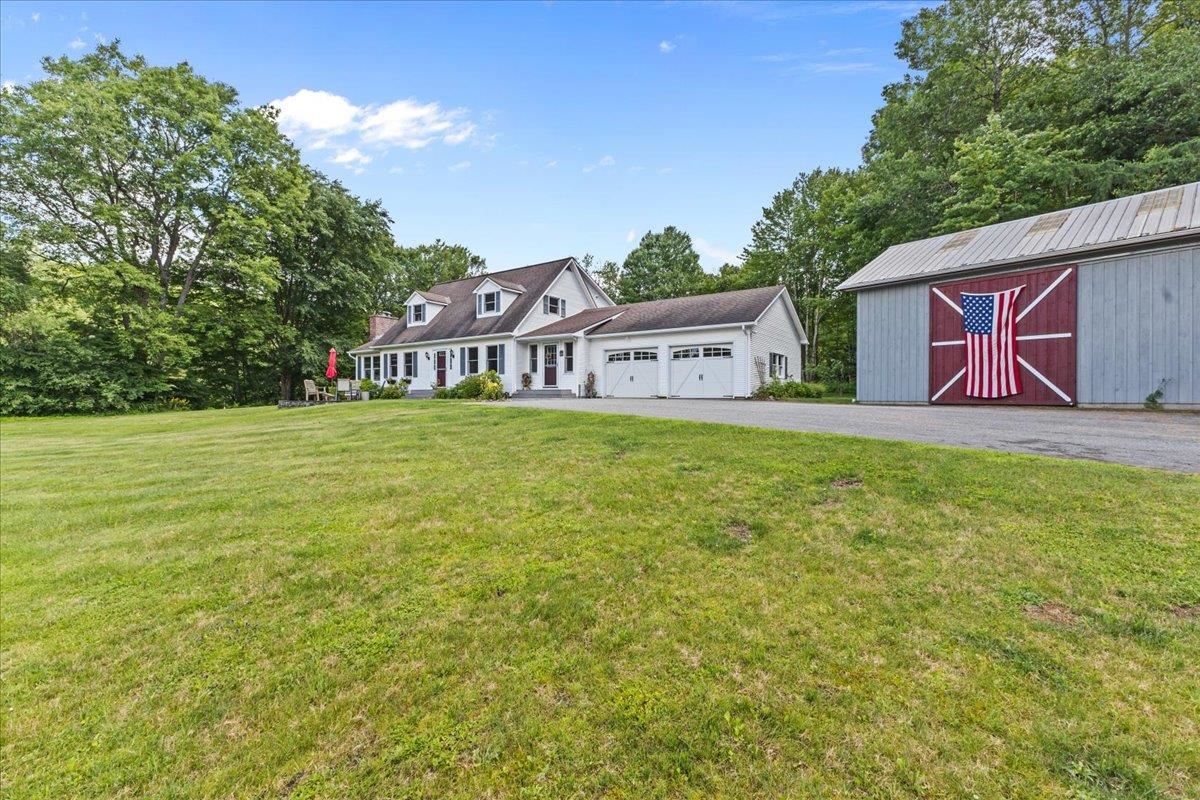




General Property Information
- Property Status:
- Active
- Price:
- $895, 000
- Assessed:
- $0
- Assessed Year:
- County:
- VT-Lamoille
- Acres:
- 11.00
- Property Type:
- Single Family
- Year Built:
- 1973
- Agency/Brokerage:
- Smith Macdonald Group
Coldwell Banker Carlson Real Estate - Bedrooms:
- 4
- Total Baths:
- 4
- Sq. Ft. (Total):
- 3632
- Tax Year:
- 2024
- Taxes:
- $9, 924
- Association Fees:
Welcome to your dream retreat! Nestled between Stowe and Morrisville, this charming 11acre property offers both tranquility and convenience. The home has first-floor and second floor primary suites, plus additional bathrooms and bedrooms, providing space for family and guests. Classic charm meets modern amenities, with cozy living areas, a sunroom, and 2 fireplaces providing space for relaxation and privacy. An open concept kitchen design offers abundant storage and counter space, with updated appliances and amenities. The large, picturesque swimming pond is perfect for lazy summer days, serene evening reflections and winter skating. The property boasts a 2- car attached garage, a post and beam barn, several stone terraces, as well as many lovely established perennial gardens. Located just a short drive from either Stowe or Morrisville, this property offers the best of both worlds—a private, serene escape with easy access to all that the property, adjacent areas, and proximate mountains have to offer. This beautiful landscaped property has it all!
Interior Features
- # Of Stories:
- 2
- Sq. Ft. (Total):
- 3632
- Sq. Ft. (Above Ground):
- 2857
- Sq. Ft. (Below Ground):
- 775
- Sq. Ft. Unfinished:
- 1058
- Rooms:
- 14
- Bedrooms:
- 4
- Baths:
- 4
- Interior Desc:
- Dining Area, Fireplace - Gas, Fireplace - Wood, Hot Tub, Kitchen Island, Kitchen/Dining, Primary BR w/ BA, Natural Light, Walk-in Closet, Laundry - 1st Floor
- Appliances Included:
- Dishwasher, Dryer, Microwave, Range - Gas, Refrigerator, Washer, Wine Cooler, Exhaust Fan
- Flooring:
- Carpet, Tile, Wood
- Heating Cooling Fuel:
- Electric, Gas - LP/Bottle, Oil
- Water Heater:
- Basement Desc:
- Insulated, Partially Finished, Storage Space, Interior Access
Exterior Features
- Style of Residence:
- Cape
- House Color:
- White
- Time Share:
- No
- Resort:
- Exterior Desc:
- Exterior Details:
- Barn, Garden Space, Hot Tub, Natural Shade, Patio, Storage
- Amenities/Services:
- Land Desc.:
- Country Setting, Open, Pond, Stream, Wooded
- Suitable Land Usage:
- Roof Desc.:
- Shingle - Asphalt
- Driveway Desc.:
- Paved
- Foundation Desc.:
- Concrete
- Sewer Desc.:
- Septic
- Garage/Parking:
- Yes
- Garage Spaces:
- 2
- Road Frontage:
- 700
Other Information
- List Date:
- 2024-07-09
- Last Updated:
- 2024-07-09 12:09:22








