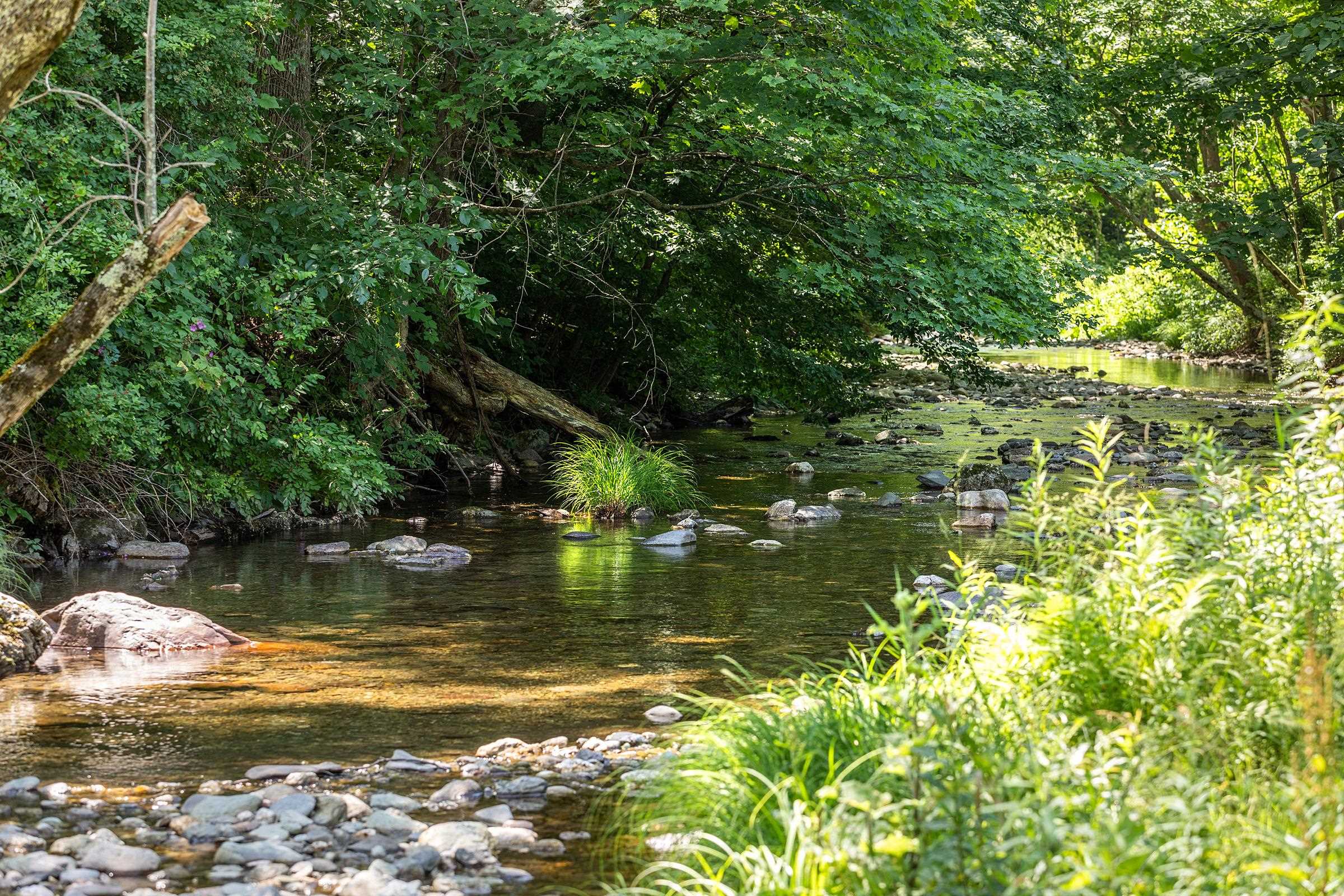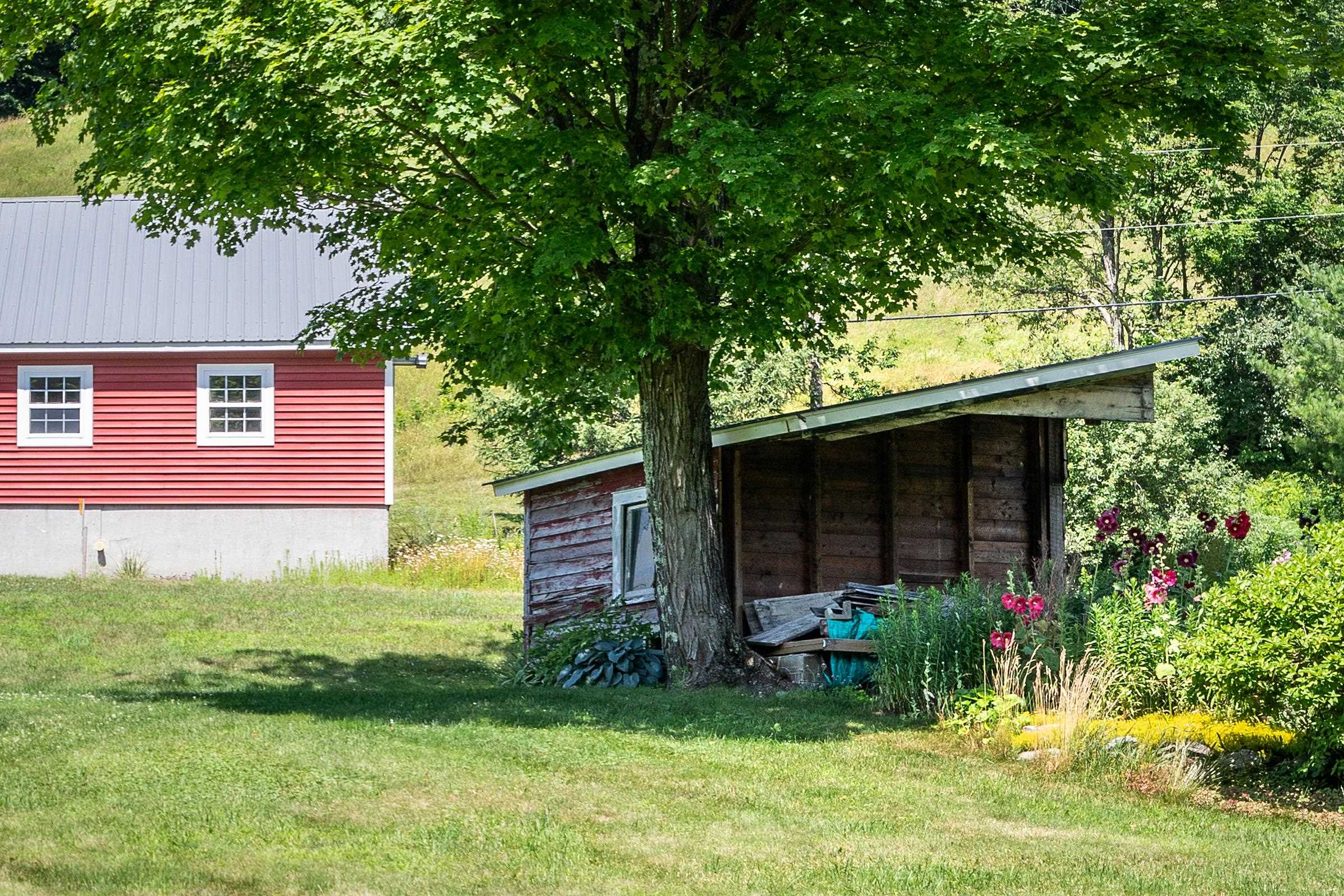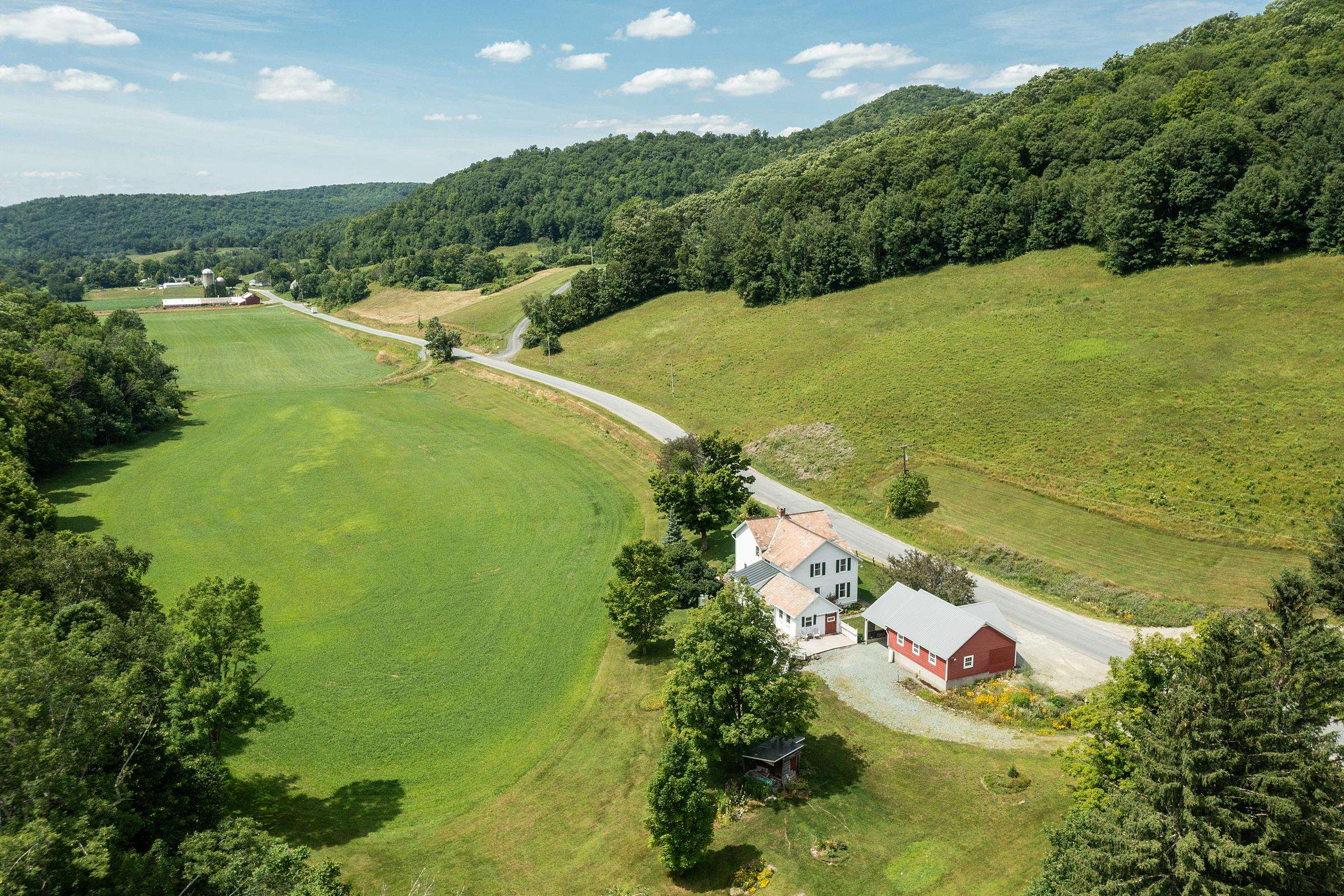1 of 33






General Property Information
- Property Status:
- Active
- Price:
- $600, 000
- Assessed:
- $0
- Assessed Year:
- County:
- VT-Bennington
- Acres:
- 18.77
- Property Type:
- Single Family
- Year Built:
- 1900
- Agency/Brokerage:
- Sara Buckley
Josiah Allen Real Estate, Inc. - Bedrooms:
- 5
- Total Baths:
- 2
- Sq. Ft. (Total):
- 2455
- Tax Year:
- 2024
- Taxes:
- $6, 707
- Association Fees:
Your search is over! Finding a quintessential Vermont country homestead has its challenges and this property may be the whole package. This 1900 Farm House on 18.77 acres offers mountain views, open farmland, perennial gardens, specimen trees and a river running along the back border of the property (The White Creek). Additionally there is a 2 car detached garage with workshop area, loft storage, and an attached car port. Inside the home there is an updated Kitchen with granite counters and an antique Butlers Pantry, formal Living and Dining Rooms, a Primary Bedroom main floor suite and a Sitting Room off the kitchen overlooking the Deck and back yard. Showings begin 7/11/2024. Upstairs there are several bedrooms and a full bath. The home has been lovingly maintained by its current owners for many years. Located in Southern Vermont , this area is full of great things to enjoy every seasons of the year!
Interior Features
- # Of Stories:
- 2
- Sq. Ft. (Total):
- 2455
- Sq. Ft. (Above Ground):
- 2455
- Sq. Ft. (Below Ground):
- 0
- Sq. Ft. Unfinished:
- 1315
- Rooms:
- 10
- Bedrooms:
- 5
- Baths:
- 2
- Interior Desc:
- Attic - Hatch/Skuttle, Dining Area, Kitchen Island, Primary BR w/ BA, Natural Light, Natural Woodwork, Laundry - 1st Floor, Common Heating/Cooling
- Appliances Included:
- Dishwasher, Dryer, Range Hood, Microwave, Range - Gas, Refrigerator, Washer, Water Heater - On Demand, Water Heater - Owned
- Flooring:
- Carpet, Hardwood, Softwood
- Heating Cooling Fuel:
- Gas - LP/Bottle, Oil
- Water Heater:
- Basement Desc:
- Concrete Floor, Full, Storage Space, Sump Pump, Unfinished, Walkout, Interior Access, Stairs - Basement
Exterior Features
- Style of Residence:
- Farmhouse
- House Color:
- White
- Time Share:
- No
- Resort:
- No
- Exterior Desc:
- Exterior Details:
- Deck, Garden Space, Outbuilding, Shed, Windows - Double Pane
- Amenities/Services:
- Land Desc.:
- Agricultural, Country Setting, Farm, Field/Pasture, Landscaped, Major Road Frontage, Mountain View, Open, Recreational, River Frontage, Trail/Near Trail, Waterfall
- Suitable Land Usage:
- Agriculture, Farm, Orchards, Recreation, Residential, Tillable
- Roof Desc.:
- Slate, Standing Seam
- Driveway Desc.:
- Crushed Stone, Gravel
- Foundation Desc.:
- Stone
- Sewer Desc.:
- Septic
- Garage/Parking:
- Yes
- Garage Spaces:
- 2
- Road Frontage:
- 350
Other Information
- List Date:
- 2024-07-08
- Last Updated:
- 2024-07-09 14:55:11































