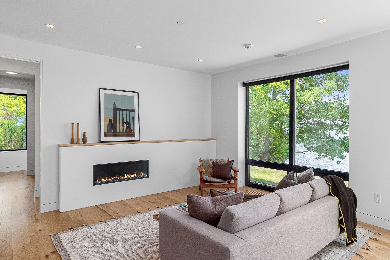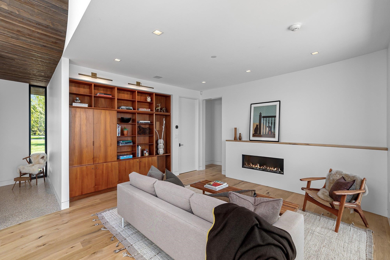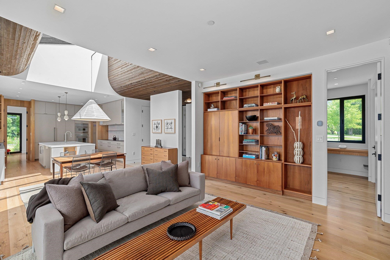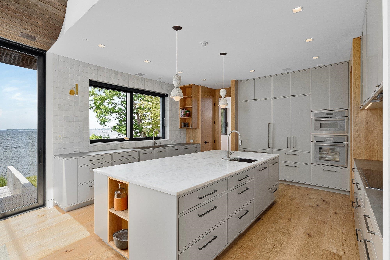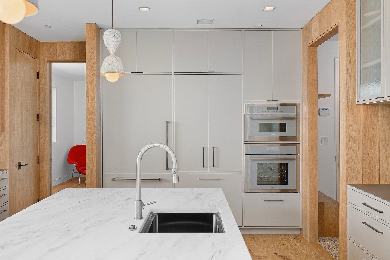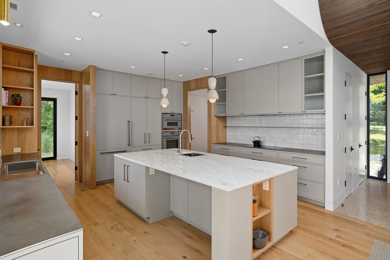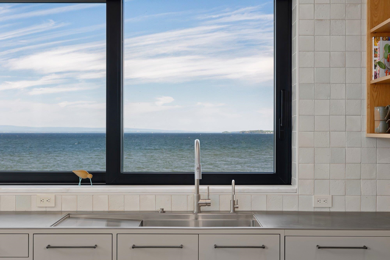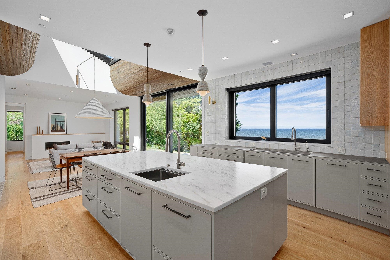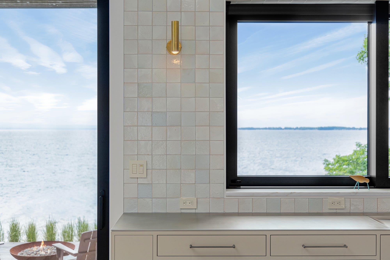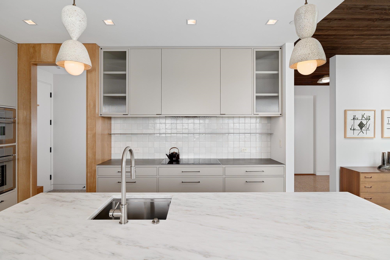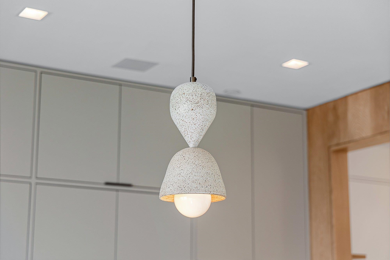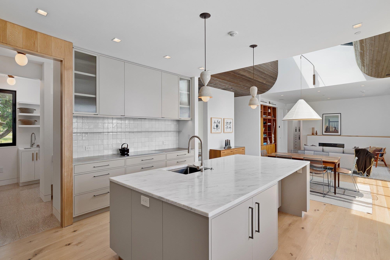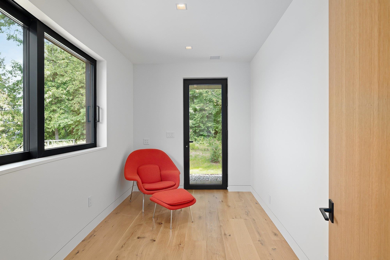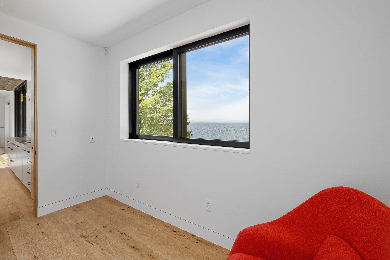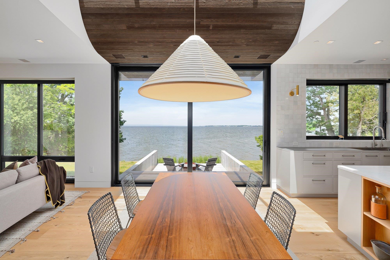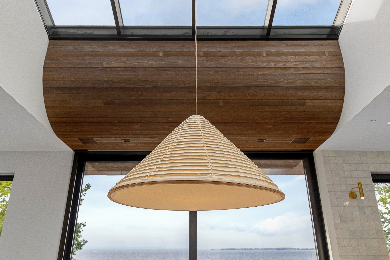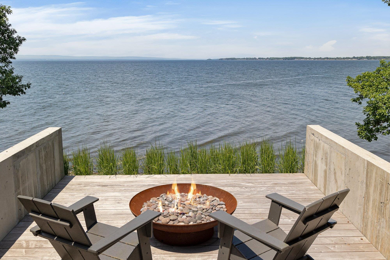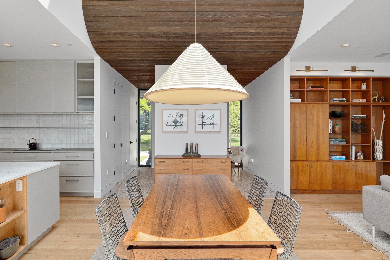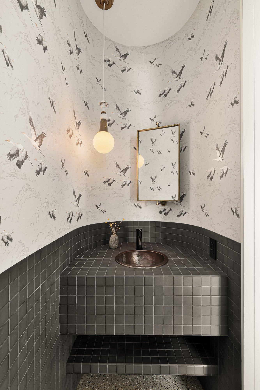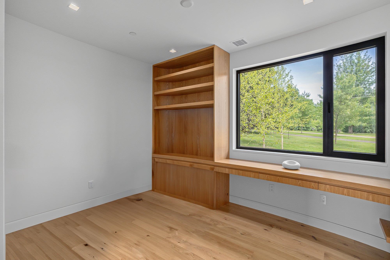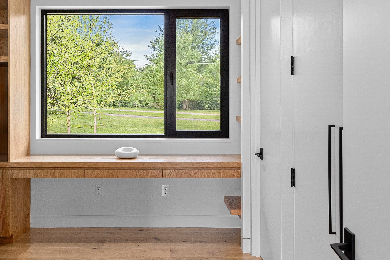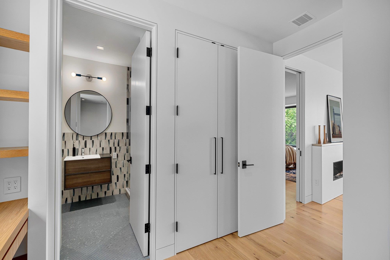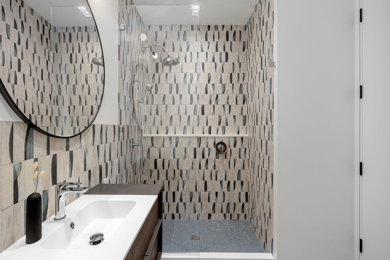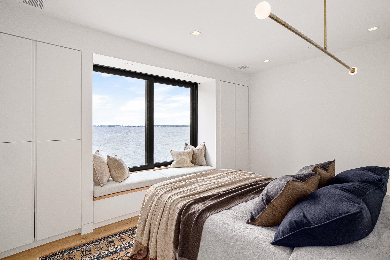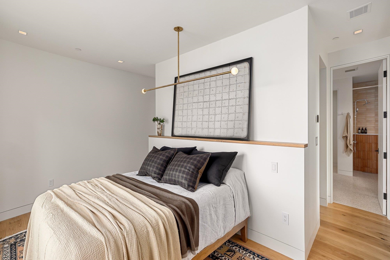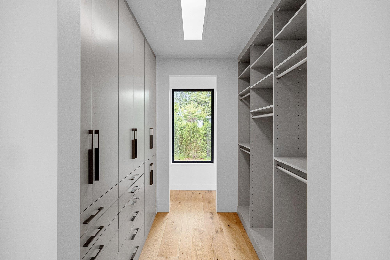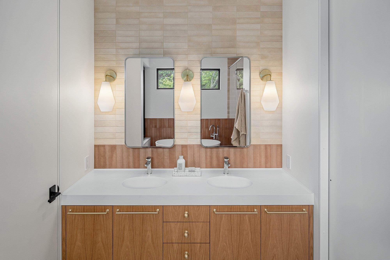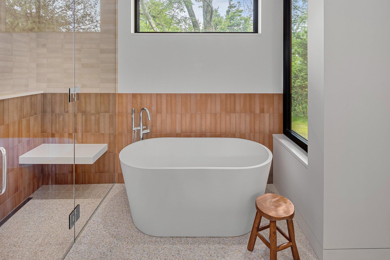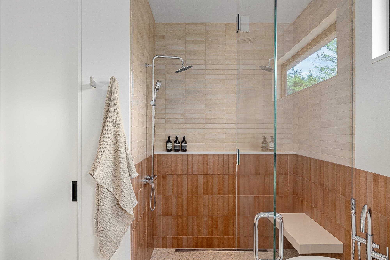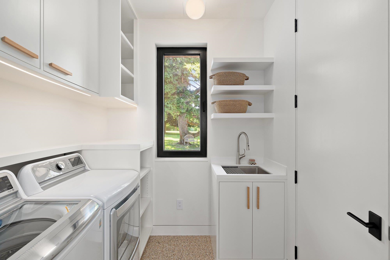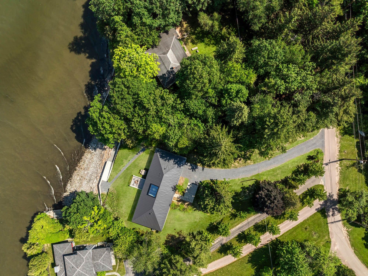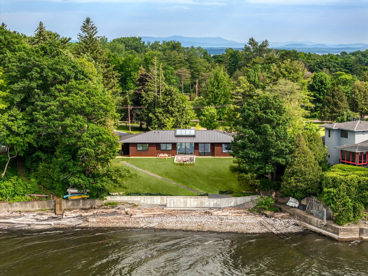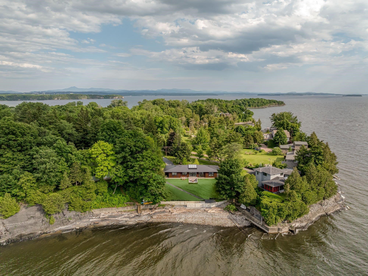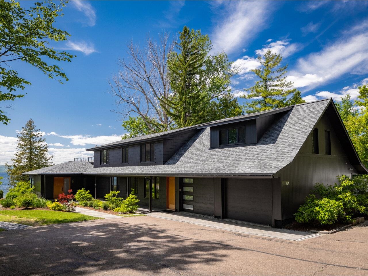1 of 40
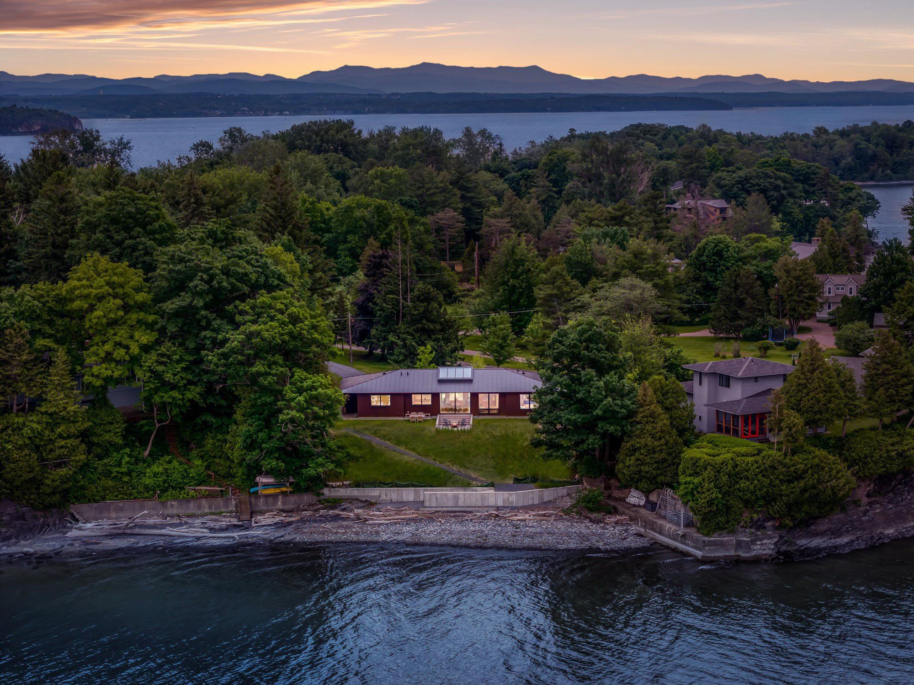
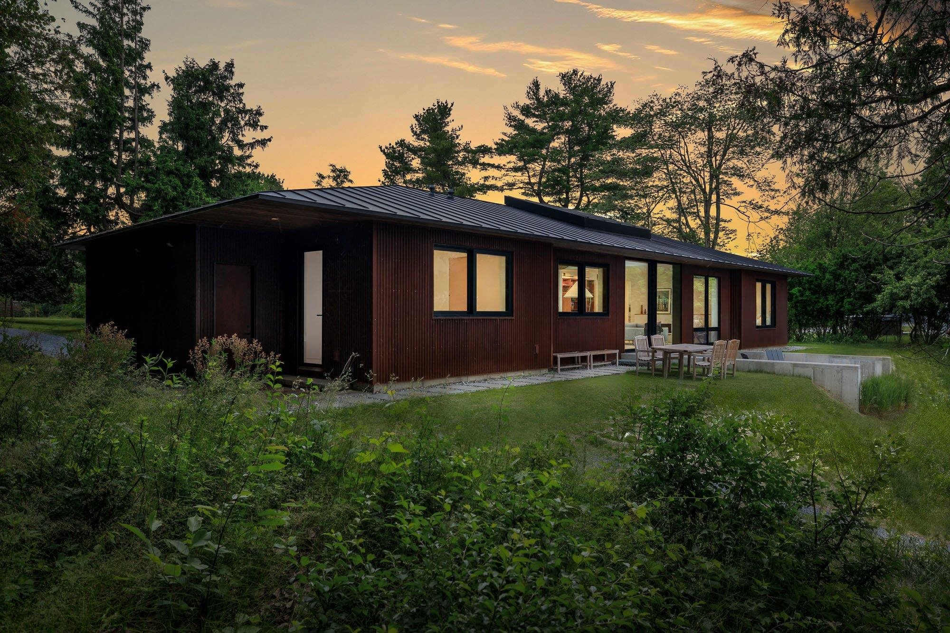
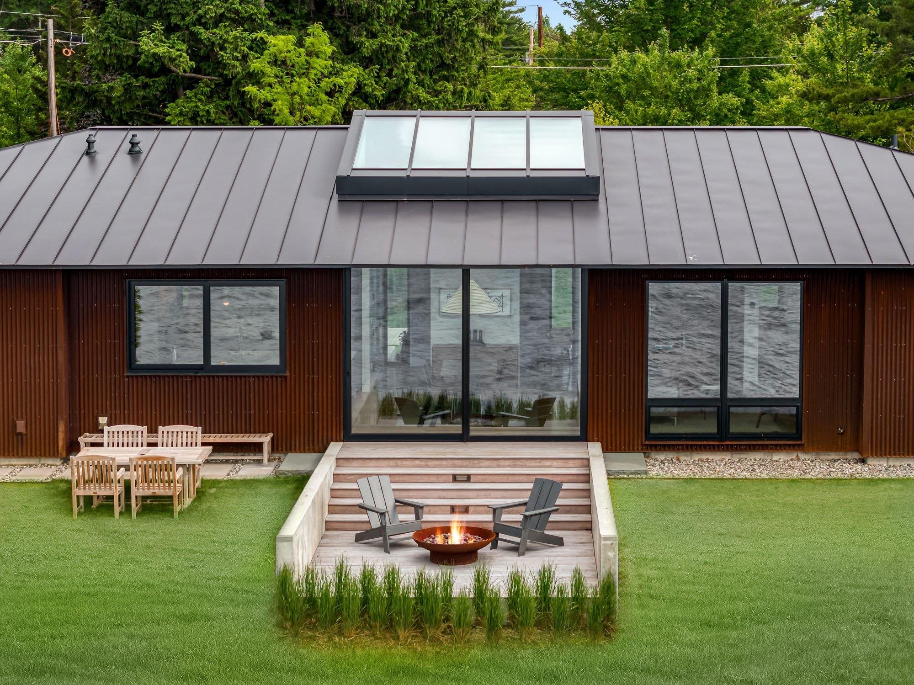
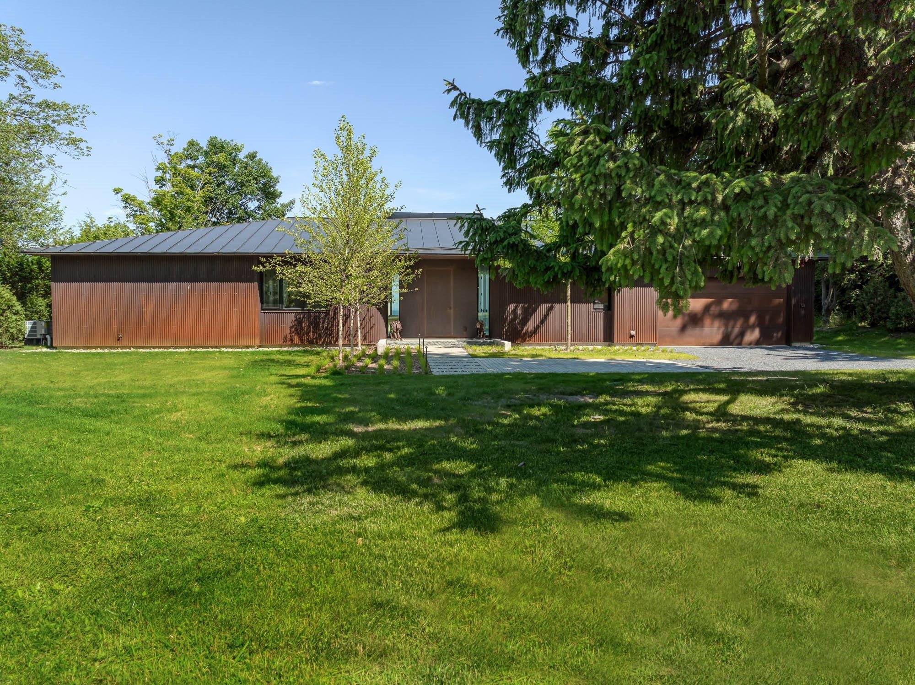
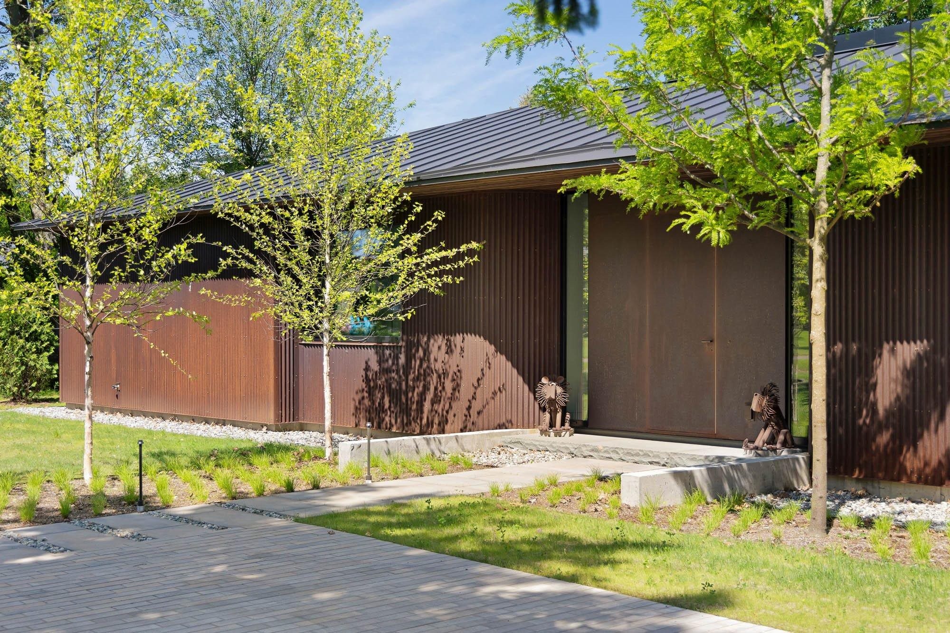
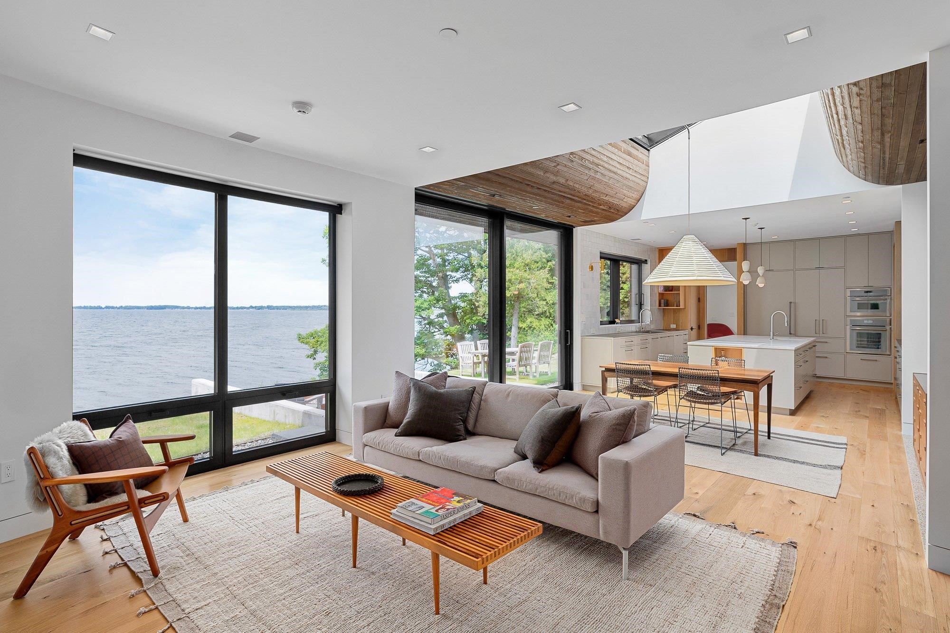
General Property Information
- Property Status:
- Active
- Price:
- $2, 995, 000
- Assessed:
- $0
- Assessed Year:
- County:
- VT-Chittenden
- Acres:
- 0.65
- Property Type:
- Single Family
- Year Built:
- 2024
- Agency/Brokerage:
- Jessica Bridge
Element Real Estate - Bedrooms:
- 2
- Total Baths:
- 3
- Sq. Ft. (Total):
- 1721
- Tax Year:
- 2024
- Taxes:
- $29, 589
- Association Fees:
This one-of-a-kind lake house rests on a rare piece of Burlington property. It is one of only 19 homes on a private road along Lake Champlain and one of the few with direct beach access. The location and unparalleled construction quality provide the quiet comfort of a secluded retreat. 48 Sunset Cliff presents as a piece of art, designed and newly constructed by Birdseye, the renowned, award-winning architectural design and building firm. The owners envisioned a single-level, low-maintenance, energy-efficient home with state-of-the-art technology and the possibility for future expansion - the builder exceeded expectations. The layout optimizes space for changing needs. A stunning living/dining/kitchen area is bathed in light through triple-glazed windows with sweeping views of the lake, while a large sliding door brings the outdoors in. In the kitchen, stainless steel counters & hand-crafted tiles offer hues that exist in harmony with the vistas over Lake Champlain. Your focus is drawn to the lake in the primary suite, which features a custom walk-through closet and chic bath. Outside; moor your boat, swim, or launch your kayak directly from your beach. Sit fireside on the terrace as the sun sets over the Adirondacks. Watch lake otters play in the water in your backyard, and flocks of birds stream across the sky. Every bespoke detail has been carefully curated in this exceptional piece of modern architecture, offering luxury and simple elegance in an incomparable setting.
Interior Features
- # Of Stories:
- 1
- Sq. Ft. (Total):
- 1721
- Sq. Ft. (Above Ground):
- 1721
- Sq. Ft. (Below Ground):
- 0
- Sq. Ft. Unfinished:
- 1721
- Rooms:
- 6
- Bedrooms:
- 2
- Baths:
- 3
- Interior Desc:
- Blinds, Fireplaces - 1, Kitchen Island, Kitchen/Dining, Lighting - LED, Living/Dining, Primary BR w/ BA, Natural Light, Natural Woodwork, Security, Skylight, Soaking Tub, Storage - Indoor, Vaulted Ceiling, Walk-in Closet, Walk-in Pantry, Laundry - 1st Floor, Smart Thermostat
- Appliances Included:
- Dishwasher, Disposal, Dryer, Range Hood, Oven - Double, Oven - Wall, Refrigerator, Washer, Water Heater - On Demand, Cooktop - Induction
- Flooring:
- Hardwood, Tile
- Heating Cooling Fuel:
- Electric, Gas - Natural
- Water Heater:
- Basement Desc:
- Concrete Floor, Crawl Space, Insulated, Storage Space
Exterior Features
- Style of Residence:
- Modern Architecture
- House Color:
- Time Share:
- No
- Resort:
- Exterior Desc:
- Exterior Details:
- Patio, Windows - Triple Pane, Beach Access
- Amenities/Services:
- Land Desc.:
- Beach Access, Lake Frontage, Lake View, Landscaped, Mountain View, Water View, Waterfront
- Suitable Land Usage:
- Roof Desc.:
- Standing Seam
- Driveway Desc.:
- Gravel
- Foundation Desc.:
- Concrete
- Sewer Desc.:
- Public
- Garage/Parking:
- Yes
- Garage Spaces:
- 2
- Road Frontage:
- 66
Other Information
- List Date:
- 2024-07-08
- Last Updated:
- 2024-07-09 22:59:31



