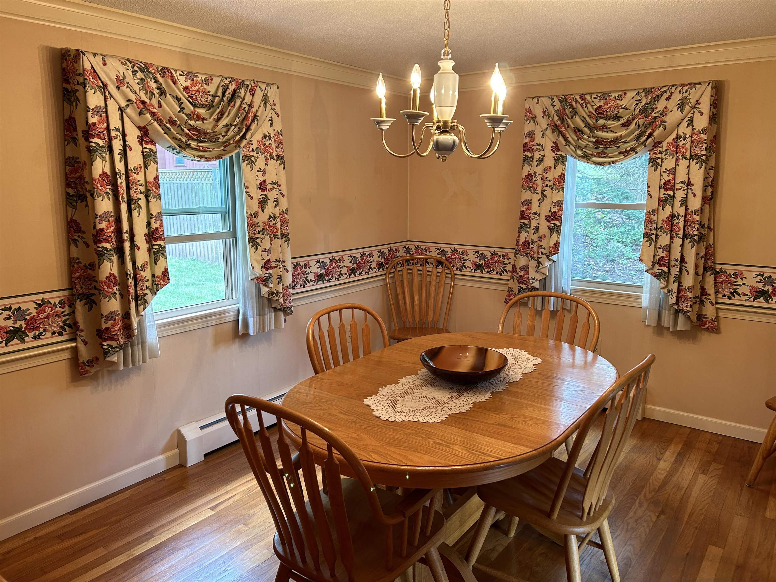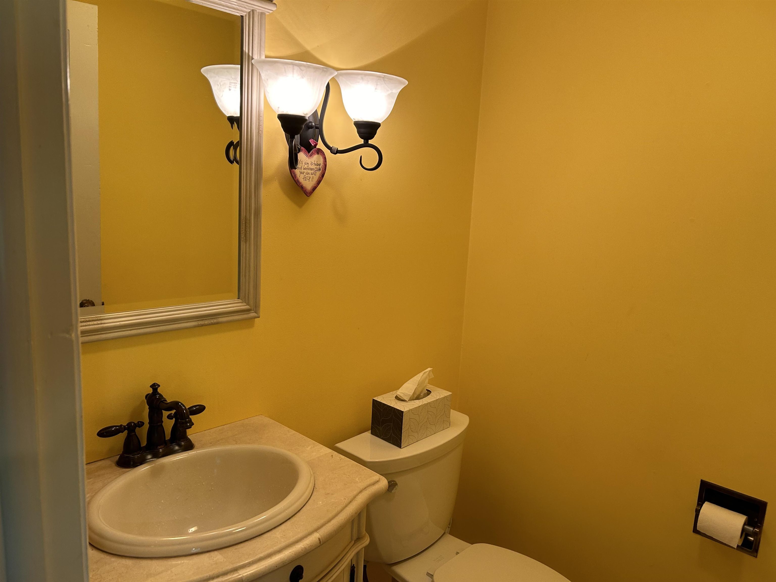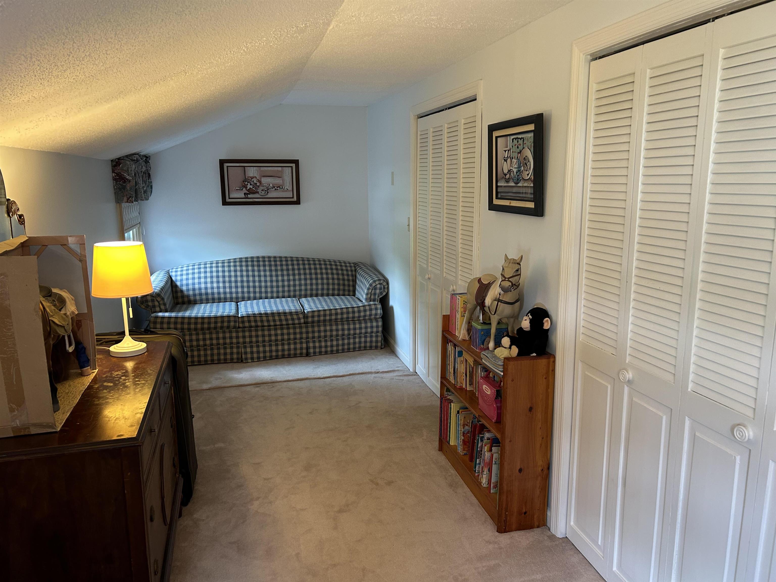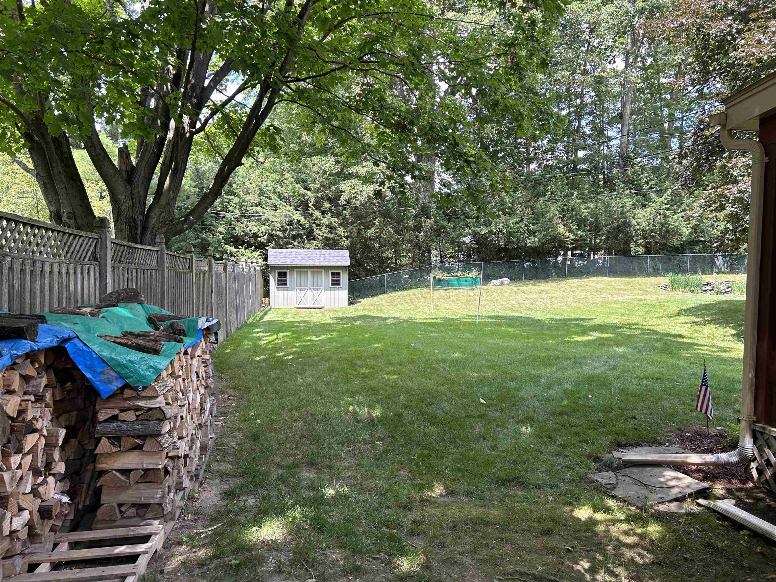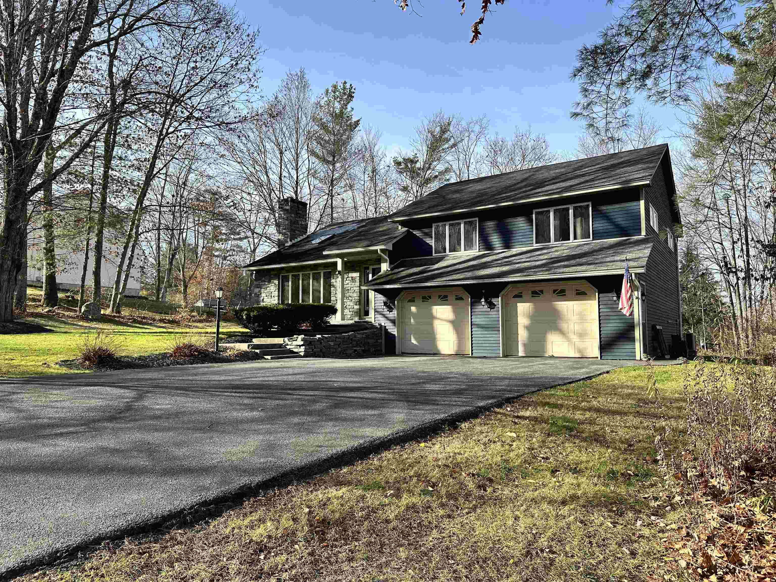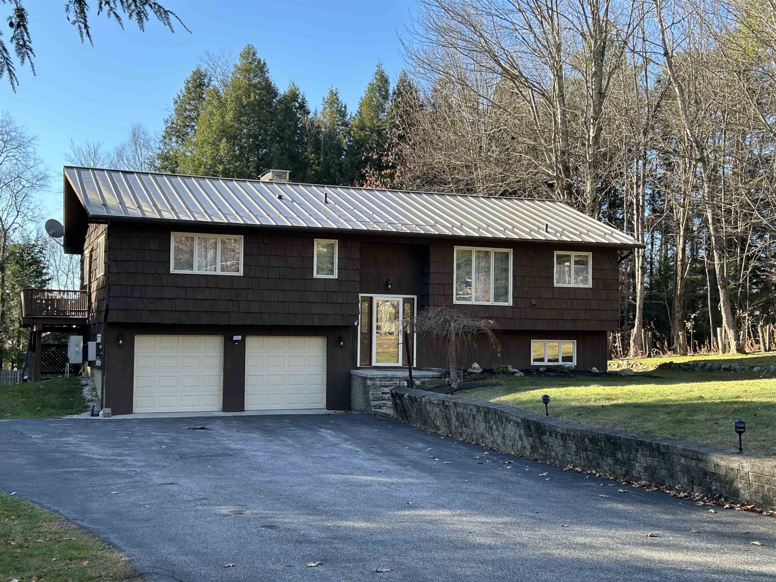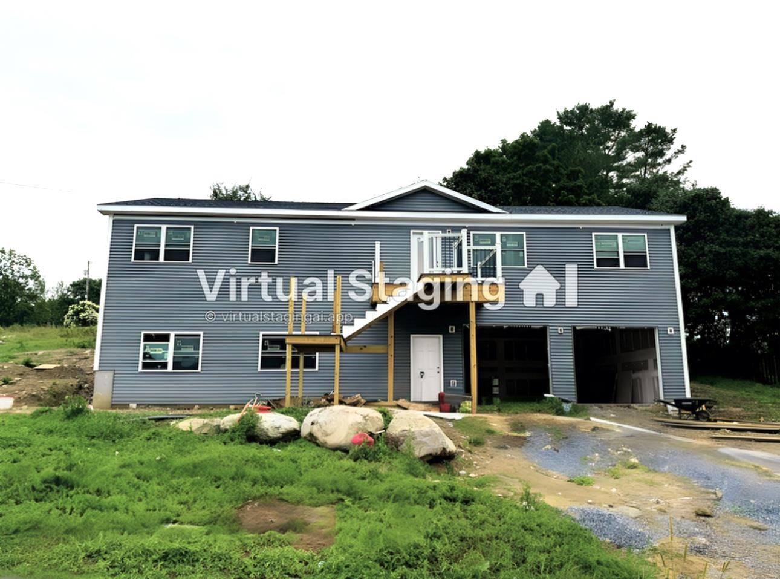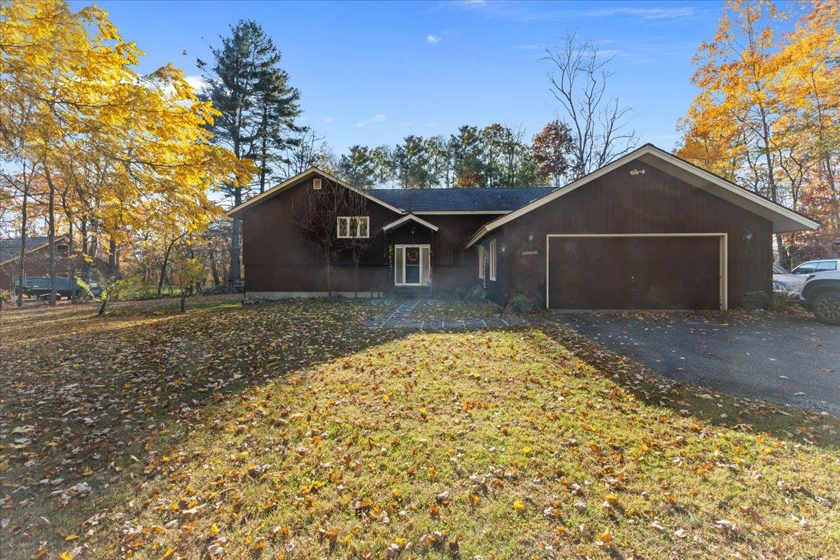1 of 40






General Property Information
- Property Status:
- Active Under Contract
- Price:
- $529, 900
- Assessed:
- $0
- Assessed Year:
- County:
- VT-Rutland
- Acres:
- 0.64
- Property Type:
- Single Family
- Year Built:
- 1969
- Agency/Brokerage:
- Mike Kalil
Watson Realty & Associates - Bedrooms:
- 4
- Total Baths:
- 3
- Sq. Ft. (Total):
- 2847
- Tax Year:
- 2024
- Taxes:
- $5, 398
- Association Fees:
If a quiet, family friendly neighborhood is what you’re looking for, this is the location for you. An outstanding Colonial in the very desirable neighborhood of Eastridge Acres in Mendon. Located off Townline Road in Mendon, a development of about 34 homes with mountain views. This home features 4 Bedrooms with master suite with full bath, that includes an additional bonus room that can be used as an office, den or nursery and cedar closet. 2 ½ Bathrooms, formal living room with pellet stove insert and a large family room with a wood stove to keep you cozy in the winter. Off the family room is the enclosed screened in porch to relax on in the evenings leading to a beautiful large fenced in backyard with some amazing mountain views. A fully equipped kitchen with granite countertop, plenty of closet space including cedar closet in the master suite. The common property includes a picnic area adjacent to a pond with dock, great for families with children, and the best of all the kids will be going to one of the top-rated schools in Vermont, "Barstow Memorial School" and school choice for high school. The development is also nice for retirees or just a second home. So many updates including energy efficient windows, newer appliances and a two Car garage on over .64 +- Acre lot. Located just 12 minutes from Pico Mountain, 21 minutes to Killington resort and only 5 minutes to Rutland Regional Medical Center(RRMC).
Interior Features
- # Of Stories:
- 2
- Sq. Ft. (Total):
- 2847
- Sq. Ft. (Above Ground):
- 2847
- Sq. Ft. (Below Ground):
- 0
- Sq. Ft. Unfinished:
- 768
- Rooms:
- 9
- Bedrooms:
- 4
- Baths:
- 3
- Interior Desc:
- Appliances Included:
- Dishwasher, Range - Electric, Refrigerator
- Flooring:
- Carpet, Hardwood, Tile
- Heating Cooling Fuel:
- Oil
- Water Heater:
- Basement Desc:
- Full, Unfinished
Exterior Features
- Style of Residence:
- Colonial
- House Color:
- Time Share:
- No
- Resort:
- No
- Exterior Desc:
- Exterior Details:
- Fence - Full, Natural Shade, Outbuilding, Porch - Enclosed, Shed
- Amenities/Services:
- Land Desc.:
- Country Setting, Landscaped, Level, Mountain View, Pond, Subdivision, View, Wooded
- Suitable Land Usage:
- Roof Desc.:
- Shingle - Asphalt
- Driveway Desc.:
- Paved
- Foundation Desc.:
- Poured Concrete
- Sewer Desc.:
- Septic
- Garage/Parking:
- Yes
- Garage Spaces:
- 2
- Road Frontage:
- 109
Other Information
- List Date:
- 2024-07-08
- Last Updated:
- 2024-09-23 13:15:09





