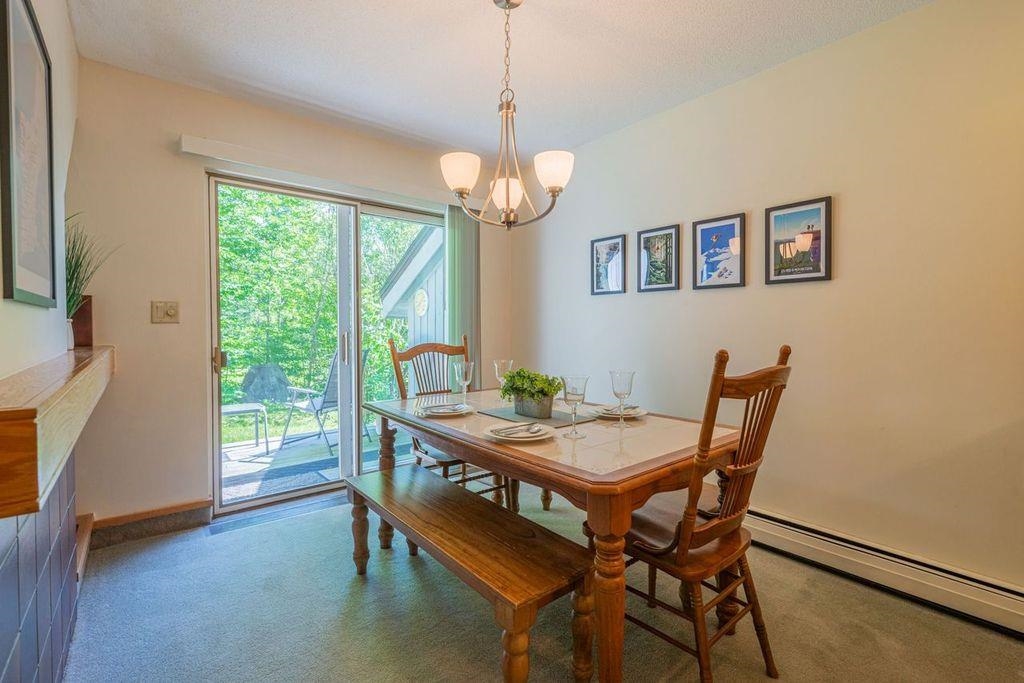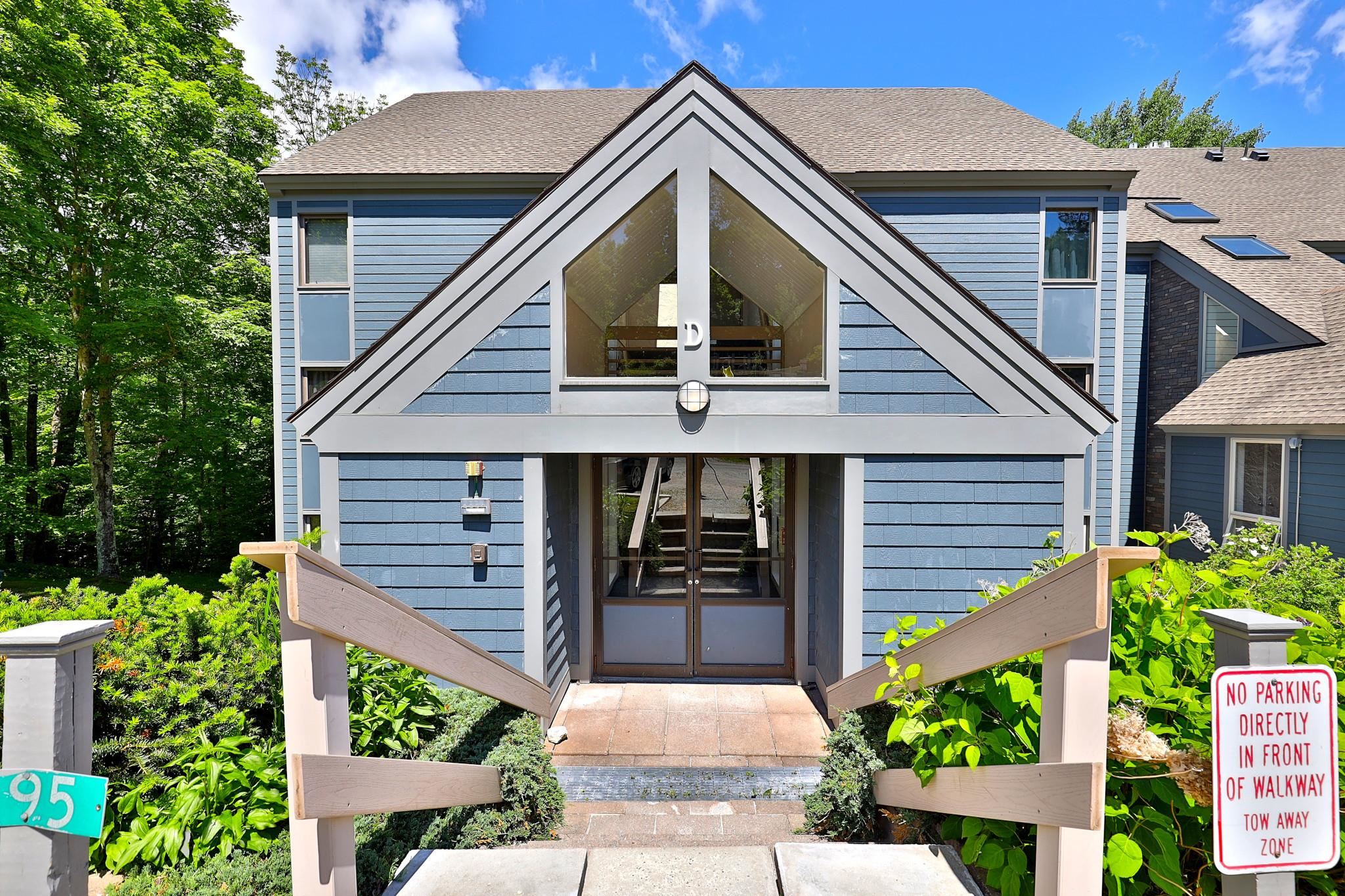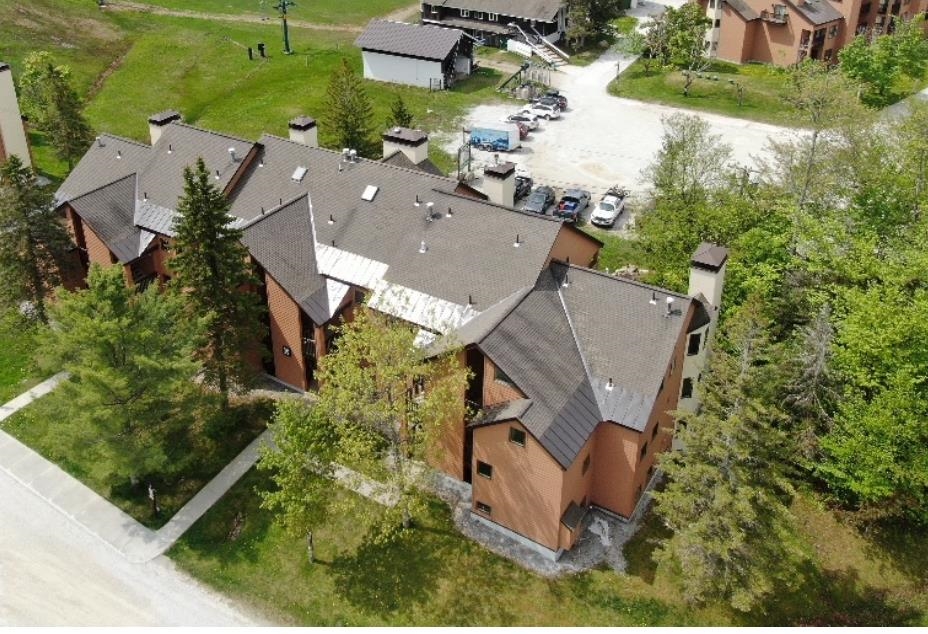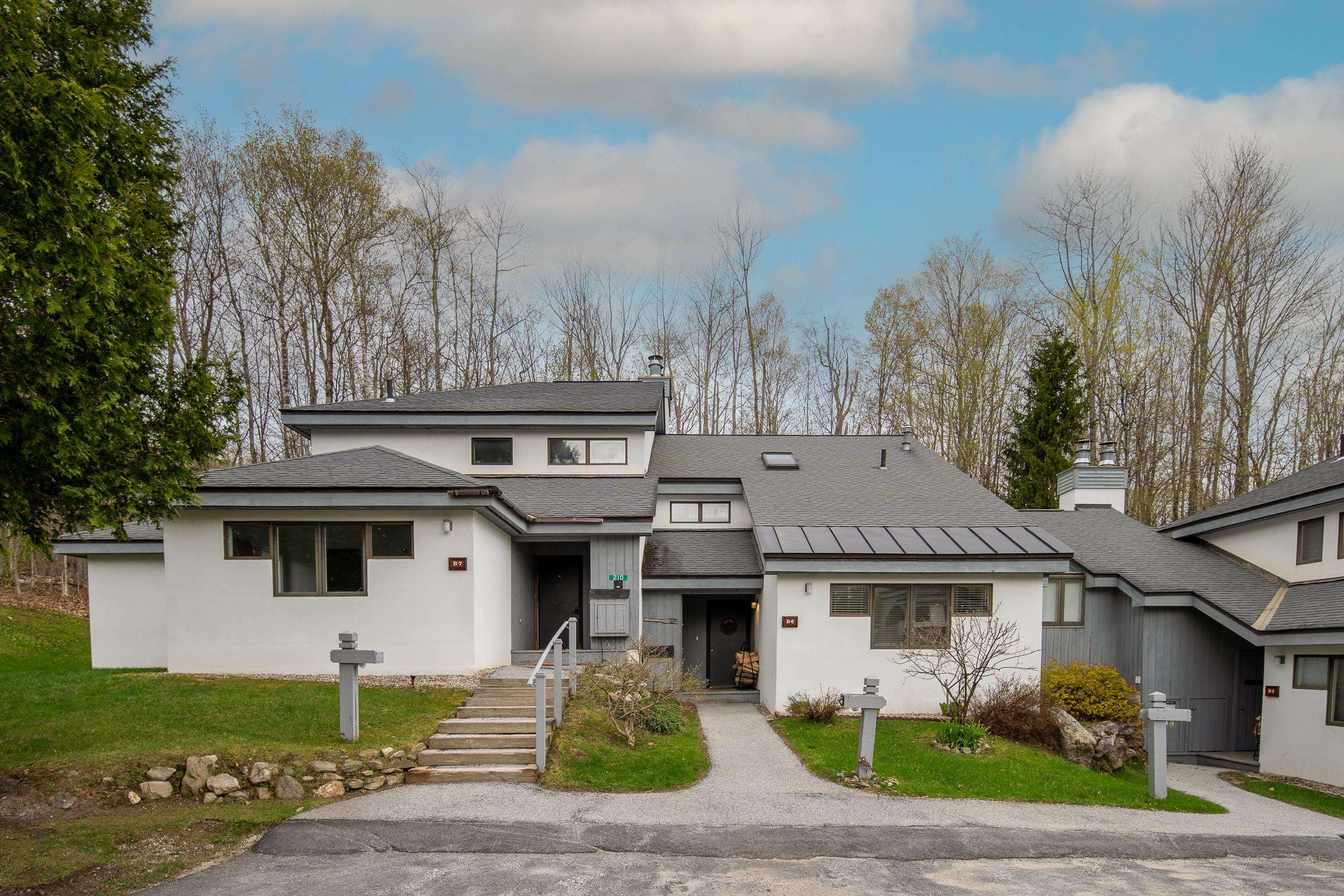1 of 36






General Property Information
- Property Status:
- Active
- Price:
- $489, 000
- Unit Number
- A7
- Assessed:
- $0
- Assessed Year:
- County:
- VT-Rutland
- Acres:
- 0.00
- Property Type:
- Condo
- Year Built:
- 1986
- Agency/Brokerage:
- Brian Gehlich
RE/MAX Four Seasons - Bedrooms:
- 2
- Total Baths:
- 3
- Sq. Ft. (Total):
- 1438
- Tax Year:
- 2024
- Taxes:
- $4, 532
- Association Fees:
An extremely well maintained townhome in a beautiful, tranquil setting. This 2-bedroom, 2.5 bath condo at The Woods Resort and Spa is your private 3-level retreat. With a whirlpool tub and sauna in your primary suite, cathedral ceilings, multiple baths, patio with pond views. Step outside onto the wooded, serene grounds and find resort spa amenities right at your fingertips including indoor pool, hot tub, fitness facility, tennis courts and more. Recent improvements include new furnace and hot water heater, some new furnishings and entry/mudroom that was just updated. Being sold fully furnished. The condo is perfectly located near the front of the complex allowing a quick walk to Killington shuttle bus! Showings begin July 11th.
Interior Features
- # Of Stories:
- 3
- Sq. Ft. (Total):
- 1438
- Sq. Ft. (Above Ground):
- 1438
- Sq. Ft. (Below Ground):
- 0
- Sq. Ft. Unfinished:
- 0
- Rooms:
- 7
- Bedrooms:
- 2
- Baths:
- 3
- Interior Desc:
- Cathedral Ceiling, Ceiling Fan, Dining Area, Fireplaces - 1, Furnished, Kitchen/Dining, Primary BR w/ BA, Sauna, Wet Bar, Whirlpool Tub, Laundry - 1st Floor
- Appliances Included:
- Dishwasher, Dryer, Microwave, Range - Electric, Refrigerator, Washer, Water Heater - Gas, Water Heater - Owned
- Flooring:
- Carpet, Ceramic Tile
- Heating Cooling Fuel:
- Gas - LP/Bottle
- Water Heater:
- Basement Desc:
Exterior Features
- Style of Residence:
- Contemporary, Townhouse
- House Color:
- Time Share:
- No
- Resort:
- Exterior Desc:
- Exterior Details:
- Amenities/Services:
- Land Desc.:
- Condo Development, Landscaped, Pond, Wooded
- Suitable Land Usage:
- Roof Desc.:
- Shingle - Asphalt
- Driveway Desc.:
- Paved
- Foundation Desc.:
- Concrete
- Sewer Desc.:
- Public
- Garage/Parking:
- No
- Garage Spaces:
- 0
- Road Frontage:
- 0
Other Information
- List Date:
- 2024-07-08
- Last Updated:
- 2024-07-14 19:44:41




































