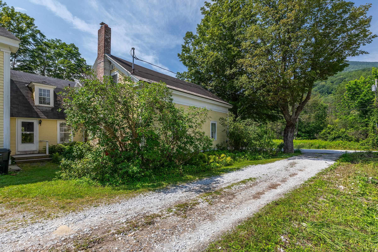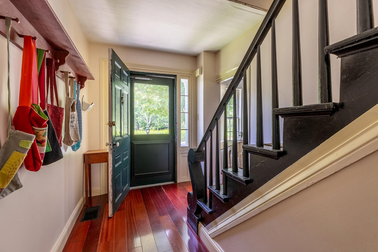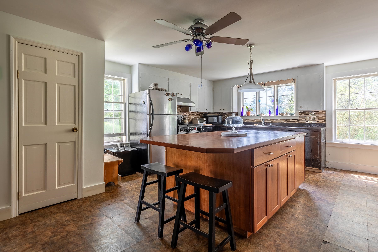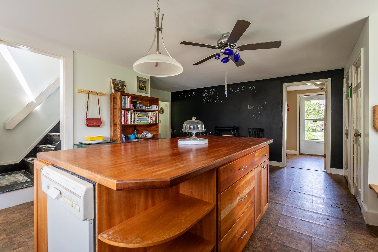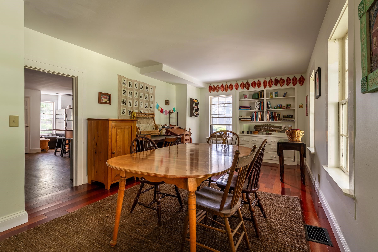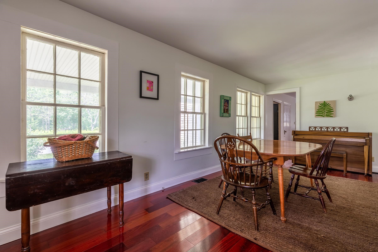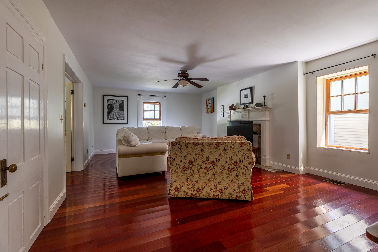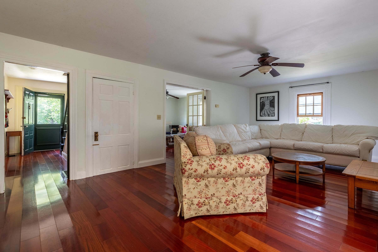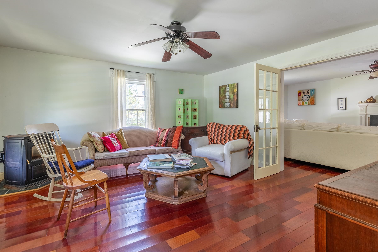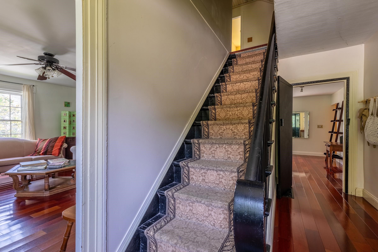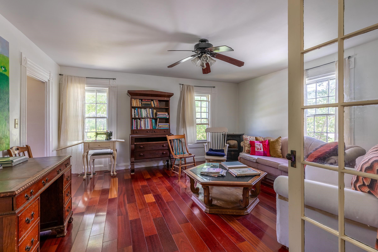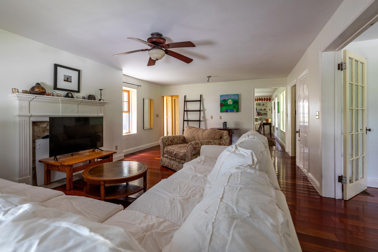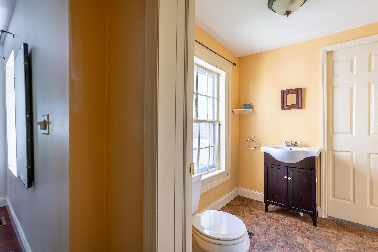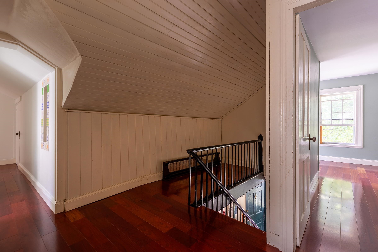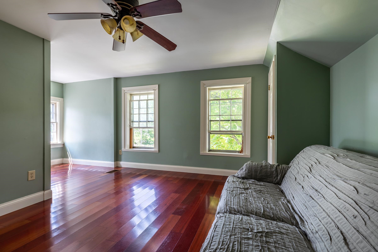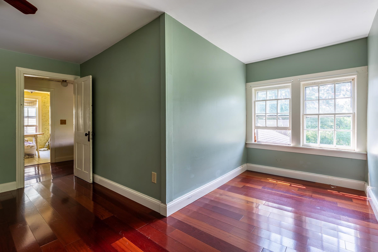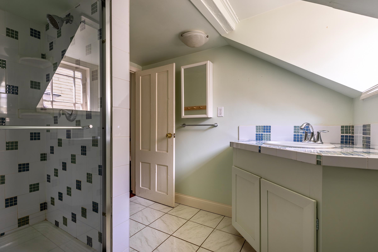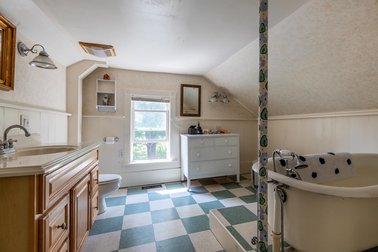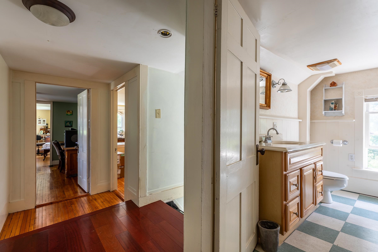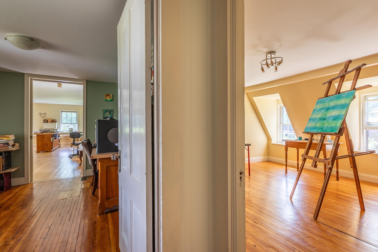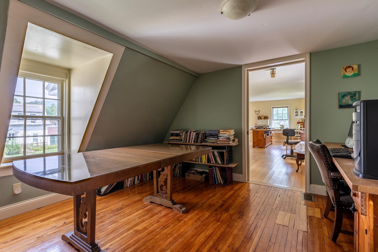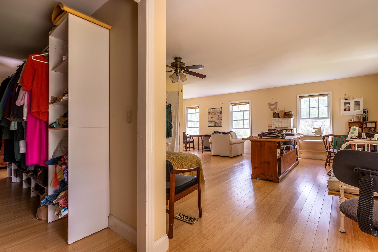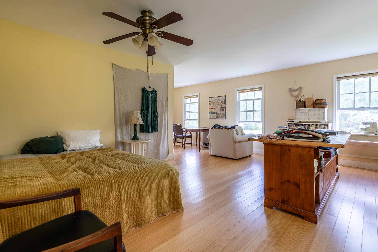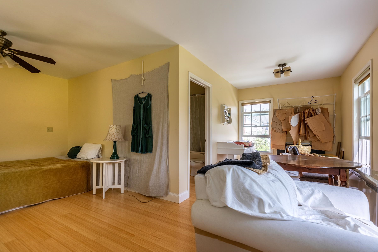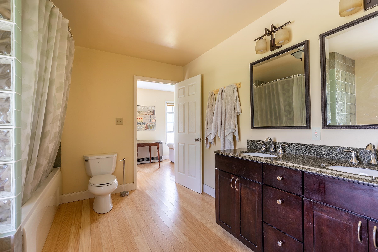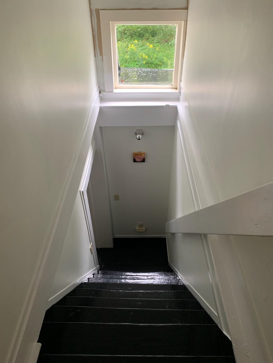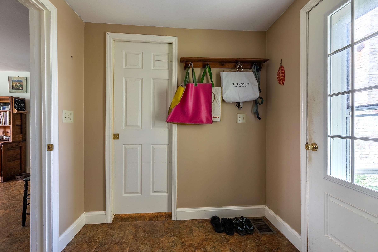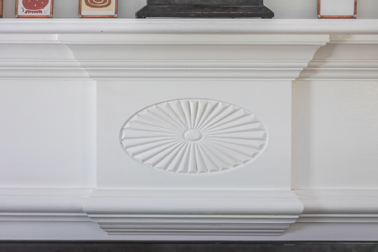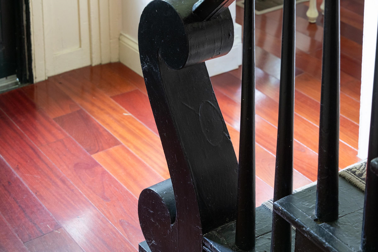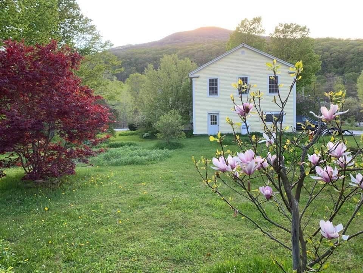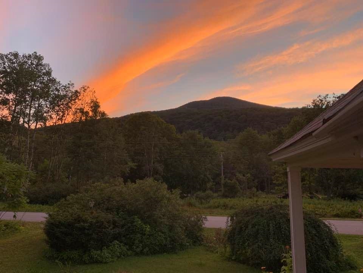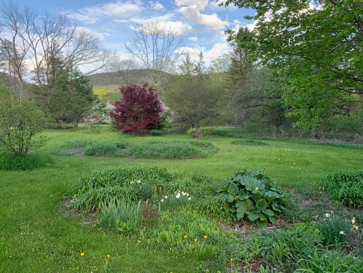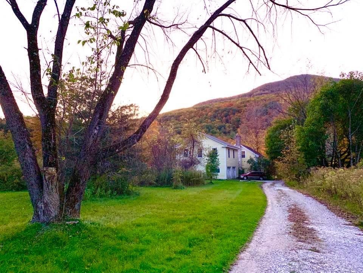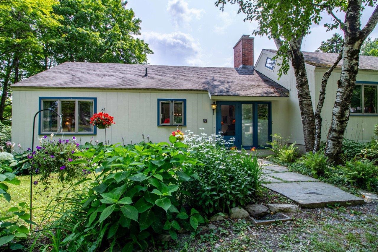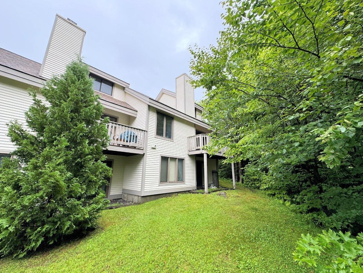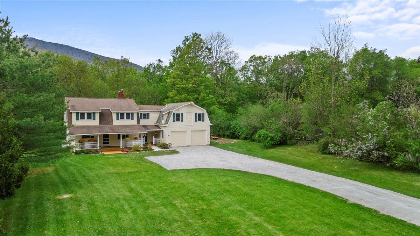1 of 40
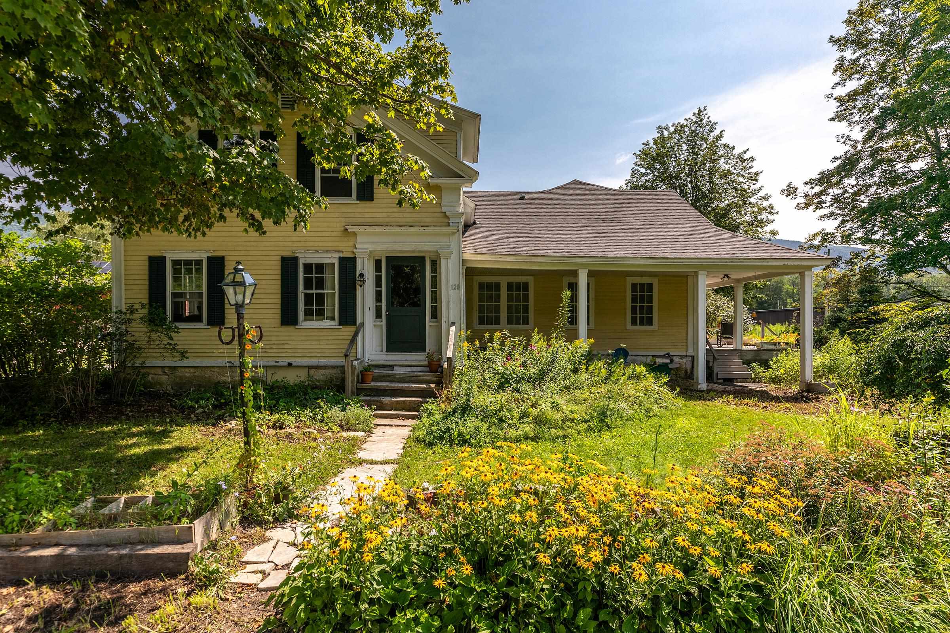
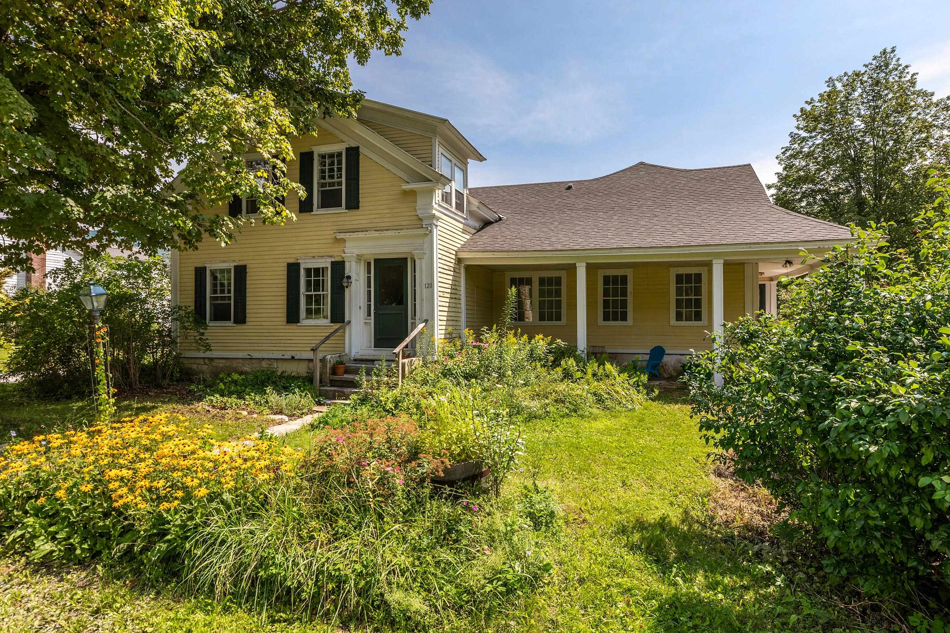
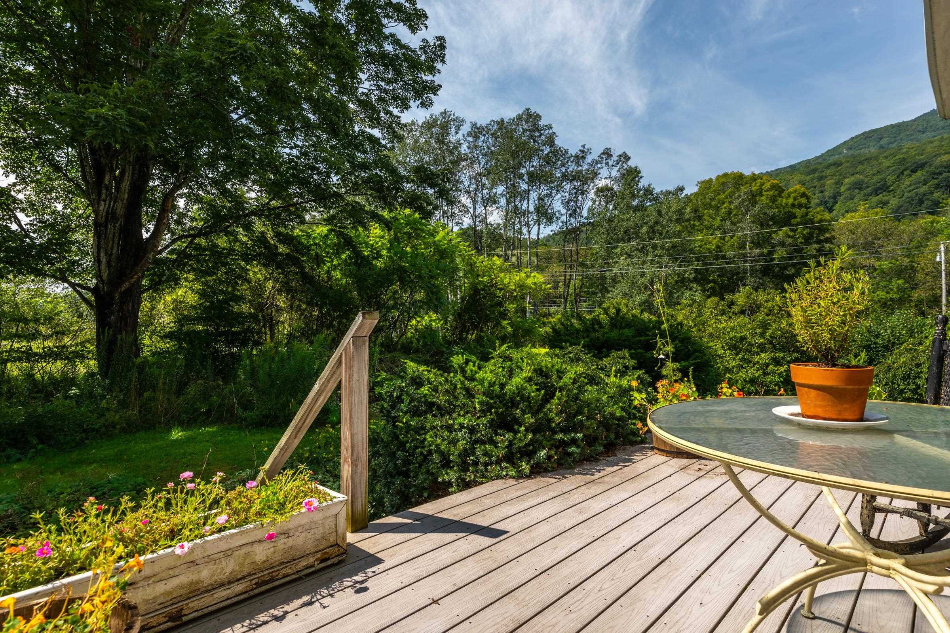
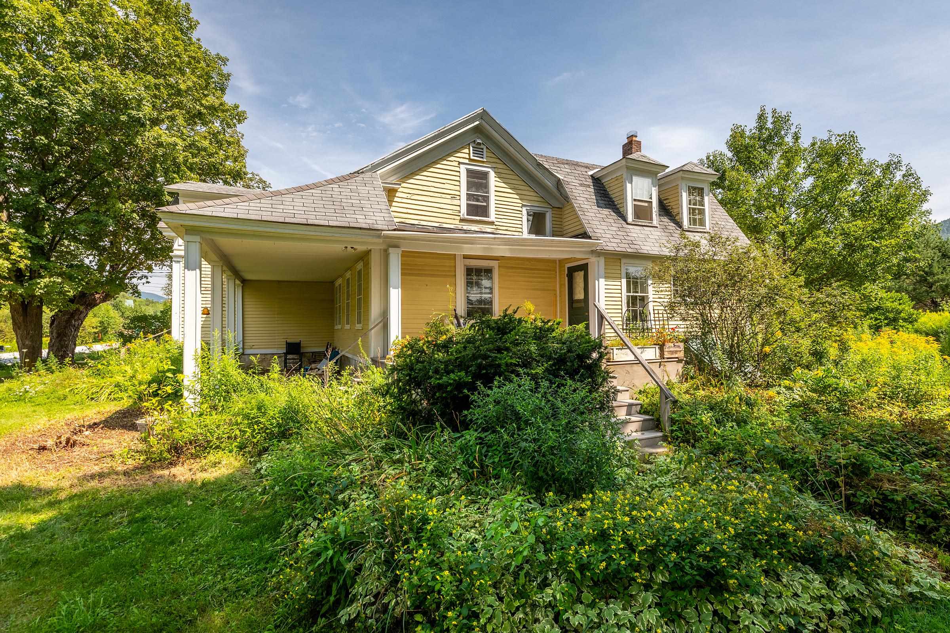
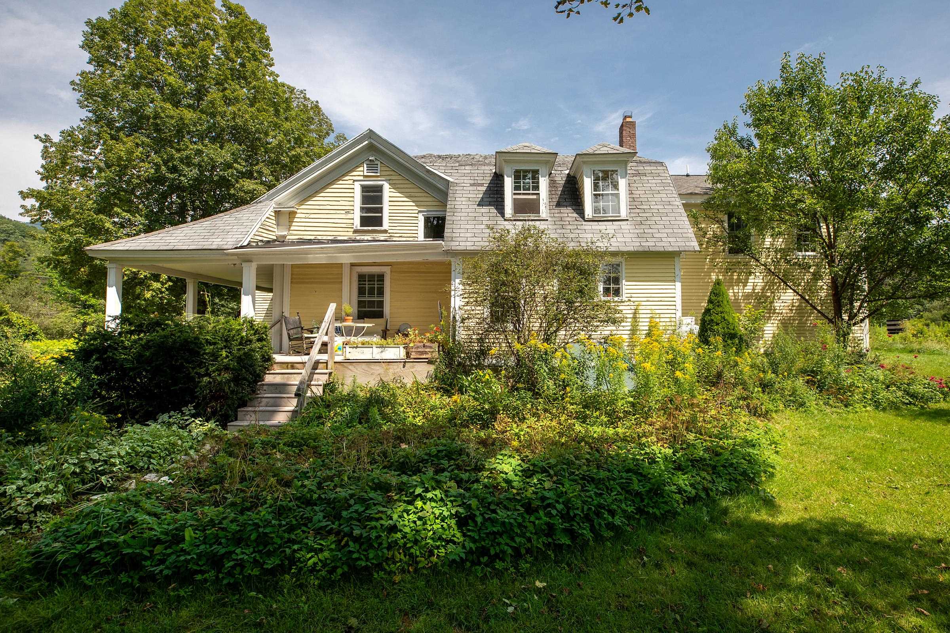
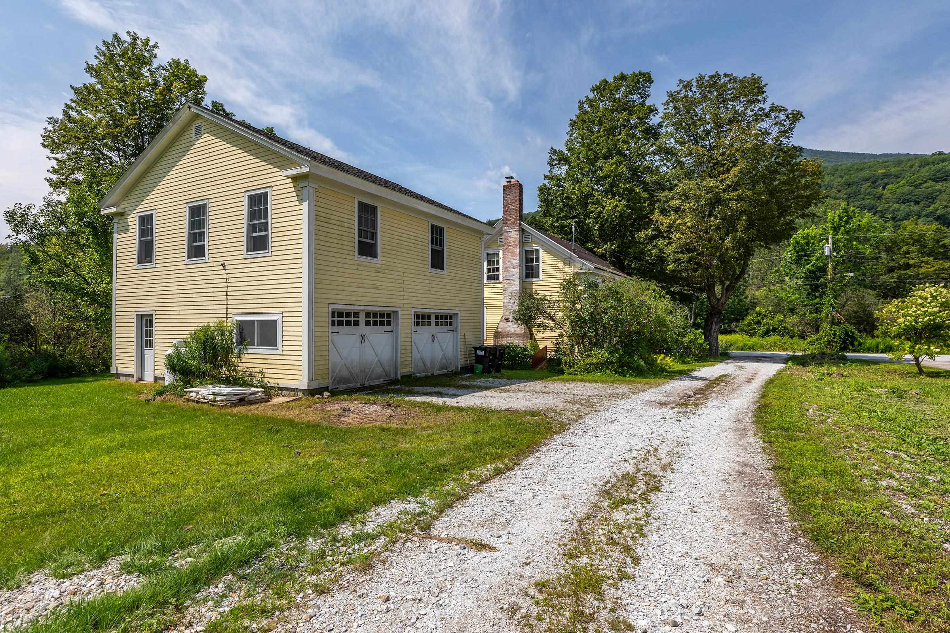
General Property Information
- Property Status:
- Active
- Price:
- $498, 000
- Assessed:
- $0
- Assessed Year:
- County:
- VT-Bennington
- Acres:
- 1.10
- Property Type:
- Single Family
- Year Built:
- 1850
- Agency/Brokerage:
- Jill Simon
Josiah Allen Real Estate, Inc. - Bedrooms:
- 4
- Total Baths:
- 4
- Sq. Ft. (Total):
- 3861
- Tax Year:
- 2024
- Taxes:
- $6, 843
- Association Fees:
Antique charmer, right in the village! This home's earliest section was built by famous lumberman, F.G. Harwood, in the 1850s, with a large second section added in 1900, followed by several improvements including a large master suite built over a two-car garage. The current home seems to go on forever with a sprawling footprint that that features 4 bedrooms plus an office, 3 1/2 baths, a formal dining room, large living room as well as a front parlor. The kitchen is ample and opens to a deck patio on one side and a large attached garage on the other. Most of the wood floors are new Brazilian cherry, combined with antique maple upstairs, and pale bamboo in the new primary suite. There is a feel of the rambling farmhouse in this home, artfully combined with contemporary elements and comforts. While it has been extensively remodeled, the home is in need of some maintenance- especially exterior painting, yard work and TLC. The house is being sold "as is" It sits on a 1.1 acre lot, right in the village of East Dorset, a short distance to Manchester. This large , yet cozy home would make the perfect place for a growing family, or to develop into multiplex housing with a few units, as there is already the footprint of a duplex here with two kitchen hook-ups, basements, and furnaces. Recent zoning changes will make this home “mixed-use residential”, opening up a host of creative possibilities for small business as well as housing. Great location & excellent school choice.
Interior Features
- # Of Stories:
- 2
- Sq. Ft. (Total):
- 3861
- Sq. Ft. (Above Ground):
- 3861
- Sq. Ft. (Below Ground):
- 0
- Sq. Ft. Unfinished:
- 1000
- Rooms:
- 10
- Bedrooms:
- 4
- Baths:
- 4
- Interior Desc:
- Fireplace - Wood, Fireplaces - 1, Kitchen Island, Kitchen/Dining, Kitchen/Family, Primary BR w/ BA, Soaking Tub, Walk-in Closet, Walk-in Pantry, Laundry - 2nd Floor
- Appliances Included:
- Cooktop - Gas, Dishwasher, Dryer, Microwave, Refrigerator, Washer, Water Heater-Gas-LP/Bttle
- Flooring:
- Bamboo, Ceramic Tile, Hardwood, Vinyl
- Heating Cooling Fuel:
- Gas - LP/Bottle, Oil, Pellet
- Water Heater:
- Basement Desc:
- Bulkhead, Concrete, Stairs - Interior, Sump Pump, Unfinished
Exterior Features
- Style of Residence:
- Colonial, Farmhouse, Historic Vintage
- House Color:
- Yellow
- Time Share:
- No
- Resort:
- Exterior Desc:
- Exterior Details:
- Deck, Porch - Covered, Porch - Enclosed, Porch - Screened
- Amenities/Services:
- Land Desc.:
- Country Setting, Landscaped, Level, Mountain View
- Suitable Land Usage:
- Roof Desc.:
- Shingle - Other
- Driveway Desc.:
- Gravel
- Foundation Desc.:
- Stone
- Sewer Desc.:
- Private, Septic
- Garage/Parking:
- Yes
- Garage Spaces:
- 2
- Road Frontage:
- 150
Other Information
- List Date:
- 2024-07-08
- Last Updated:
- 2024-08-05 19:20:08


