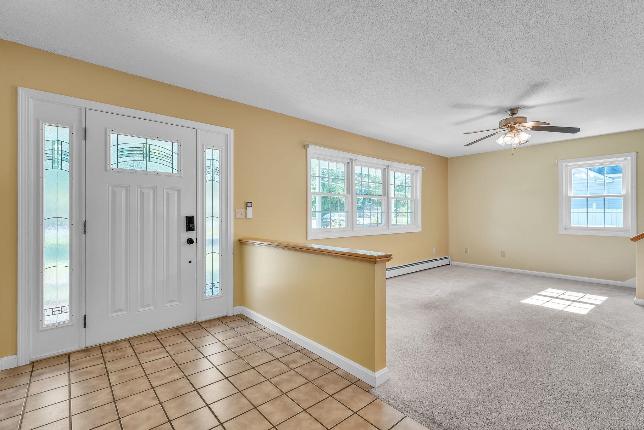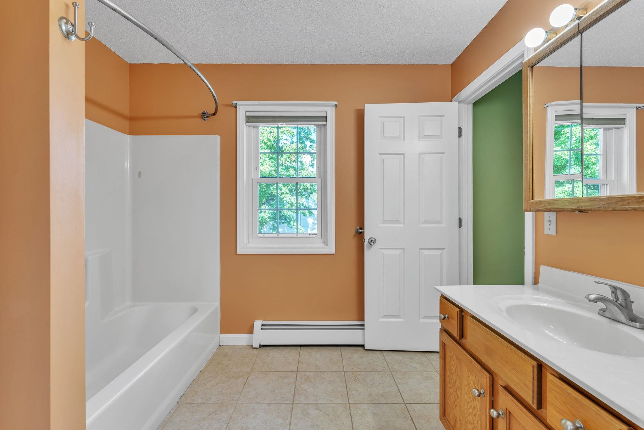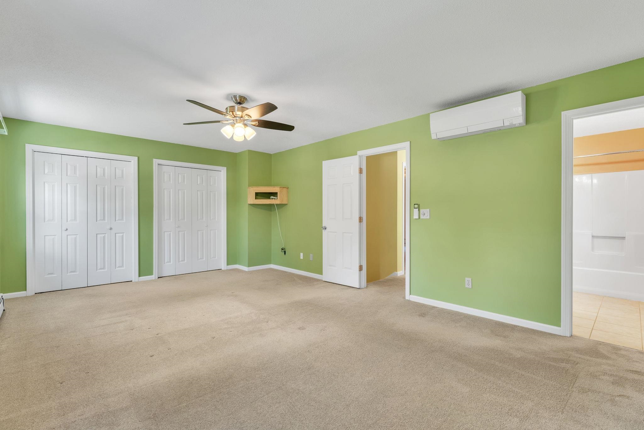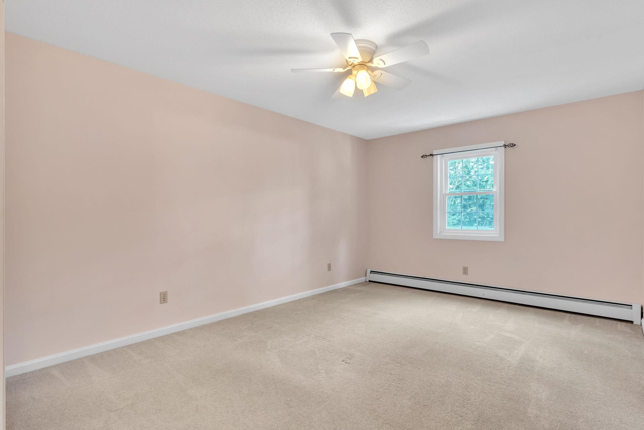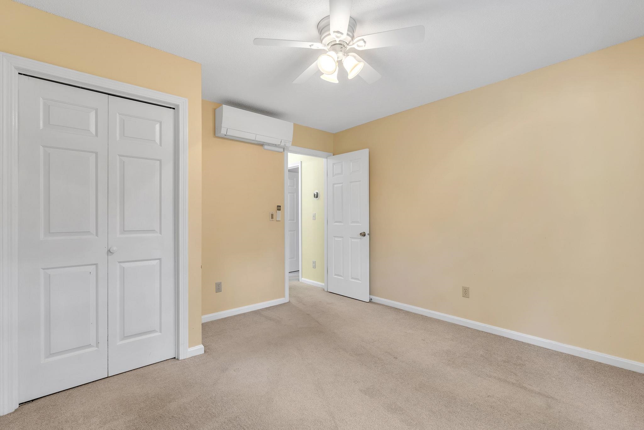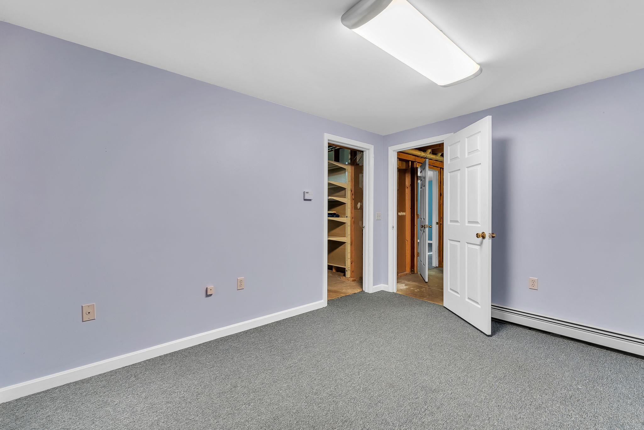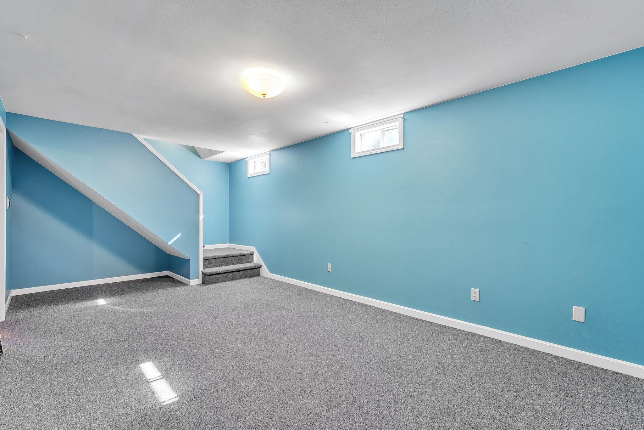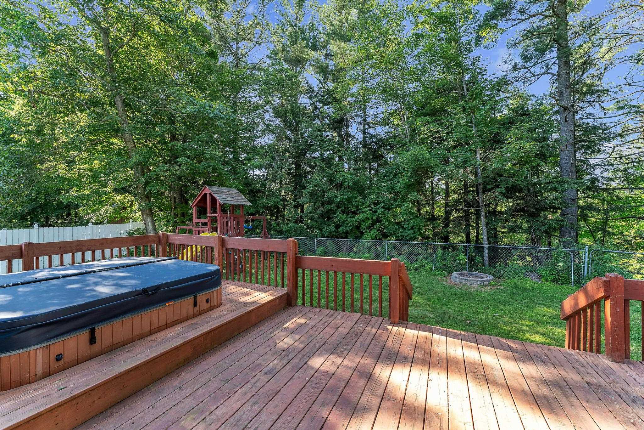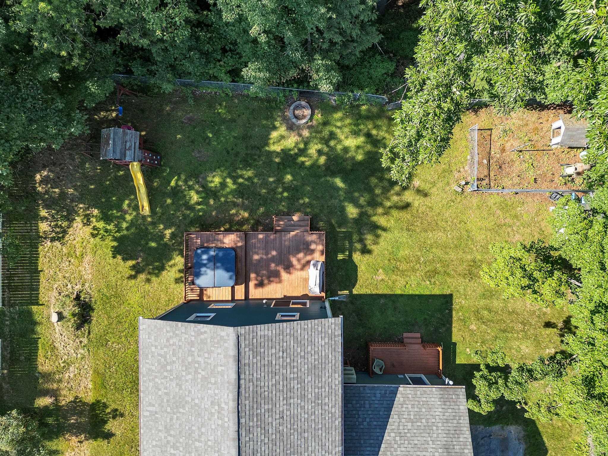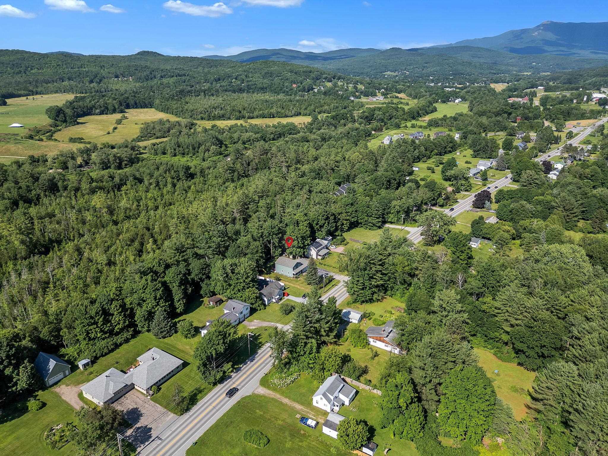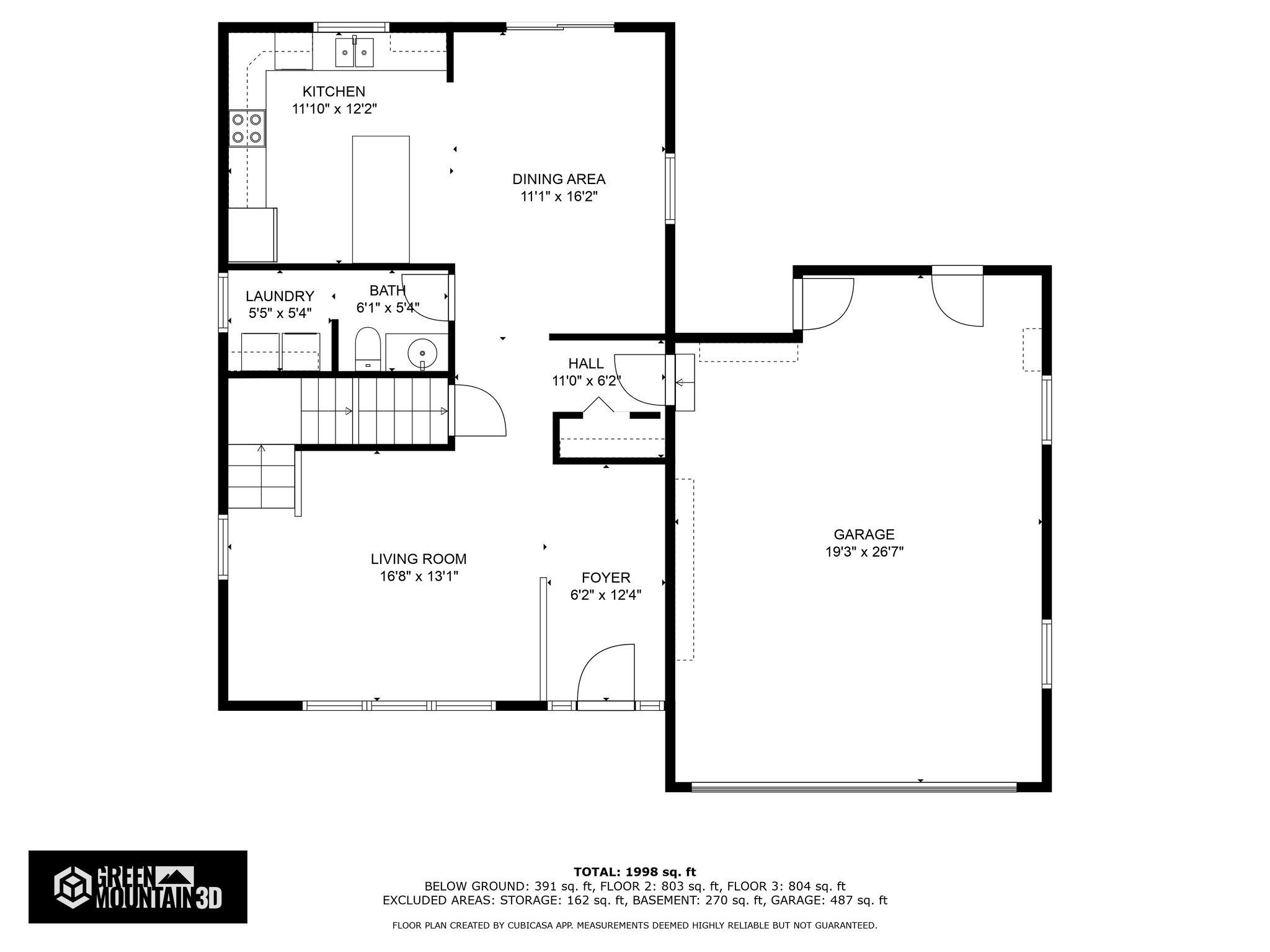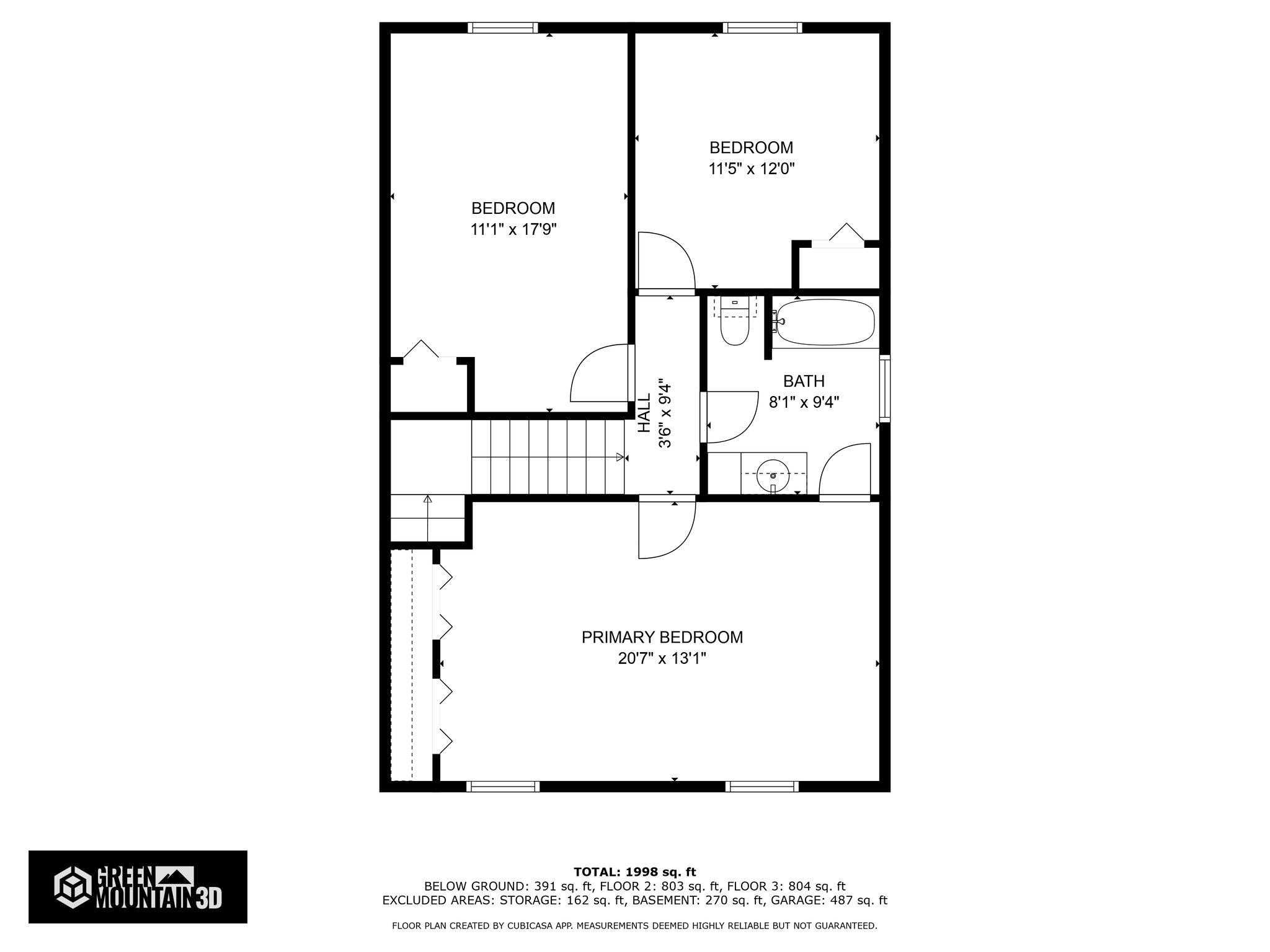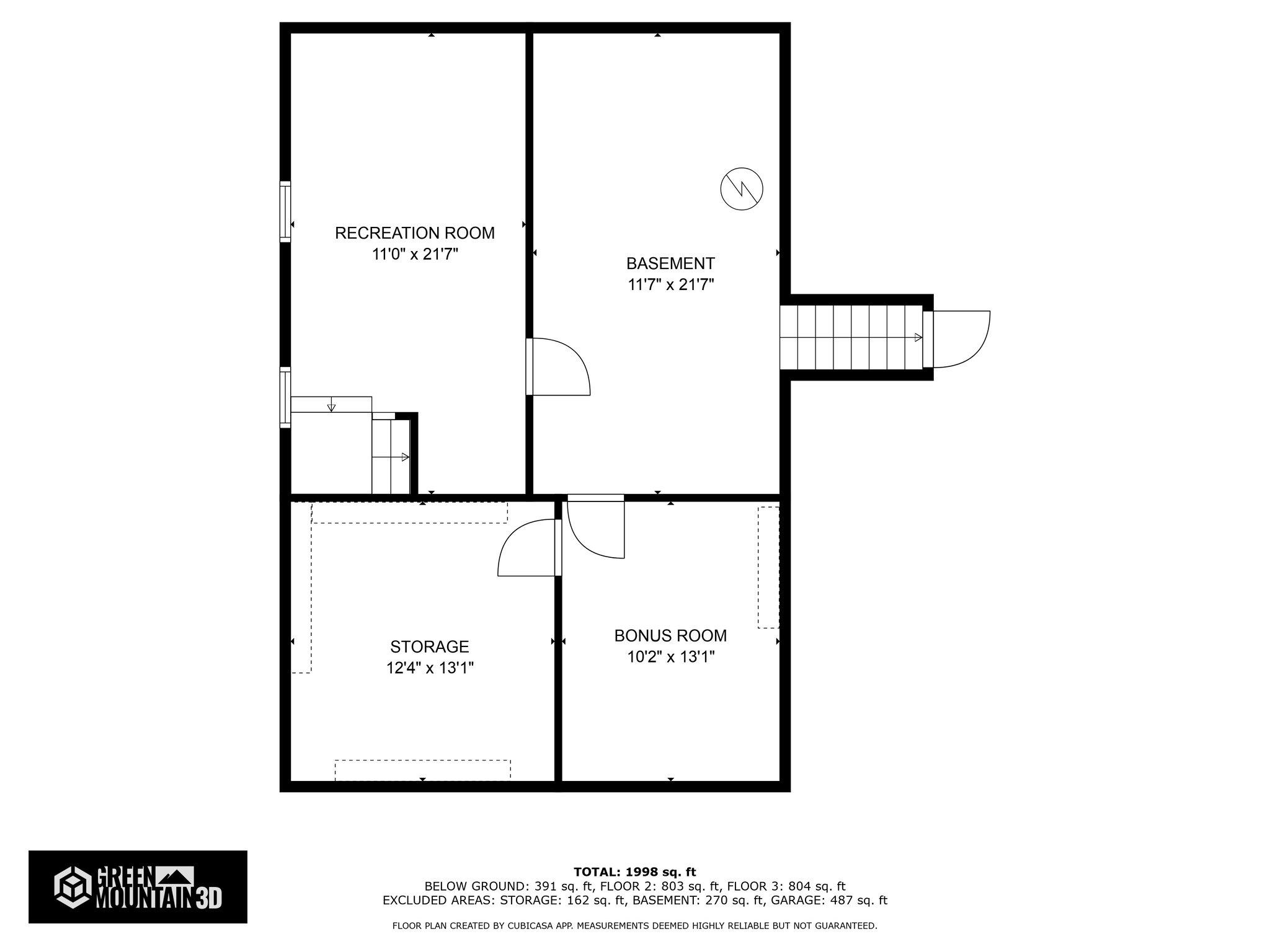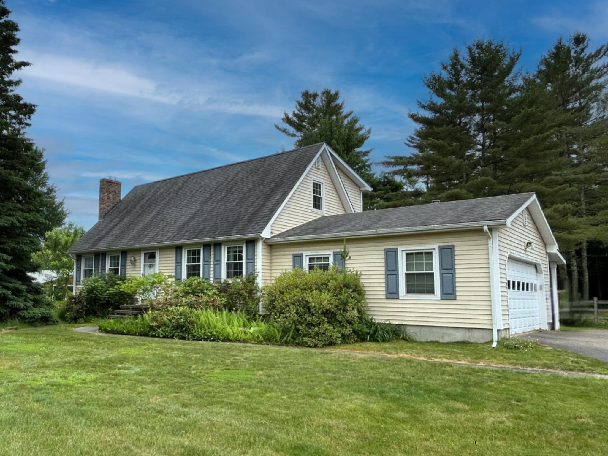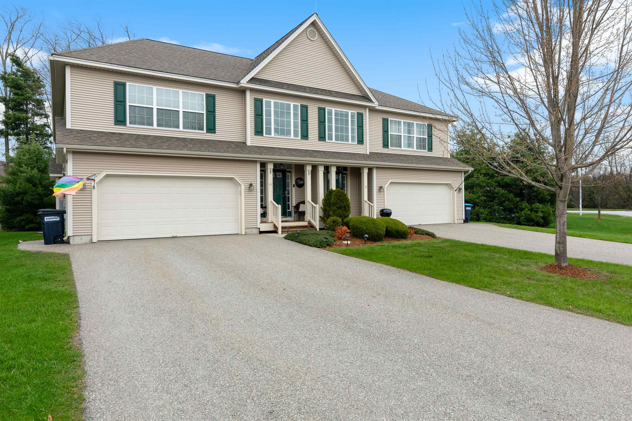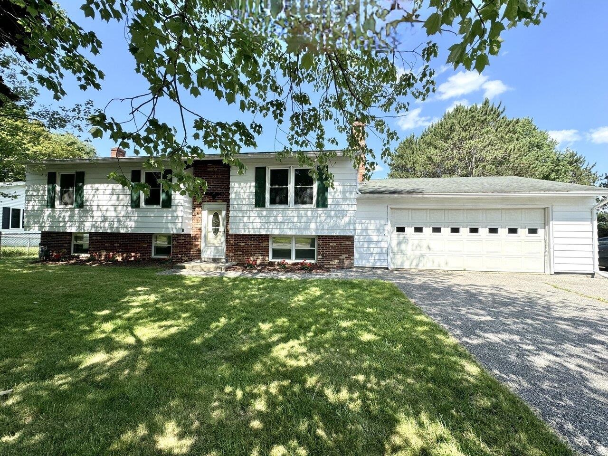1 of 20
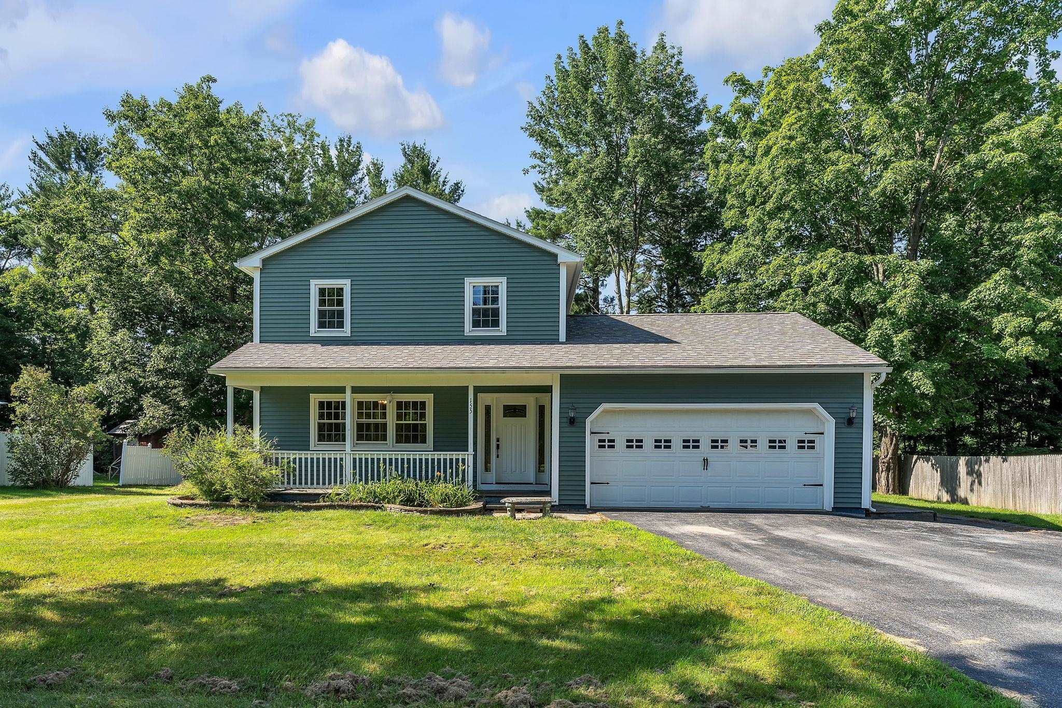
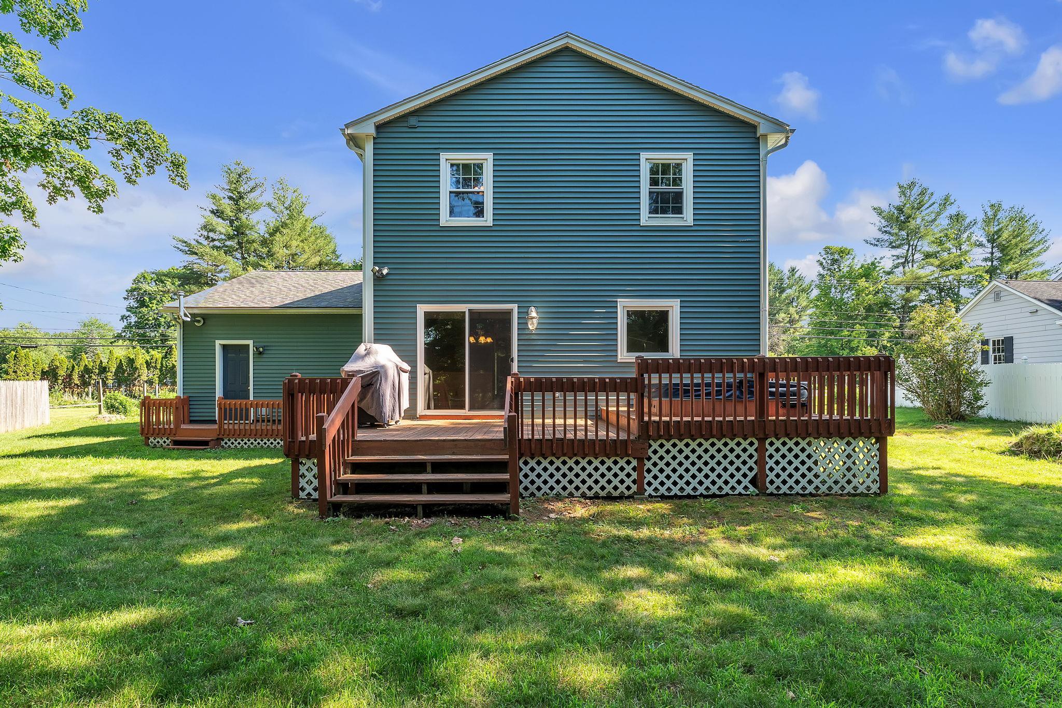
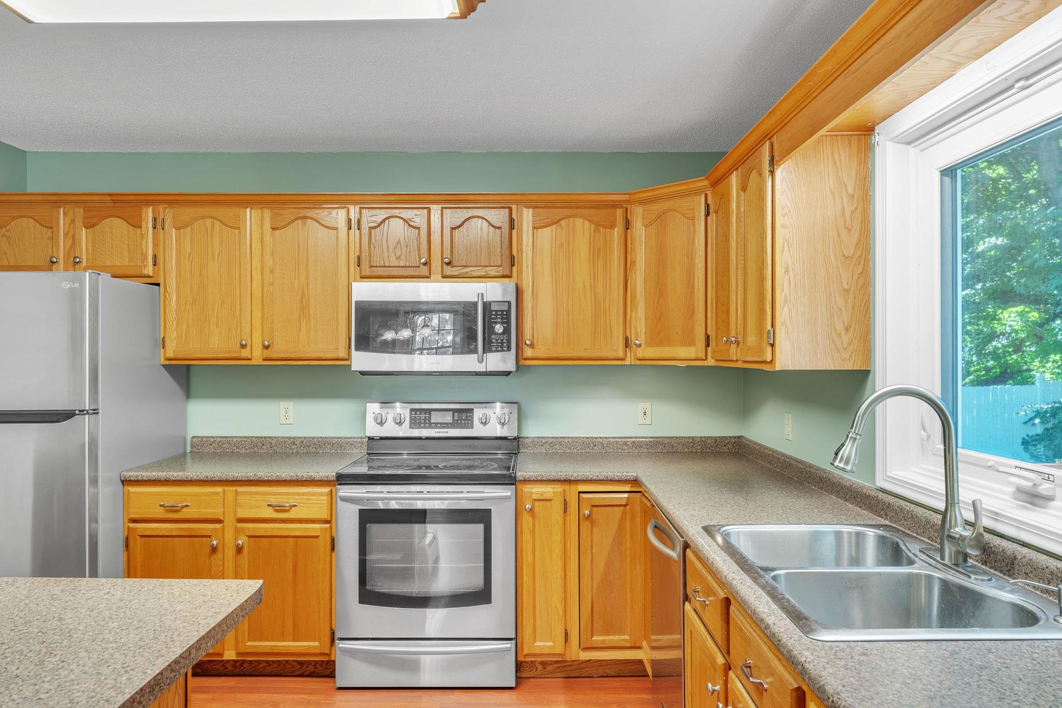
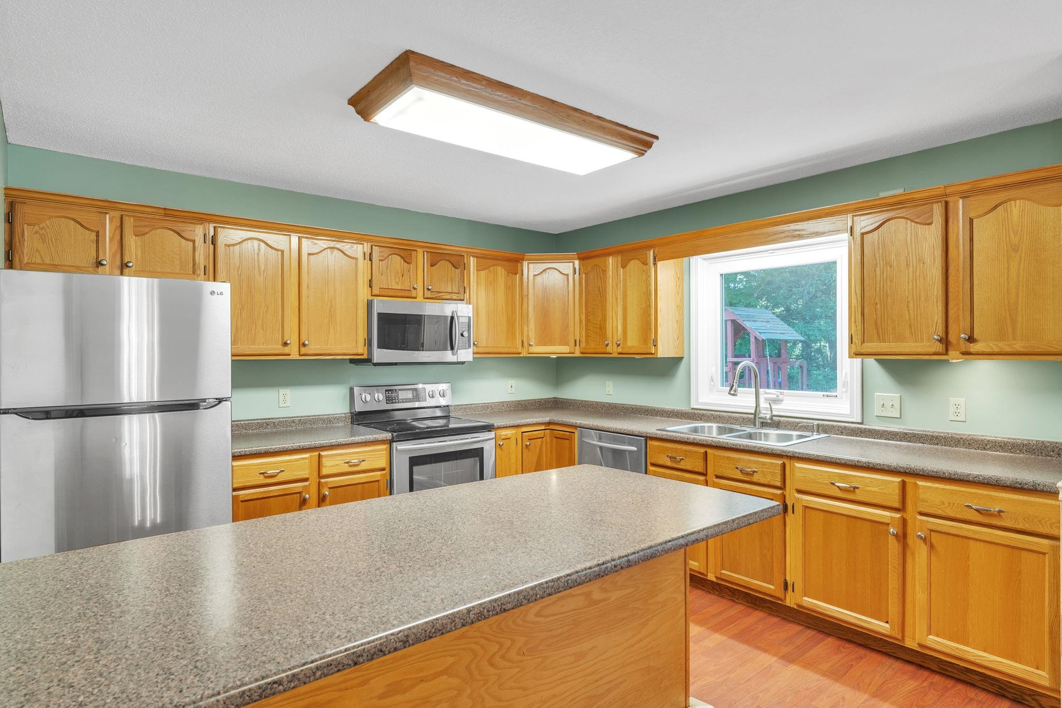
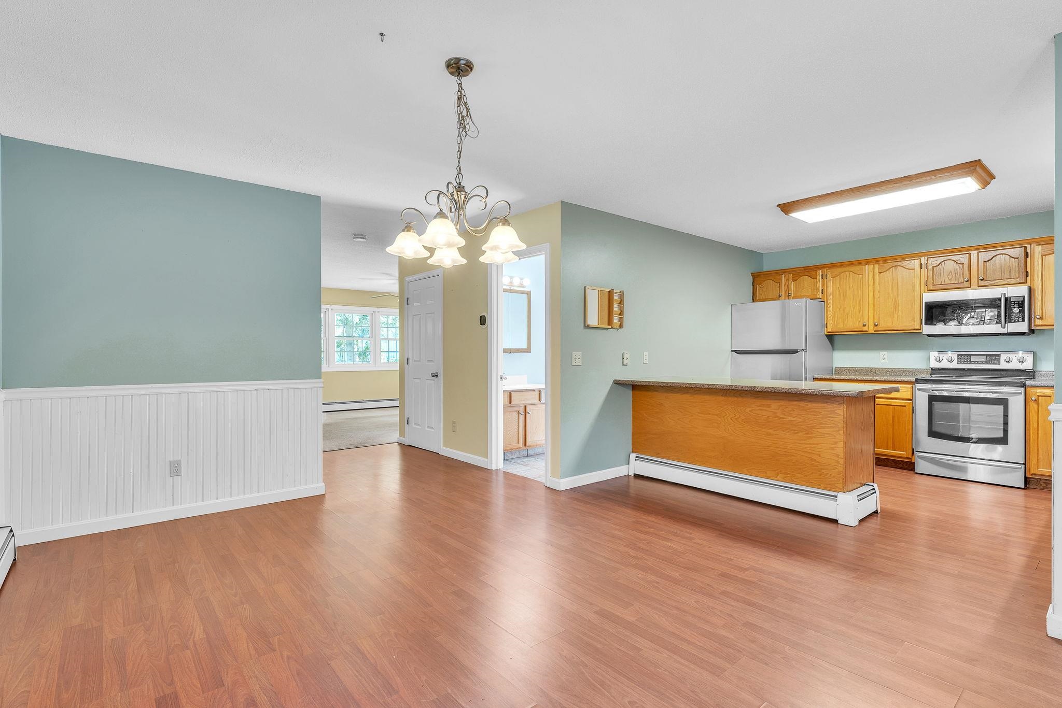

General Property Information
- Property Status:
- Active
- Price:
- $519, 900
- Assessed:
- $0
- Assessed Year:
- County:
- VT-Chittenden
- Acres:
- 0.22
- Property Type:
- Single Family
- Year Built:
- 1989
- Agency/Brokerage:
- Kevin Holmes
Could not find - Bedrooms:
- 3
- Total Baths:
- 2
- Sq. Ft. (Total):
- 2100
- Tax Year:
- 2022
- Taxes:
- $6, 045
- Association Fees:
This home is not just move-in ready; it's practically begging for you to move in NOW! Imagine living in a space where every detail has been meticulously cared for—freshly cleaned carpets underfoot, a sparkling pressure-washed exterior, a new roof, windows and siding in 2009-2010, and a brand new furnace and mini splits with hot spot sensors to keep you perfectly comfortable year-round. Just a short stroll away, the charming village of Jericho awaits. Picture leisurely walks to grab a scoop of the most incredible ice cream, savor locally made chocolates that melt in your mouth, or enjoy a pint at the local brewery. The village also boasts a fabulous little summer snack bar and a locally owned restaurant that caters to every palate and brings live music to the scene. For those with a passion for projects and hobbies, the garage is equipped with 220 outlets, ready to power your creativity. Step out onto the quiet back deck to unwind, overlooking a perfect little yard complete with a fenced area for Fido to play safely. This home is a true lifestyle upgrade. Every corner radiates with the care and love poured into it, making it a haven of comfort and joy. The vibrant community, coupled with the impeccable condition of this home, creates a unique opportunity for you to start living your best life from day one. Showings begin 7/13.
Interior Features
- # Of Stories:
- 2
- Sq. Ft. (Total):
- 2100
- Sq. Ft. (Above Ground):
- 1728
- Sq. Ft. (Below Ground):
- 372
- Sq. Ft. Unfinished:
- 492
- Rooms:
- 6
- Bedrooms:
- 3
- Baths:
- 2
- Interior Desc:
- Dining Area, Kitchen/Dining, Natural Light, Laundry - 1st Floor
- Appliances Included:
- Dishwasher, Dryer, Microwave, Range - Electric, Refrigerator, Washer
- Flooring:
- Heating Cooling Fuel:
- Gas - Natural
- Water Heater:
- Basement Desc:
- Apartments, Concrete, Partially Finished, Interior Access
Exterior Features
- Style of Residence:
- Contemporary
- House Color:
- Green
- Time Share:
- No
- Resort:
- Exterior Desc:
- Exterior Details:
- Deck, Fence - Dog, Garden Space, Hot Tub, Natural Shade, Porch - Covered, Windows - Triple Pane
- Amenities/Services:
- Land Desc.:
- Agricultural, Level, Open
- Suitable Land Usage:
- Roof Desc.:
- Shingle
- Driveway Desc.:
- Paved
- Foundation Desc.:
- Poured Concrete
- Sewer Desc.:
- Private
- Garage/Parking:
- Yes
- Garage Spaces:
- 2
- Road Frontage:
- 67
Other Information
- List Date:
- 2024-07-08
- Last Updated:
- 2024-07-08 20:09:27


