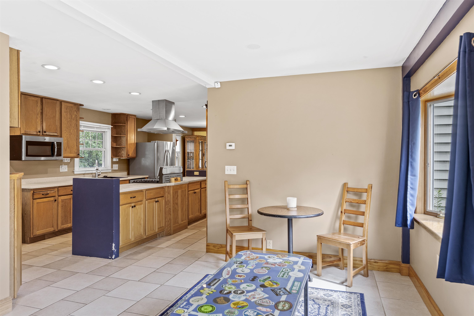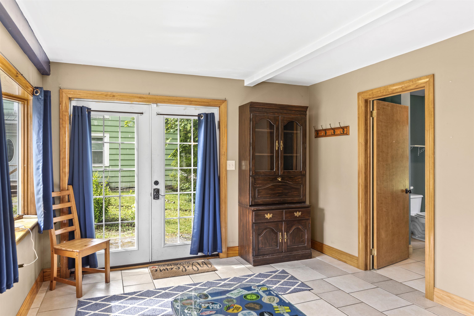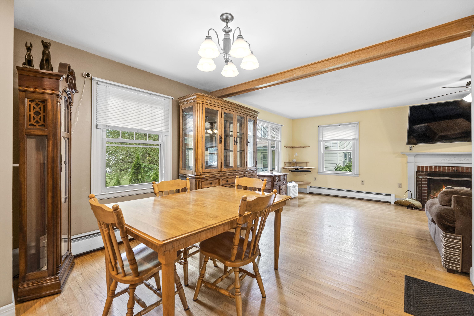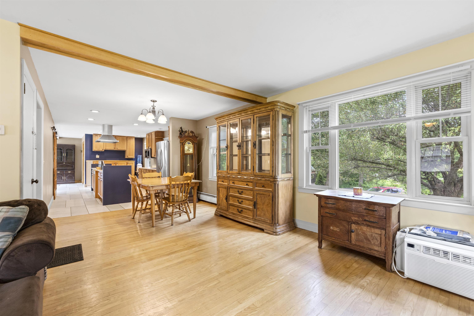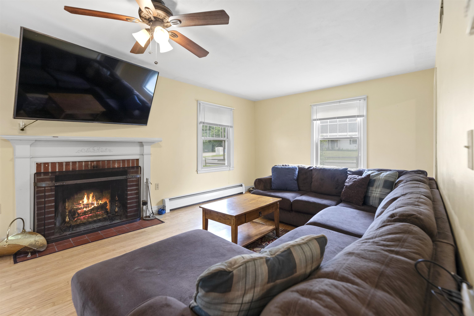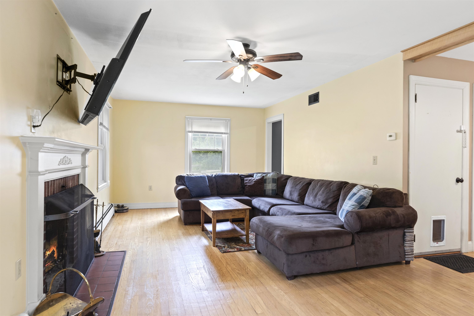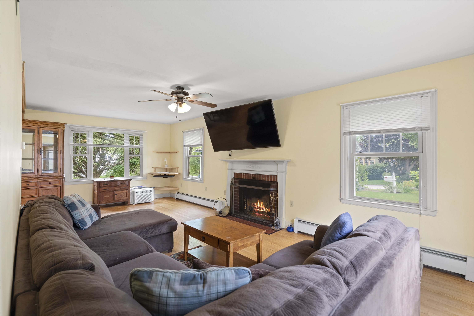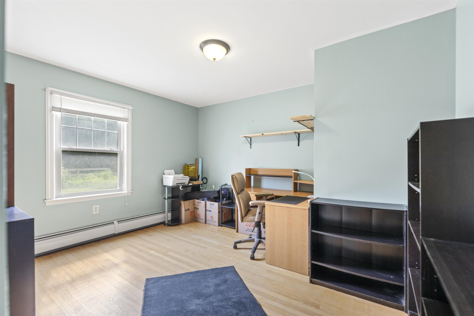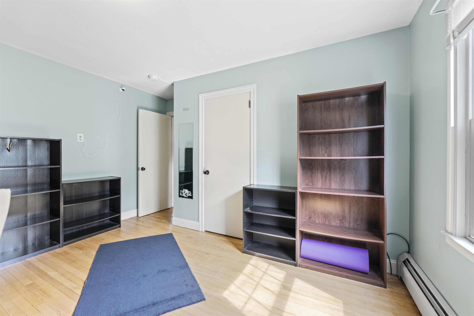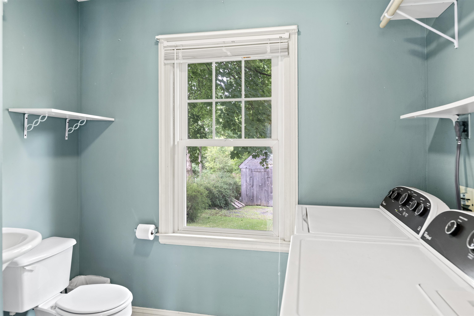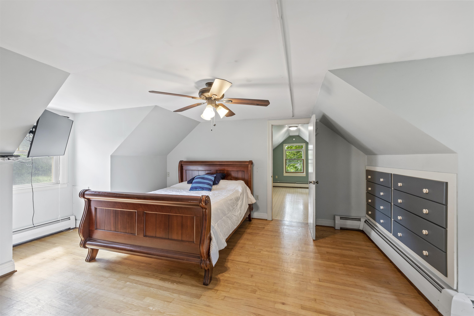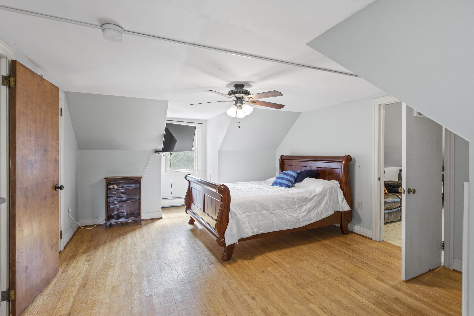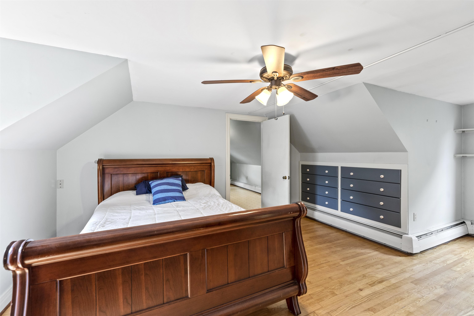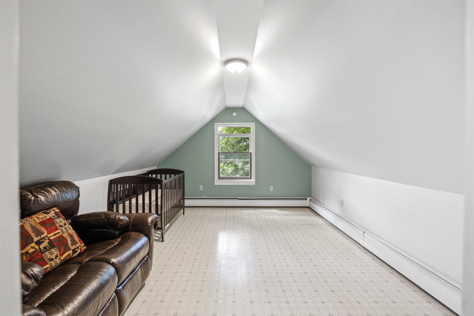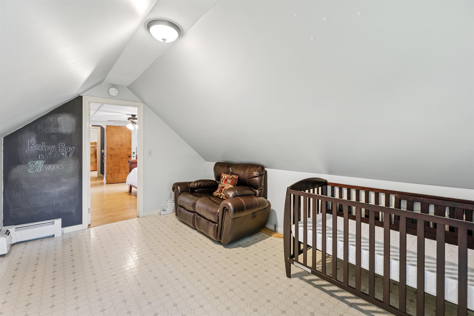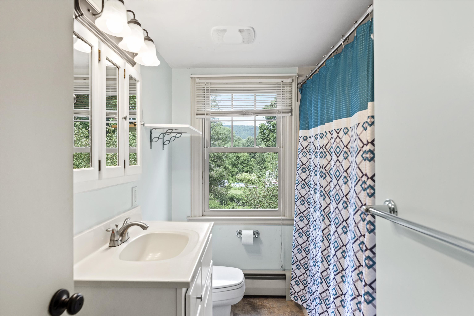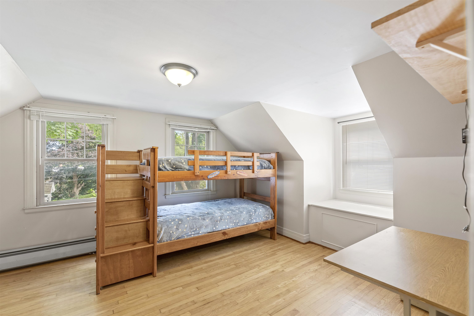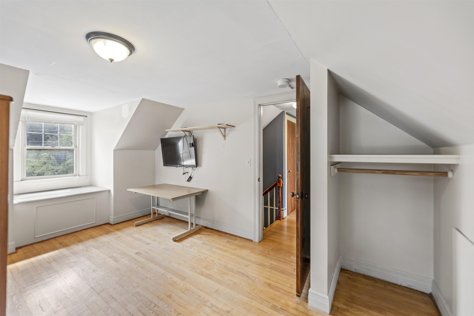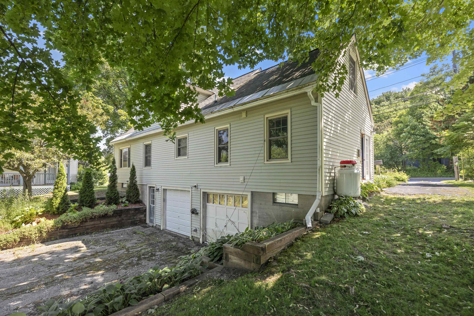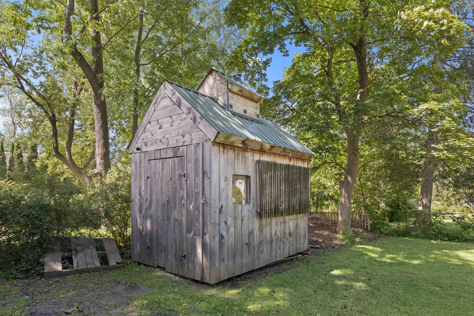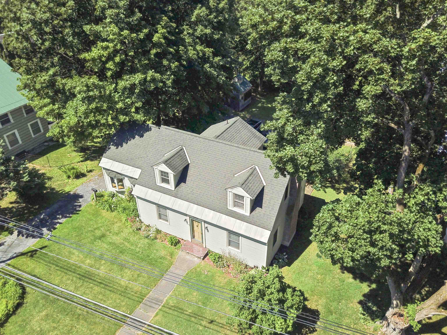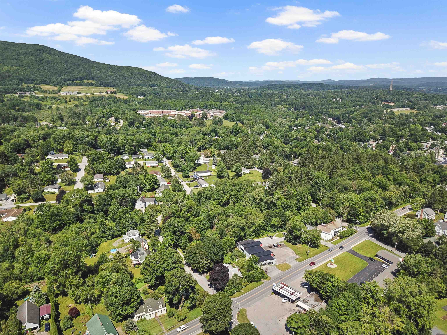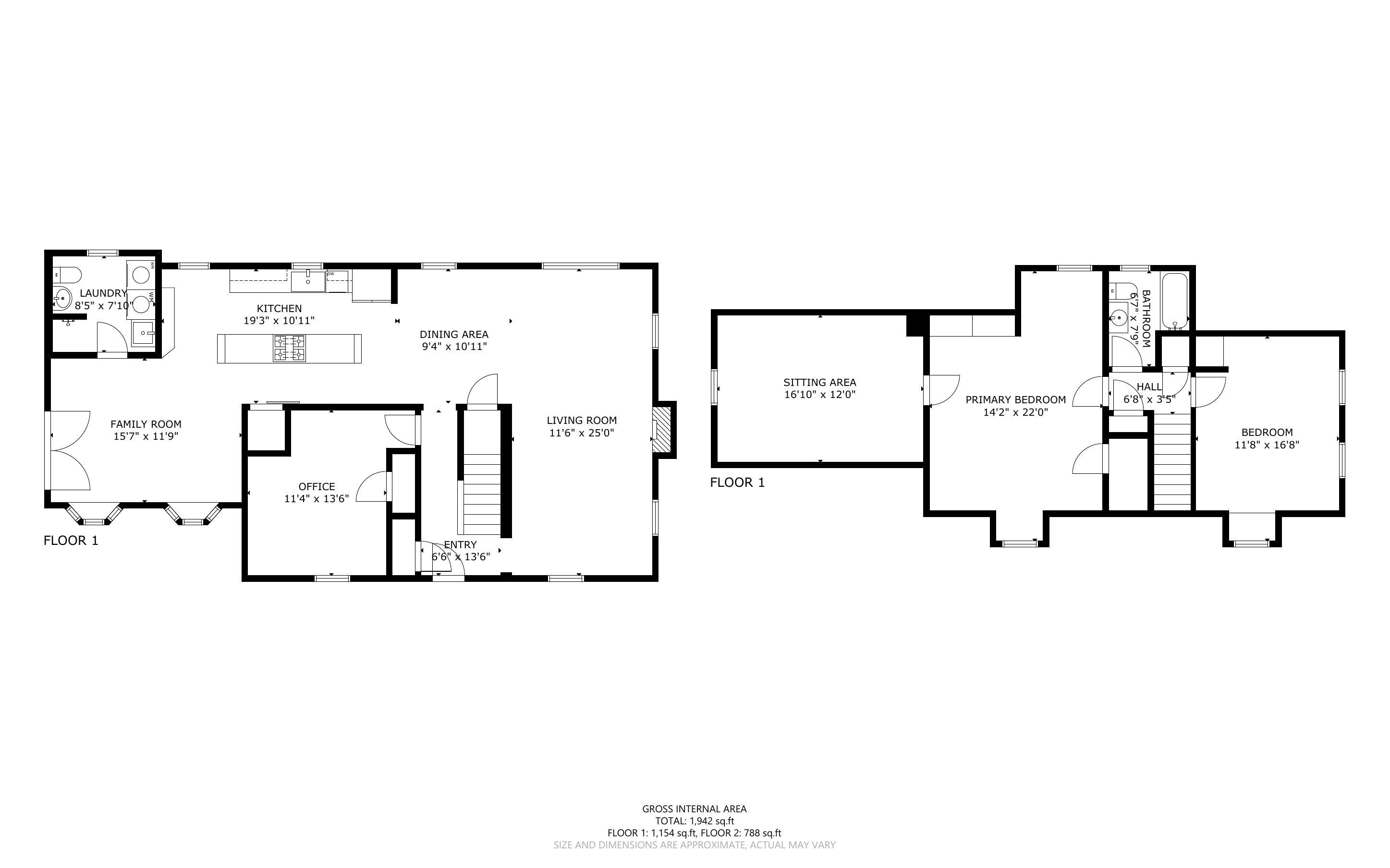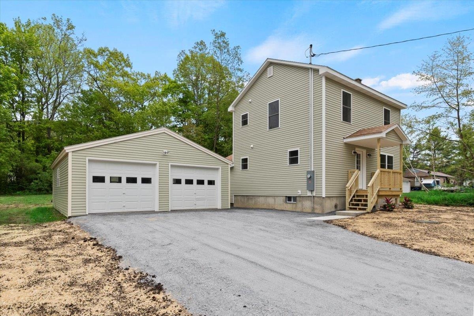1 of 29
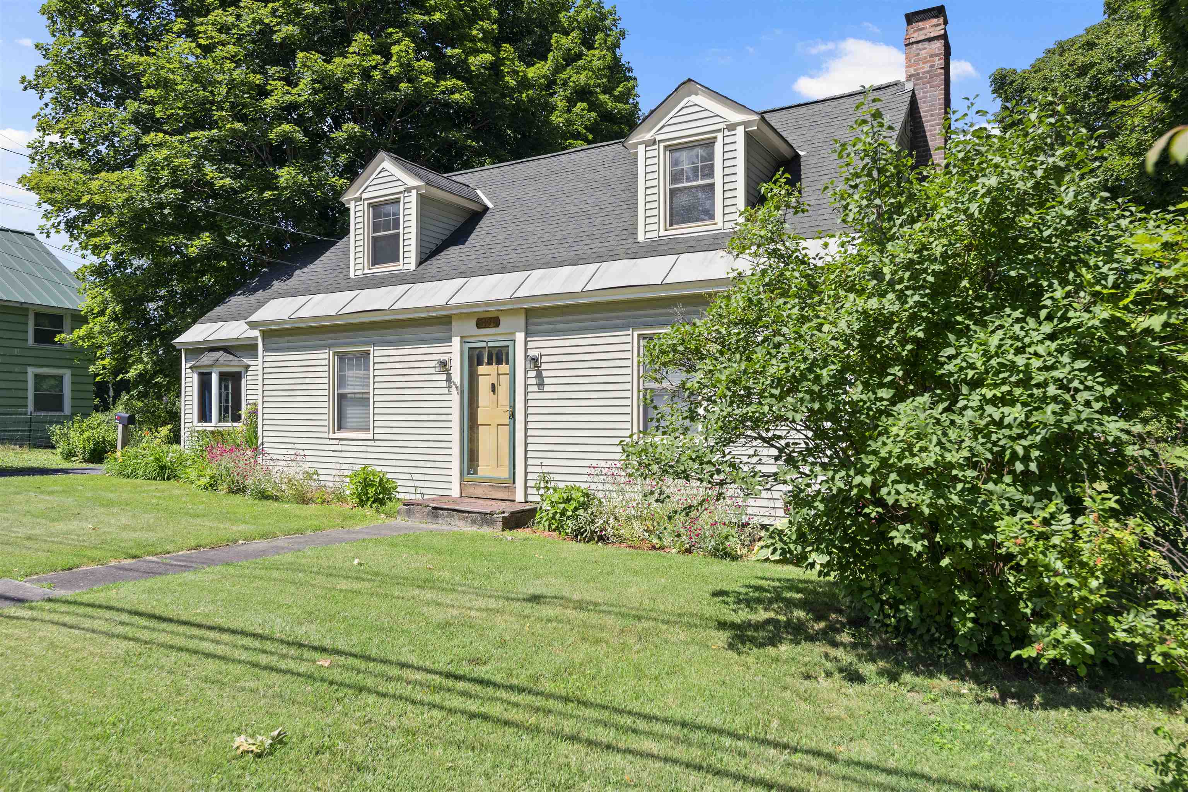
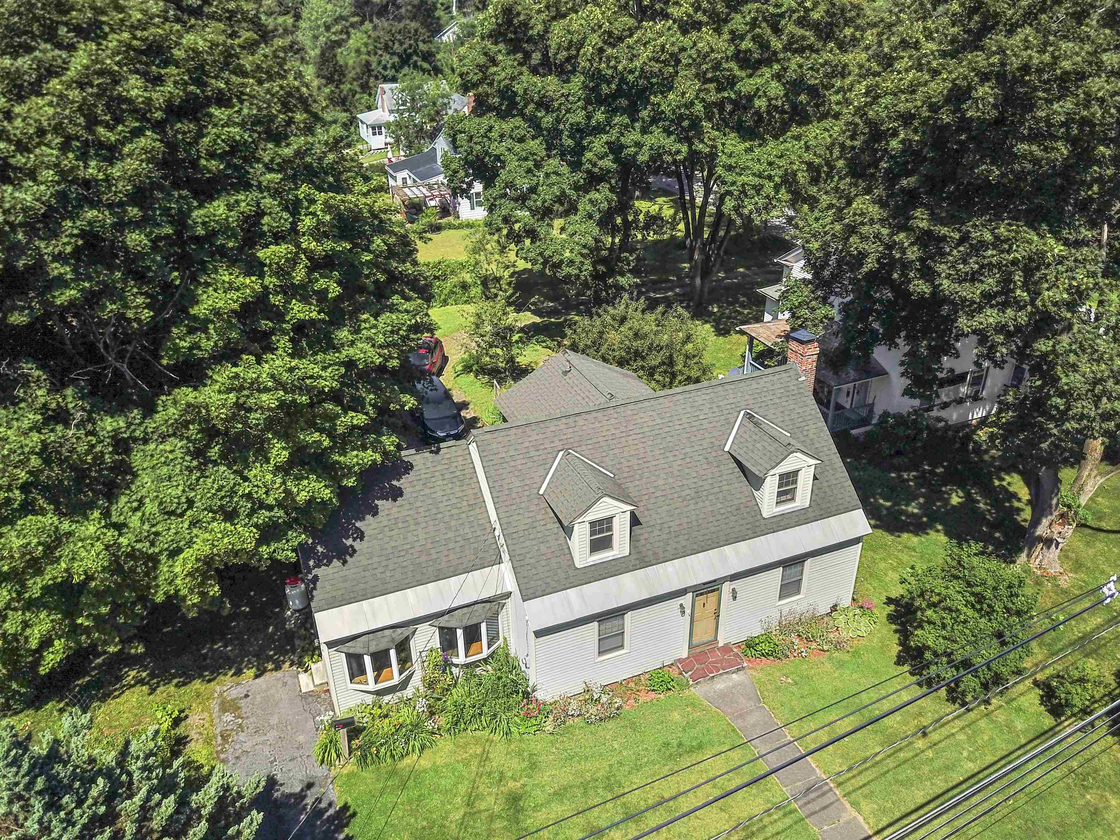
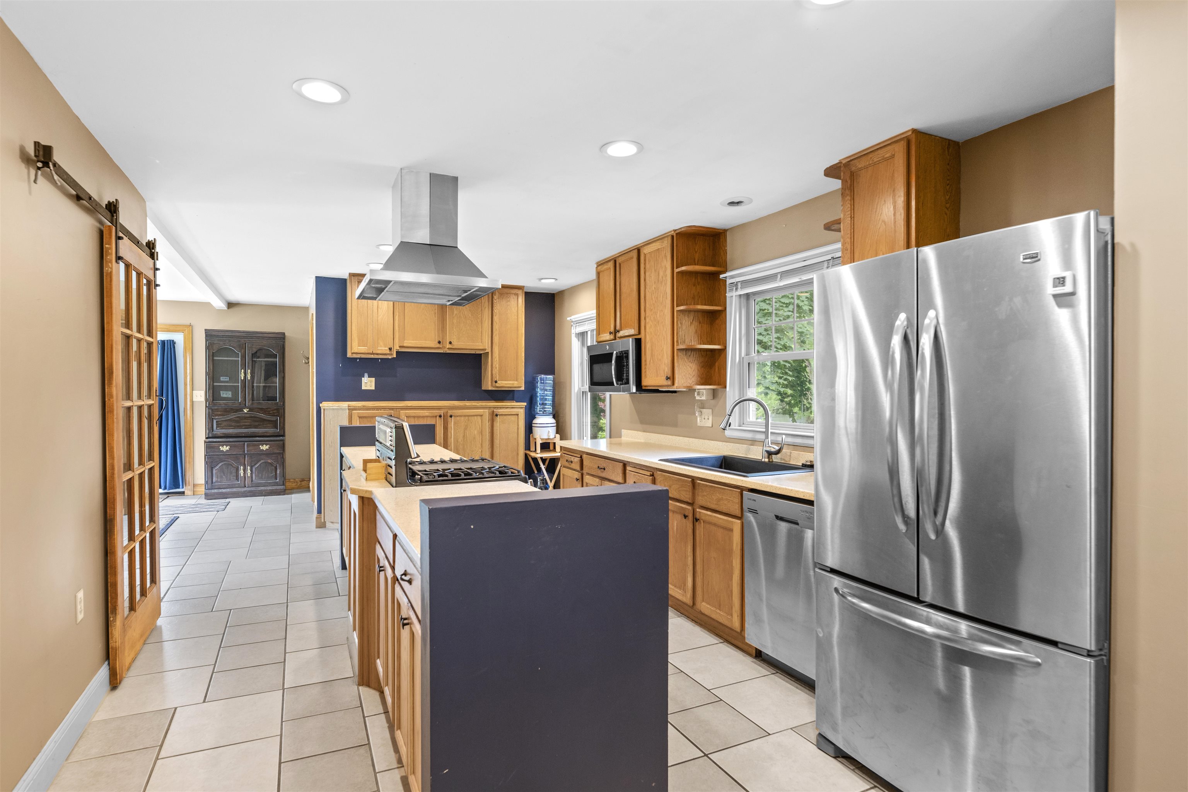

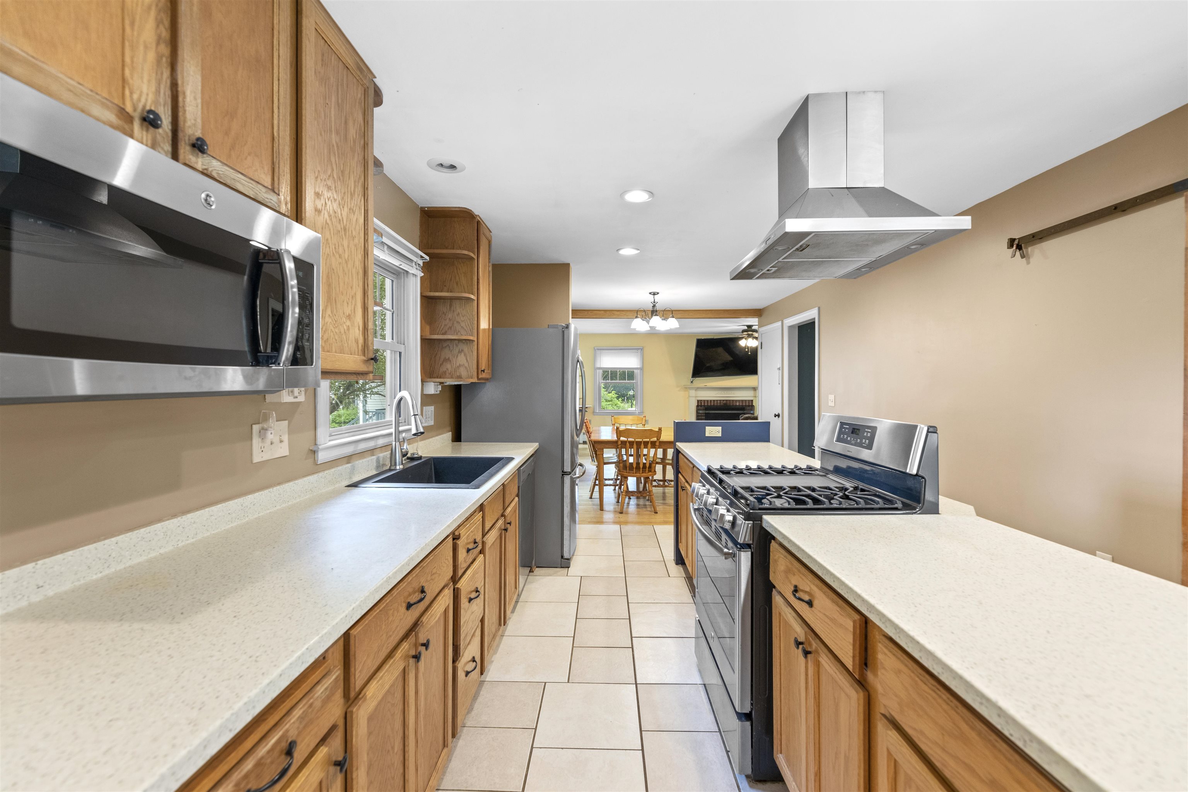

General Property Information
- Property Status:
- Active
- Price:
- $299, 000
- Assessed:
- $0
- Assessed Year:
- County:
- VT-Bennington
- Acres:
- 0.29
- Property Type:
- Single Family
- Year Built:
- 1940
- Agency/Brokerage:
- Catherine Cairns
Maple Leaf Realty - Bedrooms:
- 3
- Total Baths:
- 2
- Sq. Ft. (Total):
- 1638
- Tax Year:
- 2023
- Taxes:
- $3, 960
- Association Fees:
This charming cape style home is perfect for anyone looking to live closer to town. Offering potential first floor living with one bedroom on the first floor as well as a 3/4 bath with washer and dryer. Upstairs you will find two bedrooms with the primary bedroom featuring built ins and an additional space off the bedroom, perfect for an office or nursery. Additionally, there is an office space and a full bath upstairs as well. The kitchen has plenty of storage including a spacious pantry. The floors in the family room and kitchen have radiant heat. There is also a small detached building that has been partially converted to an outside bar area, great for outdoor entertaining. The home can be accessed by a drive off South Street or around back off Merson Street which would access the lower level two car garage. Features fast access to Williamstown MA as well as an easy drive to Albany while still enjoying small town living.
Interior Features
- # Of Stories:
- 1.5
- Sq. Ft. (Total):
- 1638
- Sq. Ft. (Above Ground):
- 1638
- Sq. Ft. (Below Ground):
- 0
- Sq. Ft. Unfinished:
- 1170
- Rooms:
- 8
- Bedrooms:
- 3
- Baths:
- 2
- Interior Desc:
- Attic - Hatch/Skuttle, Dining Area, Fireplace - Wood, Kitchen Island, Kitchen/Dining, Laundry - 1st Floor
- Appliances Included:
- Dryer, Range Hood, Freezer, Microwave, Range - Gas, Refrigerator, Washer
- Flooring:
- Hardwood, Tile, Vinyl
- Heating Cooling Fuel:
- Oil
- Water Heater:
- Basement Desc:
- Concrete, Concrete Floor, Stairs - Interior, Exterior Access
Exterior Features
- Style of Residence:
- Cape
- House Color:
- Grey
- Time Share:
- No
- Resort:
- Exterior Desc:
- Exterior Details:
- Shed
- Amenities/Services:
- Land Desc.:
- City Lot, Level, Sloping
- Suitable Land Usage:
- Roof Desc.:
- Shingle - Asphalt
- Driveway Desc.:
- Paved
- Foundation Desc.:
- Poured Concrete
- Sewer Desc.:
- Public
- Garage/Parking:
- Yes
- Garage Spaces:
- 2
- Road Frontage:
- 94
Other Information
- List Date:
- 2024-07-08
- Last Updated:
- 2024-07-10 12:37:39


