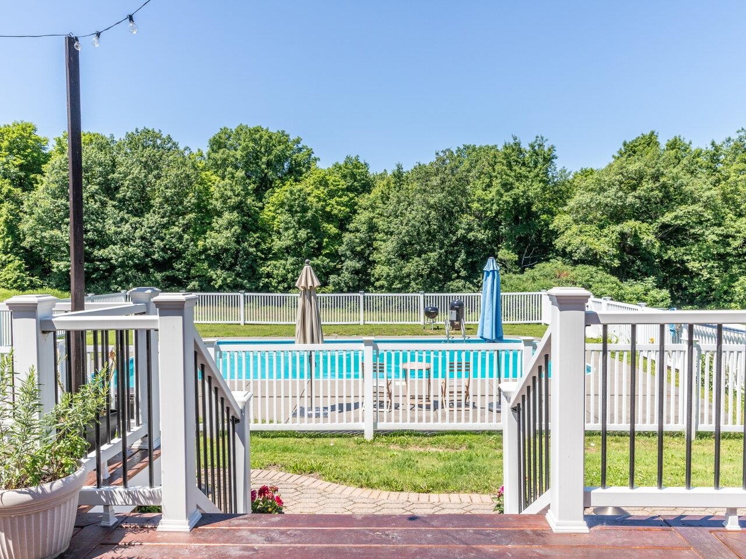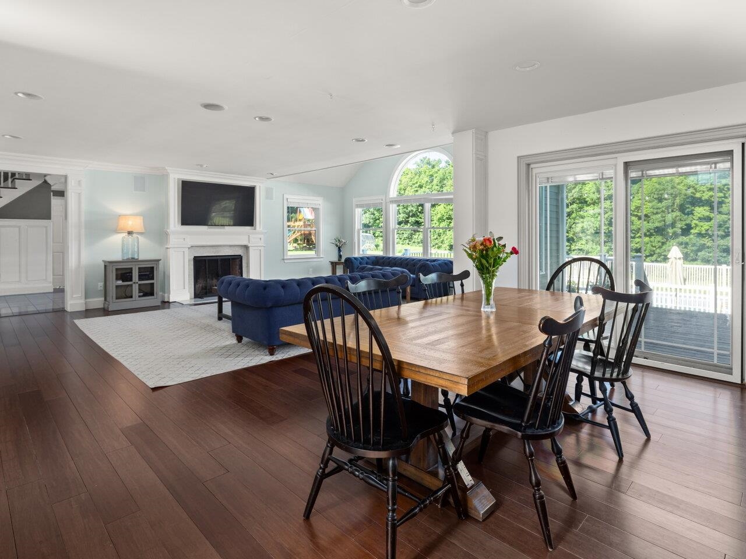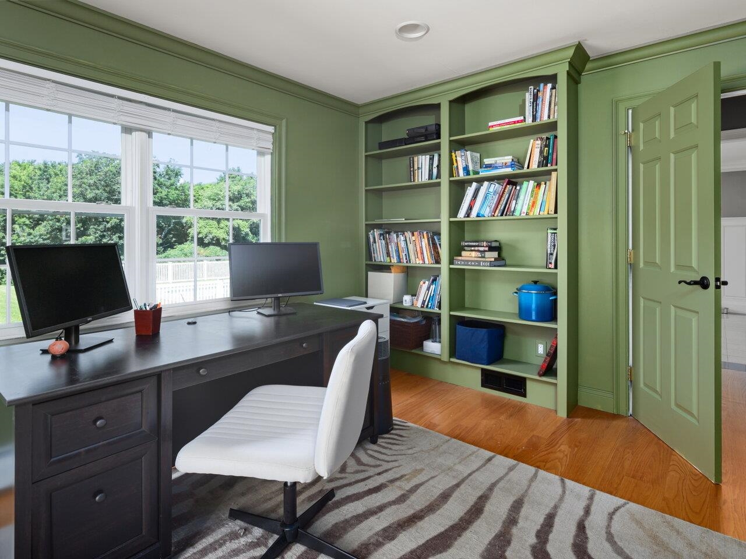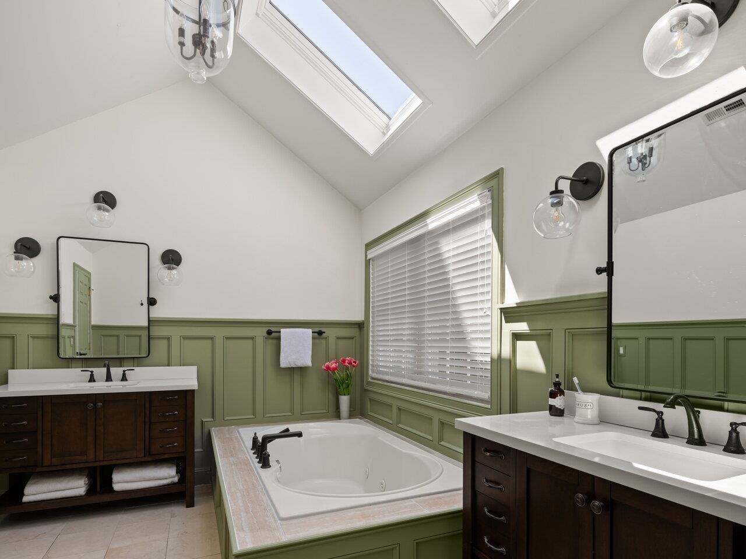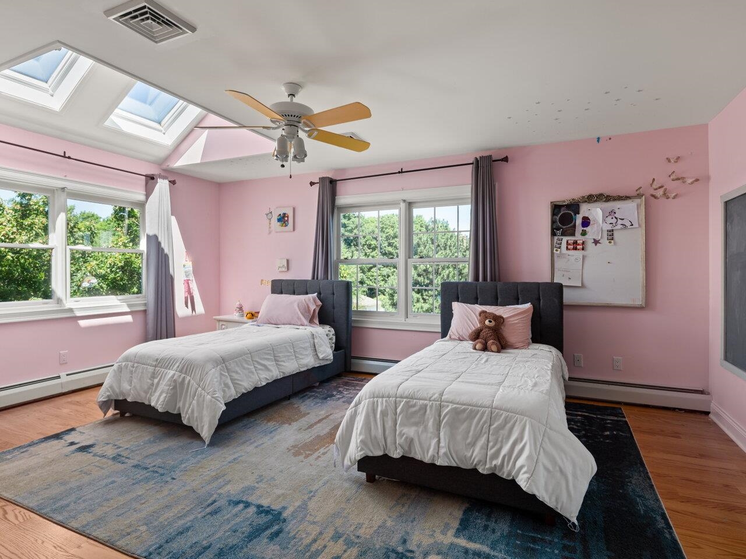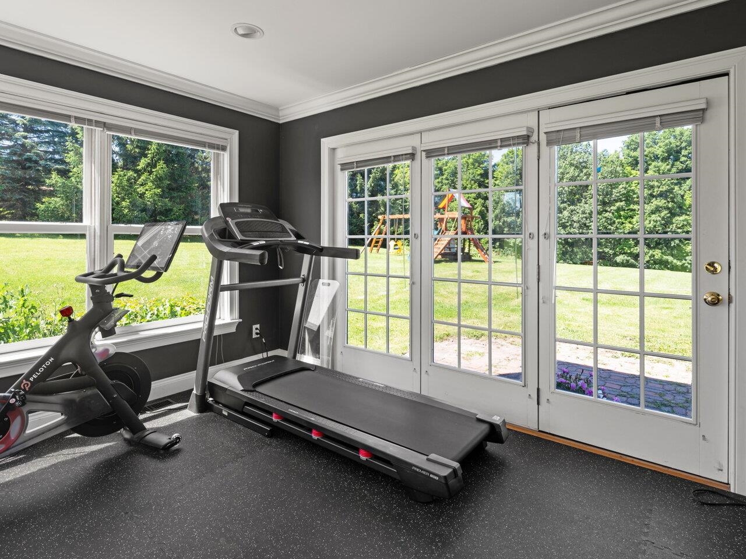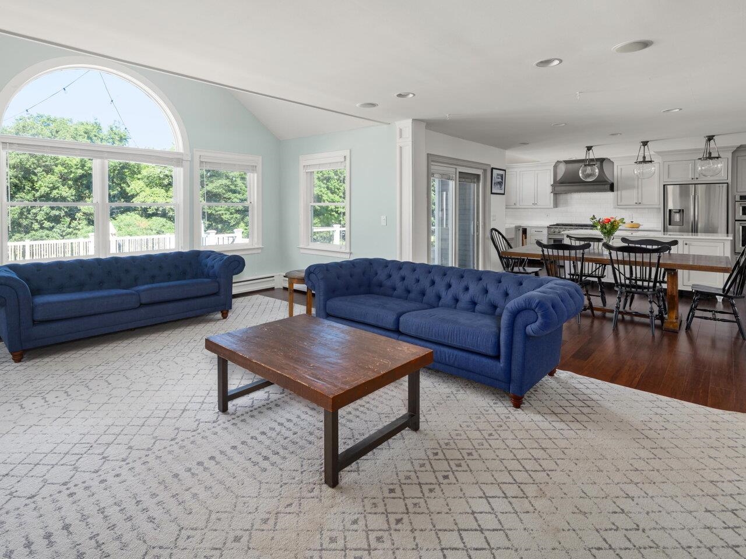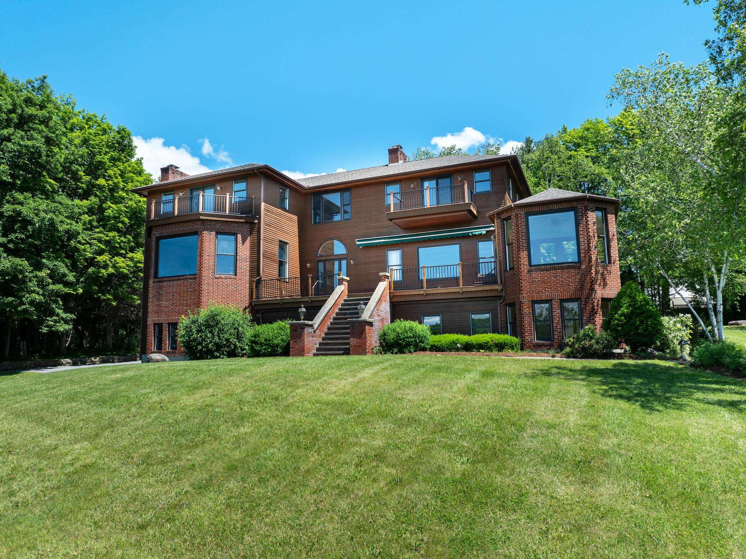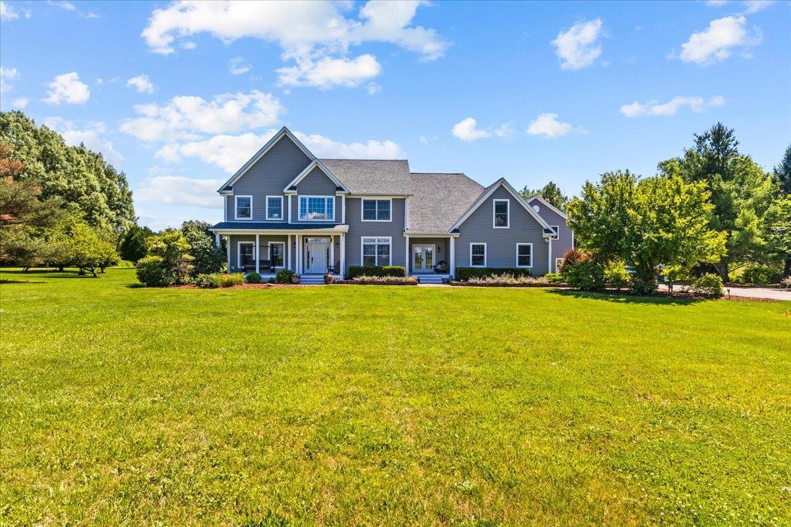1 of 40






General Property Information
- Property Status:
- Active
- Price:
- $1, 850, 000
- Assessed:
- $0
- Assessed Year:
- County:
- VT-Chittenden
- Acres:
- 2.38
- Property Type:
- Single Family
- Year Built:
- 1997
- Agency/Brokerage:
- Kevin Boehmcke
Coldwell Banker Hickok and Boardman - Bedrooms:
- 5
- Total Baths:
- 5
- Sq. Ft. (Total):
- 6514
- Tax Year:
- 2023
- Taxes:
- $19, 887
- Association Fees:
Elegant and spacious oasis in one of the most desirable neighborhoods in Shelburne with seasonal Lake Champlain and mountain views. Nestled on a level 2.3 acres, this breathtaking 5-bedroom, 5-bath home leaves nothing to be desired. Entering through the elegant foyer with marble tile and a sweeping staircase, your eyes will be drawn to the many windows framing the in-ground pool. The heart of the home is the stunning modern kitchen with quartz countertops, huge island, Kucht 8-burner gas stove, farmhouse sink overlooking the back deck and yard, and walk-in pantry. An office, sunroom, and formal living and dining rooms are on the ground floor. Upstairs, the gracious primary bedroom suite is something to behold with a separate sitting area providing plenty of space. Updated bath with dual vanities, jacuzzi tub, and tiled shower, plus separate walk-in closets! Three additional bedrooms upstairs, one of which has both an en suite bath and attached bonus room. The renovated mudroom provides all the storage you will need for large and small visitors. The basement has a bedroom suite with egress window and full bathroom. Owned solar panels for sustainability help offset the central air conditioning. This home has been updated throughout with many custom features and must be seen to be appreciated. Minutes to Shelburne Beach, Museum, Farm, and schools, and just 15 minutes to the University of Vermont and Burlington International Airport.
Interior Features
- # Of Stories:
- 3
- Sq. Ft. (Total):
- 6514
- Sq. Ft. (Above Ground):
- 5492
- Sq. Ft. (Below Ground):
- 1022
- Sq. Ft. Unfinished:
- 1464
- Rooms:
- 13
- Bedrooms:
- 5
- Baths:
- 5
- Interior Desc:
- Central Vacuum, Blinds, Cedar Closet, Ceiling Fan, Dining Area, Fireplace - Wood, Kitchen Island, Kitchen/Family, Primary BR w/ BA, Natural Light, Skylight, Storage - Indoor, Vaulted Ceiling, Walk-in Closet, Walk-in Pantry, Whirlpool Tub, Laundry - 2nd Floor
- Appliances Included:
- Cooktop - Gas, Dishwasher, Disposal, Dryer, Range Hood, Freezer, Microwave, Oven - Double, Refrigerator, Washer, Water Heater - Domestic
- Flooring:
- Carpet, Ceramic Tile, Hardwood, Laminate
- Heating Cooling Fuel:
- Gas - Natural
- Water Heater:
- Basement Desc:
- Climate Controlled, Finished, Unfinished
Exterior Features
- Style of Residence:
- Colonial, Contemporary
- House Color:
- Time Share:
- No
- Resort:
- Exterior Desc:
- Exterior Details:
- Garden Space, Natural Shade, Patio, Playground, Pool - In Ground, Porch, Shed
- Amenities/Services:
- Land Desc.:
- Country Setting, Level, Open
- Suitable Land Usage:
- Roof Desc.:
- Shingle - Asphalt
- Driveway Desc.:
- Paved
- Foundation Desc.:
- Concrete
- Sewer Desc.:
- Public
- Garage/Parking:
- Yes
- Garage Spaces:
- 3
- Road Frontage:
- 253
Other Information
- List Date:
- 2024-07-08
- Last Updated:
- 2024-07-09 20:12:25


