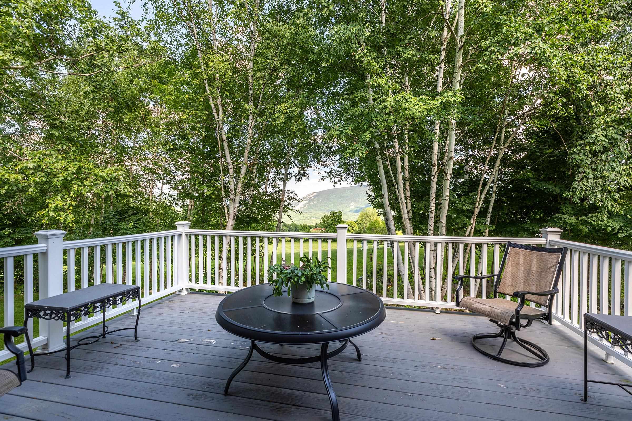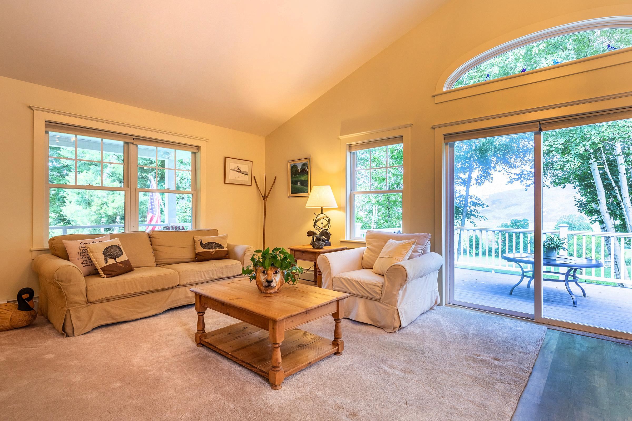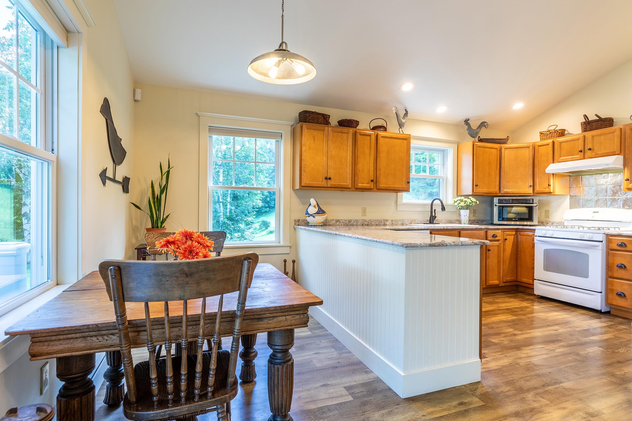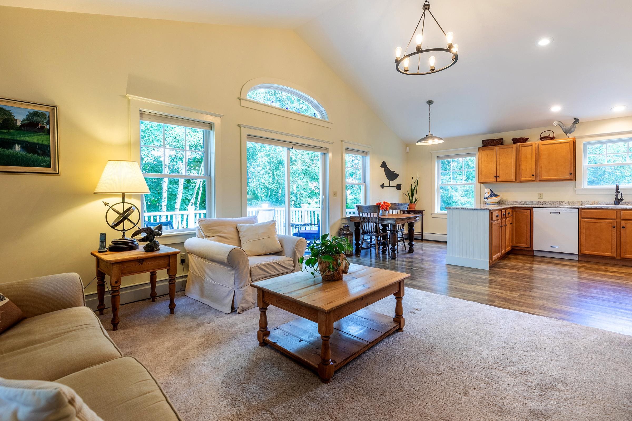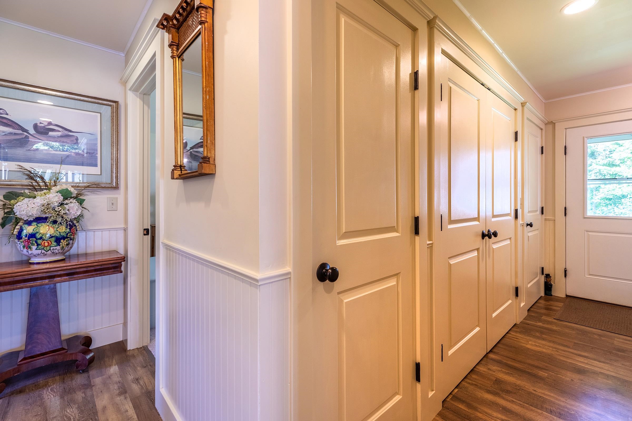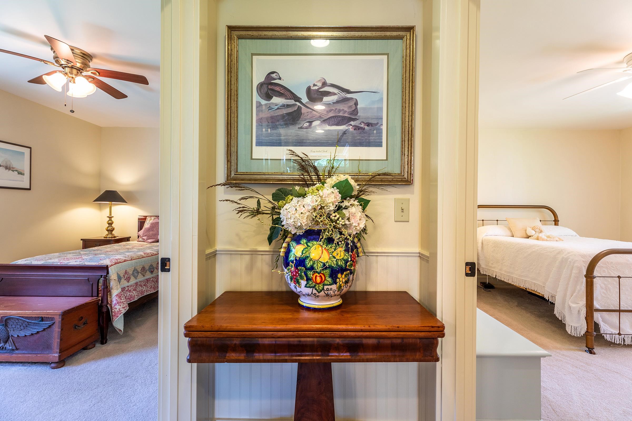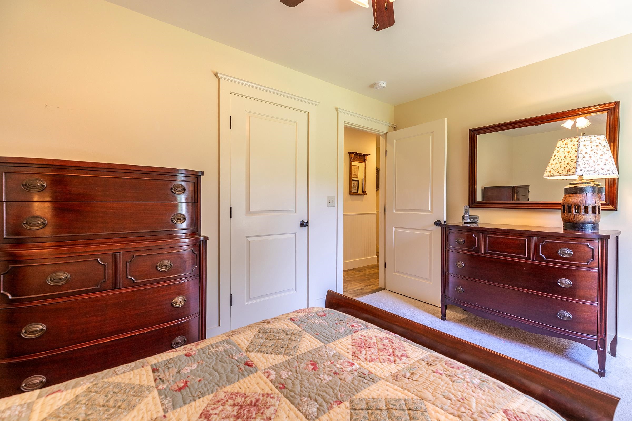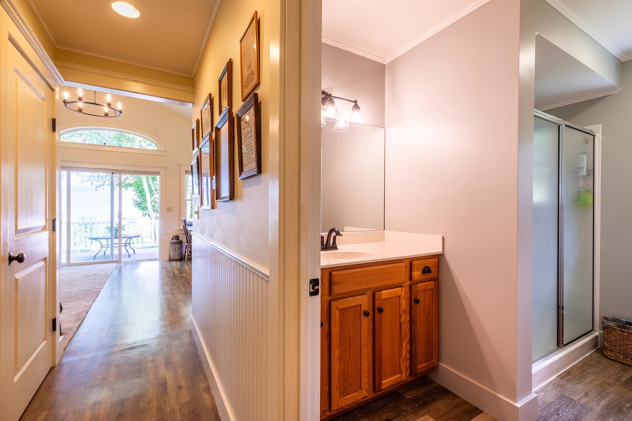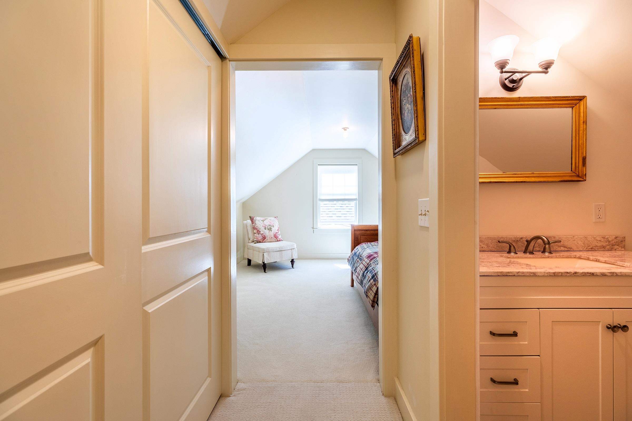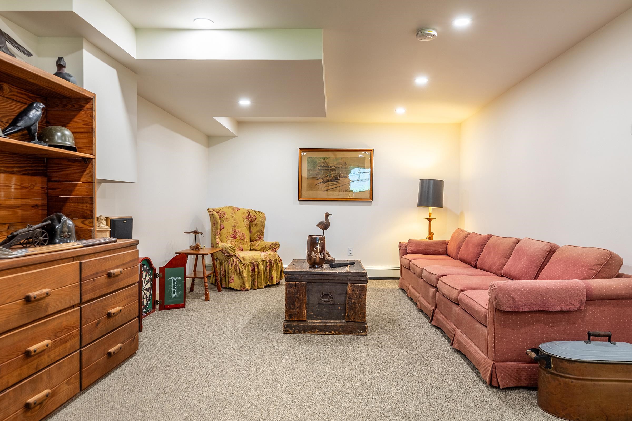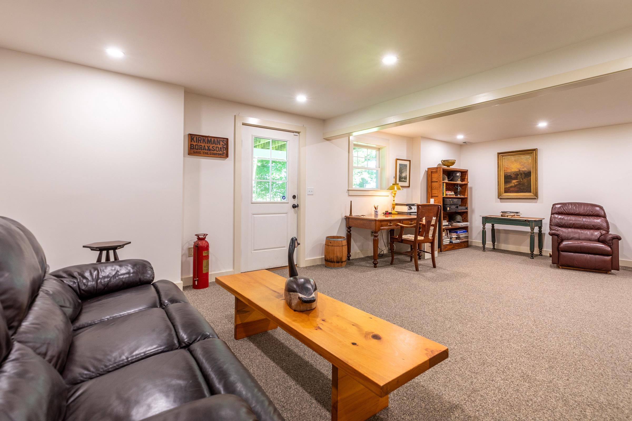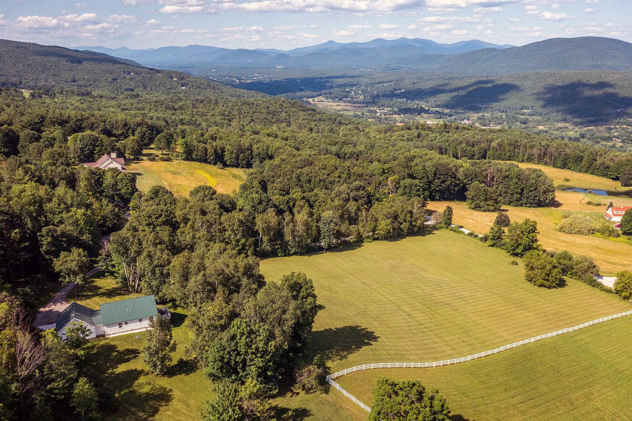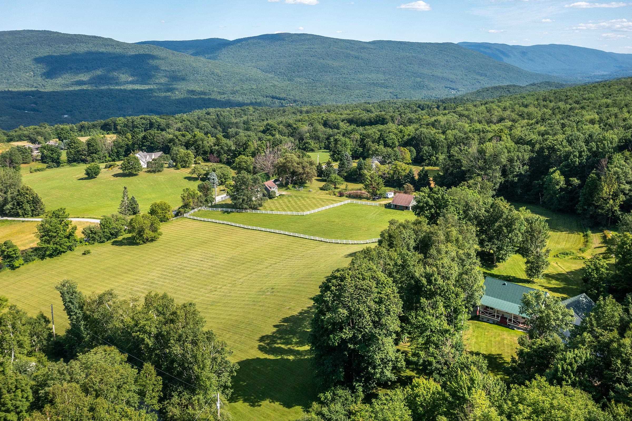1 of 20
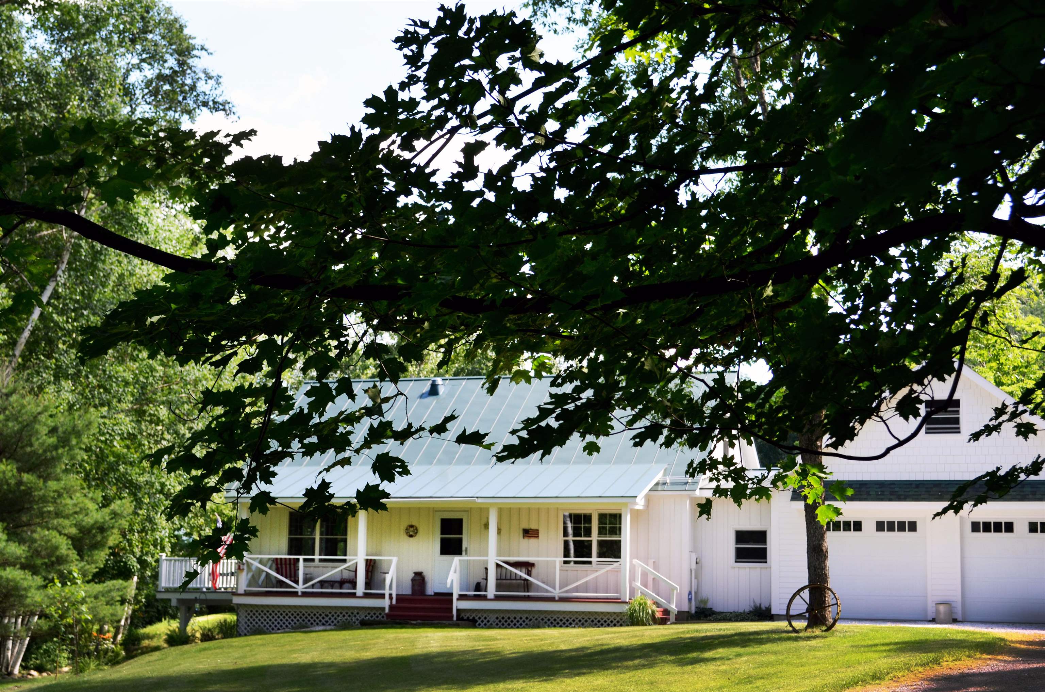
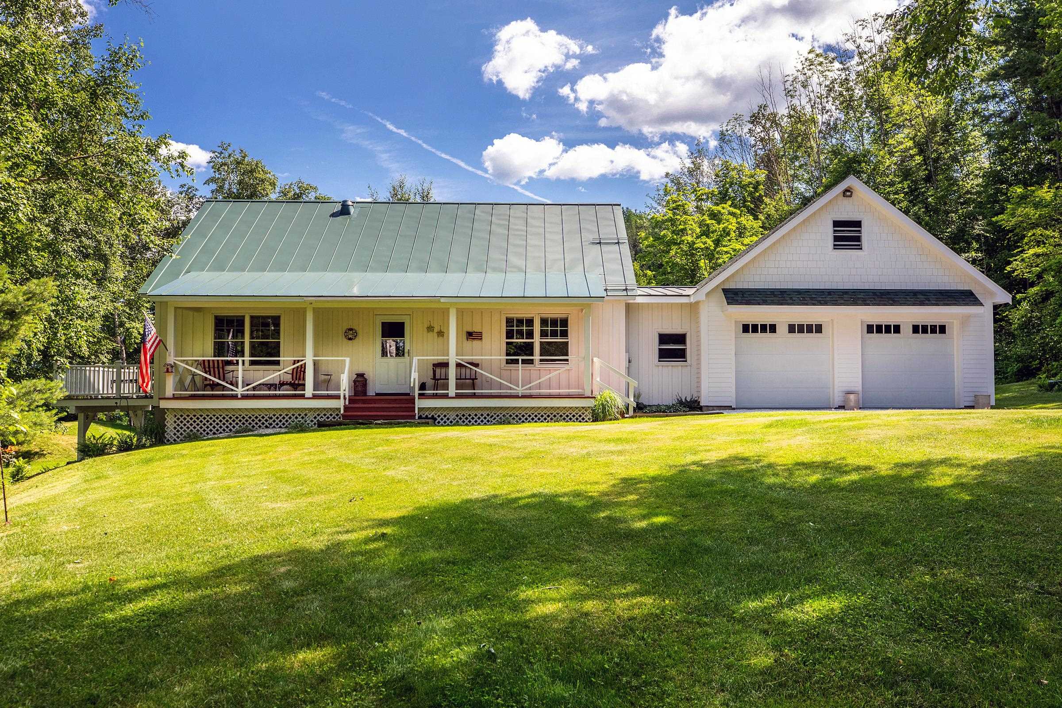
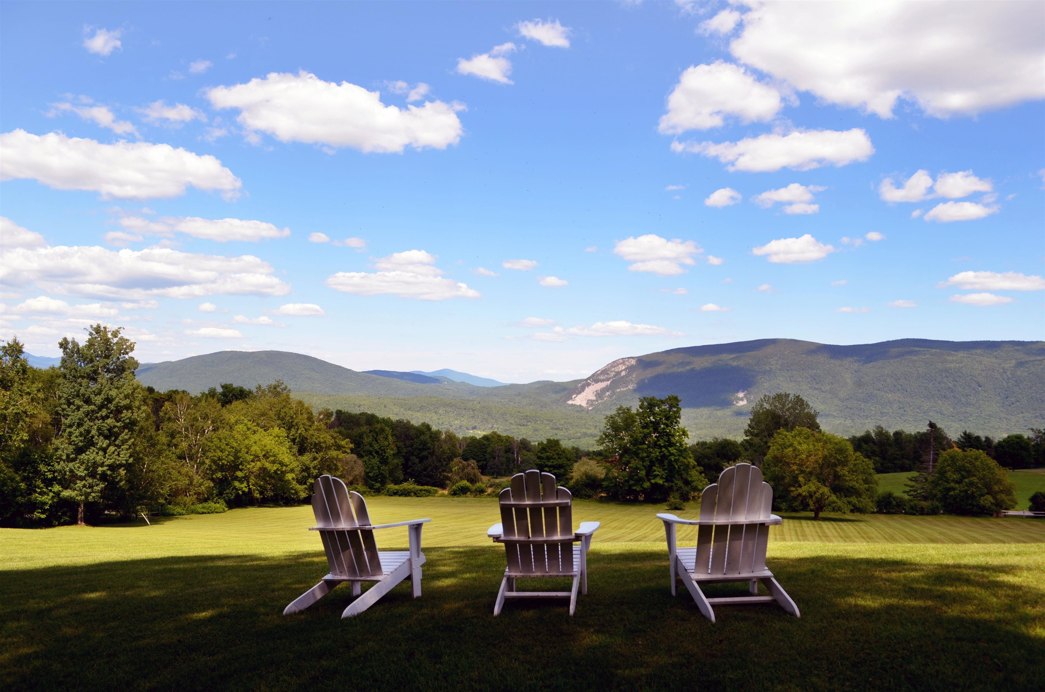

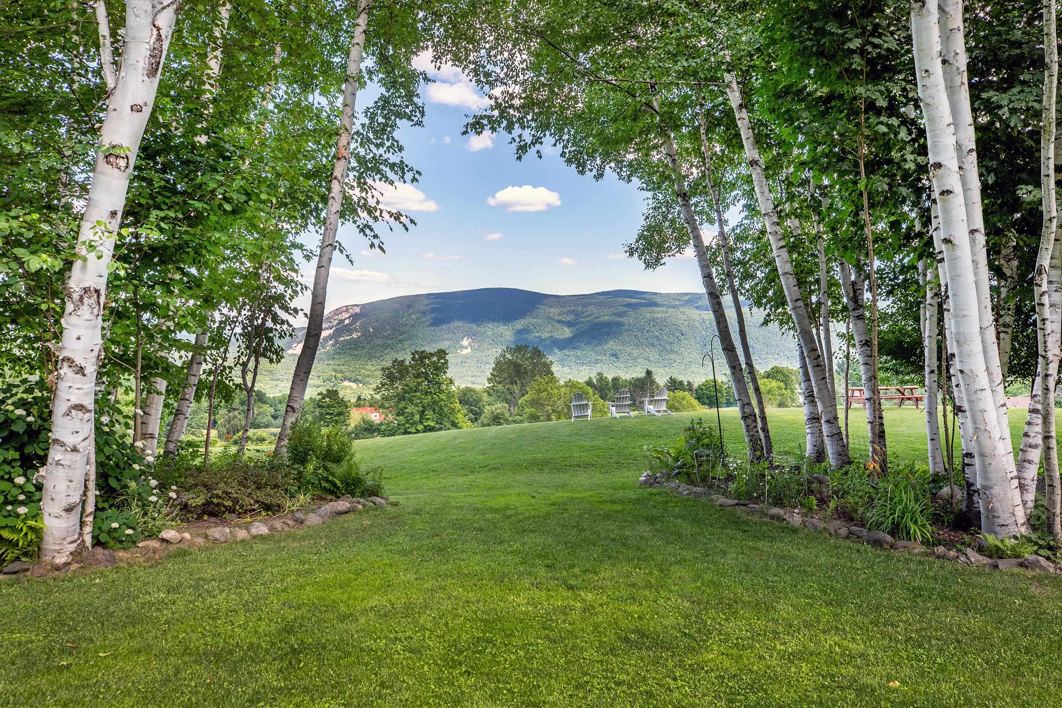
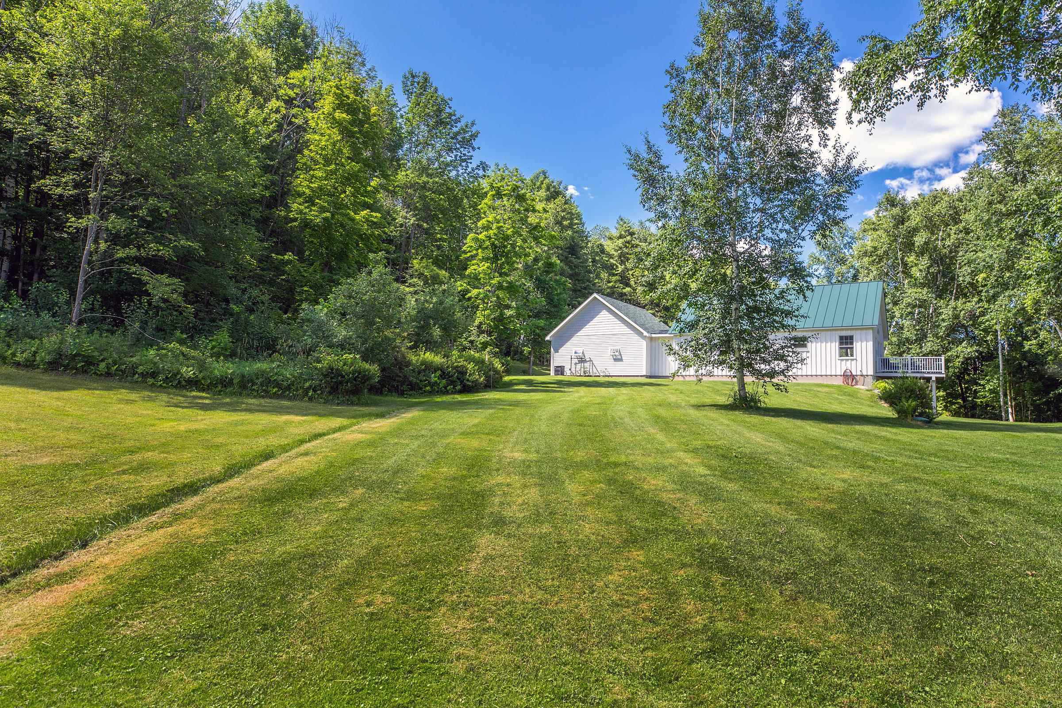
General Property Information
- Property Status:
- Active Under Contract
- Price:
- $695, 000
- Assessed:
- $0
- Assessed Year:
- County:
- VT-Rutland
- Acres:
- 10.03
- Property Type:
- Single Family
- Year Built:
- 2013
- Agency/Brokerage:
- Monica Kravitt
Josiah Allen Real Estate, Inc. - Bedrooms:
- 3
- Total Baths:
- 2
- Sq. Ft. (Total):
- 1958
- Tax Year:
- 2024
- Taxes:
- $5, 969
- Association Fees:
Find your Vermont, on one of the most beautiful roads in Historic Wallingford with spectacular mountain views of White Rock National Forest and beyond. This charming cape is sited high on 10 acres with open pasture and white birch framing the panorama. Sit back and enjoy the long views from the open living space with cathedral ceiling or on the deck. In addition, there are two bedrooms and a full bath and built in spaces for your gear, pantry and washer/dryer. All easy living on one level. The second level has a recently finished bedroom with half bath and closet. For entertainment or office there is a finished lower level that opens to a patio. Enjoy the scenery with the enhanced landscaping surrounding you. There is a separate workshop space with mechanicals on this level. And, an attached two car garage with plenty of storage above. If you love ‘the hills are alive’ this is your special place in Vermont. Come take a look! Only 15 minutes to the Rutland airport. Skiing and recreation at nearby Okemo, Killington and hike the Long Trail just 10 minutes away. Manchester shopping and the ski mountain resorts just nearby. Finished additional square footage interior space is approximate.
Interior Features
- # Of Stories:
- 1.5
- Sq. Ft. (Total):
- 1958
- Sq. Ft. (Above Ground):
- 1431
- Sq. Ft. (Below Ground):
- 527
- Sq. Ft. Unfinished:
- 0
- Rooms:
- 5
- Bedrooms:
- 3
- Baths:
- 2
- Interior Desc:
- Cathedral Ceiling, Laundry - 1st Floor
- Appliances Included:
- Dishwasher, Dryer, Microwave, Refrigerator, Washer, Stove - Gas, Water Heater - Owned
- Flooring:
- Carpet, Laminate
- Heating Cooling Fuel:
- Gas - LP/Bottle
- Water Heater:
- Basement Desc:
- Partially Finished, Interior Access, Exterior Access
Exterior Features
- Style of Residence:
- Cape
- House Color:
- White
- Time Share:
- No
- Resort:
- Exterior Desc:
- Exterior Details:
- Deck
- Amenities/Services:
- Land Desc.:
- Agricultural, Farm - Horse/Animal, Field/Pasture, Mountain View
- Suitable Land Usage:
- Roof Desc.:
- Shingle - Other, Standing Seam
- Driveway Desc.:
- Gravel
- Foundation Desc.:
- Concrete
- Sewer Desc.:
- Mound
- Garage/Parking:
- Yes
- Garage Spaces:
- 2
- Road Frontage:
- 371
Other Information
- List Date:
- 2024-07-08
- Last Updated:
- 2024-07-15 12:22:10


