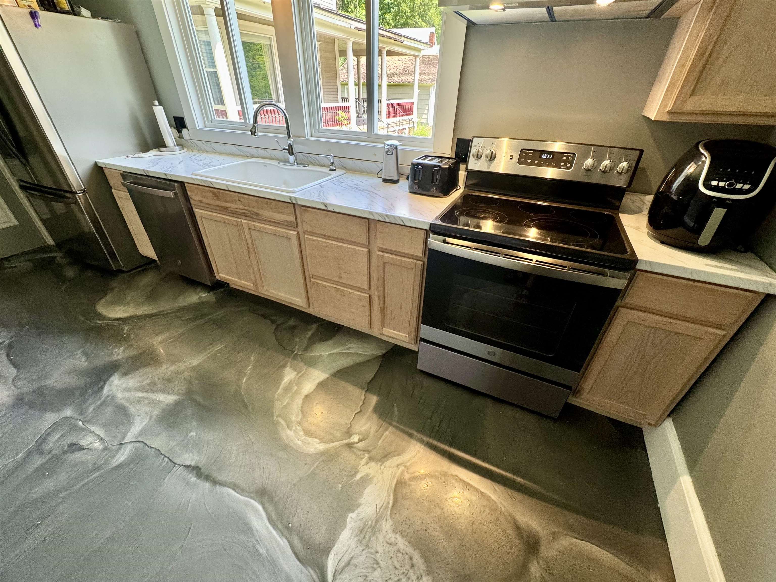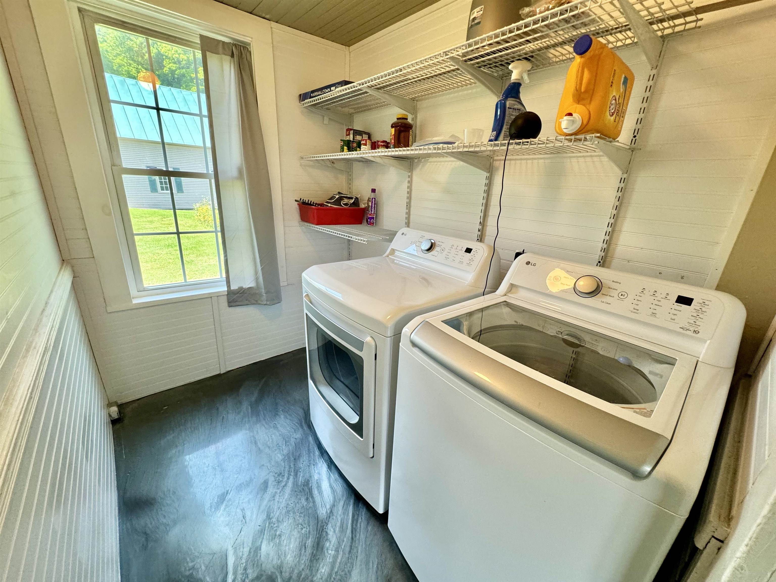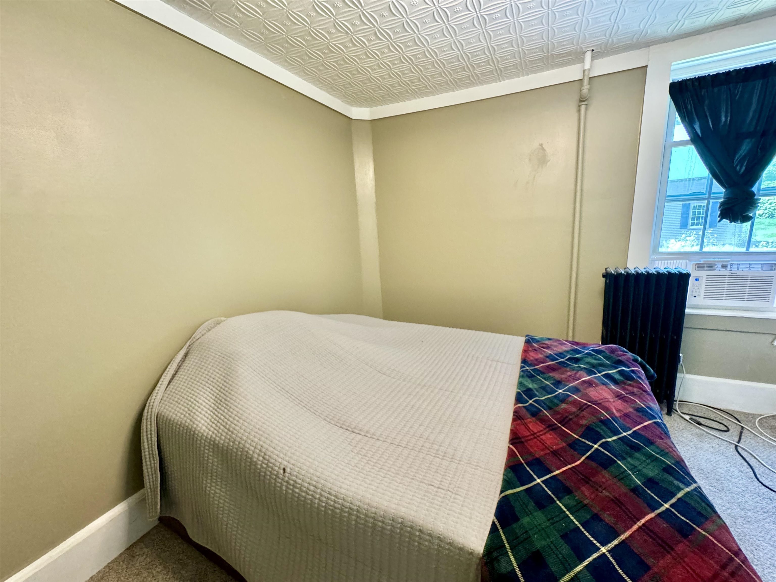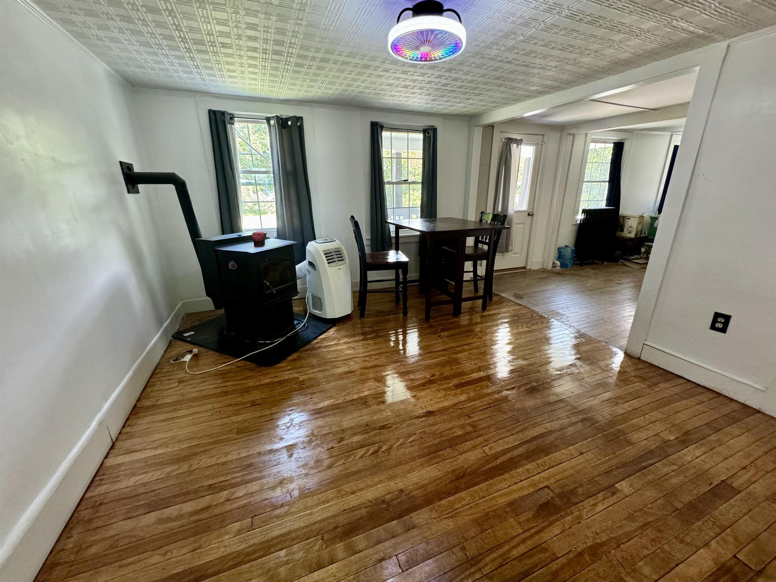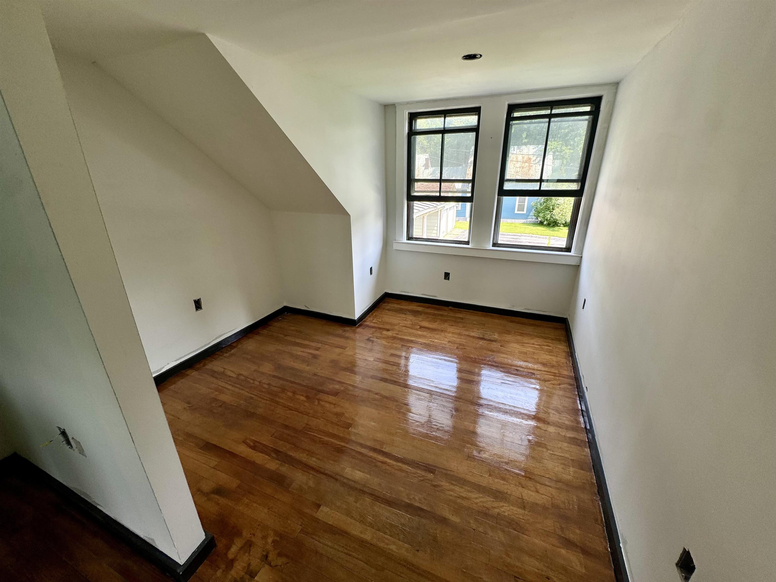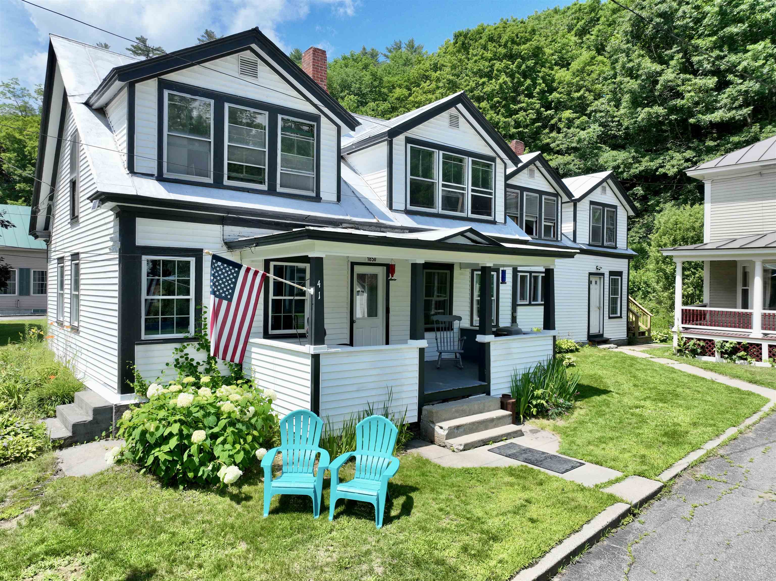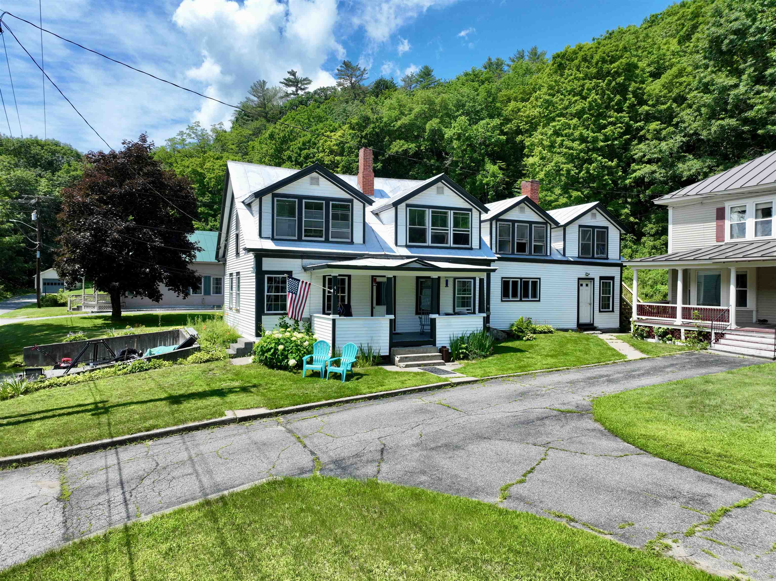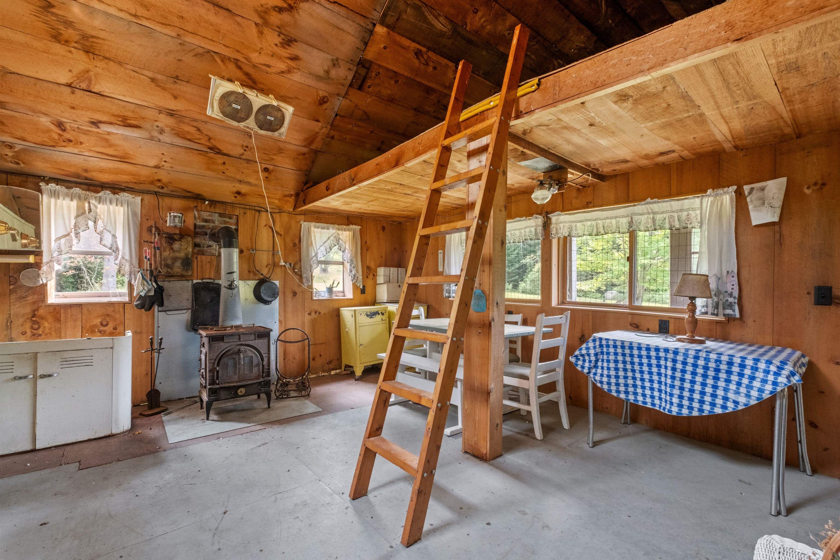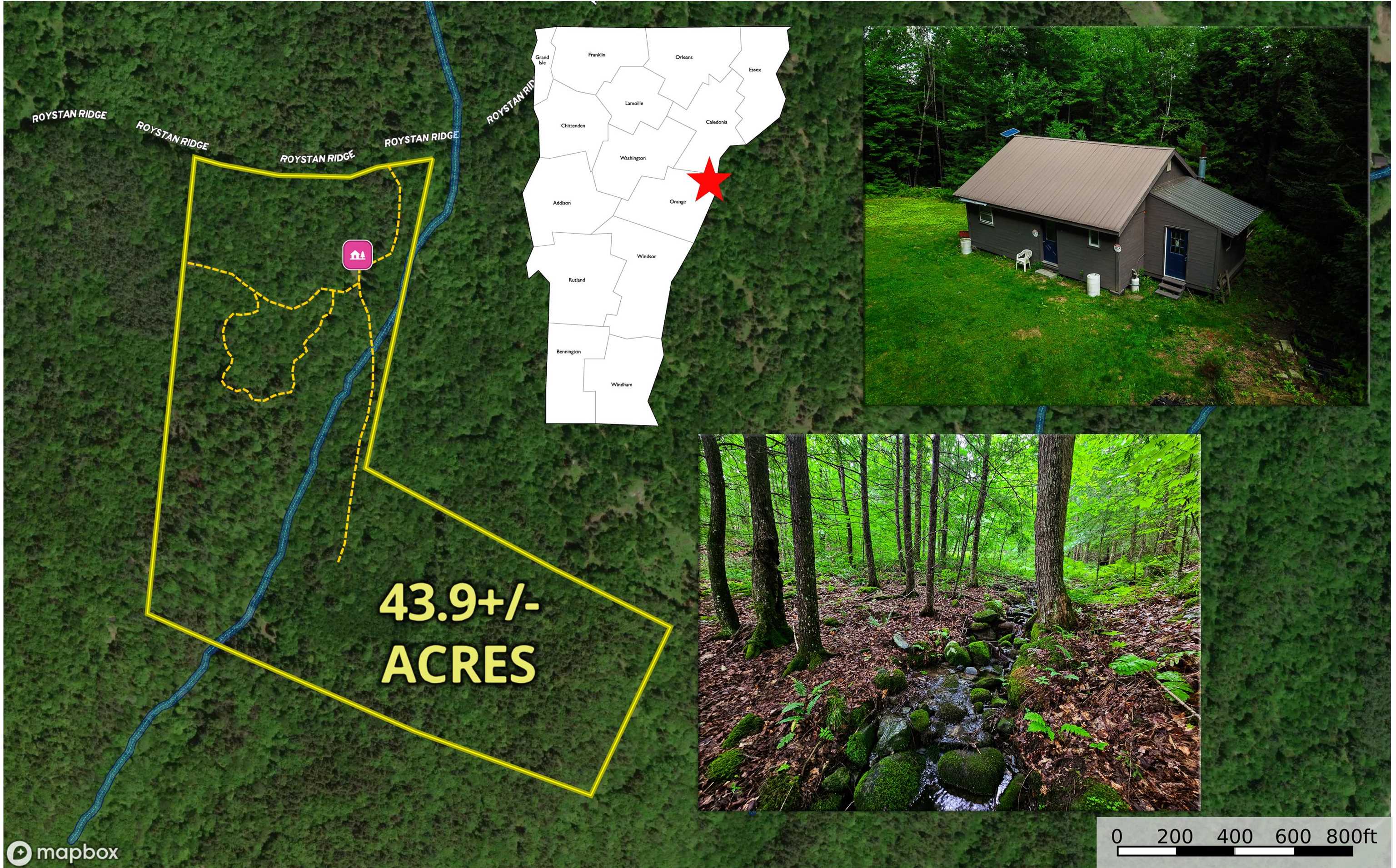1 of 13
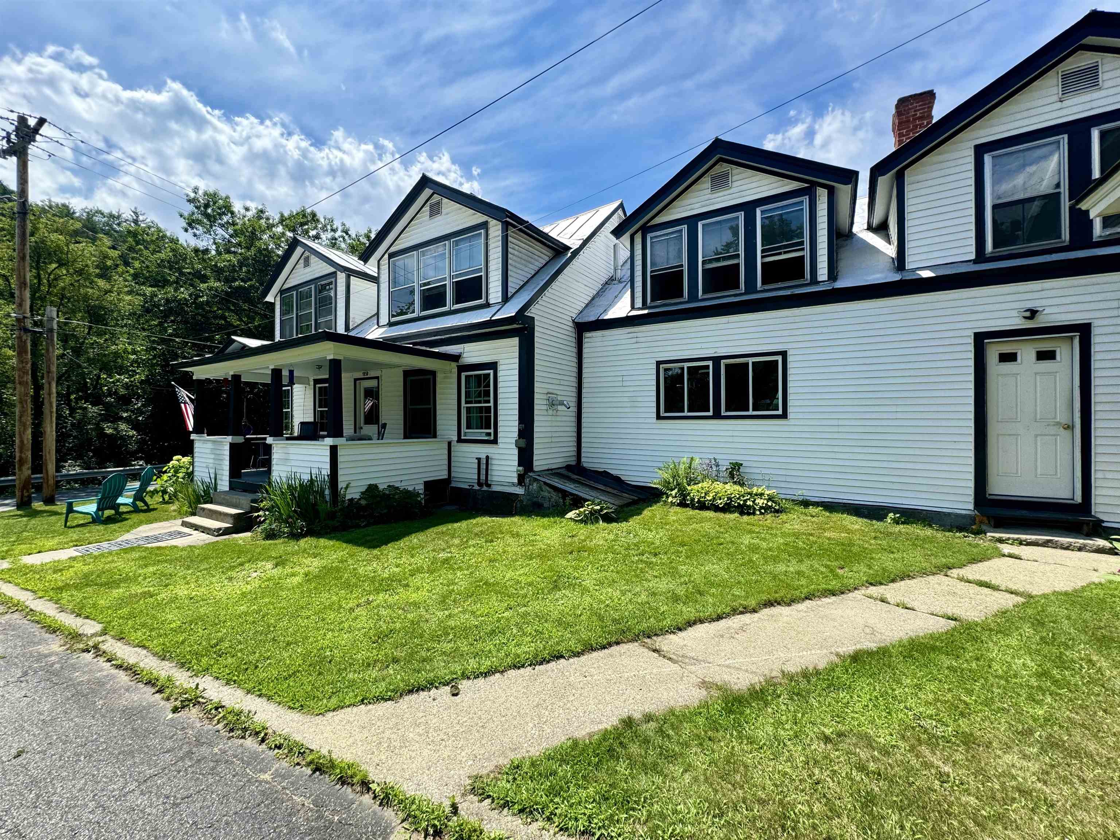

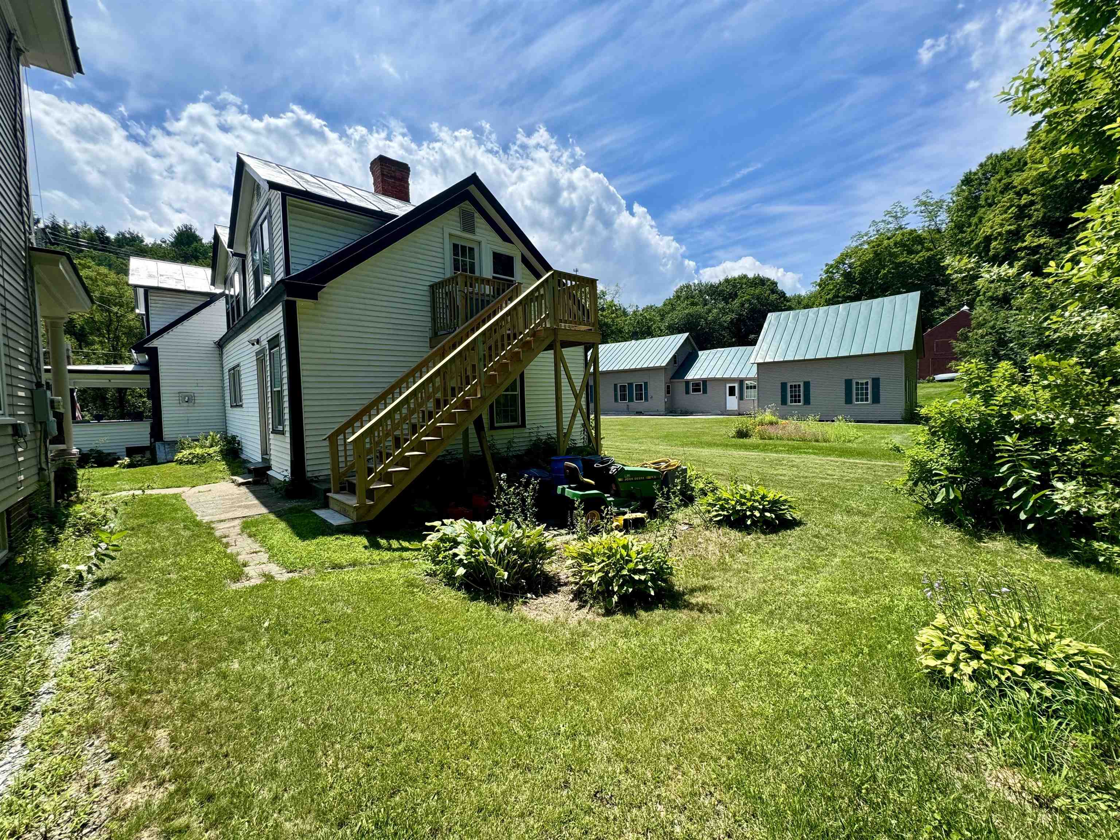

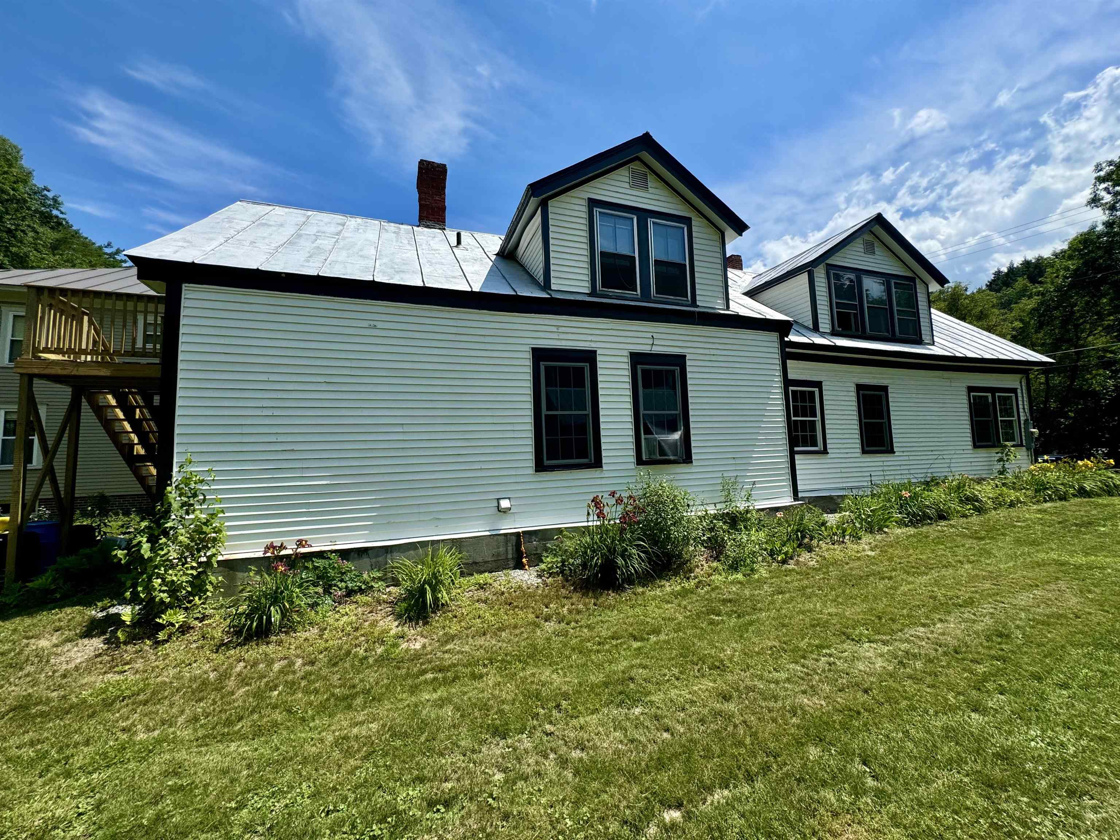
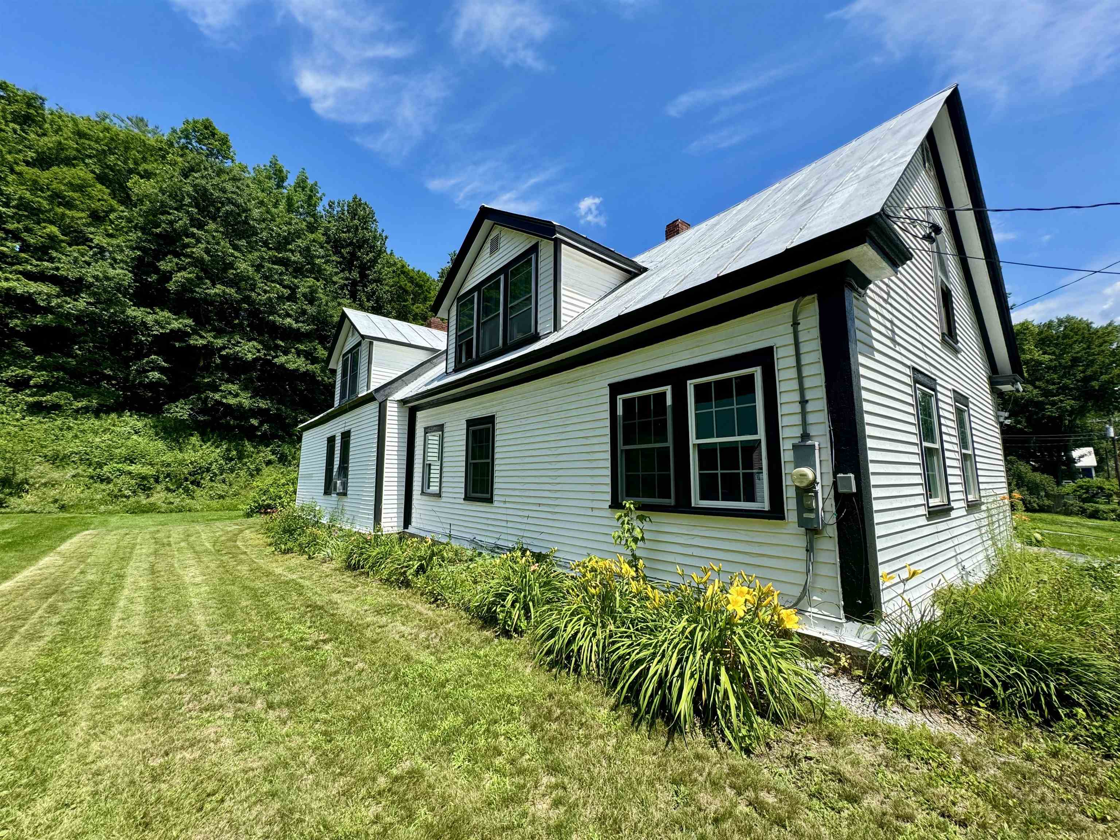
General Property Information
- Property Status:
- Active
- Price:
- $185, 000
- Assessed:
- $0
- Assessed Year:
- County:
- VT-Orange
- Acres:
- 0.16
- Property Type:
- Single Family
- Year Built:
- 1850
- Agency/Brokerage:
- Darren Sherburne
Four Seasons Sotheby's Int'l Realty - Bedrooms:
- 4
- Total Baths:
- 1
- Sq. Ft. (Total):
- 2573
- Tax Year:
- 2023
- Taxes:
- $2, 879
- Association Fees:
This 1850 New Englander style home has had a major remodel, and is ready for finishing touches to be occupied by a new owner. This property has gone from needing serious attention to a minor list of projects left to be completed. The property has been upgraded to a 200 AMP panel, and the kitchen has been re-done and has a treated floor. Both of the first floor bedrooms have been re-done, and the floor up to the main living space has been refinished as well. The upstairs has been completely gutted and brought back to a neutral state, with two spaces refinished and almost finalized, and multiple spaces in transition and ready for your unique vision. Located conveniently from Routes 5, 10, and 302, as well as Interstate 91, with short distances to Wells River's Main Street, as well as the entirety of Woodsville, New Hampshire, this property is conveniently placed for living in the Upper Valley.
Interior Features
- # Of Stories:
- 1.5
- Sq. Ft. (Total):
- 2573
- Sq. Ft. (Above Ground):
- 2573
- Sq. Ft. (Below Ground):
- 0
- Sq. Ft. Unfinished:
- 468
- Rooms:
- 12
- Bedrooms:
- 4
- Baths:
- 1
- Interior Desc:
- Appliances Included:
- Dryer, Refrigerator, Washer, Stove - Electric, Exhaust Fan
- Flooring:
- Heating Cooling Fuel:
- Coal, Pellet
- Water Heater:
- Basement Desc:
- Bulkhead, Stairs - Exterior, Stairs - Interior, Unfinished, Exterior Access
Exterior Features
- Style of Residence:
- New Englander
- House Color:
- White
- Time Share:
- No
- Resort:
- Exterior Desc:
- Exterior Details:
- Amenities/Services:
- Land Desc.:
- Curbing, Landscaped, Level
- Suitable Land Usage:
- Roof Desc.:
- Metal
- Driveway Desc.:
- Circular, Common/Shared, Paved
- Foundation Desc.:
- Stone
- Sewer Desc.:
- Public
- Garage/Parking:
- No
- Garage Spaces:
- 0
- Road Frontage:
- 65
Other Information
- List Date:
- 2024-07-08
- Last Updated:
- 2024-08-19 20:39:15


