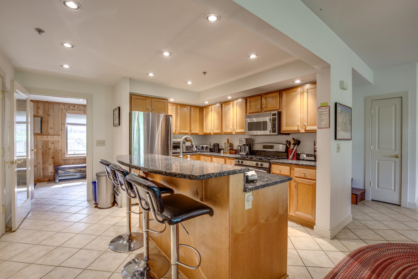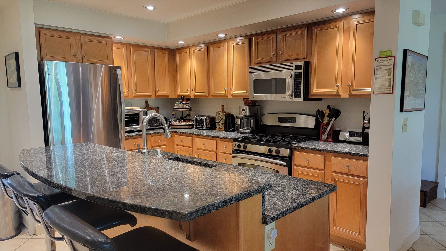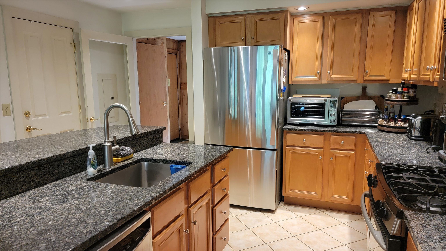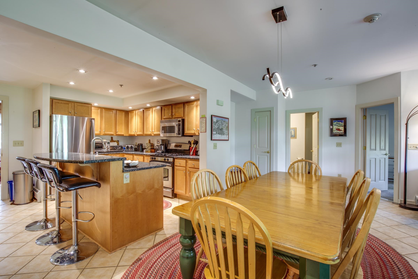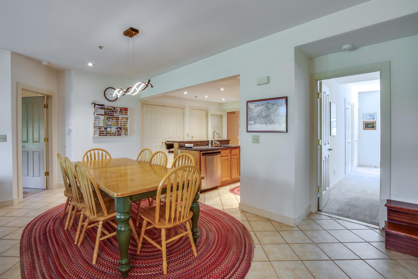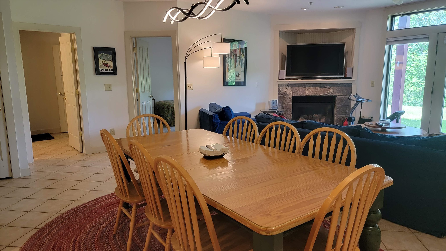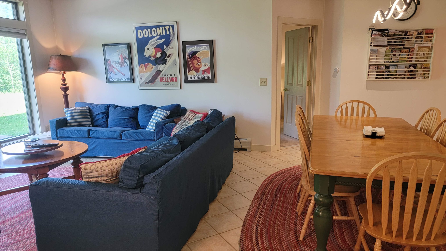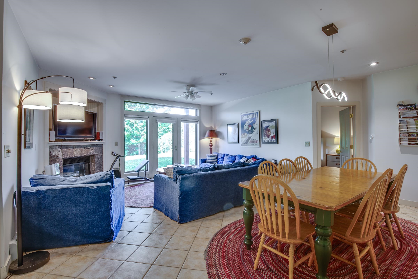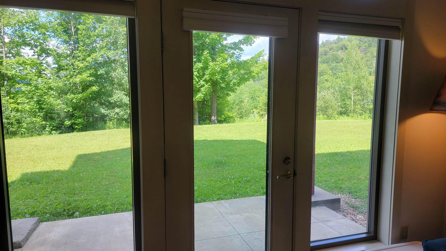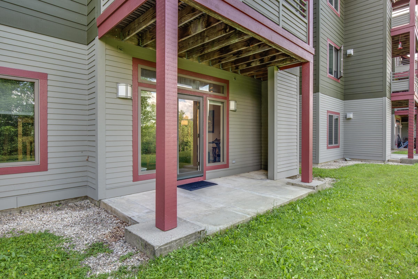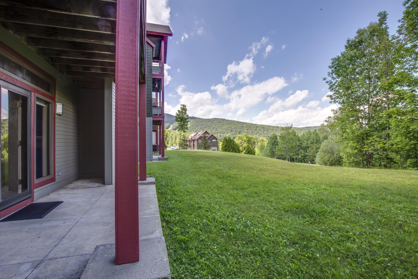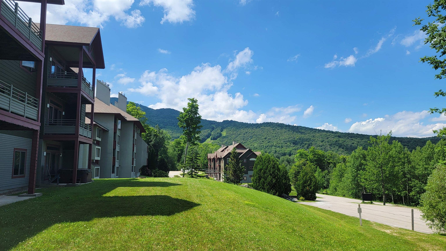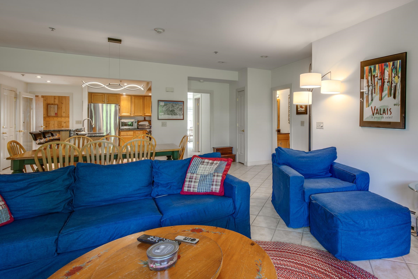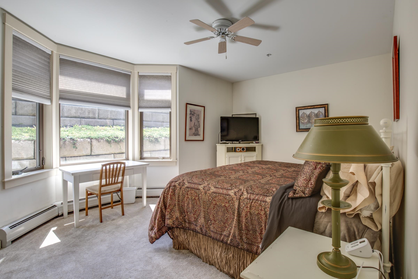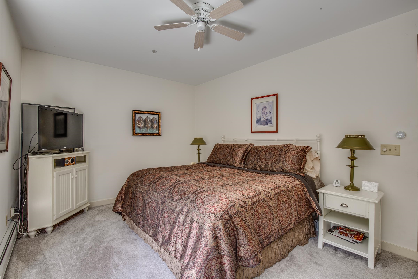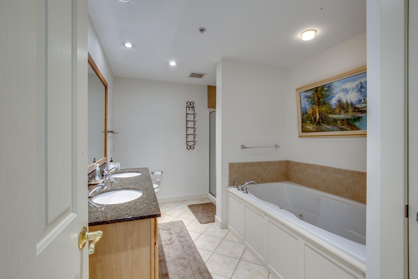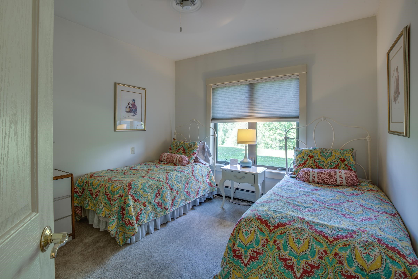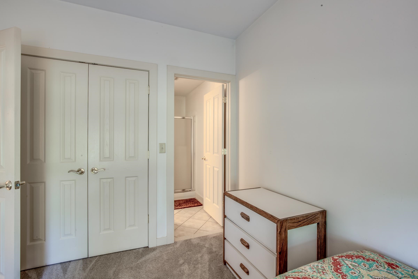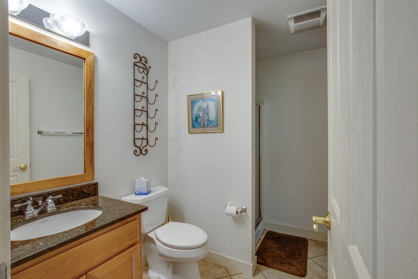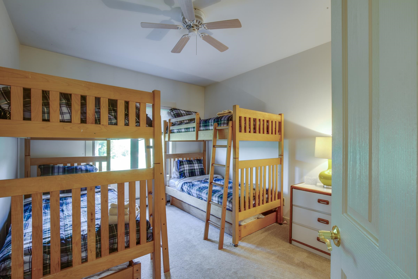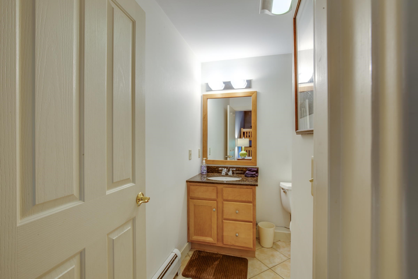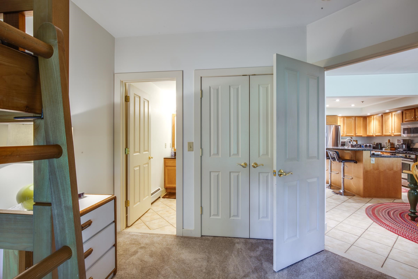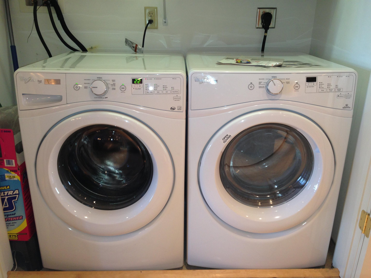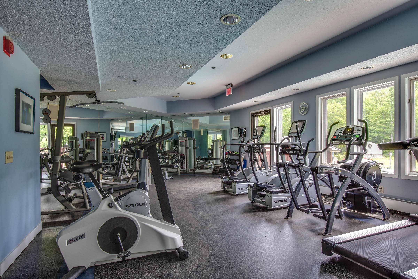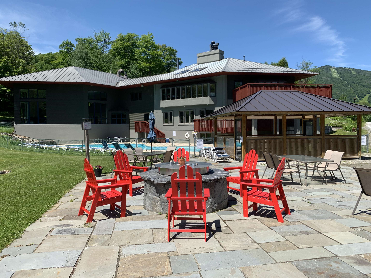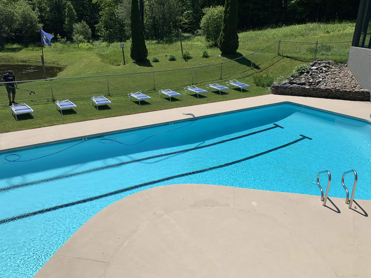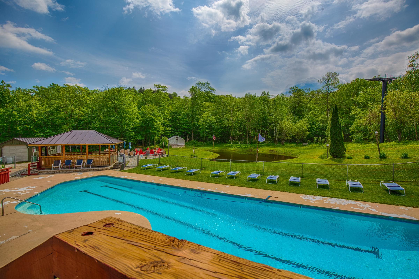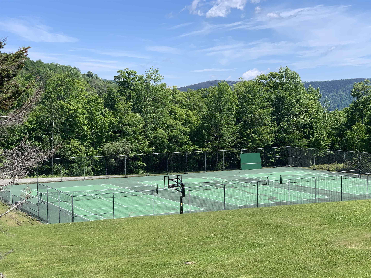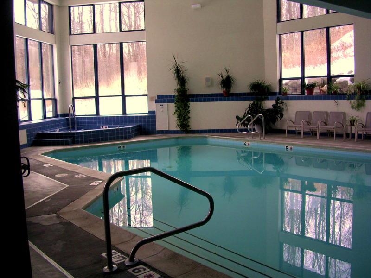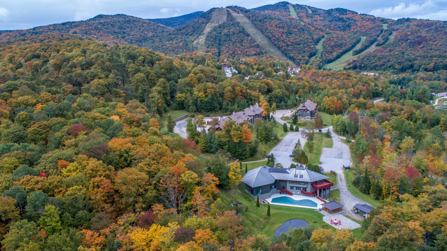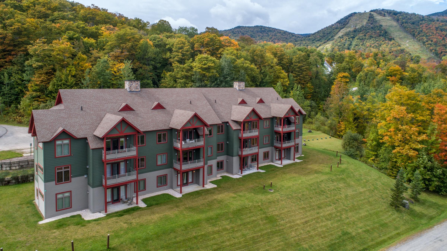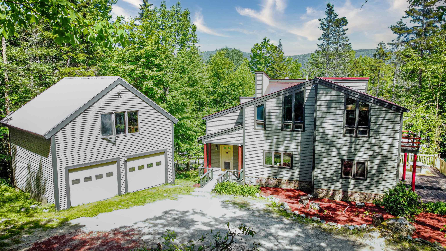1 of 37
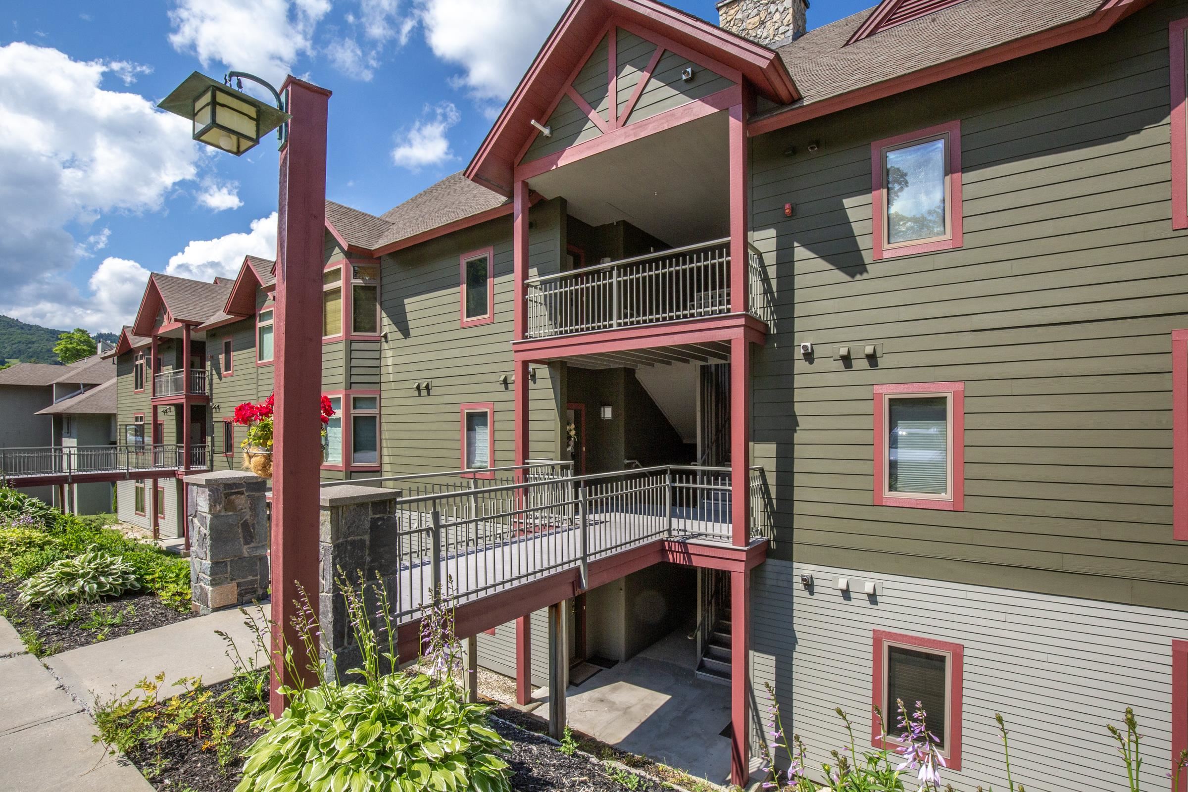


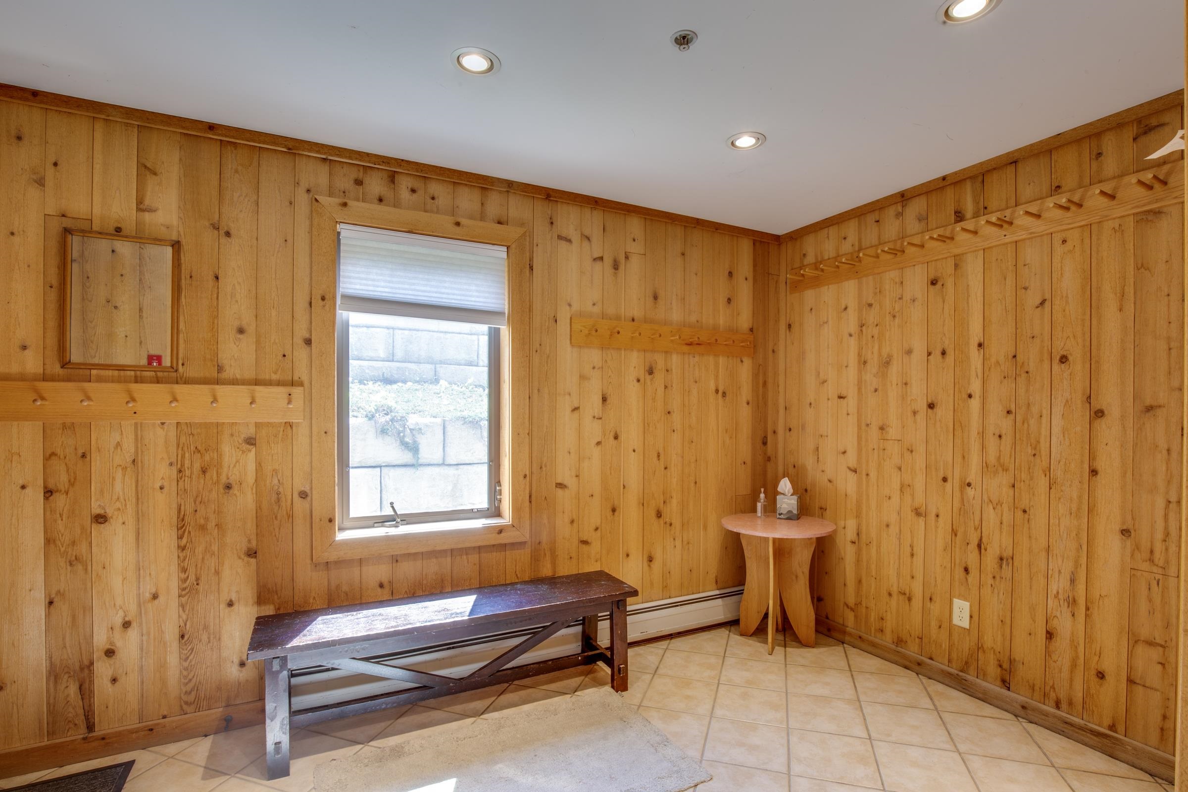
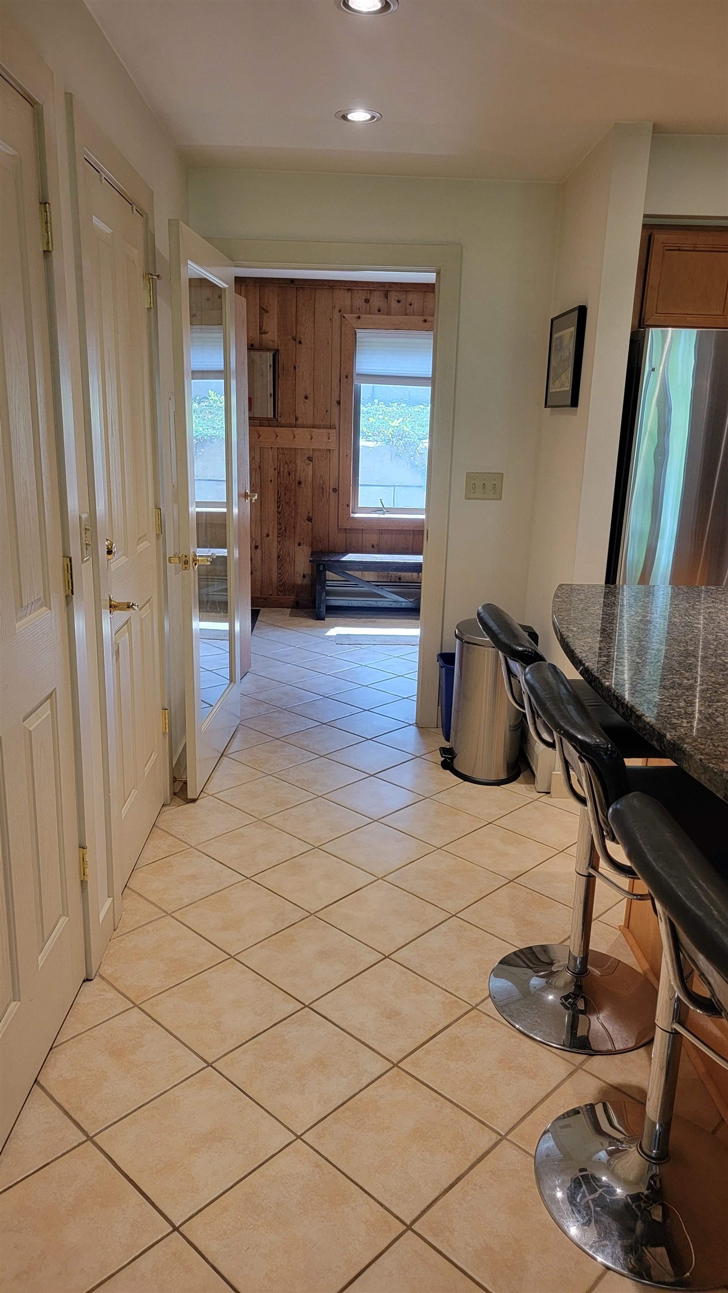
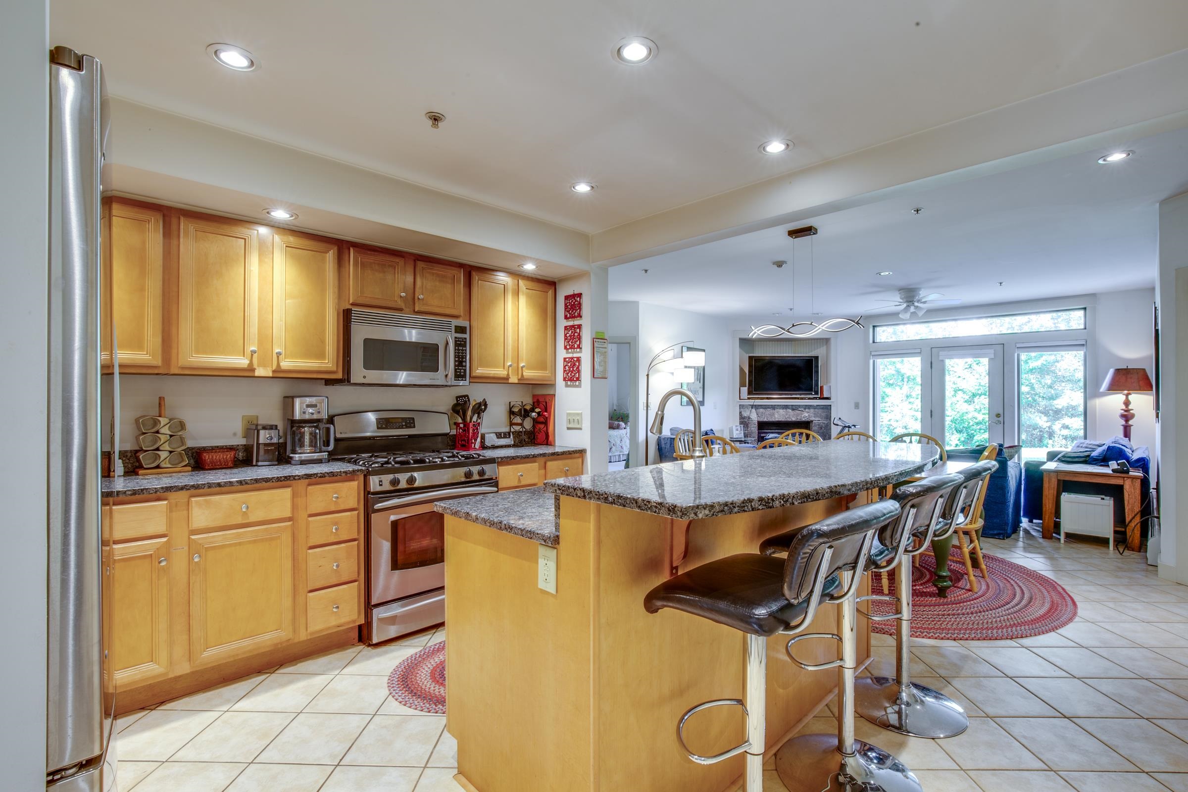
General Property Information
- Property Status:
- Active
- Price:
- $875, 000
- Unit Number
- A103
- Assessed:
- $0
- Assessed Year:
- County:
- VT-Rutland
- Acres:
- 0.00
- Property Type:
- Condo
- Year Built:
- 2004
- Agency/Brokerage:
- Heidi Bomengen
Prestige Real Estate of Killington - Bedrooms:
- 3
- Total Baths:
- 3
- Sq. Ft. (Total):
- 1647
- Tax Year:
- 2023
- Taxes:
- $10, 596
- Association Fees:
This completely furnished and decorated condo is move-in ready and located RIGHT next to the base of the Sunrise chairlift. It doesn't get any more convenient than this. You can ski directly to the door. Low maintenance flooring make this unit hassle free for personal or rental usage. Easy walk to Sports Center and restaurant equipped with swimming pools, hot tubs, sauna, steam room, and locker room facilities. Year round, you can sit by the pond with fire pit blazing. This condo is efficiently laid out with three bedrooms and each bedroom has its own full bath. The mudroom at the entry is designed to keep all of the outdoor grit located where it can be easily cleaned up. This condo is located on the ground floor making it easy to walk right out the slider onto your private patio. This property also boasts a strong rental history. Call now to arrange a showing. Preference will be given to offers proposing a closing before July 26th. Close before the VT Property Transfer Tax goes up 150% on 8/1. Act now!
Interior Features
- # Of Stories:
- 1
- Sq. Ft. (Total):
- 1647
- Sq. Ft. (Above Ground):
- 1647
- Sq. Ft. (Below Ground):
- 0
- Sq. Ft. Unfinished:
- 0
- Rooms:
- 7
- Bedrooms:
- 3
- Baths:
- 3
- Interior Desc:
- Fireplace - Gas, Furnished, Kitchen Island, Primary BR w/ BA, Whirlpool Tub, Window Treatment, Laundry - 1st Floor
- Appliances Included:
- Dishwasher, Dryer, Microwave, Range - Gas, Refrigerator, Washer, Water Heater–Natural Gas
- Flooring:
- Carpet, Ceramic Tile
- Heating Cooling Fuel:
- Gas - LP/Bottle
- Water Heater:
- Basement Desc:
- Slab
Exterior Features
- Style of Residence:
- Multi-Level, Walkout Lower Level
- House Color:
- Green
- Time Share:
- No
- Resort:
- Exterior Desc:
- Exterior Details:
- Patio, Pool - In Ground, Tennis Court
- Amenities/Services:
- Land Desc.:
- Condo Development, Landscaped, Ski Trailside, View, Walking Trails
- Suitable Land Usage:
- Roof Desc.:
- Shingle - Asphalt
- Driveway Desc.:
- Common/Shared
- Foundation Desc.:
- Concrete
- Sewer Desc.:
- Community, Septic
- Garage/Parking:
- No
- Garage Spaces:
- 0
- Road Frontage:
- 0
Other Information
- List Date:
- 2024-07-08
- Last Updated:
- 2024-07-08 12:52:22


