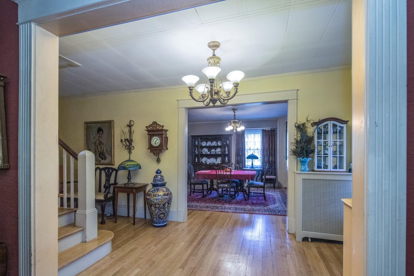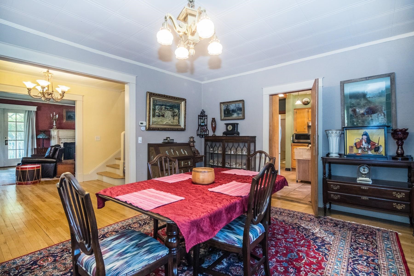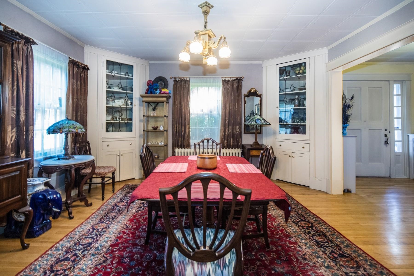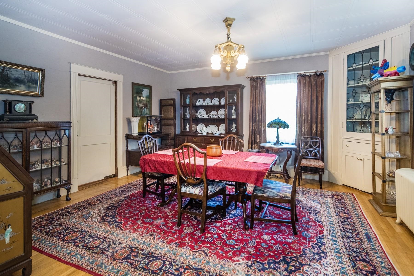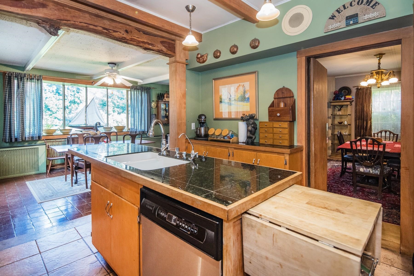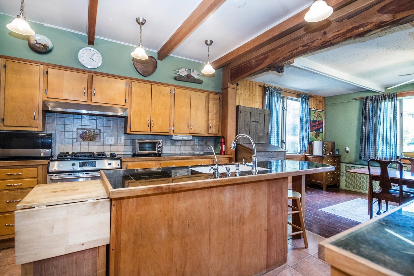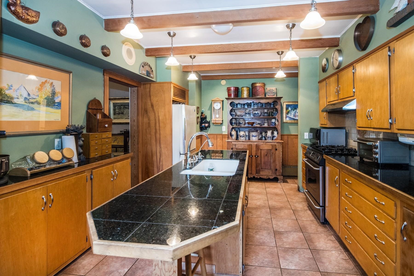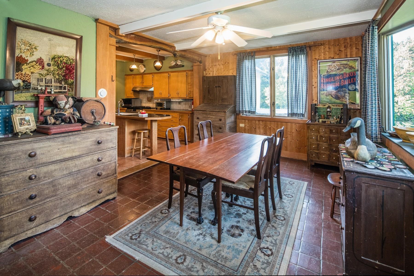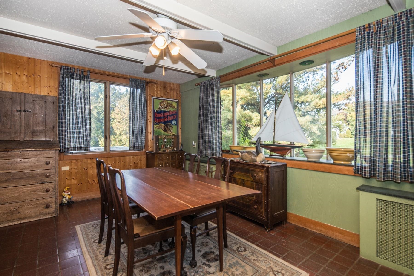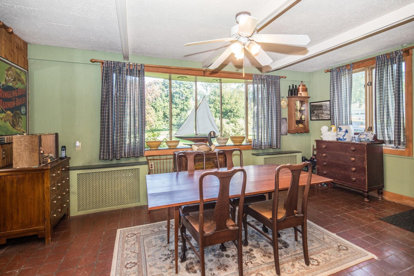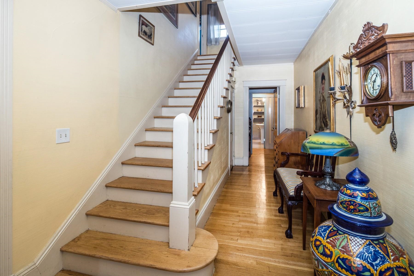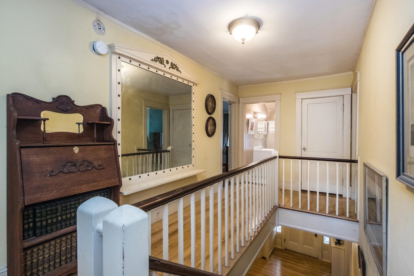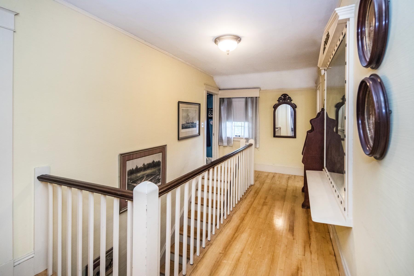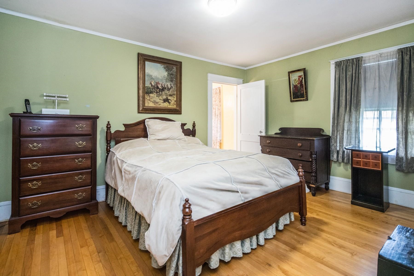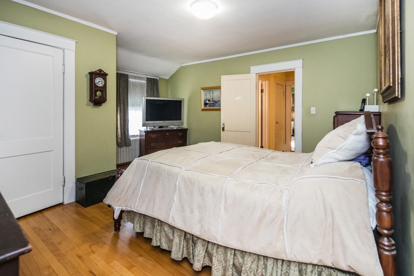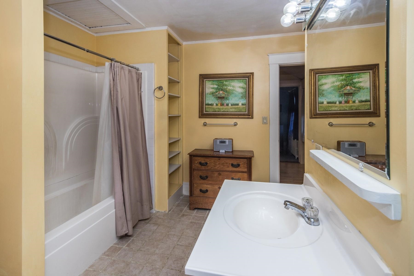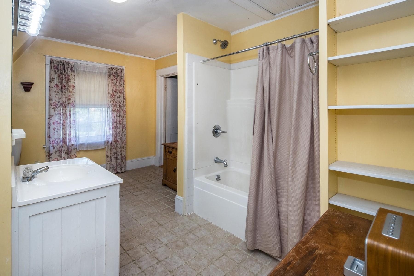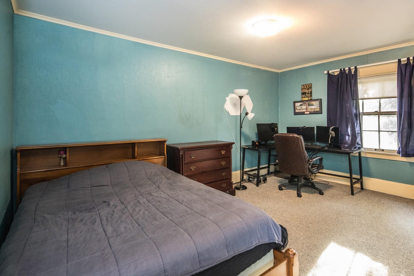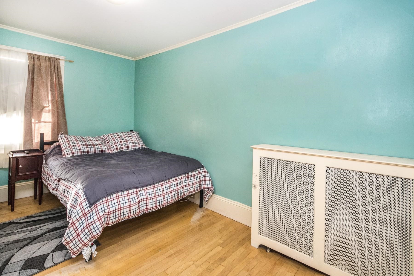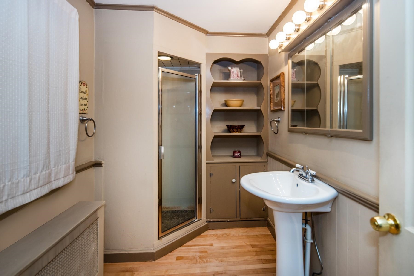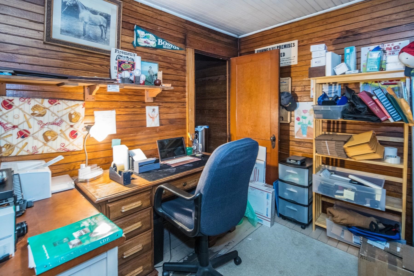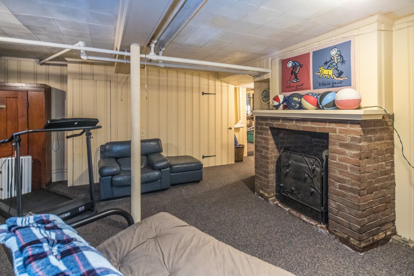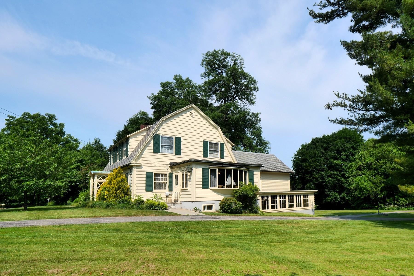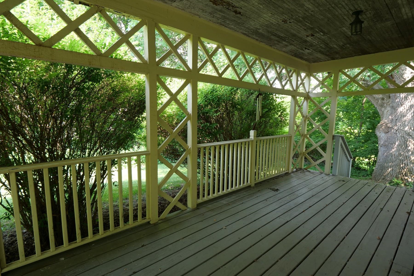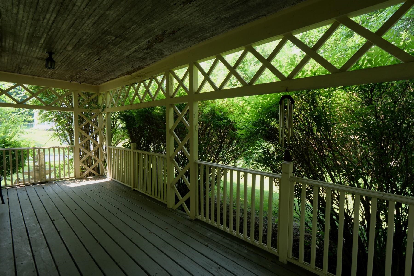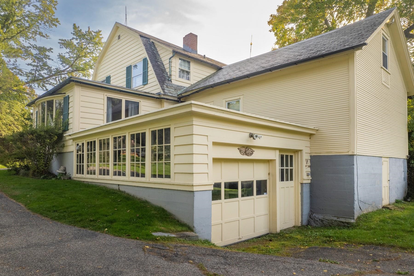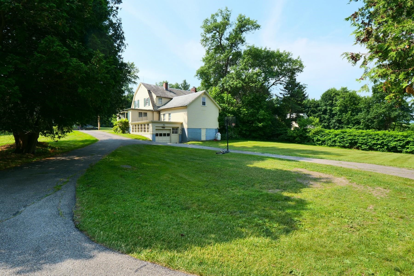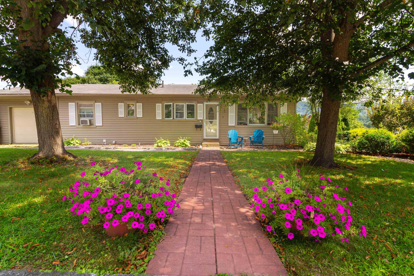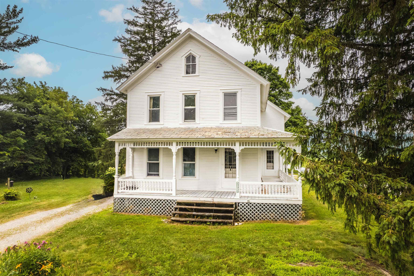1 of 33
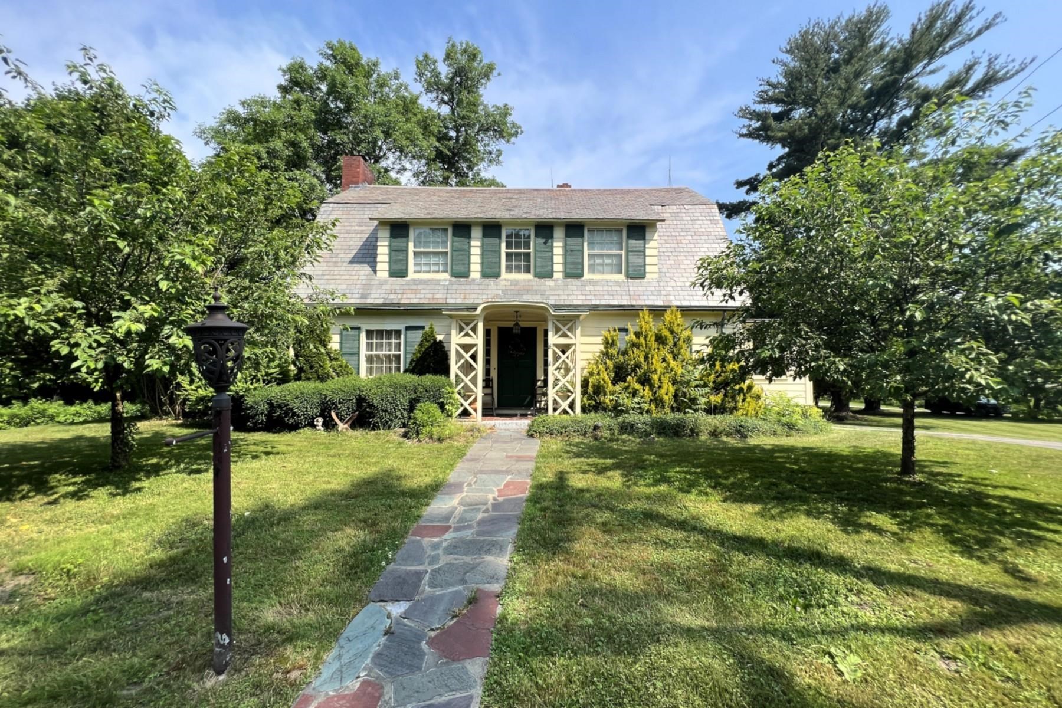
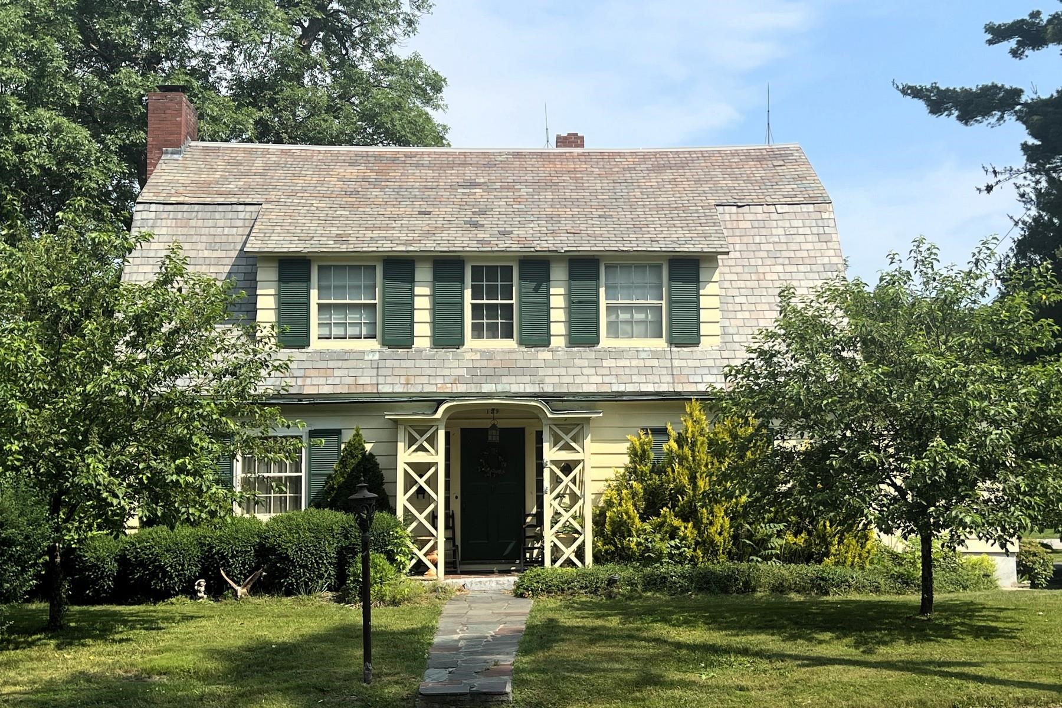

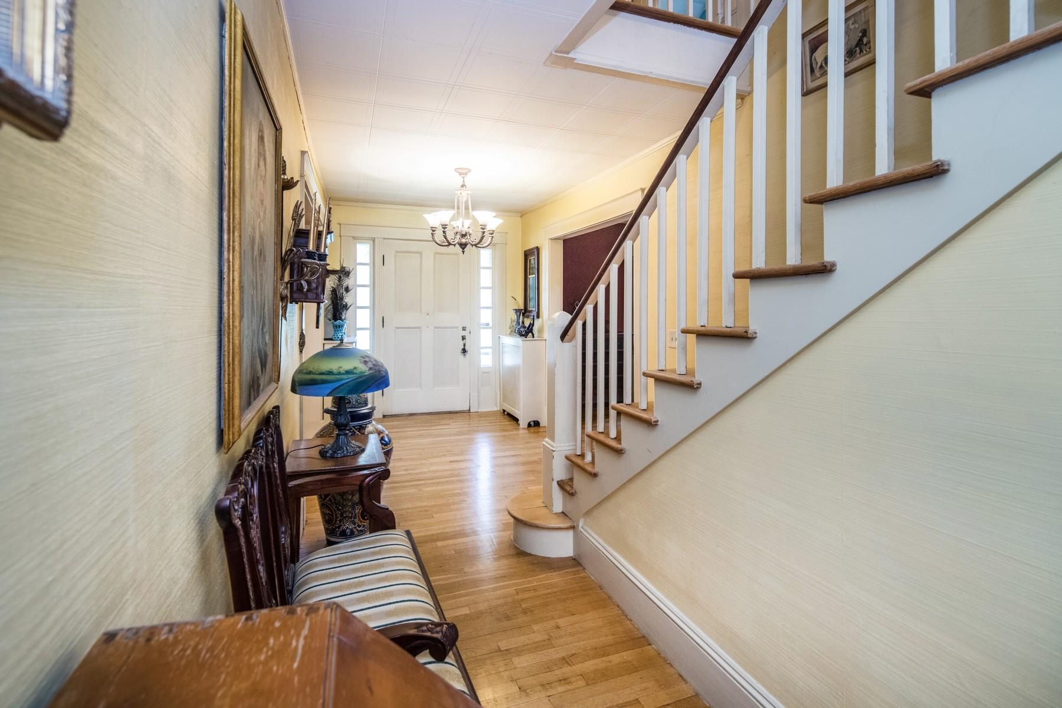
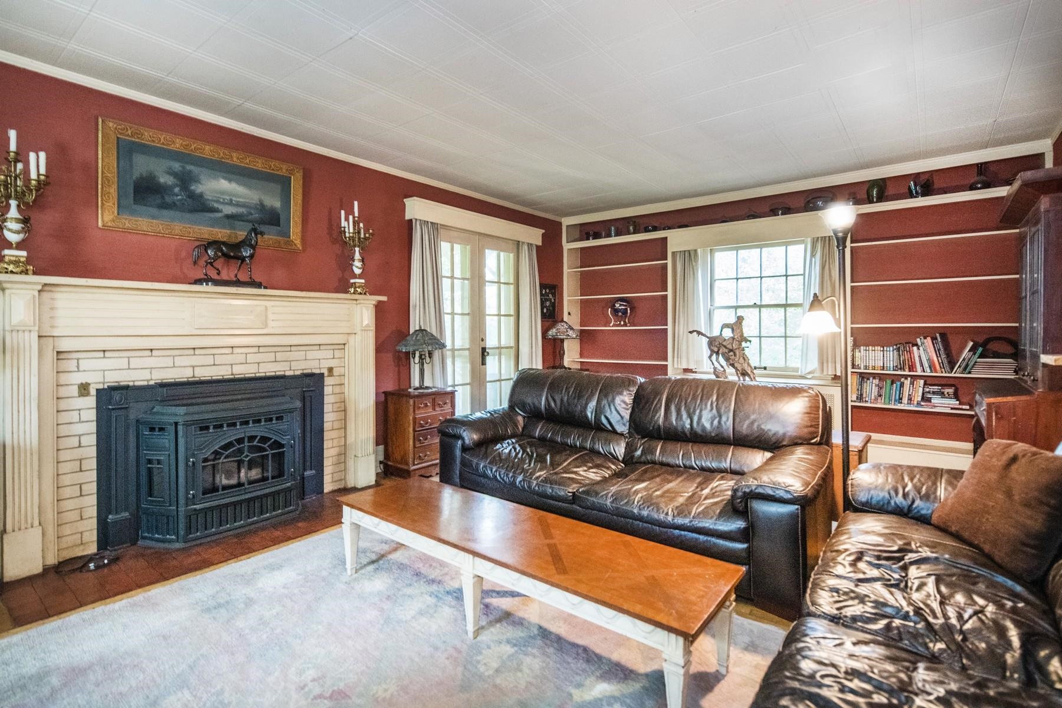
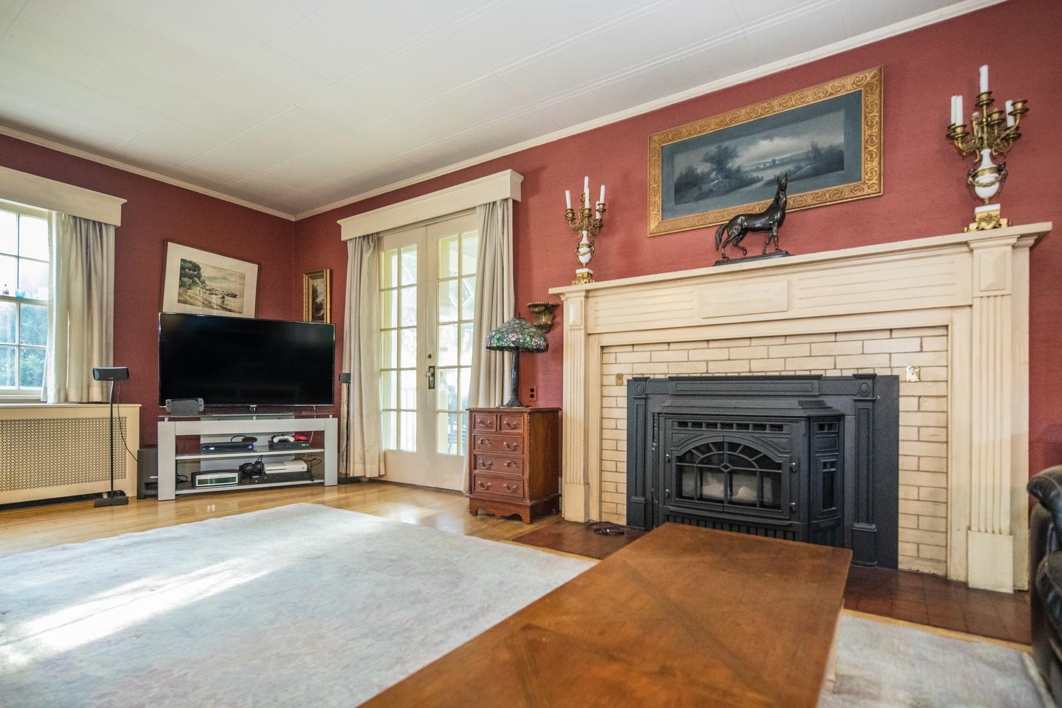
General Property Information
- Property Status:
- Active Under Contract
- Price:
- $319, 900
- Assessed:
- $0
- Assessed Year:
- County:
- VT-Rutland
- Acres:
- 0.47
- Property Type:
- Single Family
- Year Built:
- 1919
- Agency/Brokerage:
- Wendy Pallotta
Four Seasons Sotheby's Int'l Realty - Bedrooms:
- 3
- Total Baths:
- 3
- Sq. Ft. (Total):
- 3738
- Tax Year:
- 2025
- Taxes:
- $7, 214
- Association Fees:
SIGNIFICANT $30K PRICE IMPROVEMENT – OWNERS MOTIVATED. Come experience this enchanting Dutch Colonial, located on an expansive .47-acre lot. You’ll be welcomed by the gracious center hall foyer that flows seamlessly into the balance of the residence. The main level features a country kitchen with a casual dining area, serving as the heart of the home. Effortlessly entertain guests in the front-to-back living room with its classic fireplace or in the spacious formal dining room, the perfect setting for special occasions or nightly family dinners. In warmer seasons, relax on the covered side porch overlooking the private backyard. Rounding out the main level is an office with original wainscoting and a 3/4 bathroom. The second level consists of a primary bedroom with a full bath, two additional family bedrooms, and another full bathroom. For extra space, the ground level is partially finished with a rec room, laundry area, and entrance to the garage. This Rutland home is conveniently located close to shopping, restaurants, RRMC, and a plethora of outdoor recreational activities, including Killington/Pico Resort.
Interior Features
- # Of Stories:
- 2
- Sq. Ft. (Total):
- 3738
- Sq. Ft. (Above Ground):
- 3276
- Sq. Ft. (Below Ground):
- 462
- Sq. Ft. Unfinished:
- 1386
- Rooms:
- 9
- Bedrooms:
- 3
- Baths:
- 3
- Interior Desc:
- Fireplaces - 1
- Appliances Included:
- Dishwasher, Dryer, Microwave, Washer, Stove - Electric, Water Heater - Electric, Water Heater - Gas
- Flooring:
- Carpet, Hardwood, Tile
- Heating Cooling Fuel:
- Oil
- Water Heater:
- Basement Desc:
- Concrete, Concrete Floor, Full, Partially Finished, Interior Access, Exterior Access
Exterior Features
- Style of Residence:
- Colonial, Gambrel
- House Color:
- Yellow
- Time Share:
- No
- Resort:
- Exterior Desc:
- Exterior Details:
- Porch - Covered
- Amenities/Services:
- Land Desc.:
- City Lot, Corner, Landscaped, Level
- Suitable Land Usage:
- Roof Desc.:
- Rolled, Slate
- Driveway Desc.:
- Circular, Paved
- Foundation Desc.:
- Concrete
- Sewer Desc.:
- Public
- Garage/Parking:
- Yes
- Garage Spaces:
- 2
- Road Frontage:
- 255
Other Information
- List Date:
- 2024-07-08
- Last Updated:
- 2024-11-12 10:31:07


