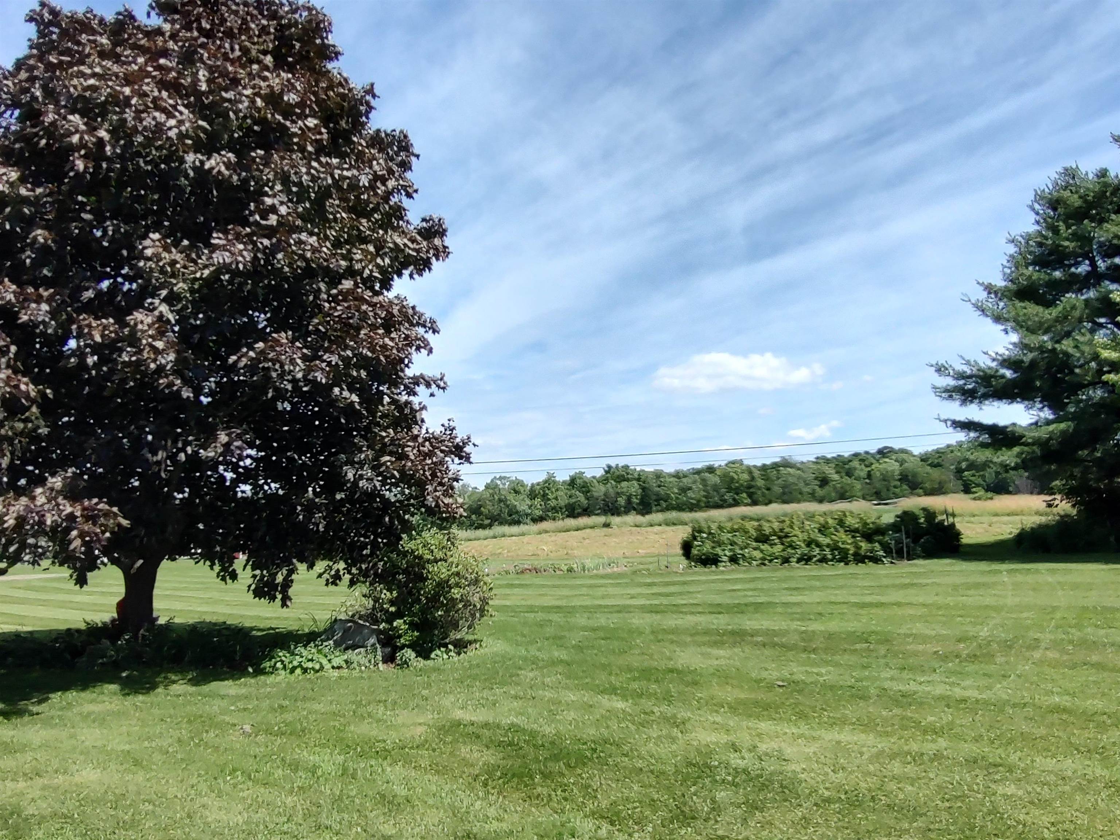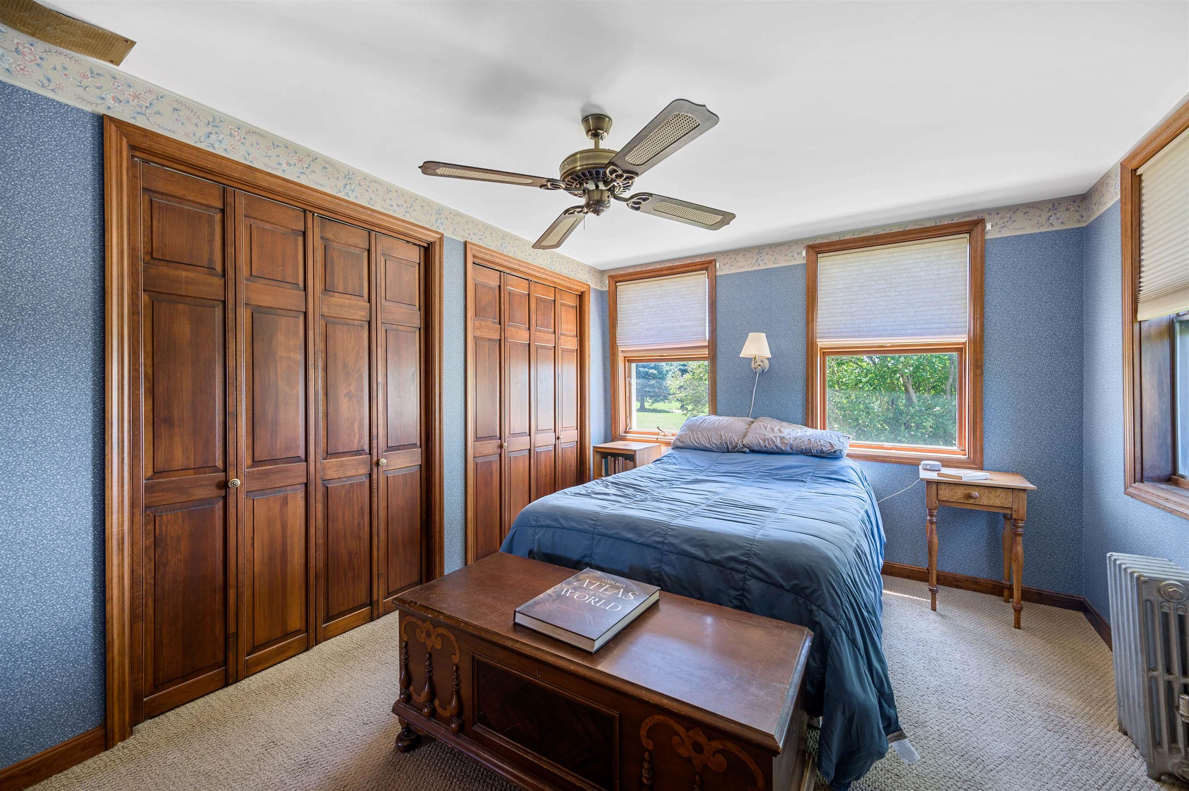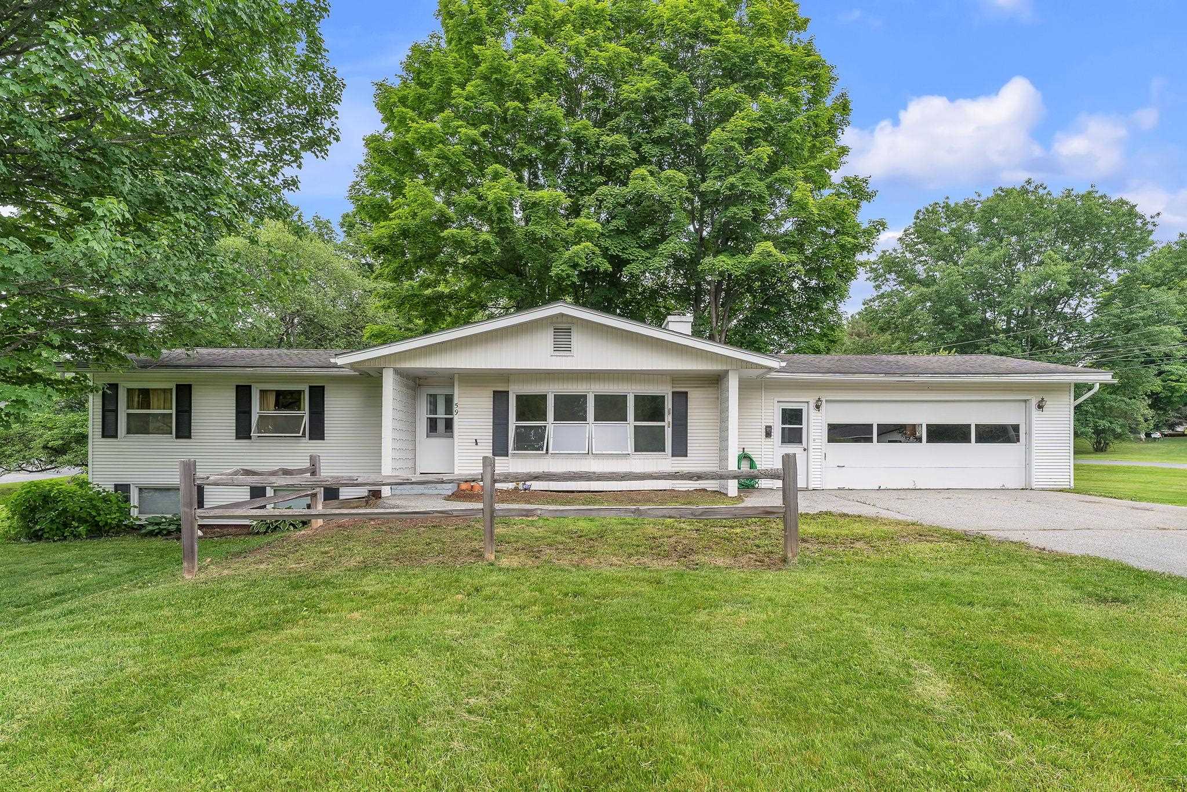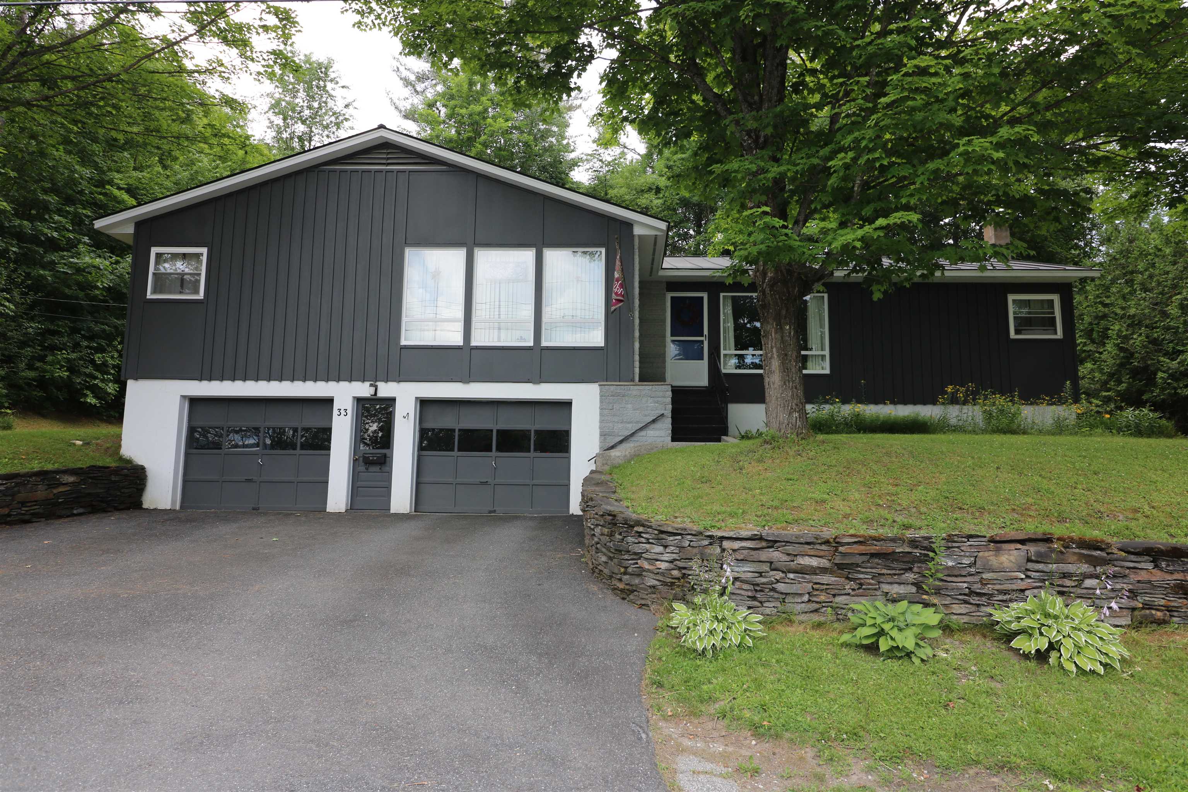1 of 40






General Property Information
- Property Status:
- Active
- Price:
- $425, 000
- Assessed:
- $335, 530
- Assessed Year:
- 2021
- County:
- VT-Washington
- Acres:
- 6.80
- Property Type:
- Single Family
- Year Built:
- 1873
- Agency/Brokerage:
- Lori Holt
BHHS Vermont Realty Group/Montpelier - Bedrooms:
- 4
- Total Baths:
- 3
- Sq. Ft. (Total):
- 2995
- Tax Year:
- 2023
- Taxes:
- $6, 647
- Association Fees:
Spacious 4-BR, 2 1/2 bath Farmhouse on 6.8+/- acres with a pastoral country setting, distant mountain views, a sunny exposure, and location that is very convenient to services! Kitchen with lots of cabinets, countertops, and wrap-around breakfast bar. Adjacent dining room. Living room with picture windows and french door entry. First floor primary bedroom, office, full & half bath, laundry closet and more. Two bedrooms, family room, and crafts room. Also, unheated walk-in attic space (23'6x14') provides lots of storage. Former garage space has been incorporated into living space to create an enormous mudroom and separate storage/play/bonus room. Fabulous rear deck (13'8x23'6)! Recent (2021) replacement wastewater system (4-BR design and site plan attached). Level and primarily open acreage with garden space, perennial gardens, and room for pumpkin plants to run! (Seller retaining 2024 harvests!) 34'x76' 1-story 1981 vintage Barn with 18'x42'shed space offers lots of possibilities (but does need some foundation work). Sale is subject to Seller's acquisition of destination home which is already under contract.
Interior Features
- # Of Stories:
- 1.75
- Sq. Ft. (Total):
- 2995
- Sq. Ft. (Above Ground):
- 2995
- Sq. Ft. (Below Ground):
- 0
- Sq. Ft. Unfinished:
- 392
- Rooms:
- 12
- Bedrooms:
- 4
- Baths:
- 3
- Interior Desc:
- Dining Area, Kitchen/Dining, Natural Light, Soaking Tub, Storage - Indoor, Walk-in Closet, Laundry - 1st Floor, Attic - Walkup
- Appliances Included:
- Dryer, Range - Electric, Refrigerator, Washer
- Flooring:
- Carpet, Combination, Hardwood, Laminate, Vinyl
- Heating Cooling Fuel:
- Kerosene, Oil, Pellet
- Water Heater:
- Basement Desc:
- Bulkhead, Exterior Access
Exterior Features
- Style of Residence:
- Farmhouse
- House Color:
- Yellow
- Time Share:
- No
- Resort:
- Exterior Desc:
- Exterior Details:
- Barn, Deck, Garden Space, Porch - Covered
- Amenities/Services:
- Land Desc.:
- Country Setting, Field/Pasture, Landscaped, Level, Mountain View, Open, View
- Suitable Land Usage:
- Field/Pasture, Residential
- Roof Desc.:
- Membrane, Metal, Shingle - Asphalt
- Driveway Desc.:
- Gravel
- Foundation Desc.:
- Granite, Slab - Concrete, Stone
- Sewer Desc.:
- Pumping Station, Septic
- Garage/Parking:
- No
- Garage Spaces:
- 0
- Road Frontage:
- 330
Other Information
- List Date:
- 2024-07-05
- Last Updated:
- 2024-07-08 03:51:28









































