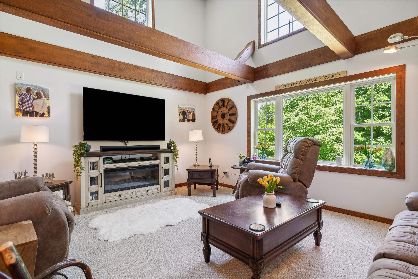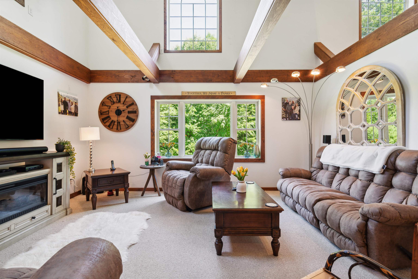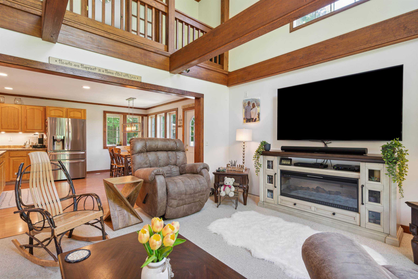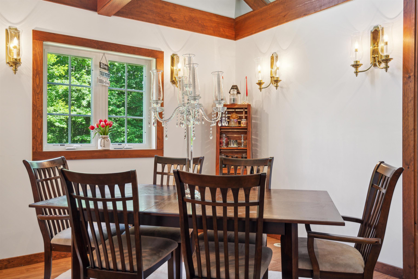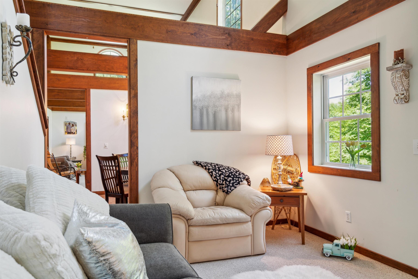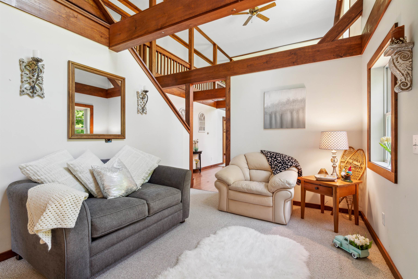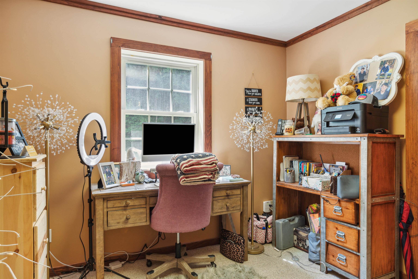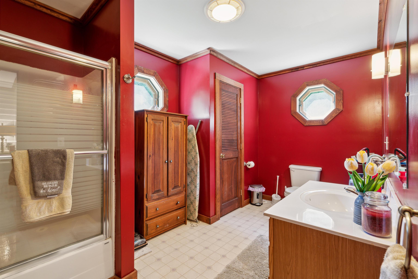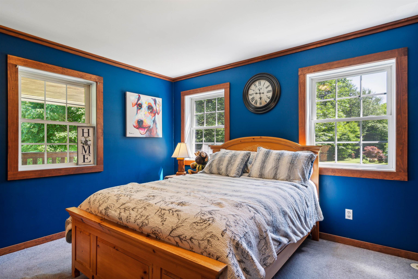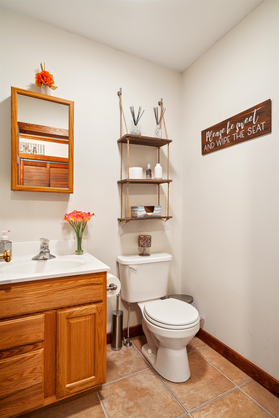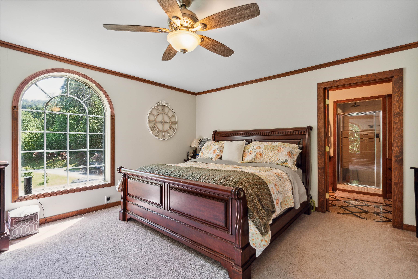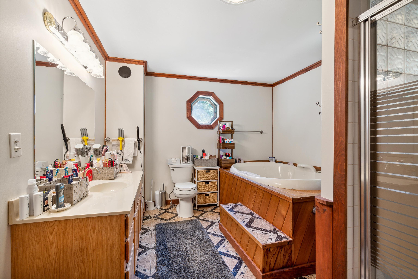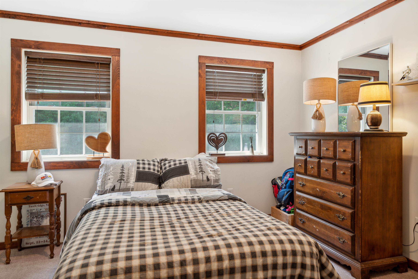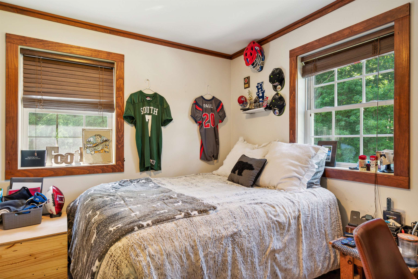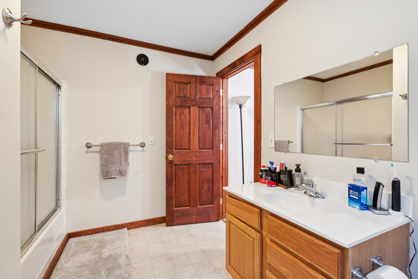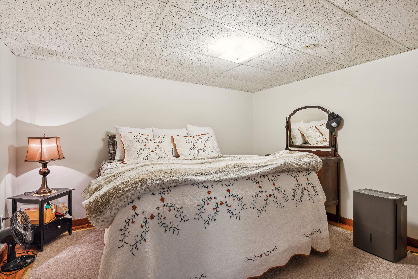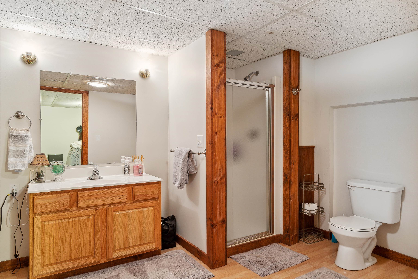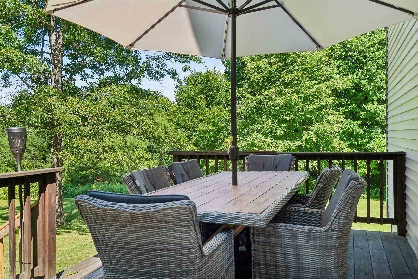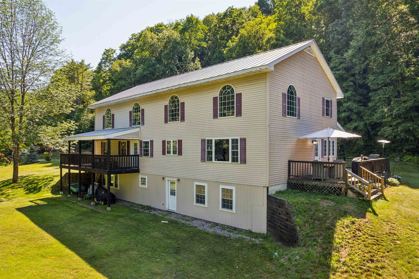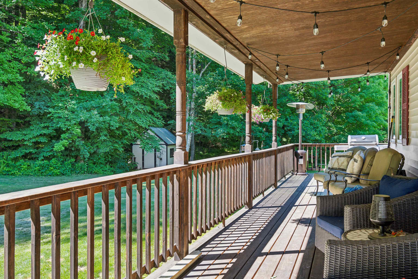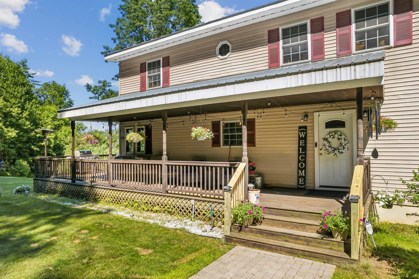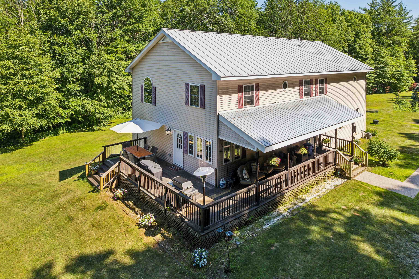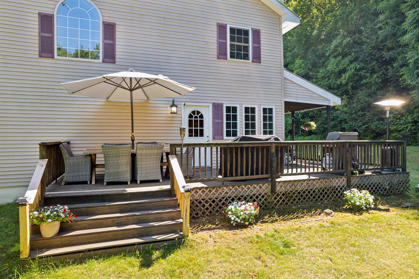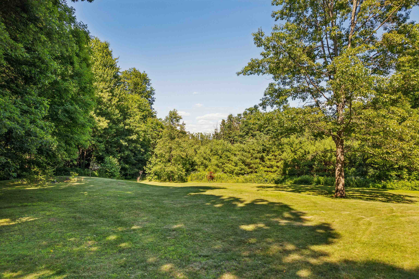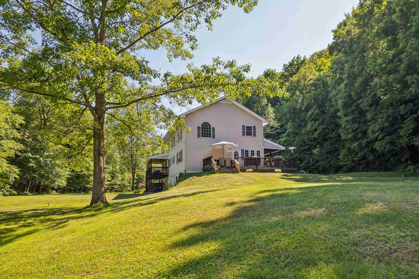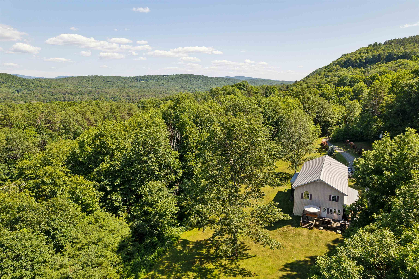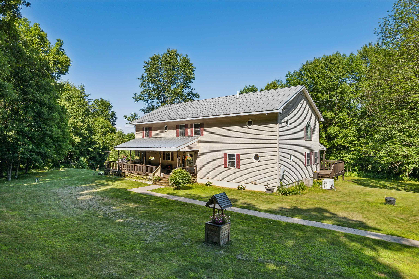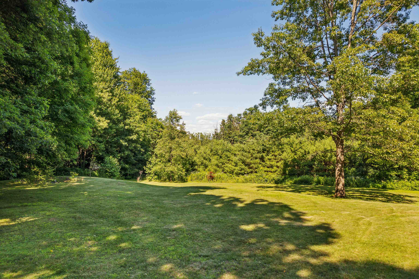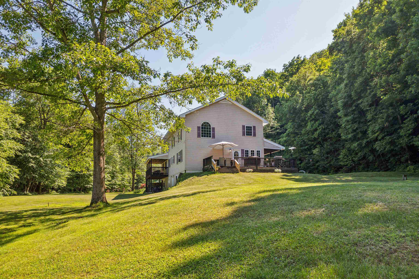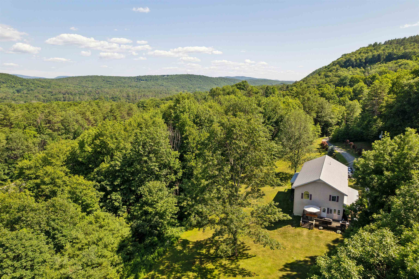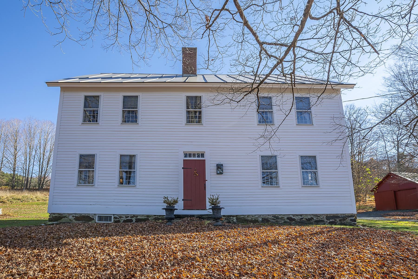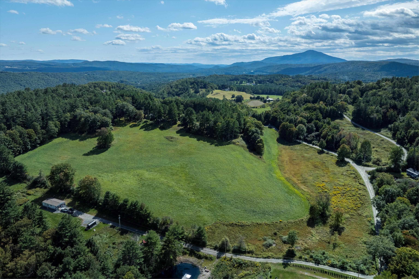1 of 36

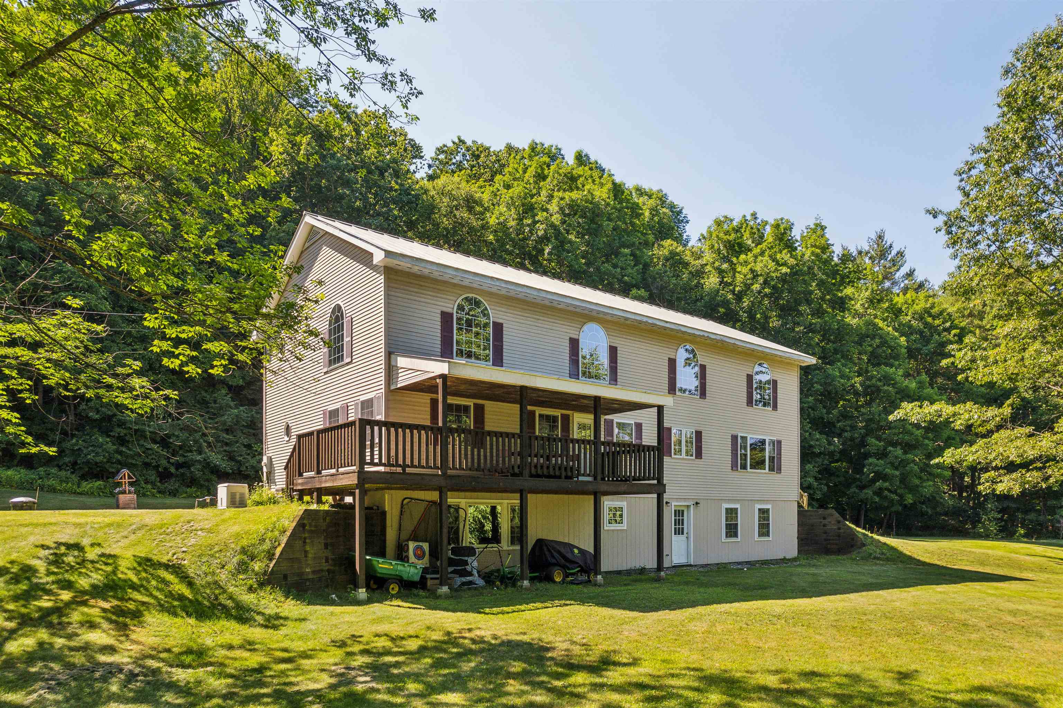
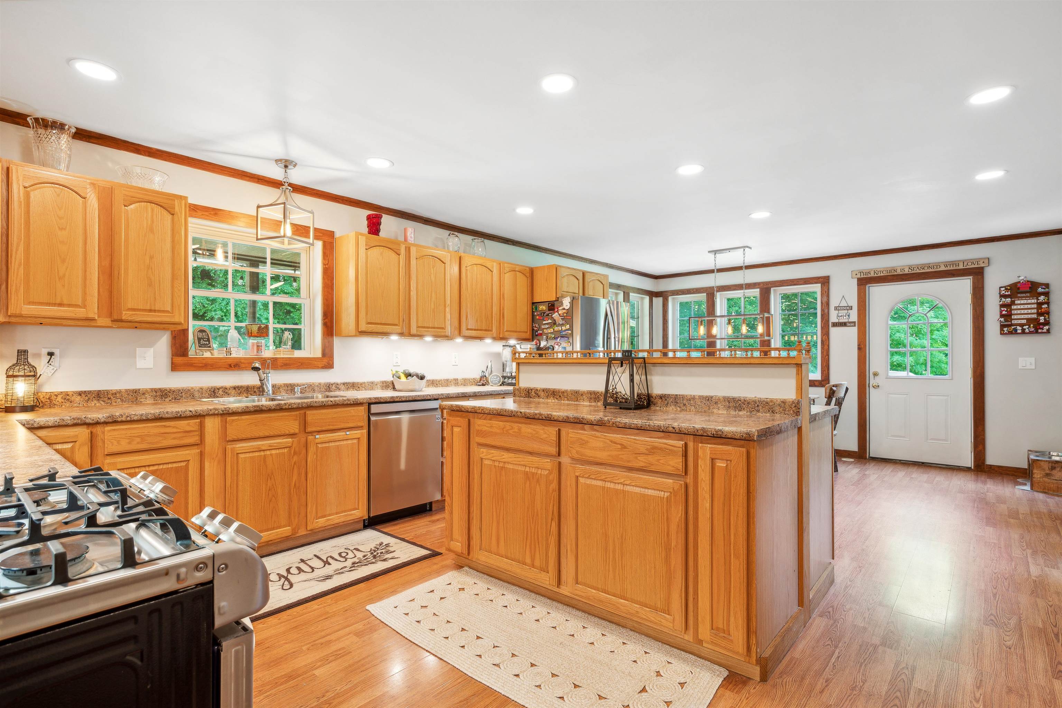
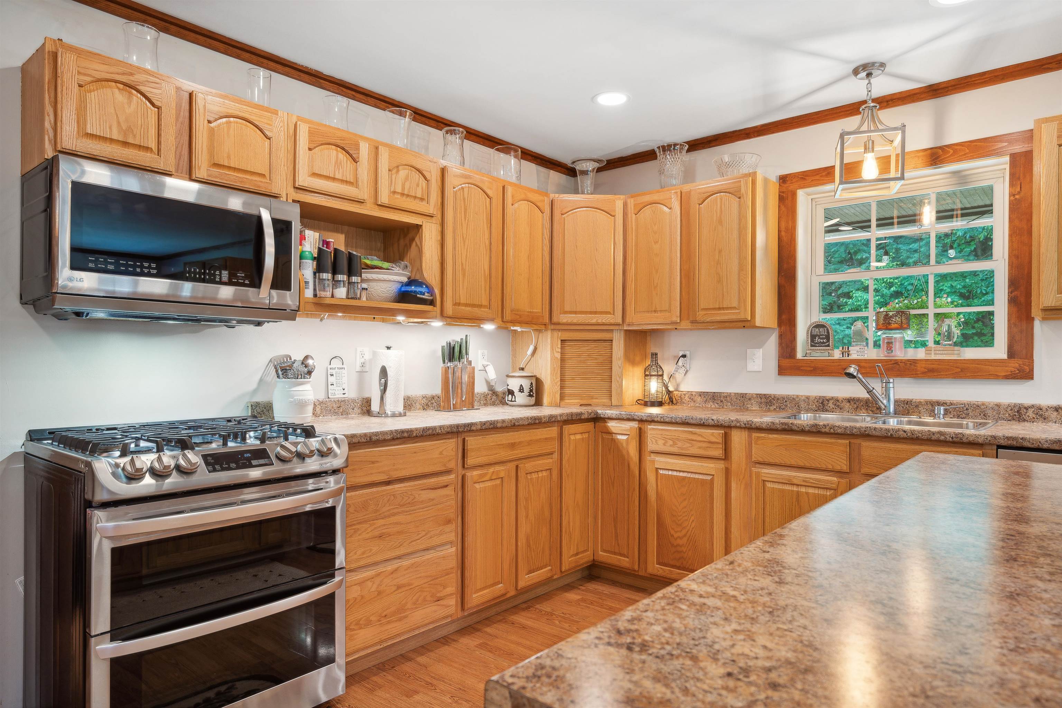
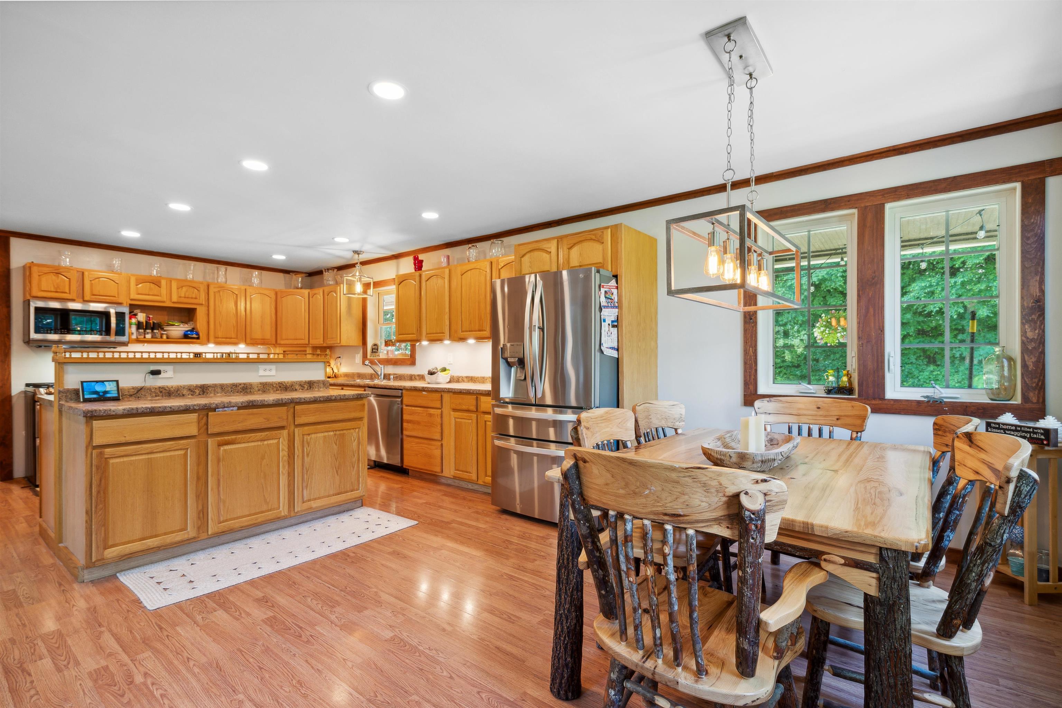
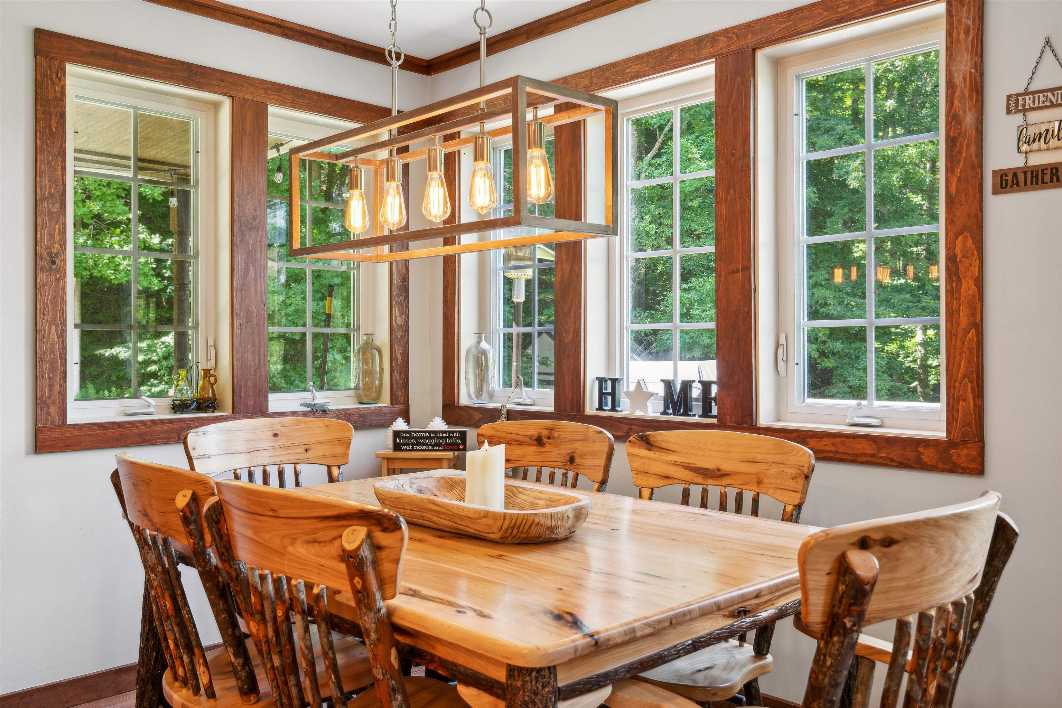
General Property Information
- Property Status:
- Active
- Price:
- $699, 000
- Assessed:
- $0
- Assessed Year:
- County:
- VT-Windsor
- Acres:
- 18.00
- Property Type:
- Single Family
- Year Built:
- 2004
- Agency/Brokerage:
- Holly Hall
Snyder Donegan Real Estate Group - Bedrooms:
- 5
- Total Baths:
- 5
- Sq. Ft. (Total):
- 4500
- Tax Year:
- 2024
- Taxes:
- $13, 719
- Association Fees:
MOTIVATED SELLER!! Welcome to your dream home in Hartland, VT! Nestled on 18 serene acres with beautiful trails and historic logging roads, this expansive property offers unparalleled privacy and boundless potential. The covered porch leads you to a mudroom entry with plenty of storage. You'll find an updated kitchen, stainless steel appliances, plenty of room to host and a breakfast nook along with access to one of the three decks straight from the kitchen. Perfect for hosting, the vaulted ceilings in the living, dining and sitting room enhance the sense of space and make for wonderful acoustics. The south-facing arched windows let in tons of natural light. The ground floor bedroom, laundry, office and full bath make this a great opportunity for one-level living with plenty of space for guests. Three additional bedrooms round out the second level with one of which being a primary ensuite with four-piece bathroom including a soaking tub and walk-in closet. The finished basement adds versatility, offering the option for a full separate entrance, private apartment or an incredible recreational space. Already plumbed for a second kitchen, this would be the perfect opportunity to offset expenses or bring your in-laws. Buderus boiler, oversized utility room with plenty of storage, shed, and more with great solar potential throughout.
Interior Features
- # Of Stories:
- 2
- Sq. Ft. (Total):
- 4500
- Sq. Ft. (Above Ground):
- 3000
- Sq. Ft. (Below Ground):
- 1500
- Sq. Ft. Unfinished:
- 0
- Rooms:
- 8
- Bedrooms:
- 5
- Baths:
- 5
- Interior Desc:
- Ceiling Fan, Dining Area, In-Law/Accessory Dwelling, In-Law Suite, Kitchen Island, Kitchen/Dining, Kitchen/Living, Laundry Hook-ups, Primary BR w/ BA, Natural Light, Natural Woodwork, Soaking Tub, Storage - Indoor, Vaulted Ceiling, Walk-in Closet, Laundry - 1st Floor
- Appliances Included:
- Dishwasher, Dryer, Refrigerator, Washer
- Flooring:
- Carpet, Ceramic Tile
- Heating Cooling Fuel:
- Gas - LP/Bottle
- Water Heater:
- Basement Desc:
- Apartments, Climate Controlled, Concrete Floor, Finished, Walkout, Interior Access, Exterior Access
Exterior Features
- Style of Residence:
- Contemporary
- House Color:
- Tan
- Time Share:
- No
- Resort:
- Exterior Desc:
- Exterior Details:
- Deck, Garden Space, Natural Shade, Storage, Window Screens
- Amenities/Services:
- Land Desc.:
- Country Setting, Hilly, Pond Site, Sloping, Trail/Near Trail, Rural
- Suitable Land Usage:
- Bed and Breakfast, Recreation, Residential, Woodland
- Roof Desc.:
- Shingle, Standing Seam
- Driveway Desc.:
- Gravel
- Foundation Desc.:
- Poured Concrete
- Sewer Desc.:
- Private, Septic
- Garage/Parking:
- No
- Garage Spaces:
- 0
- Road Frontage:
- 0
Other Information
- List Date:
- 2024-07-07
- Last Updated:
- 2024-12-02 14:20:53


