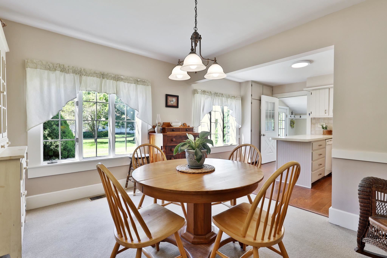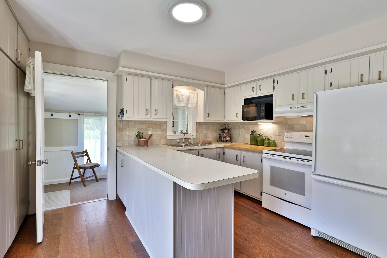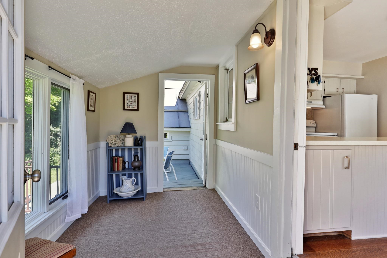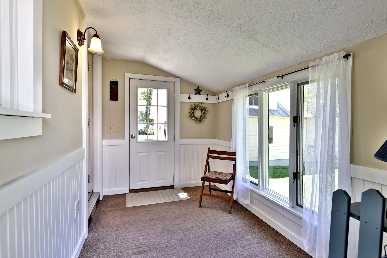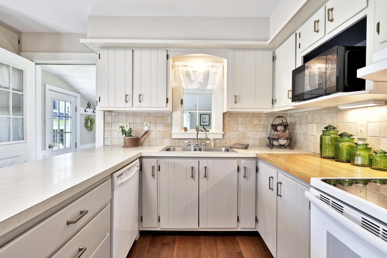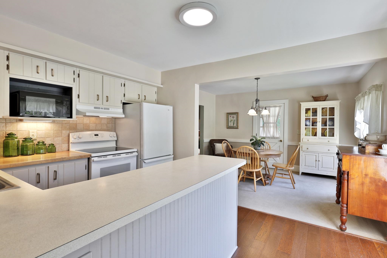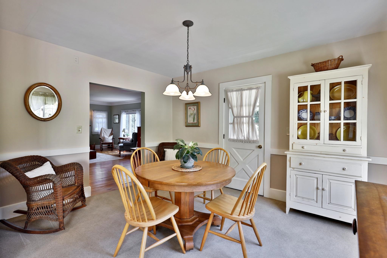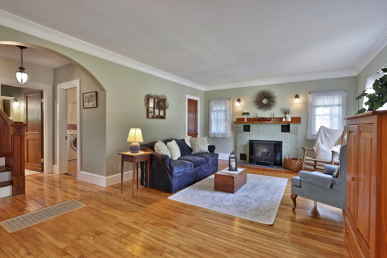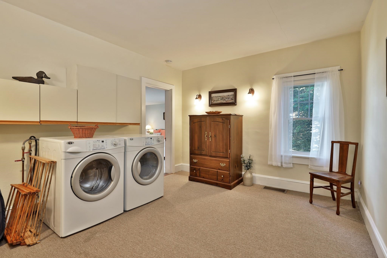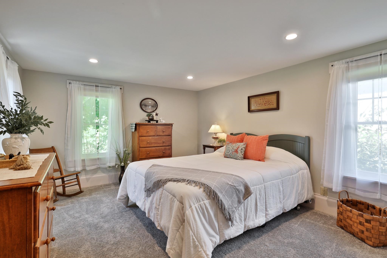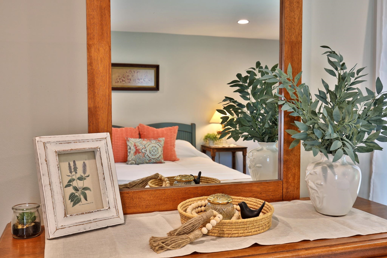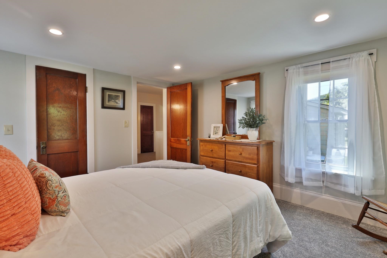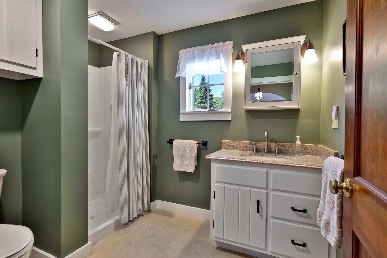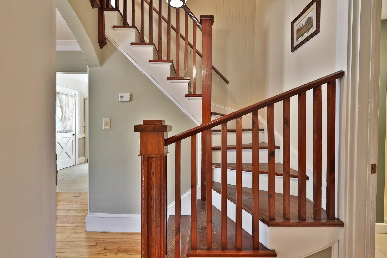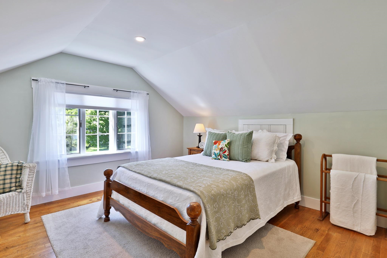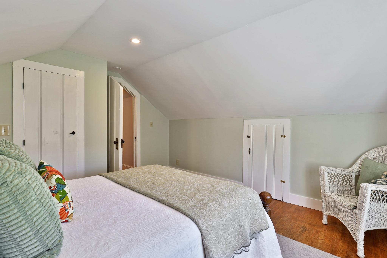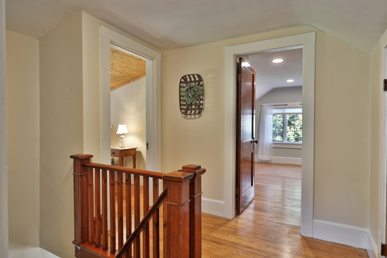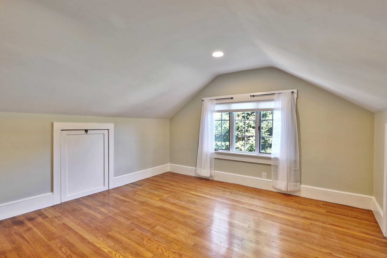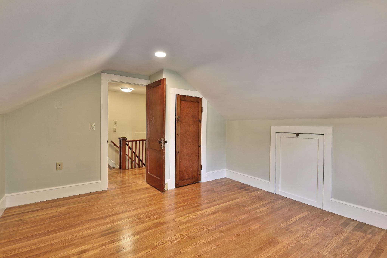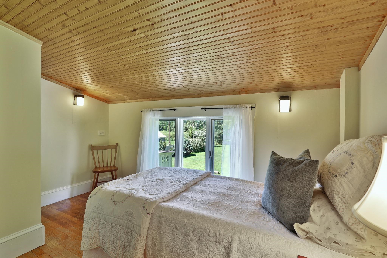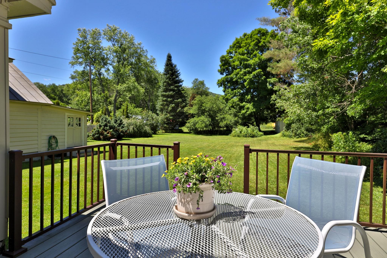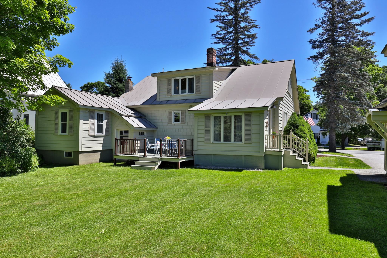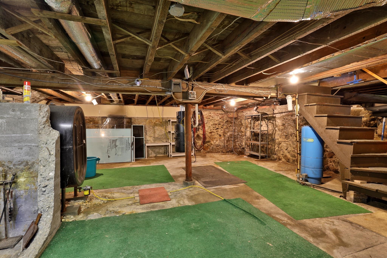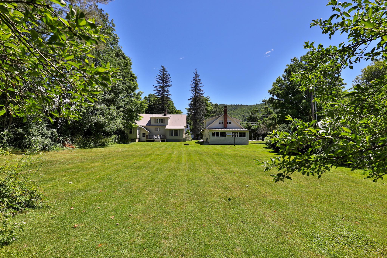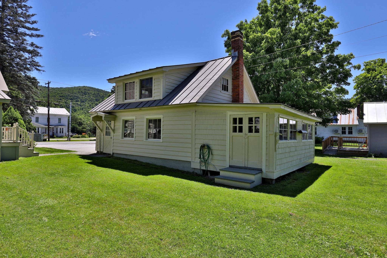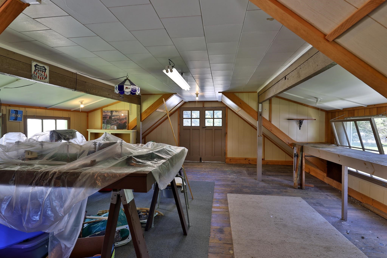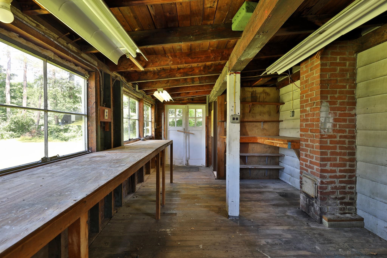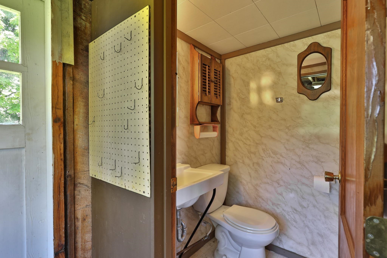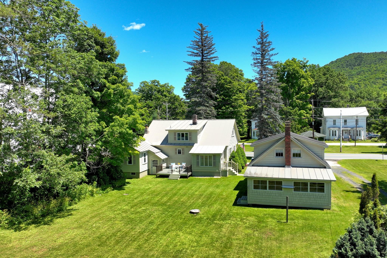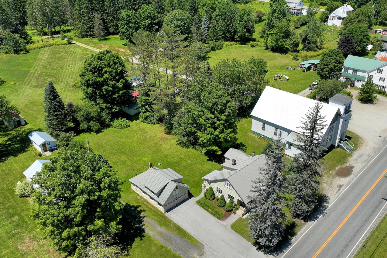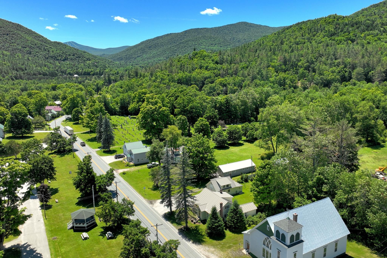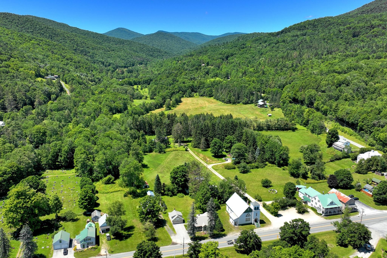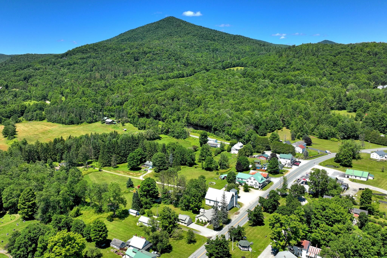1 of 40
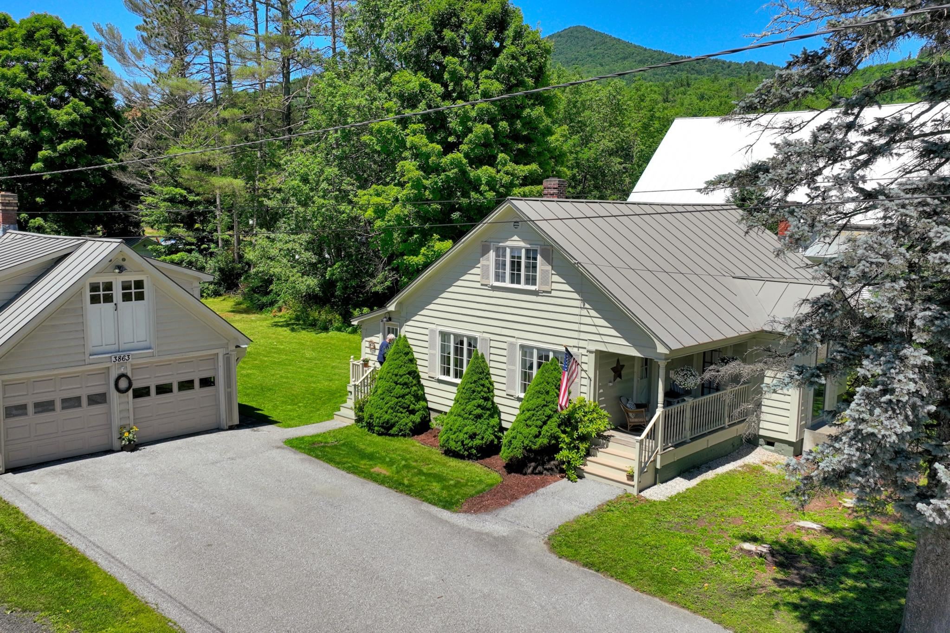
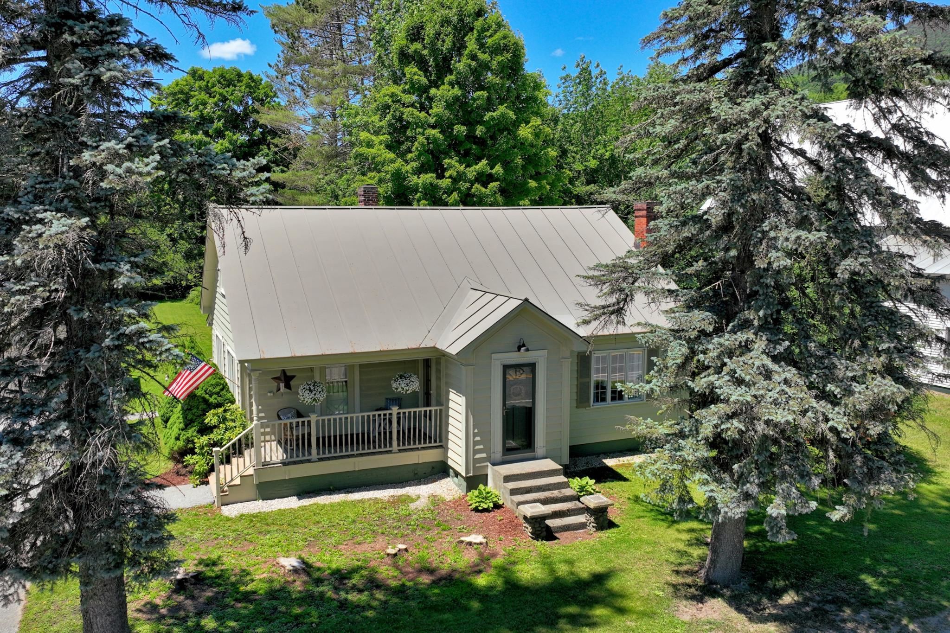
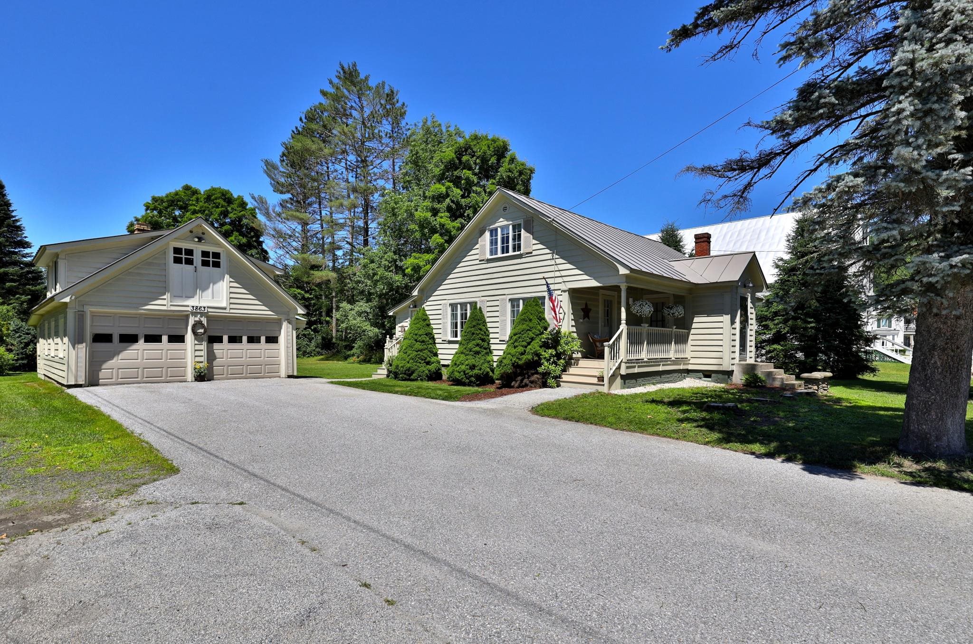
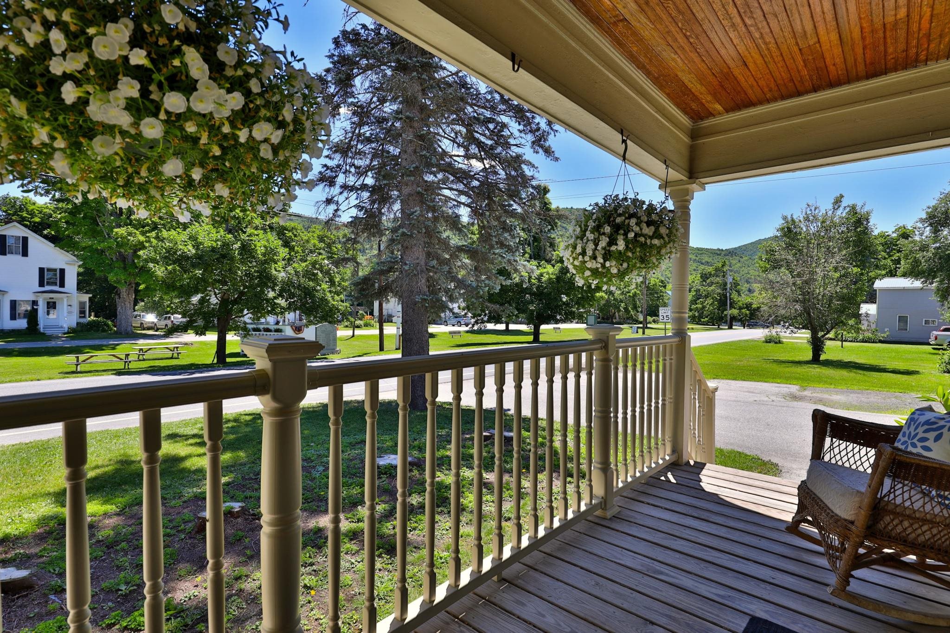
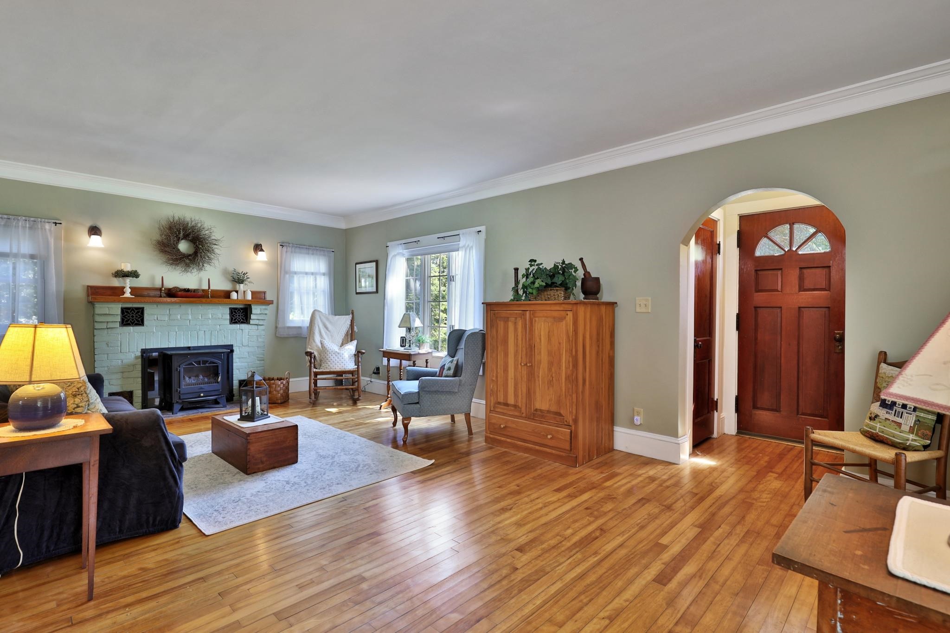
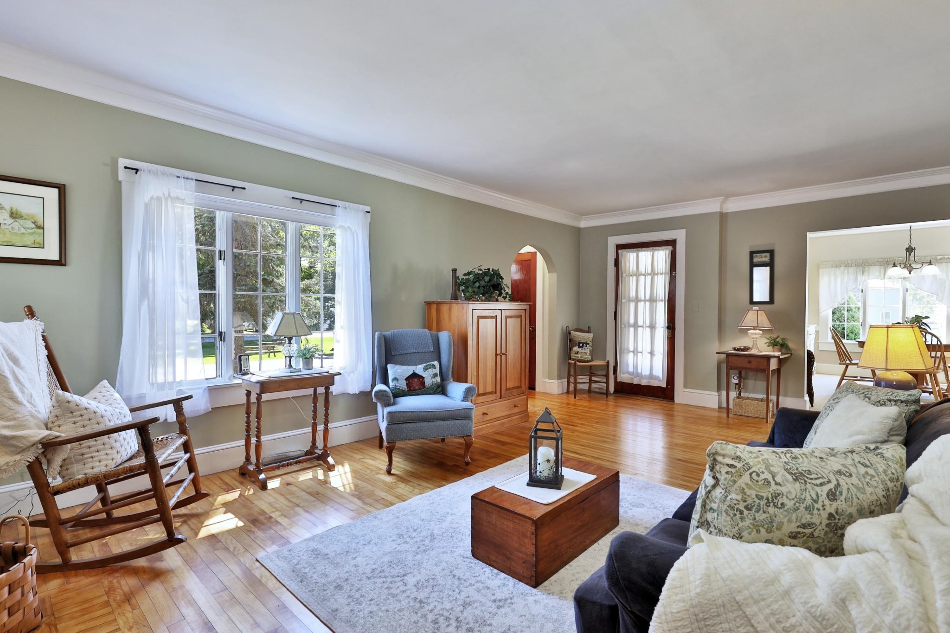
General Property Information
- Property Status:
- Active Under Contract
- Price:
- $435, 000
- Assessed:
- $0
- Assessed Year:
- County:
- VT-Rutland
- Acres:
- 0.30
- Property Type:
- Single Family
- Year Built:
- 1943
- Agency/Brokerage:
- Kyle Kershner
Killington Pico Realty - Bedrooms:
- 4
- Total Baths:
- 2
- Sq. Ft. (Total):
- 1689
- Tax Year:
- 2023
- Taxes:
- $4, 571
- Association Fees:
Step back in time in this enchanting antique home nestled in the picturesque village of Pittsfield, Vermont. This charming four-bedroom residence offers a glimpse into the past with its traditional architecture and timeless appeal. Meticulously maintained and recently updated, this home is a testament to the classic New England vernacular. As you step inside, you are greeted by elegant crown molding, graceful arched doorways, and gleaming hardwood floors that exude warmth and character. The living room fireplace is perfect for cozying up during Vermont's snowy winters. The nicely flowing floor plan is surprisingly modern for a home of this era and a first floor primary bedroom and bathroom ensure comfort for occupants of all ages. Located within walking distance to the store, public library, and town green, convenience meets charm in this idyllic setting. Outdoor enthusiasts will delight in the proximity to world class ski areas and snowmobile trails for winter adventures, as well as opportunities for hiking and biking in the surrounding Green Mountains. Whether you seek a weekend retreat or a year-round residence, this adorable home in Pittsfield offers a unique blend of history, comfort, and community. Discover the allure of Vermont village life in this captivating property where every corner tells a story. Embrace the opportunity to own a piece of New England's heritage in a setting that feels like home from the moment you arrive.
Interior Features
- # Of Stories:
- 1.5
- Sq. Ft. (Total):
- 1689
- Sq. Ft. (Above Ground):
- 1689
- Sq. Ft. (Below Ground):
- 0
- Sq. Ft. Unfinished:
- 0
- Rooms:
- 9
- Bedrooms:
- 4
- Baths:
- 2
- Interior Desc:
- Central Vacuum, Dining Area, Furnished, Natural Light, Laundry - 1st Floor
- Appliances Included:
- Dryer, Microwave, Range - Electric, Refrigerator, Washer, Water Heater-Gas-LP/Bttle
- Flooring:
- Carpet, Combination, Hardwood, Tile
- Heating Cooling Fuel:
- Oil
- Water Heater:
- Basement Desc:
- Concrete Floor, Full, Stairs - Exterior, Stairs - Interior, Unfinished
Exterior Features
- Style of Residence:
- Farmhouse
- House Color:
- Tan
- Time Share:
- No
- Resort:
- Exterior Desc:
- Exterior Details:
- Deck, Natural Shade, Outbuilding
- Amenities/Services:
- Land Desc.:
- Landscaped, Level, Major Road Frontage
- Suitable Land Usage:
- Roof Desc.:
- Standing Seam
- Driveway Desc.:
- Paved
- Foundation Desc.:
- Concrete, Stone
- Sewer Desc.:
- On-Site Septic Exists, Private
- Garage/Parking:
- Yes
- Garage Spaces:
- 2
- Road Frontage:
- 50
Other Information
- List Date:
- 2024-07-07
- Last Updated:
- 2024-07-10 21:31:34



