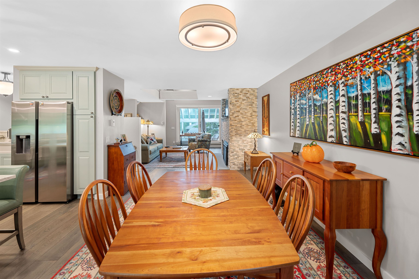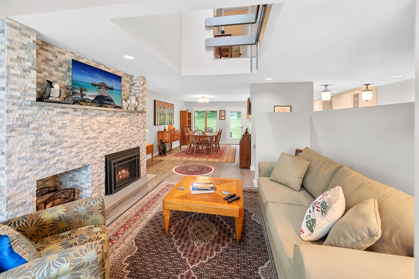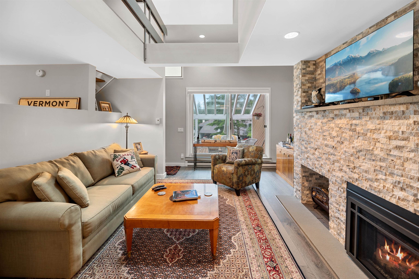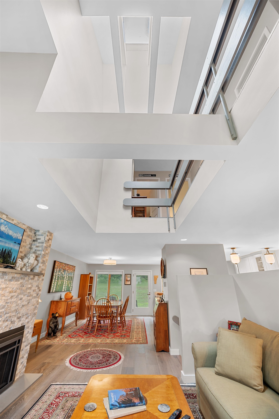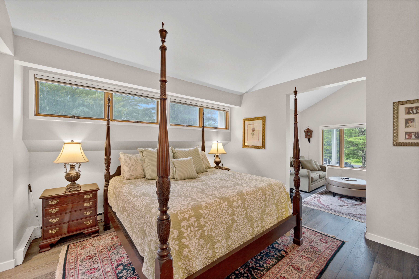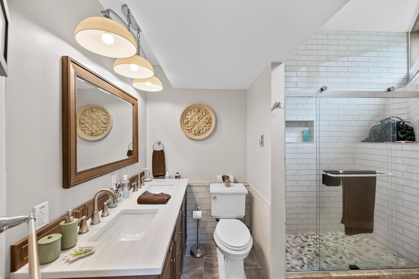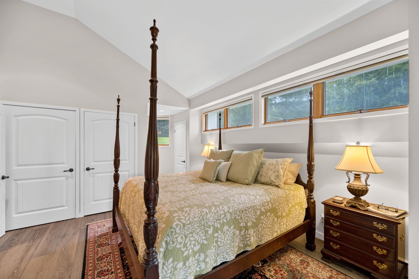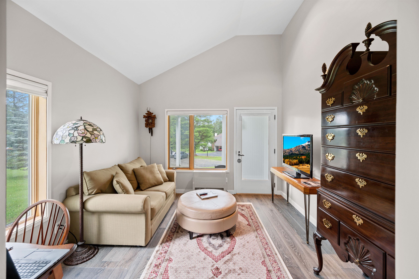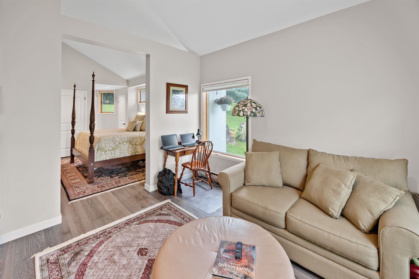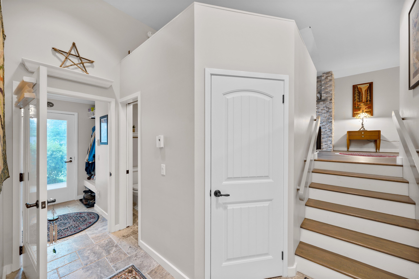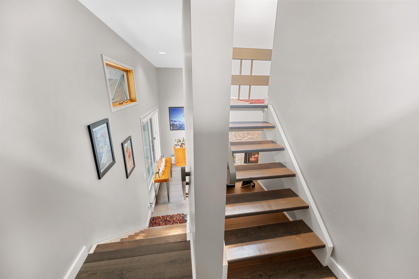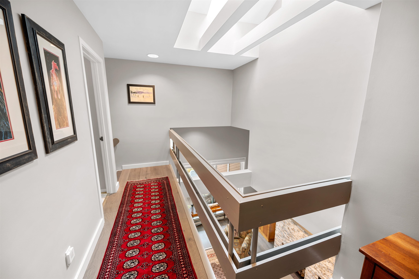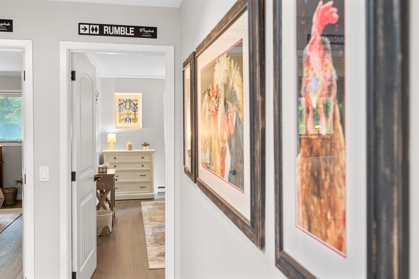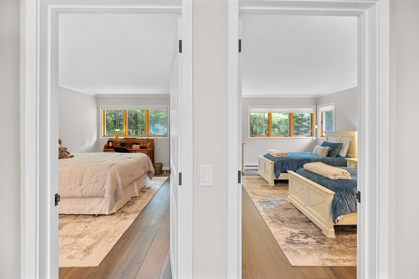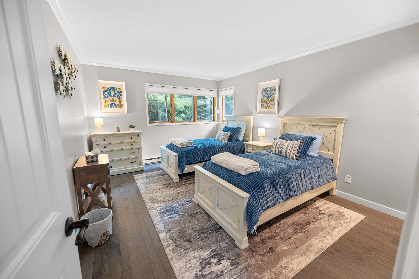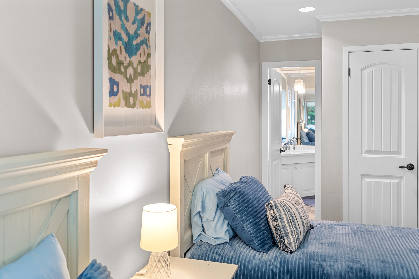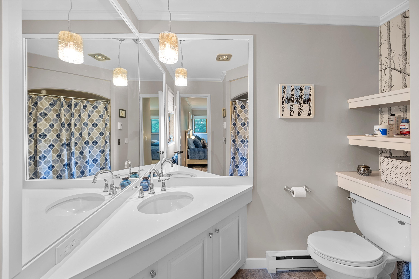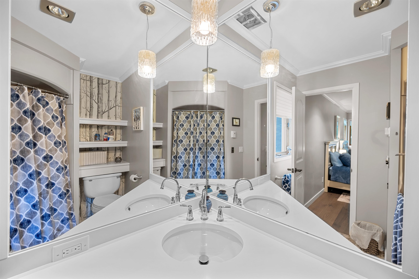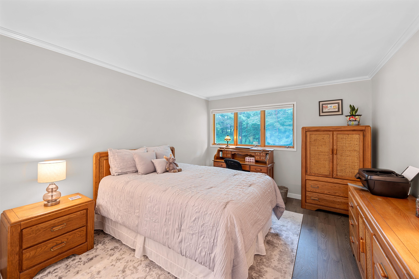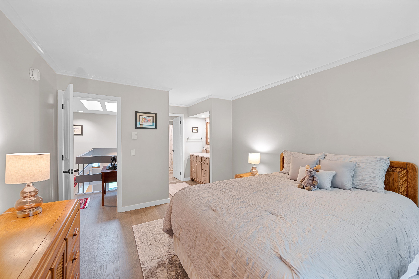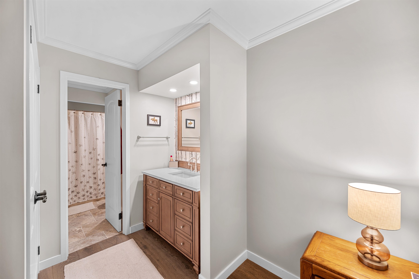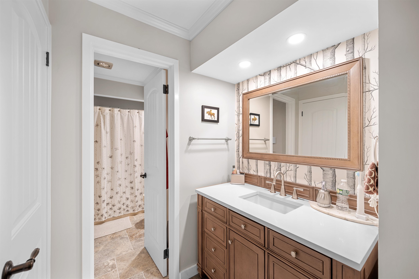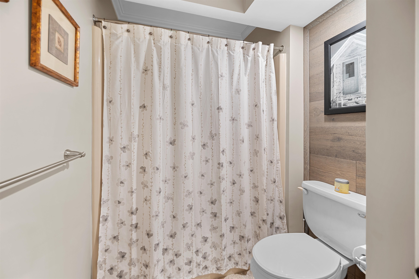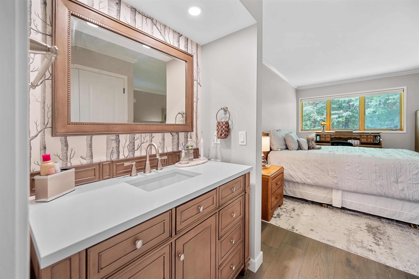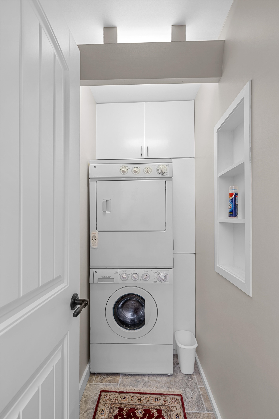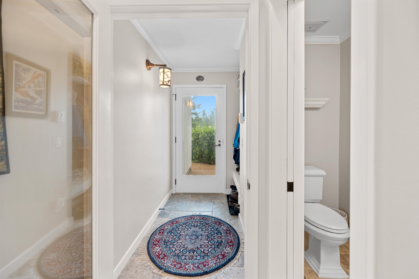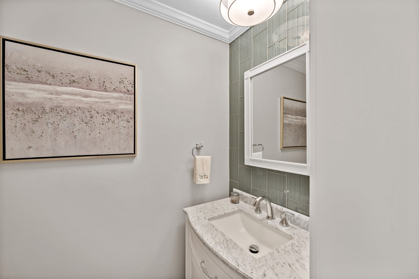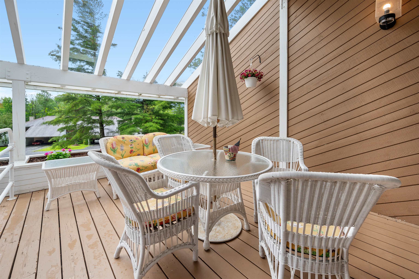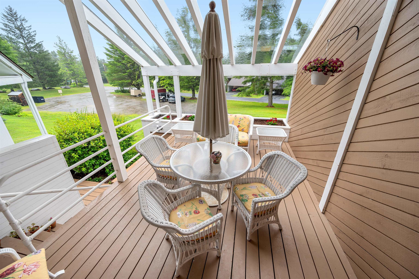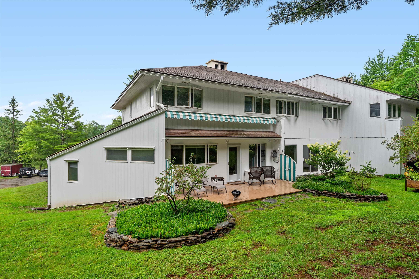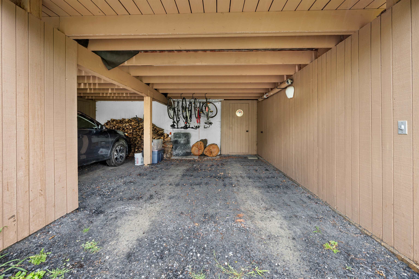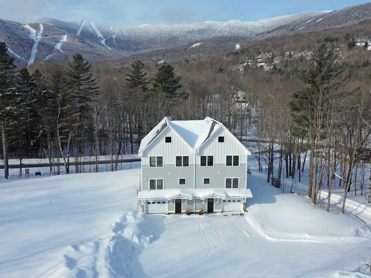1 of 37
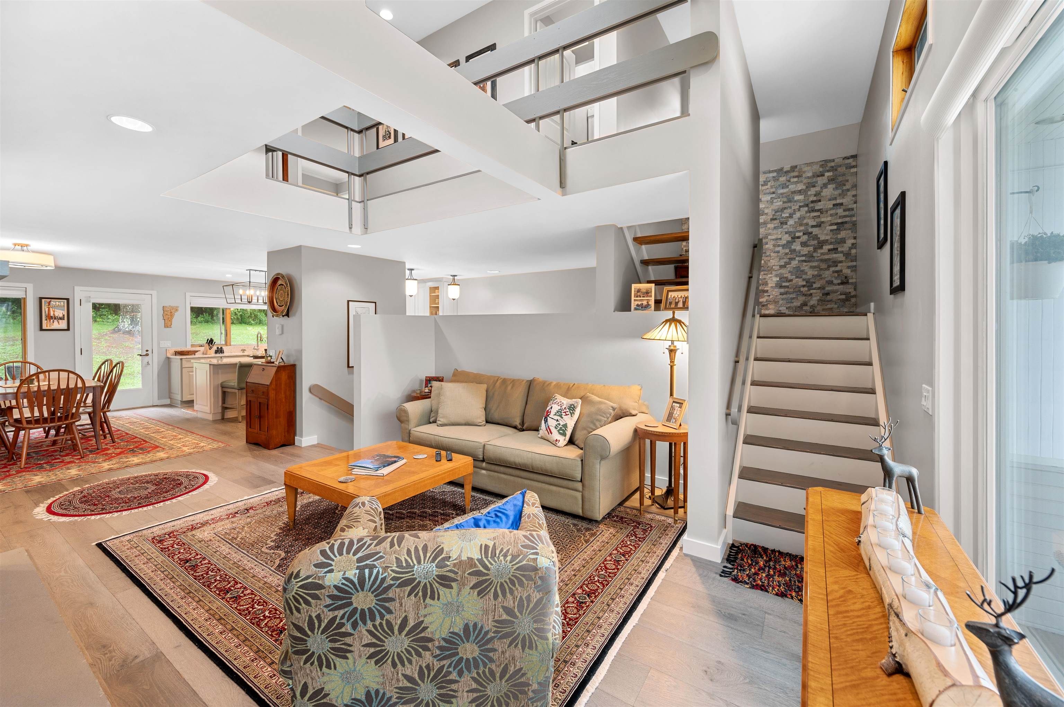
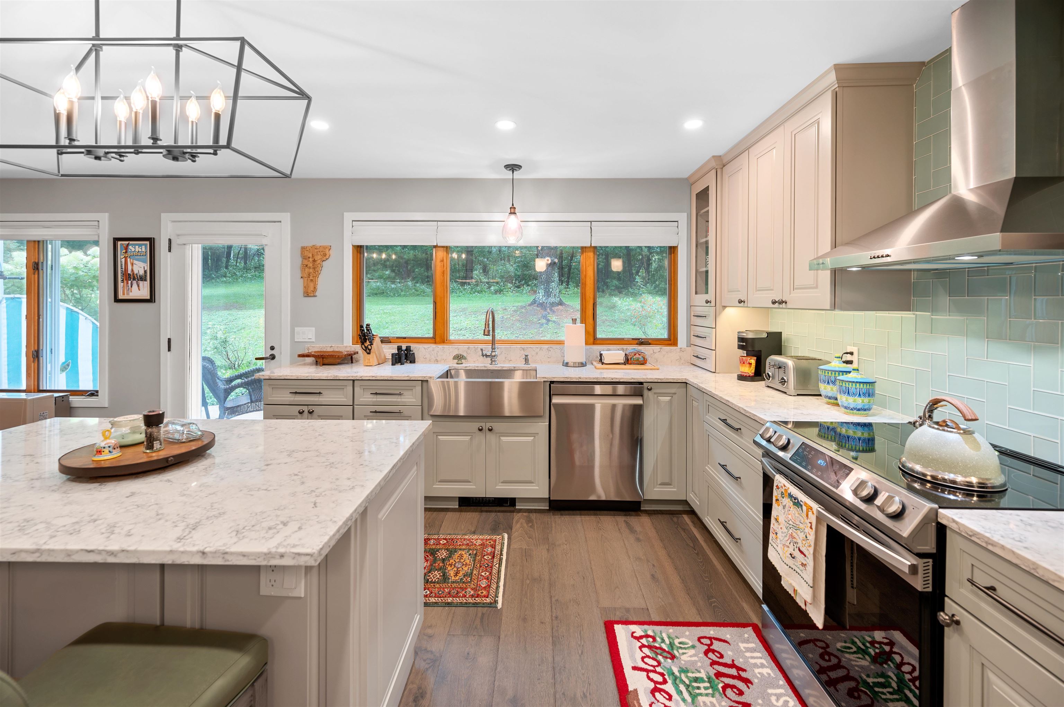
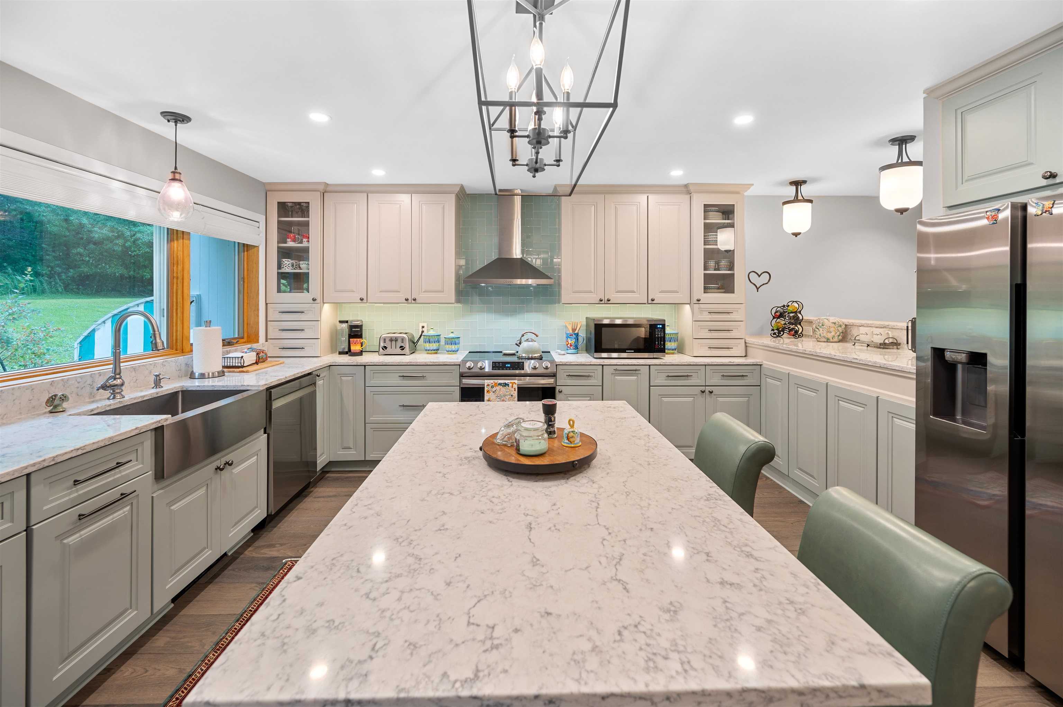
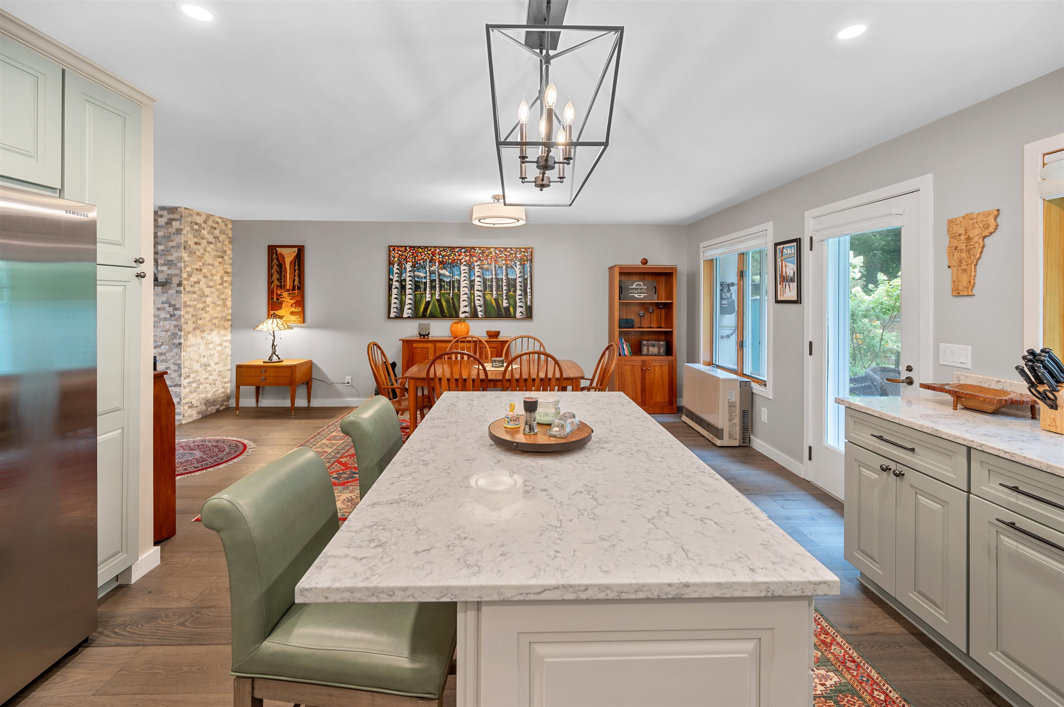

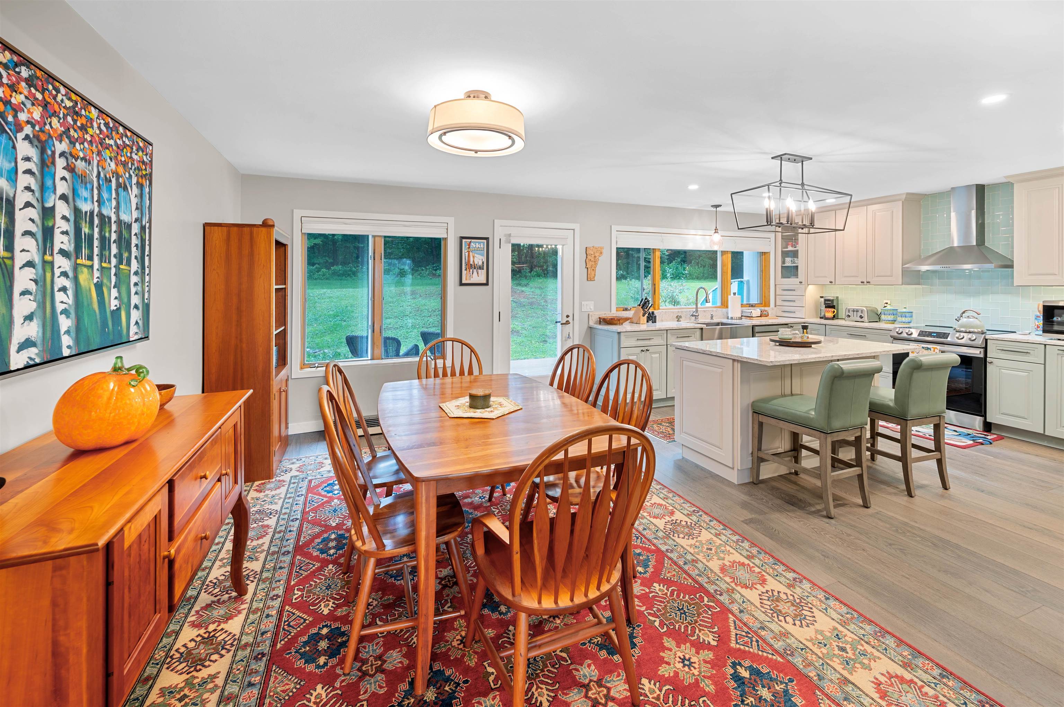
General Property Information
- Property Status:
- Active
- Price:
- $875, 000
- Assessed:
- $0
- Assessed Year:
- County:
- VT-Washington
- Acres:
- 0.00
- Property Type:
- Condo
- Year Built:
- 1979
- Agency/Brokerage:
- Brian Kitchens
Vermont Real Estate Company - Bedrooms:
- 3
- Total Baths:
- 4
- Sq. Ft. (Total):
- 1997
- Tax Year:
- 2023
- Taxes:
- $8, 183
- Association Fees:
Immaculate three bedroom, four bathroom end unit townhouse. This recently renovated home has an open concept floor plan boasting multi-levels of private living space. The newly renovated chef’s kitchen is fully equipped with modern appliances and specially designed for cooking and entertaining. Enjoy evenings by the fire in your spacious living room with access to a private porch and views of the Sugarbush area. The master suite features a spacious floor plan, cathedral ceilings, ample closets, and en-suite master bathroom. Two additional bedrooms upstairs provide plenty of space, each with private en-suite bathrooms. The home’s entryway has ample storage for your gear, and a half bathroom making for an inviting transition between outdoor activities and inside your home. Enjoy in-unit laundry, professional management, and reasonable condo fees. Covered garage parking, and bonus private rear patio with custom stonework and landscaping. Minutes away from world-class skiing at Sugarbush Resort and Mad River Glen. Exceptional location on the Mountain Shuttle Loop. A stone’s throw to restaurants, retail, and an abundance of mountain amenities. Simply, turn the key and walk right into your next Vermont adventure. Make this mountainside oasis yours today!
Interior Features
- # Of Stories:
- 2
- Sq. Ft. (Total):
- 1997
- Sq. Ft. (Above Ground):
- 1997
- Sq. Ft. (Below Ground):
- 0
- Sq. Ft. Unfinished:
- 0
- Rooms:
- 9
- Bedrooms:
- 3
- Baths:
- 4
- Interior Desc:
- Appliances Included:
- Flooring:
- Heating Cooling Fuel:
- Electric, Gas - LP/Bottle
- Water Heater:
- Basement Desc:
Exterior Features
- Style of Residence:
- Contemporary, Duplex, End Unit, Townhouse
- House Color:
- White
- Time Share:
- No
- Resort:
- Exterior Desc:
- Exterior Details:
- Amenities/Services:
- Land Desc.:
- Condo Development, Country Setting, Landscaped, Level, Mountain View, Ski Area, Trail/Near Trail, Walking Trails, Wooded
- Suitable Land Usage:
- Roof Desc.:
- Shingle - Asphalt
- Driveway Desc.:
- Crushed Stone, Gravel
- Foundation Desc.:
- Concrete, Slab - Concrete, Slab w/ Frost Wall
- Sewer Desc.:
- On-Site Septic Exists, Septic
- Garage/Parking:
- Yes
- Garage Spaces:
- 1
- Road Frontage:
- 0
Other Information
- List Date:
- 2024-07-06
- Last Updated:
- 2024-11-09 00:49:23


