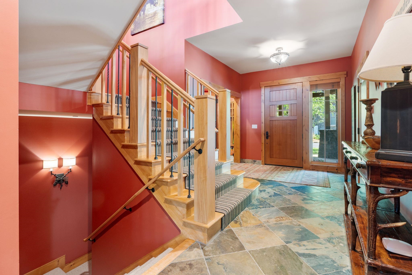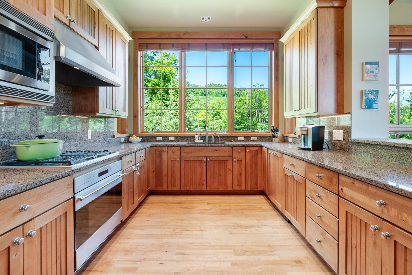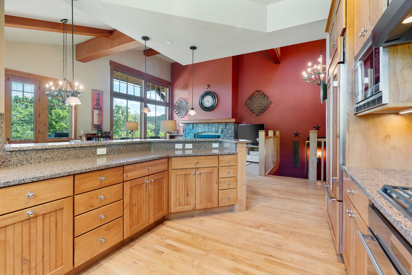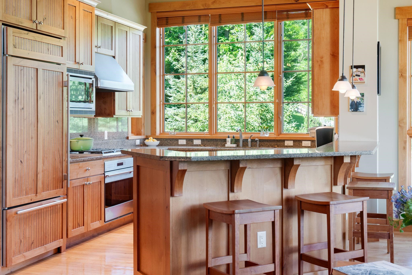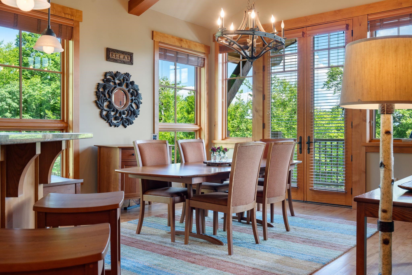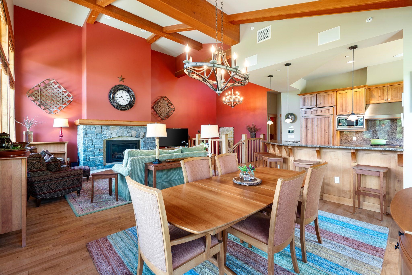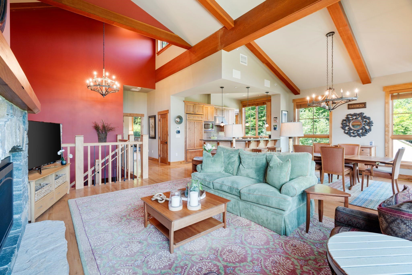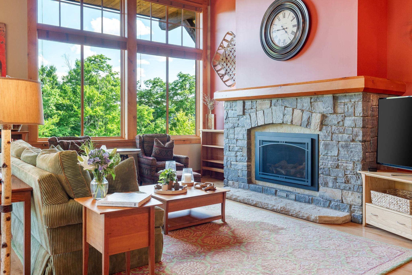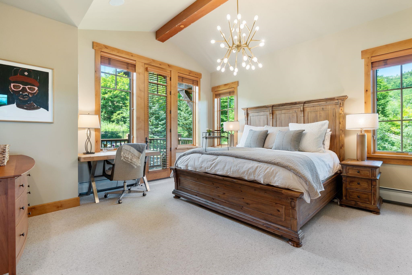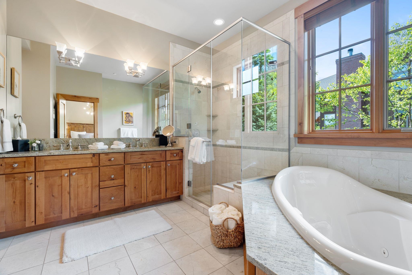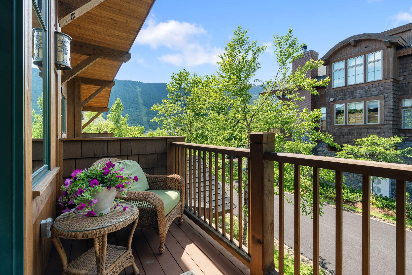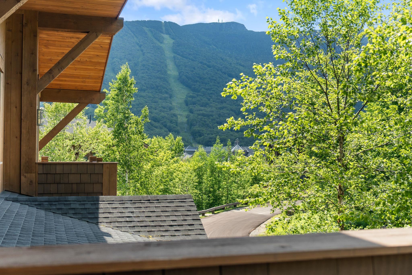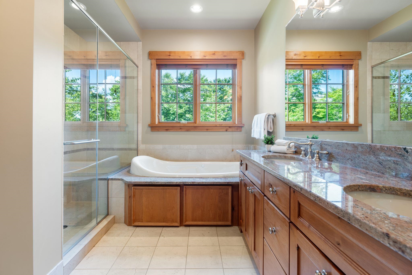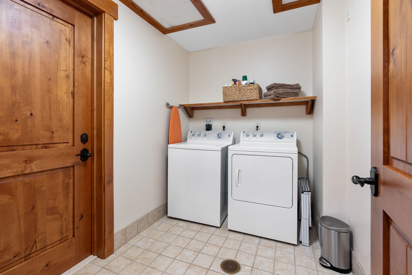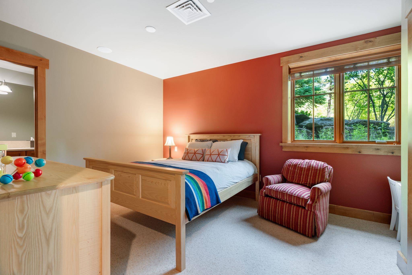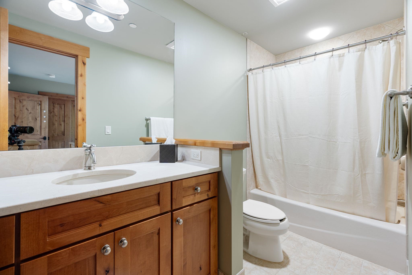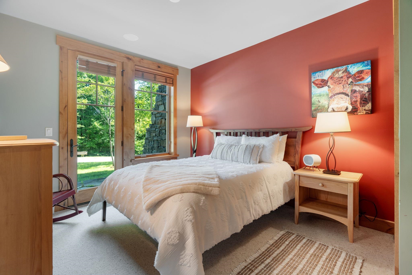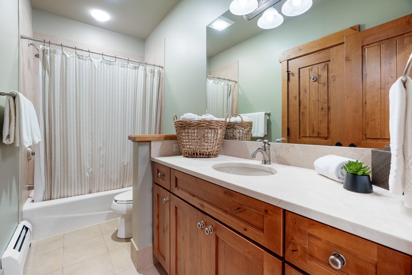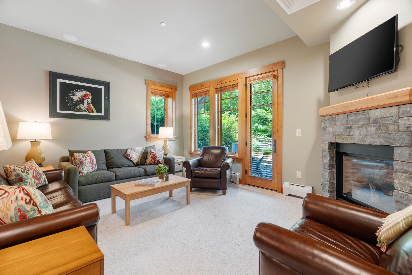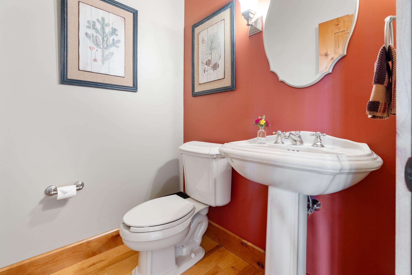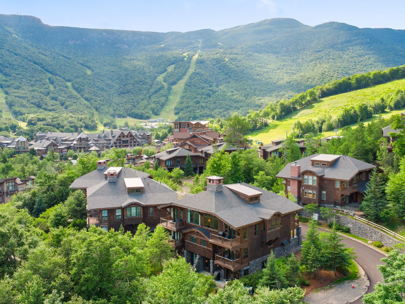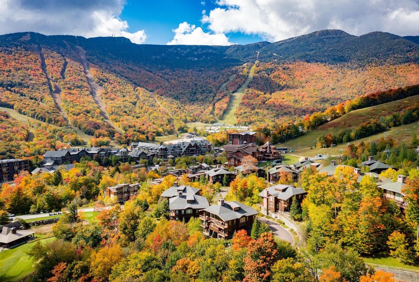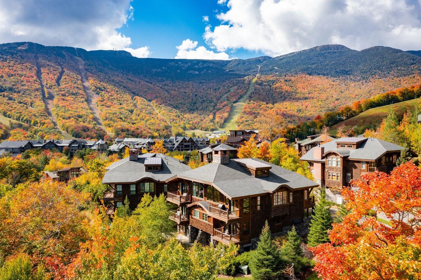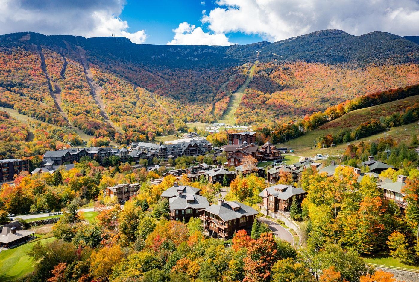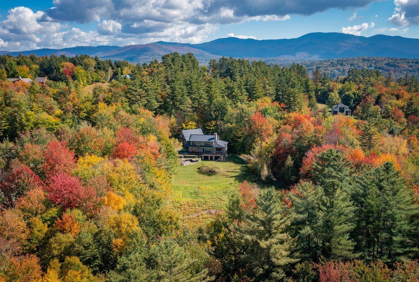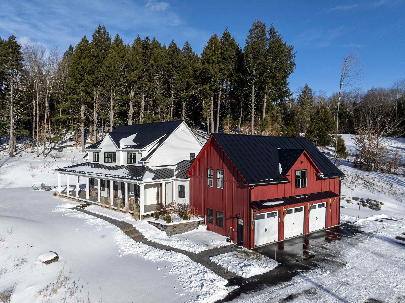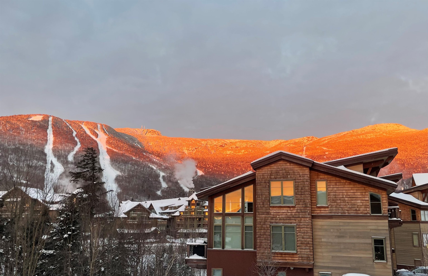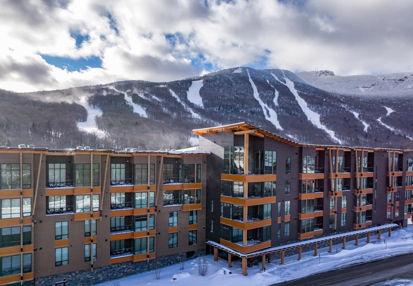1 of 35
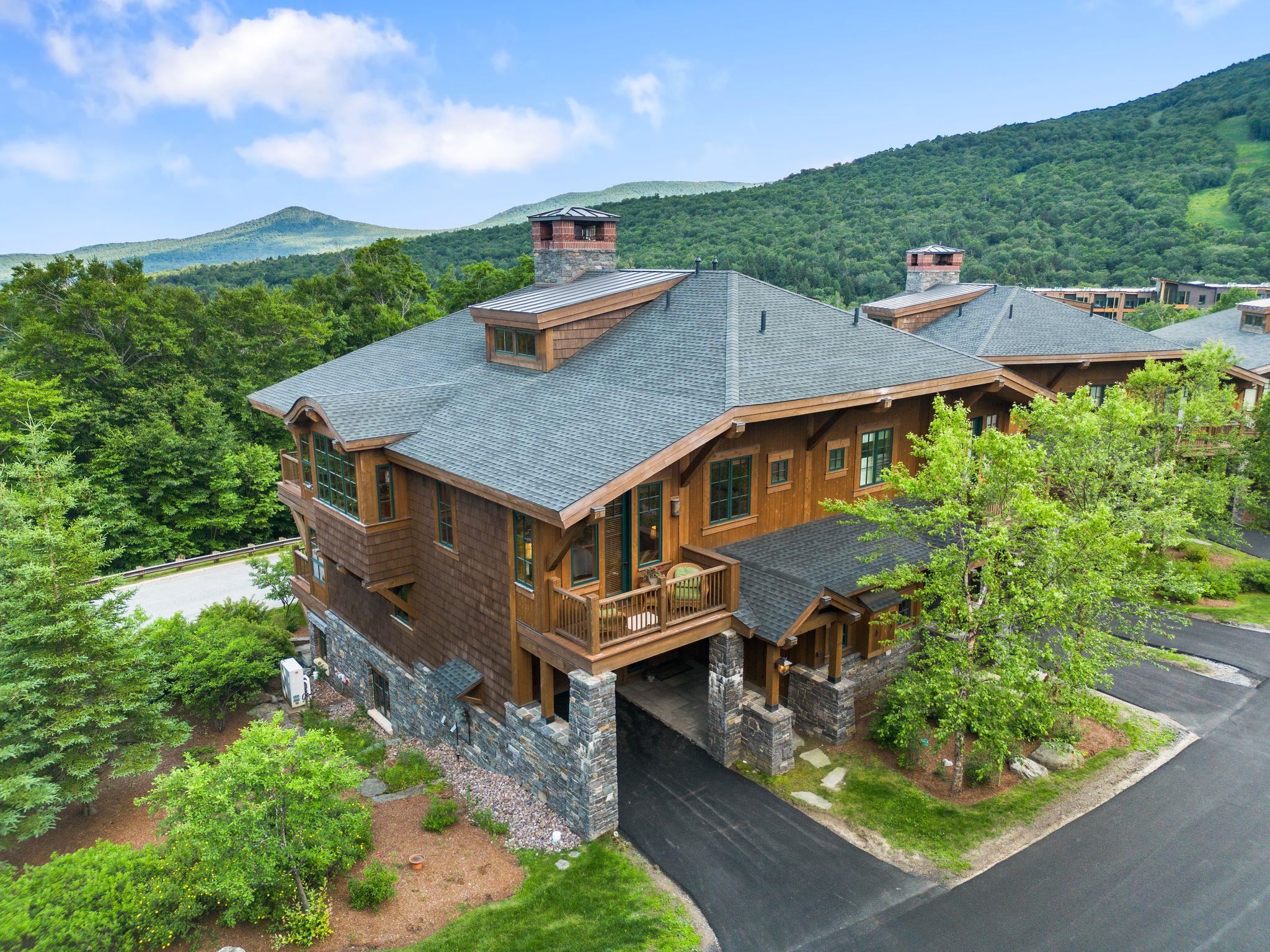
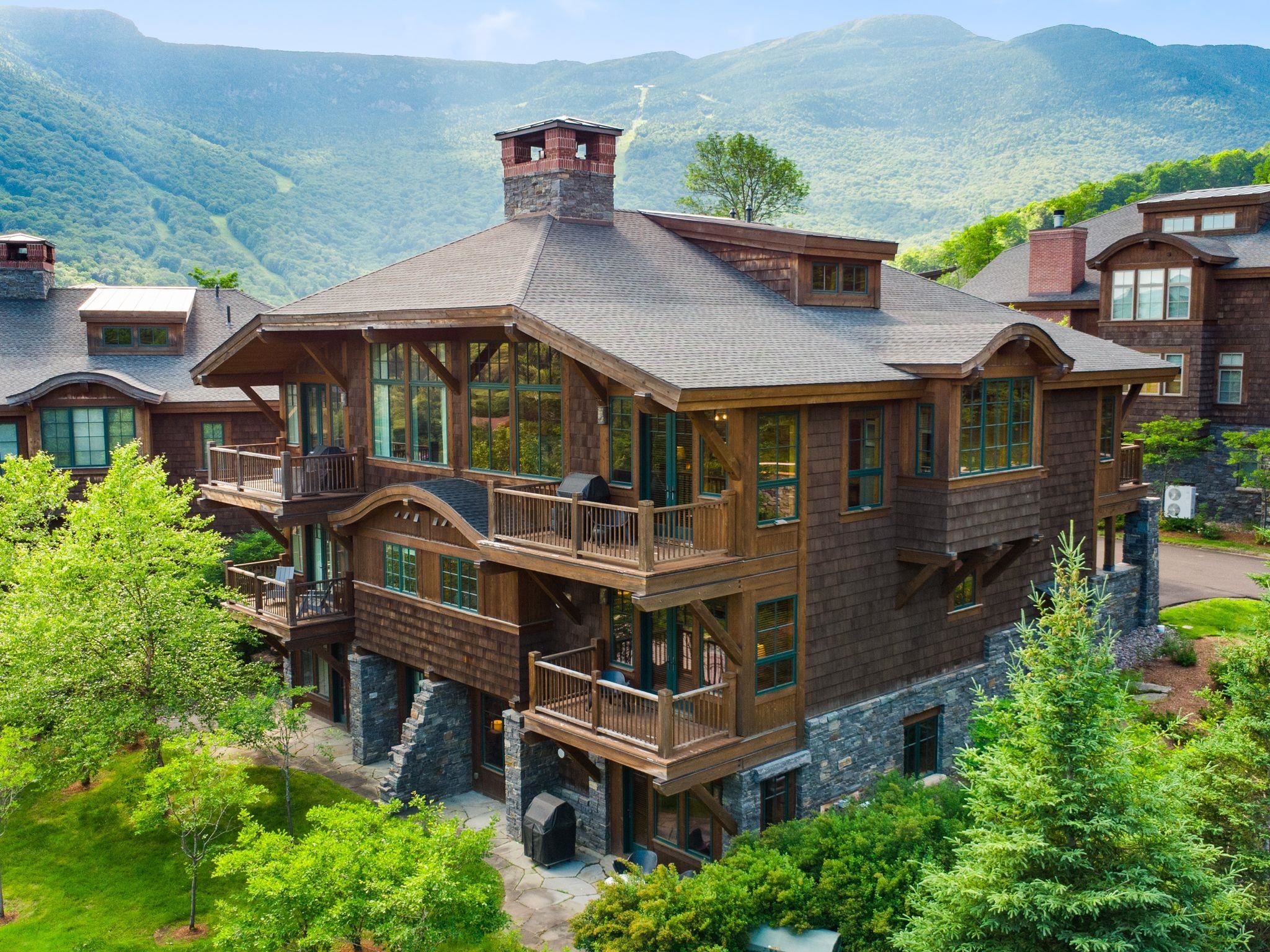

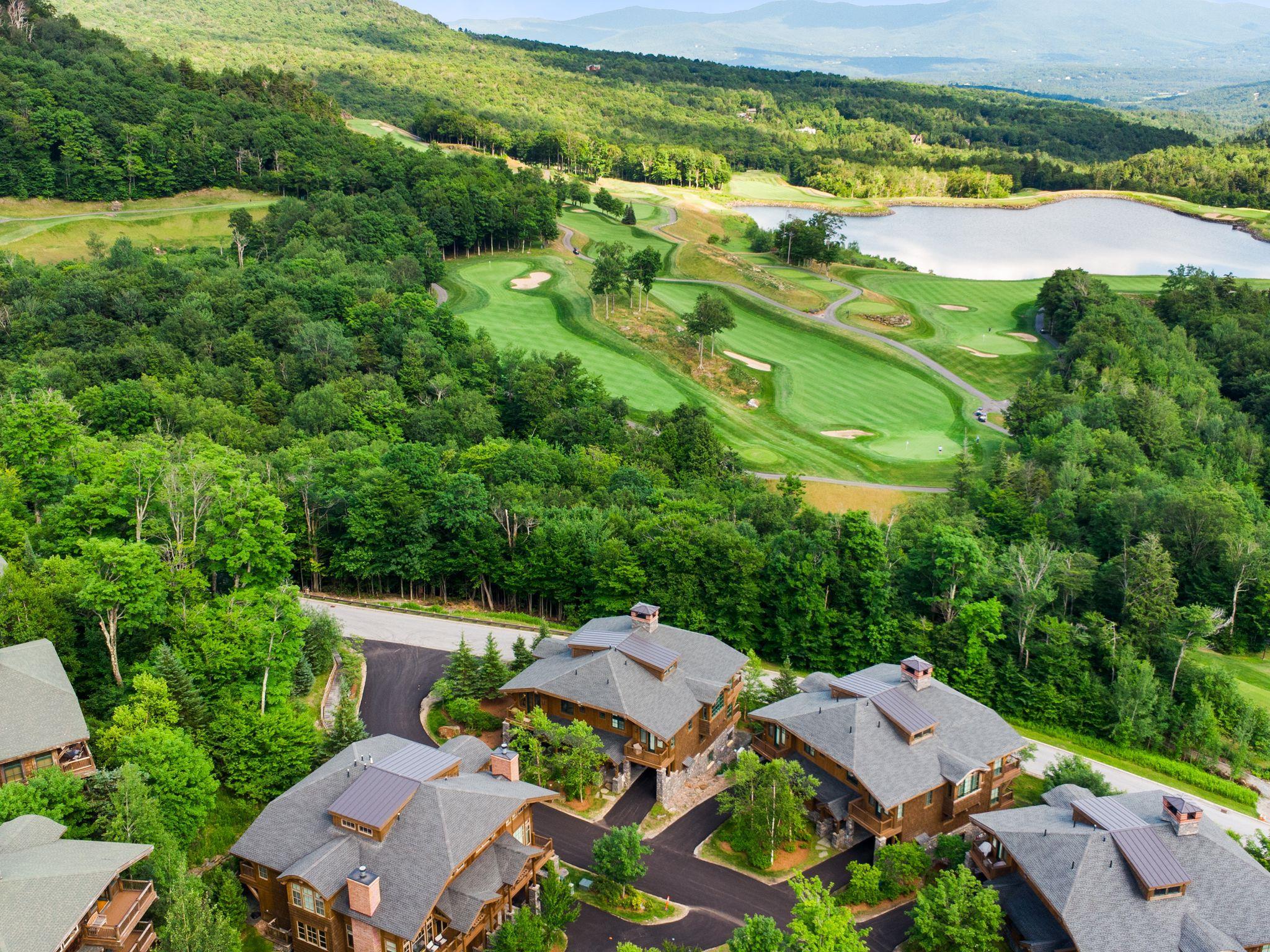


General Property Information
- Property Status:
- Active Under Contract
- Price:
- $3, 275, 000
- Unit Number
- 1
- Assessed:
- $0
- Assessed Year:
- County:
- VT-Lamoille
- Acres:
- 0.00
- Property Type:
- Condo
- Year Built:
- 2013
- Agency/Brokerage:
- Meg Kauffman
LandVest, Inc./New Hampshire - Bedrooms:
- 4
- Total Baths:
- 6
- Sq. Ft. (Total):
- 2996
- Tax Year:
- 2024
- Taxes:
- $41, 477
- Association Fees:
In the heart of Stowe Mountain Resort, this exquisite four-bedroom mountain cabin at Spruce Peak offers unparalleled luxury and convenience. With direct ski-in/ski-out access, winter enthusiasts have the ultimate location for all that Stowe Mountain Resort has to offer. During the warmer months, the adjacent 18-hole mountain golf course provides a stunning backdrop, while hiking, mountain biking, and fly-fishing are a veritable “stones-throw” away. Beyond the outdoor amenities, the charming town of Stowe, Vermont, aptly coined as the “Aspen of the East”, is just down the road, offering quaint shops, gourmet dining, and vibrant local culture. This property is the epitome of year-round mountain living, blending natural beauty with all the modern comforts you may desire.
Interior Features
- # Of Stories:
- 3
- Sq. Ft. (Total):
- 2996
- Sq. Ft. (Above Ground):
- 2996
- Sq. Ft. (Below Ground):
- 0
- Sq. Ft. Unfinished:
- 0
- Rooms:
- 6
- Bedrooms:
- 4
- Baths:
- 6
- Interior Desc:
- Cathedral Ceiling, Fireplaces - 3+, Kitchen Island, Kitchen/Dining, Vaulted Ceiling
- Appliances Included:
- Cooktop - Gas, Dishwasher, Disposal, Dryer, Range Hood, Microwave, Oven - Wall, Range - Gas, Refrigerator, Washer, Water Heater-Gas-LP/Bttle
- Flooring:
- Carpet, Ceramic Tile, Hardwood, Slate/Stone
- Heating Cooling Fuel:
- Gas - LP/Bottle
- Water Heater:
- Basement Desc:
Exterior Features
- Style of Residence:
- Adirondack, Cabin, Duplex
- House Color:
- Time Share:
- No
- Resort:
- Yes
- Exterior Desc:
- Exterior Details:
- Balcony, Patio
- Amenities/Services:
- Land Desc.:
- Condo Development, Conserved Land, Landscaped, Mountain View, PRD/PUD, Ski Area, Ski Trailside, Subdivision, Trail/Near Trail, View, Walking Trails
- Suitable Land Usage:
- Roof Desc.:
- Shingle - Architectural
- Driveway Desc.:
- Paved
- Foundation Desc.:
- Concrete
- Sewer Desc.:
- Public
- Garage/Parking:
- Yes
- Garage Spaces:
- 1
- Road Frontage:
- 50
Other Information
- List Date:
- 2024-07-06
- Last Updated:
- 2025-01-04 13:56:02


