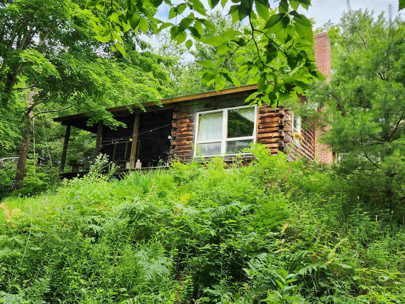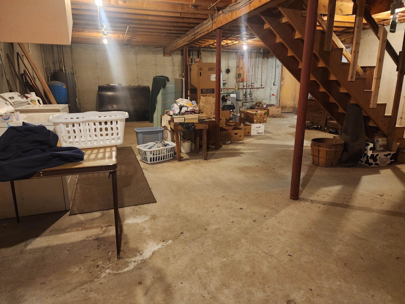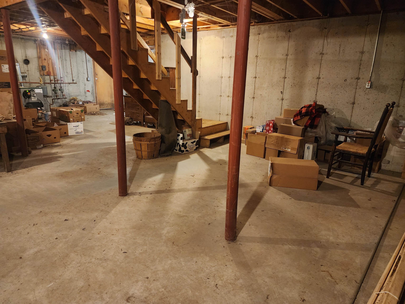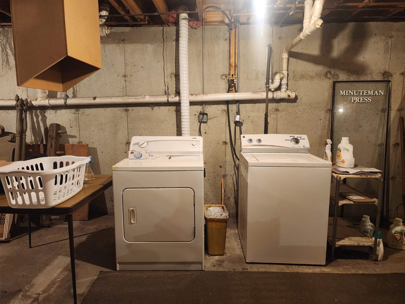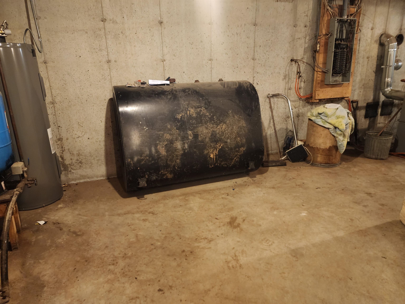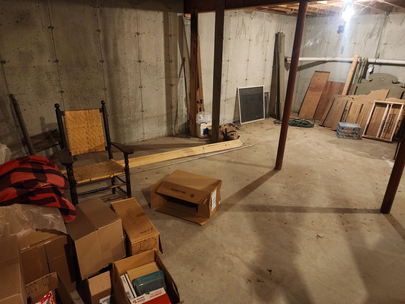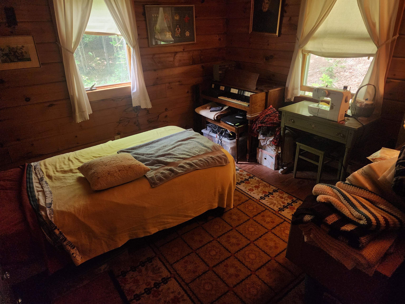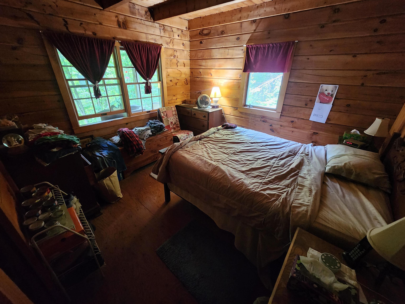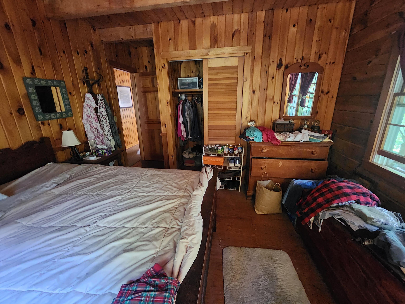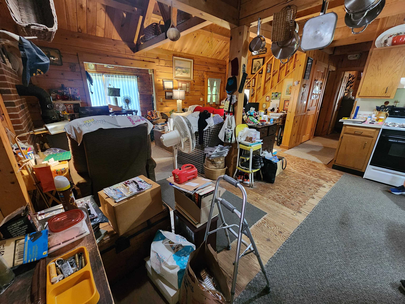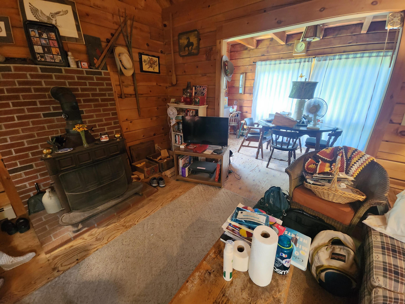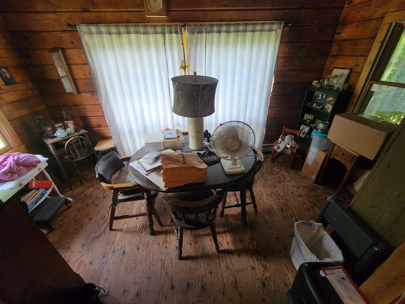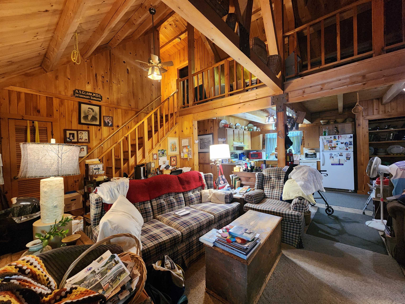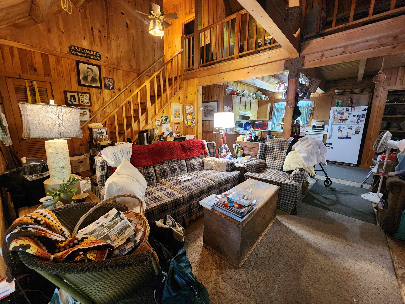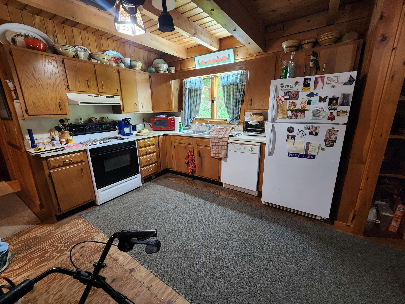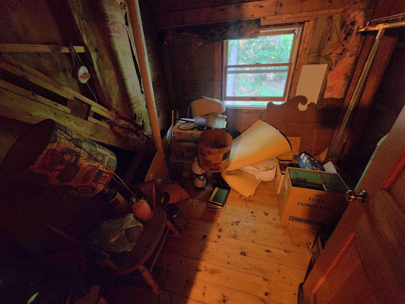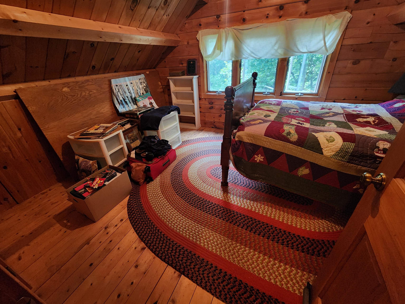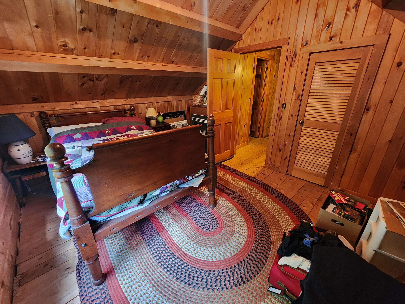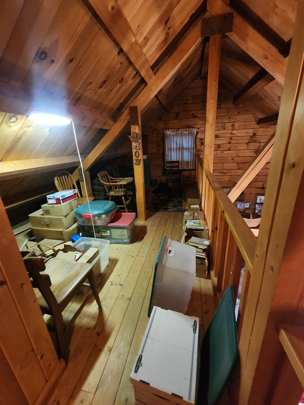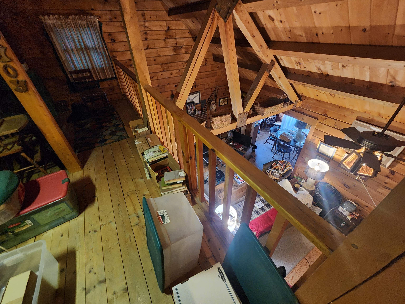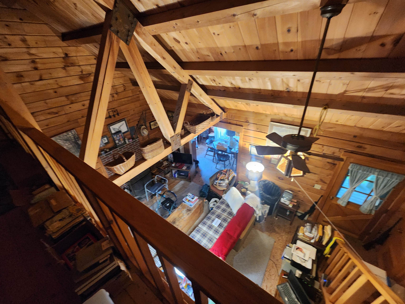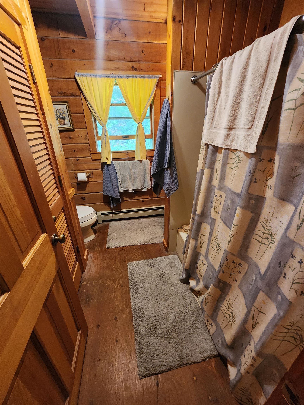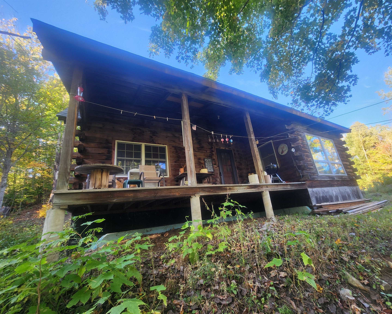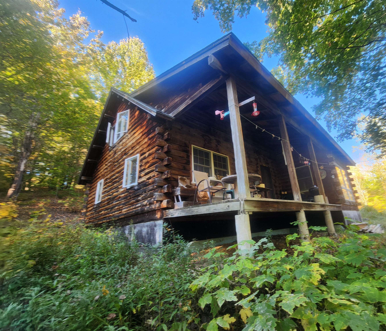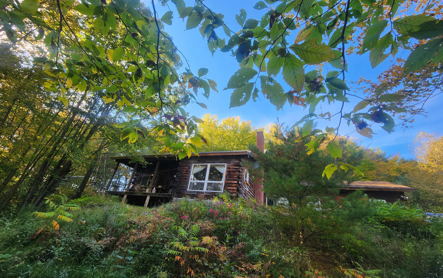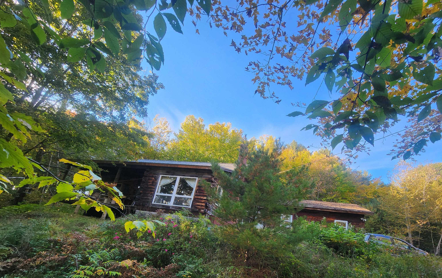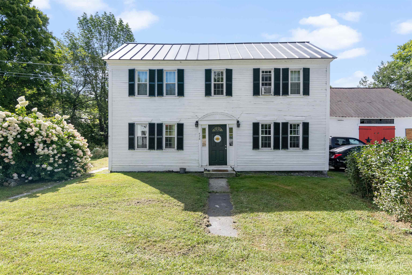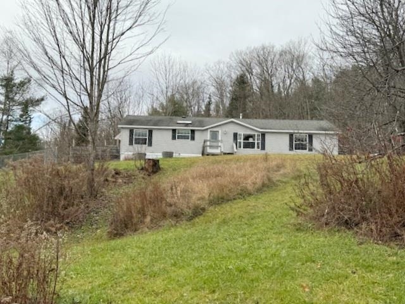1 of 34
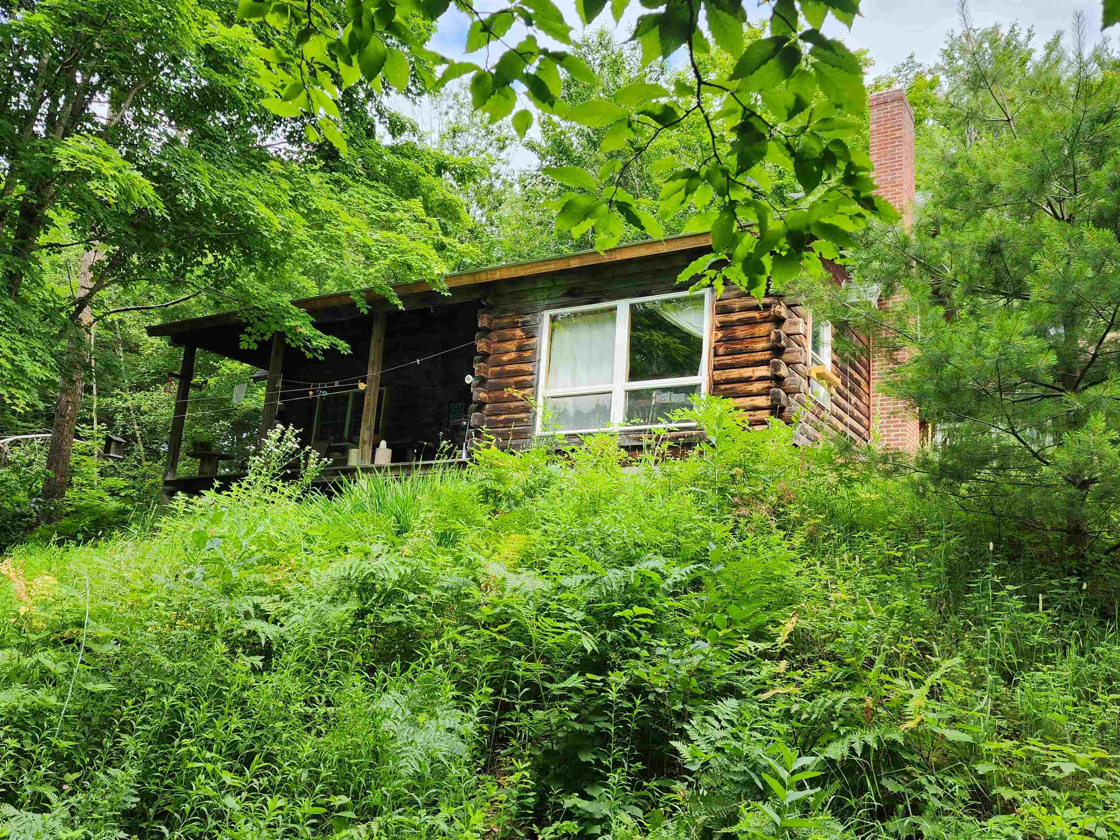

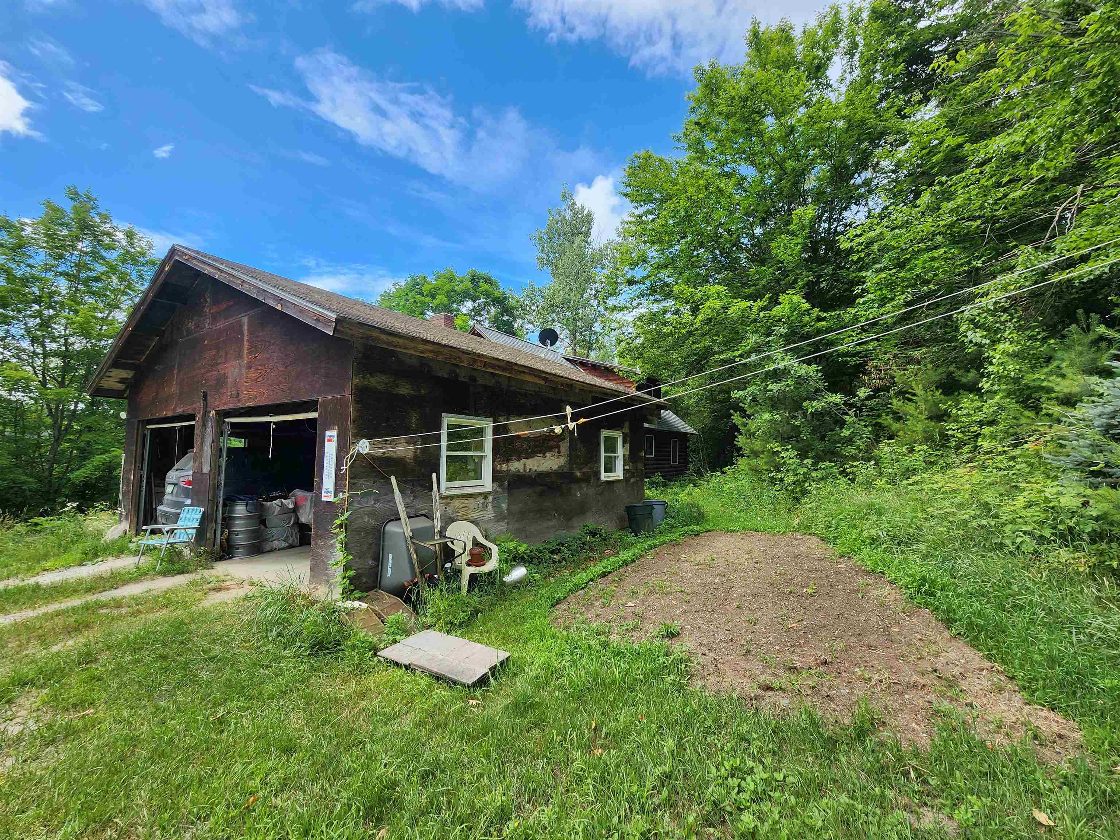

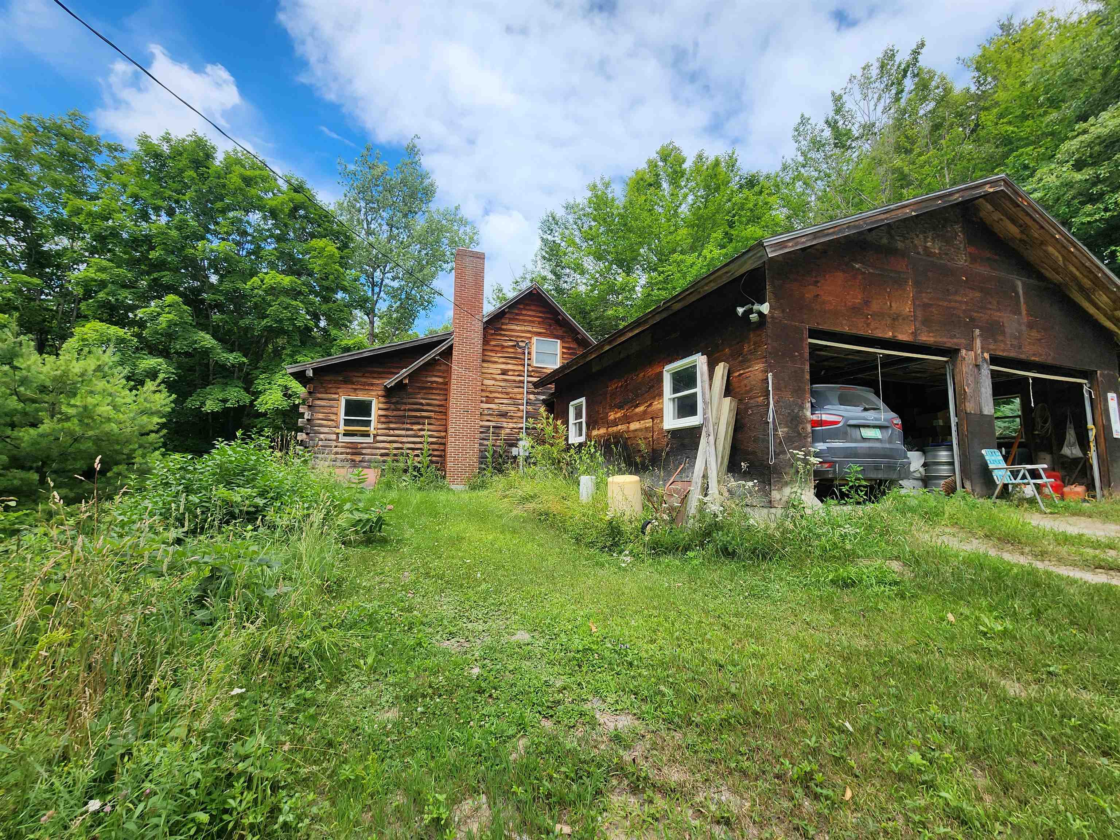
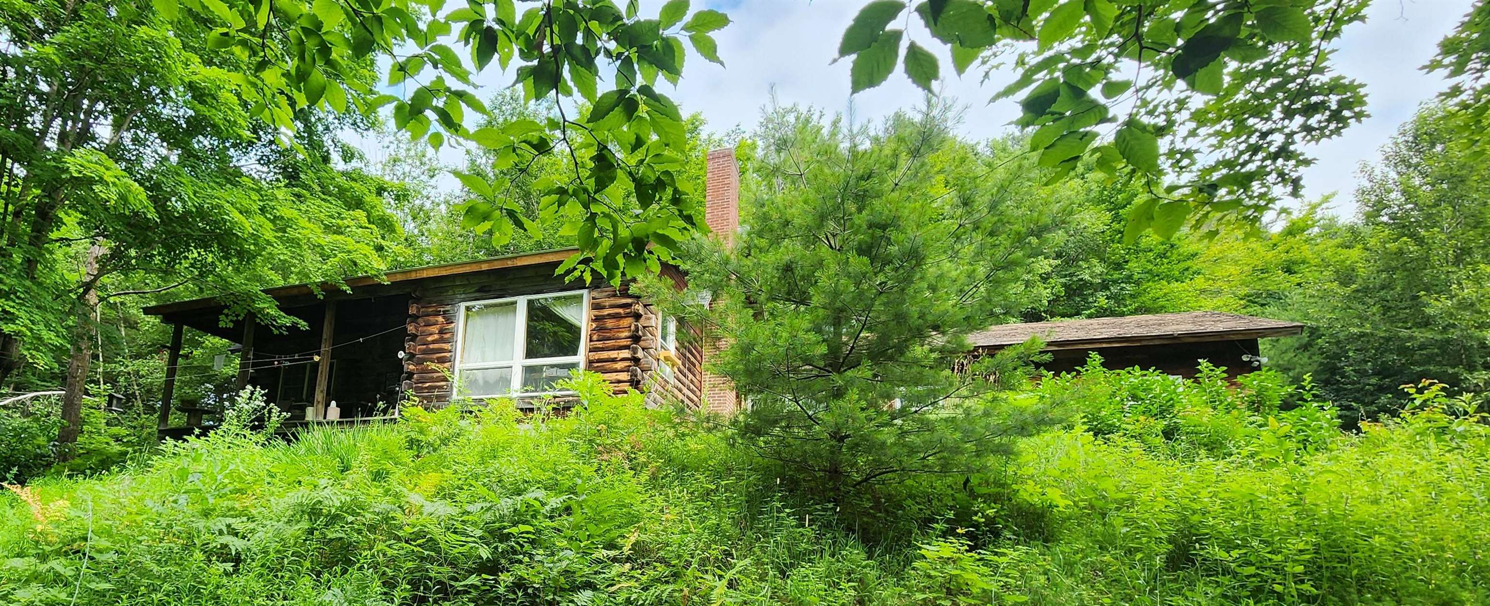
General Property Information
- Property Status:
- Active
- Price:
- $299, 900
- Assessed:
- $0
- Assessed Year:
- County:
- VT-Orange
- Acres:
- 3.80
- Property Type:
- Single Family
- Year Built:
- 1988
- Agency/Brokerage:
- Leslie Drown
Leslie Drown Real Estate LLC - Bedrooms:
- 3
- Total Baths:
- 2
- Sq. Ft. (Total):
- 1588
- Tax Year:
- 2023
- Taxes:
- $3, 494
- Association Fees:
YOUR COZY COTTAGE AWAITS!! Are you looking for a private country setting? This log home is looking for you! Outside you'll find the attached 2 car garage, a covered front porch that overlooks the beautiful habitat we love about Vermont; including lots of wildlife! Walk through the garage into the mud room that includes a wheelchair ramp, and chest freezer area, to get to the main floor with an open floor plan for the kitchen and living room. There is enough space to have a table in the kitchen, or use the den/dining room off the living room. You'll also find a full bath and two bedrooms on the main floor. Make your way to the second floor where there is a loft area that could be used for storage or reading/office space; there is the room that is plumbed for the 2nd floor bathroom, and the 3rd bedroom. This home also includes a full unfinished basement with bulkhead access. Owners have snagged up an oil tank for inside the basement for you in the event you decide to remove the currently operational underground fuel tank.
Interior Features
- # Of Stories:
- 1.5
- Sq. Ft. (Total):
- 1588
- Sq. Ft. (Above Ground):
- 1588
- Sq. Ft. (Below Ground):
- 0
- Sq. Ft. Unfinished:
- 1040
- Rooms:
- 6
- Bedrooms:
- 3
- Baths:
- 2
- Interior Desc:
- Cathedral Ceiling, Dining Area, Kitchen/Dining, Laundry Hook-ups, Natural Light, Laundry - Basement
- Appliances Included:
- Dishwasher, Dryer, Refrigerator, Washer, Stove - Electric
- Flooring:
- Heating Cooling Fuel:
- Oil, Wood
- Water Heater:
- Basement Desc:
- Bulkhead, Full, Unfinished
Exterior Features
- Style of Residence:
- Log
- House Color:
- Brown
- Time Share:
- No
- Resort:
- Exterior Desc:
- Exterior Details:
- Natural Shade, Porch - Covered, Handicap Modified
- Amenities/Services:
- Land Desc.:
- Sloping
- Suitable Land Usage:
- Roof Desc.:
- Shingle - Asphalt
- Driveway Desc.:
- Gravel
- Foundation Desc.:
- Concrete
- Sewer Desc.:
- Septic
- Garage/Parking:
- Yes
- Garage Spaces:
- 2
- Road Frontage:
- 0
Other Information
- List Date:
- 2024-07-05
- Last Updated:
- 2024-10-01 14:08:34


