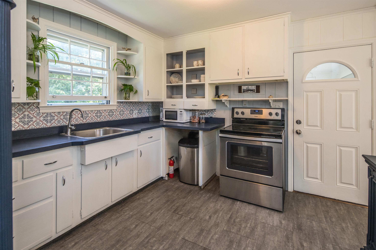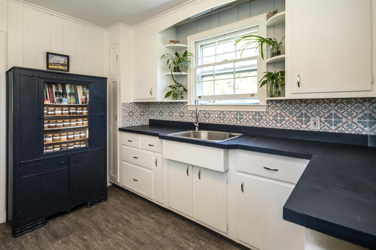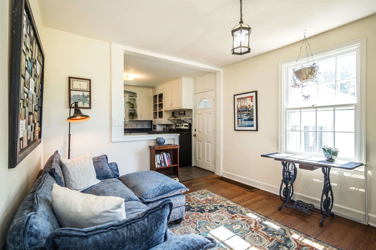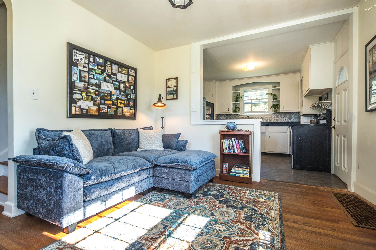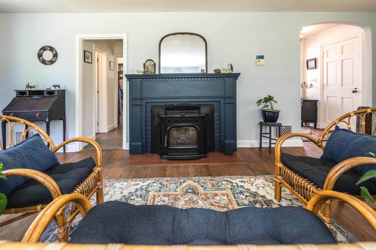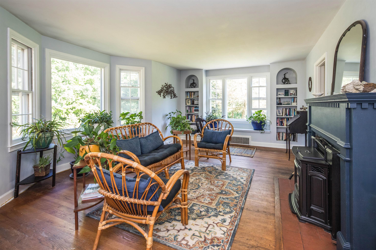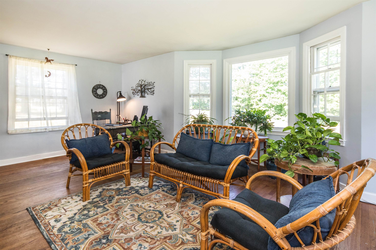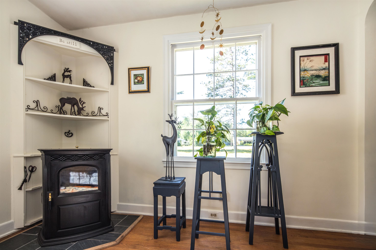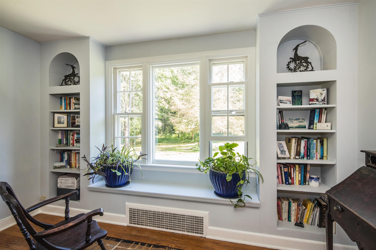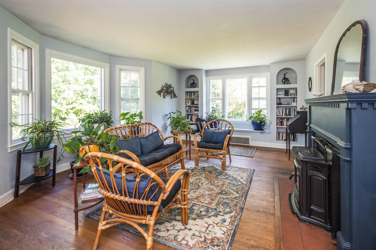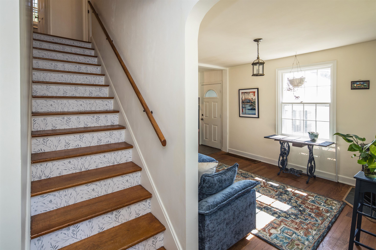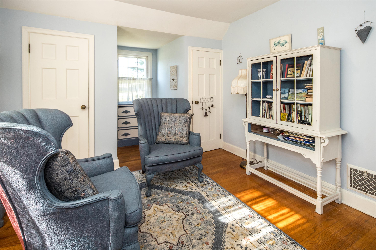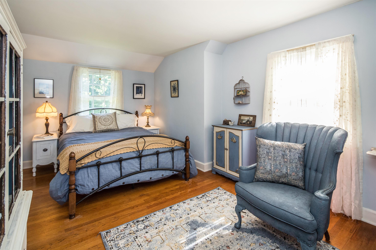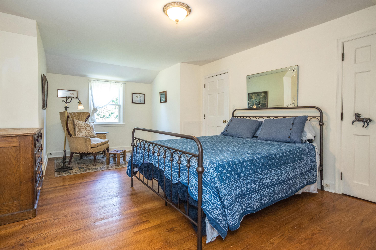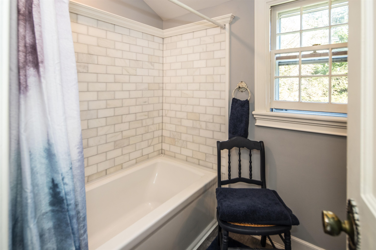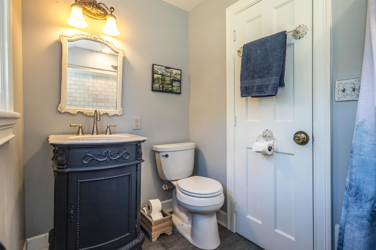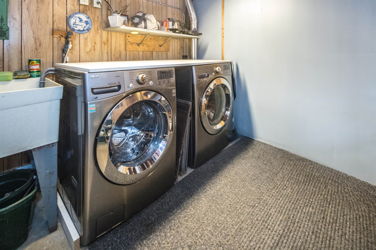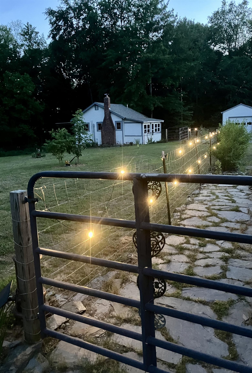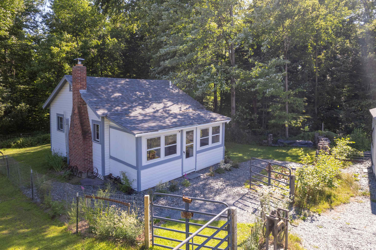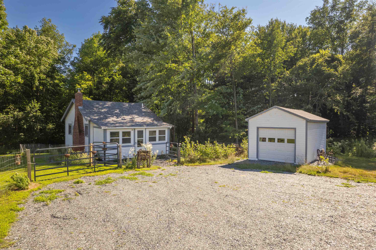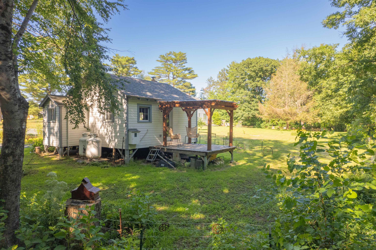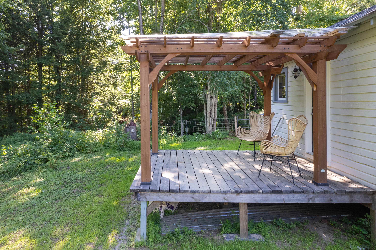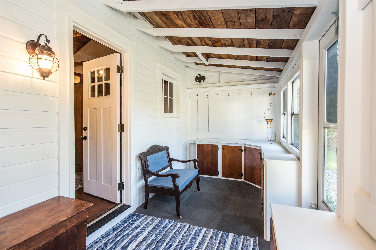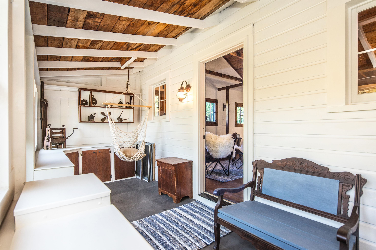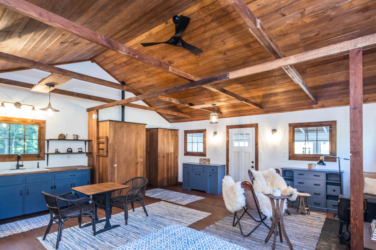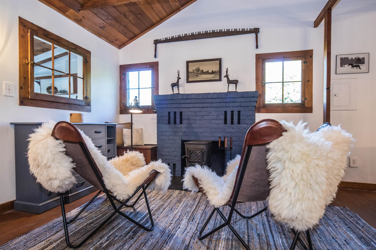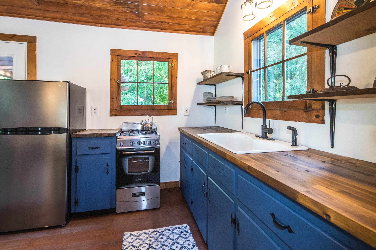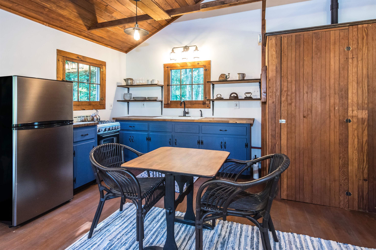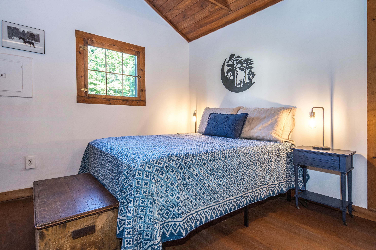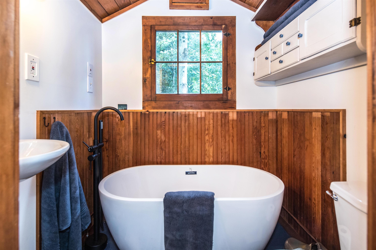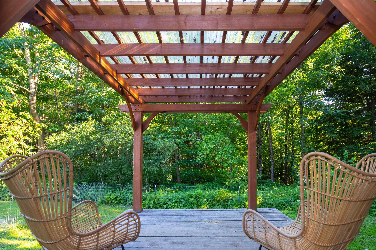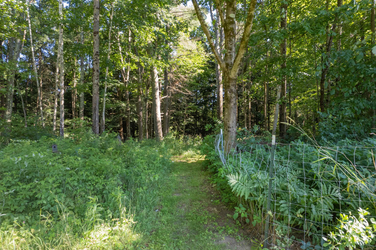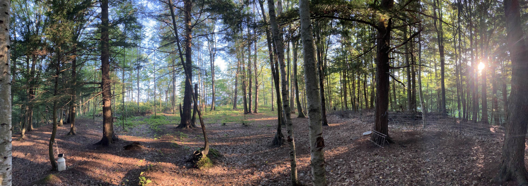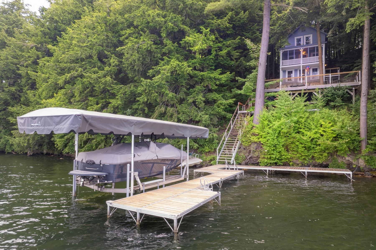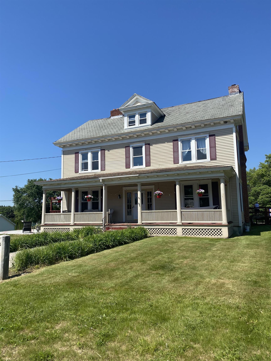1 of 40
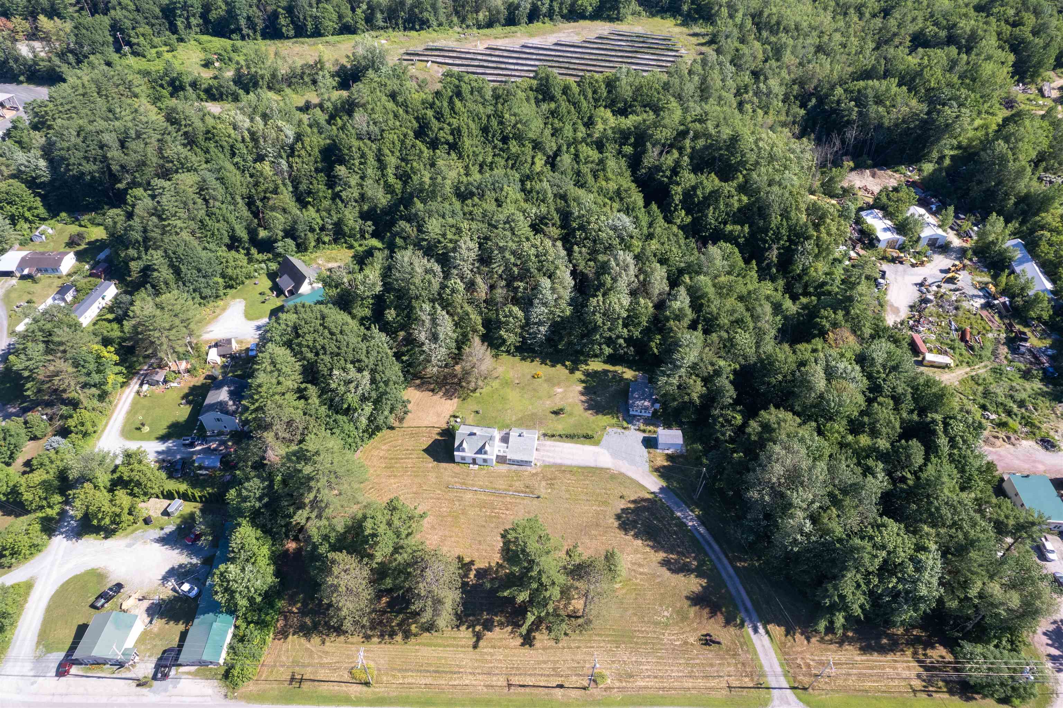

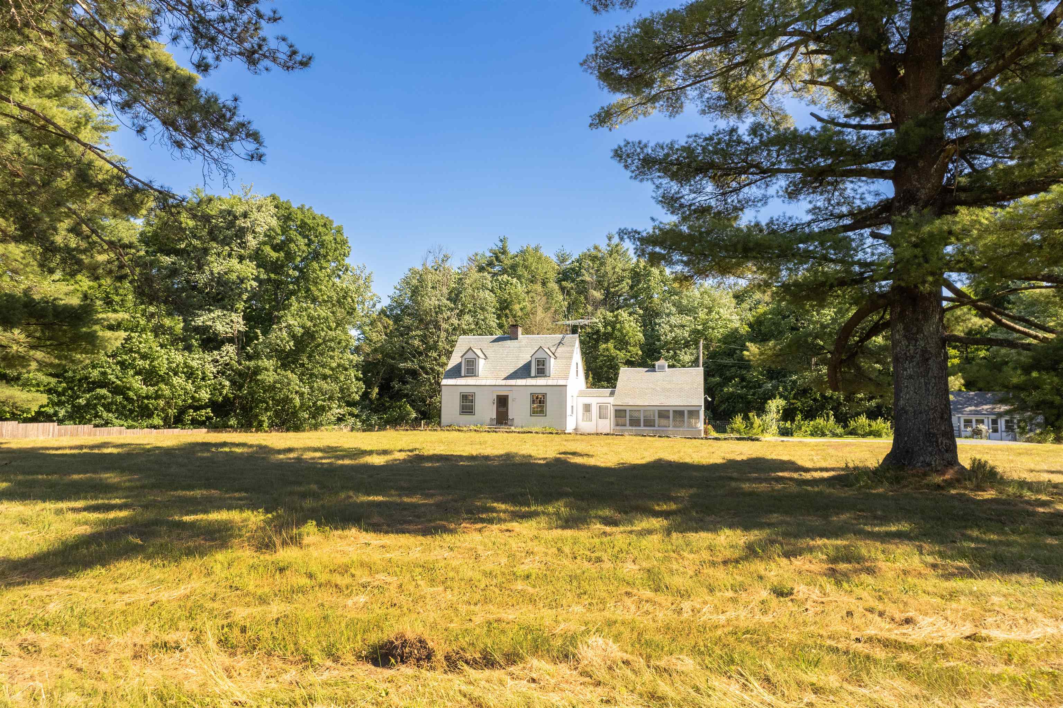
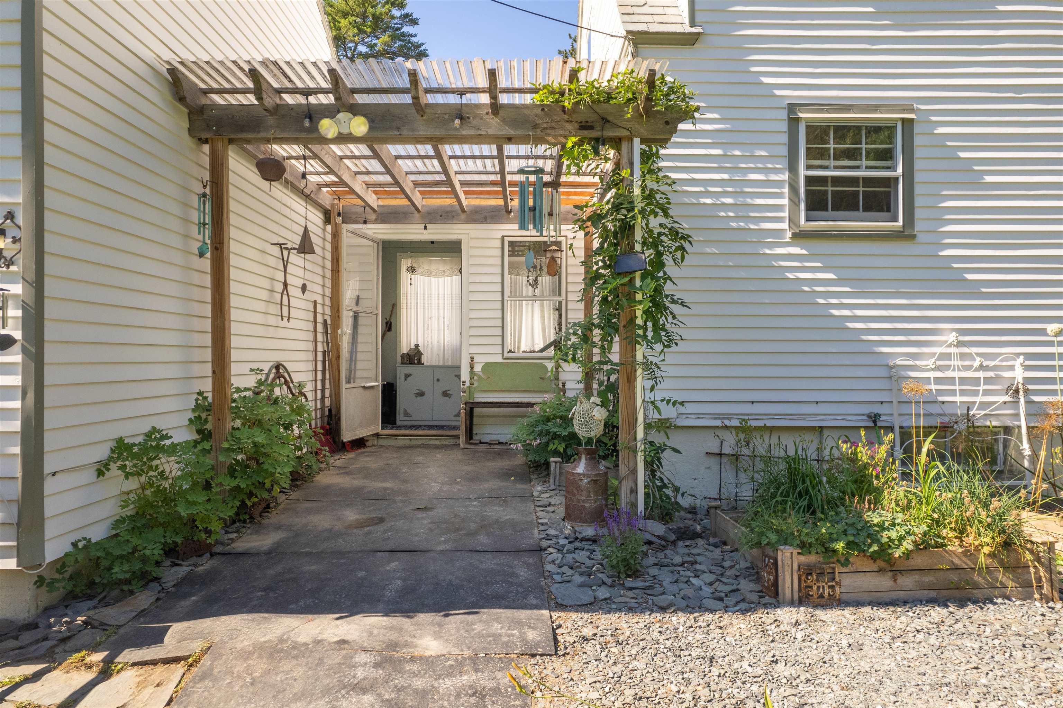
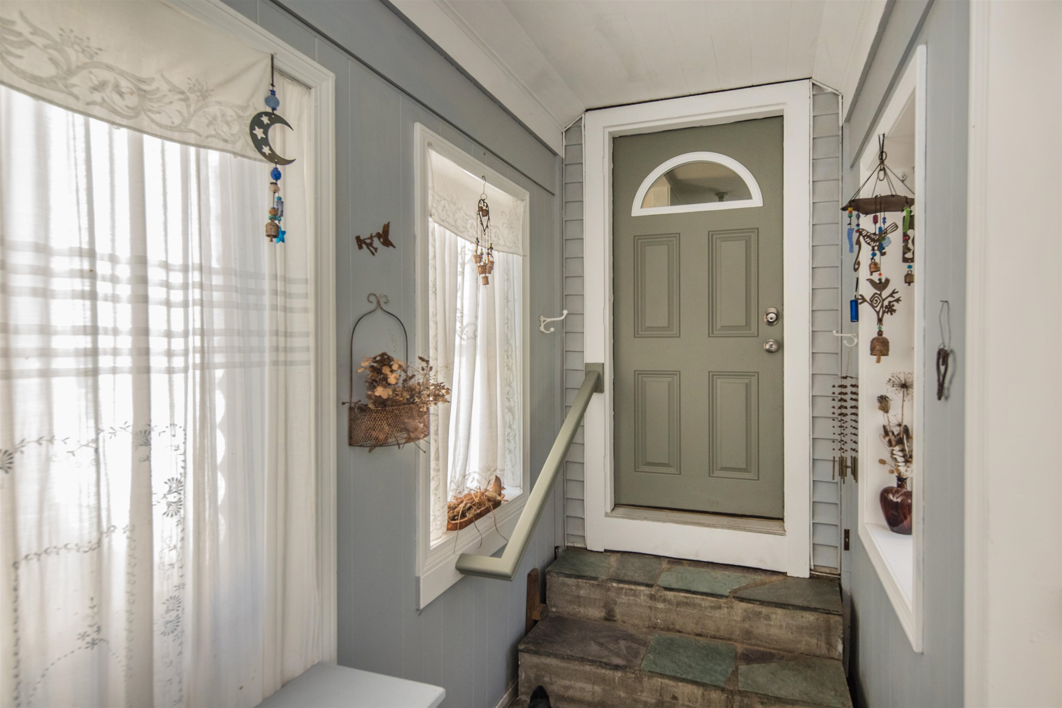
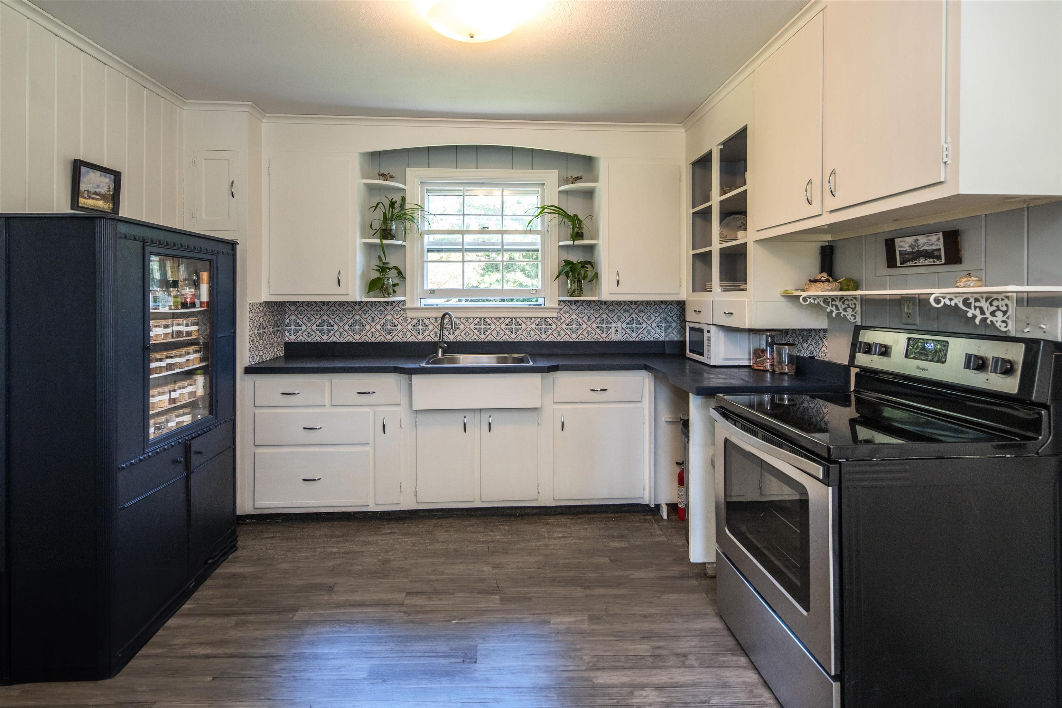
General Property Information
- Property Status:
- Active Under Contract
- Price:
- $425, 000
- Assessed:
- $0
- Assessed Year:
- County:
- VT-Rutland
- Acres:
- 8.80
- Property Type:
- Single Family
- Year Built:
- 1937
- Agency/Brokerage:
- Nancy Liberatore
Realty One Group Lakes & Homes - Bedrooms:
- 2
- Total Baths:
- 2
- Sq. Ft. (Total):
- 1277
- Tax Year:
- 2024
- Taxes:
- $2, 703
- Association Fees:
You have to see this property!! What a gem just waiting for you to make it your own. Imagine the possibilities with 2 separate dwellings, 8.8 acres and both residential and commercial zoning in place. This delightfully updated and well maintained property offers the perfect oasis for woodland creatures just outside your oversized picture windows. With 2 Harmon pellet stoves and updated insulation this home offers cozy year-round living. The 2 car garage with a connecting breezeway into the main house offers convenience of access. Lovely oak floors and upgraded luxury vinyl in the kitchen and bathrooms are low maintenance and easy to clean. The additional "little house" is fully insulated with an efficient Jotul woodstove, gas range, douglas fir floors and beams. A perfect location for a studio, retail space or auxillary income rental. Both the enclosed front porch and the covered deck offer additional living/entertaining space with a 1 car detached garage for convenient storage. The deep soaking tub and upgrades throughout make this charming cottage a perfect sanctuary. Make your appointment today before this one gets away!
Interior Features
- # Of Stories:
- 2
- Sq. Ft. (Total):
- 1277
- Sq. Ft. (Above Ground):
- 1277
- Sq. Ft. (Below Ground):
- 0
- Sq. Ft. Unfinished:
- 737
- Rooms:
- 5
- Bedrooms:
- 2
- Baths:
- 2
- Interior Desc:
- Central Vacuum, Soaking Tub, Laundry - Basement
- Appliances Included:
- Dryer, Range - Electric, Refrigerator-Energy Star, Washer
- Flooring:
- Hardwood, Vinyl Plank
- Heating Cooling Fuel:
- Oil, Pellet
- Water Heater:
- Basement Desc:
- Concrete Floor, Stairs - Interior, Interior Access
Exterior Features
- Style of Residence:
- Cape
- House Color:
- White
- Time Share:
- No
- Resort:
- No
- Exterior Desc:
- Exterior Details:
- Fence - Partial, Porch - Covered, Porch - Enclosed
- Amenities/Services:
- Land Desc.:
- Country Setting, Level, Sidewalks, Wooded
- Suitable Land Usage:
- Bed and Breakfast, Commercial, Development Potential, Field/Pasture, Woodland
- Roof Desc.:
- Shingle - Asphalt
- Driveway Desc.:
- Gravel
- Foundation Desc.:
- Concrete
- Sewer Desc.:
- Public, Septic
- Garage/Parking:
- Yes
- Garage Spaces:
- 2
- Road Frontage:
- 494
Other Information
- List Date:
- 2024-07-05
- Last Updated:
- 2024-07-10 21:45:48


