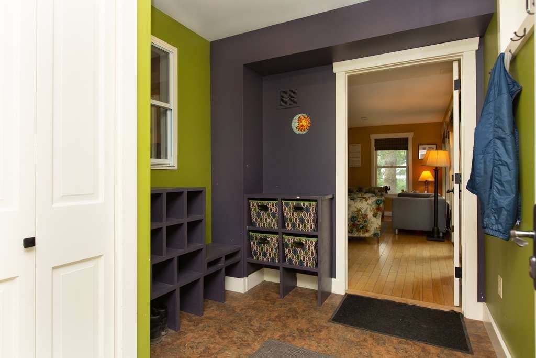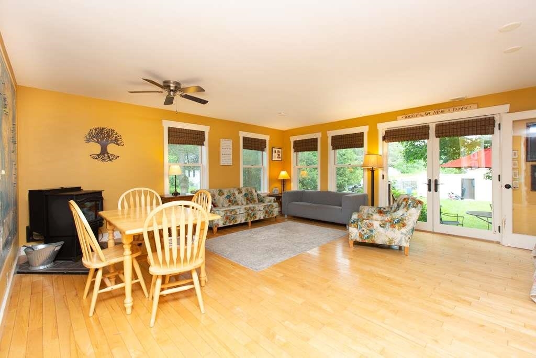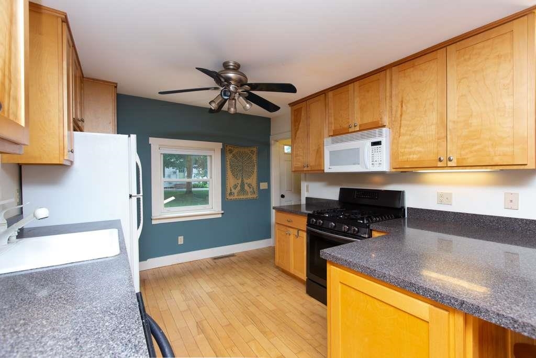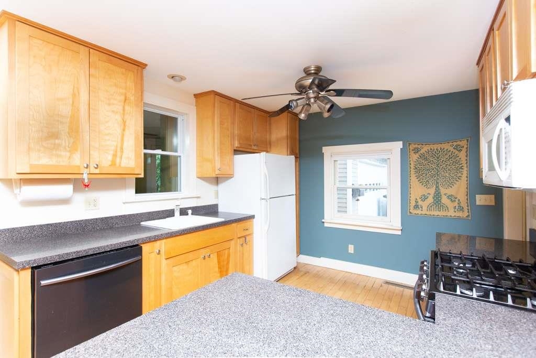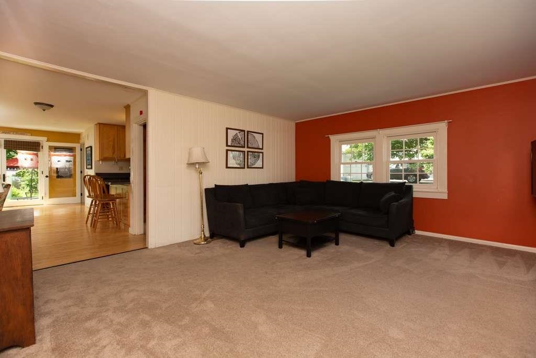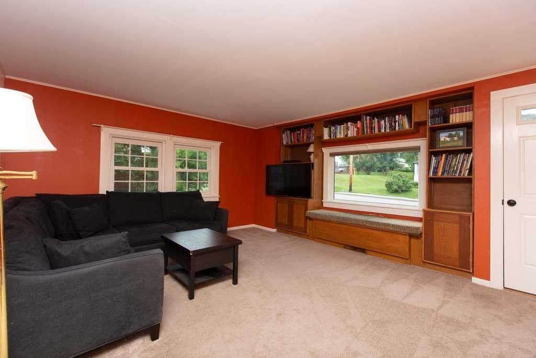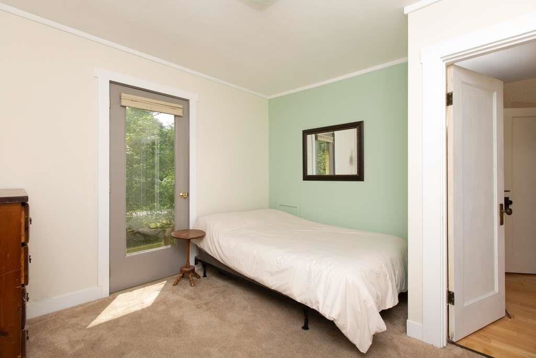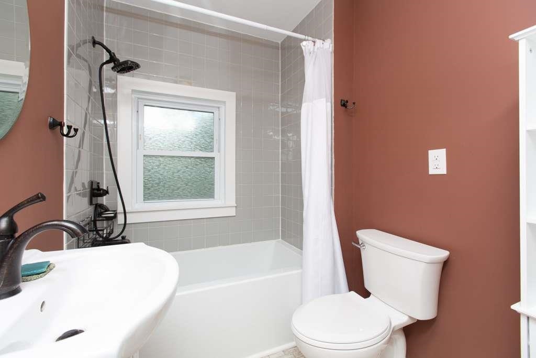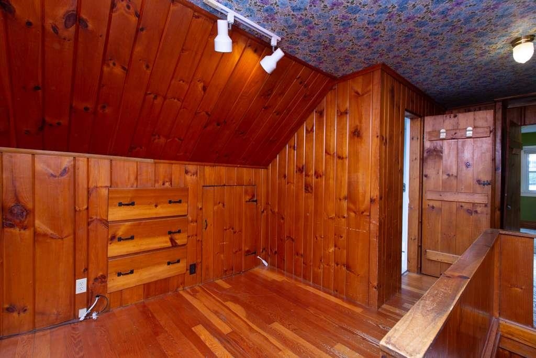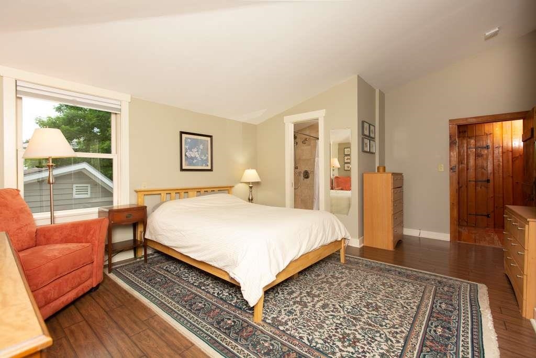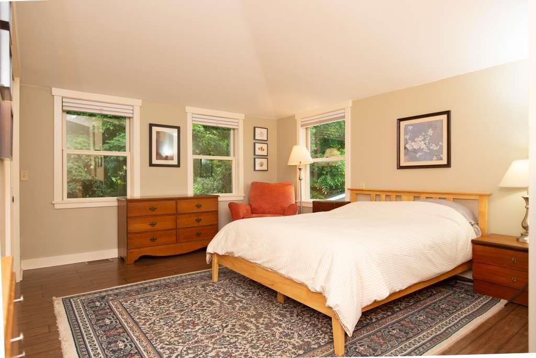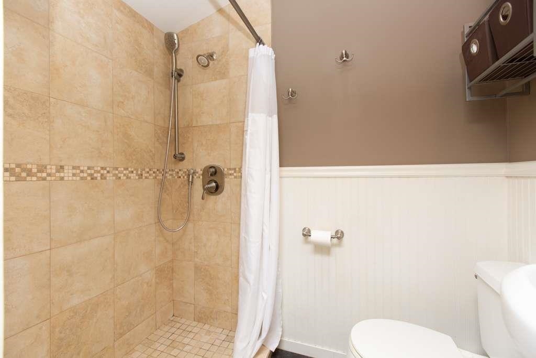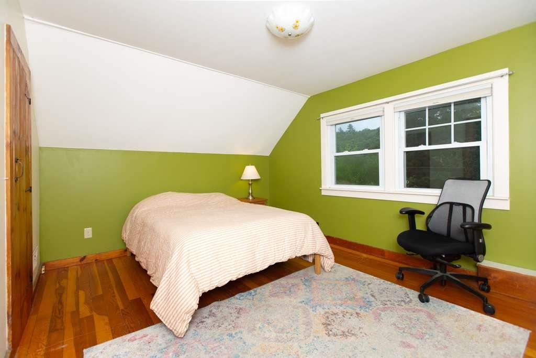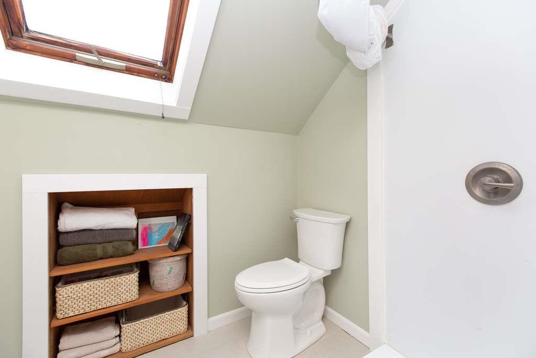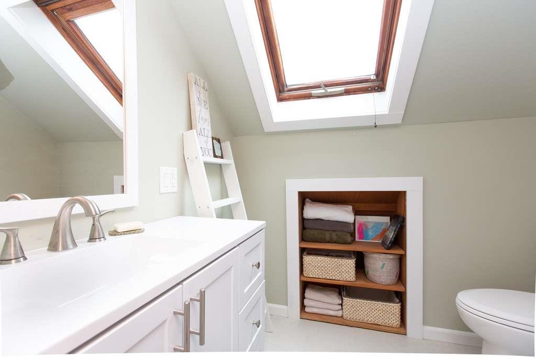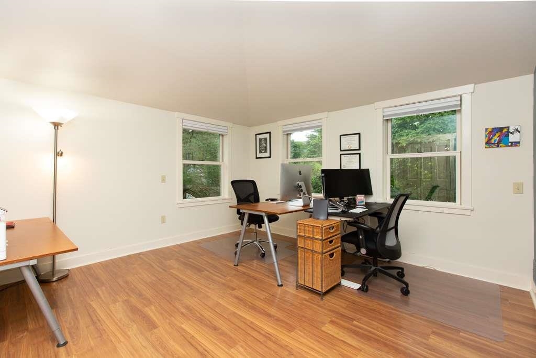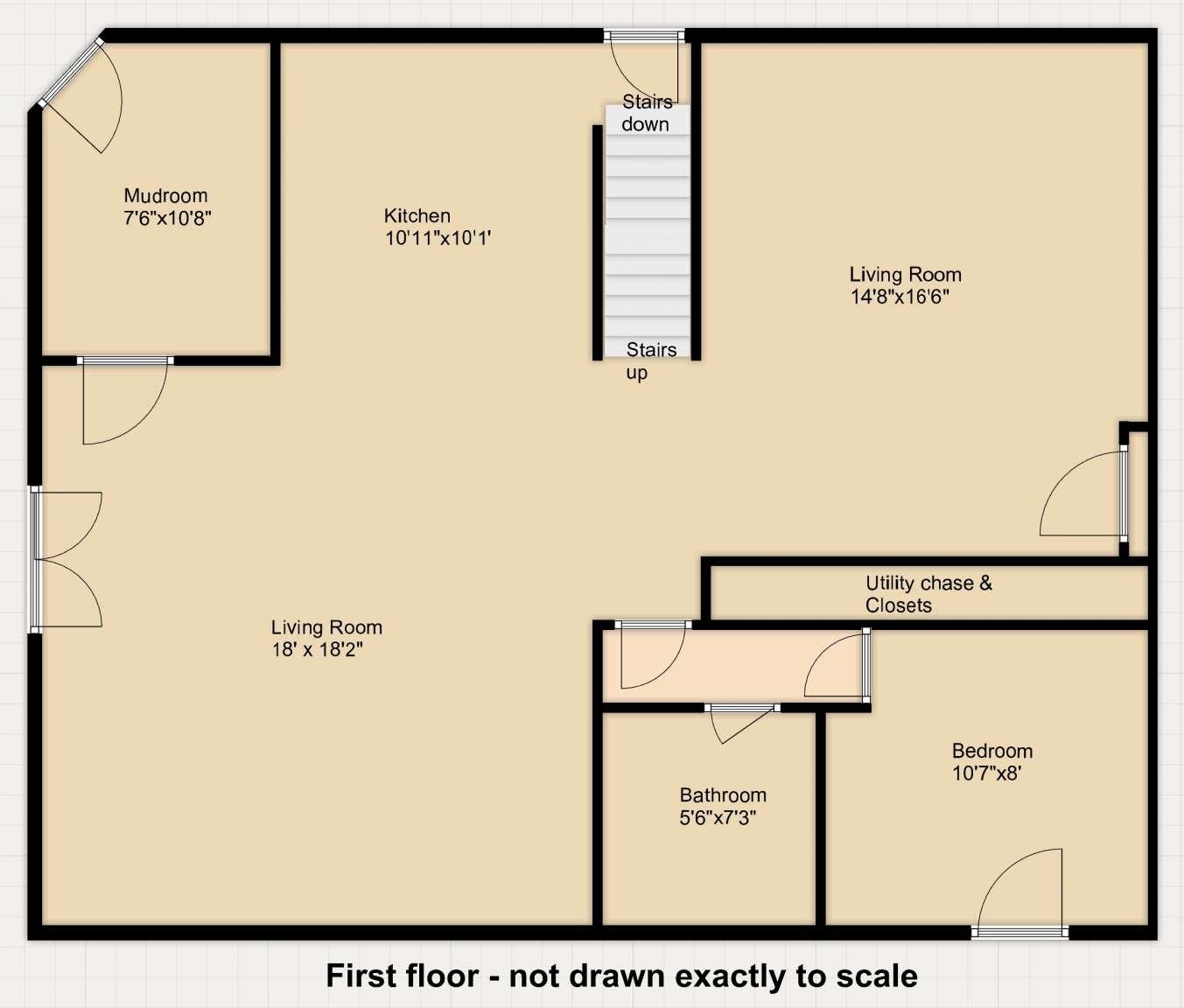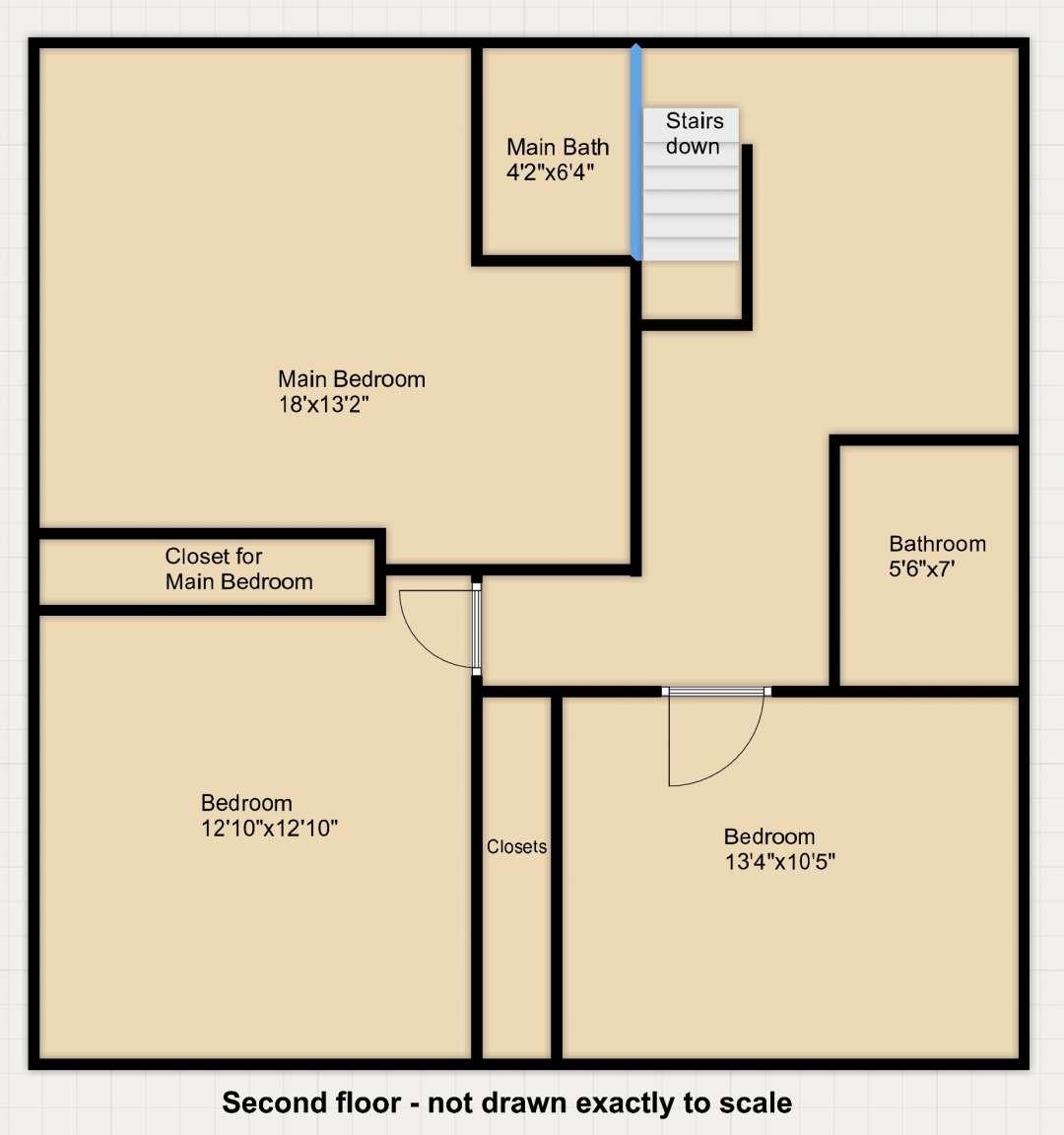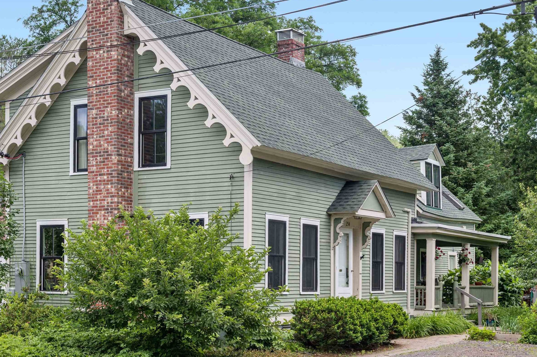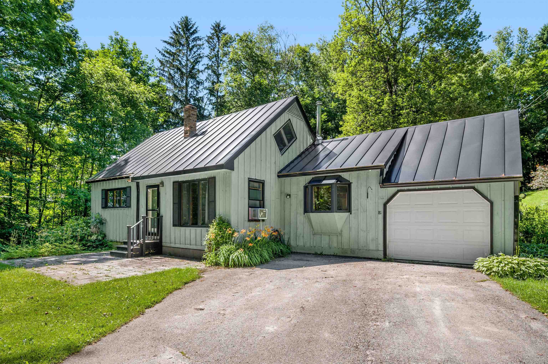1 of 26
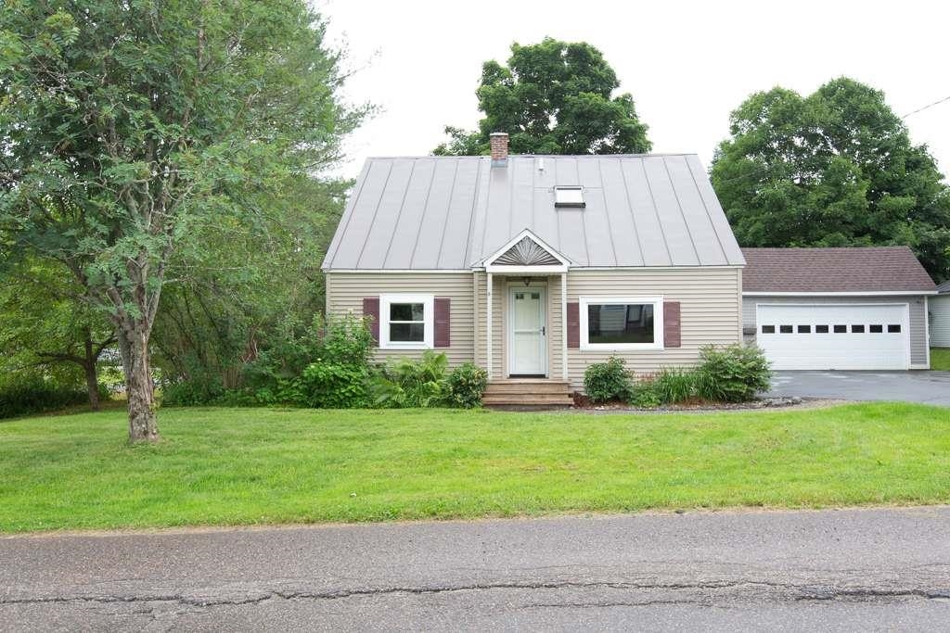
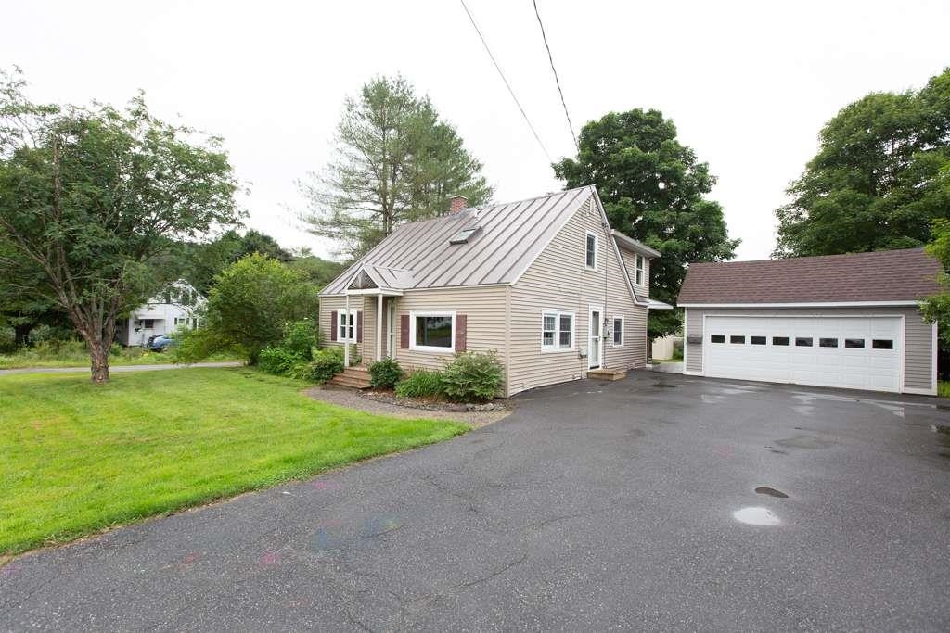
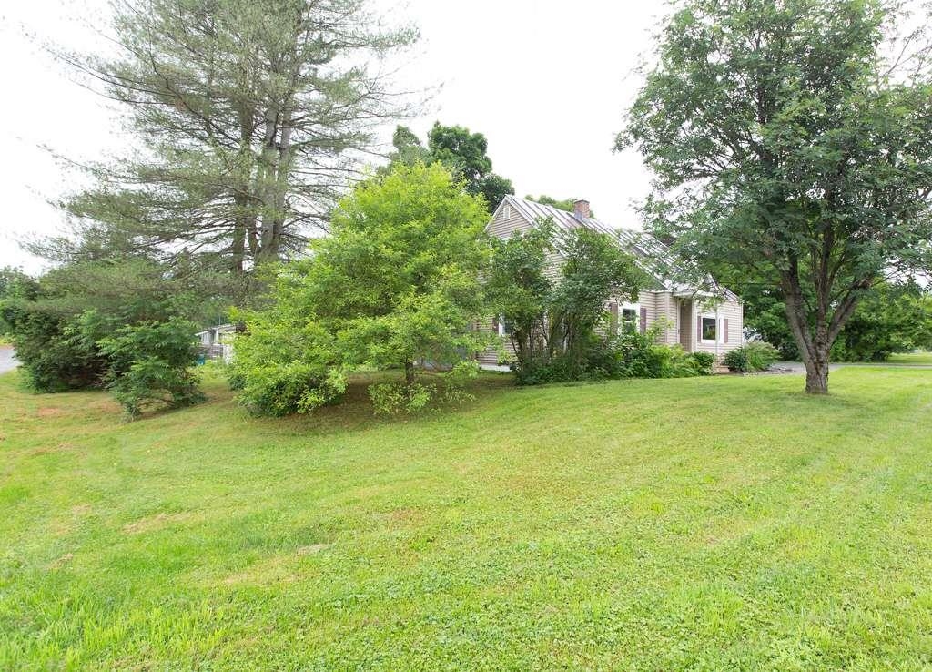
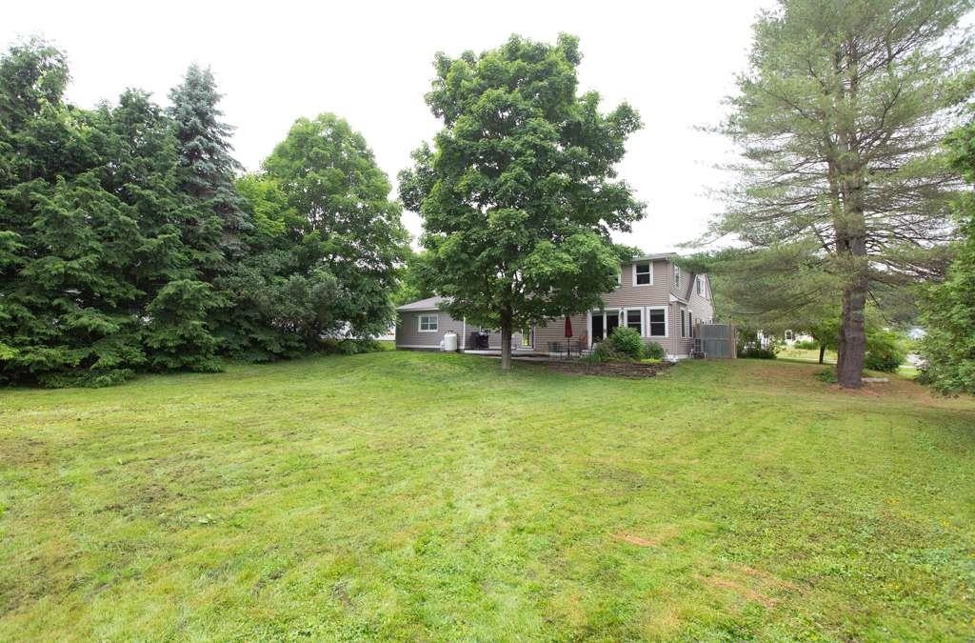
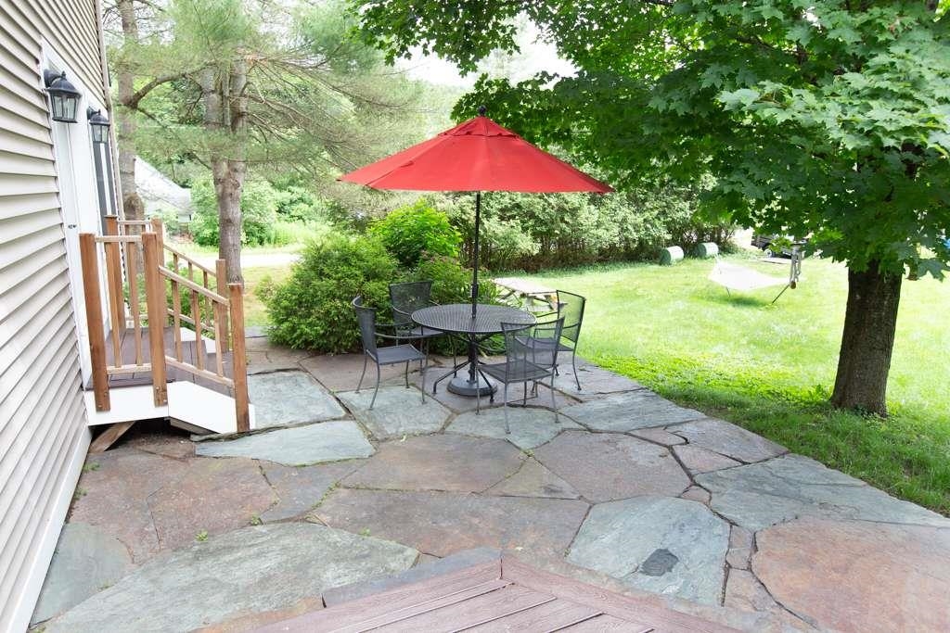
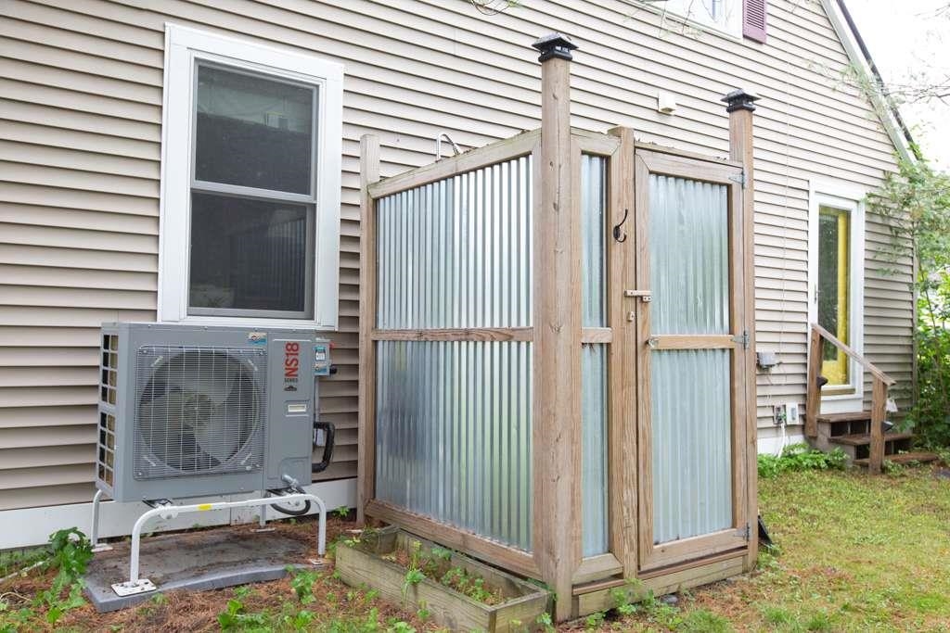
General Property Information
- Property Status:
- Active
- Price:
- $550, 000
- Assessed:
- $0
- Assessed Year:
- County:
- VT-Washington
- Acres:
- 0.35
- Property Type:
- Single Family
- Year Built:
- 1942
- Agency/Brokerage:
- Jason Saphire
www.HomeZu.com - Bedrooms:
- 4
- Total Baths:
- 3
- Sq. Ft. (Total):
- 2042
- Tax Year:
- 2024
- Taxes:
- $7, 758
- Association Fees:
This bright and beautiful home is much larger than it appears from the street and is the perfect place to become your next home. The main floor has a large open floor plan with multiple living spaces and is warm, light-filled, and airy. There is a main floor bedroom and full bath with its own private entrance. A well laid out, chef-friendly kitchen awaits your culinary endeavors. Upstairs you will find a landing area to allow for a tad of extra space as well as 3 bedrooms and 2 more bathrooms. The main bedroom has an ensuite bathroom and a cathedral ceiling. There is a full basement with ample storage space. The double French doors lead to a glorious tree-shaded stone patio and a large private grassy flat yard. The hot/cold water outdoor shower will be the ideal place to keep dirt out of the house or to clear your mind in nature after a rough day. There is a large driveway with parking for at least four cars. The two-car garage is currently outfitted as a workshop with propane heat and insulation. For your boat or RV, you will find an additional gravel driveway space in the back of the lot. The house is around the corner from National Life and is on the Green Mountain Transit's Montpelier Circulator Route. Showing start at Open House Friday, 7/12 from 4-7 p.m. and Saturday, 7/13 from 10 a.m. to 1 p.m. Offers will be considered after 5 p.m. on 7/17, not as received.
Interior Features
- # Of Stories:
- 2
- Sq. Ft. (Total):
- 2042
- Sq. Ft. (Above Ground):
- 2042
- Sq. Ft. (Below Ground):
- 0
- Sq. Ft. Unfinished:
- 748
- Rooms:
- 7
- Bedrooms:
- 4
- Baths:
- 3
- Interior Desc:
- Blinds, Cathedral Ceiling, Ceiling Fan, Kitchen Island, Primary BR w/ BA, Other, Skylight, Storage - Indoor
- Appliances Included:
- Cooktop - Gas
- Flooring:
- Carpet, Hardwood, Other, Tile, Vinyl
- Heating Cooling Fuel:
- Electric, Gas - LP/Bottle, Pellet
- Water Heater:
- Basement Desc:
- Concrete, Sump Pump, Unfinished
Exterior Features
- Style of Residence:
- Cape
- House Color:
- Time Share:
- No
- Resort:
- Exterior Desc:
- Exterior Details:
- Other, Patio, Window Screens
- Amenities/Services:
- Land Desc.:
- Corner, Landscaped, Level
- Suitable Land Usage:
- Roof Desc.:
- Metal
- Driveway Desc.:
- Paved
- Foundation Desc.:
- Concrete, Post/Piers
- Sewer Desc.:
- Public Sewer On-Site
- Garage/Parking:
- Yes
- Garage Spaces:
- 2
- Road Frontage:
- 99
Other Information
- List Date:
- 2024-07-05
- Last Updated:
- 2024-07-14 03:49:28



