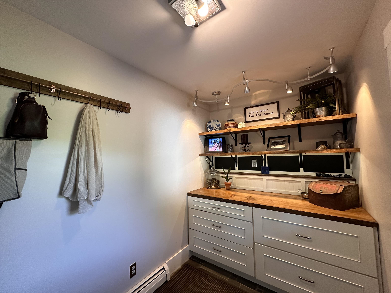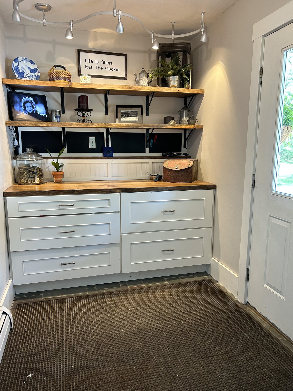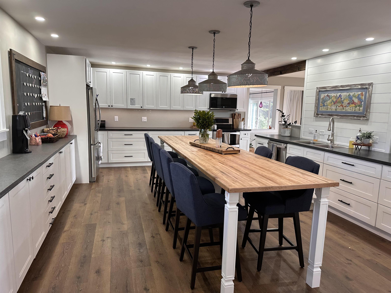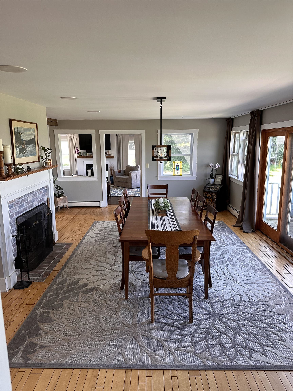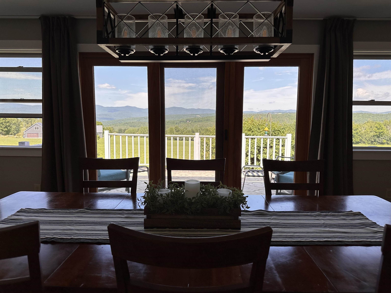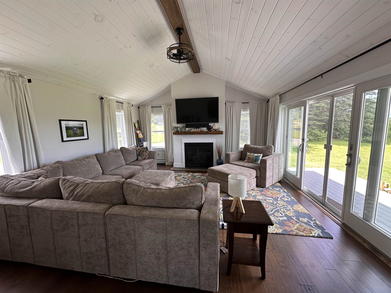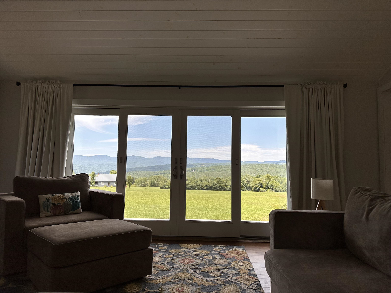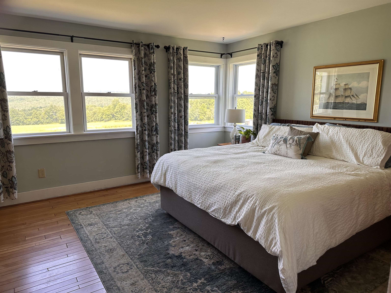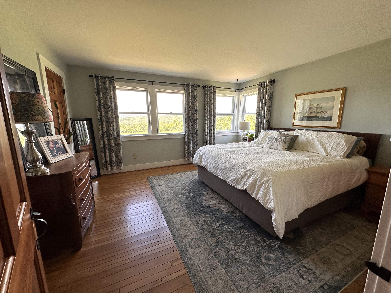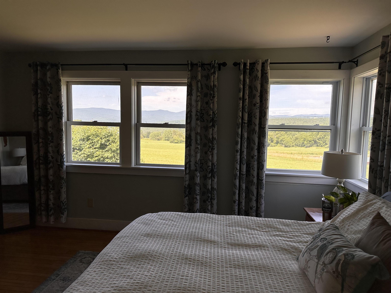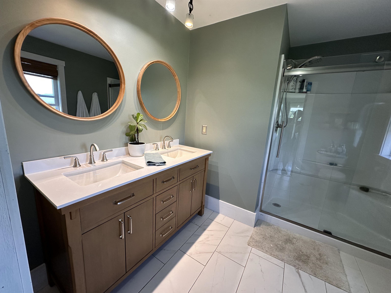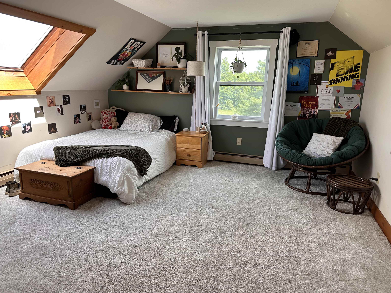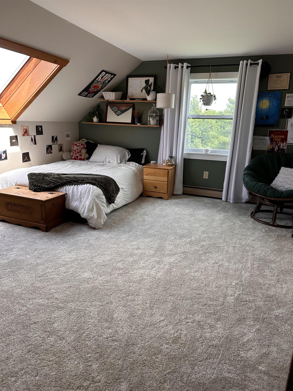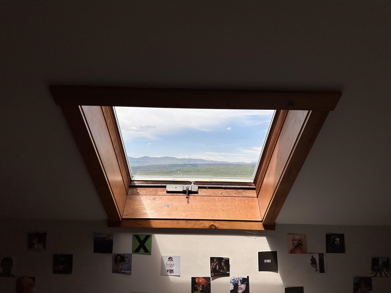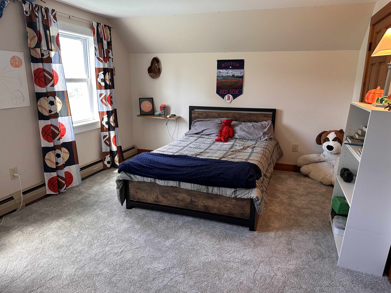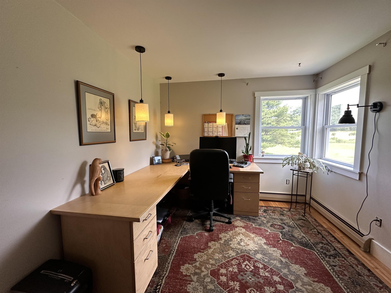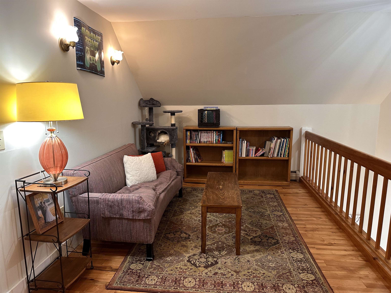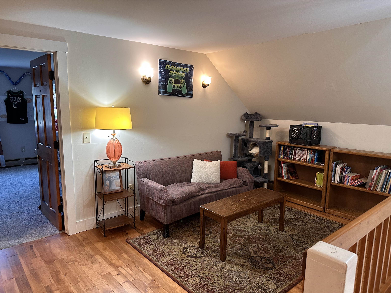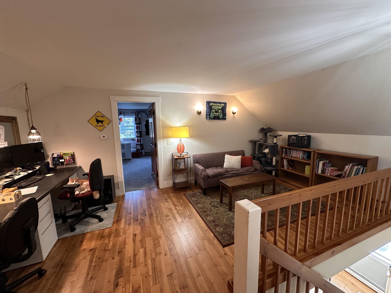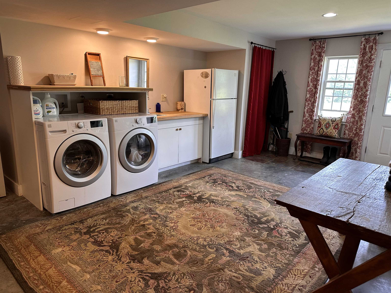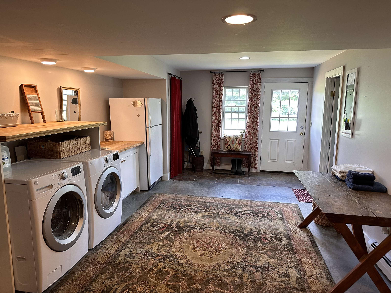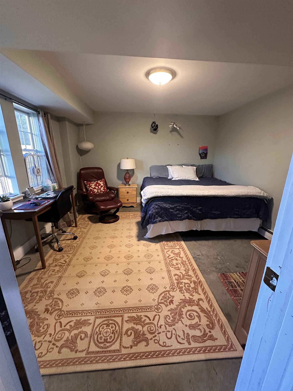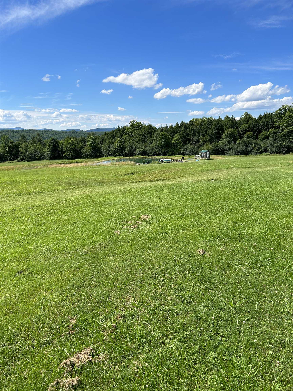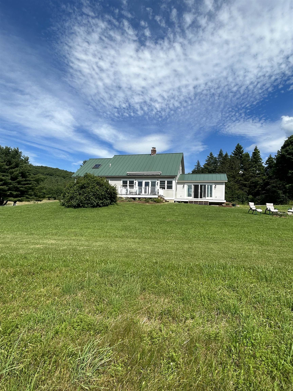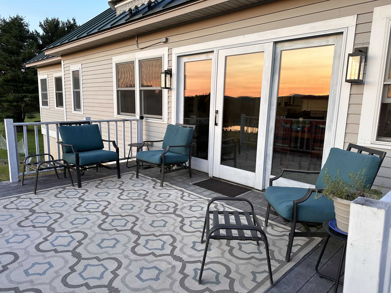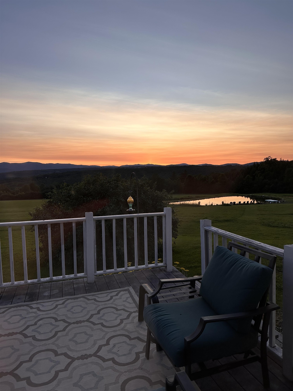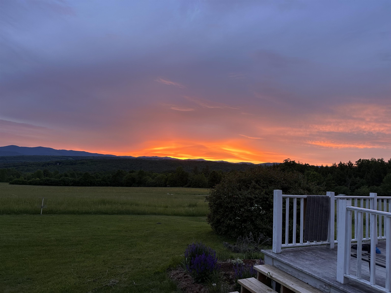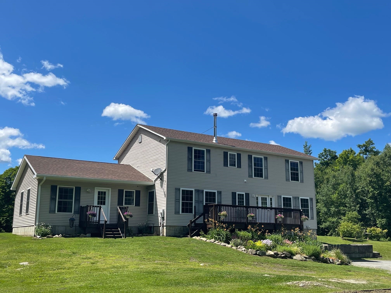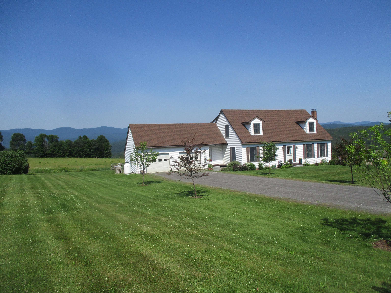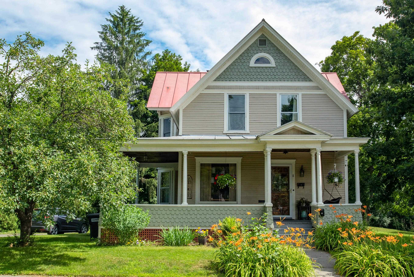1 of 34
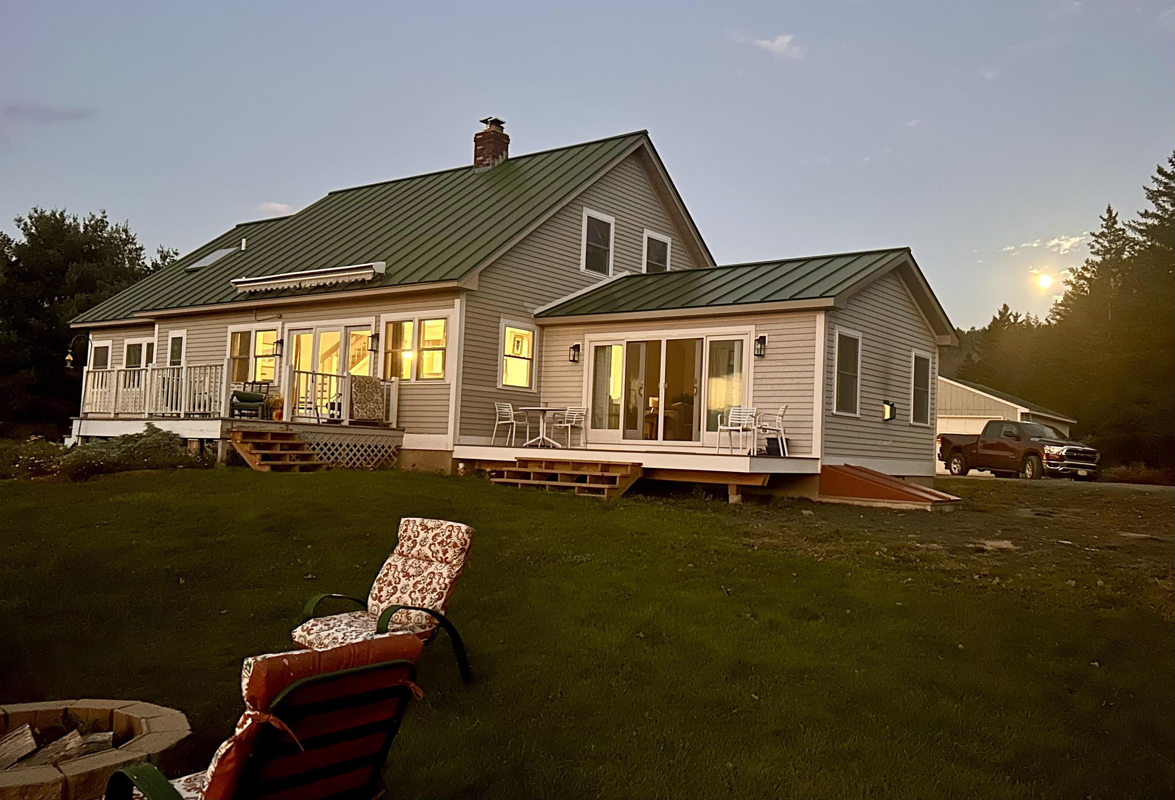
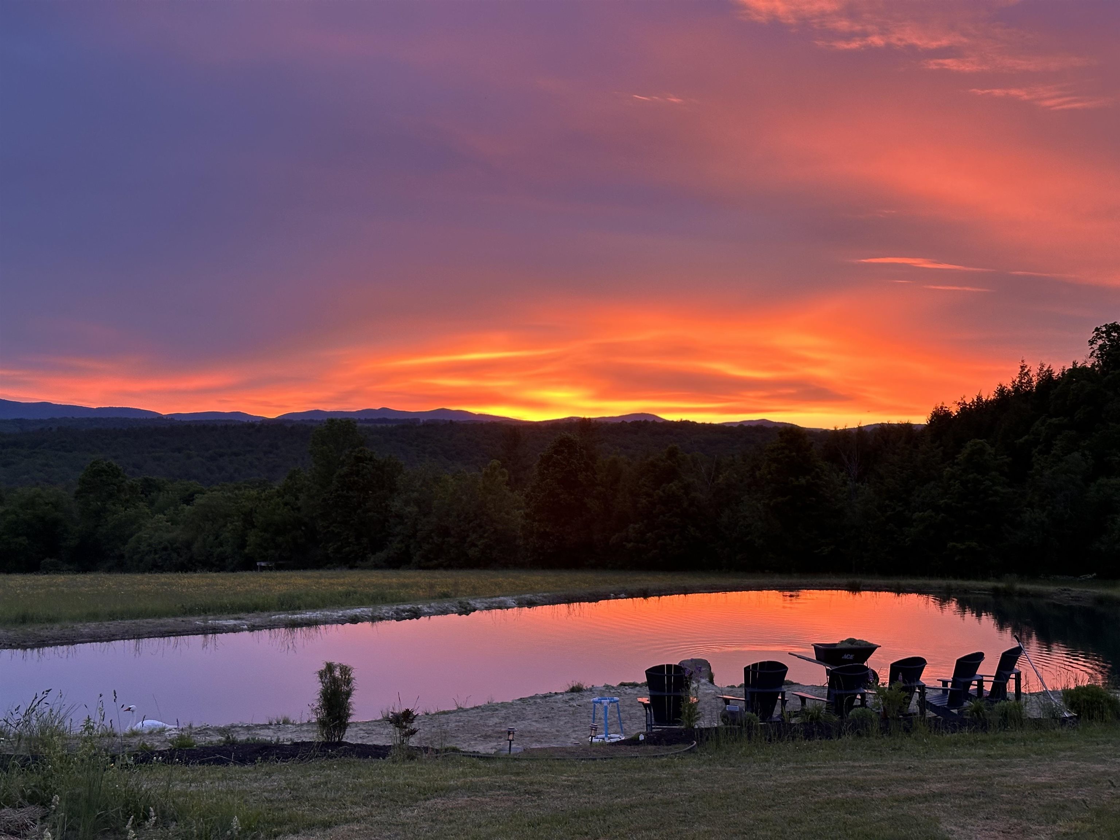

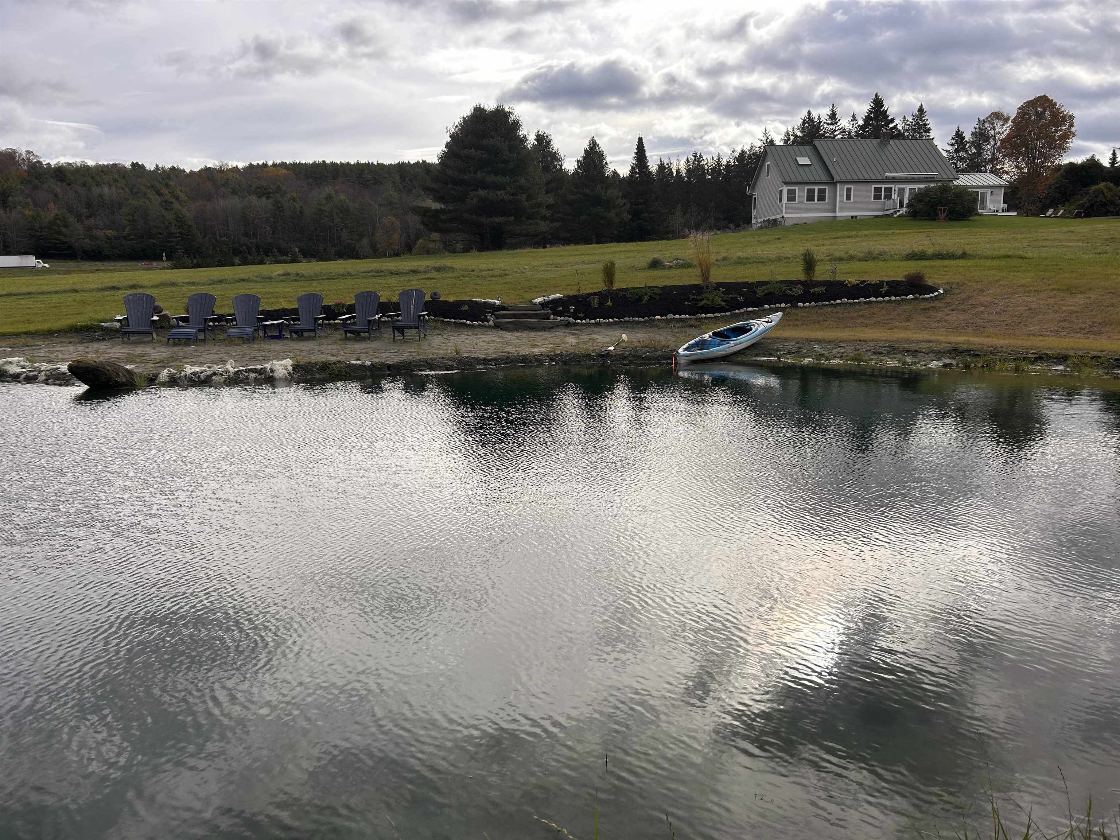
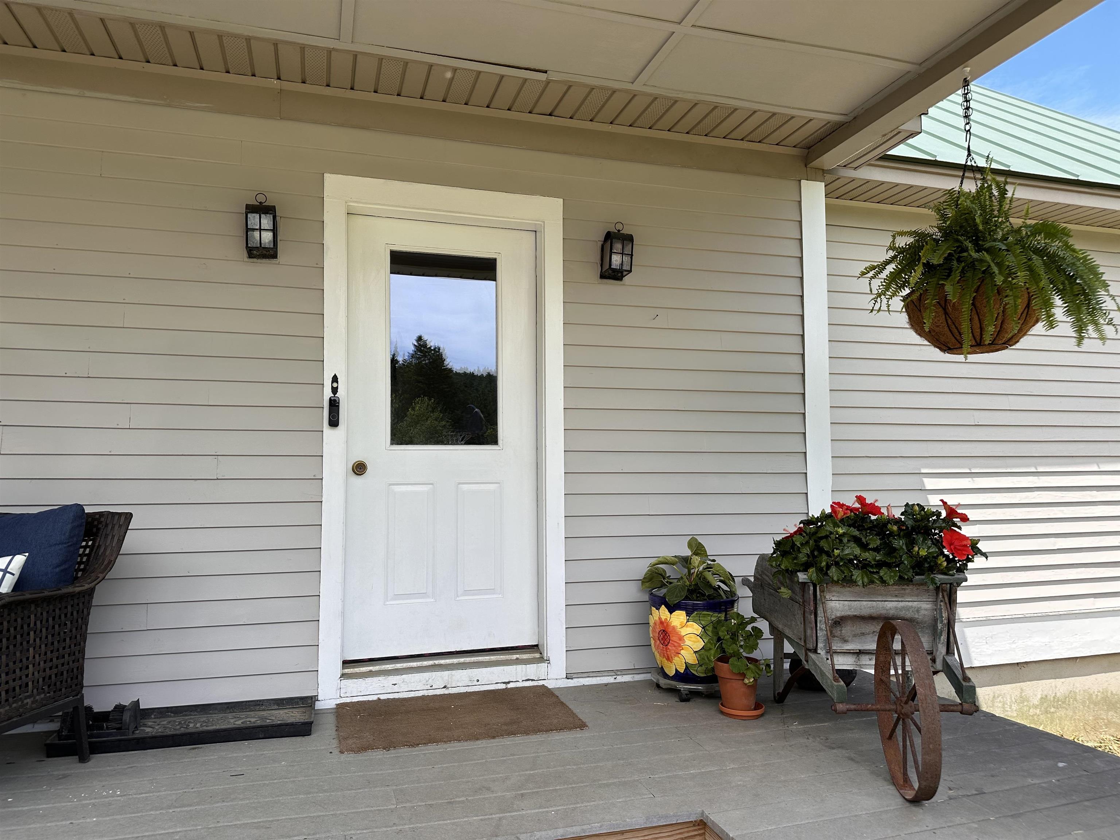

General Property Information
- Property Status:
- Active Under Contract
- Price:
- $635, 000
- Assessed:
- $265, 500
- Assessed Year:
- County:
- VT-Orange
- Acres:
- 10.36
- Property Type:
- Single Family
- Year Built:
- 1988
- Agency/Brokerage:
- Rose Wright
Vermont Heritage Real Estate - Bedrooms:
- 4
- Total Baths:
- 3
- Sq. Ft. (Total):
- 3411
- Tax Year:
- 2024
- Taxes:
- $6, 790
- Association Fees:
Spectacular 4 BR/3 Bath contemporary cape style home on 10.36 +/-acres. This home has been lovingly remodeled w/comfort and style in mind. The oversized, amazing kitchen will surely be the 1st thing you fall in love with as you enter the home. The custom made farmers style island/counter w/ample storage and cabinets is the perfect centerpiece to complete a cook/bakers paradise. Both the sun filled LR w/gas burning fireplace & the DR w/wood burning fireplace have direct entry to the westerly facing back decks which overlook your personal spring fed swimming pond, open fields and gorgeous sunsets. A perfect spot for entertaining family & friends. Upstairs offers 2 spacious bedrooms w/new carpeting & a large reading nook/office area. The laundry room is currently in the basement but could be brought back up to the 1st floor if needed as there are still hook ups in the mudroom. The walkout basement w/huge family/bonus room, spare bedroom, laundry room and also an additional finished room w/ 3/4 bath would make a great in-law suite. There is also plenty of storage area in the basement under the new addition which could be finished off if needed. This home offers many options for choice of bedroom locations, office space, in law apt. There is a whole house generator, 2 car garage and an out building that complete this property. Located on a dead end town maintained rd. w/close prox. to I-89 corridor & all of the downtown Randolph amenities. Showings start this SUNDAY July 7th.
Interior Features
- # Of Stories:
- 1.5
- Sq. Ft. (Total):
- 3411
- Sq. Ft. (Above Ground):
- 2611
- Sq. Ft. (Below Ground):
- 800
- Sq. Ft. Unfinished:
- 700
- Rooms:
- 10
- Bedrooms:
- 4
- Baths:
- 3
- Interior Desc:
- Fireplace - Gas, Fireplaces - 2, Skylight, Walk-in Closet
- Appliances Included:
- Dishwasher, Dryer, Refrigerator, Washer
- Flooring:
- Carpet, Ceramic Tile, Hardwood, Laminate, Slate/Stone, Vinyl
- Heating Cooling Fuel:
- Gas - LP/Bottle, Oil, Wood
- Water Heater:
- Basement Desc:
- Concrete, Daylight, Partially Finished
Exterior Features
- Style of Residence:
- Cape
- House Color:
- Grey
- Time Share:
- No
- Resort:
- Exterior Desc:
- Exterior Details:
- Deck, Outbuilding, Porch - Covered
- Amenities/Services:
- Land Desc.:
- Field/Pasture, Landscaped, Open, Pond, View
- Suitable Land Usage:
- Farm - Horse/Animal
- Roof Desc.:
- Standing Seam
- Driveway Desc.:
- Dirt
- Foundation Desc.:
- Concrete
- Sewer Desc.:
- Private, Septic
- Garage/Parking:
- Yes
- Garage Spaces:
- 2
- Road Frontage:
- 735
Other Information
- List Date:
- 2024-07-05
- Last Updated:
- 2024-07-10 14:30:10


