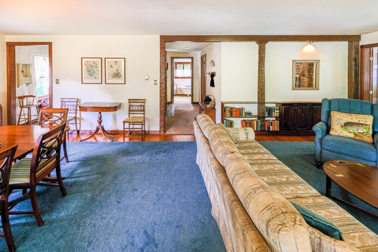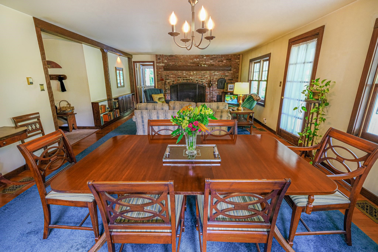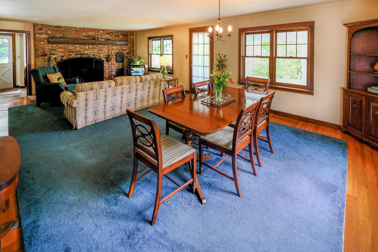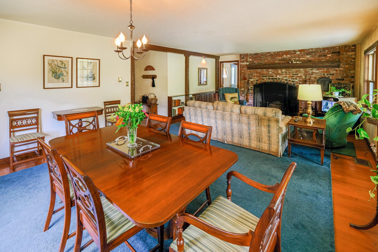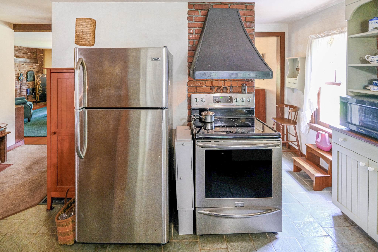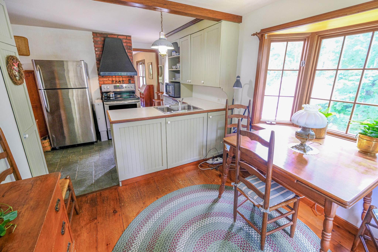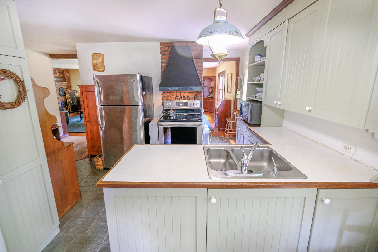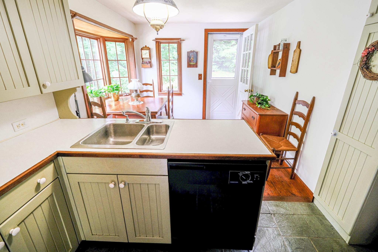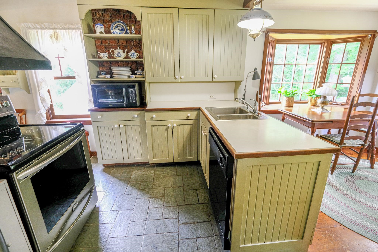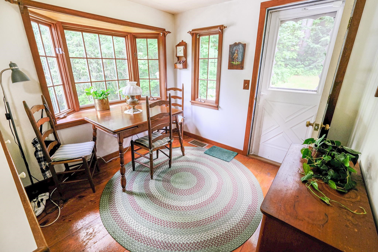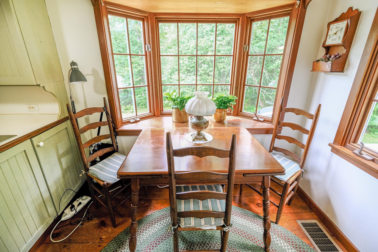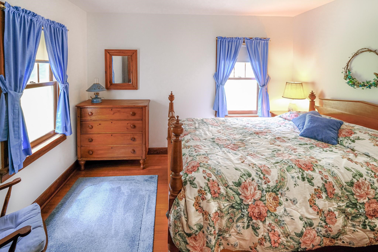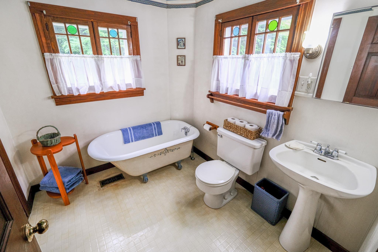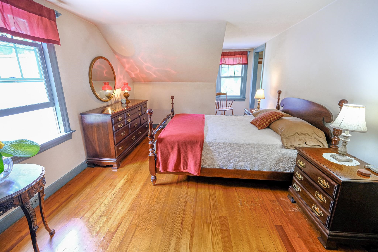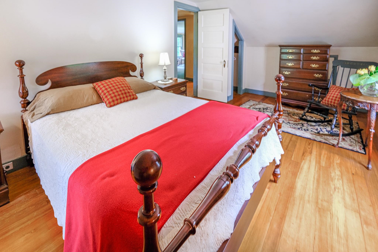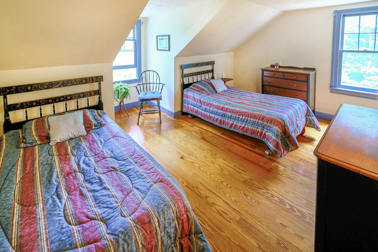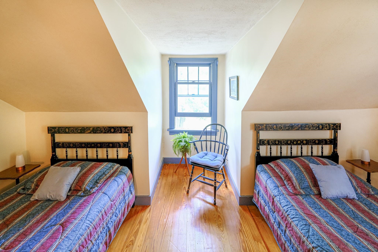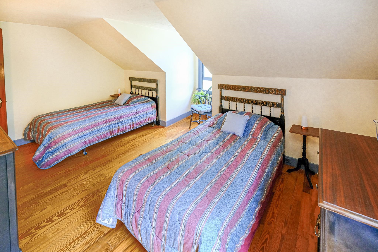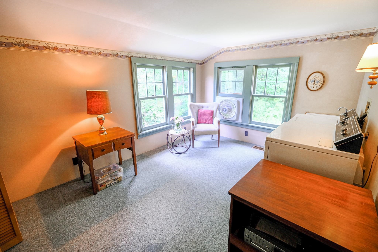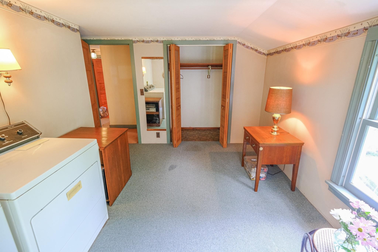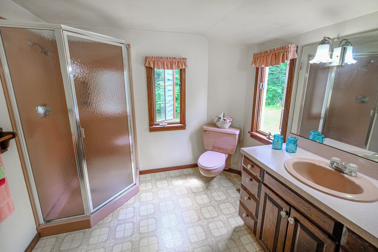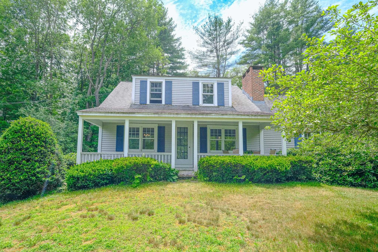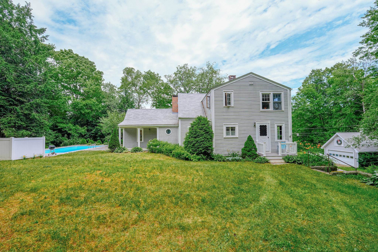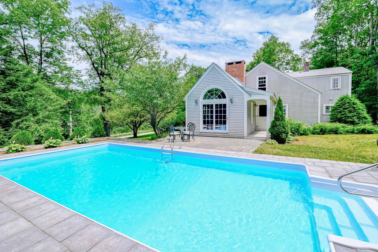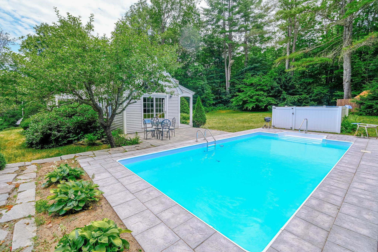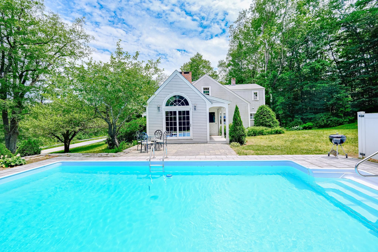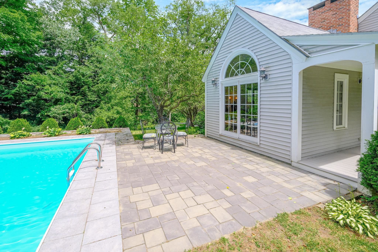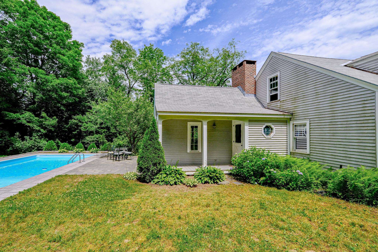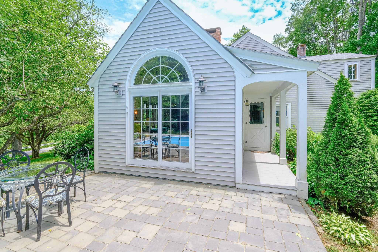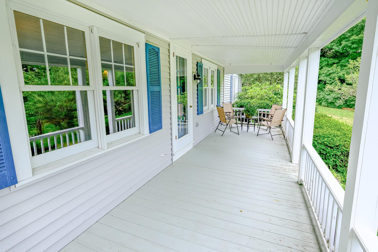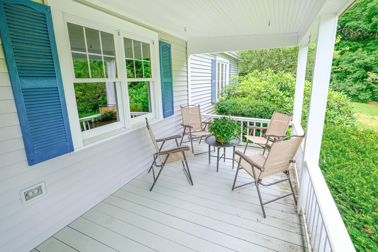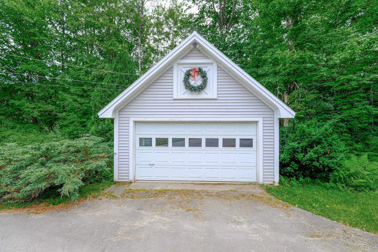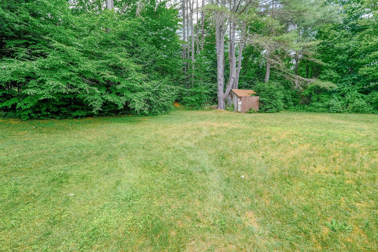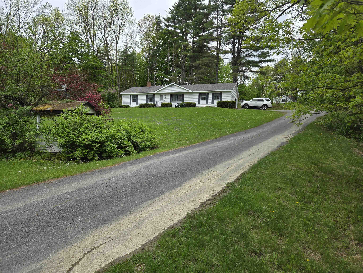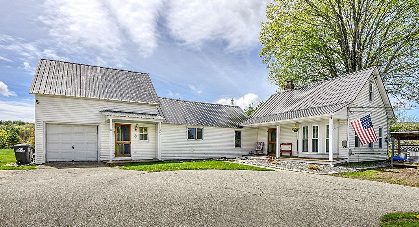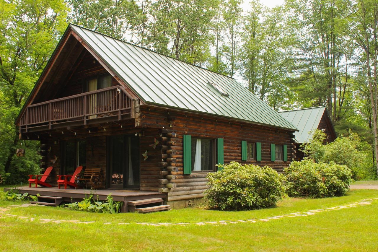1 of 39
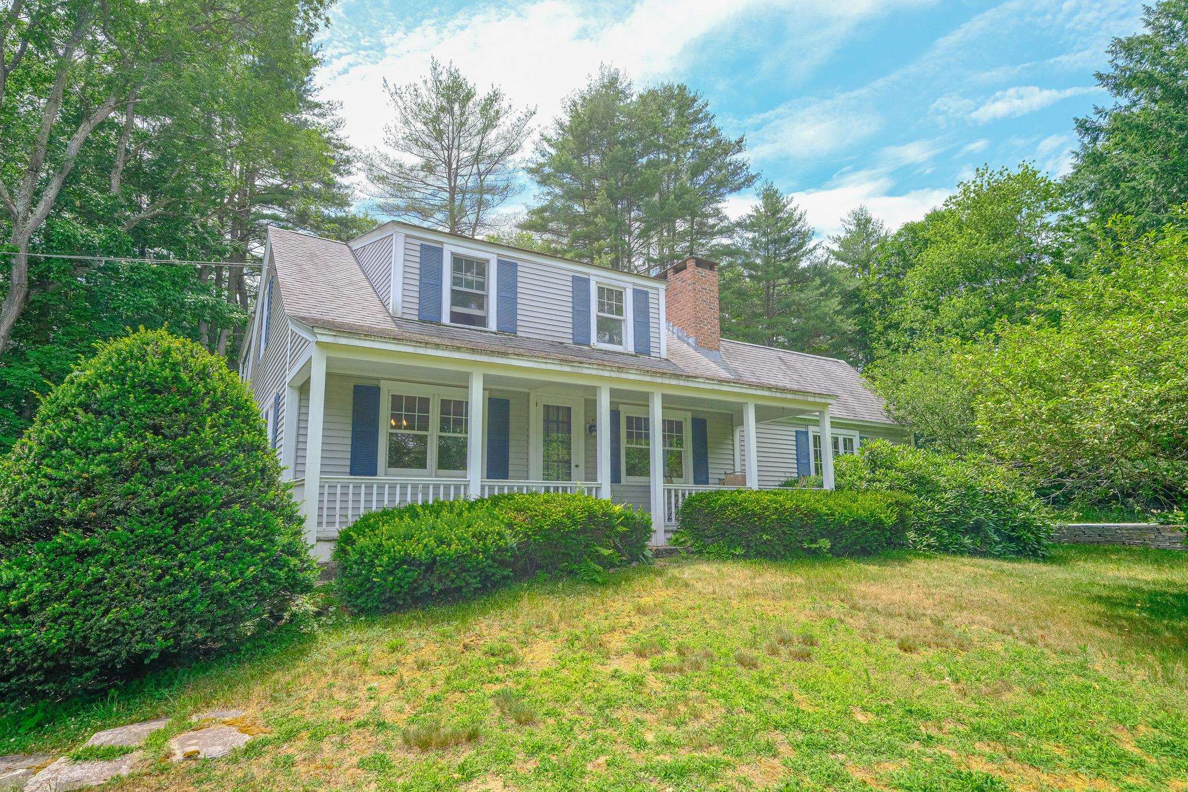
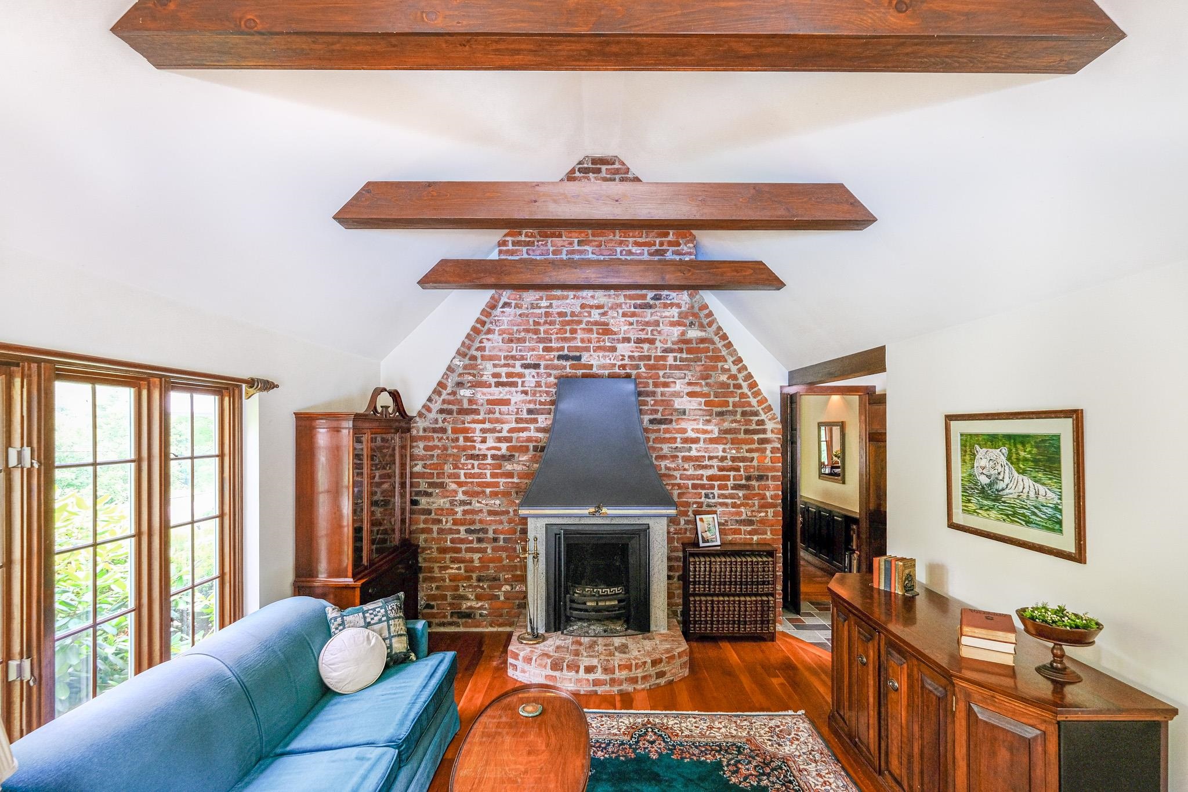
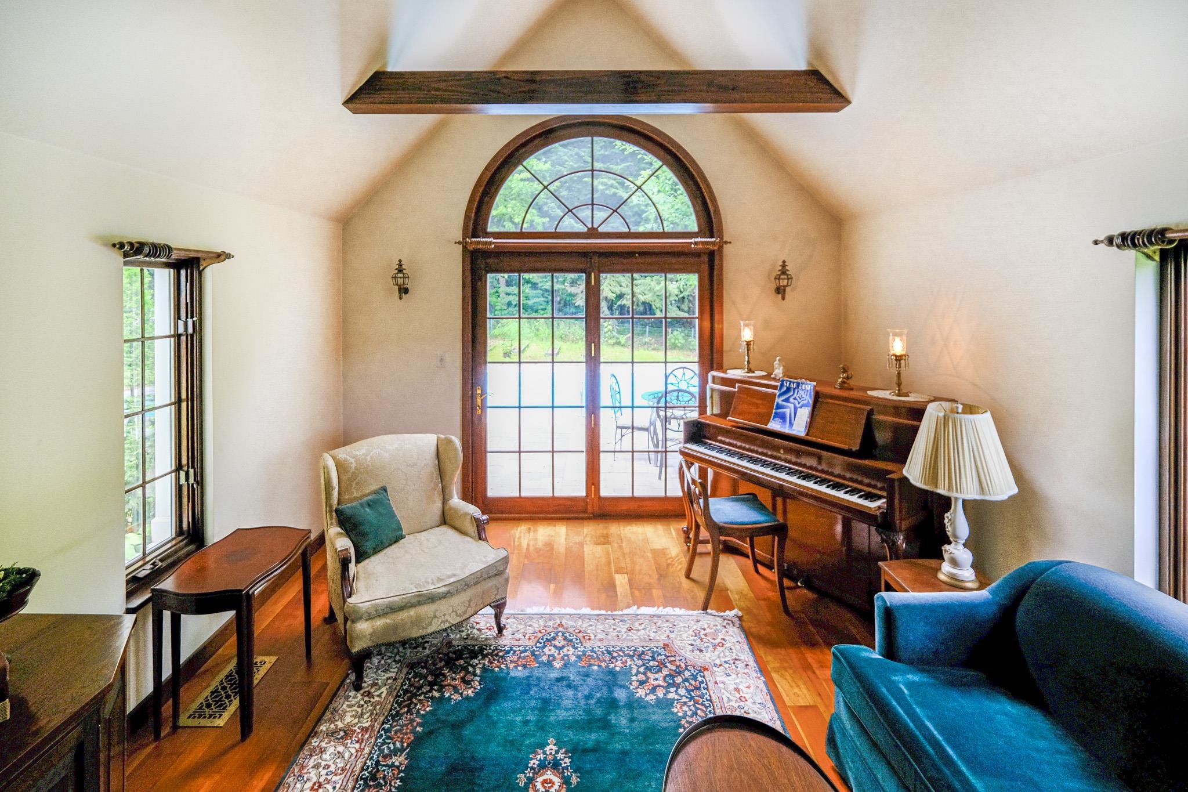

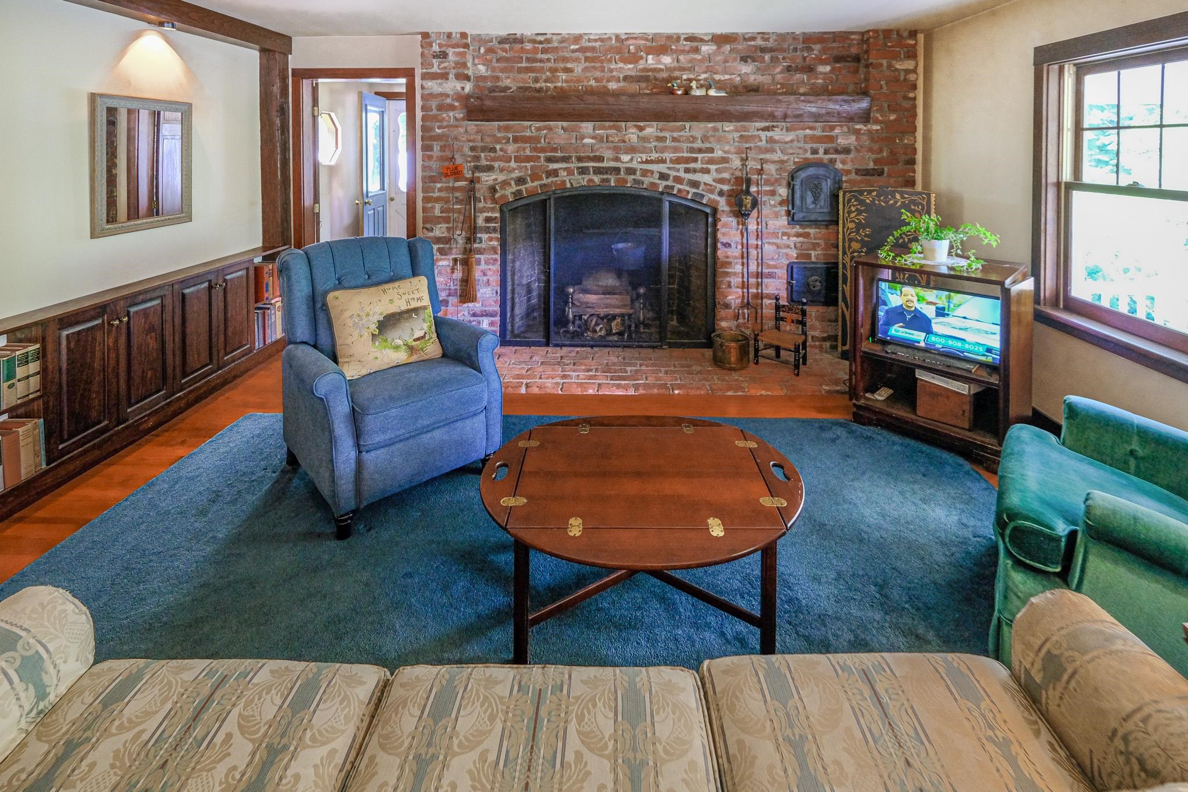

General Property Information
- Property Status:
- Active Under Contract
- Price:
- $375, 000
- Assessed:
- $0
- Assessed Year:
- County:
- VT-Windsor
- Acres:
- 1.00
- Property Type:
- Single Family
- Year Built:
- 1925
- Agency/Brokerage:
- Katherine Burns
William Raveis Vermont Properties - Bedrooms:
- 3
- Total Baths:
- 2
- Sq. Ft. (Total):
- 2068
- Tax Year:
- 2024
- Taxes:
- $5, 584
- Association Fees:
Nestled on a private lot just minutes from the heart of Chester Village, this delightful three-bedroom, two-bathroom Cape Cod-style home offers the perfect blend of tranquility and convenience. As you step inside, you'll be greeted by a great room flooded with natural light, featuring a vaulted ceiling and a cozy double-sided fireplace, ideal for Vermont's chilly evenings. The home's interior boasts elegant wood and slate floors that add a touch of rustic charm. This property is truly an entertainer's paradise with its heated inground pool and expansive stone patio, perfect for summer gatherings. Enjoy your morning coffee on the covered front porch, or unwind on the additional covered porch at the back of the house. Car enthusiasts and hobbyists will appreciate the detached garage, plus an additional garage under the home, both providing ample storage space. The large garage even includes extra storage space above. This home is in a prime location, close to schools, a variety of restaurants, and convenient shopping options. Adventure seekers will love the short drive to Okemo Mountain, offering year-round recreational activities. To top it all off, the home is equipped with a whole-house generator, ensuring peace of mind no matter the weather. Visit the Okemo real estate community today. Taxes are based on current town assessment.
Interior Features
- # Of Stories:
- 2
- Sq. Ft. (Total):
- 2068
- Sq. Ft. (Above Ground):
- 2068
- Sq. Ft. (Below Ground):
- 0
- Sq. Ft. Unfinished:
- 944
- Rooms:
- 9
- Bedrooms:
- 3
- Baths:
- 2
- Interior Desc:
- Cathedral Ceiling, Ceiling Fan, Dining Area, Fireplace - Screens/Equip, Fireplace - Wood, Fireplaces - 2, Kitchen/Dining, Laundry Hook-ups, Living/Dining, Natural Light, Natural Woodwork, Vaulted Ceiling, Laundry - 2nd Floor, Laundry - Basement
- Appliances Included:
- Dishwasher, Dryer, Range Hood, Freezer, Microwave, Range - Electric, Refrigerator, Washer, Water Heater - Electric
- Flooring:
- Carpet, Slate/Stone, Wood
- Heating Cooling Fuel:
- Oil
- Water Heater:
- Basement Desc:
- Concrete, Concrete Floor, Full, Stairs - Interior, Unfinished, Walkout, Interior Access, Exterior Access
Exterior Features
- Style of Residence:
- Cape, Multi-Level, Walkout Lower Level
- House Color:
- White
- Time Share:
- No
- Resort:
- No
- Exterior Desc:
- Exterior Details:
- Garden Space, Natural Shade, Patio, Pool - In Ground, Porch, Porch - Covered, Shed, Storage
- Amenities/Services:
- Land Desc.:
- Country Setting, Landscaped, Level, Mountain View, Ski Area, View
- Suitable Land Usage:
- Residential
- Roof Desc.:
- Shingle
- Driveway Desc.:
- Paved
- Foundation Desc.:
- Poured Concrete
- Sewer Desc.:
- Septic
- Garage/Parking:
- Yes
- Garage Spaces:
- 3
- Road Frontage:
- 260
Other Information
- List Date:
- 2024-07-05
- Last Updated:
- 2024-07-10 15:48:57


