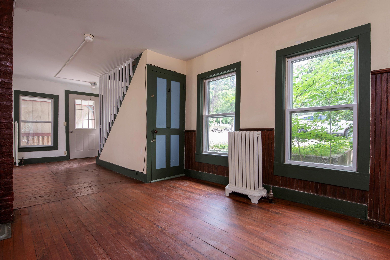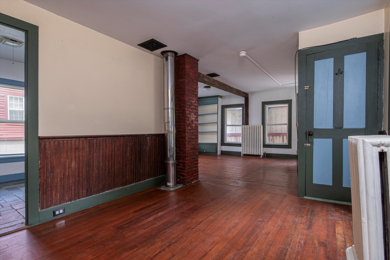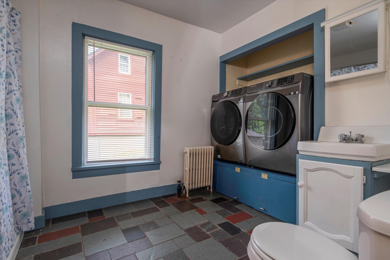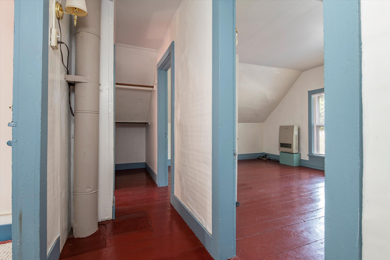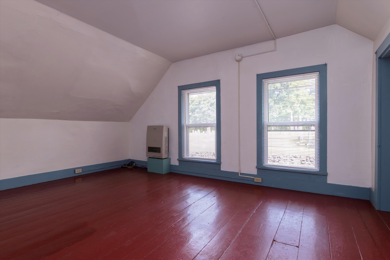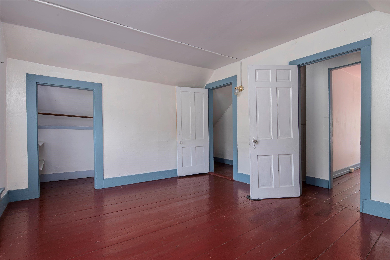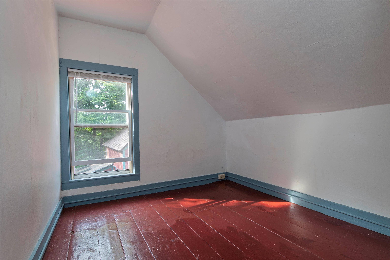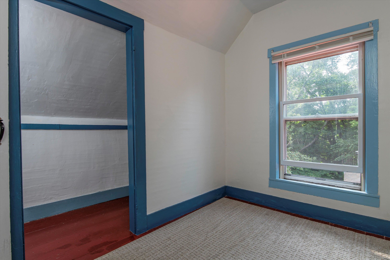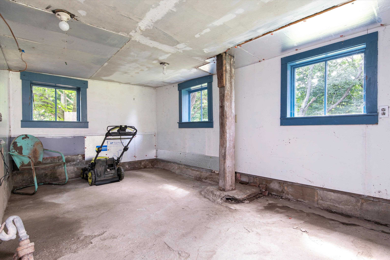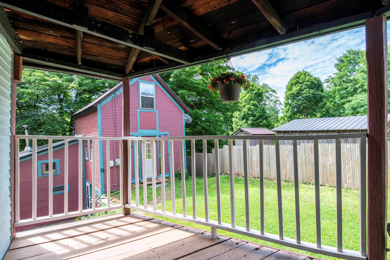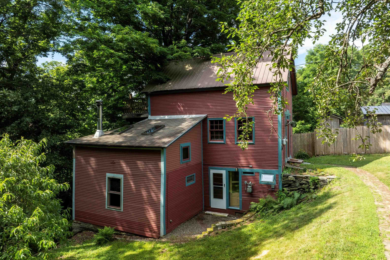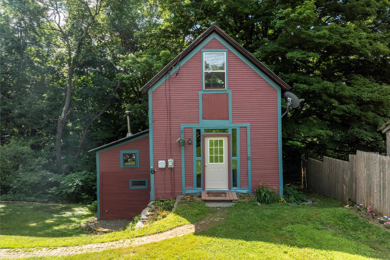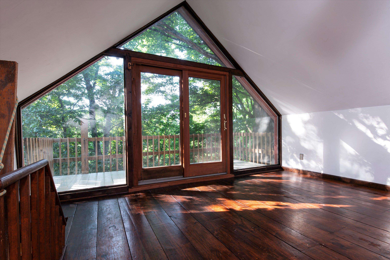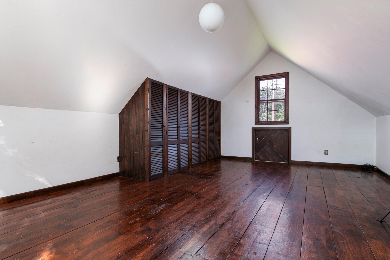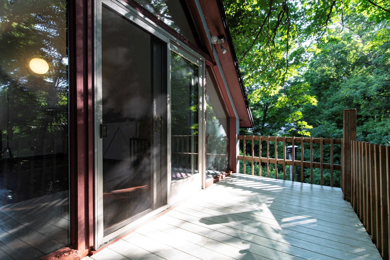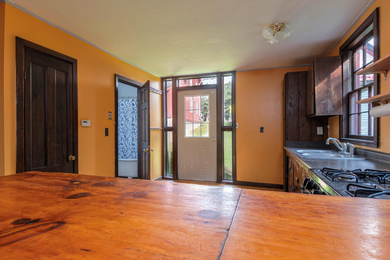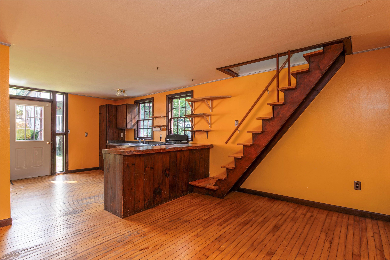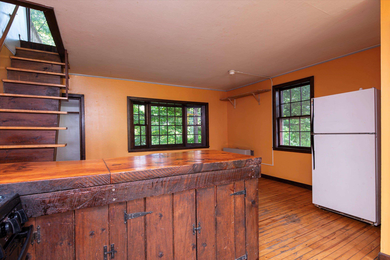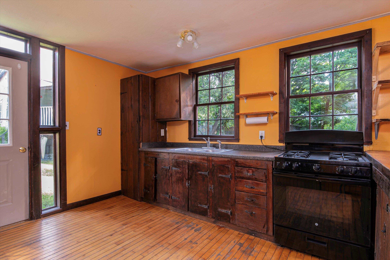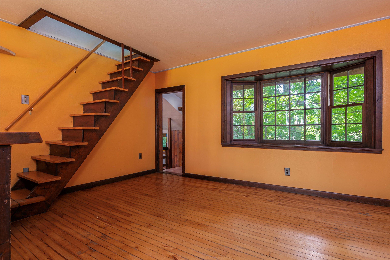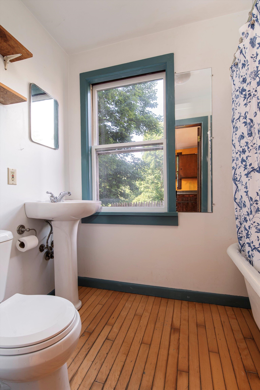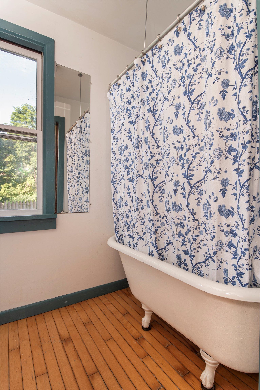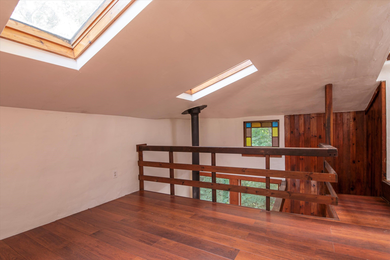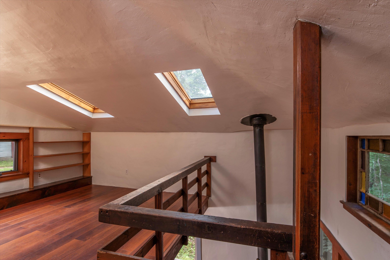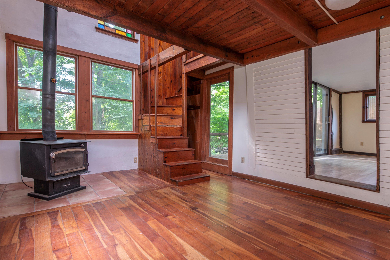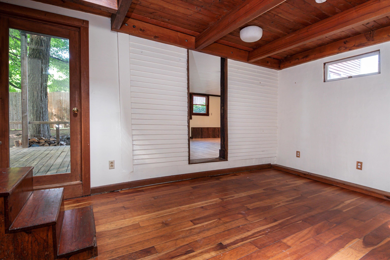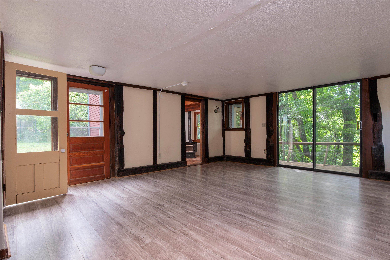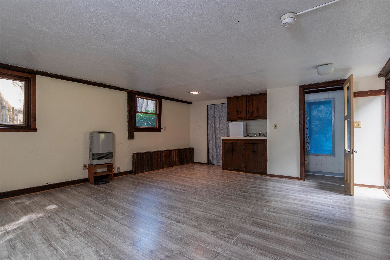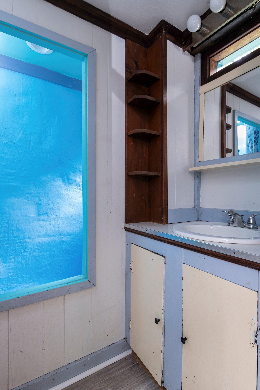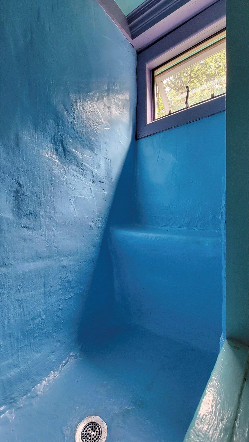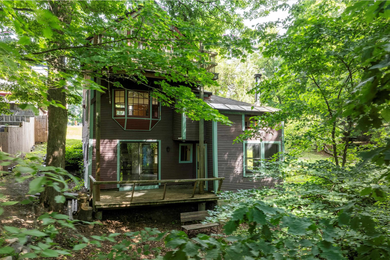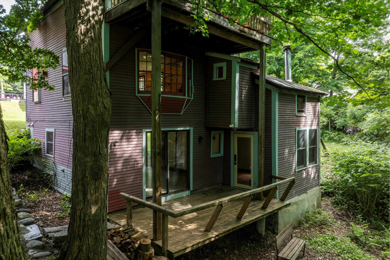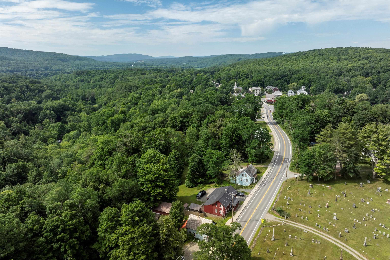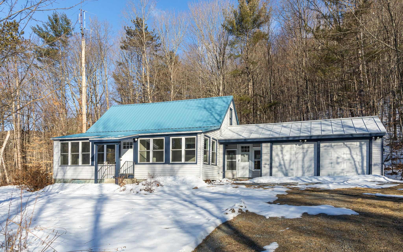1 of 39

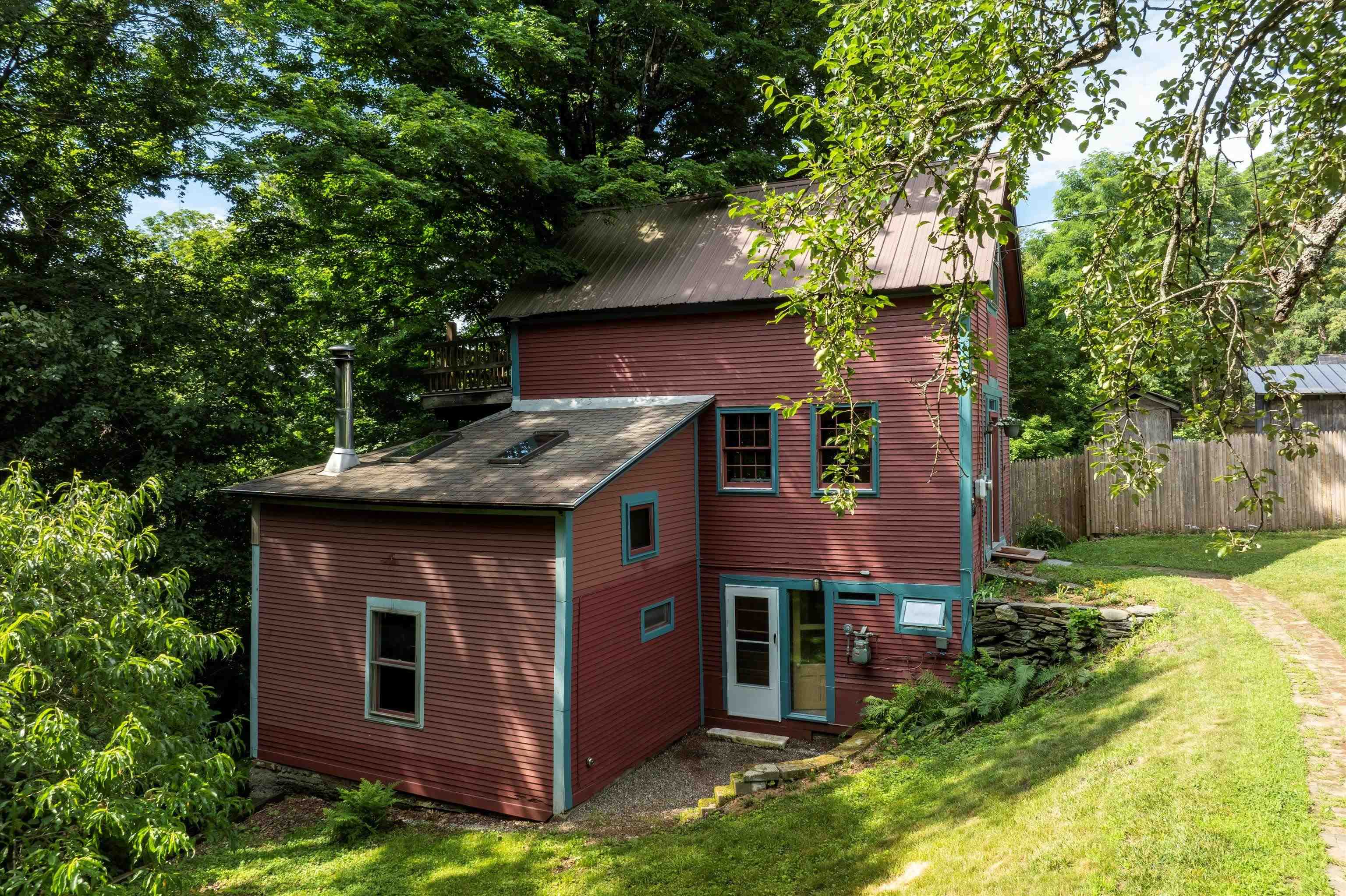
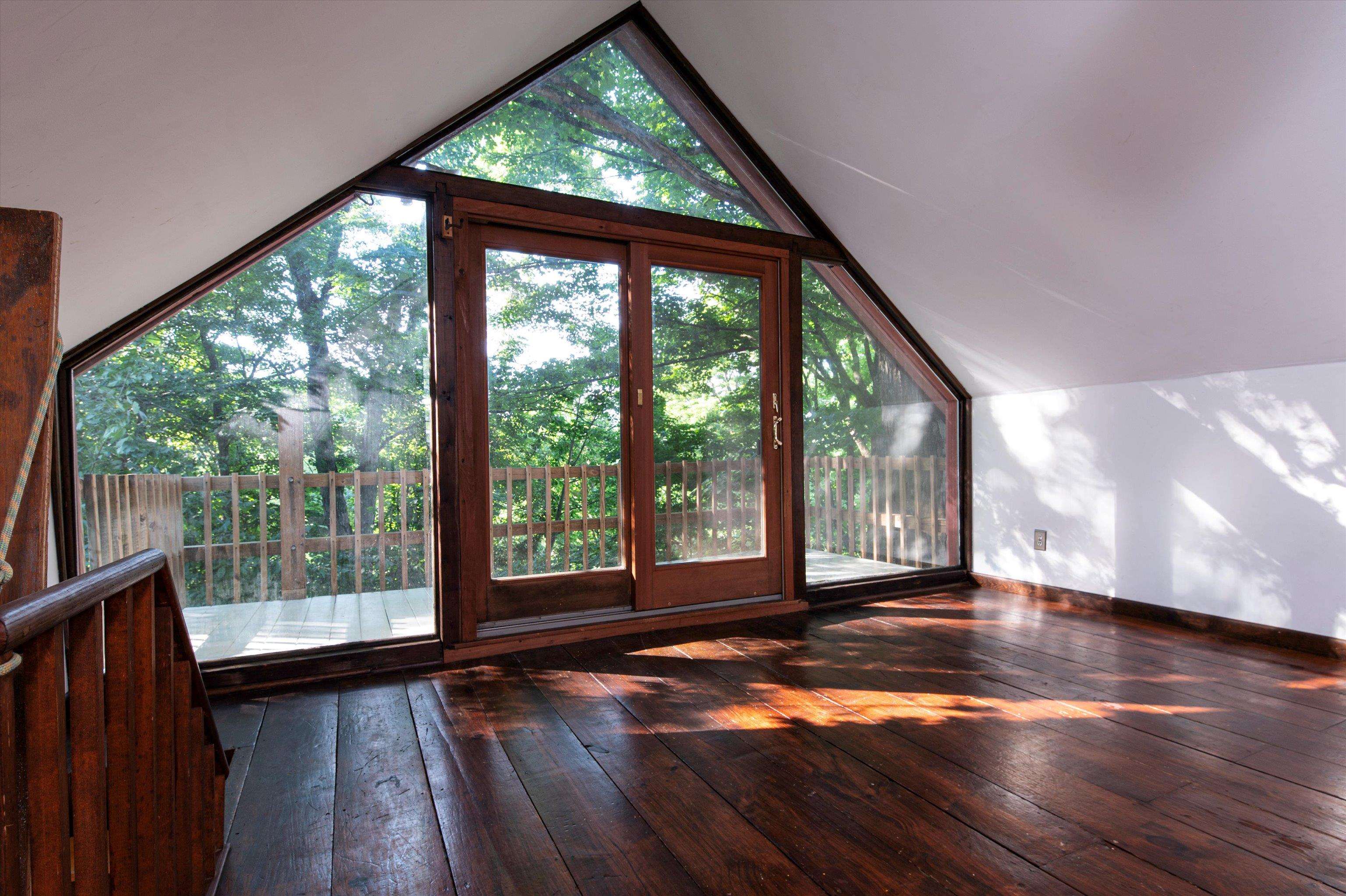


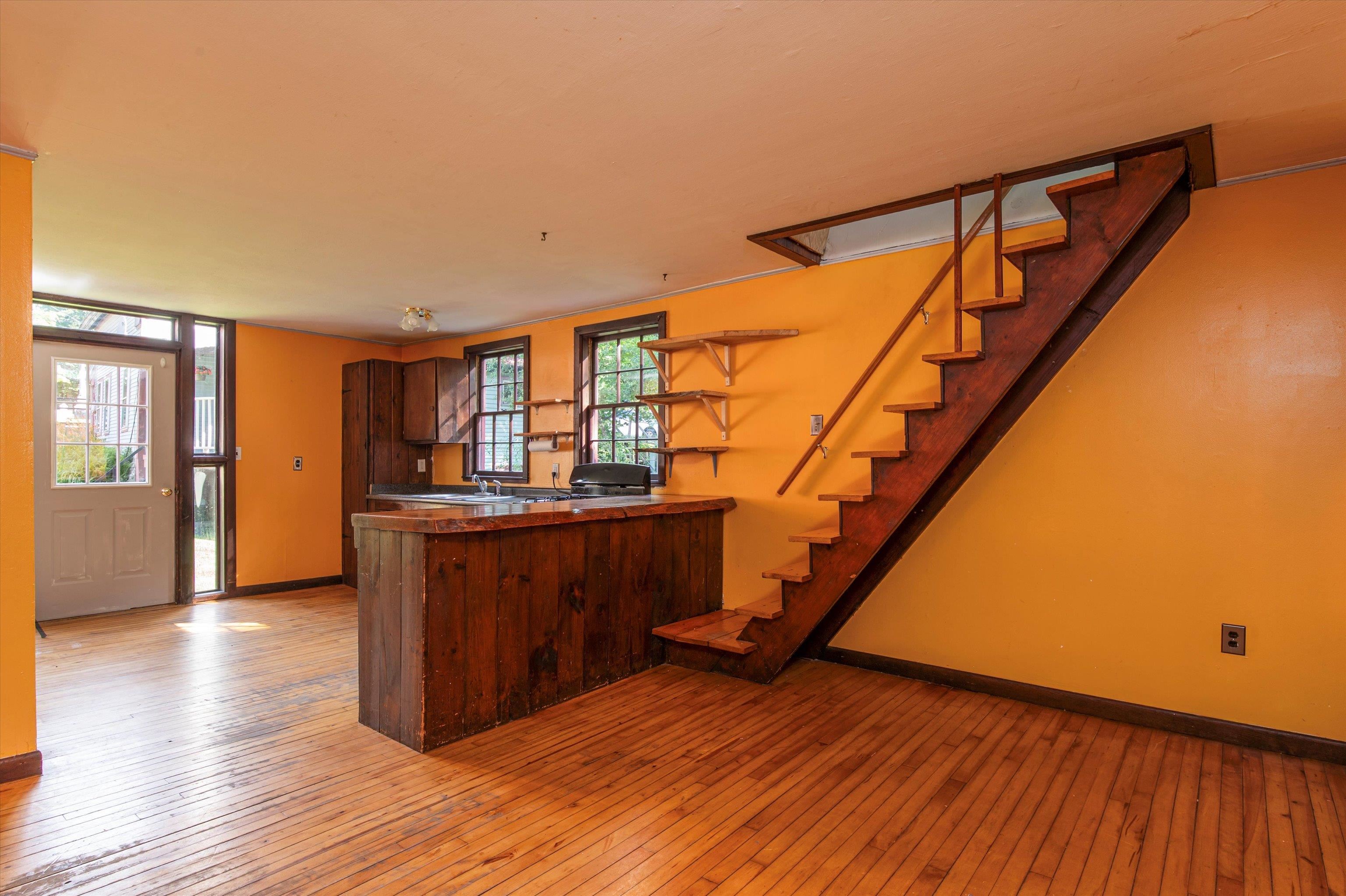
General Property Information
- Property Status:
- Active Under Contract
- Price:
- $344, 500
- Assessed:
- $0
- Assessed Year:
- County:
- VT-Windham
- Acres:
- 0.31
- Property Type:
- Single Family
- Year Built:
- 1870
- Agency/Brokerage:
- Morriah Adams
BHG Masiello Keene - Bedrooms:
- 5
- Total Baths:
- 3
- Sq. Ft. (Total):
- 2650
- Tax Year:
- Taxes:
- $0
- Association Fees:
Open House Sunday August 18th 11-1. Discover this unique opportunity to own a remarkable property featuring two separate homes on one lot, located in the village of Putney. Perfect for multigenerational living or single family home with rental potential. The late 1870s Cape-style front house showcases classic architectural details from the late 19th century. Spacious interiors with hardwood floors, original woodwork, built-in bookshelves in the living room, and tons of natural light. This house boasts a large downstairs bathroom with a slate floor and a brand-new washer and dryer. On the same property is a remarkable three-story restored carriage house with a unique layout and funky treehouse vibe. Set back from the road amongst trees on a wooded ravine where you can relax and watch the birds from either of the two decks or through a picturesque bay window in the living room. In the back house there are two to three bedrooms and two very distinct bathrooms —an antique-style one, with clawfoot tub and shower, and a second one that is an absolutely retro, 1970’s-vintage, blue space shower! Private backyard, with both peach and pear trees. The yard abuts a mature forest and is perfect for outdoor activities. A Peruvian American folk mural adds to the artistic appeal of this one-of-a-kind property. Prime location within walking distance to the vibrant village of Putney, featuring shops, cafes, and local attractions. Easy access to I-91, Landmark College and Brattleboro.
Interior Features
- # Of Stories:
- 2
- Sq. Ft. (Total):
- 2650
- Sq. Ft. (Above Ground):
- 2650
- Sq. Ft. (Below Ground):
- 0
- Sq. Ft. Unfinished:
- 250
- Rooms:
- 10
- Bedrooms:
- 5
- Baths:
- 3
- Interior Desc:
- Natural Light
- Appliances Included:
- Refrigerator, Stove - Gas
- Flooring:
- Hardwood
- Heating Cooling Fuel:
- Oil
- Water Heater:
- Basement Desc:
- Concrete Floor, Dirt, Stairs - Interior, Walkout
Exterior Features
- Style of Residence:
- Farmhouse
- House Color:
- Time Share:
- No
- Resort:
- No
- Exterior Desc:
- Exterior Details:
- Amenities/Services:
- Land Desc.:
- Country Setting, Sidewalks, In Town
- Suitable Land Usage:
- Roof Desc.:
- Metal, Shingle - Asphalt, Slate
- Driveway Desc.:
- Gravel
- Foundation Desc.:
- Block, Stone
- Sewer Desc.:
- Public Sewer at Street
- Garage/Parking:
- No
- Garage Spaces:
- 0
- Road Frontage:
- 59
Other Information
- List Date:
- 2024-07-05
- Last Updated:
- 2025-01-01 00:03:16


