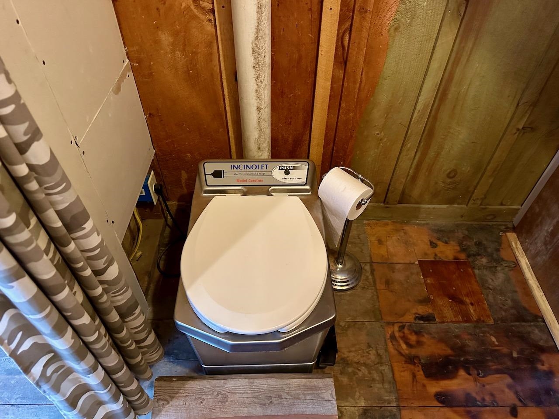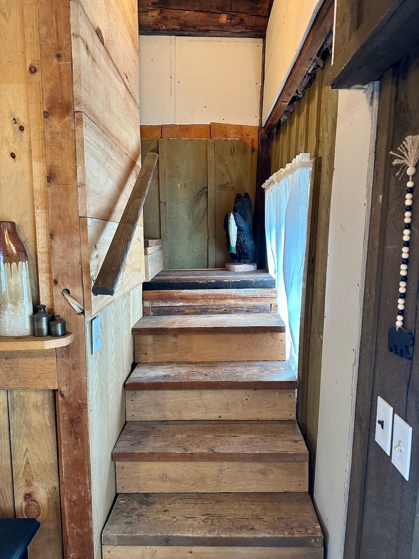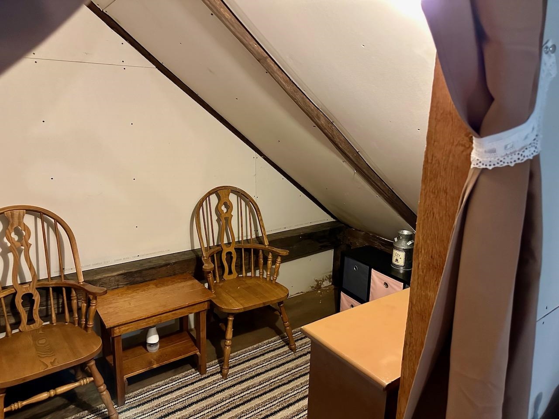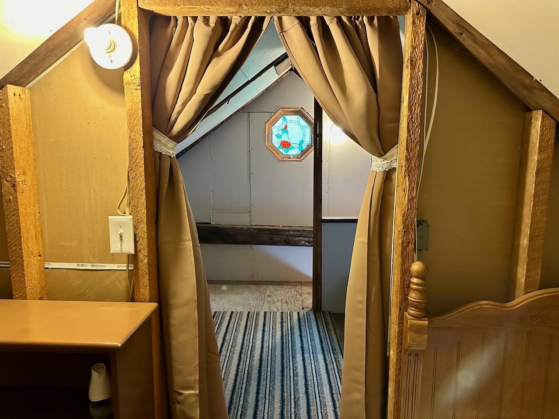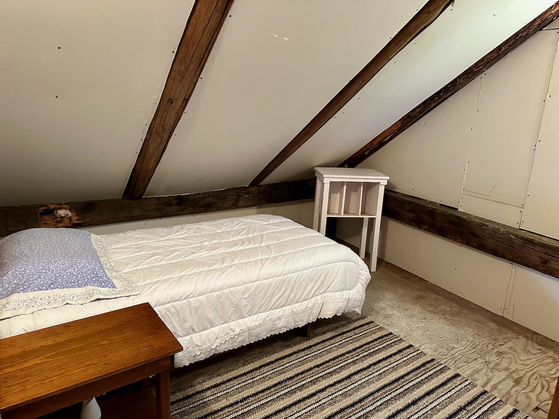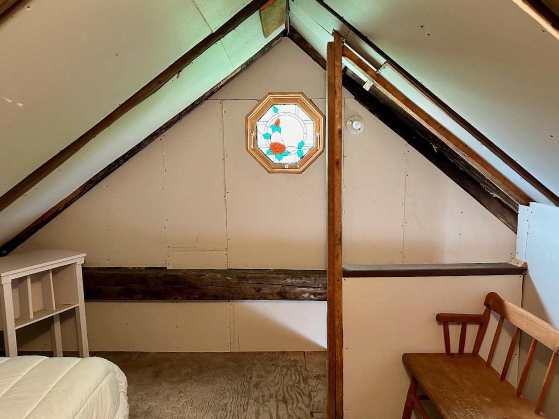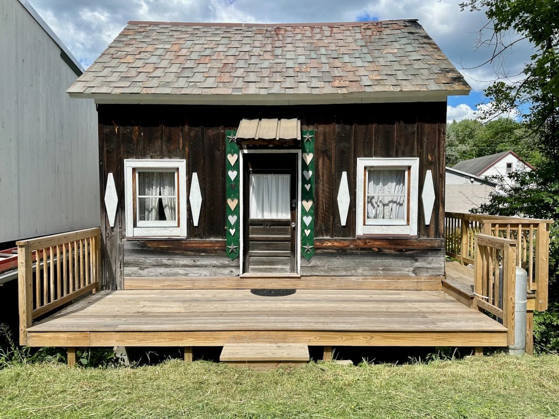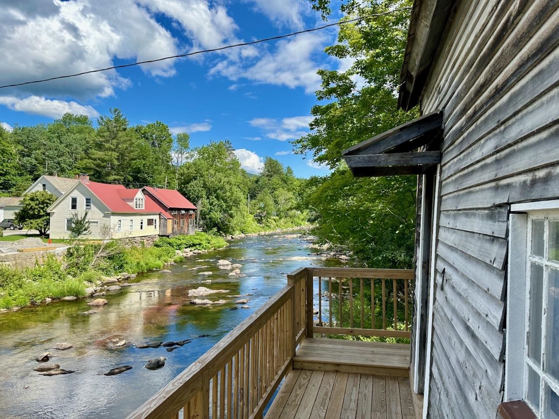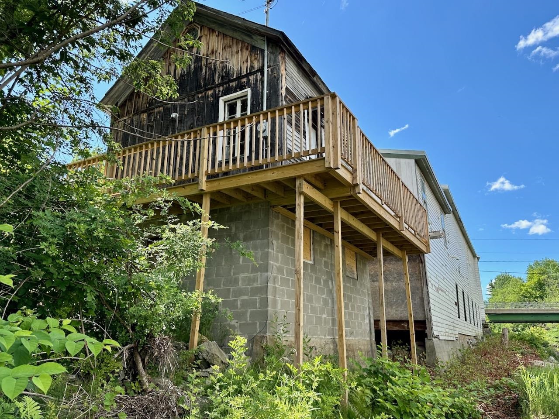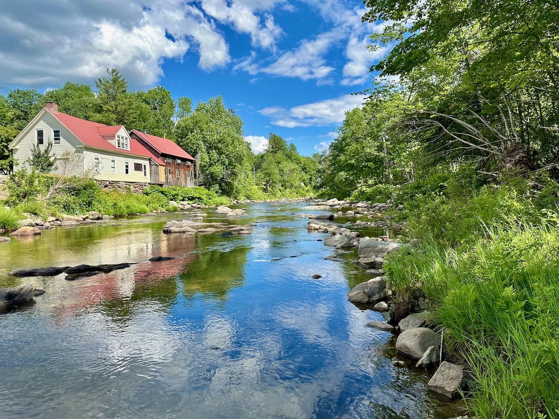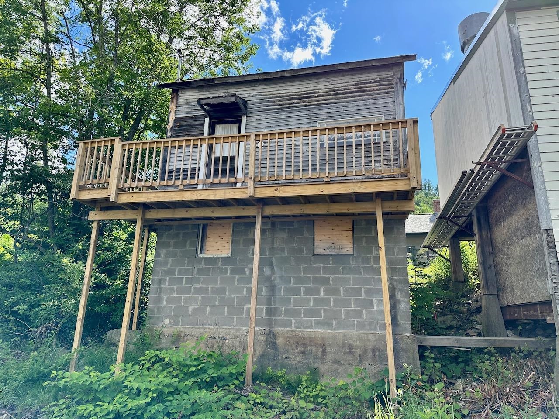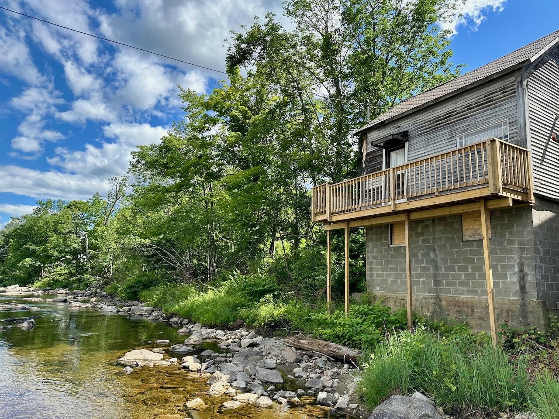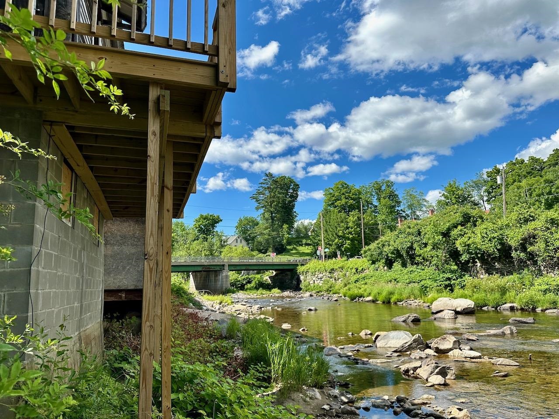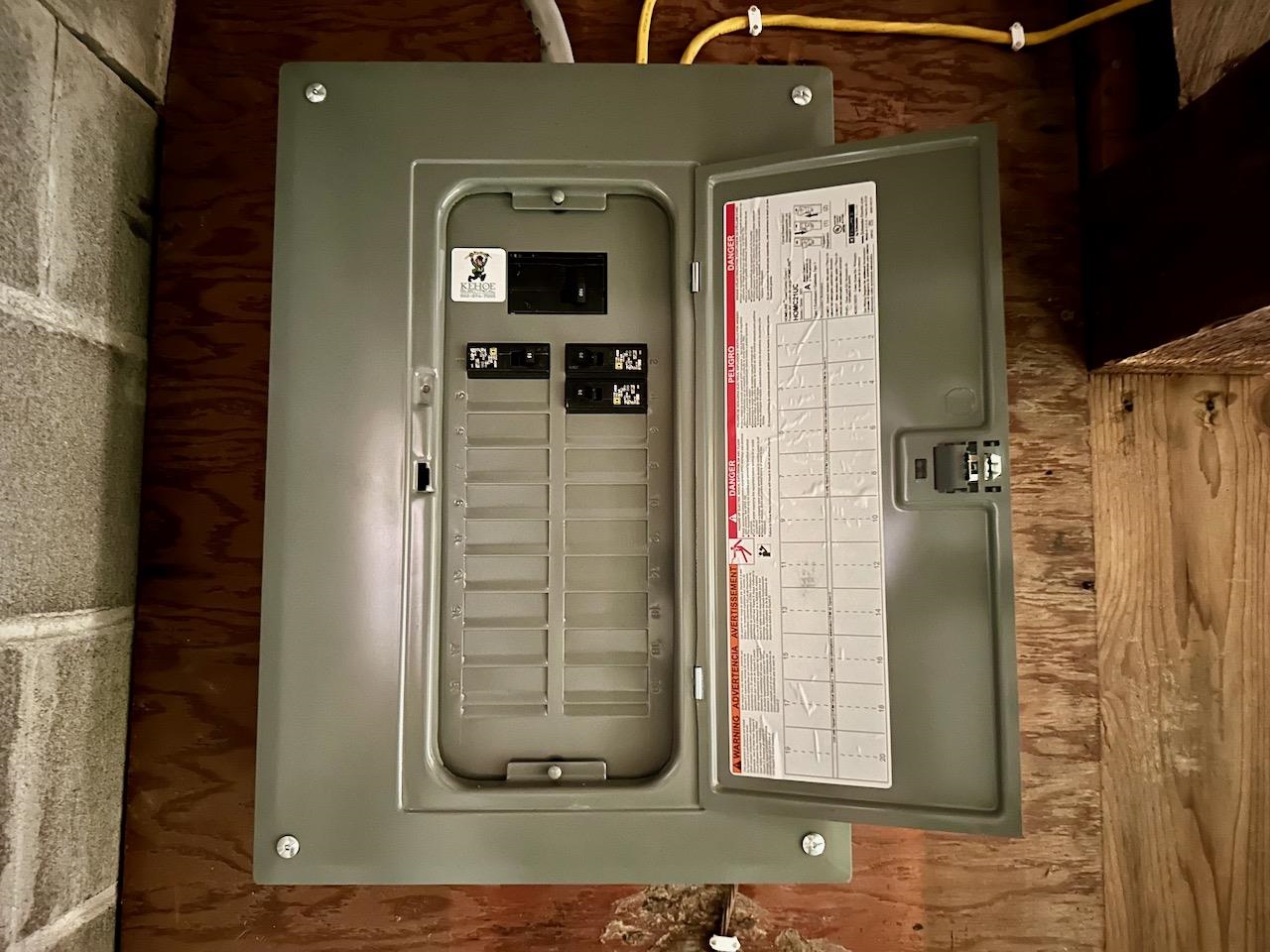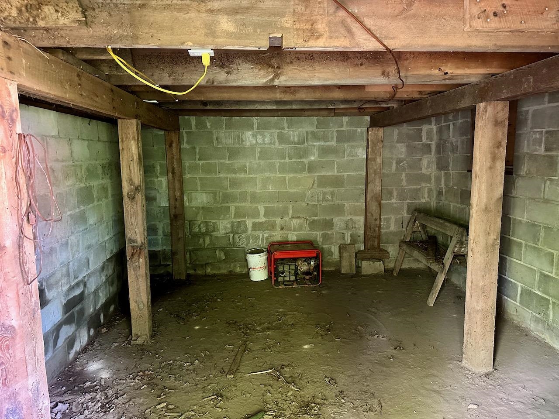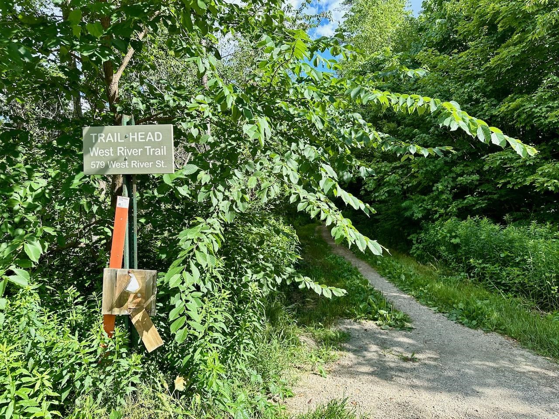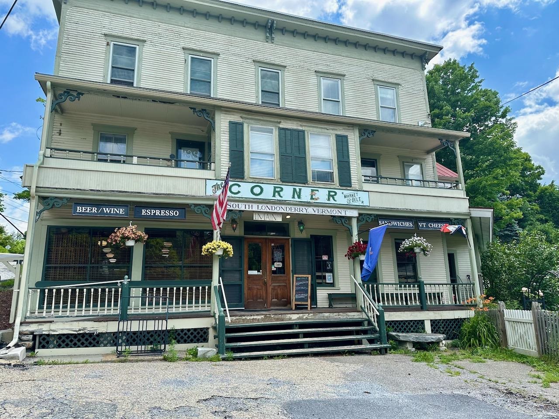1 of 24
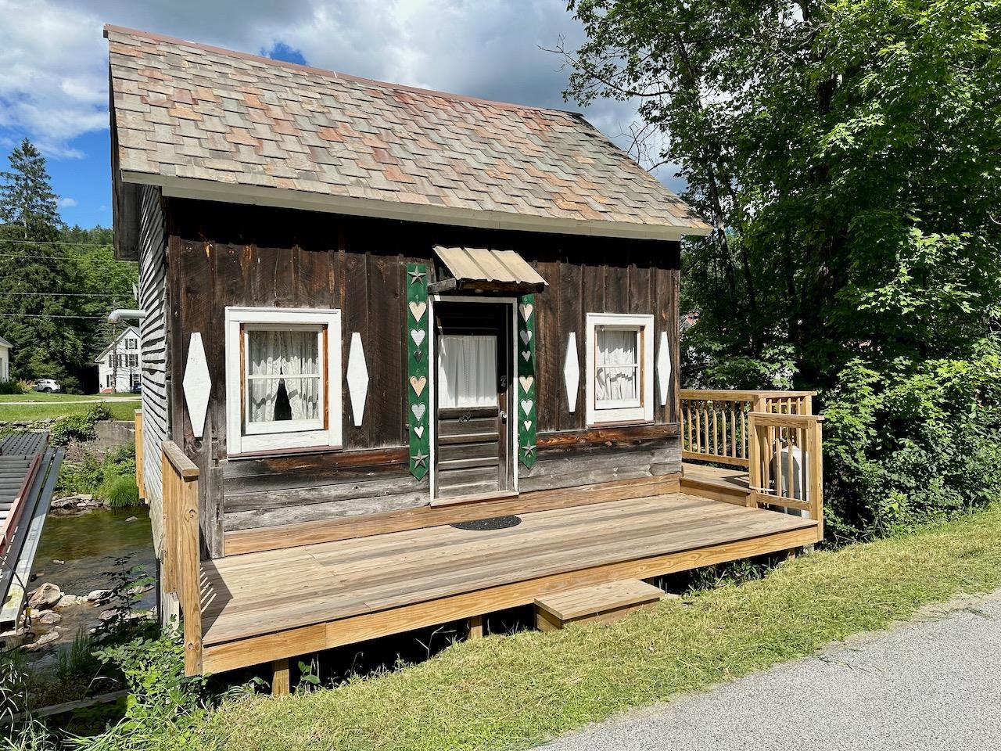
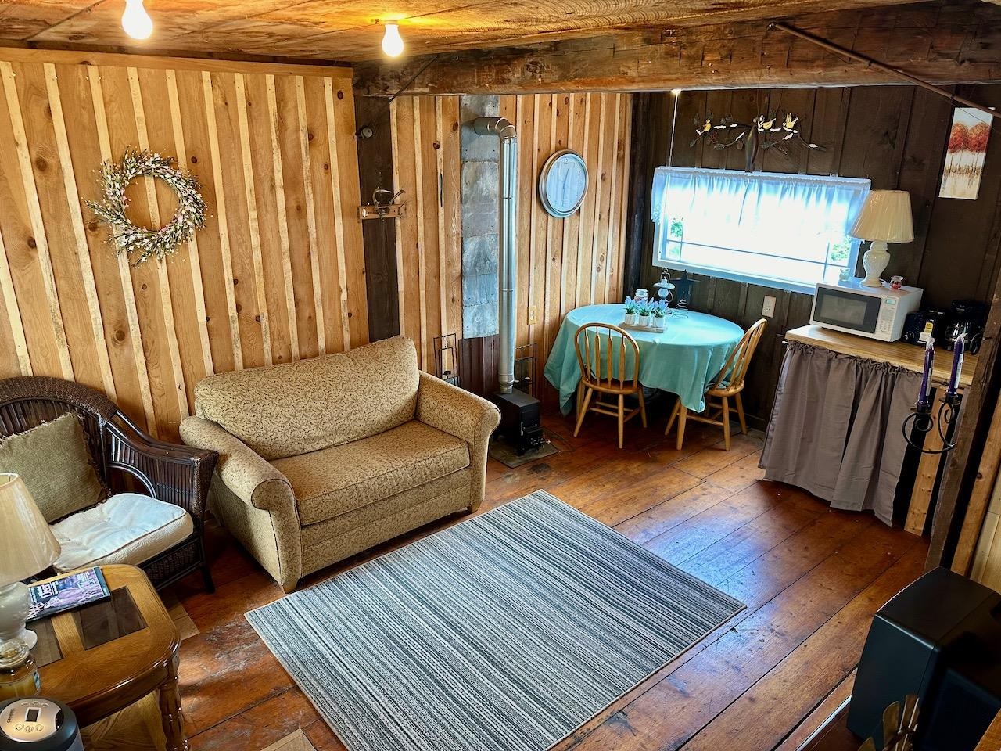

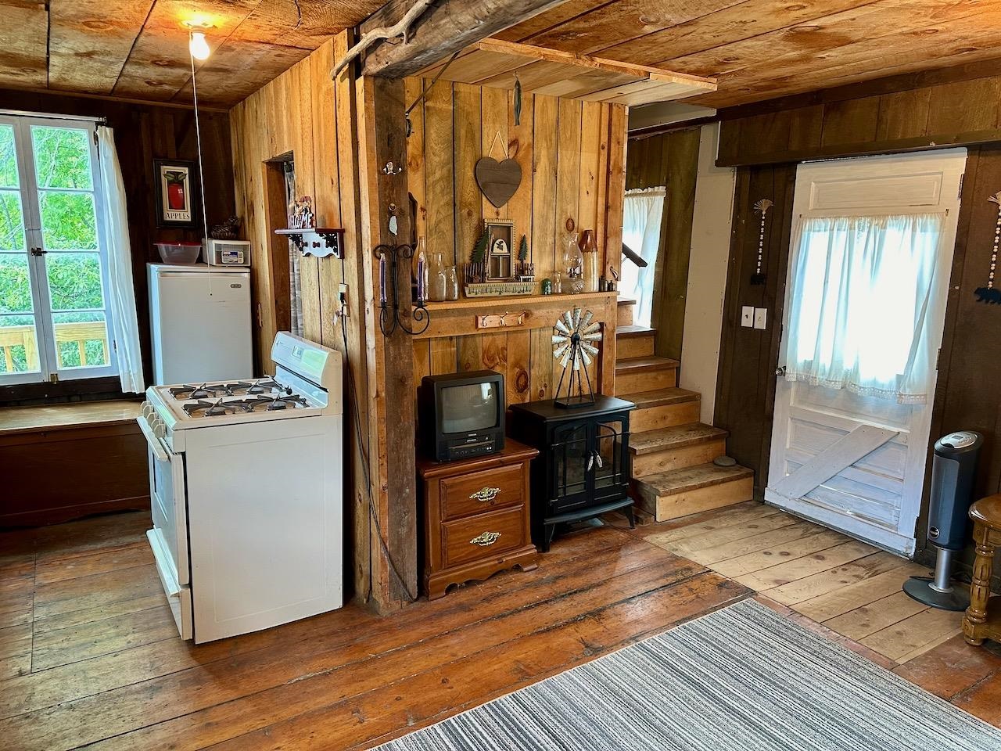
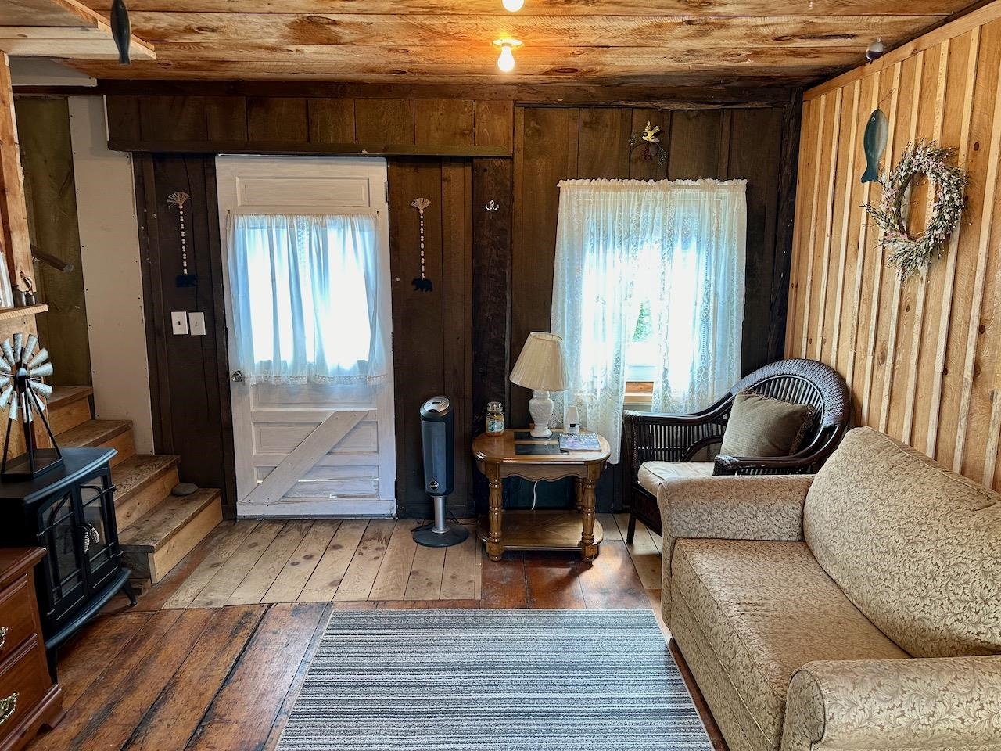
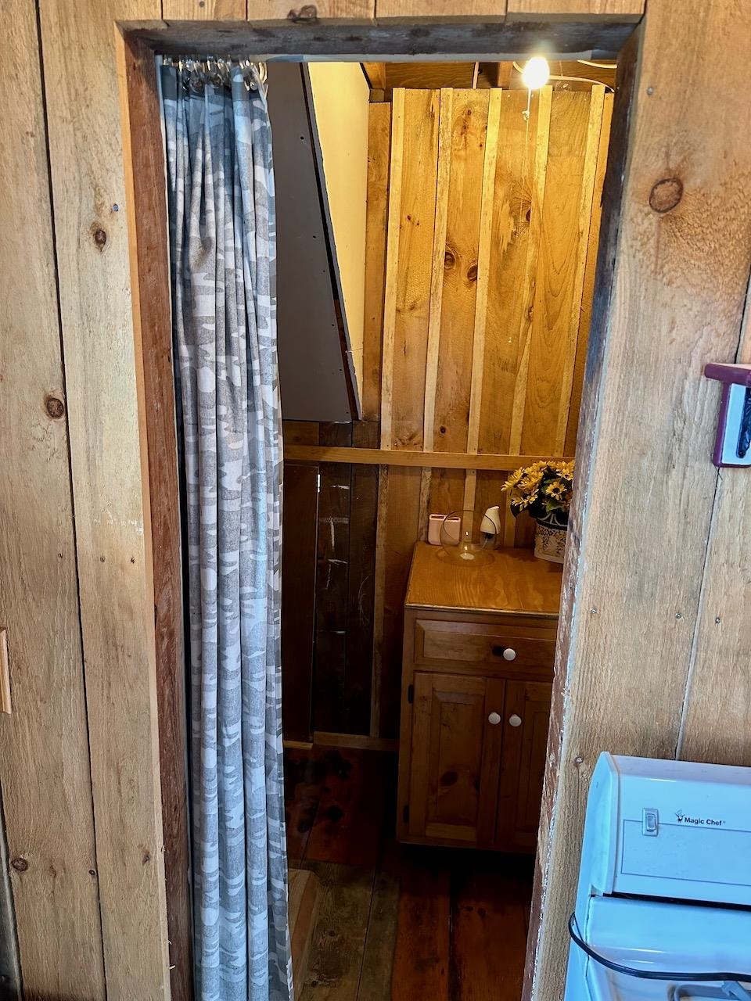
General Property Information
- Property Status:
- Active
- Price:
- $74, 000
- Assessed:
- $0
- Assessed Year:
- County:
- VT-Windham
- Acres:
- 0.06
- Property Type:
- Single Family
- Year Built:
- 1952
- Agency/Brokerage:
- Peter Cahill
EXP Realty - Bedrooms:
- 2
- Total Baths:
- 1
- Sq. Ft. (Total):
- 414
- Tax Year:
- 2024
- Taxes:
- $312
- Association Fees:
Rustic riverfront cabin in the heart of South Londonderry. The perfect retreat for those looking for simple living yet close to amenities. The main floor features a cozy living room, and kitchen area, complete with a propane oven and range, mini fridge, small dining table, propane stove, and electric fireplace. Off the kitchen, you will find the bathroom, complete with an electric Incinolet incinerating toilet. The second floor features two sleeping spaces with built in closet spaces. The cabin allows you to live semi off grid, with the convenience of electricity, and get creative with your water usage. No running water or septic. The property is within walking distance to "The Corner Market & Deli" for great coffee, sandwiches and sundries. Sip your coffee on the wrap around deck as the river flows by. Hop on your bike and ride a half mile to the West River Trail at the end of the street, or wade in the river and toss a fly. The cabin is a six minute drive to Magic Mountain and close proximity to Bromley, Stratton, Green Mountain National Forest. Escape the grind of everyday life and settle in to the Cabin at 33 West River Street. Being sold AS/IS.
Interior Features
- # Of Stories:
- 1.5
- Sq. Ft. (Total):
- 414
- Sq. Ft. (Above Ground):
- 414
- Sq. Ft. (Below Ground):
- 0
- Sq. Ft. Unfinished:
- 270
- Rooms:
- 4
- Bedrooms:
- 2
- Baths:
- 1
- Interior Desc:
- Appliances Included:
- Mini Fridge, Range - Gas
- Flooring:
- Heating Cooling Fuel:
- Electric, Gas - LP/Bottle
- Water Heater:
- Basement Desc:
- Concrete, Dirt Floor, Unfinished, Exterior Access
Exterior Features
- Style of Residence:
- Cabin
- House Color:
- Time Share:
- No
- Resort:
- Exterior Desc:
- Exterior Details:
- Amenities/Services:
- Land Desc.:
- Neighbor Business, River, River Frontage, Steep, Trail/Near Trail
- Suitable Land Usage:
- Roof Desc.:
- Shingle - Other
- Driveway Desc.:
- None
- Foundation Desc.:
- Block
- Sewer Desc.:
- Alternative System, None
- Garage/Parking:
- No
- Garage Spaces:
- 0
- Road Frontage:
- 250
Other Information
- List Date:
- 2024-07-05
- Last Updated:
- 2025-01-04 23:27:28


