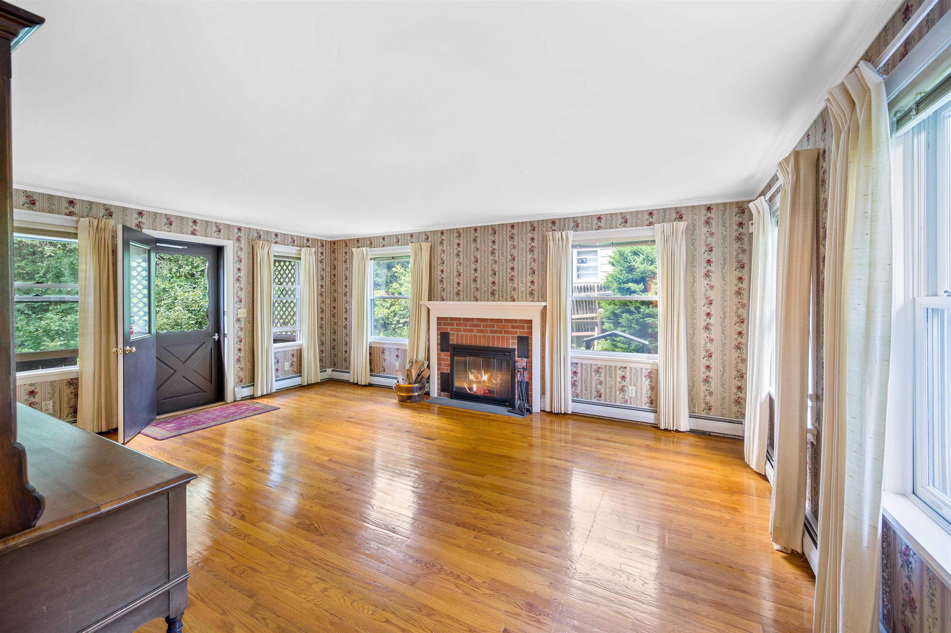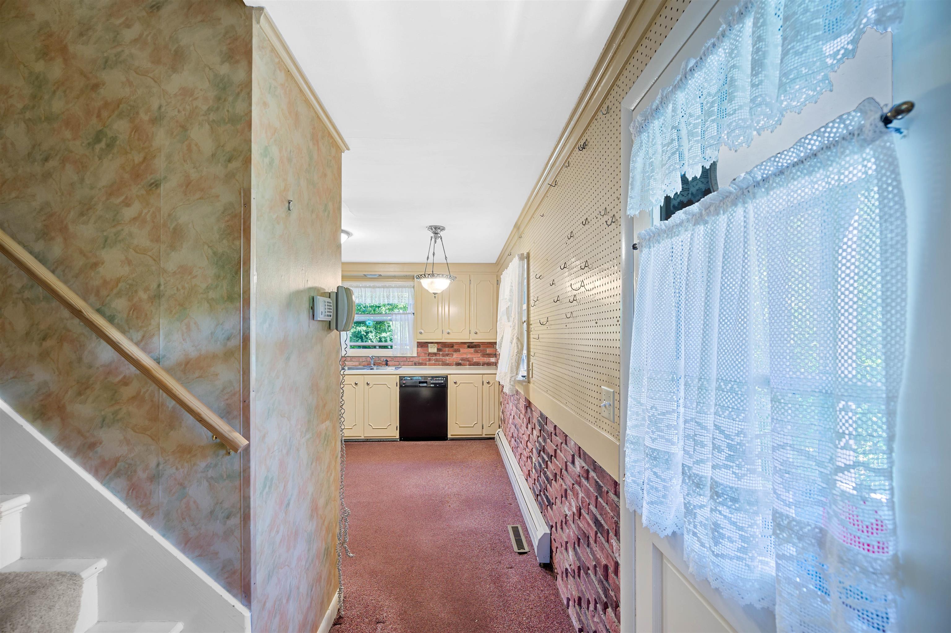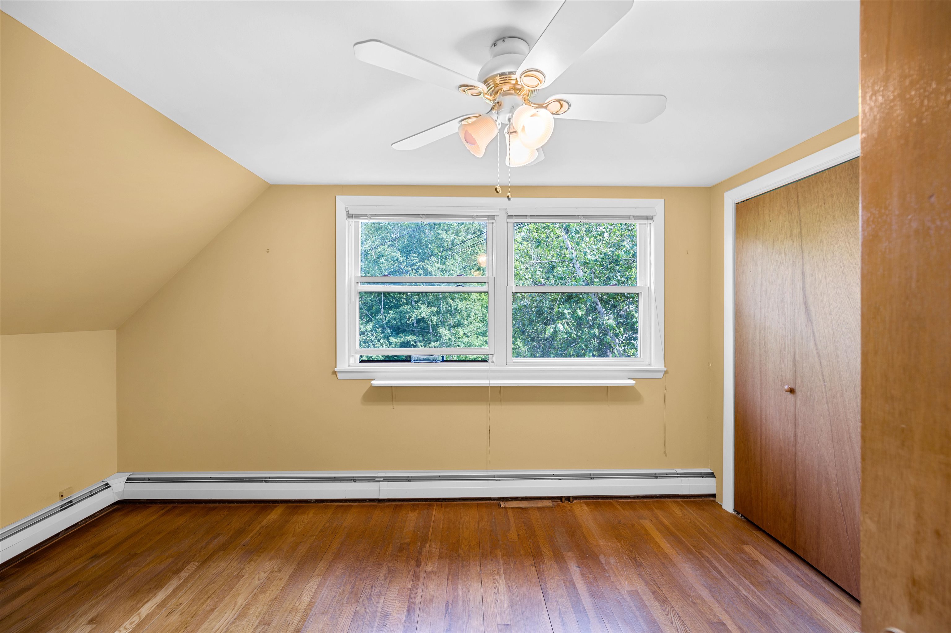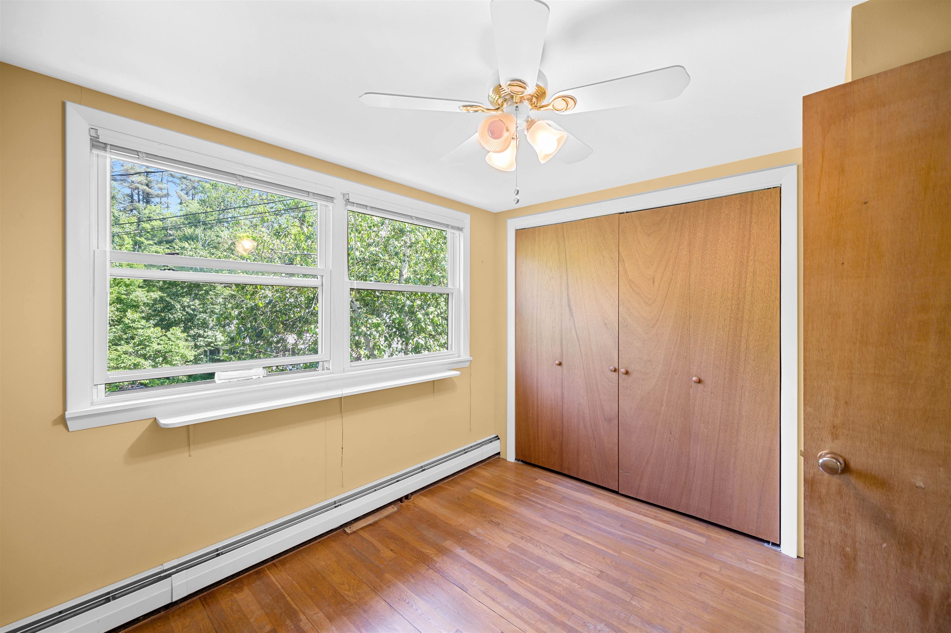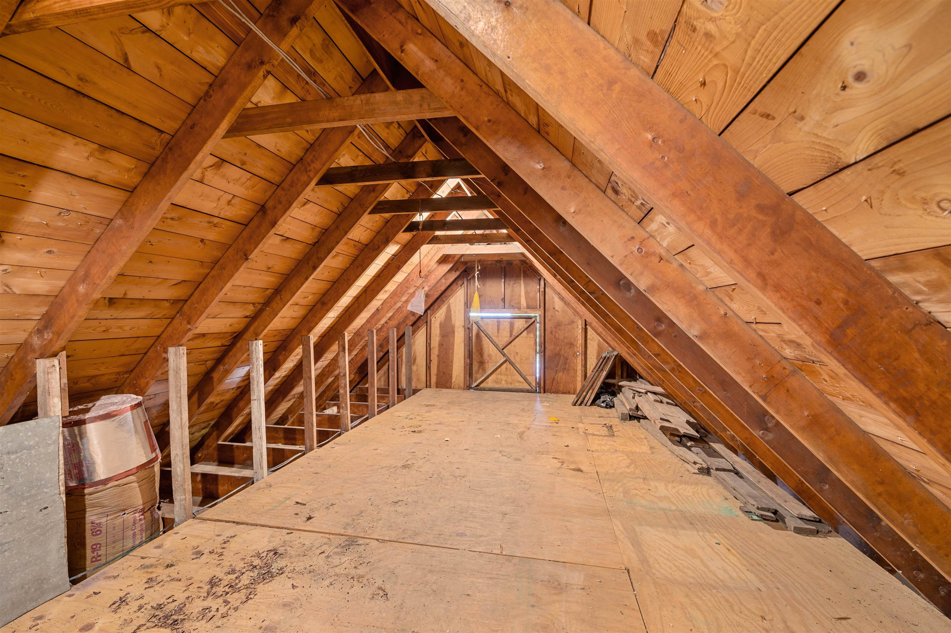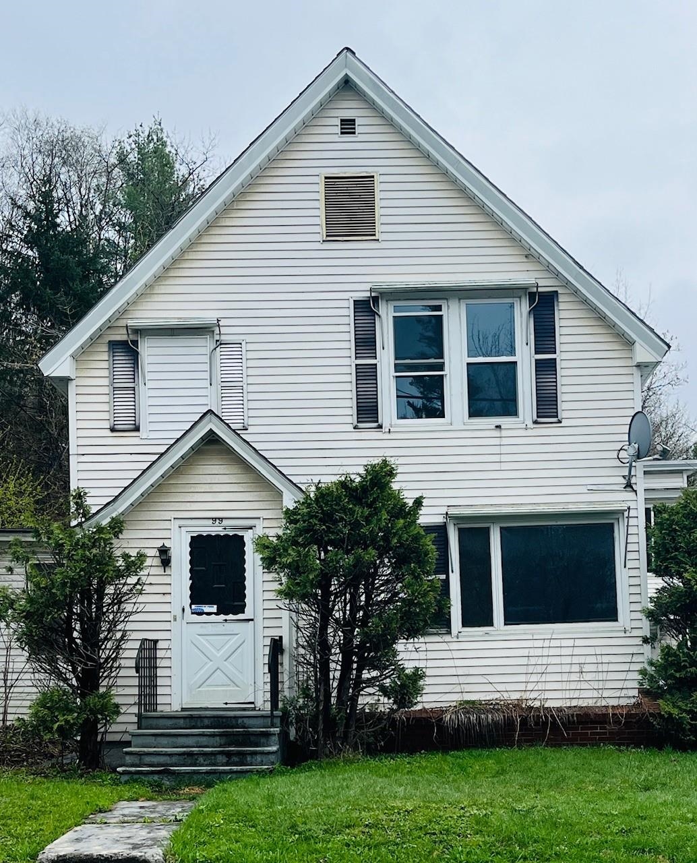1 of 36






General Property Information
- Property Status:
- Active
- Price:
- $349, 900
- Assessed:
- $0
- Assessed Year:
- County:
- VT-Washington
- Acres:
- 0.17
- Property Type:
- Single Family
- Year Built:
- 1957
- Agency/Brokerage:
- Sue Aldrich
Coldwell Banker Classic Properties - Bedrooms:
- 3
- Total Baths:
- 3
- Sq. Ft. (Total):
- 2388
- Tax Year:
- 2023
- Taxes:
- $5, 675
- Association Fees:
On a tree lined, quiet street this Tudor style home sits tucked into a beautiful lot. The backyard is extremely private and has an almost "Secret Garden" feel. The gleaming hardwood floors throughout most of the home truly make this a classic. The living room is very large and had a grand piano with room for many concert guests and the family still refers to this as the music room. This room has custom, built-in shelves and a lovely bench seat in front of the picture window facing the leafy green back yard. The room with the fire place has windows on all sides allowing the sun to stream in and a door to a covered porch with steps to the back yard for peaceful sitting when the weather is nice. In the dining room there is rich tapestry style wall paper in excellent condition and a china closet as well. The kitchen has room for a table and an entry door to a side porch and driveway/garage for easy access with groceries, etc. Upstairs there are three bedrooms, each with ample closet space. The full bath upstairs has a skylight and a cast iron tub. The finished basement has a wood stove, built in book shelves, and even a shower stall, making it perfect for an office, exercise room, tv room or even all three because of its spaciousness. Come see this gem of a home on one of the most desirable streets in Barre City!
Interior Features
- # Of Stories:
- 1.5
- Sq. Ft. (Total):
- 2388
- Sq. Ft. (Above Ground):
- 1660
- Sq. Ft. (Below Ground):
- 728
- Sq. Ft. Unfinished:
- 300
- Rooms:
- 7
- Bedrooms:
- 3
- Baths:
- 3
- Interior Desc:
- Blinds, Draperies, Fireplace - Wood, Hearth, Natural Light, Skylight, Laundry - Basement
- Appliances Included:
- Dishwasher, Dryer, Range - Electric, Refrigerator, Washer, Water Heater - Owned, Water Heater
- Flooring:
- Carpet, Combination, Hardwood, Vinyl
- Heating Cooling Fuel:
- Oil
- Water Heater:
- Basement Desc:
- Concrete, Concrete Floor, Partially Finished, Stairs - Interior, Storage Space, Interior Access
Exterior Features
- Style of Residence:
- Tudor
- House Color:
- tan
- Time Share:
- No
- Resort:
- Exterior Desc:
- Exterior Details:
- Deck, Fence - Partial, Garden Space, Porch - Covered, Shed, Storage
- Amenities/Services:
- Land Desc.:
- City Lot, Level
- Suitable Land Usage:
- Roof Desc.:
- Shingle - Asphalt
- Driveway Desc.:
- Paved
- Foundation Desc.:
- Concrete
- Sewer Desc.:
- Public
- Garage/Parking:
- Yes
- Garage Spaces:
- 1
- Road Frontage:
- 76
Other Information
- List Date:
- 2024-07-01
- Last Updated:
- 2024-07-04 19:45:11


