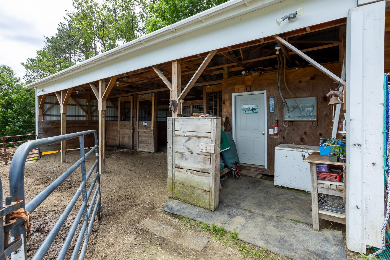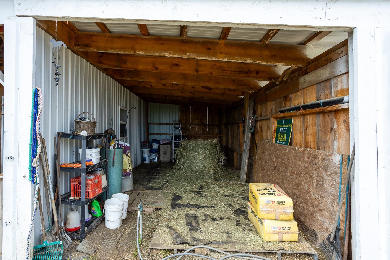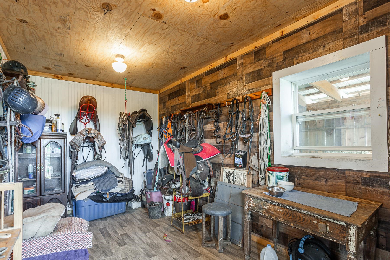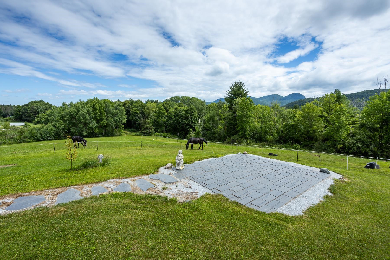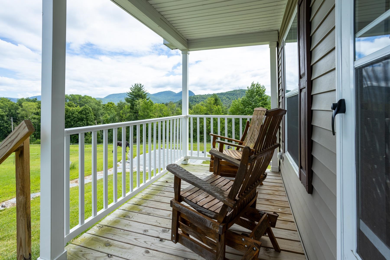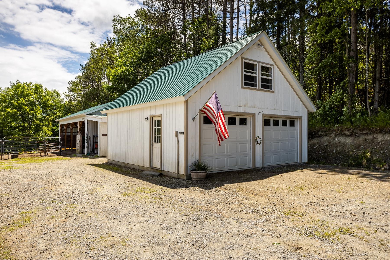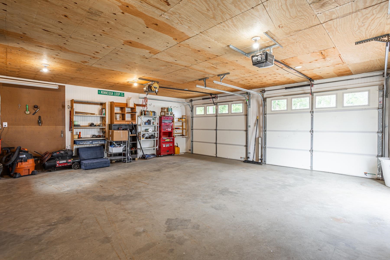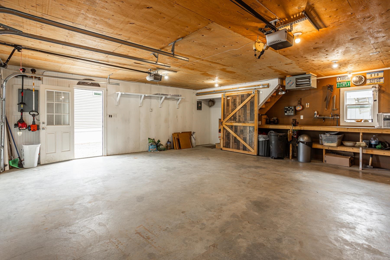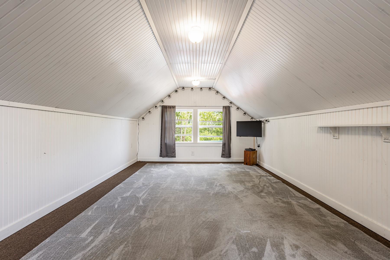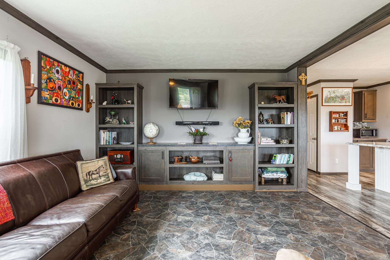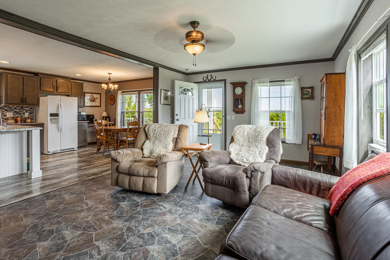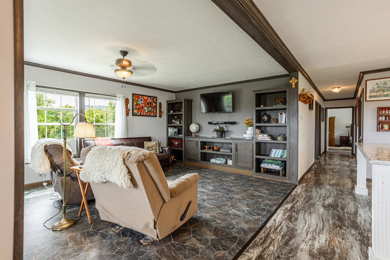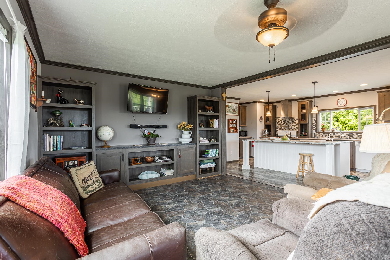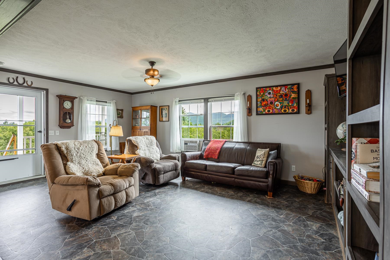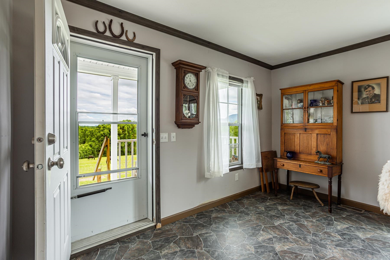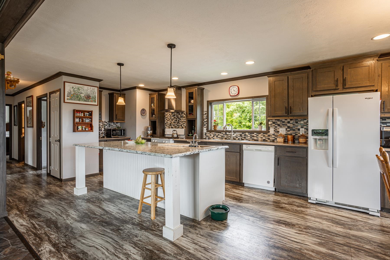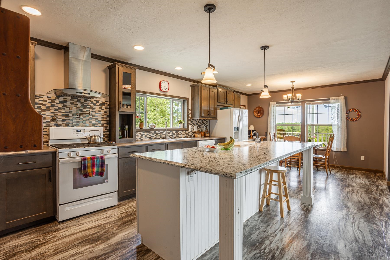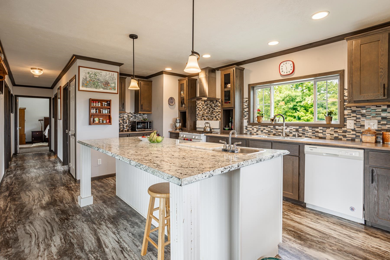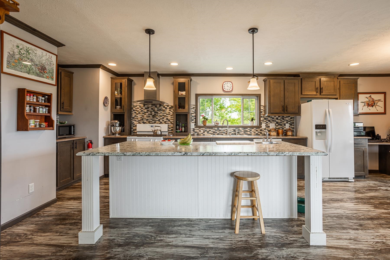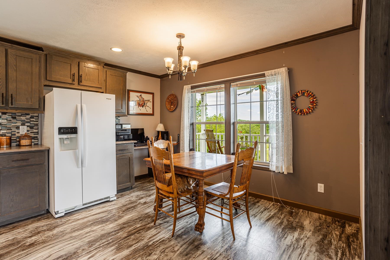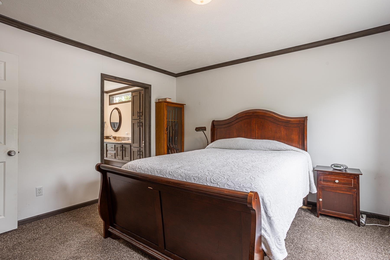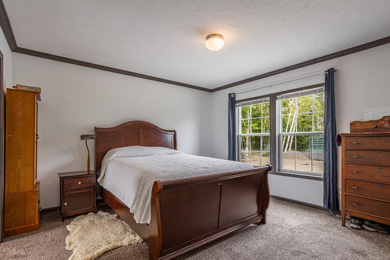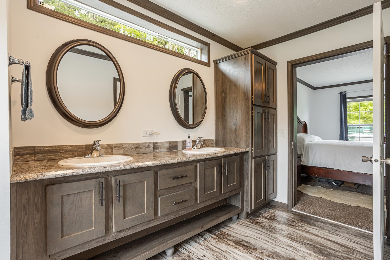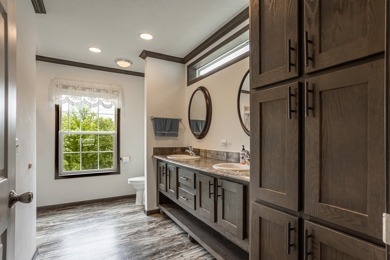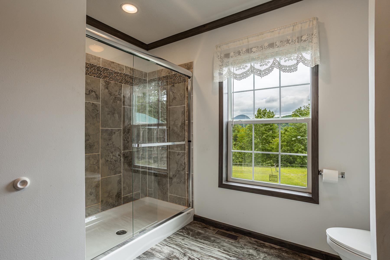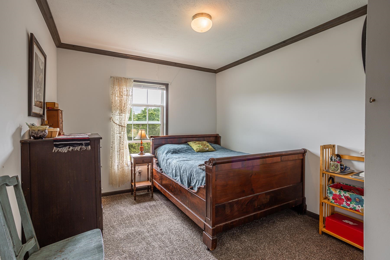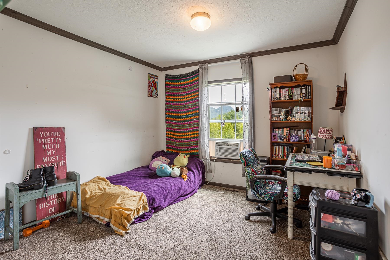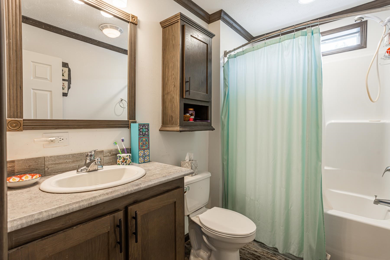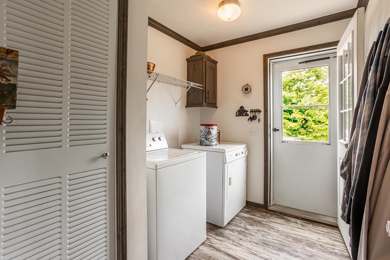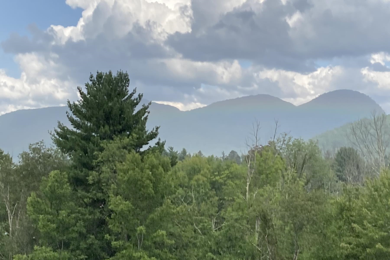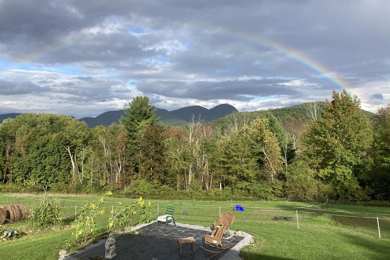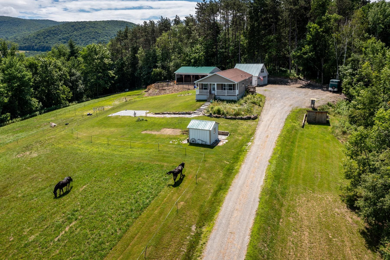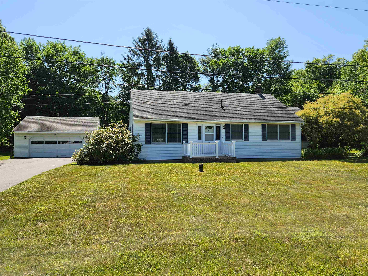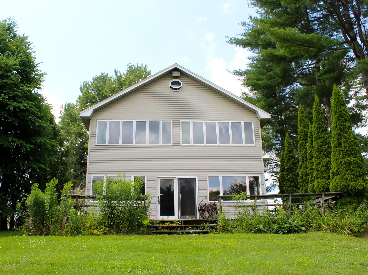1 of 39
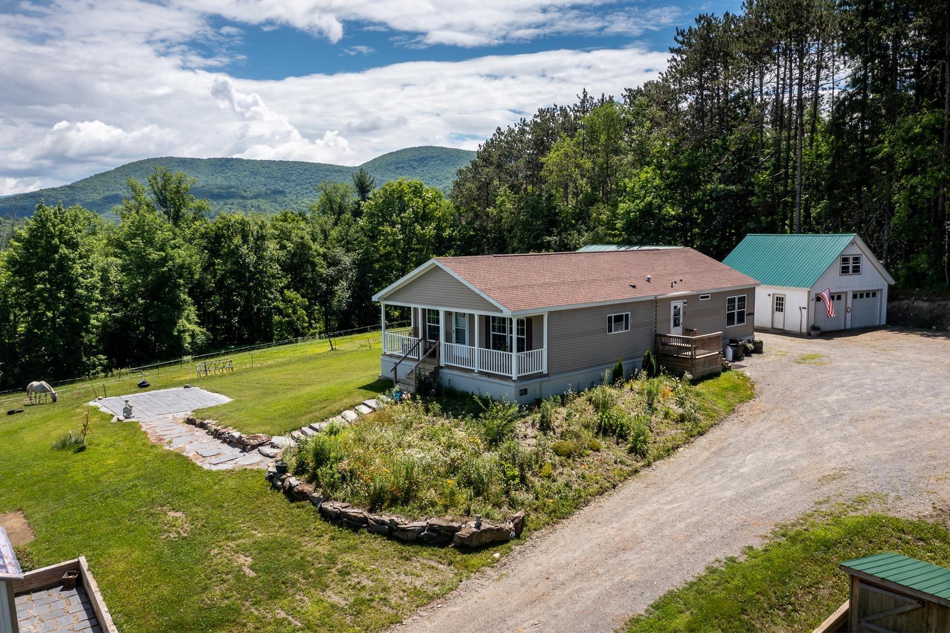
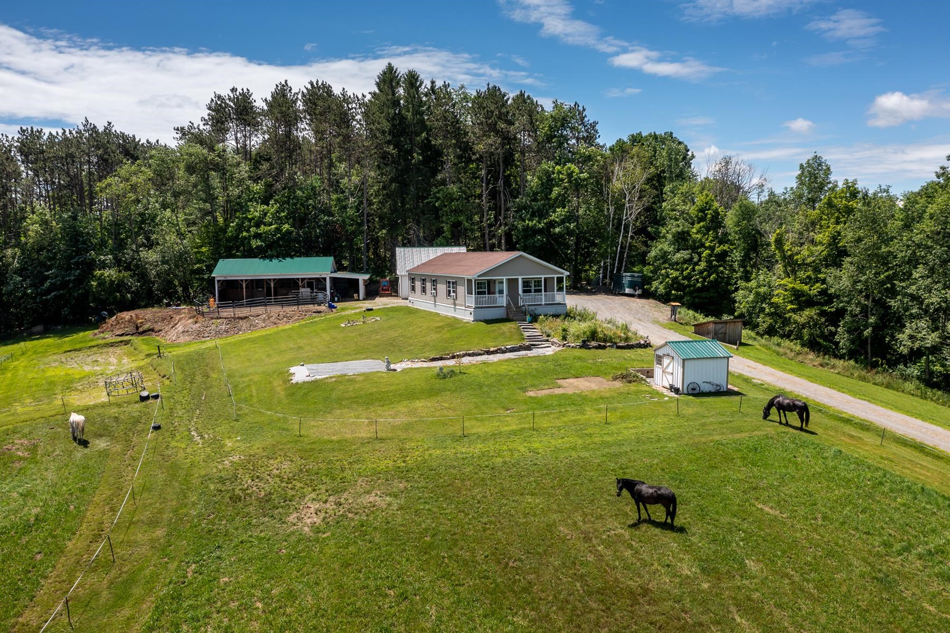
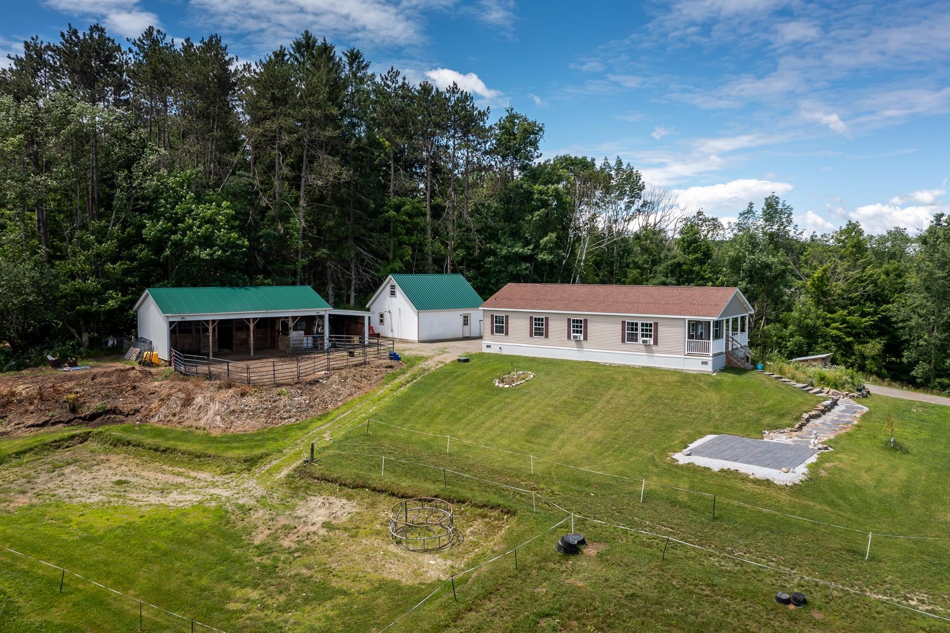
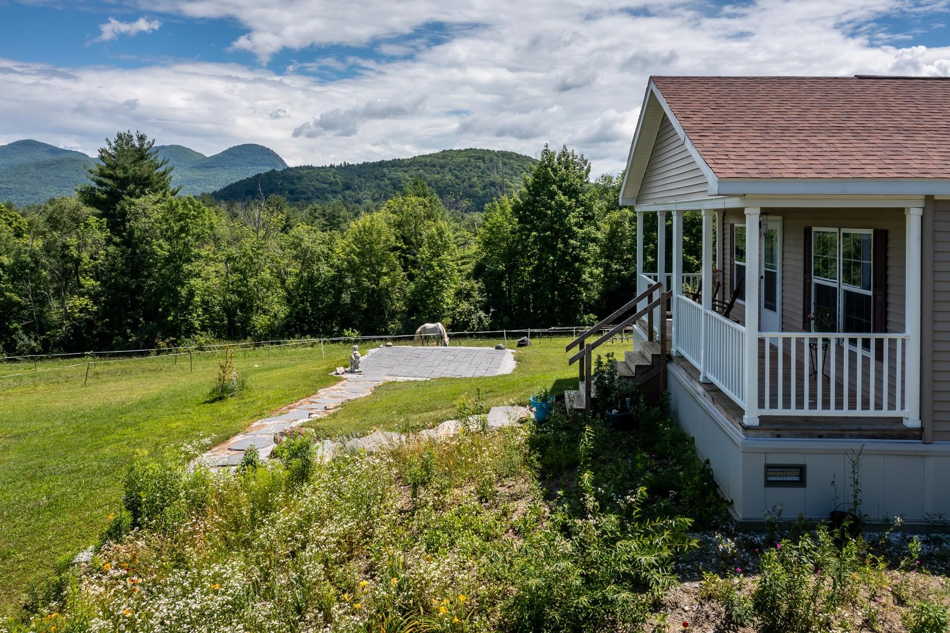
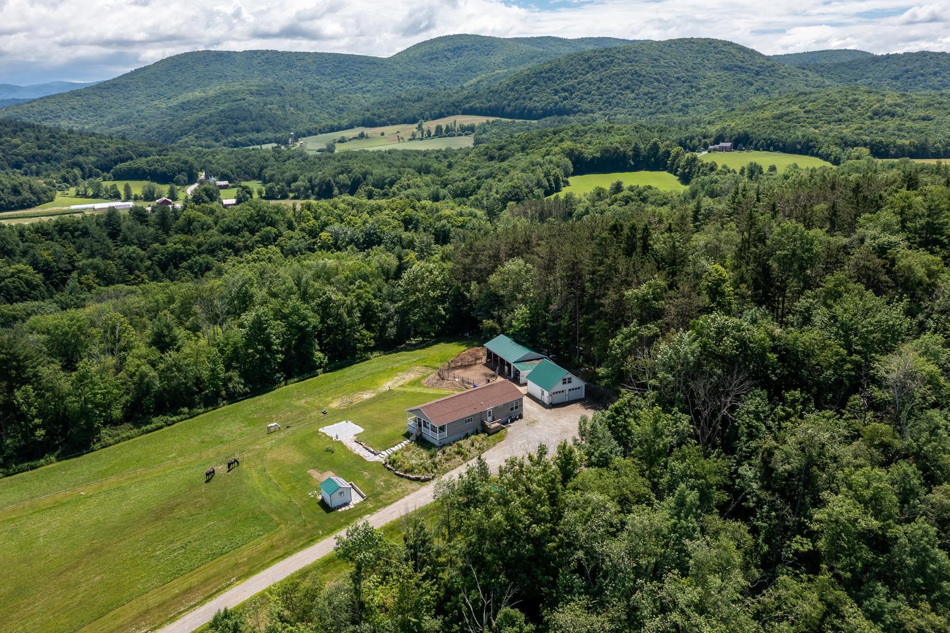
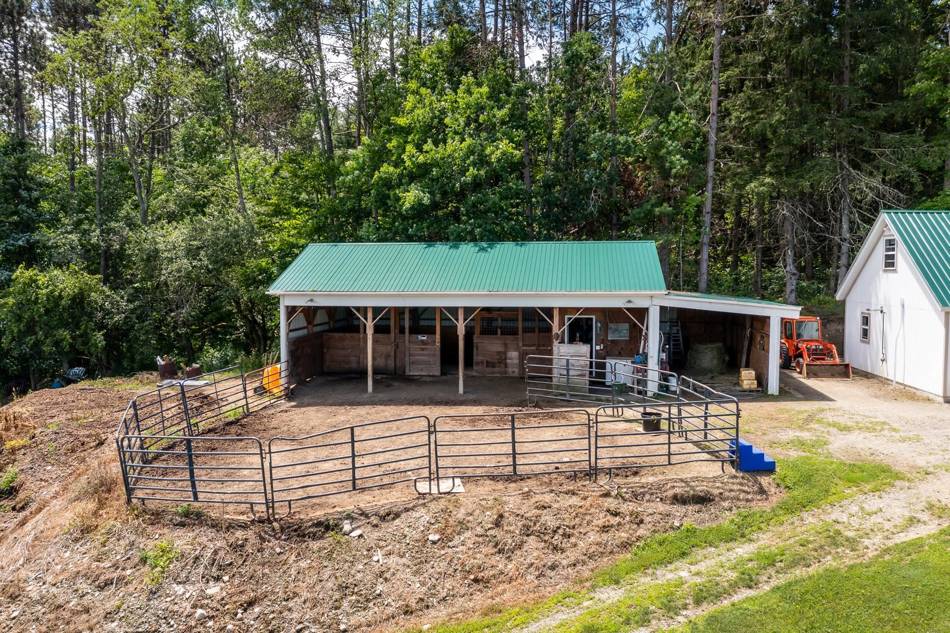
General Property Information
- Property Status:
- Active Under Contract
- Price:
- $385, 000
- Assessed:
- $0
- Assessed Year:
- County:
- VT-Rutland
- Acres:
- 6.18
- Property Type:
- Single Family
- Year Built:
- 2020
- Agency/Brokerage:
- Chris DeFelice
Four Seasons Sotheby's Int'l Realty - Bedrooms:
- 3
- Total Baths:
- 2
- Sq. Ft. (Total):
- 1700
- Tax Year:
- 2023
- Taxes:
- $3, 643
- Association Fees:
Nestled amidst the rolling hills in West Pawlet, Vermont is this wonderful gentleman’s farm offering the perfect country retreat on 6.18 picturesque pastoral acres including a barn with three well appointed, spacious and secure stalls, while the surrounding fields provide ample room for riding, sustainable farming, nature lovers and equestrian enthusiasts alike. The heated two car garage is large enough for cars and equipment with ample space for a workshop. Above the garage, you'll find a good sized additional bedroom, perfect for accommodating guests or creating a private home office. Built in 2020 this one-level open concept manufactured home offers 3 bedrooms (waste water permit for 4) and 2 full baths including large master bath with walk-in tile shower, vinyl flooring, new kitchen equipped with a gas range, dishwasher, and refrigerator. Beautiful mountain views from the front porch and back patio and natural light floods the main living space, creating a bright inviting atmosphere. Propane fuel ensures clean and easy heating throughout. This location offers a perfect blend of privacy and accessibility. While you’ll enjoy the peace and quiet of rural life, the property is conveniently located within a short drive to nearby towns and cities. School choice middle & high school. Situated on a hilltop this gentleman’s farm is a rare gem, offering a unique opportunity to embrace the charm and tranquility of Vermont’s stunning countryside and breathtaking views.
Interior Features
- # Of Stories:
- 1
- Sq. Ft. (Total):
- 1700
- Sq. Ft. (Above Ground):
- 1700
- Sq. Ft. (Below Ground):
- 0
- Sq. Ft. Unfinished:
- 0
- Rooms:
- 7
- Bedrooms:
- 3
- Baths:
- 2
- Interior Desc:
- Blinds, Ceiling Fan, Dining Area, Kitchen Island, Kitchen/Dining, Kitchen/Living, Laundry Hook-ups, Lighting - LED, Living/Dining, Primary BR w/ BA, Natural Light, Walk-in Closet, Laundry - 1st Floor
- Appliances Included:
- Cooktop - Gas, Dishwasher, Dishwasher - Energy Star, Dryer, Dryer - Energy Star, Range Hood, Range - Gas, Refrigerator, Washer, Stove - Gas, Water Heater - Electric, Water Heater - Owned, Water Heater - Separate, Exhaust Fan, Vented Exhaust Fan
- Flooring:
- Carpet, Vinyl
- Heating Cooling Fuel:
- Gas - LP/Bottle
- Water Heater:
- Basement Desc:
Exterior Features
- Style of Residence:
- Ranch
- House Color:
- Tan
- Time Share:
- No
- Resort:
- No
- Exterior Desc:
- Exterior Details:
- Barn, Garden Space, Outbuilding, Patio, Porch - Covered, Shed, Window Screens, Windows - Energy Star, Greenhouse, Stable(s)
- Amenities/Services:
- Land Desc.:
- Agricultural, Country Setting, Farm, Farm - Dairy, Farm - Horse/Animal, Field/Pasture, Mountain View, Rolling, Ski Area, Sloping, Trail/Near Trail, View
- Suitable Land Usage:
- Agriculture, Farm, Farm - Dairy, Farm - Horse/Animal, Field/Pasture, Residential
- Roof Desc.:
- Metal, Shingle - Asphalt
- Driveway Desc.:
- Dirt, Gravel
- Foundation Desc.:
- Poured Concrete, Slab - Concrete, Slab - Floating
- Sewer Desc.:
- 1000 Gallon, Concrete, Leach Field - Conventionl, Leach Field - Existing, Leach Field - Off-Site, On-Site Septic Exists, Private, Replacement Field-OffSite, Septic Design Available
- Garage/Parking:
- Yes
- Garage Spaces:
- 2
- Road Frontage:
- 880
Other Information
- List Date:
- 2024-07-04
- Last Updated:
- 2024-07-18 13:02:00


