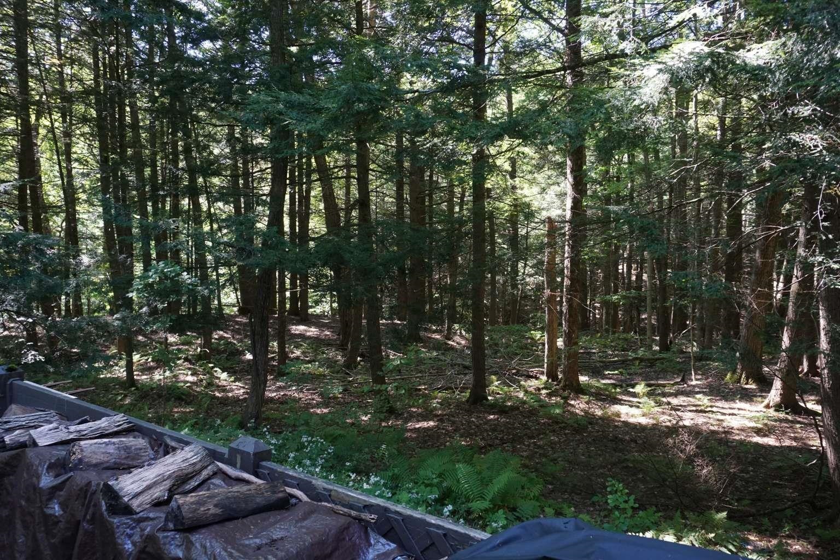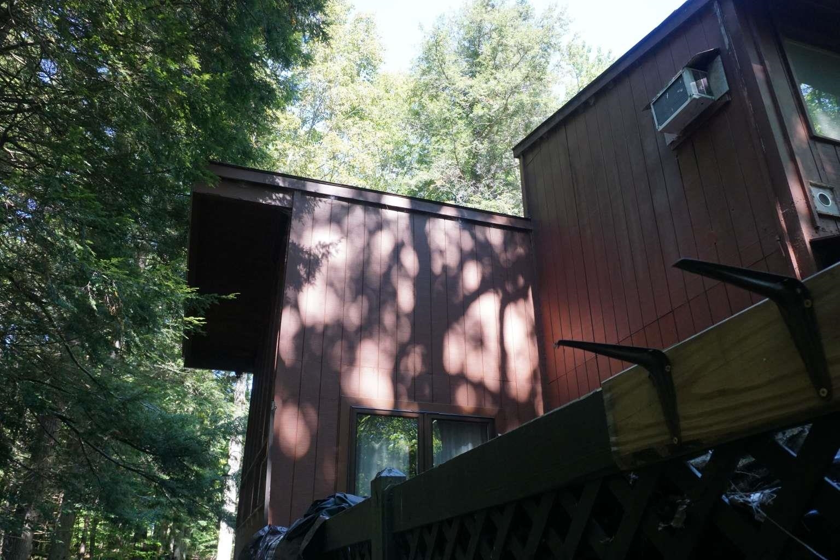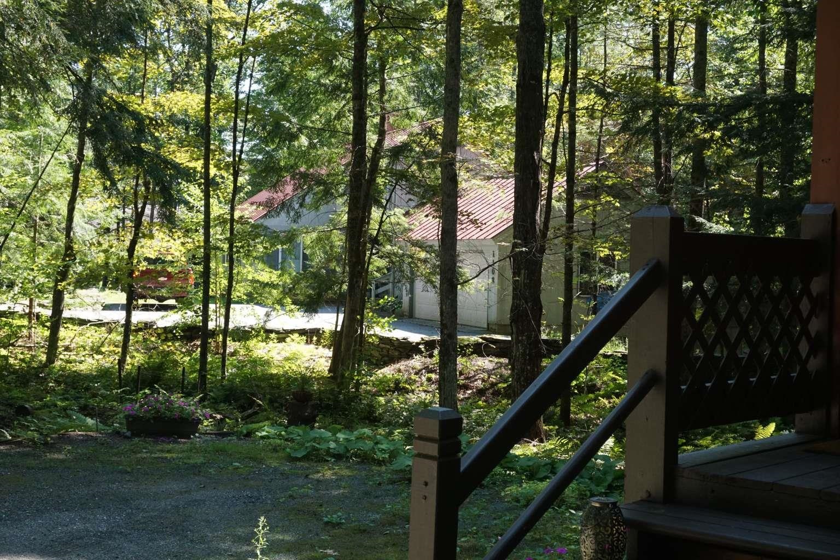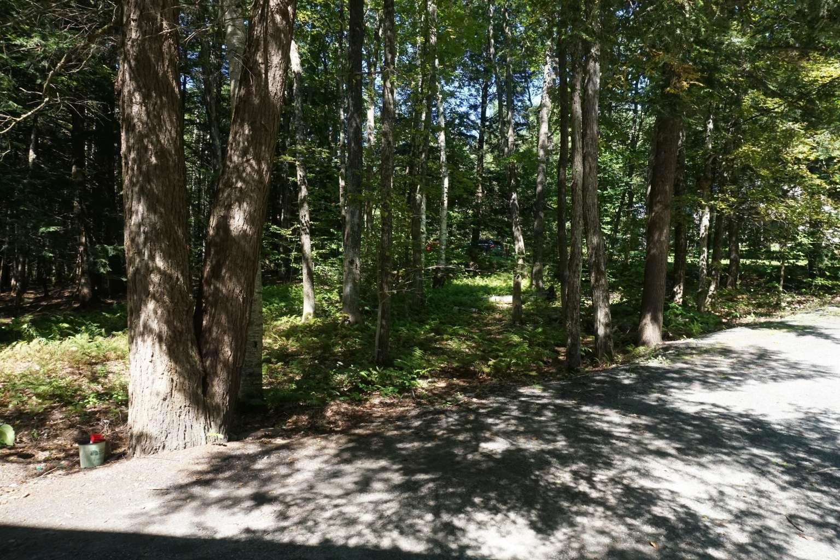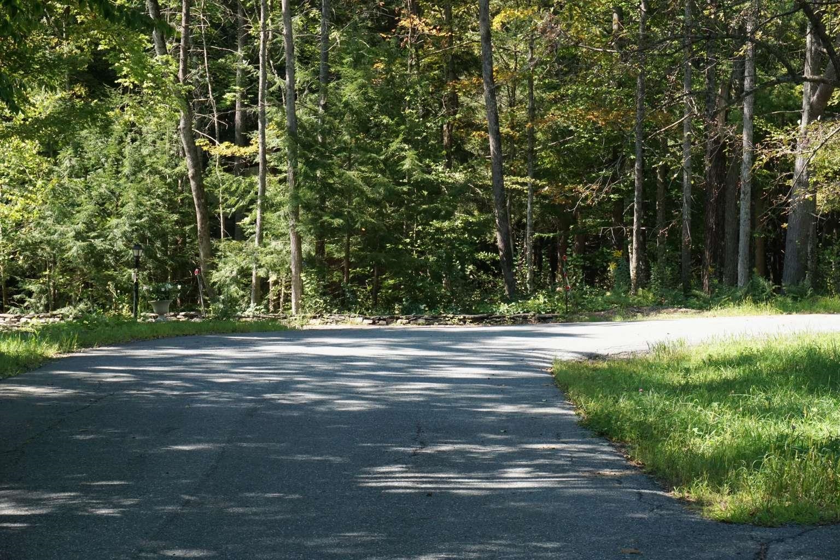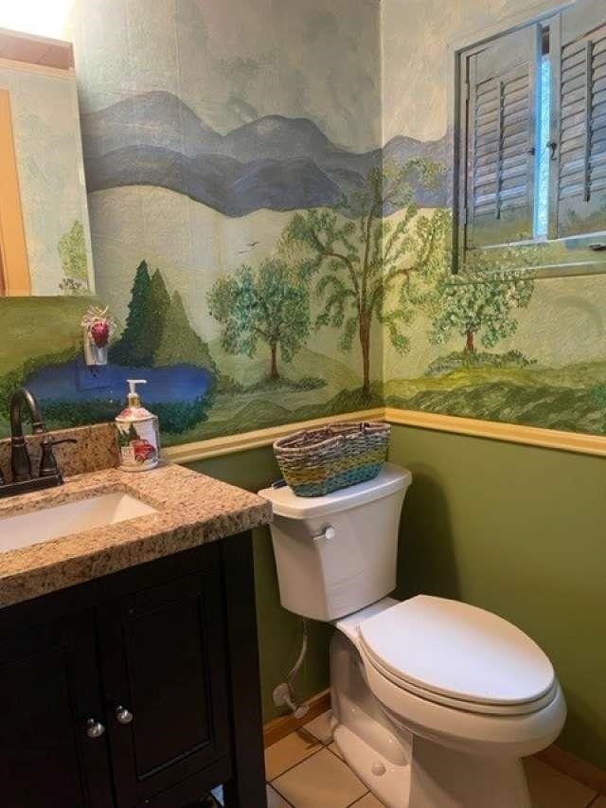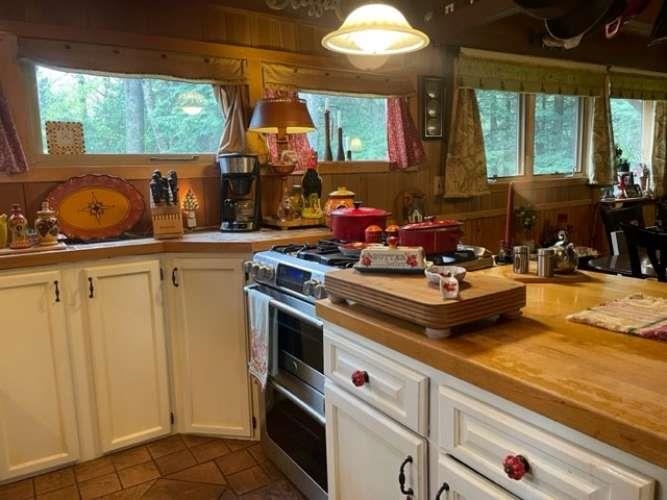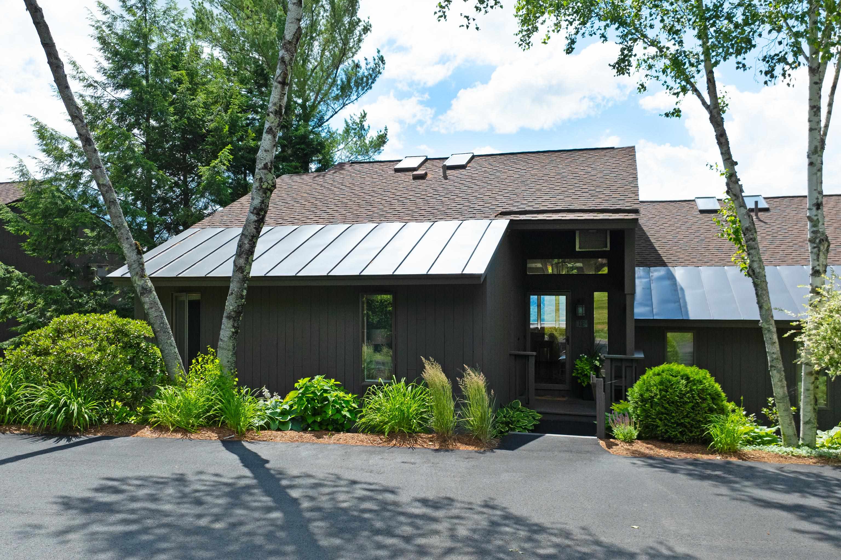1 of 31





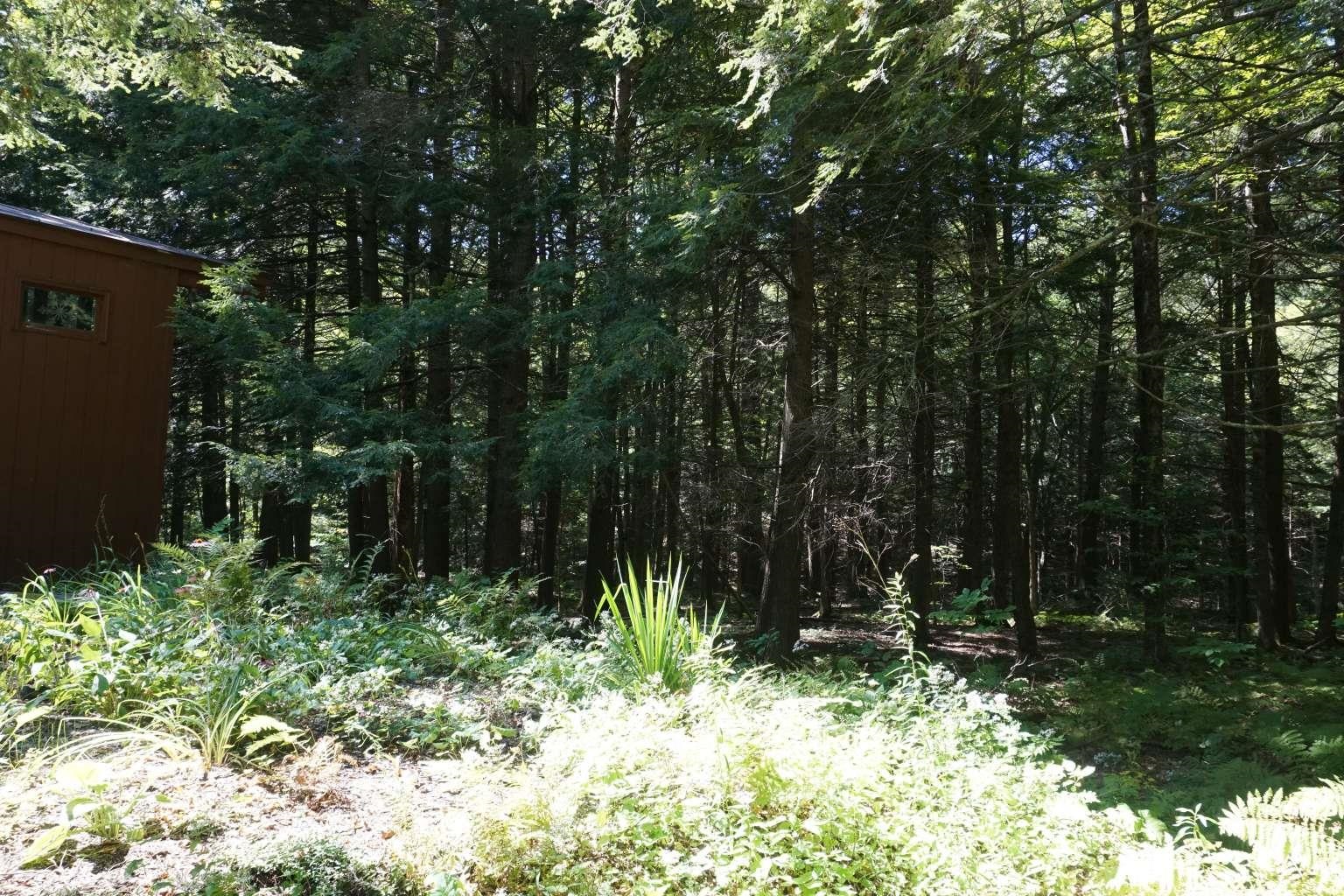
General Property Information
- Property Status:
- Active
- Price:
- $625, 000
- Assessed:
- $147, 100
- Assessed Year:
- County:
- VT-Windsor
- Acres:
- 2.75
- Property Type:
- Single Family
- Year Built:
- 1974
- Agency/Brokerage:
- Jason Saphire
www.HomeZu.com - Bedrooms:
- 2
- Total Baths:
- 2
- Sq. Ft. (Total):
- 1850
- Tax Year:
- 2024
- Taxes:
- $4, 299
- Association Fees:
{Lot Can be Divided} Quechee Club location, dead end street next to greenbelt a large parcel of land on the ski hill section inside the resort, Quechee Lakes. Just 25 minutes from Dartmouth College and Hospital. Full-time living or vacation home. Look no further than this adorable house nestled near the Quechee Ski Hill in Harford, Vermont. This home combines privacy and tranquility at its best. The current owners are including this property with an adjacent lot with a total of 2.75acres - a rare opportunity on this side of the Quechee Ski Hill. The 1600sqft house was built in 1974 and is a two bedroom and 1 ½ bathroom post and beam home with vaulted ceilings. Living, dining and kitchen are on main level with a half bath. Second level has two bedrooms and a full bath and a bonus room on third level. There is also a full basement for plenty of storage. Many updates including kitchen and bathrooms. Enjoy watching nature from the living room’s breathtaking windows and wrap around deck back deck. As a resident of Quechee Club Resort, you’ll have access to a wide range of amenities including the Quechee Ski Hill, golf courses, tennis courts, a state-of-the-art health club, as well as swimming pools with play fountains. Everything you need all in one place. Quiet and away from everything but just a few minutes from necessities. House and land are being offered in current "as is" condition, furniture not included. Showings start Monday, 7/8.
Interior Features
- # Of Stories:
- 3
- Sq. Ft. (Total):
- 1850
- Sq. Ft. (Above Ground):
- 1600
- Sq. Ft. (Below Ground):
- 250
- Sq. Ft. Unfinished:
- 150
- Rooms:
- 7
- Bedrooms:
- 2
- Baths:
- 2
- Interior Desc:
- Fireplace - Wood, Laundry Hook-ups
- Appliances Included:
- Stove - Gas
- Flooring:
- Softwood
- Heating Cooling Fuel:
- Gas - LP/Bottle
- Water Heater:
- Basement Desc:
- Concrete, Roughed In
Exterior Features
- Style of Residence:
- Contemporary
- House Color:
- Time Share:
- No
- Resort:
- Exterior Desc:
- Exterior Details:
- Porch
- Amenities/Services:
- Land Desc.:
- Corner, Stream
- Suitable Land Usage:
- Roof Desc.:
- Metal
- Driveway Desc.:
- Gravel
- Foundation Desc.:
- Concrete
- Sewer Desc.:
- Pump Up
- Garage/Parking:
- No
- Garage Spaces:
- 0
- Road Frontage:
- 100
Other Information
- List Date:
- 2024-07-04
- Last Updated:
- 2024-07-13 05:51:23




