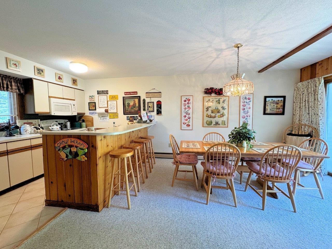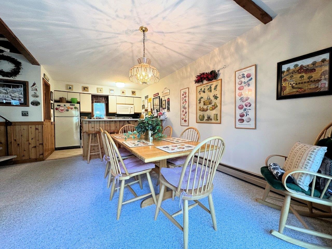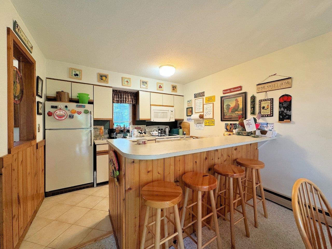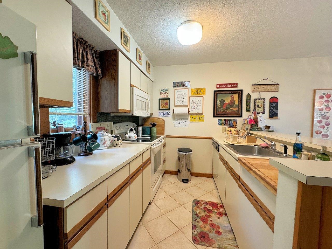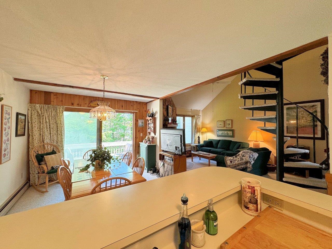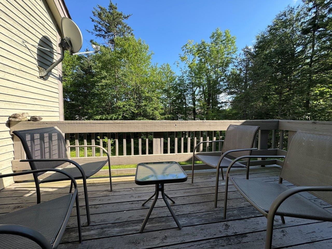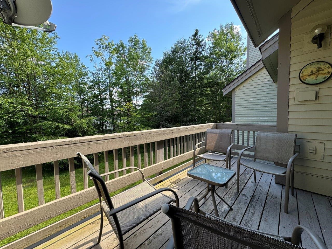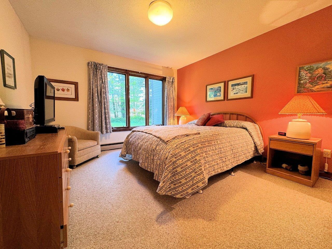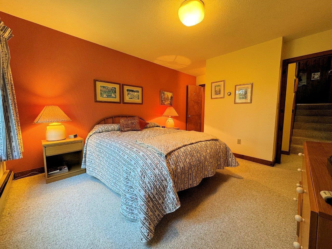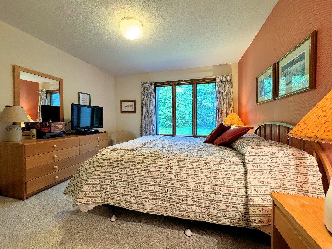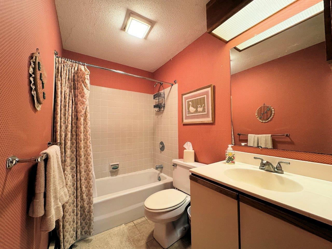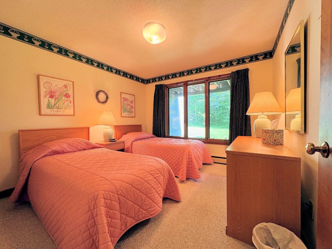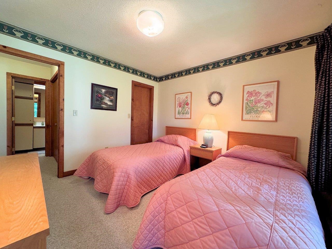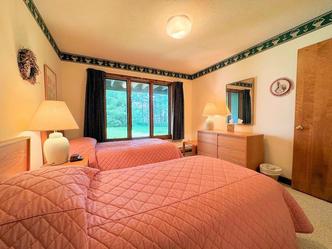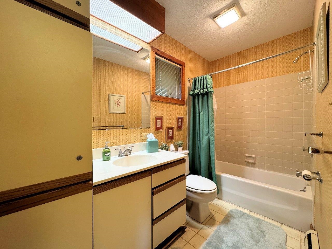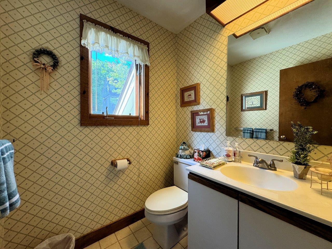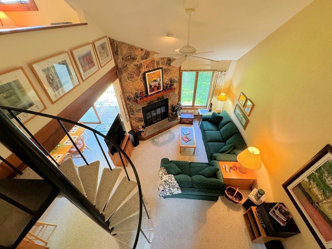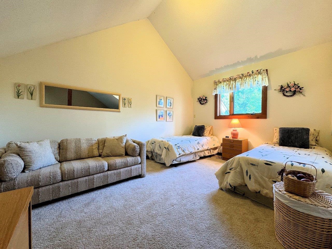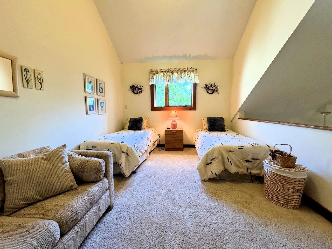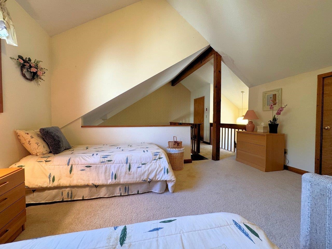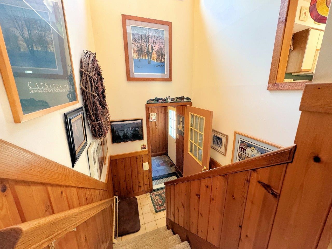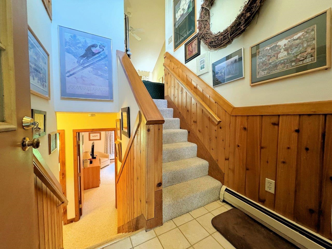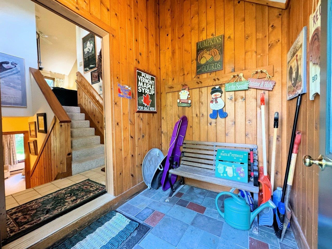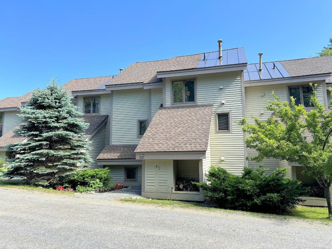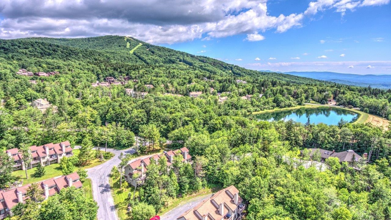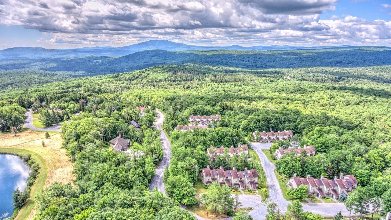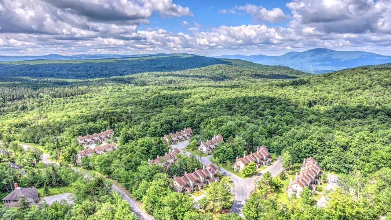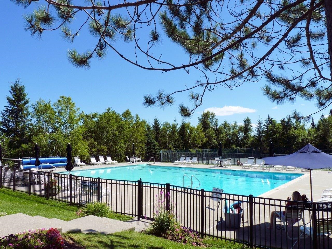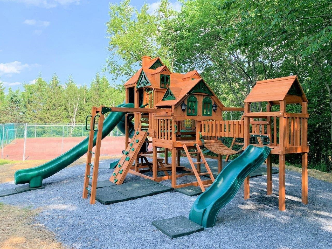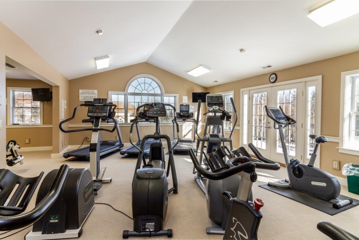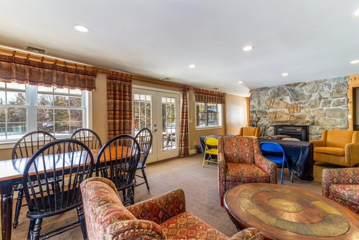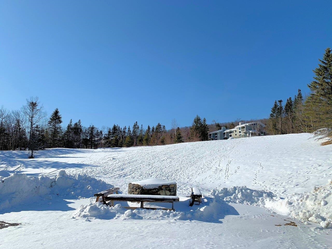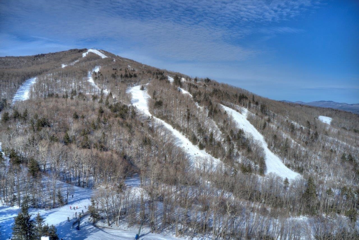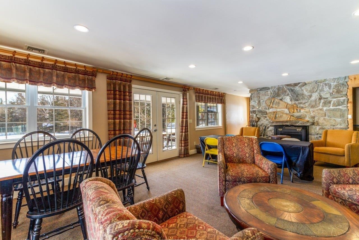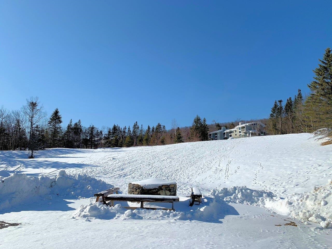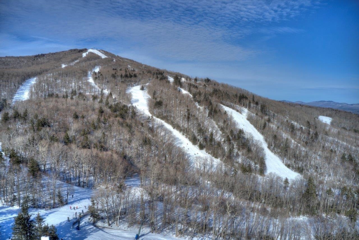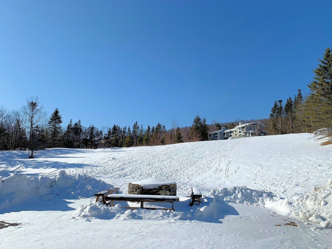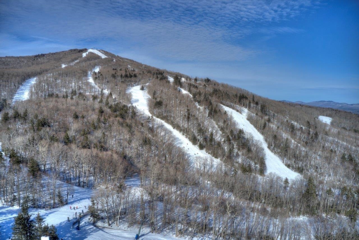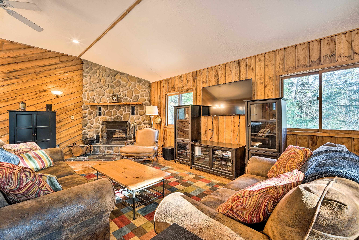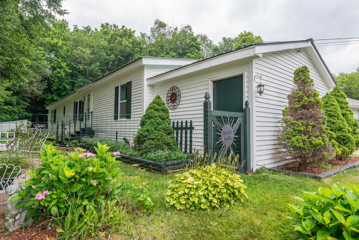1 of 45
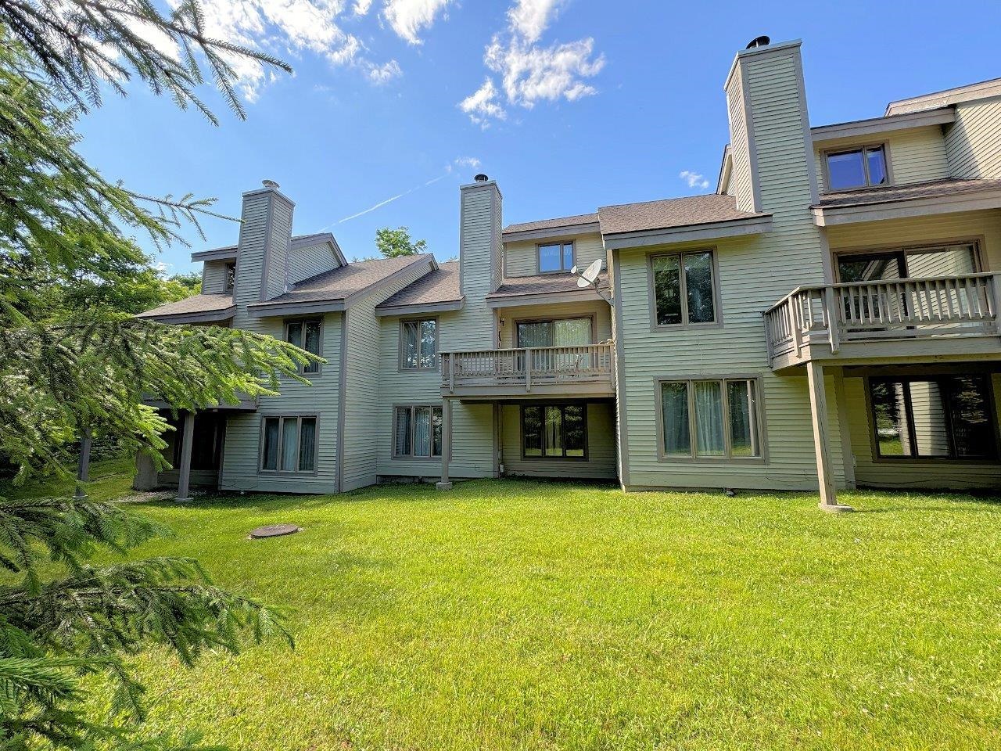
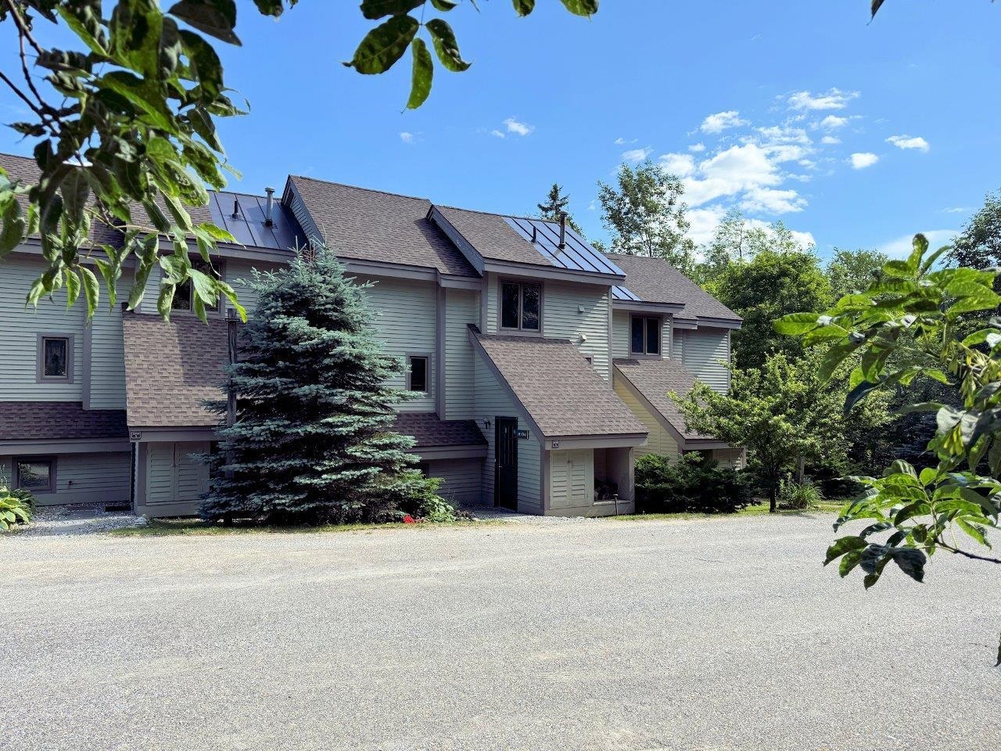
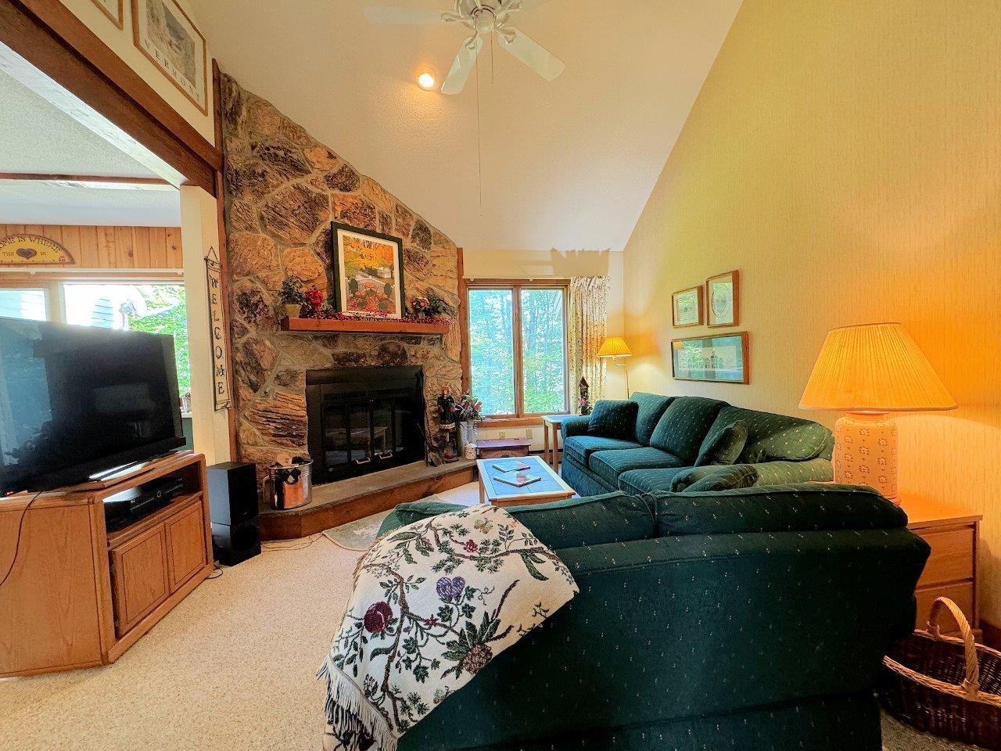
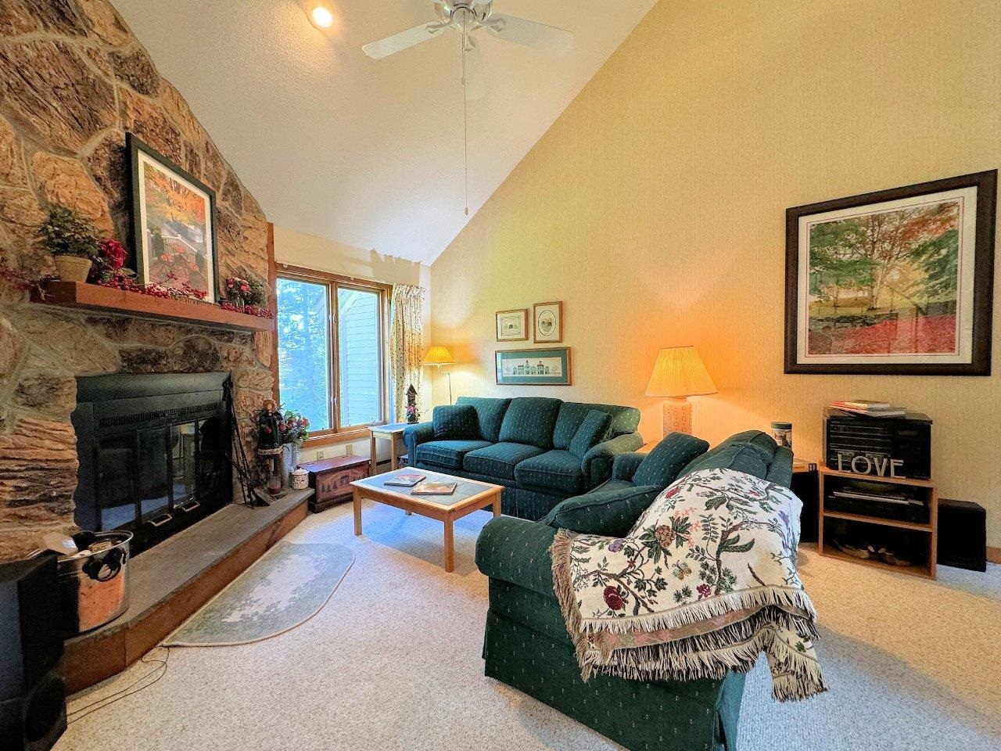
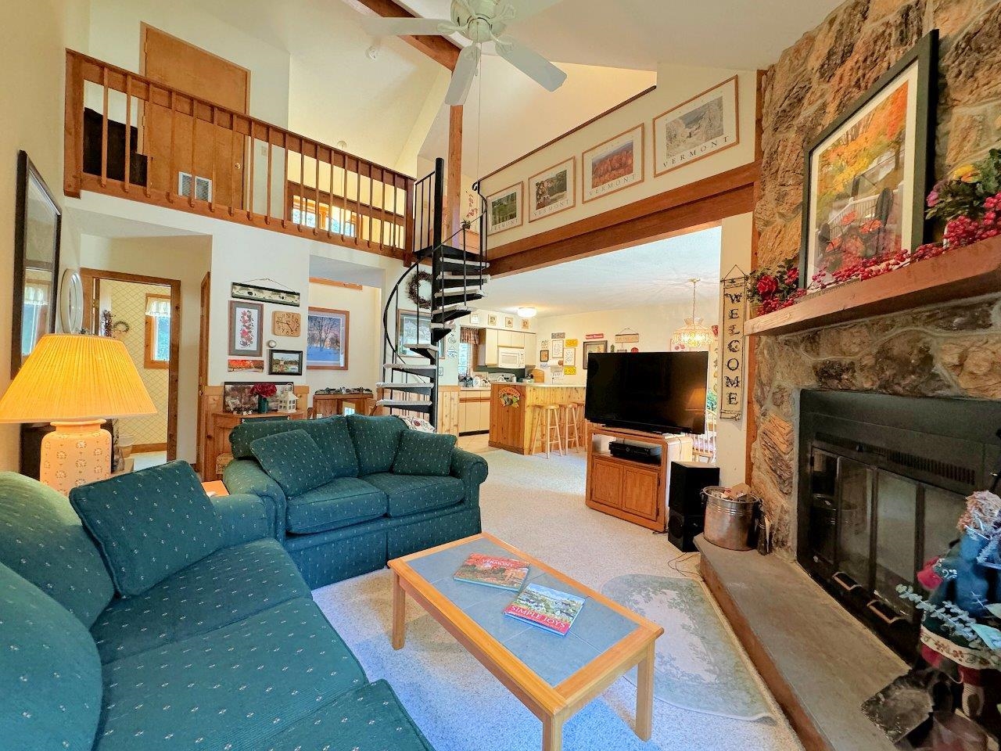

General Property Information
- Property Status:
- Active
- Price:
- $389, 000
- Unit Number
- F4
- Assessed:
- $0
- Assessed Year:
- County:
- VT-Bennington
- Acres:
- 0.16
- Property Type:
- Condo
- Year Built:
- 1983
- Agency/Brokerage:
- Dylan Gage
Bromley Real Estate - Bedrooms:
- 3
- Total Baths:
- 3
- Sq. Ft. (Total):
- 1391
- Tax Year:
- 2024
- Taxes:
- $3, 294
- Association Fees:
Three spacious levels of living in this charming 2 Bedroom plus Loft, 2-1/2 Bathroom Townhouse located in the very well-maintained, Sugar Creek Association of Bromley Village. The bright and airy Main Living Area is a combination Dining/Kitchen and Living Room w/ vaulted ceilings, beautiful, wood-burning fireplace, convenient Half Bathroom, and closet. Step out to the sunny Deck from the Dining area and enjoy the peacefulness of the natural wooded area with a flat lawn. Upper Level is accessed from the Living area via a spiral staircase and offers a large Loft for additional sleeping or family room, and the Utility room is also on this level. The Lower Level consists of the Two Bedrooms w/ large windows and walk-in closets (including a Primary Bedroom suite), additional Full Bathroom, and Laundry area w/ full size Washer/Dryer. A large, slate-tiled Mudroom is perfect for ski/boards/boots and getting ready to hit the slopes! The Sugar Creek Townhomes are in a more private area of Bromley Village which backs up to Green Mountain National Forest and you can walk to the Clubhouse w/ Fitness Center, Sledding Hill and Fire pit, seasonal heated Pool, clay Tennis courts, and Playgrounds. There is Shuttle Bus service during the winter months to and from the Bromley Mountain Base Lodge. Come see this wonderful property and make it your home at Bromley!
Interior Features
- # Of Stories:
- 3
- Sq. Ft. (Total):
- 1391
- Sq. Ft. (Above Ground):
- 780
- Sq. Ft. (Below Ground):
- 611
- Sq. Ft. Unfinished:
- 0
- Rooms:
- 6
- Bedrooms:
- 3
- Baths:
- 3
- Interior Desc:
- Fireplace - Wood, Kitchen/Dining, Primary BR w/ BA, Natural Light, Natural Woodwork, Vaulted Ceiling, Walk-in Closet
- Appliances Included:
- Dishwasher, Dryer, Microwave, Range - Electric, Refrigerator, Washer
- Flooring:
- Carpet, Tile
- Heating Cooling Fuel:
- Gas - LP/Bottle
- Water Heater:
- Basement Desc:
- Finished, Full
Exterior Features
- Style of Residence:
- Contemporary, Townhouse
- House Color:
- gray
- Time Share:
- No
- Resort:
- Exterior Desc:
- Exterior Details:
- Deck
- Amenities/Services:
- Land Desc.:
- Condo Development, Landscaped, Wooded
- Suitable Land Usage:
- Roof Desc.:
- Metal, Shingle - Architectural, Standing Seam
- Driveway Desc.:
- Gravel
- Foundation Desc.:
- Concrete
- Sewer Desc.:
- Public
- Garage/Parking:
- No
- Garage Spaces:
- 0
- Road Frontage:
- 0
Other Information
- List Date:
- 2024-07-04
- Last Updated:
- 2024-12-19 20:24:06


