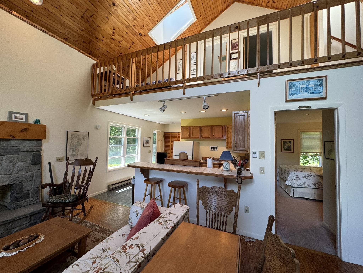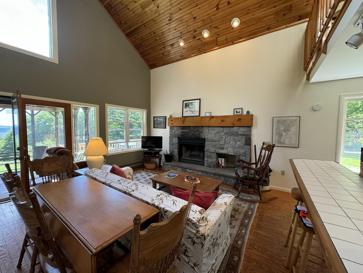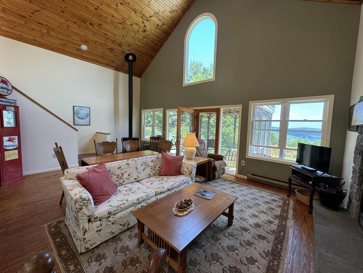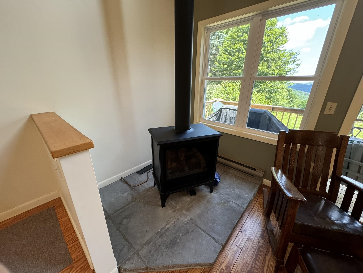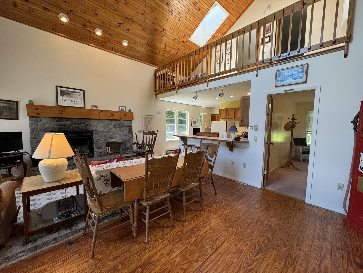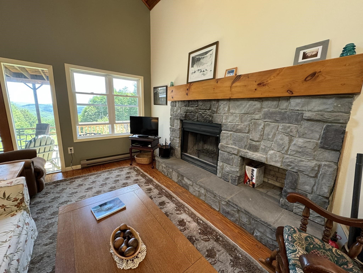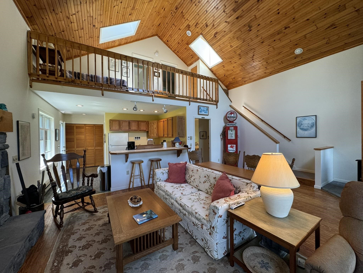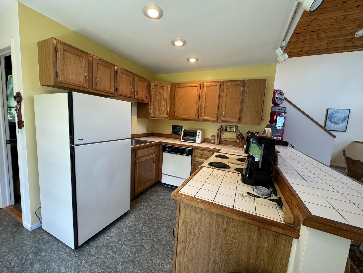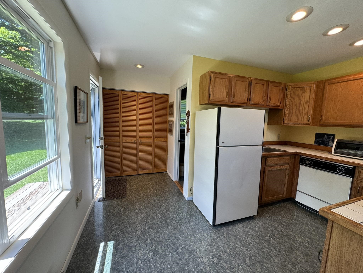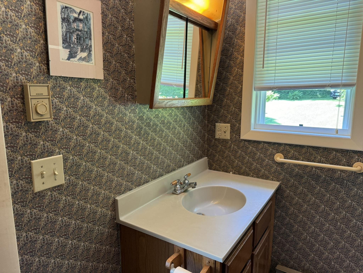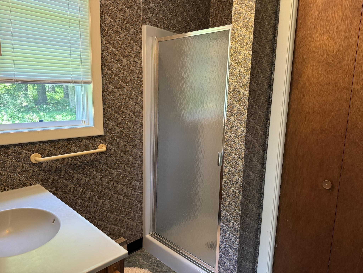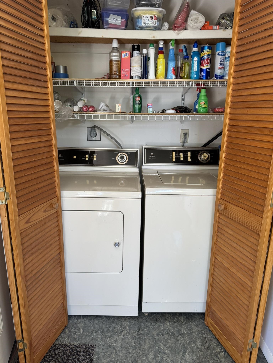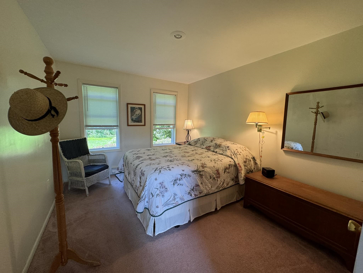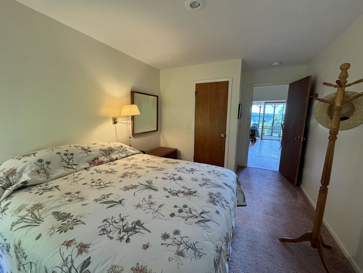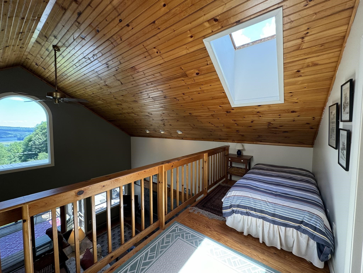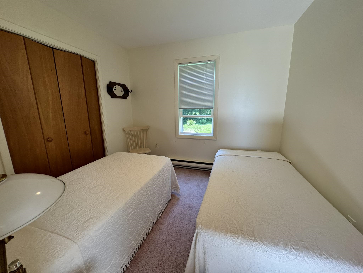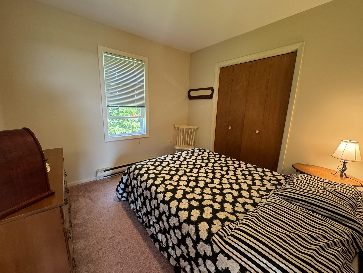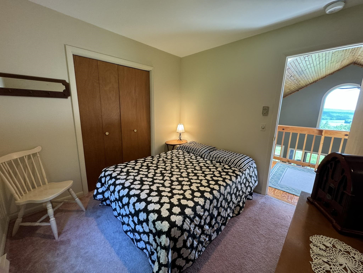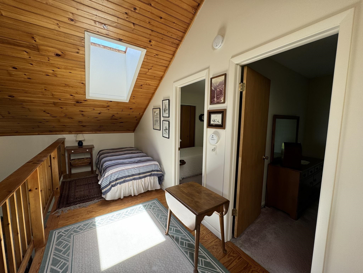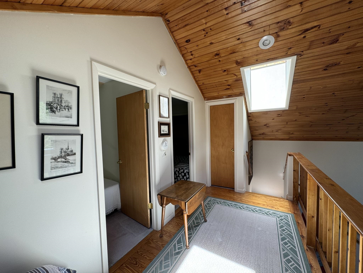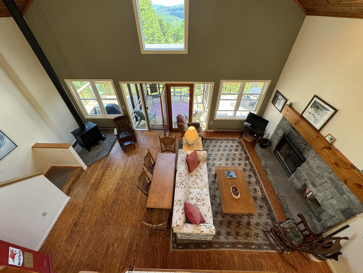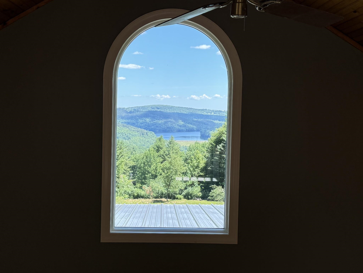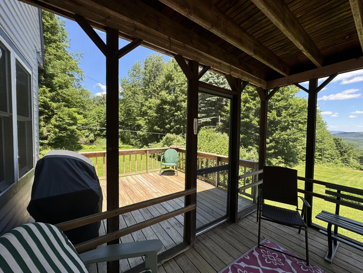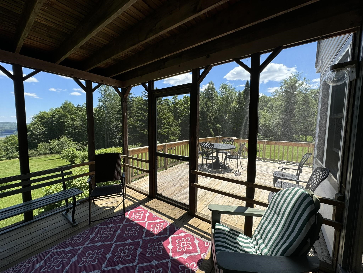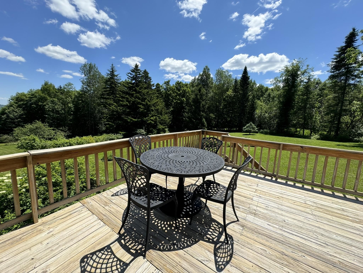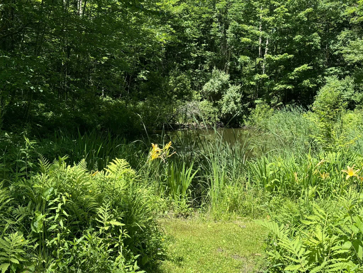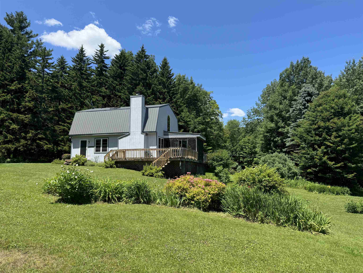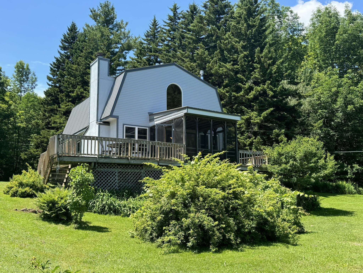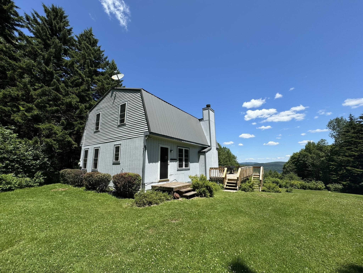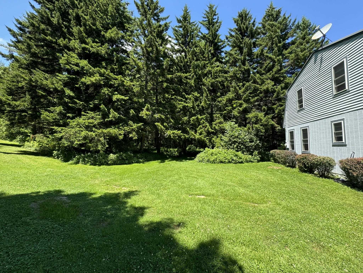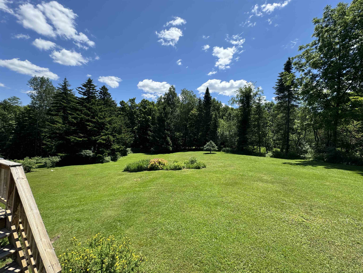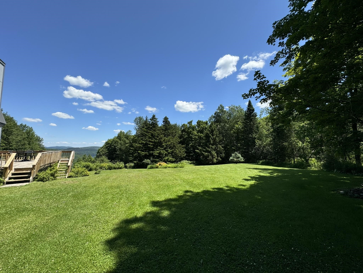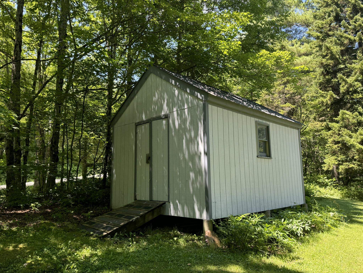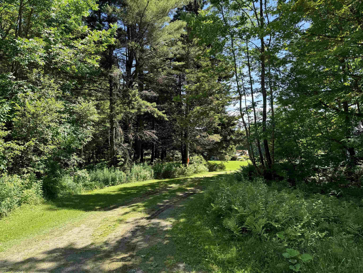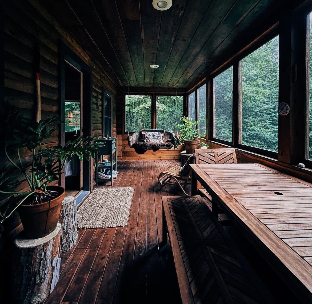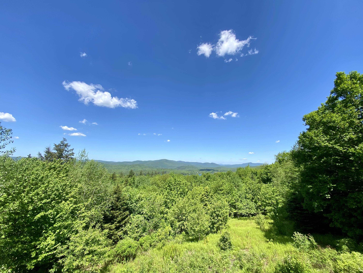1 of 40
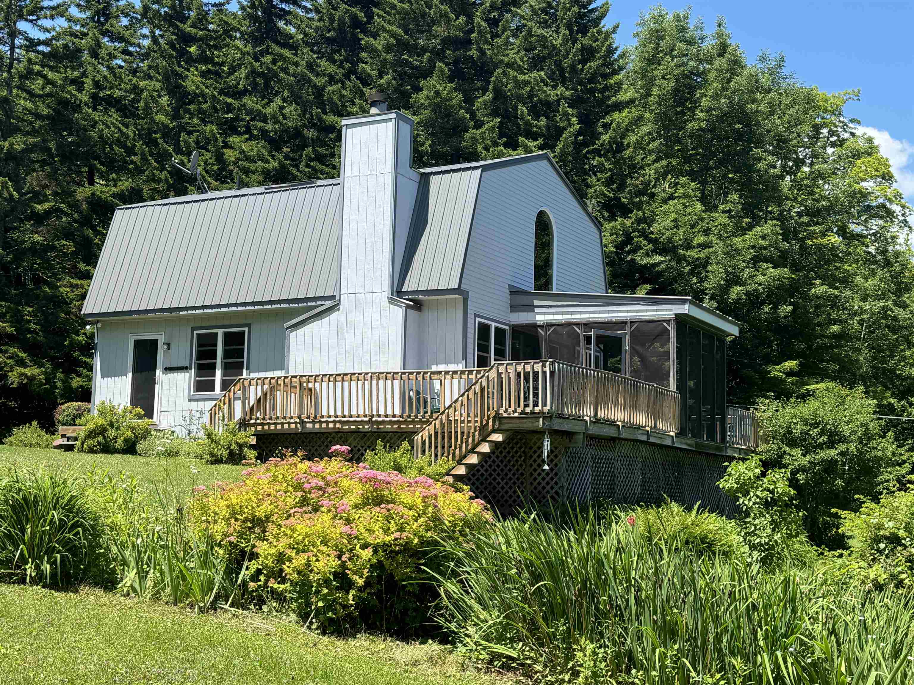
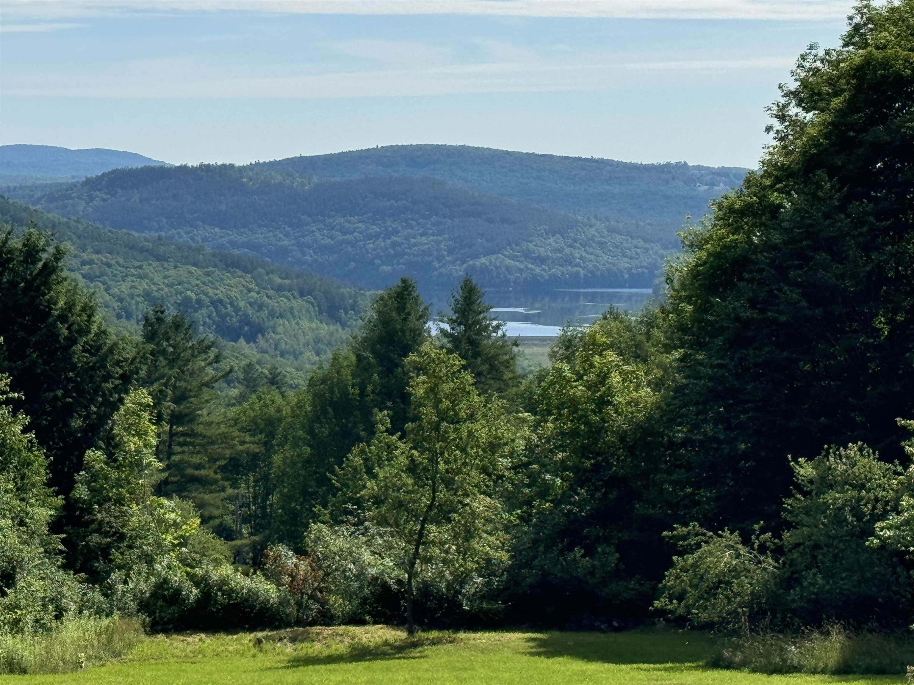
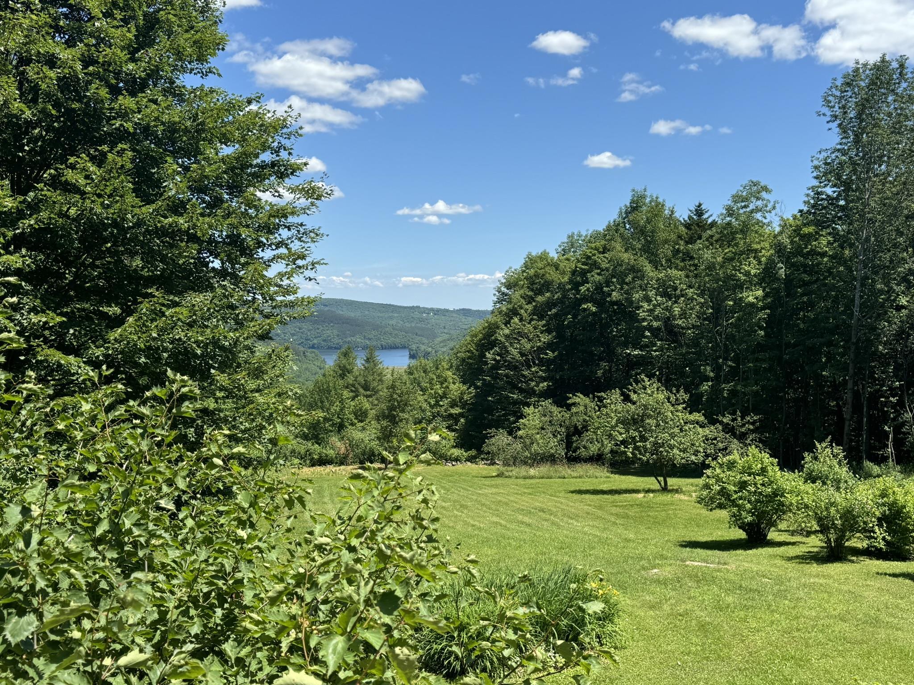
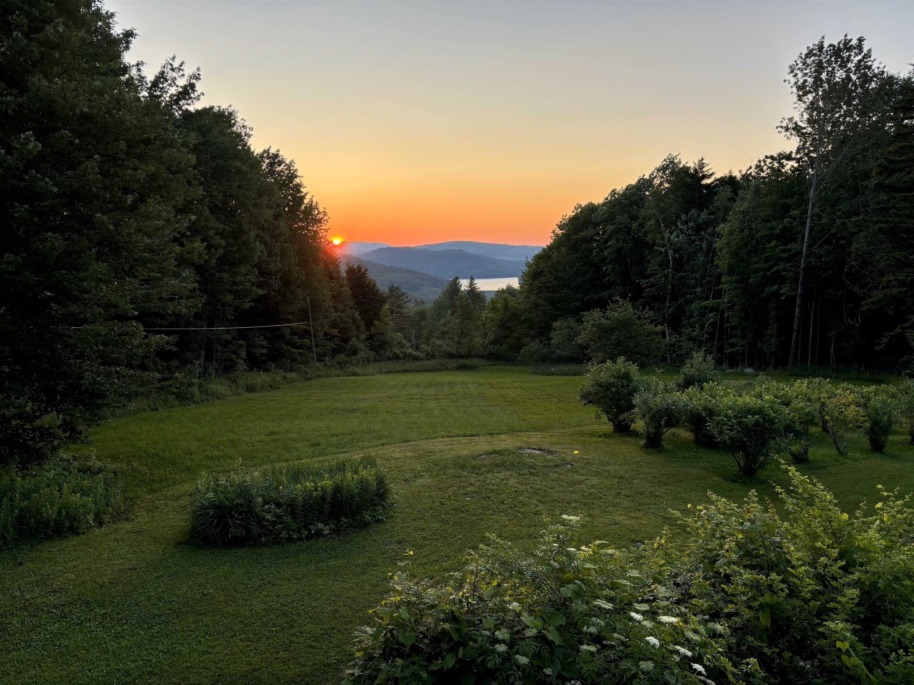
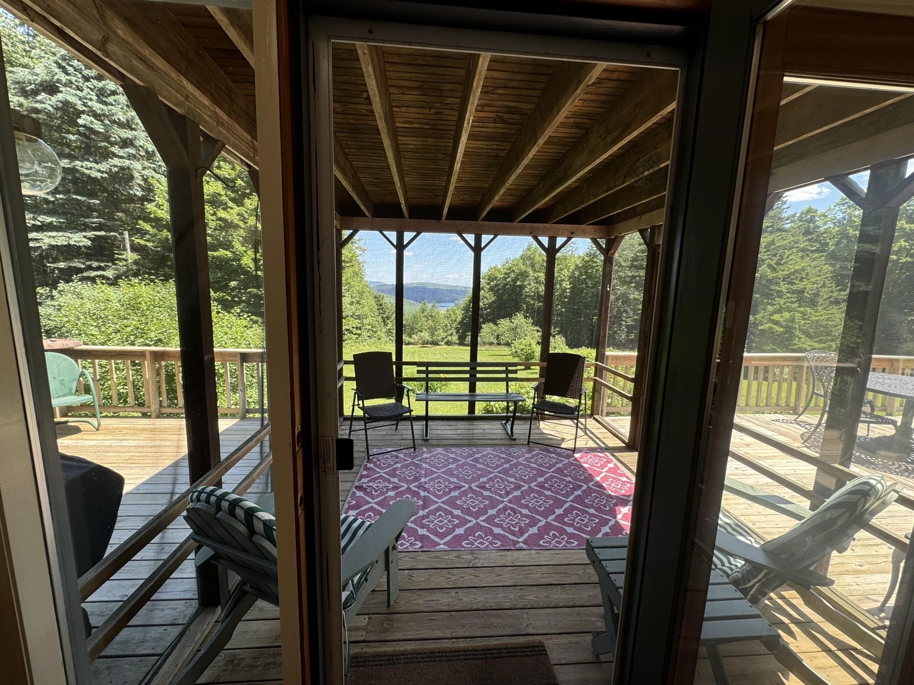
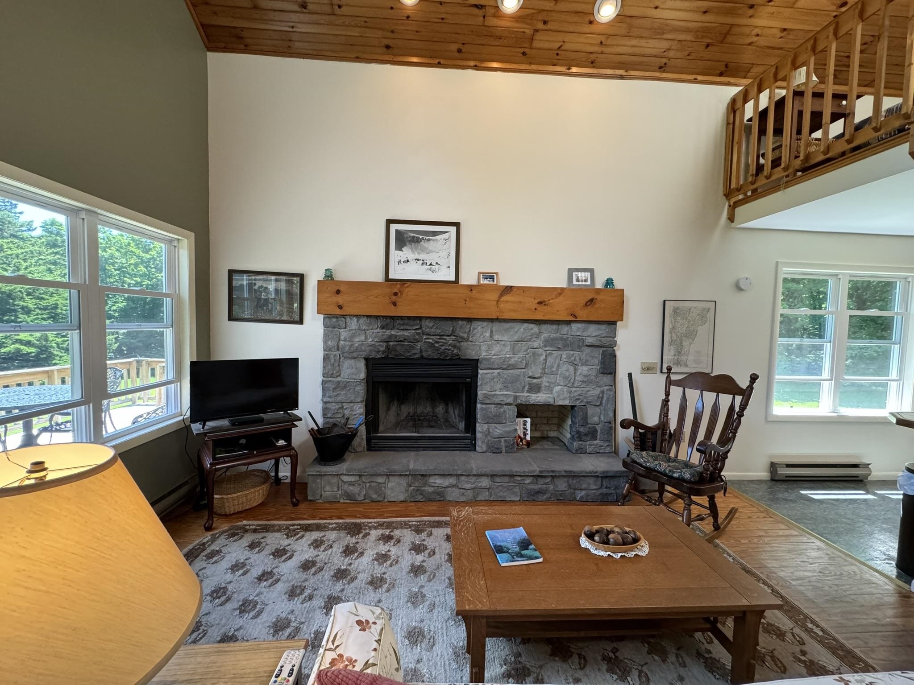
General Property Information
- Property Status:
- Active Under Contract
- Price:
- $425, 000
- Assessed:
- $0
- Assessed Year:
- County:
- VT-Bennington
- Acres:
- 7.94
- Property Type:
- Single Family
- Year Built:
- 1988
- Agency/Brokerage:
- Monique White
Deerfield Valley Real Estate - Bedrooms:
- 3
- Total Baths:
- 1
- Sq. Ft. (Total):
- 1120
- Tax Year:
- 2023
- Taxes:
- $4, 233
- Association Fees:
Discover the perfect Vermont retreat! Peace and quiet awaits you with this quaint Vermont getaway on 7.94 acres of serene beauty. Nestled off a quiet dirt road, this charming property faces east, offering stunning views of mountains and the beautiful blue water of Harriman Reservoir. Enjoy lush open lawn space, mature blueberry bushes ready for picking, a small pond and expansive outdoor decking space ideal for gatherings and morning sunrises with your first cup of coffee. The interior has a warm and welcoming open floor plan with lots of natural light that captures magnificent views. The cozy wood floors create a comfortable ambiance, complemented by the warmth of the vaulted wood ceilings. The inviting living space features a wood-burning fireplace with a stone surround and a wooden beam mantel. The efficient galley kitchen, complete with a breakfast bar, adds to the appeal of this inviting living space. The main floor comprises an entry with laundry, a bathroom and a bedroom. The second floor features open loft space and two additional bedrooms. Being sold mostly furnished. 16x12 outdoor shed for storage. Seller completed septic inspection, new 1000 gallon septic tank to be installed mid-July. Escape to tranquility in this private Vermont retreat.
Interior Features
- # Of Stories:
- 1.5
- Sq. Ft. (Total):
- 1120
- Sq. Ft. (Above Ground):
- 1120
- Sq. Ft. (Below Ground):
- 0
- Sq. Ft. Unfinished:
- 0
- Rooms:
- 6
- Bedrooms:
- 3
- Baths:
- 1
- Interior Desc:
- Cathedral Ceiling, Ceiling Fan, Fireplace - Wood, Furnished, Living/Dining, Natural Light, Natural Woodwork, Skylight, Laundry - 1st Floor
- Appliances Included:
- Dishwasher, Dryer, Range - Electric, Refrigerator, Washer, Water Heater - Tank
- Flooring:
- Carpet, Vinyl, Wood
- Heating Cooling Fuel:
- Electric
- Water Heater:
- Basement Desc:
Exterior Features
- Style of Residence:
- Chalet, Gambrel
- House Color:
- gray
- Time Share:
- No
- Resort:
- Exterior Desc:
- Exterior Details:
- Deck, Natural Shade, Porch - Enclosed, Shed
- Amenities/Services:
- Land Desc.:
- Country Setting, Lake View, Landscaped, Mountain View, Open, Pond, Secluded, Sloping, Wooded
- Suitable Land Usage:
- Roof Desc.:
- Metal
- Driveway Desc.:
- Dirt
- Foundation Desc.:
- Pier/Column, Poured Concrete
- Sewer Desc.:
- 1000 Gallon
- Garage/Parking:
- No
- Garage Spaces:
- 0
- Road Frontage:
- 300
Other Information
- List Date:
- 2024-07-04
- Last Updated:
- 2024-07-11 22:06:26


