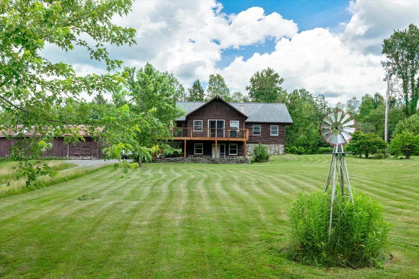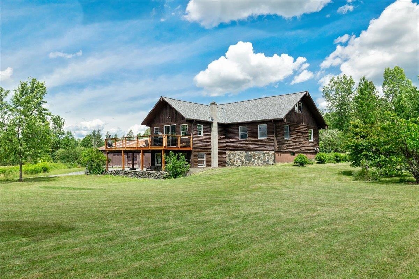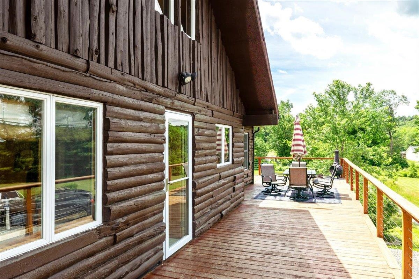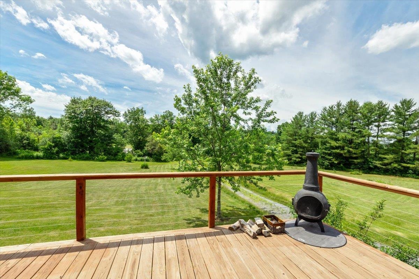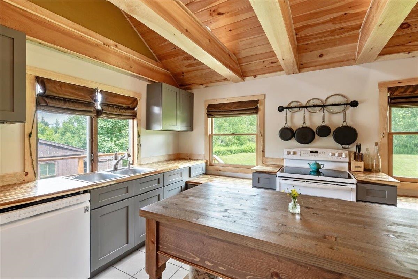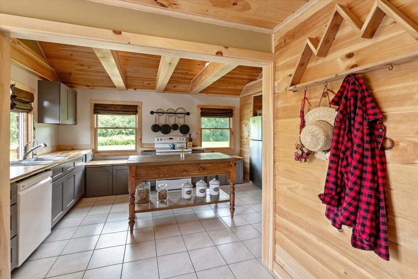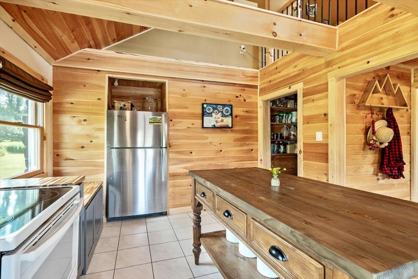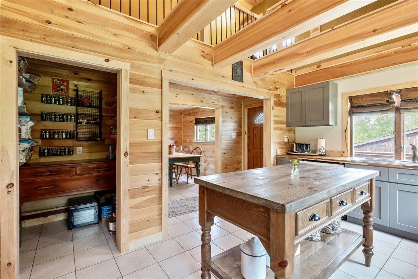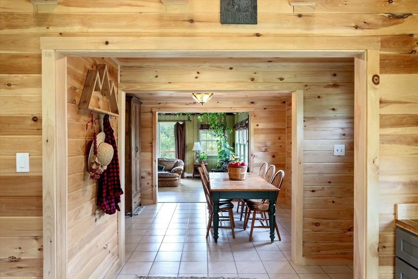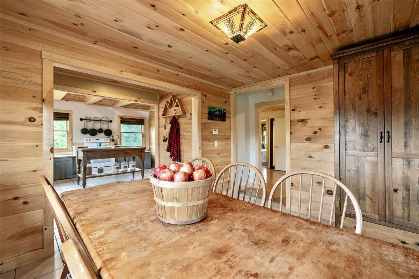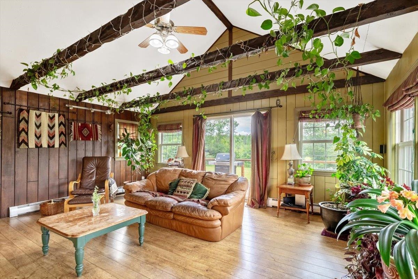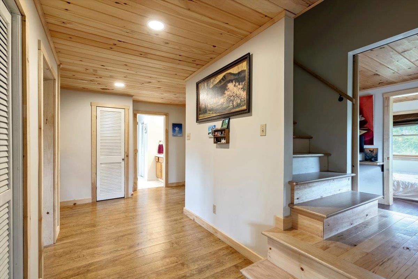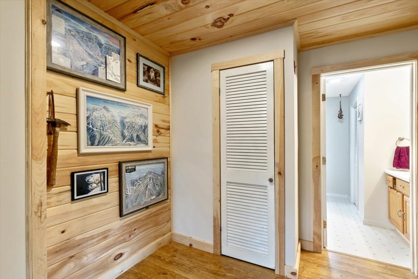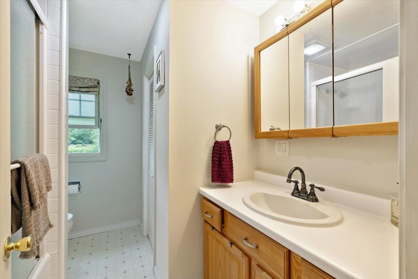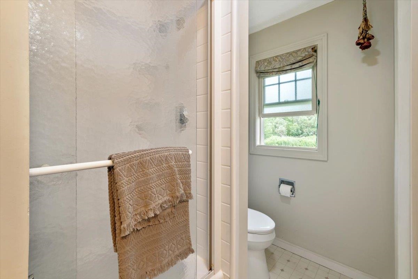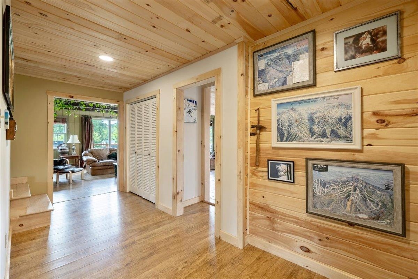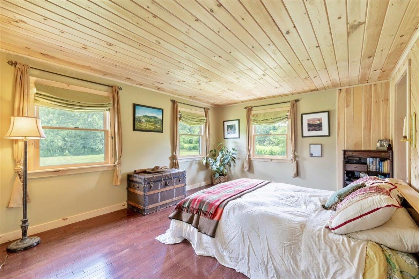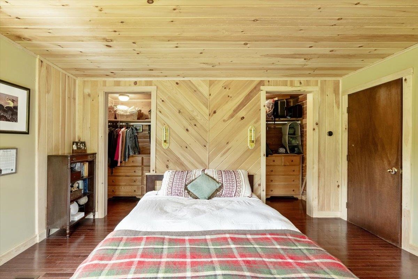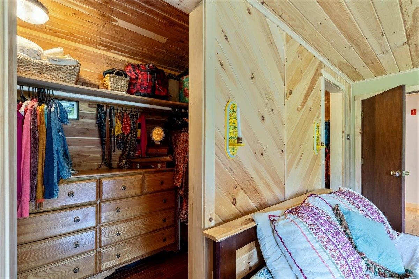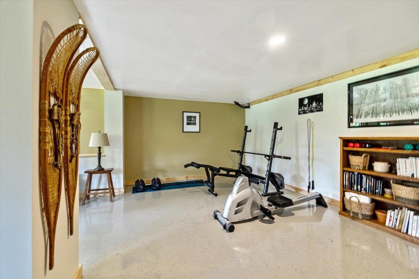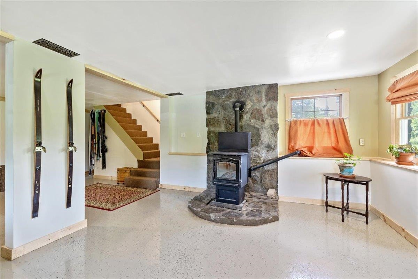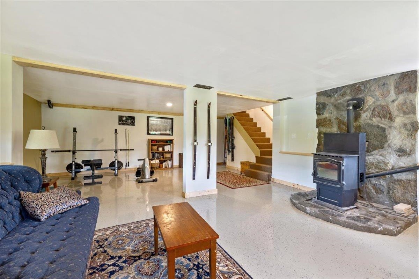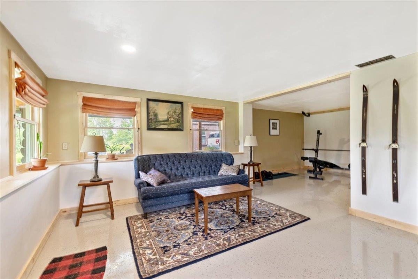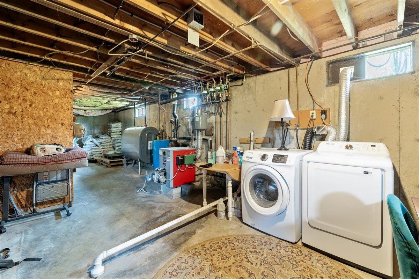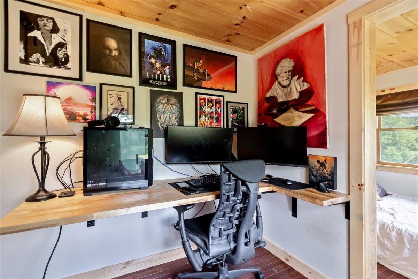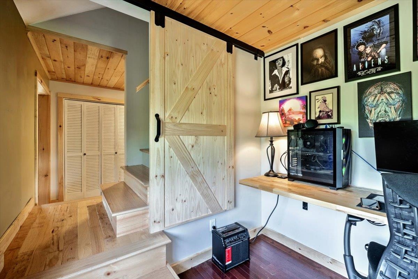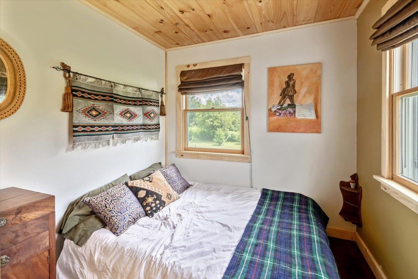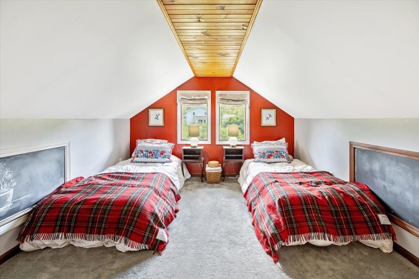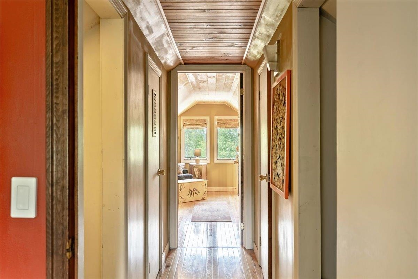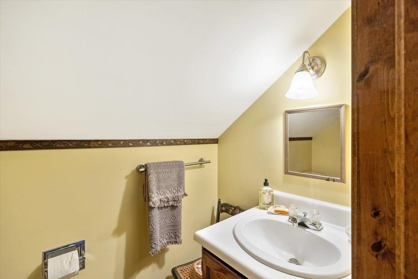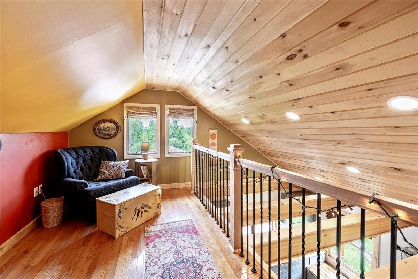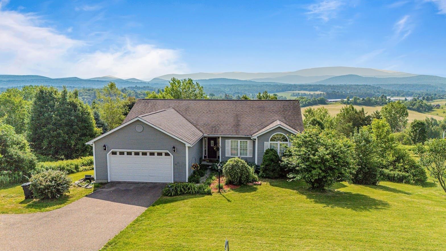1 of 40
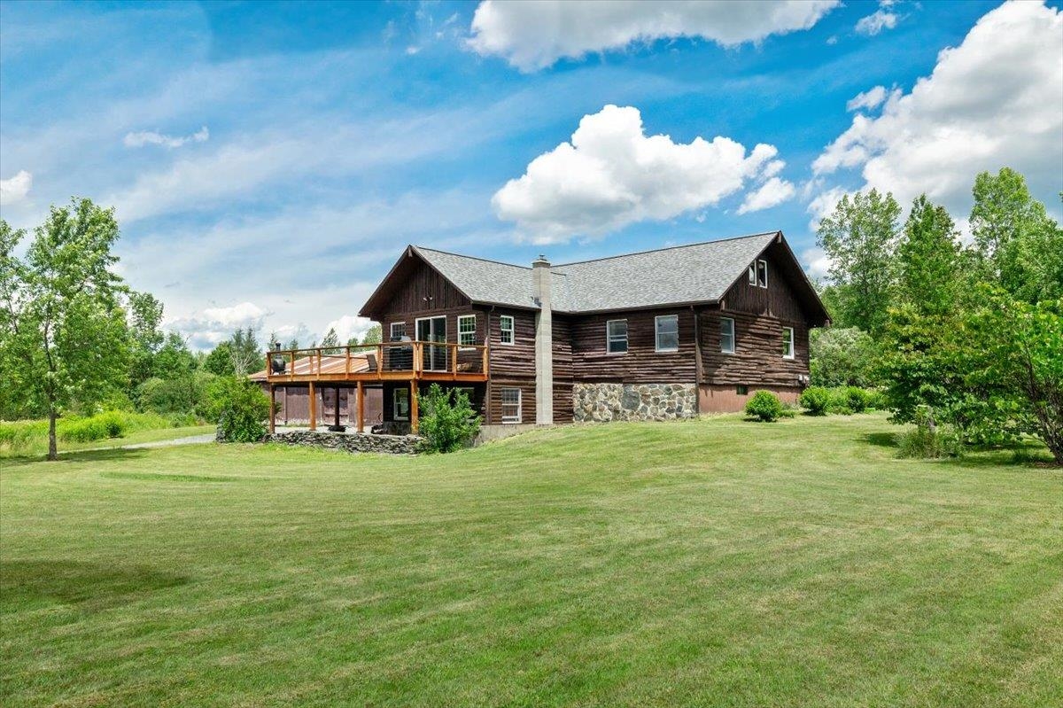
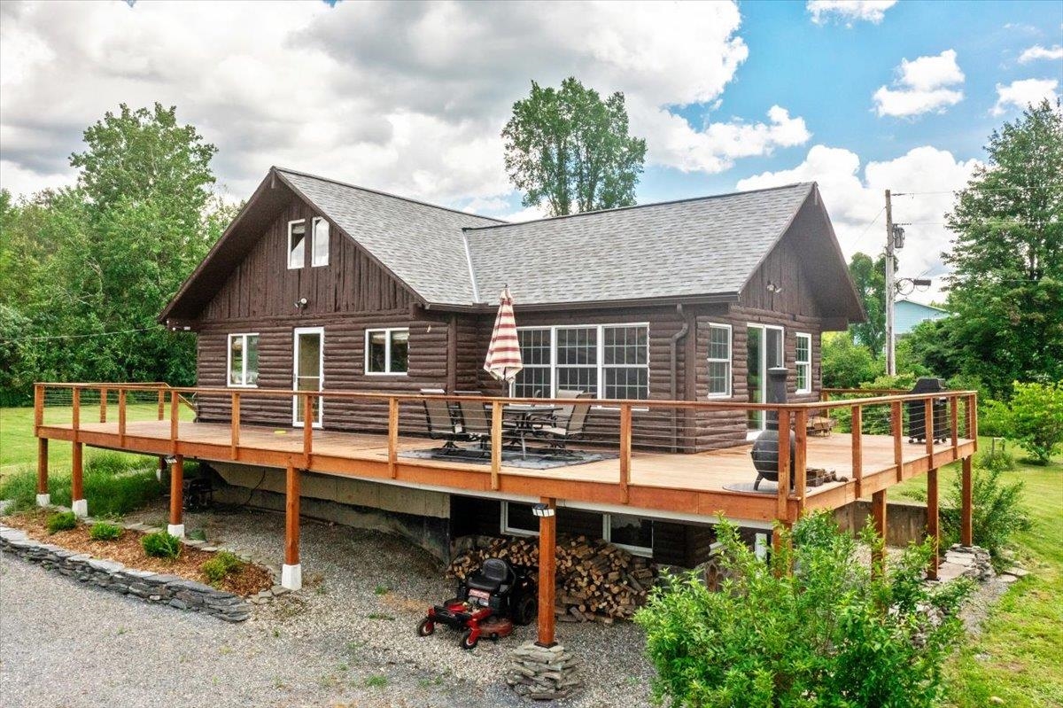
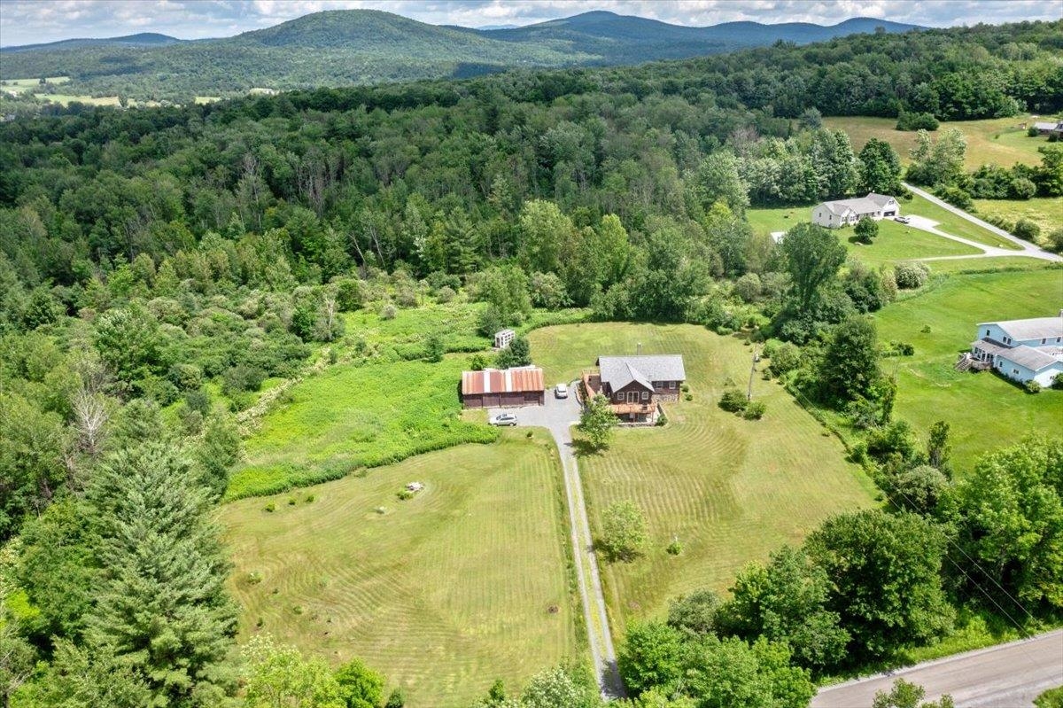
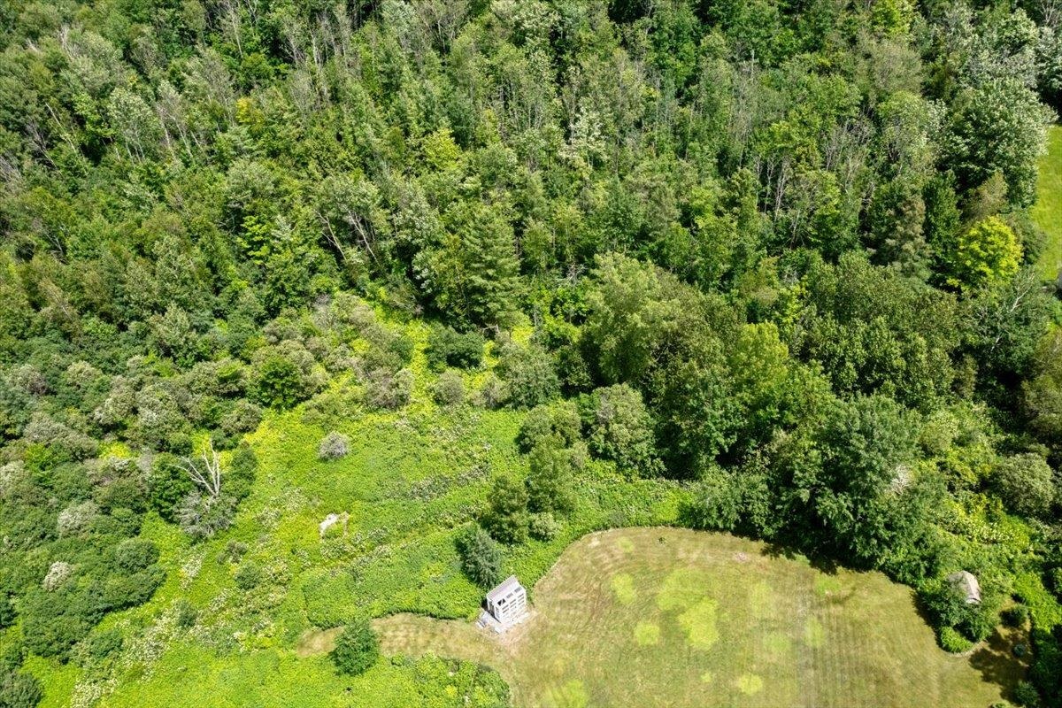

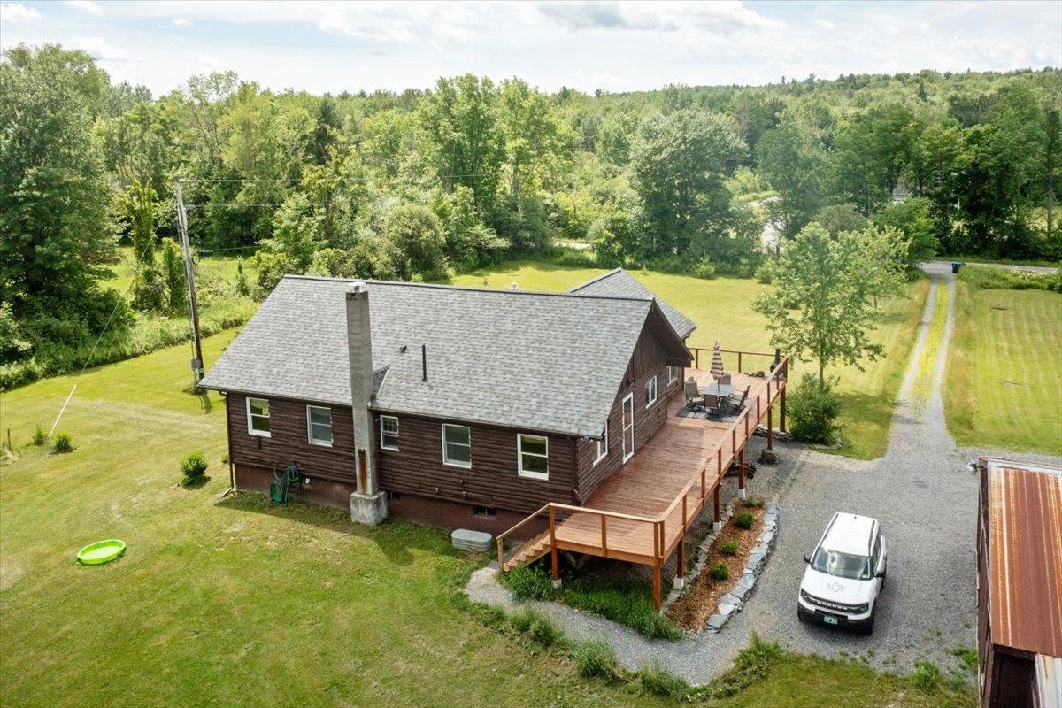
General Property Information
- Property Status:
- Active
- Price:
- $529, 000
- Assessed:
- $0
- Assessed Year:
- County:
- VT-Franklin
- Acres:
- 7.24
- Property Type:
- Single Family
- Year Built:
- 1978
- Agency/Brokerage:
- Mona Branon Lemieux
CENTURY 21 MRC - Bedrooms:
- 4
- Total Baths:
- 2
- Sq. Ft. (Total):
- 2345
- Tax Year:
- 2024
- Taxes:
- $6, 724
- Association Fees:
If privacy is what you crave while being minutes away from local amenities, then this is the property for you! With over 7 acres of purely pristine and tranquil land, this home is ready for it's next family. Sellers have completely renovated this property in the 8 years that they have called this peaceful abode "home". Sunny bedrooms, four-bedroom septic, (fourth bedroom converted into a gorgeous loft overlooking the kitchen), two bathrooms, a finished basement, a wrap-around porch that is as spacious as it is beautiful, a barn with ample storage for all four seasons, new appliances, new floors, new windows...these are just a few of the many features you'll discover once you arrive at 161 Meade Road while being captivated by the beautiful surroundings and unparalleled privacy. Friends and family will have plenty of space when they come to visit. Warm and inviting with lots of sunlight and a sense of place, this remarkable property blends a farmhouse feel with a log-cabin look, creating a personal sanctuary that’s hard to leave. Work easily from home with fiber optic network/internet. Fairfax is a warm and welcoming community and this property is a must-see! 28 minutes to Smugglers Notch, 35 minutes to Burlington, an hour to Jay Peak, 90 minutes to Montreal.
Interior Features
- # Of Stories:
- 2
- Sq. Ft. (Total):
- 2345
- Sq. Ft. (Above Ground):
- 1768
- Sq. Ft. (Below Ground):
- 577
- Sq. Ft. Unfinished:
- 344
- Rooms:
- 10
- Bedrooms:
- 4
- Baths:
- 2
- Interior Desc:
- Appliances Included:
- Flooring:
- Heating Cooling Fuel:
- Oil, Pellet
- Water Heater:
- Basement Desc:
- Concrete, Concrete Floor, Daylight, Full, Partially Finished, Storage Space, Walkout, Interior Access, Exterior Access
Exterior Features
- Style of Residence:
- Craftsman
- House Color:
- Brown
- Time Share:
- No
- Resort:
- Exterior Desc:
- Exterior Details:
- Amenities/Services:
- Land Desc.:
- Agricultural, Country Setting, Farm - Horse/Animal, Field/Pasture, Landscaped, Level, Major Road Frontage, Wooded
- Suitable Land Usage:
- Roof Desc.:
- Shingle
- Driveway Desc.:
- Dirt
- Foundation Desc.:
- Concrete
- Sewer Desc.:
- Septic
- Garage/Parking:
- Yes
- Garage Spaces:
- 2
- Road Frontage:
- 120
Other Information
- List Date:
- 2024-07-03
- Last Updated:
- 2024-07-09 22:30:13



