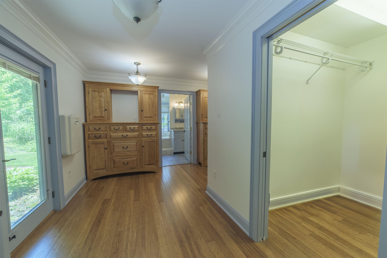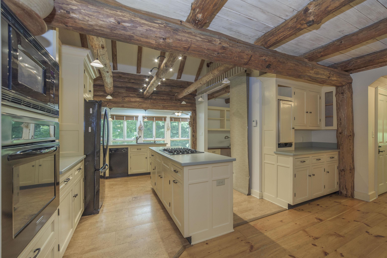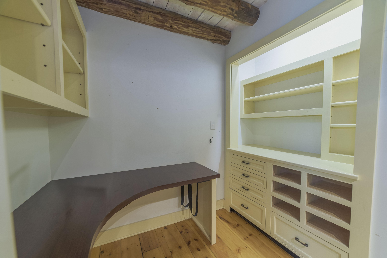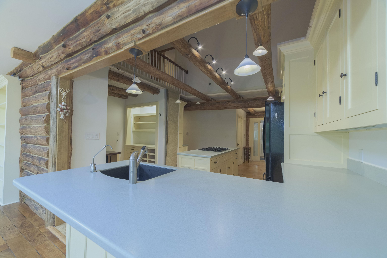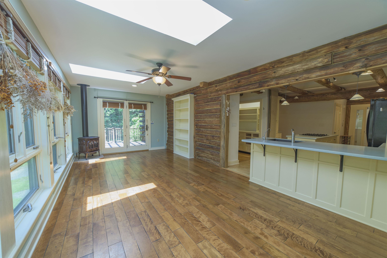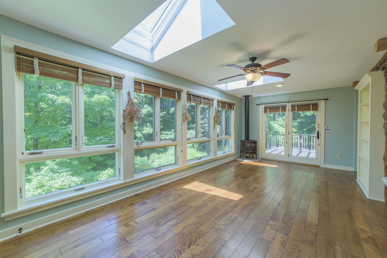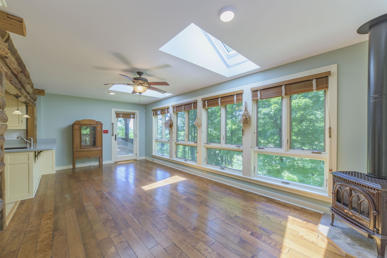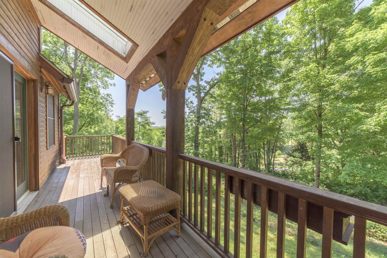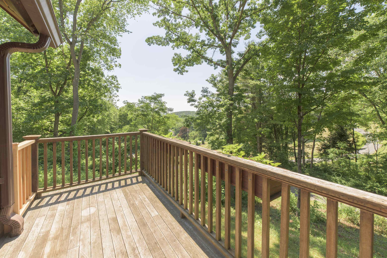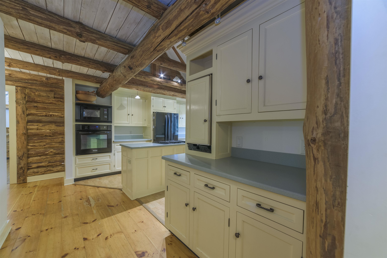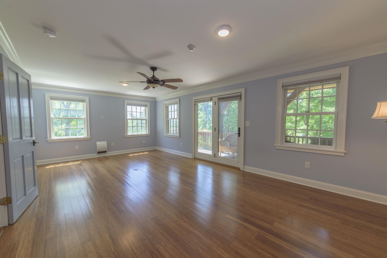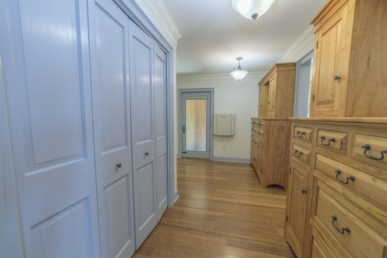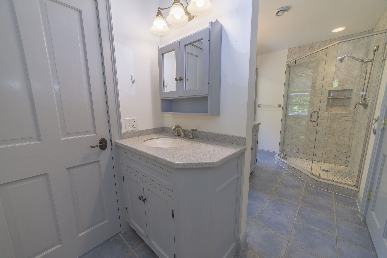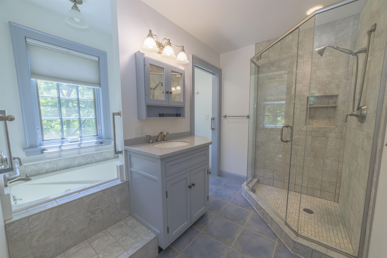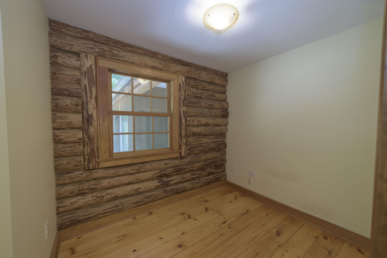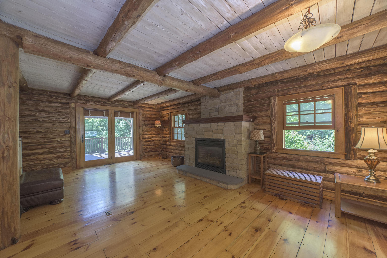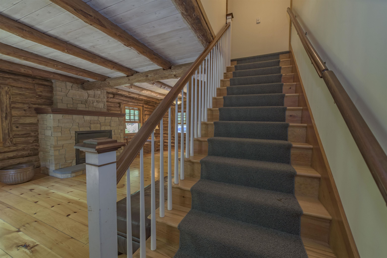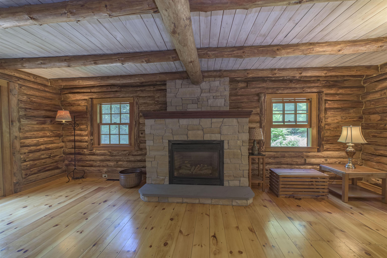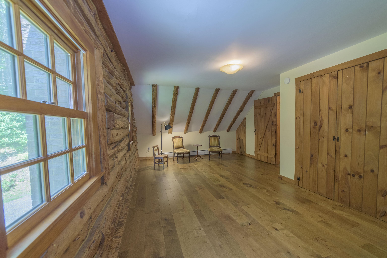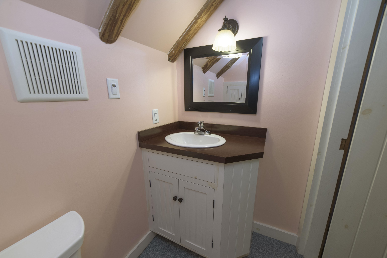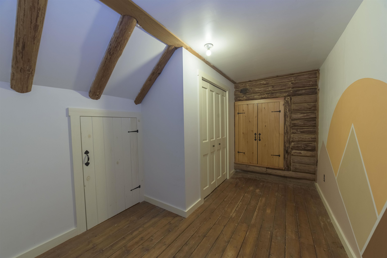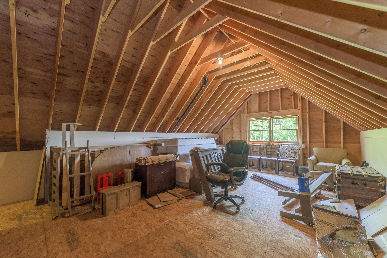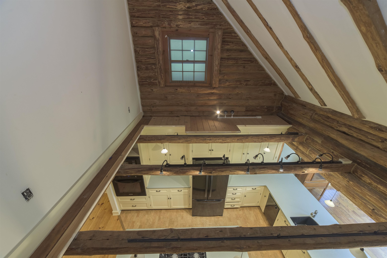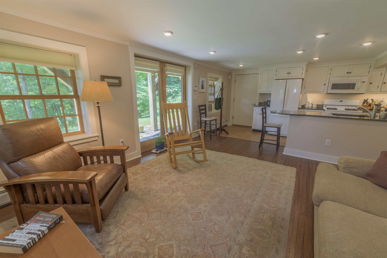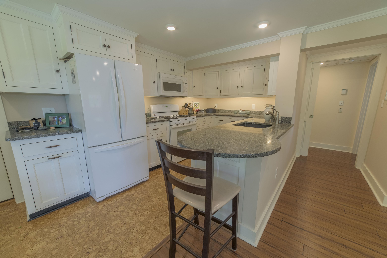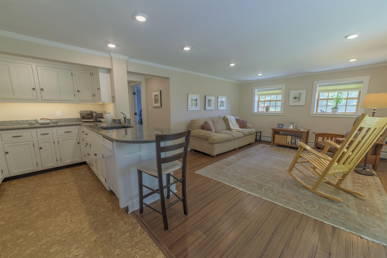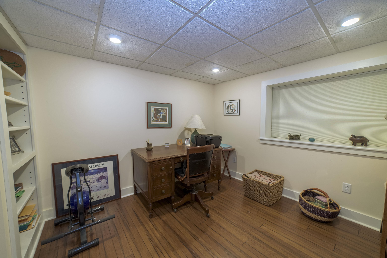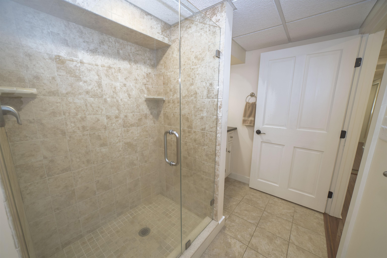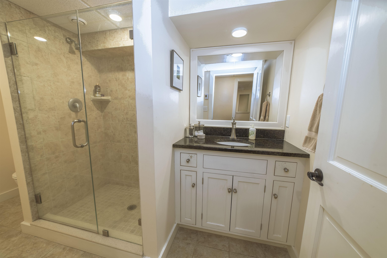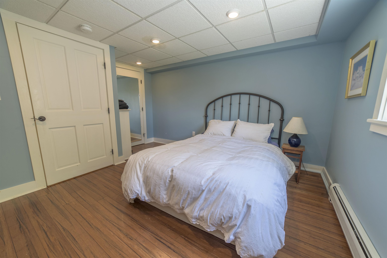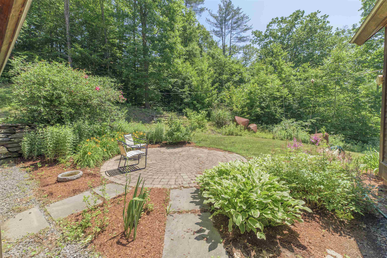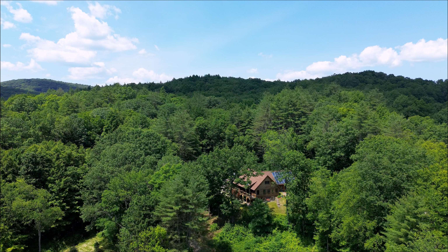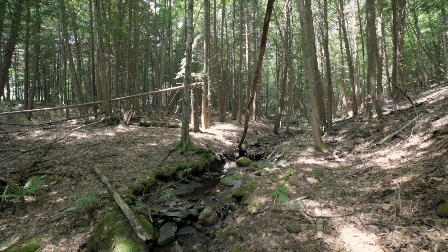1 of 40
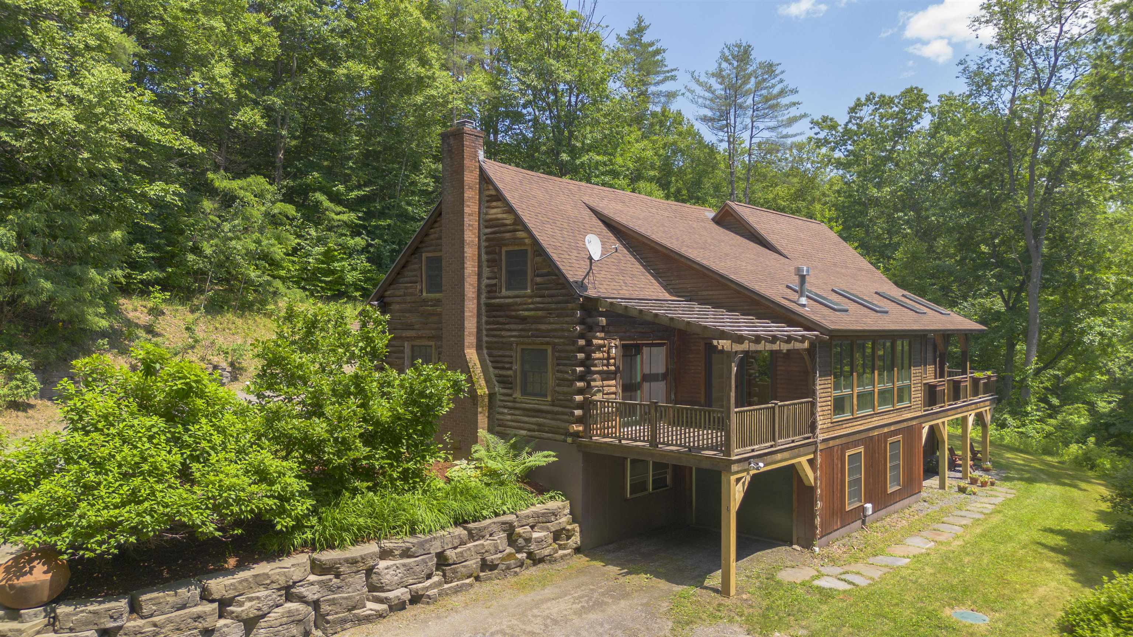
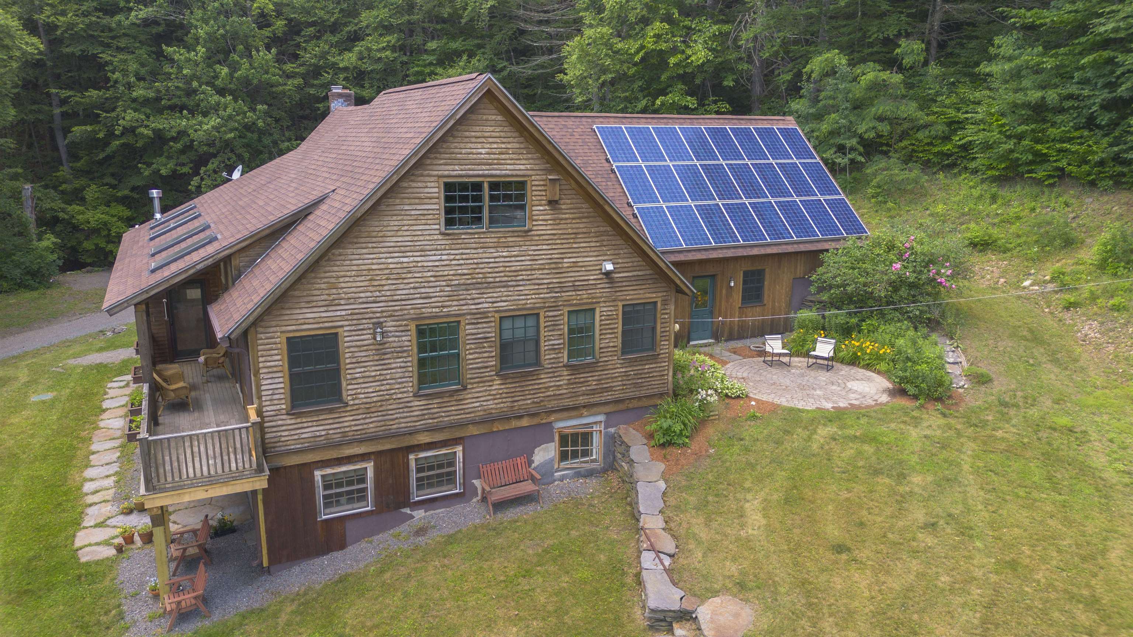
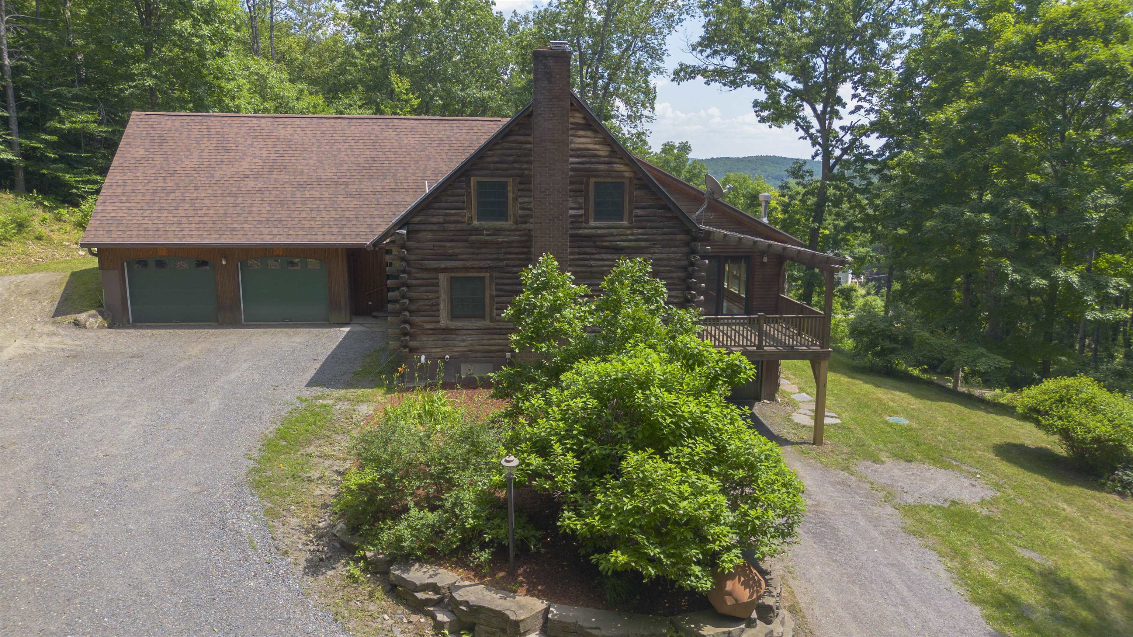

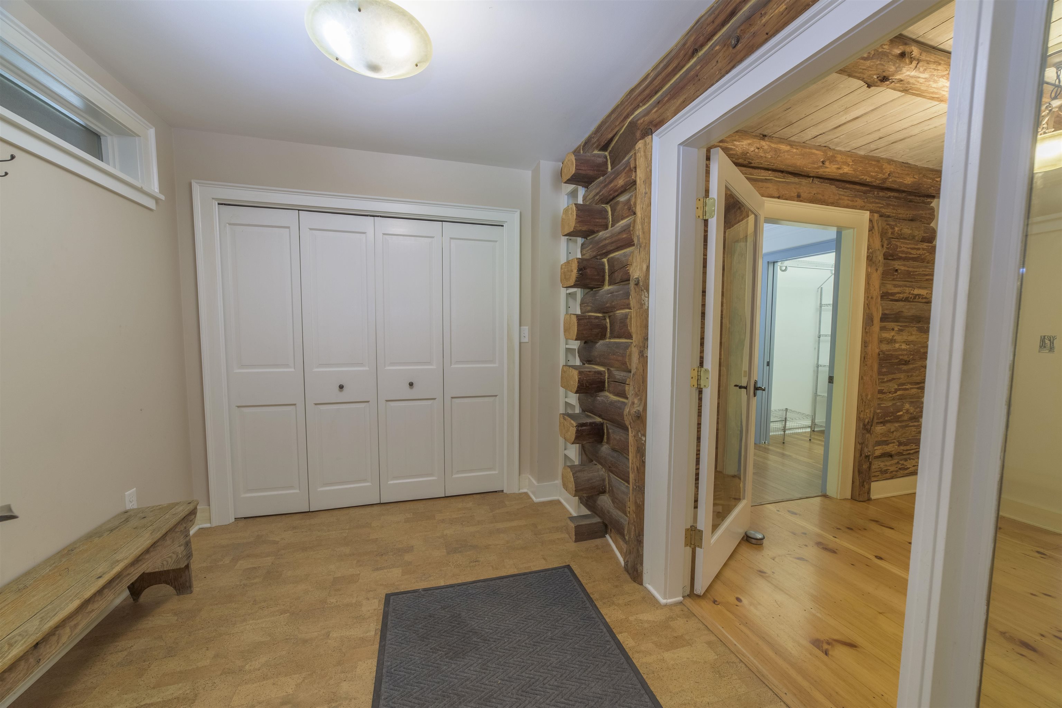
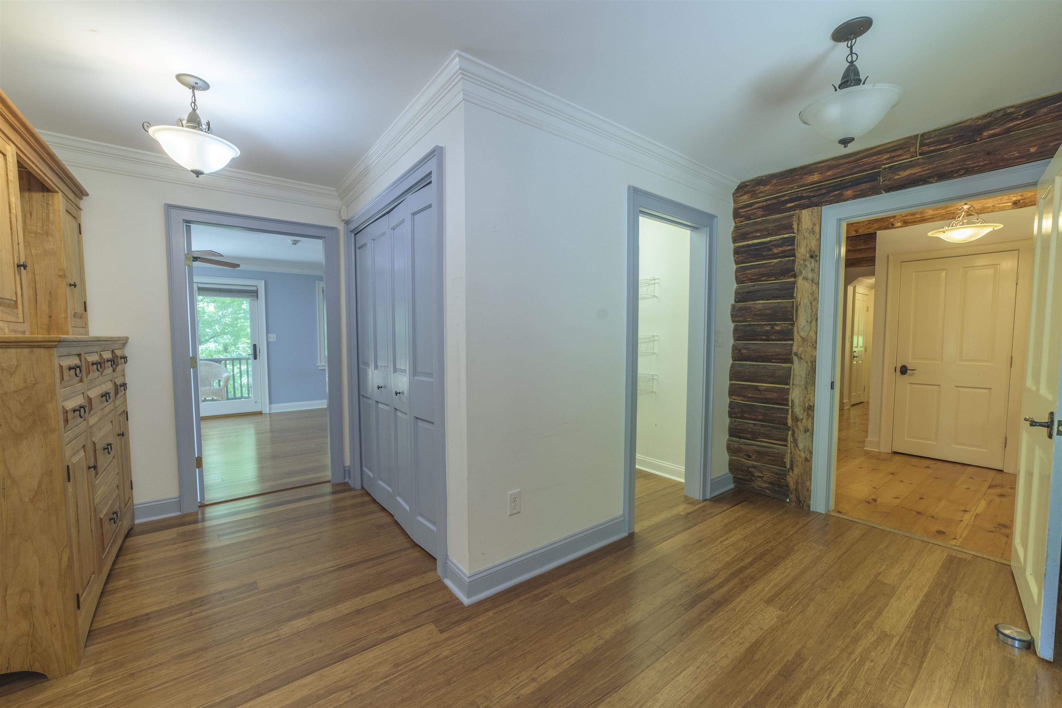
General Property Information
- Property Status:
- Active
- Price:
- $845, 000
- Assessed:
- $0
- Assessed Year:
- County:
- VT-Windham
- Acres:
- 4.40
- Property Type:
- Single Family
- Year Built:
- 1970
- Agency/Brokerage:
- Patrice Schneider
Four Seasons Sotheby's Int'l Realty - Bedrooms:
- 4
- Total Baths:
- 4
- Sq. Ft. (Total):
- 3765
- Tax Year:
- 2023
- Taxes:
- $9, 572
- Association Fees:
OPEN HOUSE JULY 5, 1PM-3PM This charming residence combines traditional log cabin aesthetics with spacious modern living. The home has been thoughtfully expanded in 2009 to accommodate a variety of living preferences, ensuring ample space for relaxation and entertainment. This 4-BR, 4-BA house boasts a large unfinished room that can be completed to gain additional living space. Enjoy sweeping views of the surrounding countryside from multiple vantage points throughout the home, including the covered decks and stone patio. A tranquil stream and walking paths meander through the 4.4-acre property, offering a place to explore or commune with nature. Embrace sustainable living with the property's solar panel system, which not only reduces environmental impact but also lowers energy costs year-round. Delight in the harmony of indoor-outdoor living with expansive covered decks, ideal for alfresco dining or simply unwinding while soaking in the scenery. A beautifully crafted stone patio provides another inviting space for entertaining guests or enjoying quiet moments surrounded by nature. The lower level of the home includes a fully equipped apartment, complete with its own entrance, garage and amenities. Situated in the peaceful town of Dummerston, this property offers a serene escape while remaining easily accessible to nearby towns for shopping, dining and local four season recreational opportunities.
Interior Features
- # Of Stories:
- 2
- Sq. Ft. (Total):
- 3765
- Sq. Ft. (Above Ground):
- 2765
- Sq. Ft. (Below Ground):
- 1000
- Sq. Ft. Unfinished:
- 1693
- Rooms:
- 15
- Bedrooms:
- 4
- Baths:
- 4
- Interior Desc:
- Attic - Hatch/Skuttle, Cathedral Ceiling, Dining Area, Fireplace - Gas, Fireplaces - 1, In-Law/Accessory Dwelling, Kitchen Island, Primary BR w/ BA, Natural Light, Natural Woodwork, Security, Soaking Tub, Storage - Indoor, Walk-in Closet, Walk-in Pantry, Wet Bar, Laundry - 1st Floor
- Appliances Included:
- Cooktop - Gas, Dishwasher, Dryer, Oven - Wall, Refrigerator, Washer
- Flooring:
- Bamboo, Ceramic Tile, Cork, Laminate, Wood
- Heating Cooling Fuel:
- Gas - LP/Bottle
- Water Heater:
- Basement Desc:
- Apartments, Daylight, Finished, Full, Interior Access, Stairs - Interior, Walkout
Exterior Features
- Style of Residence:
- Contemporary, Log
- House Color:
- brown
- Time Share:
- No
- Resort:
- Exterior Desc:
- Exterior Details:
- Deck, Garden Space, Natural Shade, Patio, Porch - Covered
- Amenities/Services:
- Land Desc.:
- Country Setting, Landscaped, Secluded, Slight, Sloping, Stream, Trail/Near Trail, View, Walking Trails, Wooded
- Suitable Land Usage:
- Roof Desc.:
- Shingle - Architectural
- Driveway Desc.:
- Paved
- Foundation Desc.:
- Concrete, Poured Concrete
- Sewer Desc.:
- Septic
- Garage/Parking:
- Yes
- Garage Spaces:
- 6
- Road Frontage:
- 500
Other Information
- List Date:
- 2024-07-03
- Last Updated:
- 2024-07-06 18:24:15


