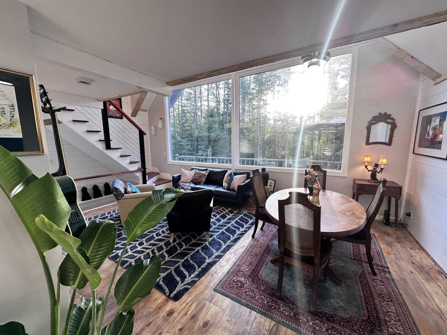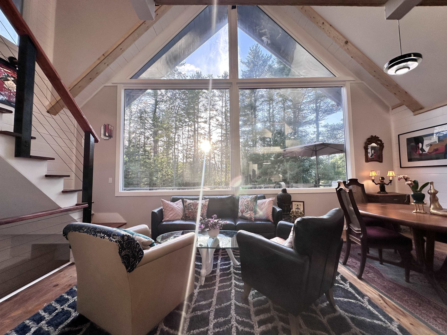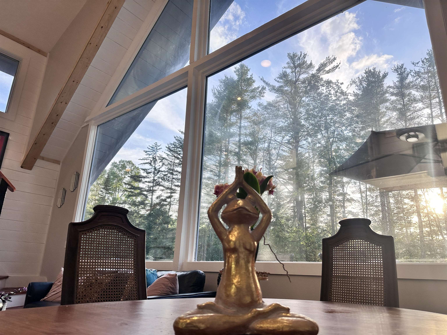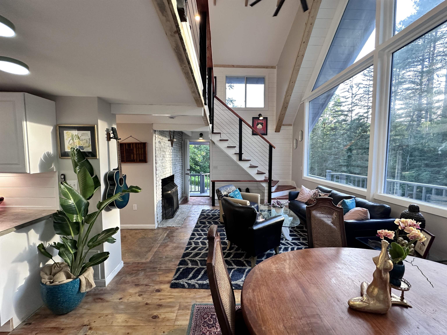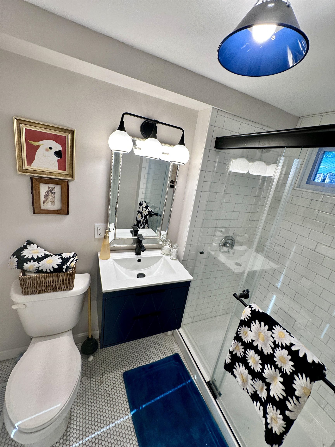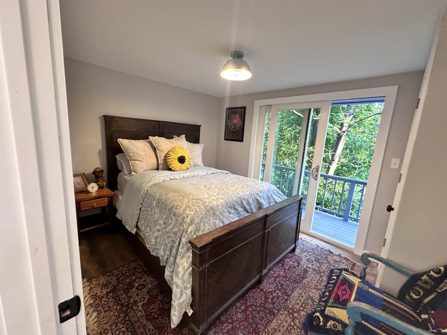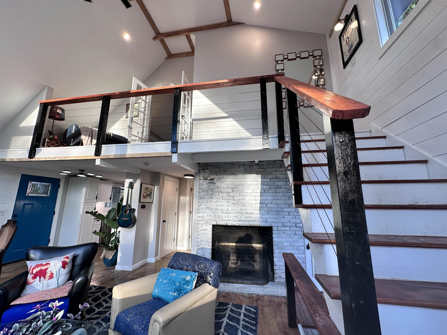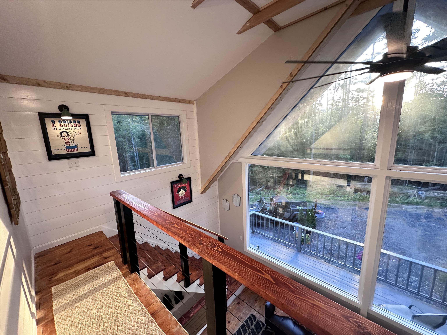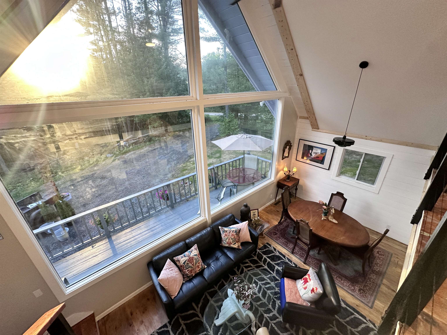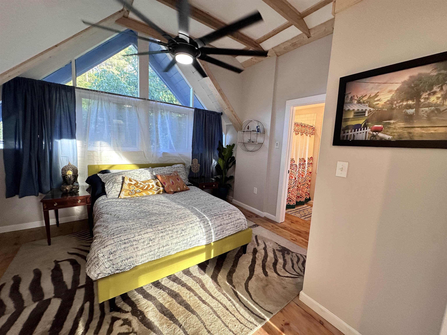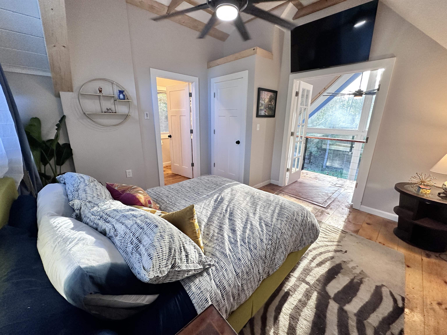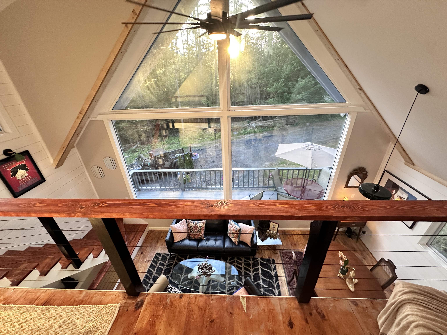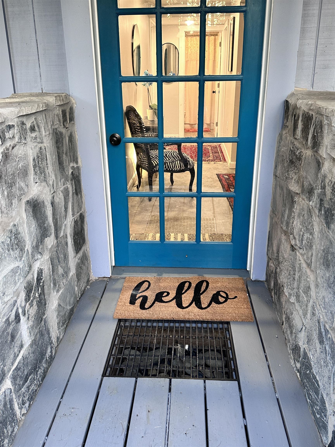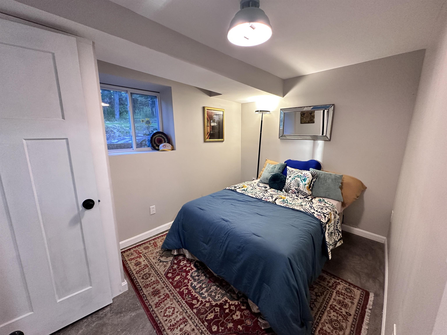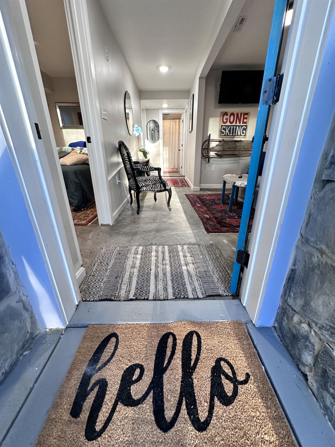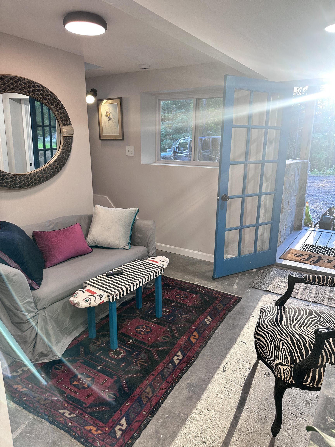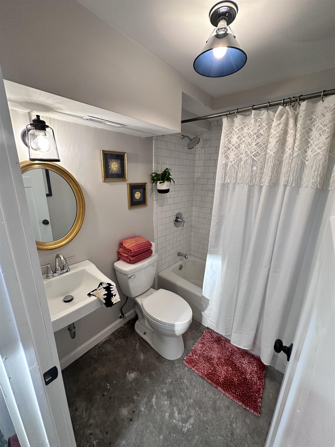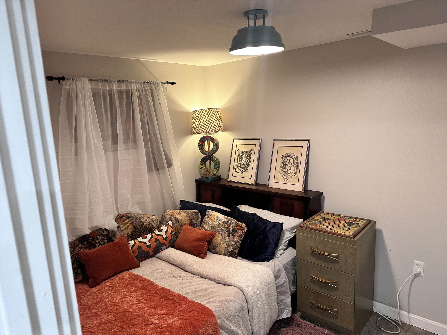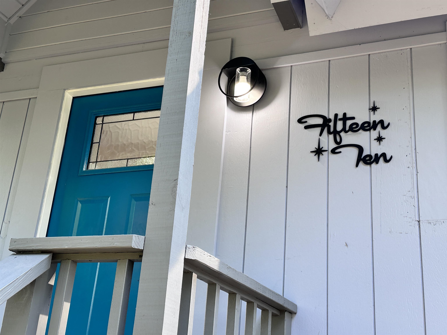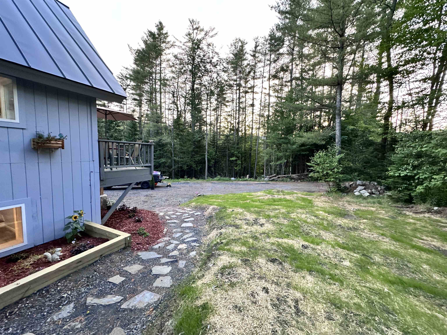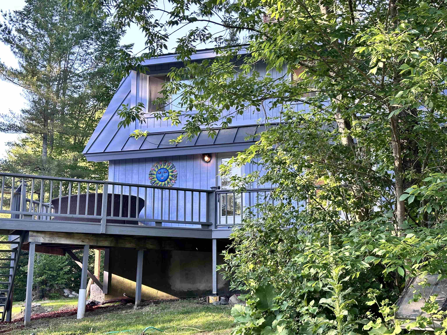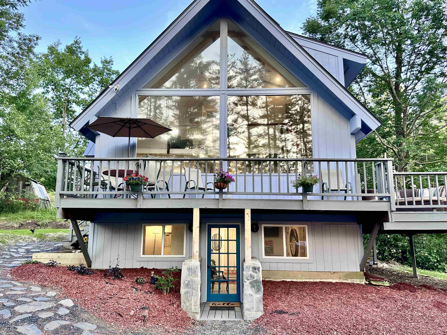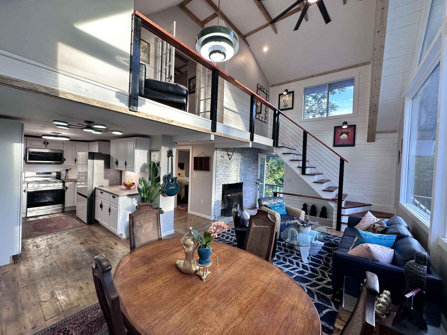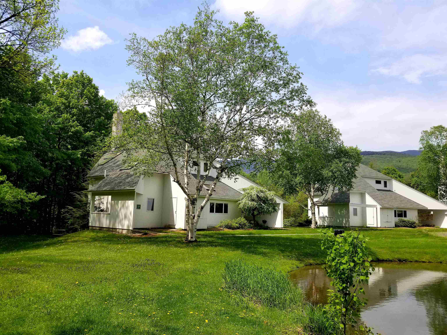1 of 29
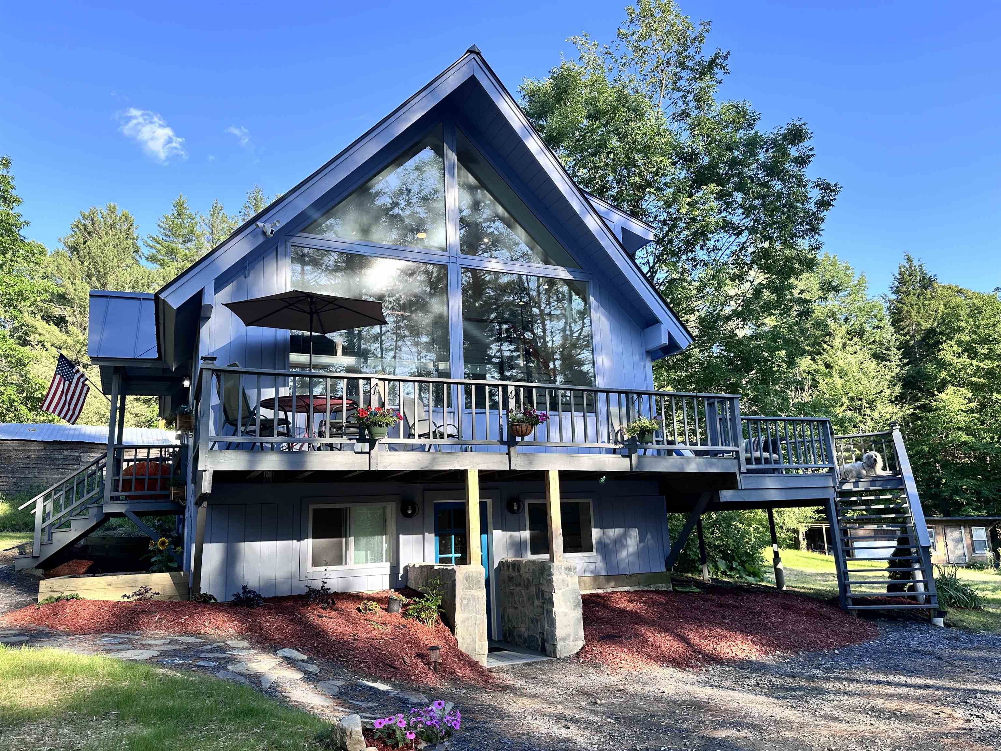
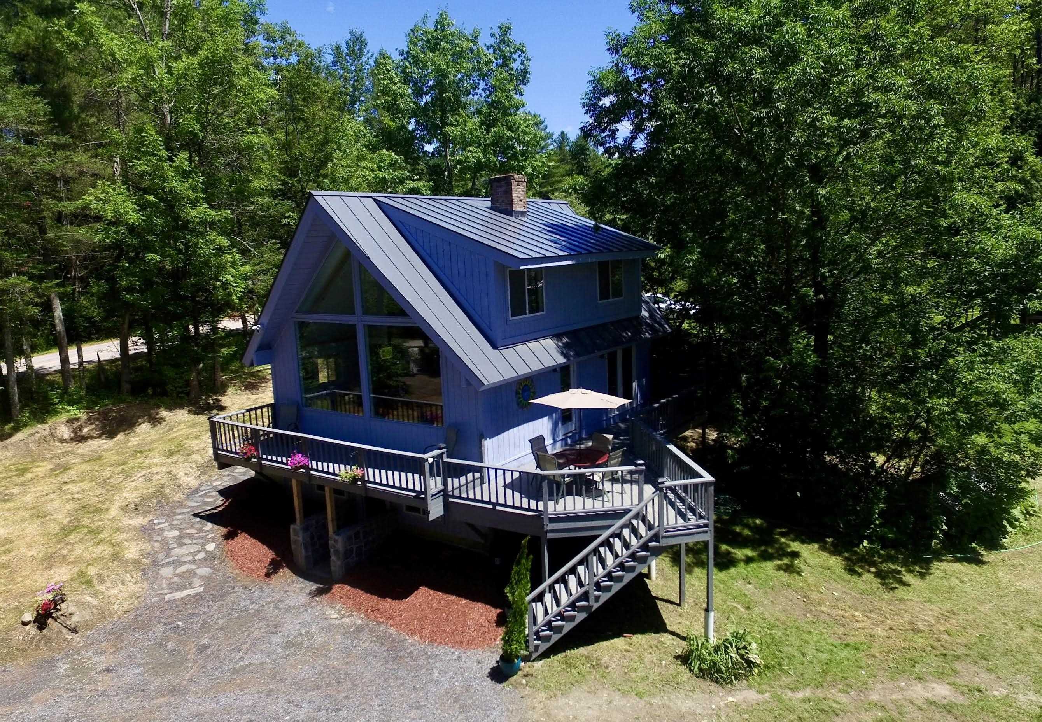
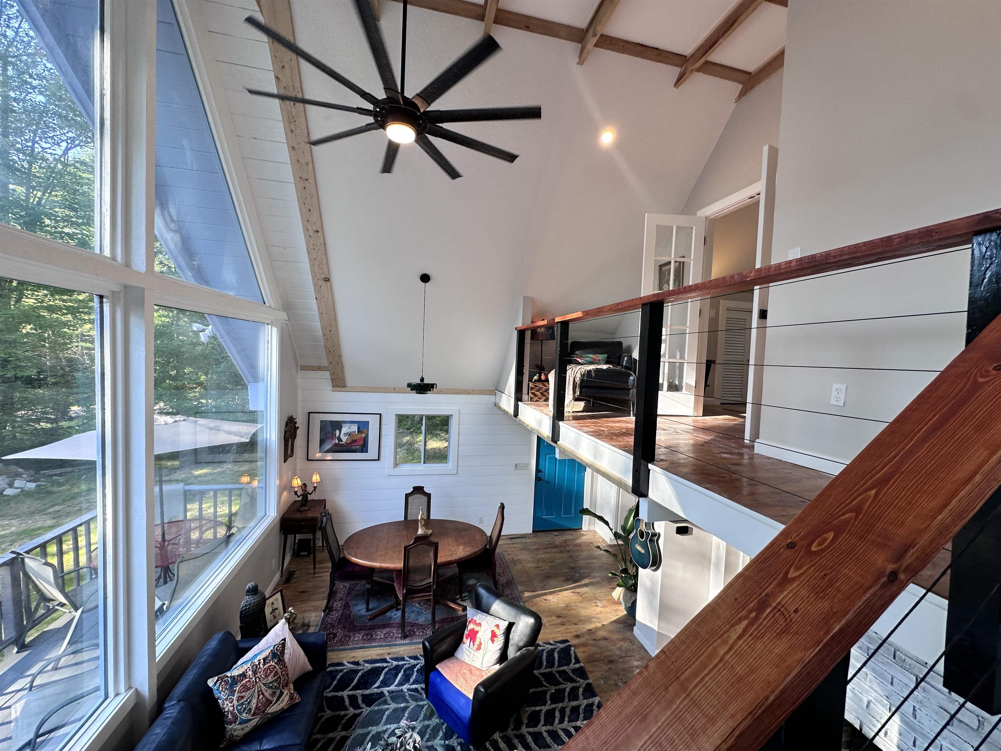
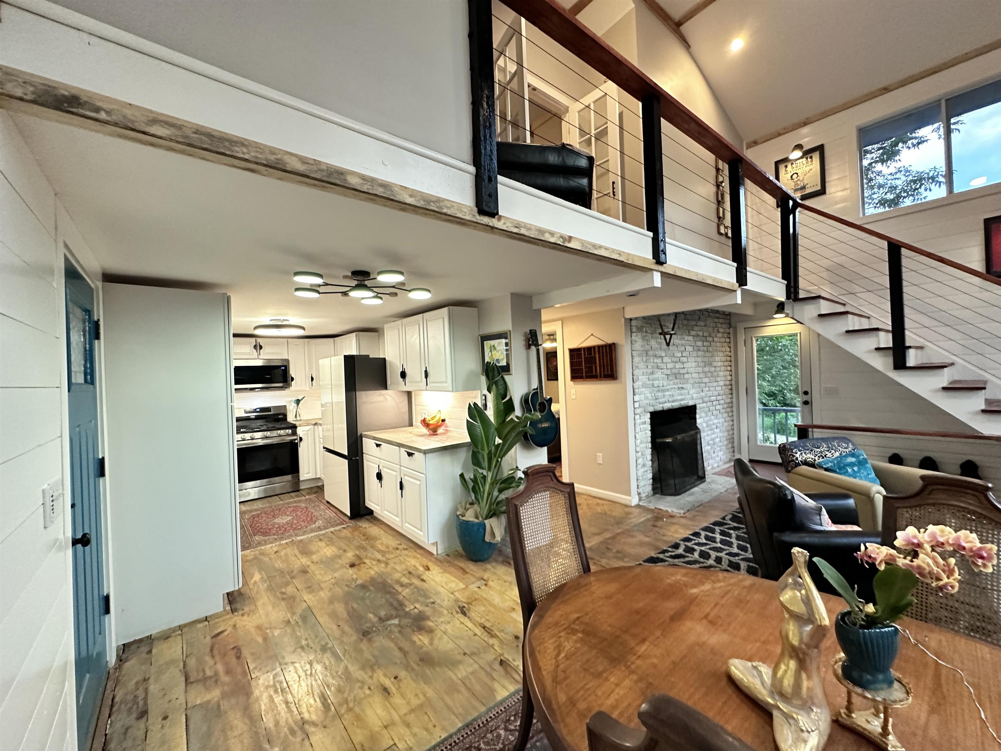
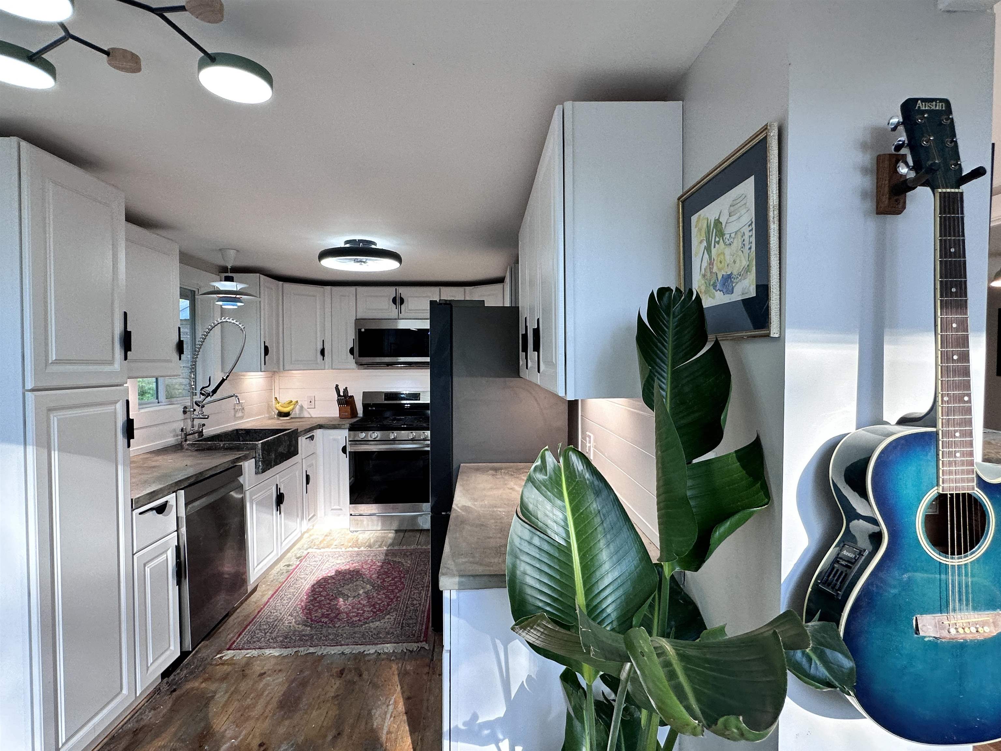

General Property Information
- Property Status:
- Active
- Price:
- $625, 000
- Assessed:
- $0
- Assessed Year:
- County:
- VT-Washington
- Acres:
- 1.20
- Property Type:
- Single Family
- Year Built:
- 1965
- Agency/Brokerage:
- Livian Vermont
KW Vermont - Bedrooms:
- 4
- Total Baths:
- 3
- Sq. Ft. (Total):
- 1638
- Tax Year:
- 2023
- Taxes:
- $4, 390
- Association Fees:
Welcome to your dream mountain escape, nestled in the heart of the Mad River Valley! This newly renovated Chalet, a timeless gem from the Mid-Century Modern (MCM) era, blends classic elegance with modern luxuries for an unmatched living experience. As you step inside, you'll be captivated by the spacious interior featuring 4 bedrooms and 3 baths, meticulously redesigned to offer ultimate comfort and functionality. Imagine relaxing on the wraparound deck, soaking in the breathtaking mountain views. From the comfort of your living room and primary suite, enjoy the mesmerizing sight of skiers and riders gliding down Sugarbush Resort through a magnificent two-story wall of glass. This expansive window not only fills your home with natural light but also frames the stunning scenery of the slopes and trees, creating a picture-perfect backdrop for your daily life. Every detail of this renovation has been thoughtfully executed, from the new 4-bedroom septic system to the newly drilled well ensuring reliable and modern utility services. The Chalet also boasts a brand new standing seam roof, updated electrical wiring, and a new state-of-the-art heating system. Step outside and embrace the great outdoors with easy access to a plethora of recreational activities like skiing, hiking, and mountain biking. Schedule your showing today and start living the mountain lifestyle in this irresistible, picture-perfect retreat!
Interior Features
- # Of Stories:
- 2
- Sq. Ft. (Total):
- 1638
- Sq. Ft. (Above Ground):
- 966
- Sq. Ft. (Below Ground):
- 672
- Sq. Ft. Unfinished:
- 0
- Rooms:
- 7
- Bedrooms:
- 4
- Baths:
- 3
- Interior Desc:
- Appliances Included:
- Flooring:
- Heating Cooling Fuel:
- Gas - LP/Bottle
- Water Heater:
- Basement Desc:
- Concrete, Concrete Floor, Walkout
Exterior Features
- Style of Residence:
- Chalet
- House Color:
- Time Share:
- No
- Resort:
- Exterior Desc:
- Exterior Details:
- Amenities/Services:
- Land Desc.:
- Country Setting, Mountain View
- Suitable Land Usage:
- Roof Desc.:
- Standing Seam
- Driveway Desc.:
- Dirt
- Foundation Desc.:
- Concrete
- Sewer Desc.:
- On-Site Septic Exists
- Garage/Parking:
- No
- Garage Spaces:
- 0
- Road Frontage:
- 125
Other Information
- List Date:
- 2024-07-03
- Last Updated:
- 2024-07-15 14:22:49


