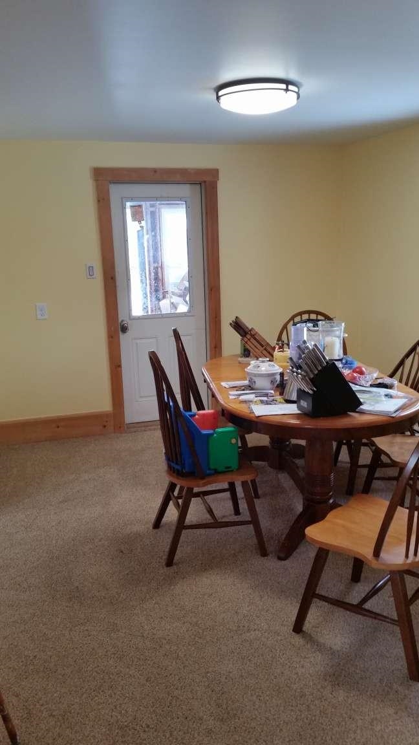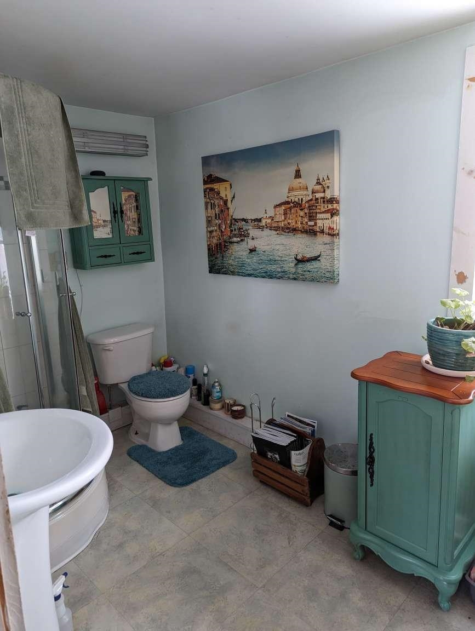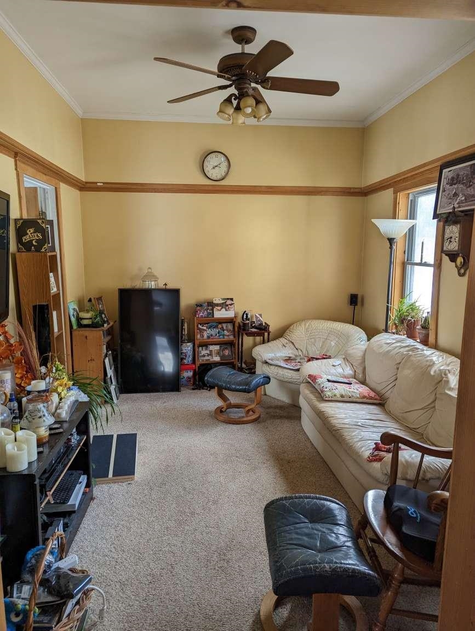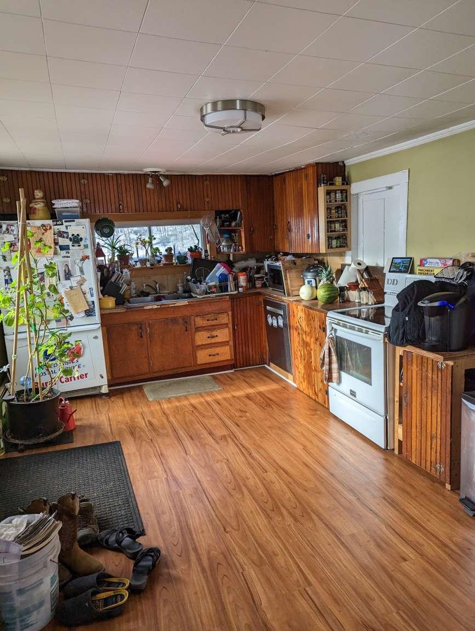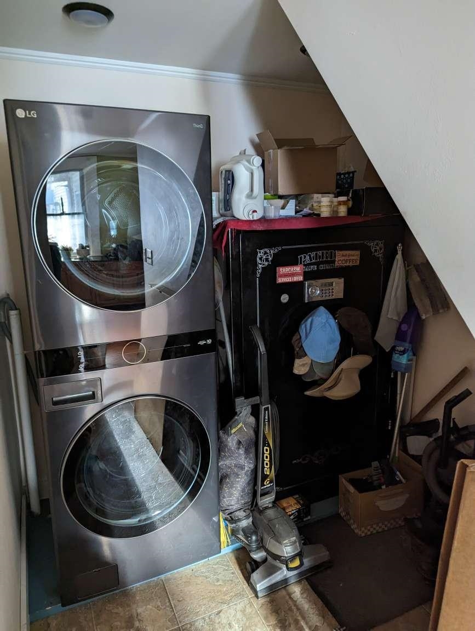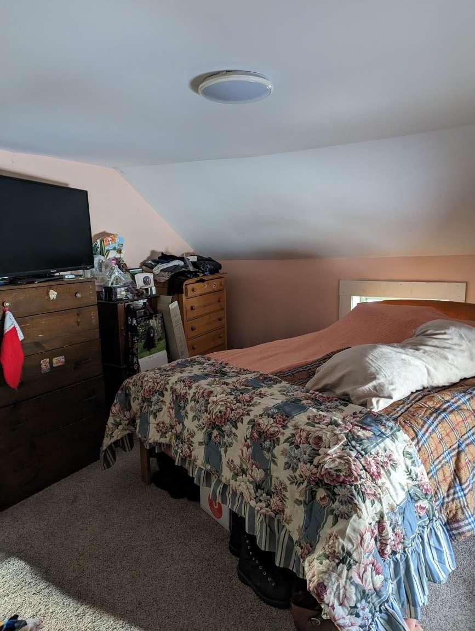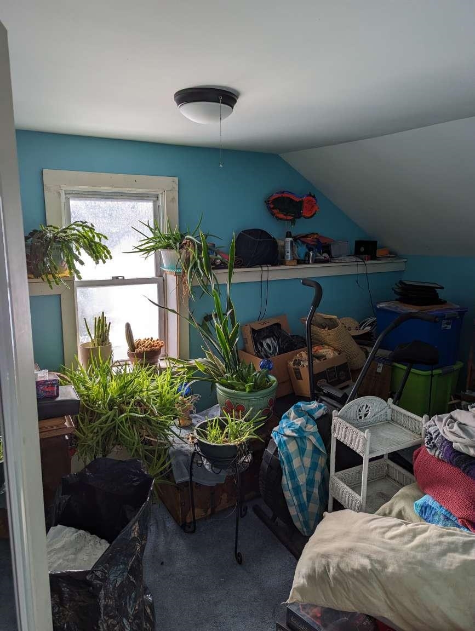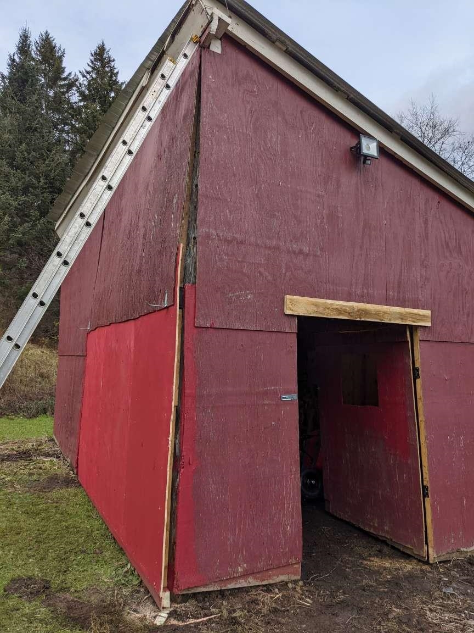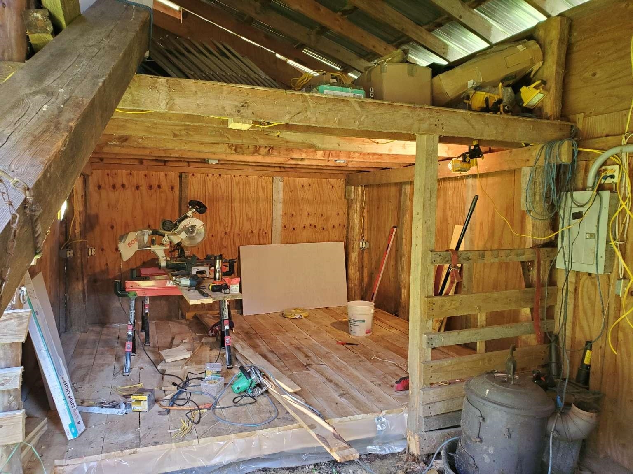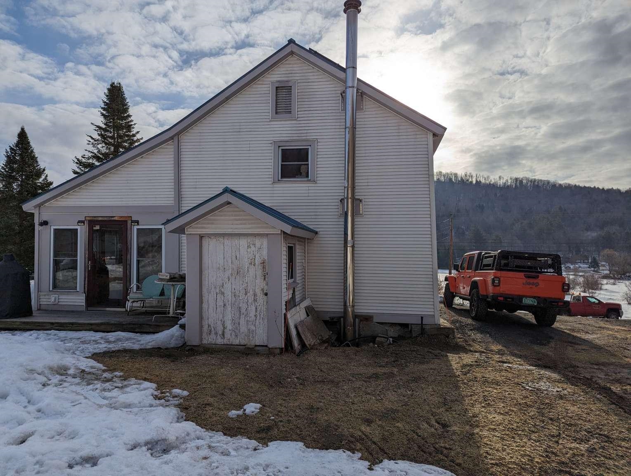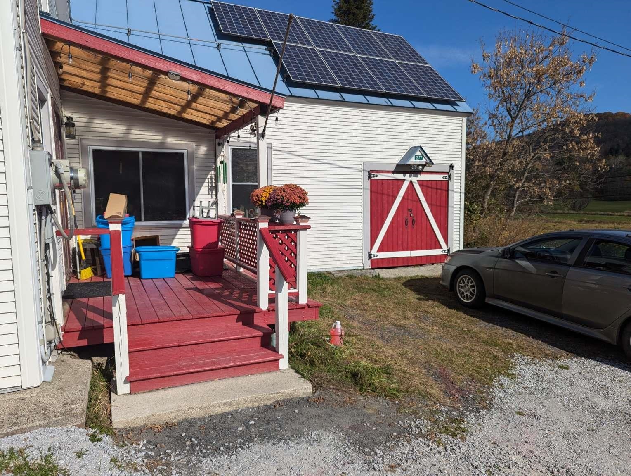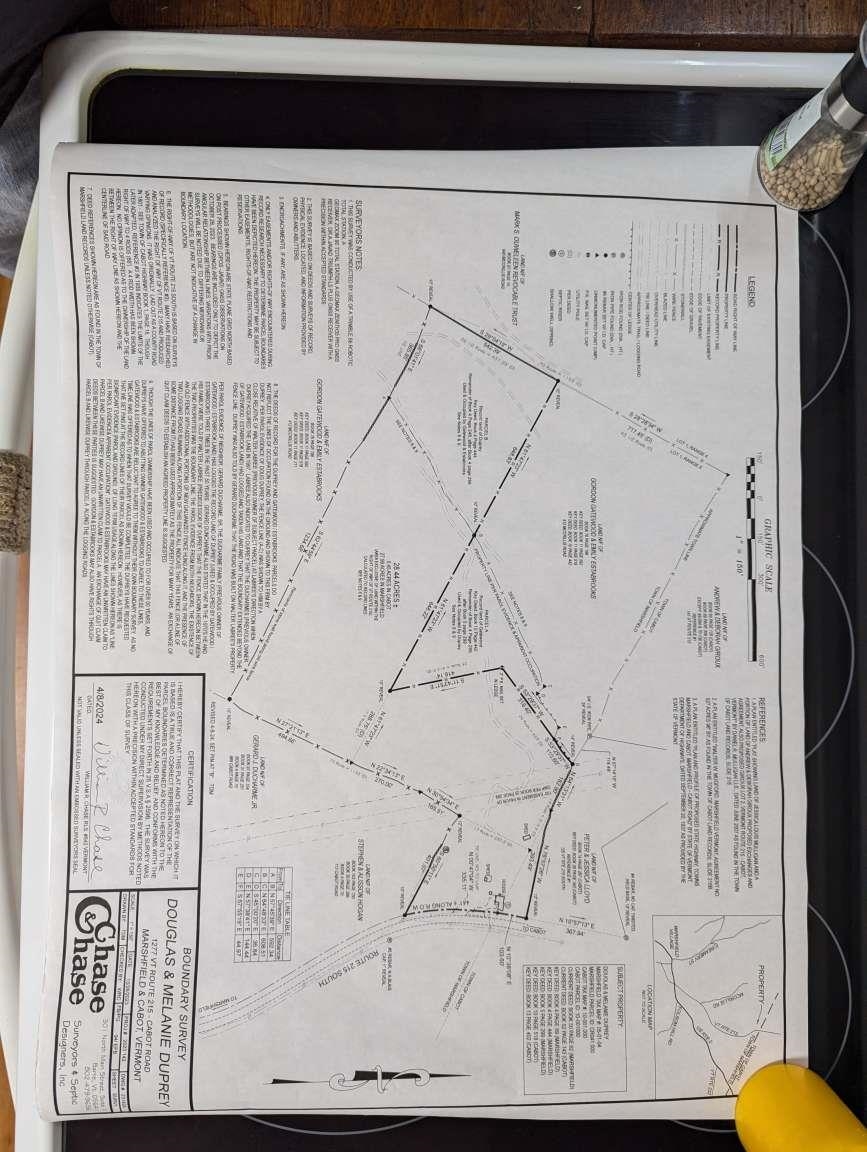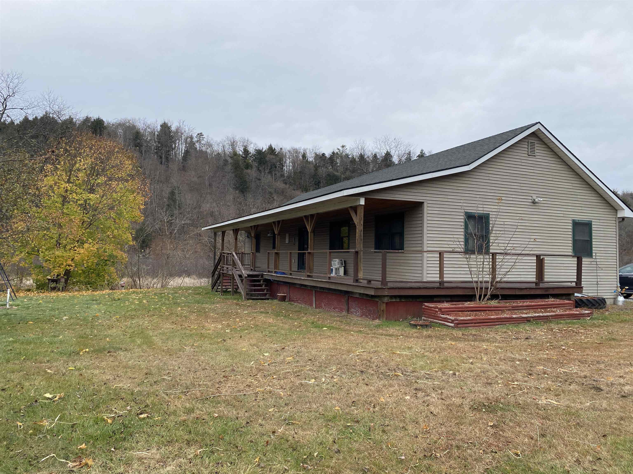1 of 18
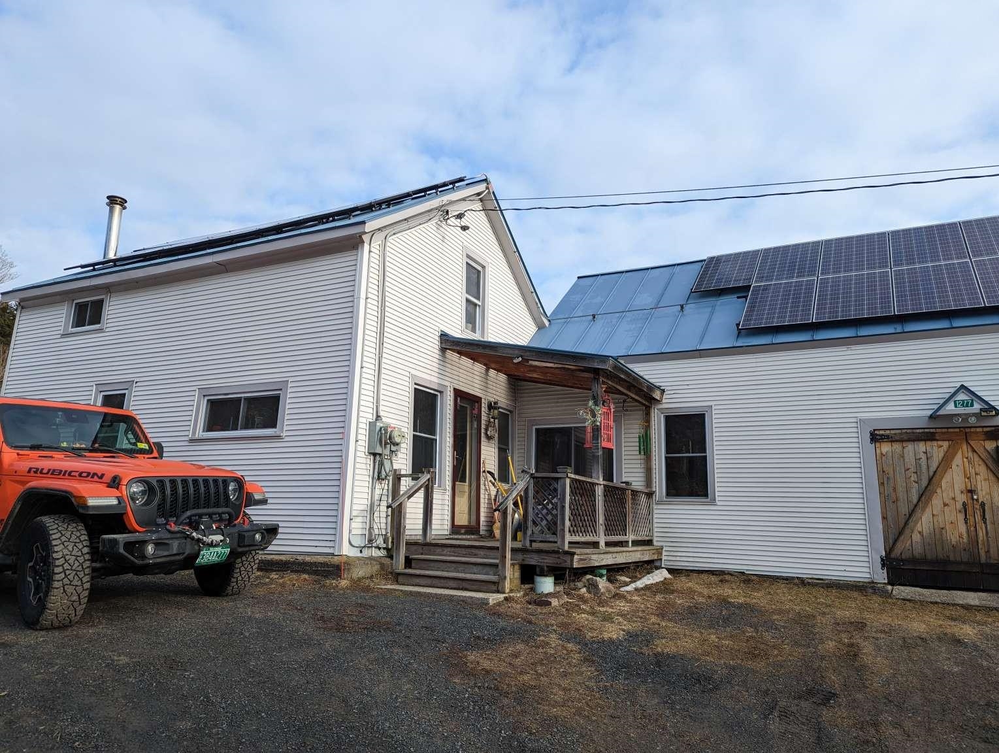
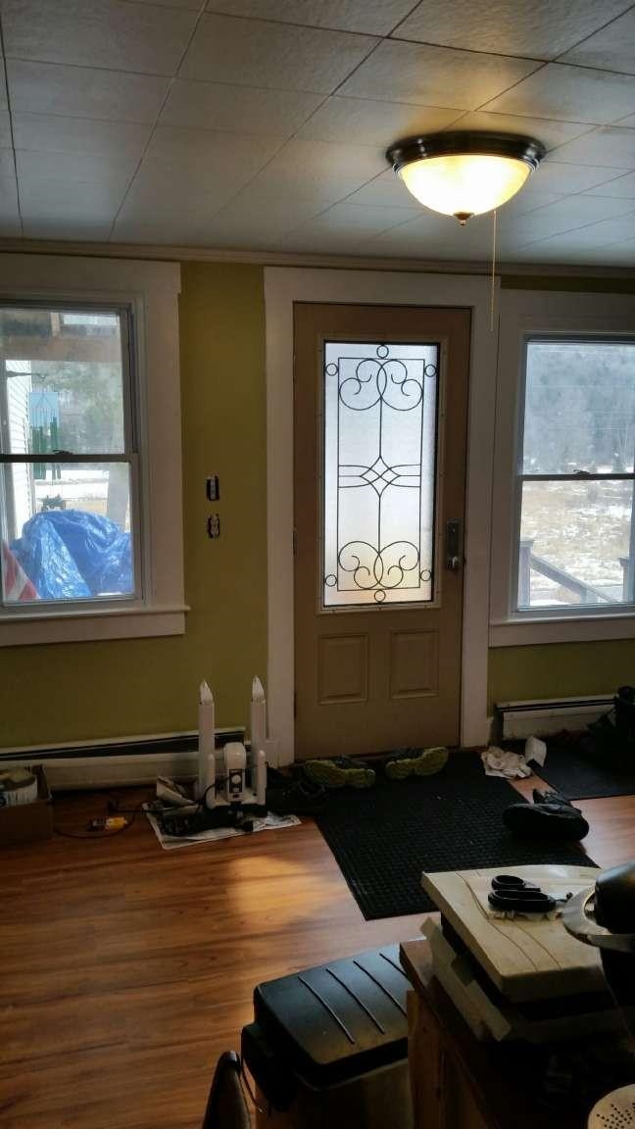
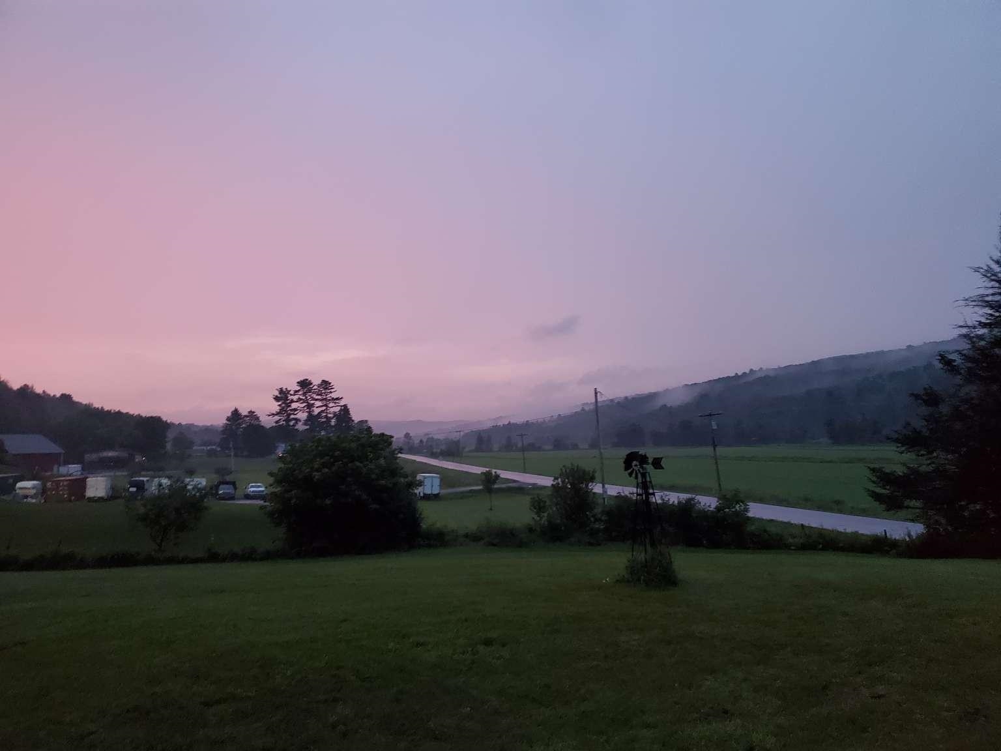

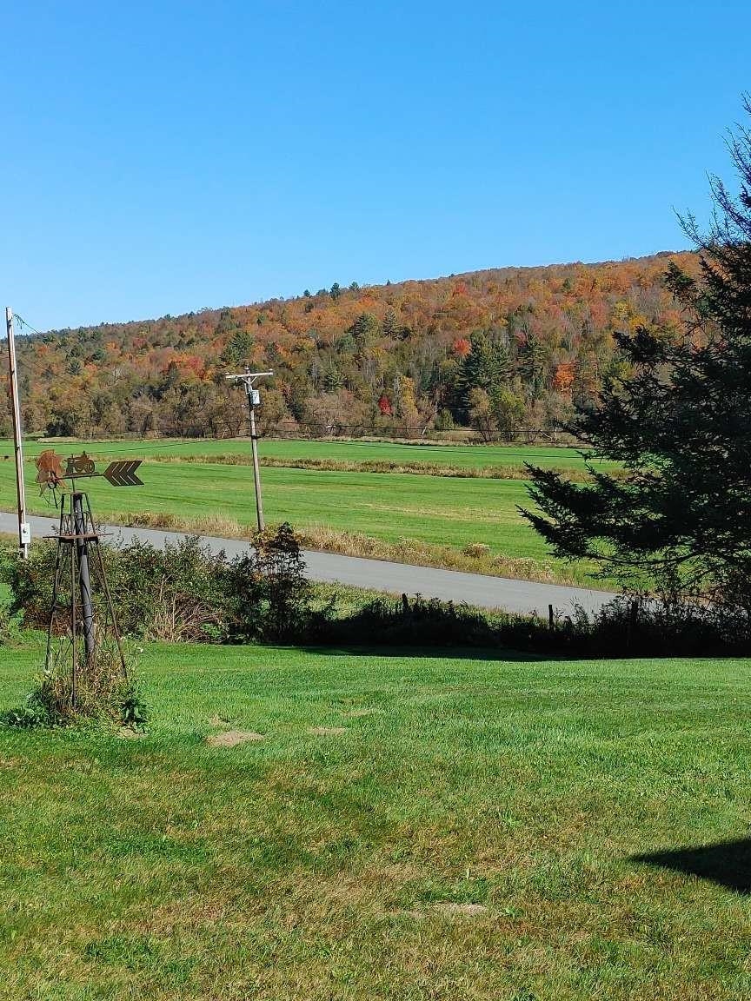
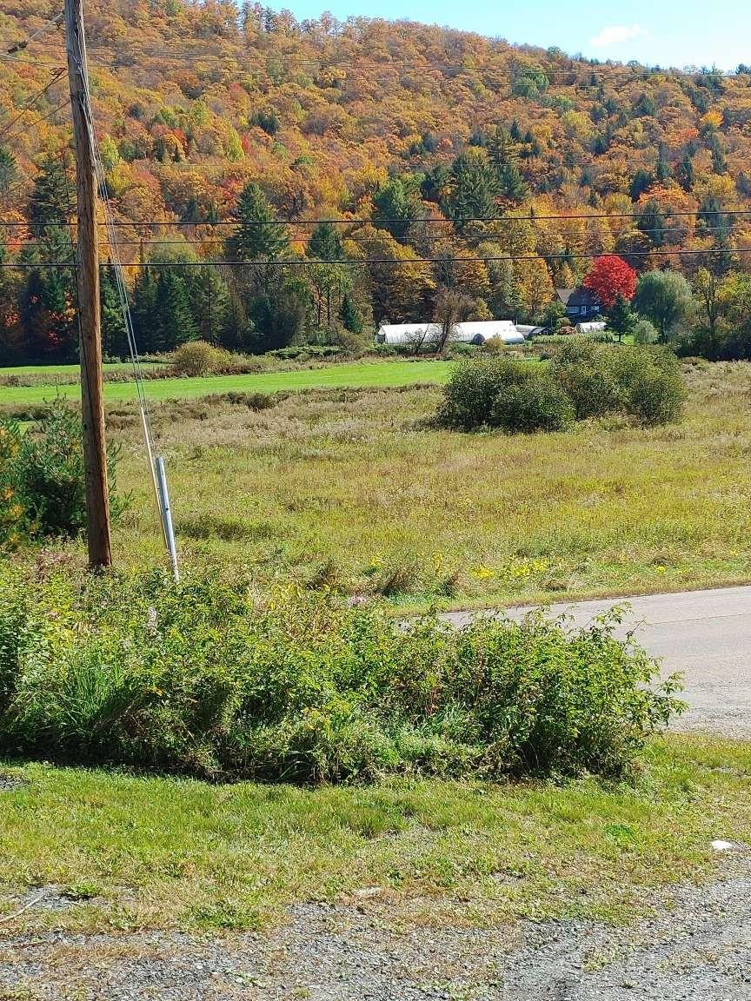
General Property Information
- Property Status:
- Active
- Price:
- $330, 000
- Assessed:
- $161, 700
- Assessed Year:
- 2022
- County:
- VT-Washington
- Acres:
- 28.44
- Property Type:
- Single Family
- Year Built:
- 1890
- Agency/Brokerage:
- Jason Saphire
www.HomeZu.com - Bedrooms:
- 2
- Total Baths:
- 1
- Sq. Ft. (Total):
- 922
- Tax Year:
- 2023
- Taxes:
- $2, 898
- Association Fees:
Unique small home on 28.44 acres with Solar, Views, Pole barn, New Utilities. NOT IN A FLOOD ZONE. This 922 square foot cozy home (1891+/-) has; 2 bedrooms, with a walkthrough Bedroom/Den/Office or what you want to make it, 1 Bathroom, Laundry area with Cellar access, Kitchen, Dining room, and Living room w/10ft ceiling. Big backyard to play in or relax in. Three (3) seasons back porch (all windows). Barn is 12x24 with 1/2 loft and 100Amp Power Service. Natural spring water redone in 1998 with estimated 1500 gals of reserve. Vinyl siding, standing seam roof (soft blue color), and 1000 gal septic in 2015. Solar panels (19) were installed on the roof in Jan 2017. New propane boiler, indirect hot water tank, plus back-up wood/coal boiler plumbed in, and spring expansion tank all in 2023/24 Updated 200 amp circuit box and drop 2019. 100 amp underground service to Pole barn/workshop. 30 Amp underground service to larger outbuilding. Metalbestos chimney to cellar on outside of building recently replaced within a few years. It is in move-in condition. It's an old house 1891+/- attached barn (attached and part of house living area) we think around 1853+/-. The Kitchen and 1 Bedroom could use updating (they share a wall). The house needs your TLC. We have done way more than is listed. We are motivated to sell. Please come for a showing or to just talk to see if it is right for you. Zoned Residential/Agr/Foresty Conservation
Interior Features
- # Of Stories:
- 1.5
- Sq. Ft. (Total):
- 922
- Sq. Ft. (Above Ground):
- 922
- Sq. Ft. (Below Ground):
- 0
- Sq. Ft. Unfinished:
- 0
- Rooms:
- 6
- Bedrooms:
- 2
- Baths:
- 1
- Interior Desc:
- Ceiling Fan, Dining Area, Laundry Hook-ups, Natural Woodwork, Laundry - 1st Floor
- Appliances Included:
- Dishwasher, Dryer, Microwave, Range - Electric, Refrigerator, Washer
- Flooring:
- Carpet, Softwood, Vinyl
- Heating Cooling Fuel:
- Gas - LP/Bottle, Multi Fuel
- Water Heater:
- Basement Desc:
- Bulkhead, Concrete, Crawl Space, Dirt, Partial, Unfinished
Exterior Features
- Style of Residence:
- Cape
- House Color:
- White
- Time Share:
- No
- Resort:
- Exterior Desc:
- Exterior Details:
- Barn, Deck, Fence - Partial, Outbuilding, Porch - Covered, Porch - Enclosed, Shed, Window Screens
- Amenities/Services:
- Land Desc.:
- Agricultural, Country Setting, Farm, Farm - Horse/Animal, Field/Pasture, Major Road Frontage, Mountain View, Secluded, Sloping, Stream, Timber, Wooded, Near Skiing, Rural
- Suitable Land Usage:
- Roof Desc.:
- Metal
- Driveway Desc.:
- Crushed Stone, Gravel
- Foundation Desc.:
- Below Frost Line, Fieldstone, Other
- Sewer Desc.:
- 1000 Gallon, Concrete, Leach Field, Private
- Garage/Parking:
- No
- Garage Spaces:
- 0
- Road Frontage:
- 441
Other Information
- List Date:
- 2024-07-03
- Last Updated:
- 2024-11-23 15:07:33


