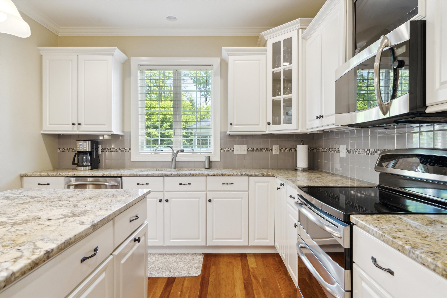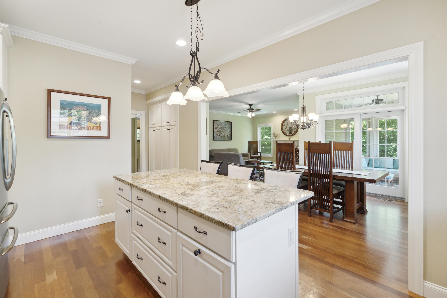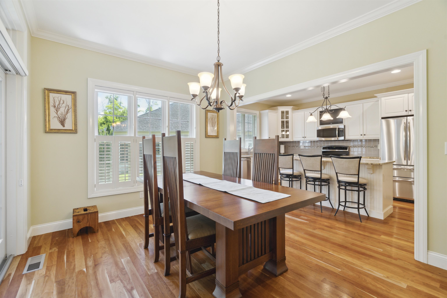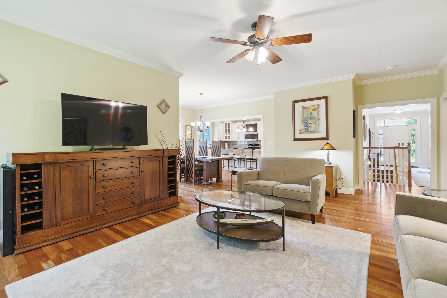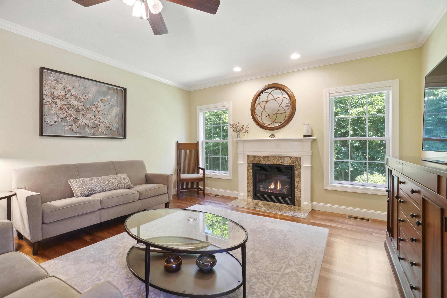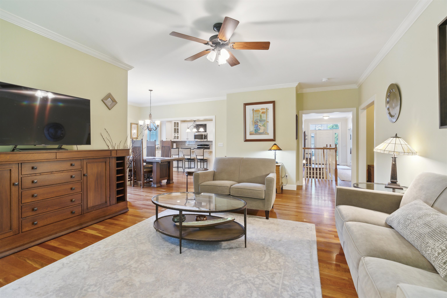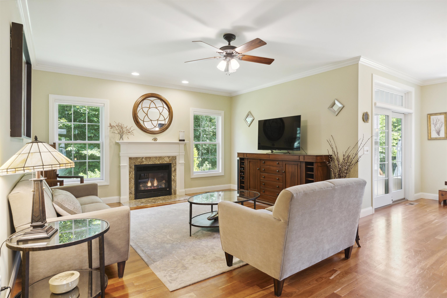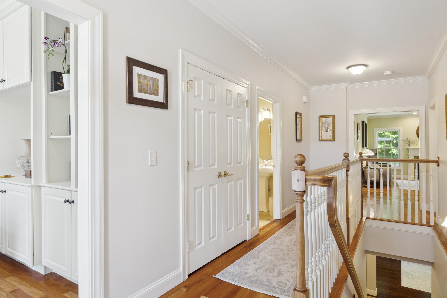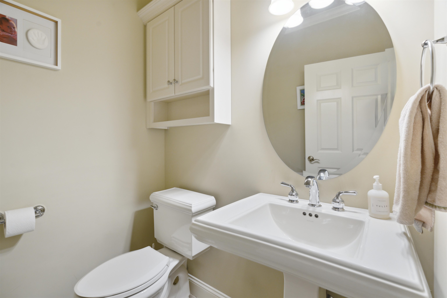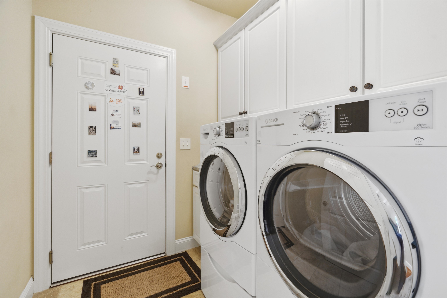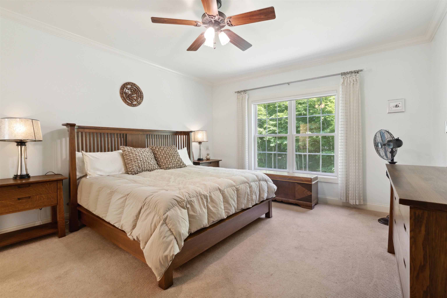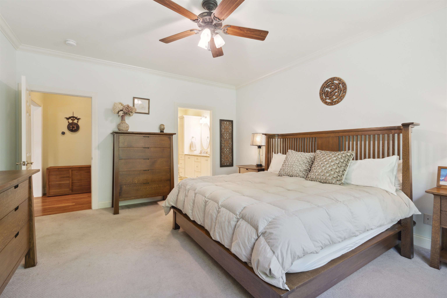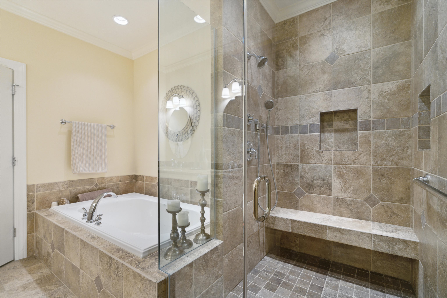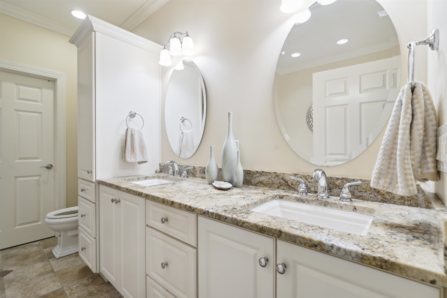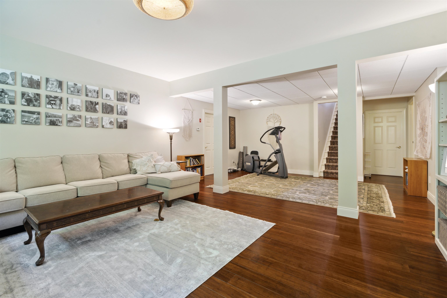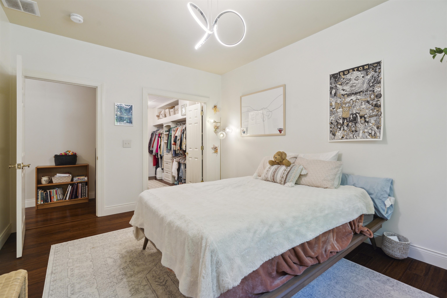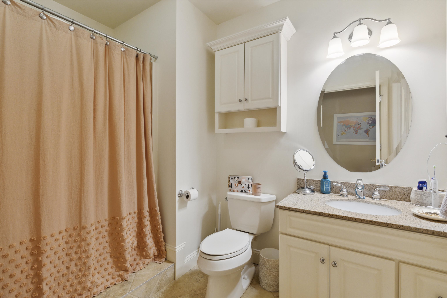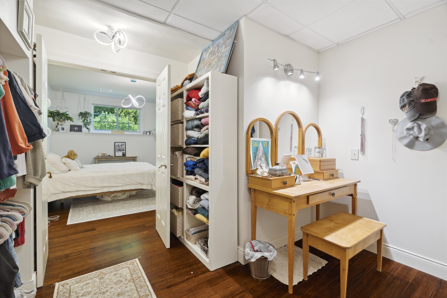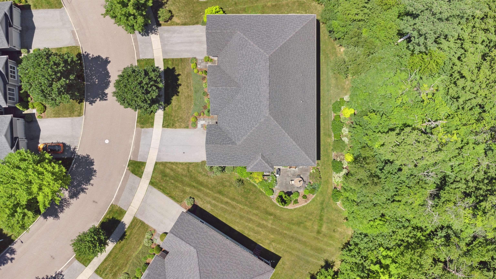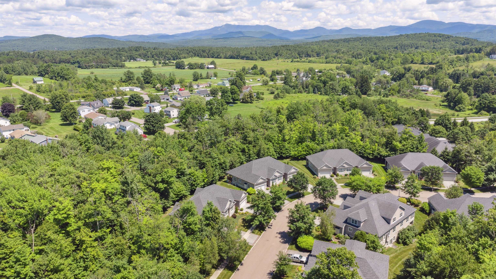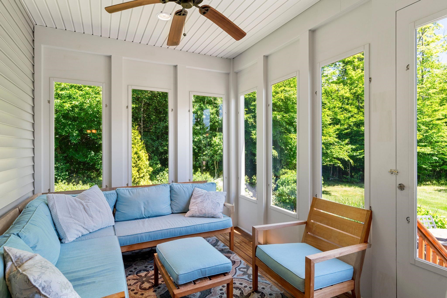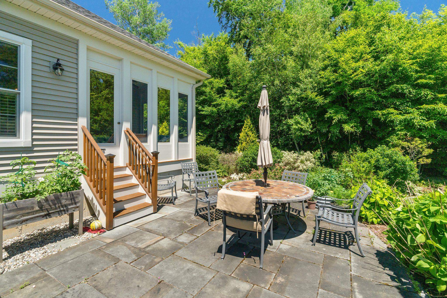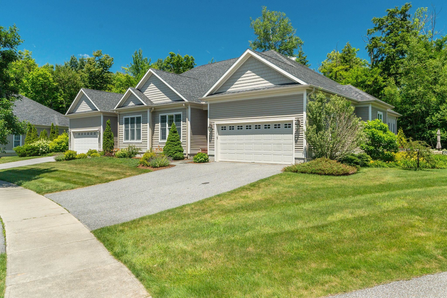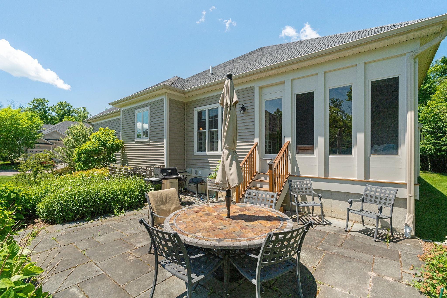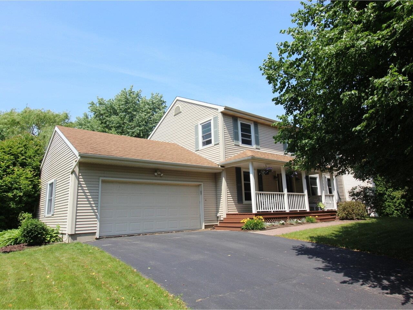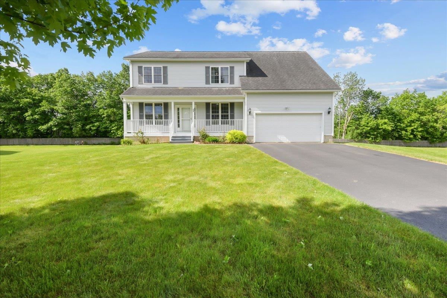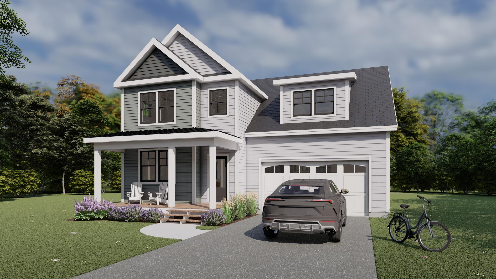1 of 30
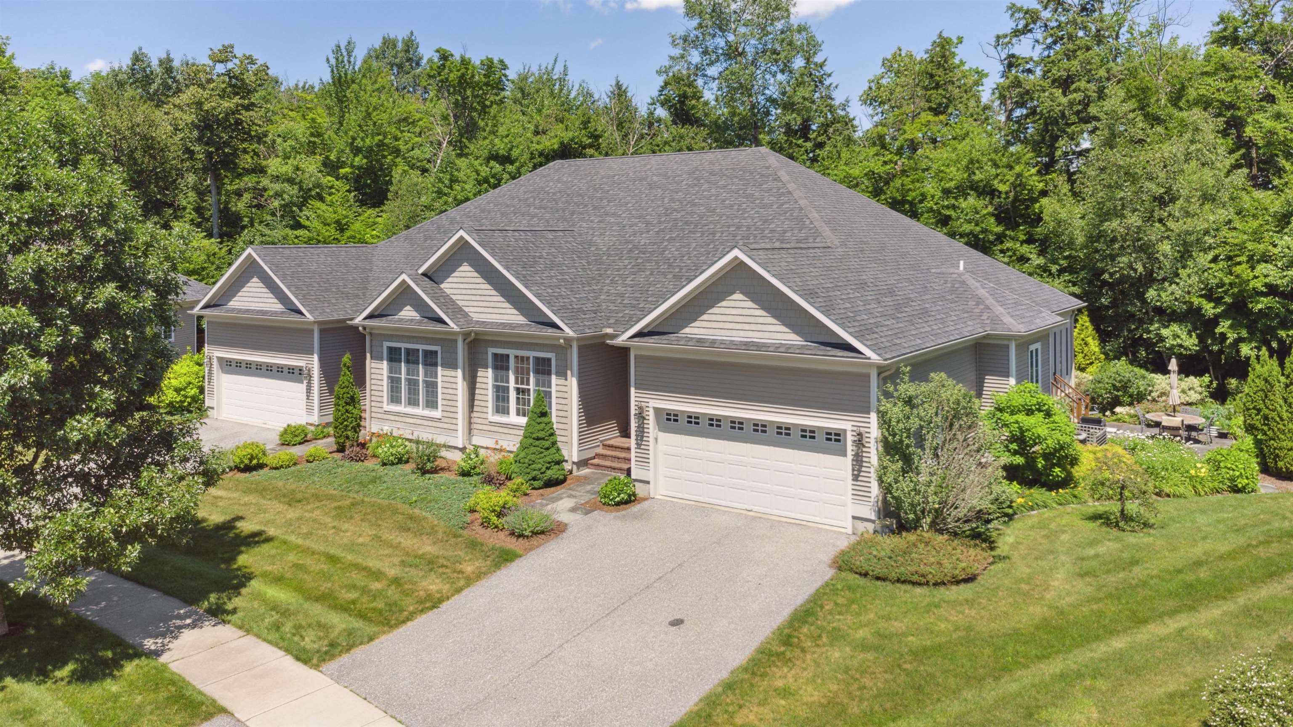
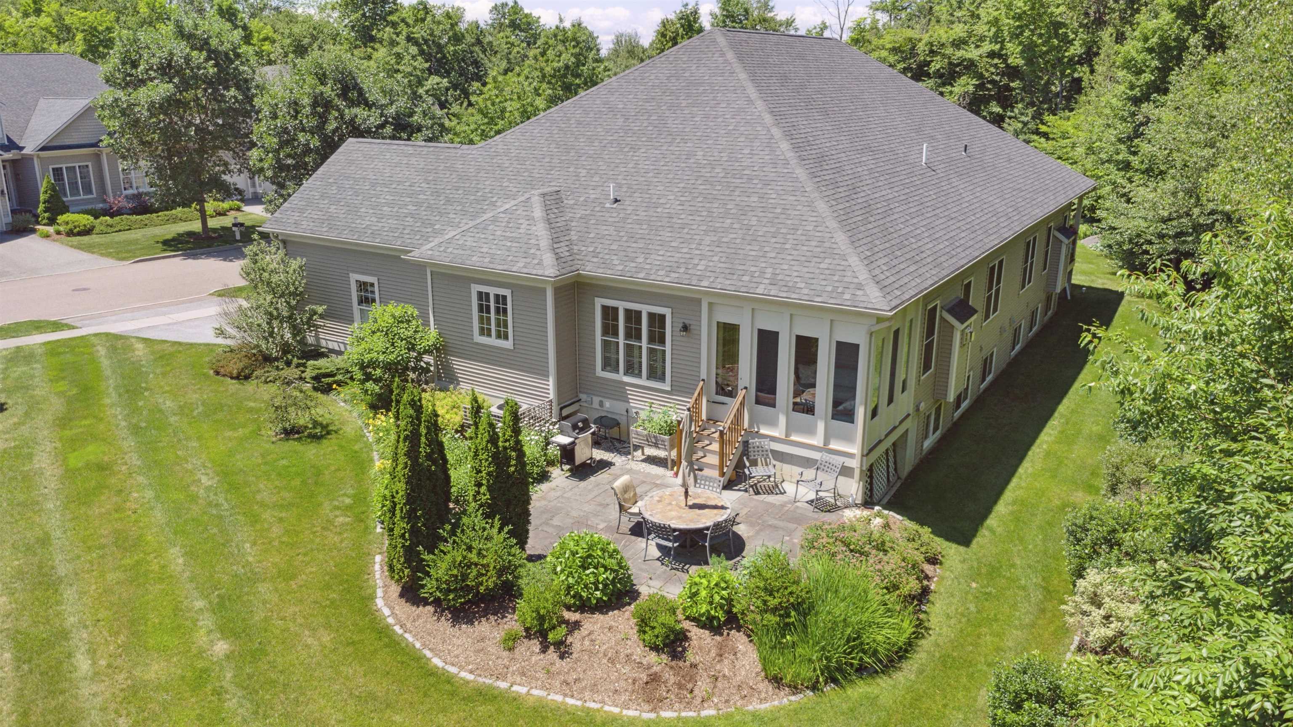

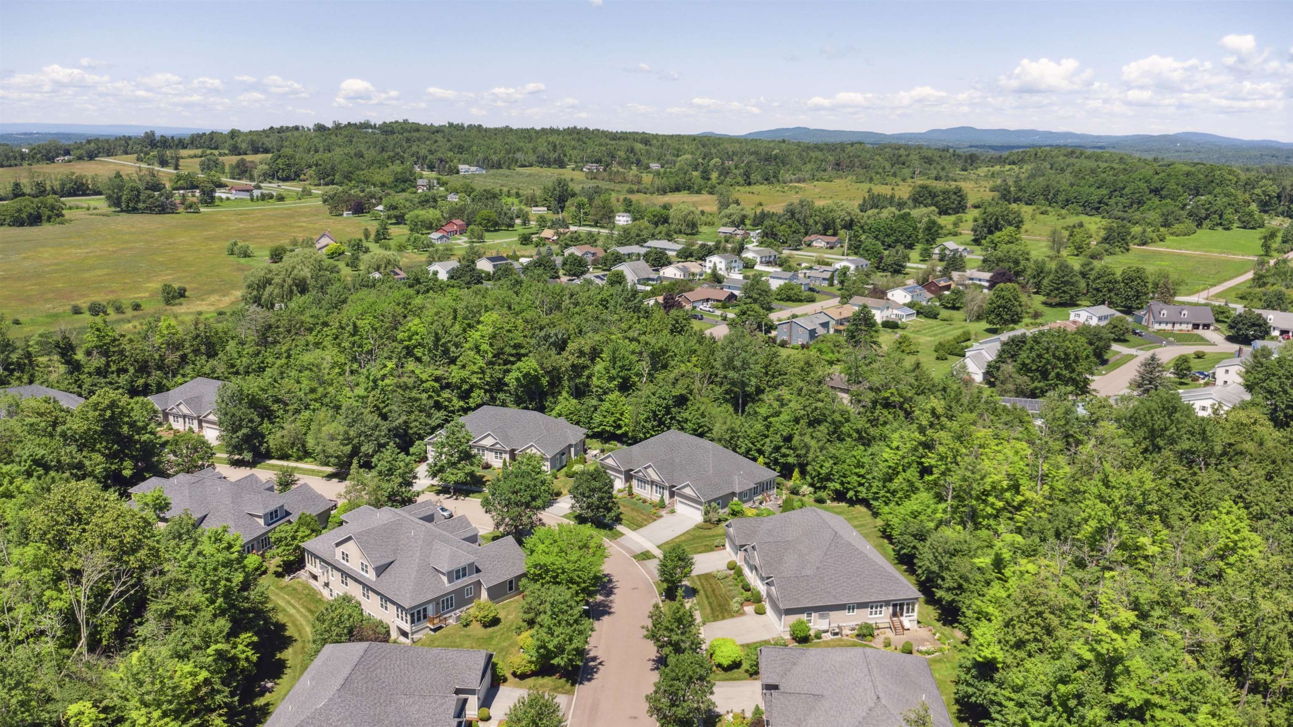

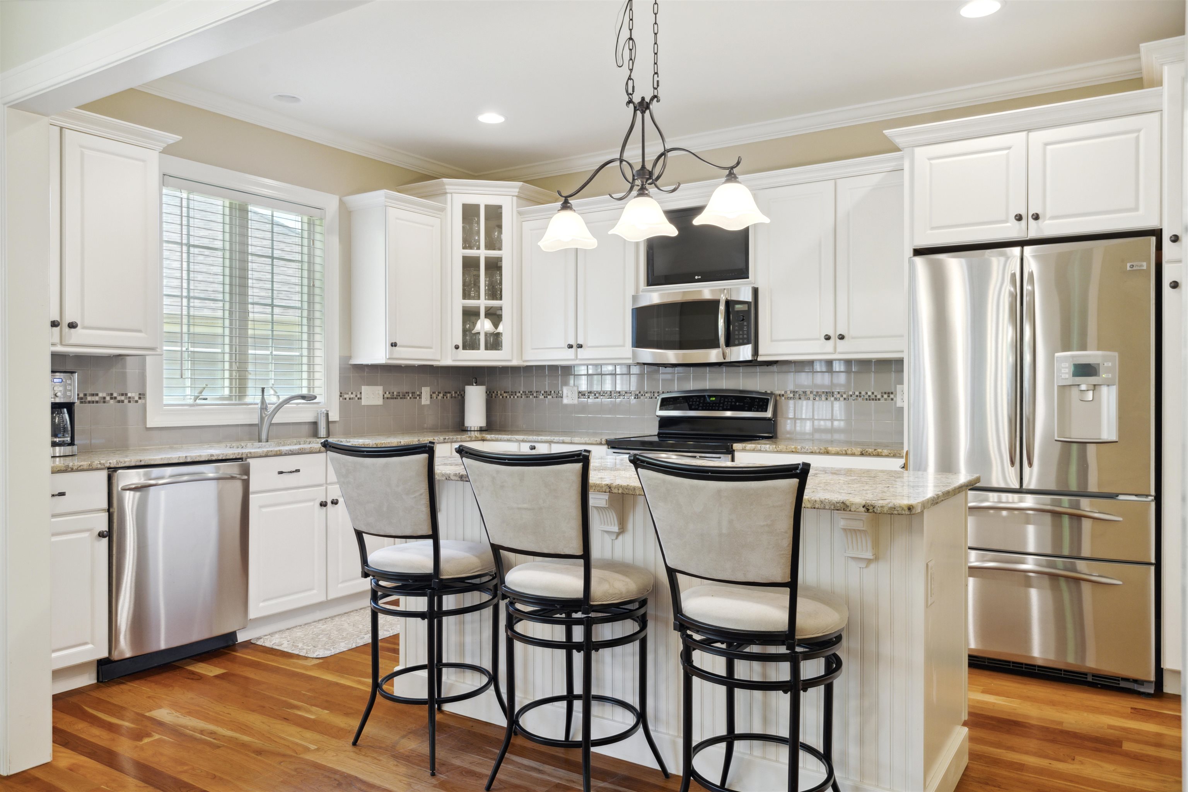
General Property Information
- Property Status:
- Active
- Price:
- $775, 000
- Assessed:
- $0
- Assessed Year:
- County:
- VT-Chittenden
- Acres:
- 0.00
- Property Type:
- Condo
- Year Built:
- 2008
- Agency/Brokerage:
- Allison Griep
KW Vermont - Bedrooms:
- 2
- Total Baths:
- 3
- Sq. Ft. (Total):
- 2512
- Tax Year:
- 2024
- Taxes:
- $8, 641
- Association Fees:
Welcome to this stunning residence featuring custom upgrades throughout. The home is adorned with exquisite crown molding and elegant cherry flooring. The expanded kitchen is a chef's dream, boasting granite countertops, stainless steel appliances, and a wonderful island with an eat-in bar. A custom pantry cabinet and built-in television add to the kitchen's appeal. The master suite is a private retreat, complete with an oversized soaking tub and a tiled walk-in shower with bench seating and large walk-in closet. On the first floor, you'll also find an office or guest room featuring custom built-in cabinets and an entertainment center. The great room, with its elegant gas fireplace, provides a perfect space for relaxation. The finished lower level offers a full bath, family room, and additional en- suite bedroom, providing plenty of space for guests or family, with large walk-in closet, and storage. Enjoy the changing seasons in the lovely 3-season sun porch, or entertain outdoors on the custom blue-stone patio surrounded by extensive gardens, lilac bushes, and perennials. Located in a desirable neighborhood, this home is conveniently close to shopping at Tafts Corner, a movie theater, restaurants, I-89, and downtown Burlington. Situated on 38 acres of woods with trails that connect to Allen Brook Trail, Williston Bike Path, within a mile of golfing and Catamount Family Center. Experience the perfect blend of luxury and convenience in this beautifully upgraded home.
Interior Features
- # Of Stories:
- 1
- Sq. Ft. (Total):
- 2512
- Sq. Ft. (Above Ground):
- 2512
- Sq. Ft. (Below Ground):
- 0
- Sq. Ft. Unfinished:
- 1662
- Rooms:
- 7
- Bedrooms:
- 2
- Baths:
- 3
- Interior Desc:
- Central Vacuum, Fireplace - Gas, Kitchen Island, Laundry Hook-ups, Primary BR w/ BA, Soaking Tub
- Appliances Included:
- Cooktop - Down-Draft, Dishwasher, Disposal, Range - Electric, Refrigerator, Water Heater–Natural Gas
- Flooring:
- Carpet, Ceramic Tile, Hardwood, Tile
- Heating Cooling Fuel:
- Gas - Natural
- Water Heater:
- Basement Desc:
- Finished, Full, Stairs - Interior, Storage Space
Exterior Features
- Style of Residence:
- Carriage, Duplex, End Unit, Garden, Ranch
- House Color:
- Time Share:
- No
- Resort:
- Exterior Desc:
- Exterior Details:
- Trash, Patio, Porch - Covered, Porch - Enclosed, Porch - Screened
- Amenities/Services:
- Land Desc.:
- Condo Development, Landscaped
- Suitable Land Usage:
- Roof Desc.:
- Shingle - Asphalt
- Driveway Desc.:
- Paved
- Foundation Desc.:
- Concrete
- Sewer Desc.:
- Public
- Garage/Parking:
- Yes
- Garage Spaces:
- 2
- Road Frontage:
- 0
Other Information
- List Date:
- 2024-07-03
- Last Updated:
- 2024-07-07 19:28:24


