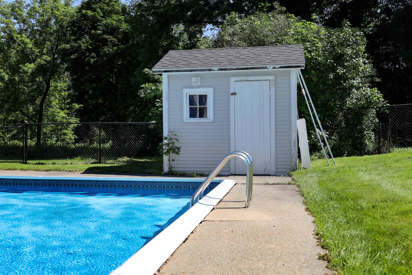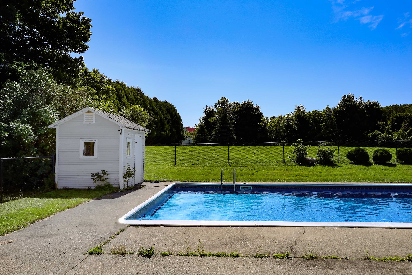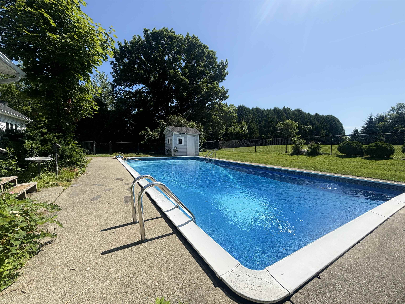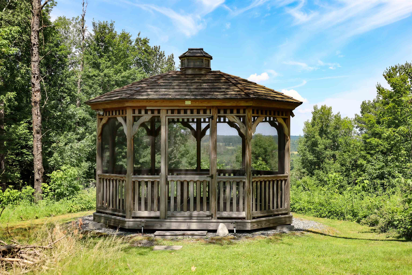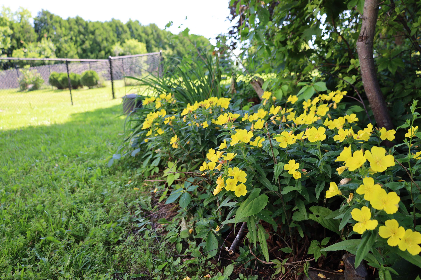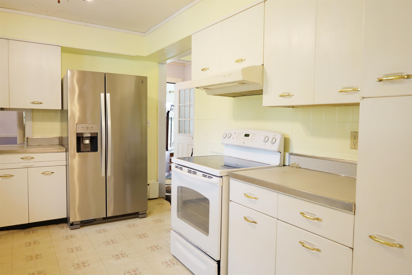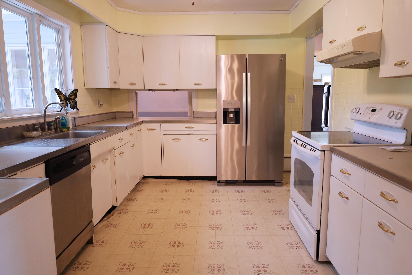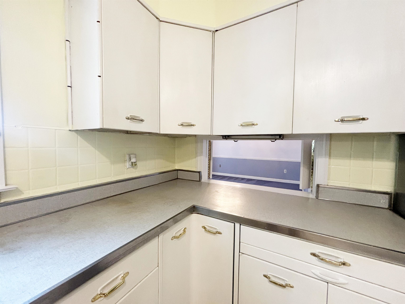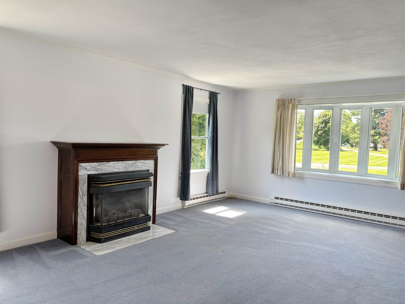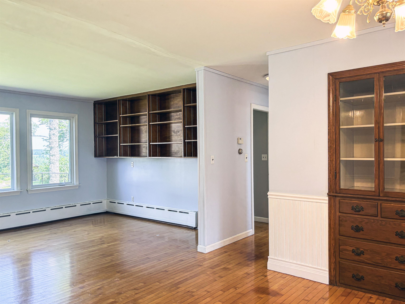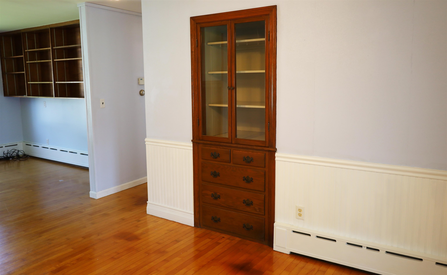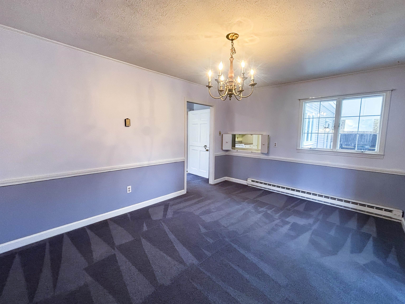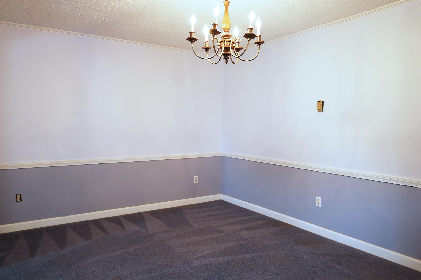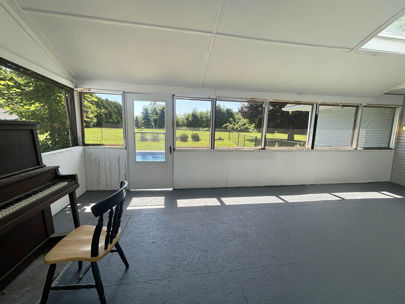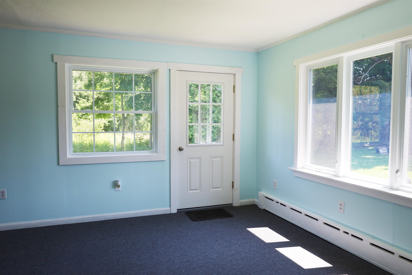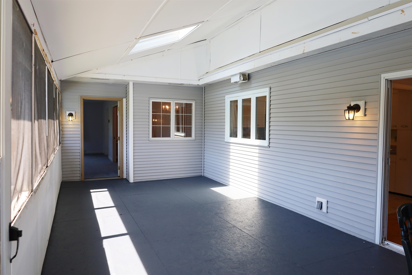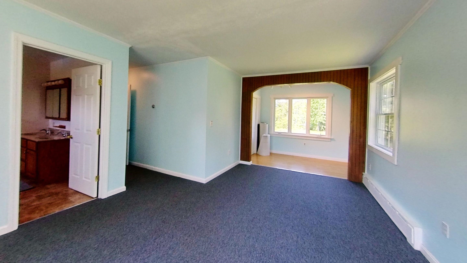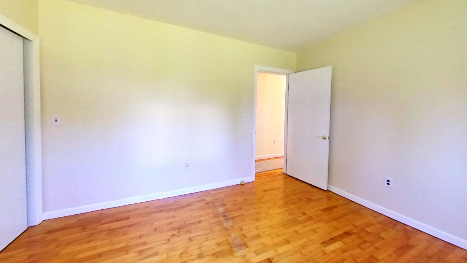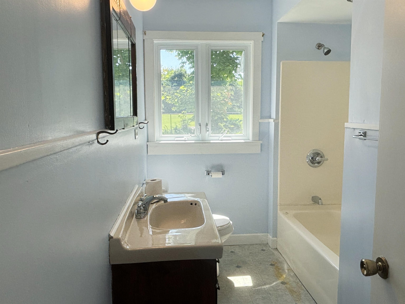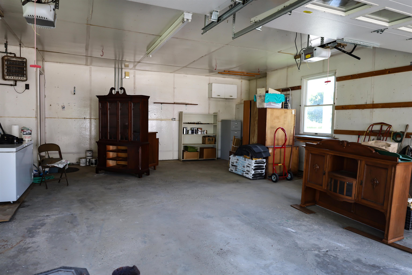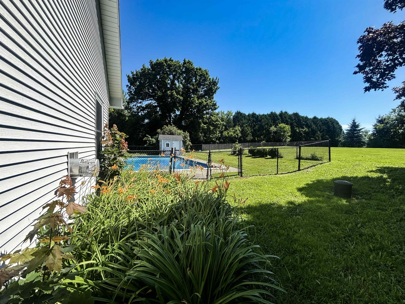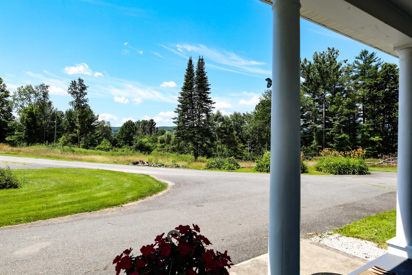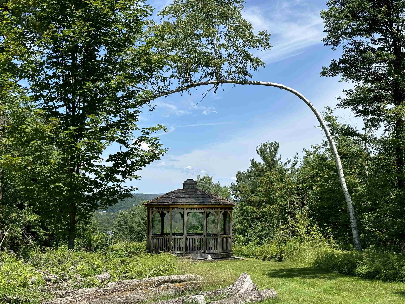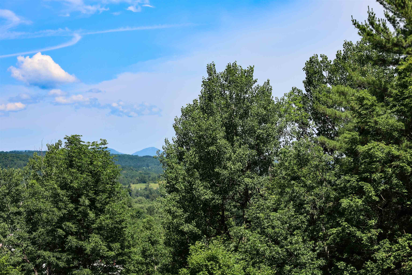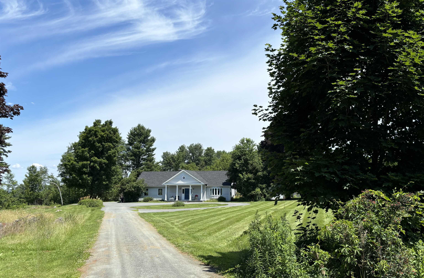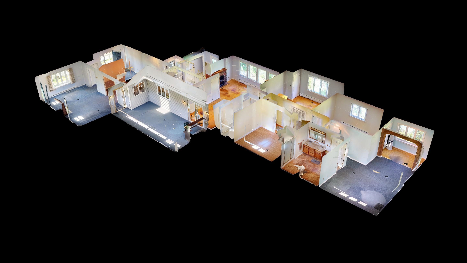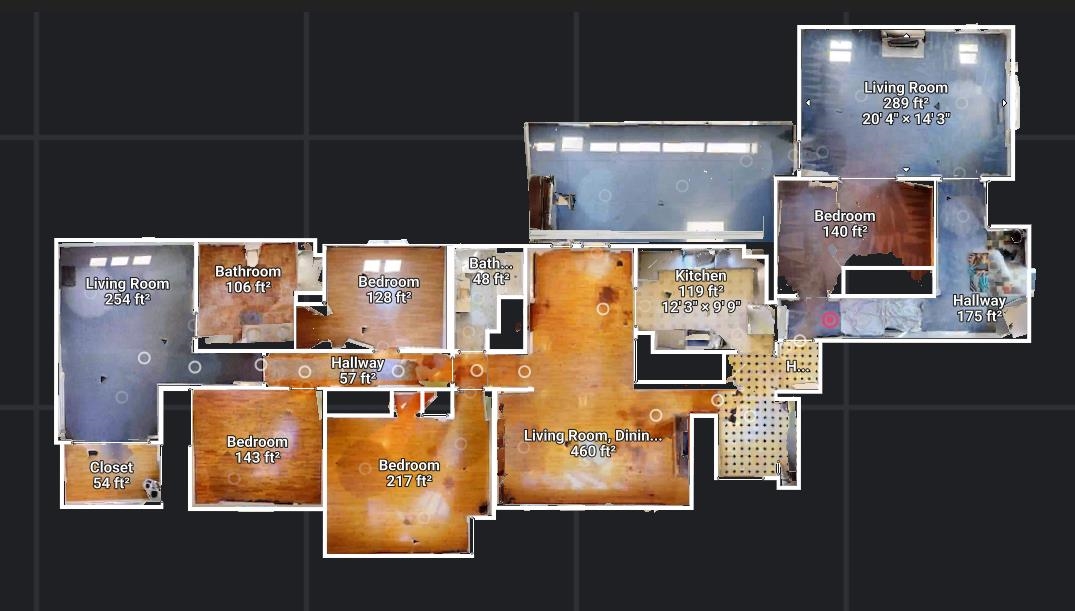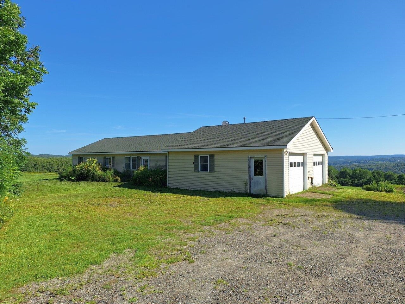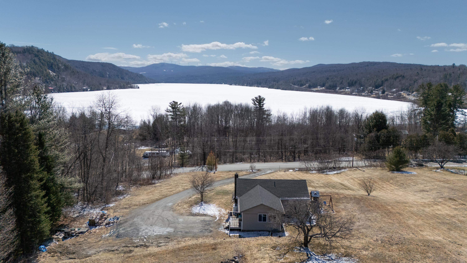1 of 39
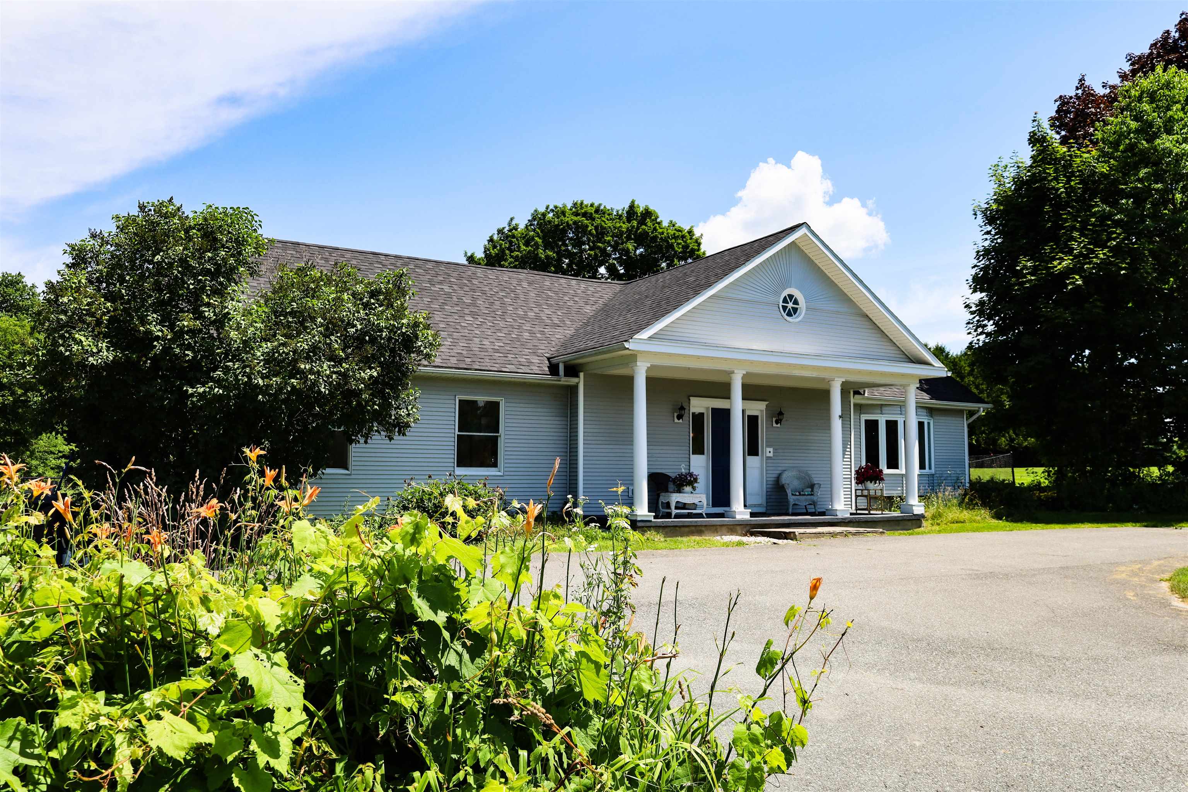


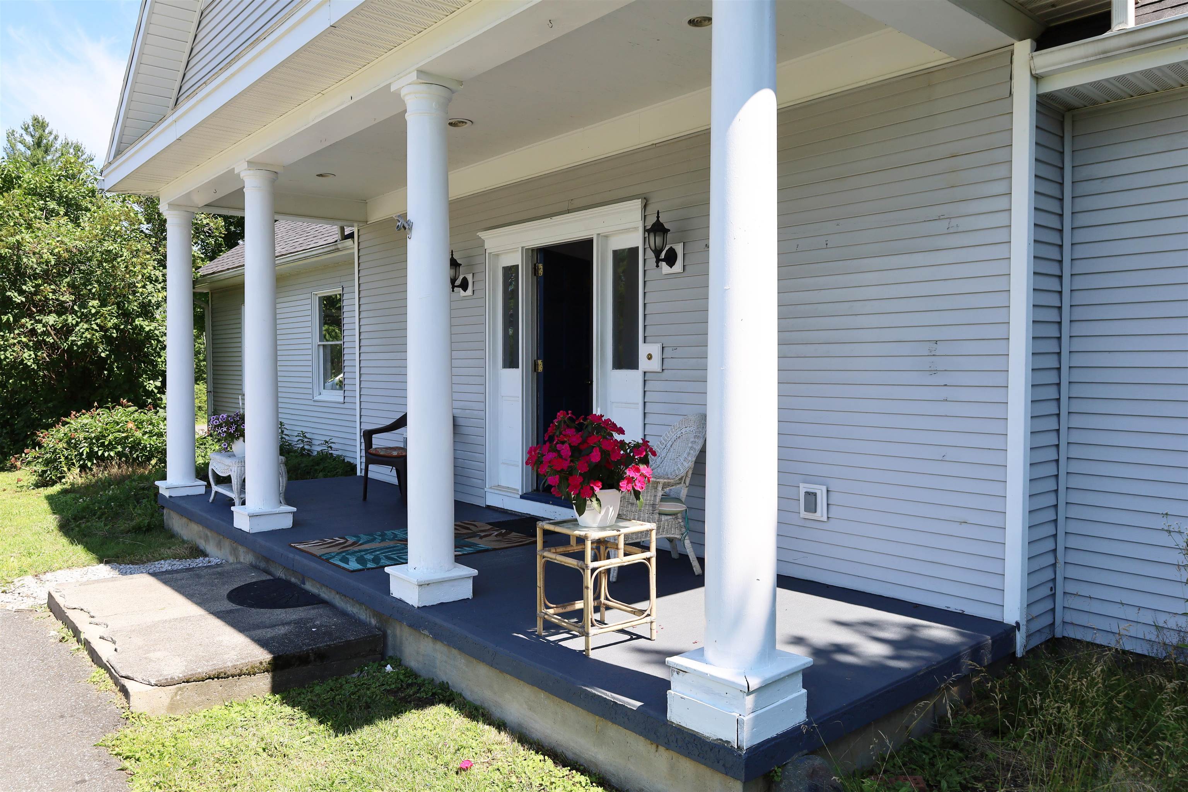
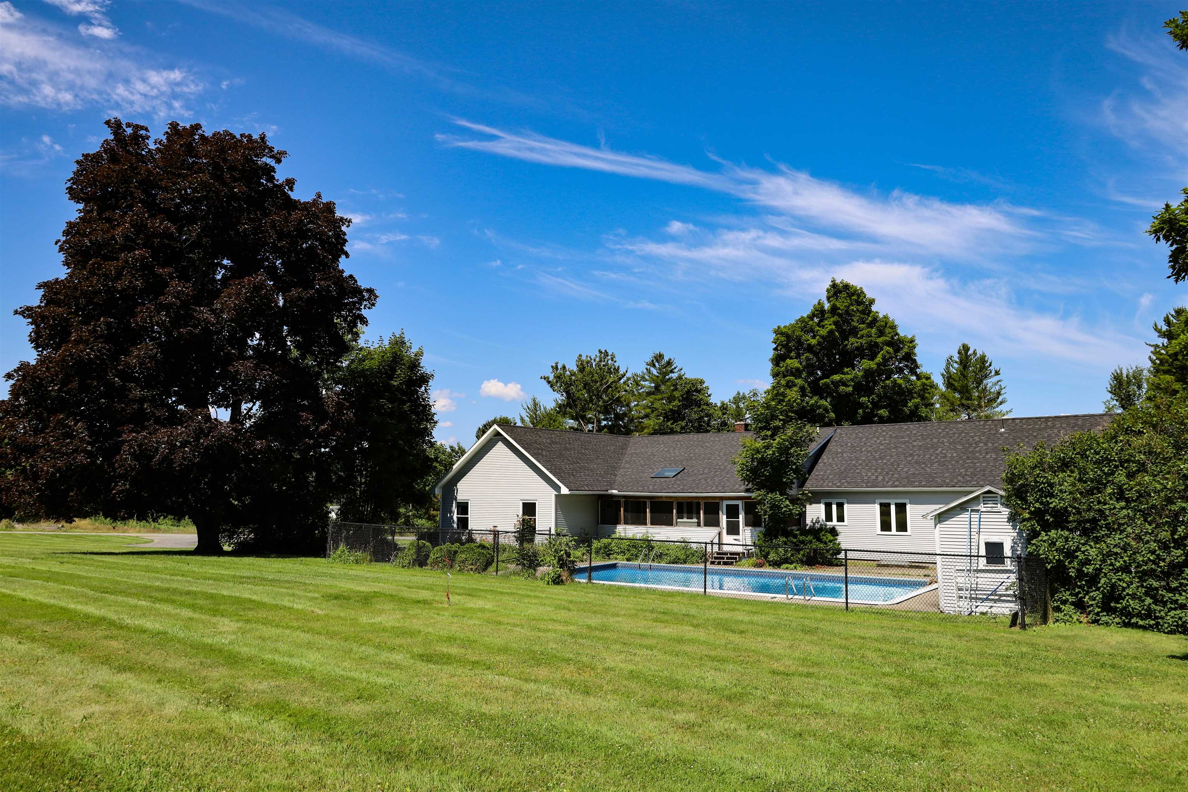
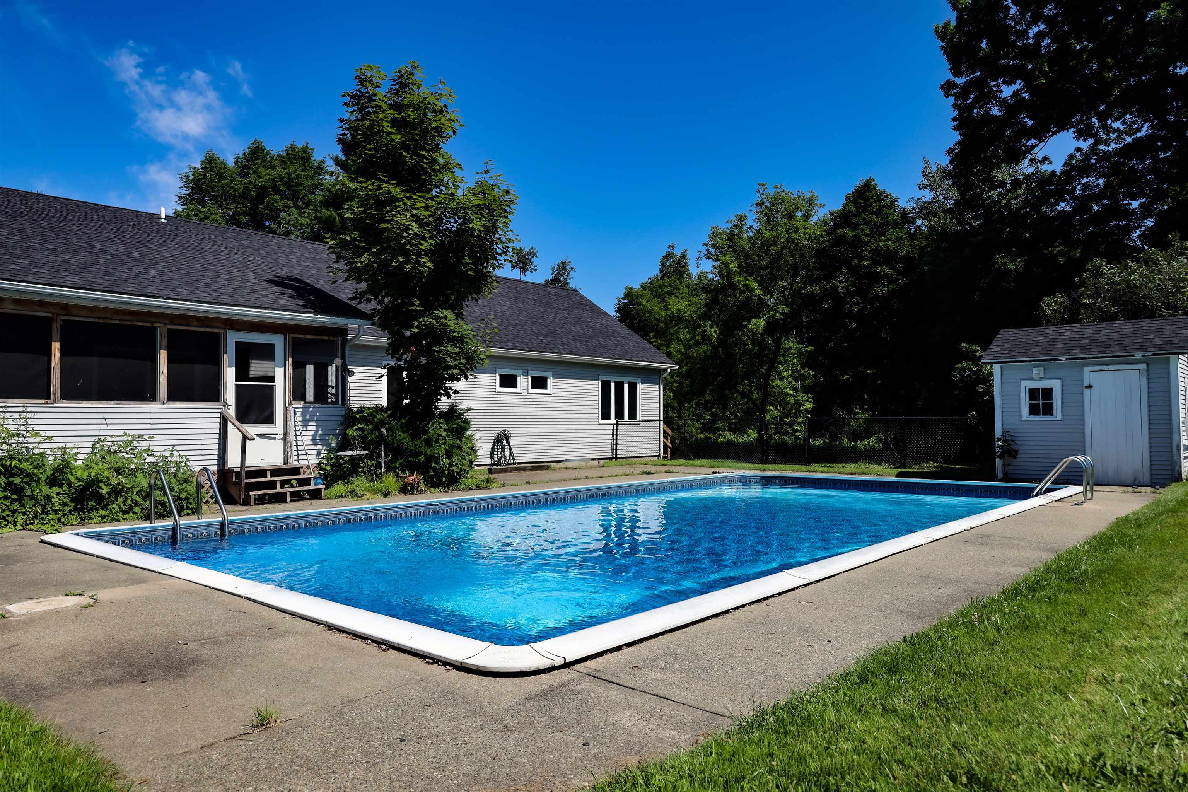
General Property Information
- Property Status:
- Active
- Price:
- $419, 900
- Assessed:
- $0
- Assessed Year:
- County:
- VT-Orleans
- Acres:
- 5.30
- Property Type:
- Single Family
- Year Built:
- 1954
- Agency/Brokerage:
- Nikki Peters
StoneCrest Properties, LLC2 - Bedrooms:
- 4
- Total Baths:
- 3
- Sq. Ft. (Total):
- 2480
- Tax Year:
- 2023
- Taxes:
- $6, 239
- Association Fees:
Welcome to this stately 4-bedroom, 3-bathroom home, built in 1954 for Dr. Banvouloir & family. Situated on a 5.3-acre parcel known as "The Farm" land in Orleans Village this property offers a blend of classic charm and modern updates, complete with recently reclaimed long-range views of Owls Head. The paved driveway leads to a grand entrance. Inside, enjoy a spacious one-level layout with a formal dining room, living room, den, breakfast nook, and mudroom. The large screened-in porch opens to a 20x40 inground pool, complete with a new liner and pump, pool house, and fenced area. The partially fenced backyard and expansive open land are perfect for outdoor activities and gardening. The primary bedroom features an ensuite bath with a walk-in shower. Three additional bedrooms & the updated bathroom provide modern comfort. The kitchen retains its original metal cupboards, adding vintage charm, while the den’s wood-burning fireplace with a new liner ensures cozy evenings. Major updates include a new roof, some replacement windows & doors, a new furnace, and new oil tank. The large basement with a half bath and the walk-up attic offers potential for additional finished space. The heated 2-car attached garage provides convenience, and an on-demand propane generator ensures peace of mind. Offering the opportunity for multi-generational living. Experience the timeless elegance and modern amenities of this exceptional home!
Interior Features
- # Of Stories:
- 1.5
- Sq. Ft. (Total):
- 2480
- Sq. Ft. (Above Ground):
- 2480
- Sq. Ft. (Below Ground):
- 0
- Sq. Ft. Unfinished:
- 2583
- Rooms:
- 9
- Bedrooms:
- 4
- Baths:
- 3
- Interior Desc:
- Ceiling Fan, Dining Area, Fireplace - Wood, Hearth, Laundry Hook-ups, Primary BR w/ BA, Natural Light, Storage - Indoor, Wood Stove Insert, Laundry - 1st Floor, Attic - Walkup
- Appliances Included:
- Dishwasher, Range - Electric, Refrigerator
- Flooring:
- Carpet, Hardwood, Vinyl
- Heating Cooling Fuel:
- Electric, Oil, Wood
- Water Heater:
- Basement Desc:
- Climate Controlled, Concrete, Concrete Floor
Exterior Features
- Style of Residence:
- Ranch
- House Color:
- White
- Time Share:
- No
- Resort:
- Exterior Desc:
- Exterior Details:
- Fence - Partial, Garden Space, Gazebo, Natural Shade, Patio, Pool - In Ground, Porch - Covered, Porch - Screened
- Amenities/Services:
- Land Desc.:
- Corner, Country Setting, Landscaped, Mountain View, View, Wooded
- Suitable Land Usage:
- Residential
- Roof Desc.:
- Shingle - Asphalt
- Driveway Desc.:
- Paved
- Foundation Desc.:
- Concrete
- Sewer Desc.:
- Public
- Garage/Parking:
- Yes
- Garage Spaces:
- 2
- Road Frontage:
- 867
Other Information
- List Date:
- 2024-07-03
- Last Updated:
- 2024-08-28 16:54:16


