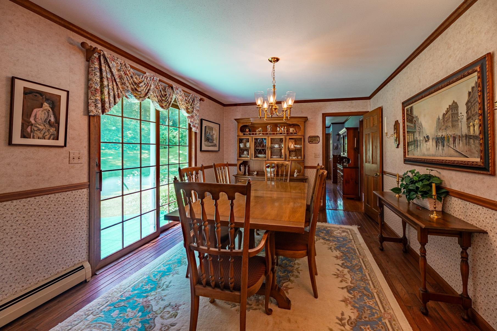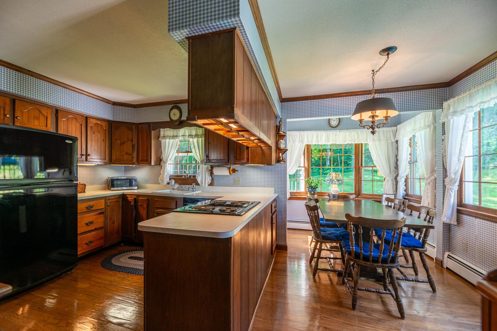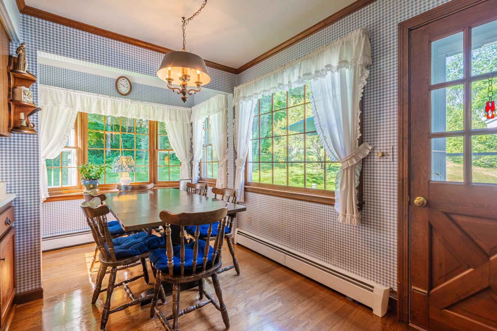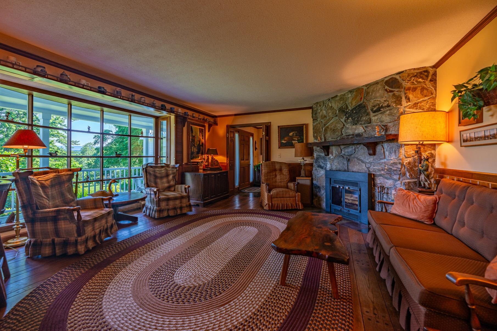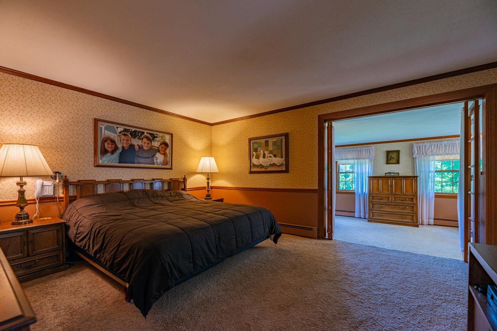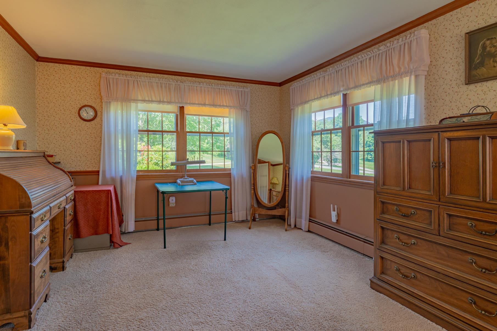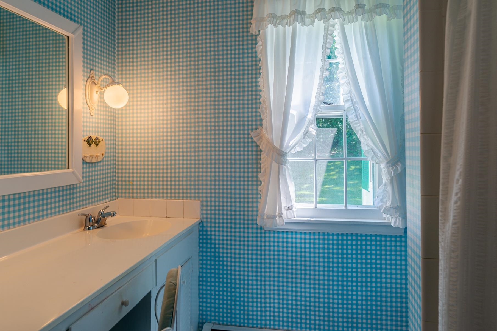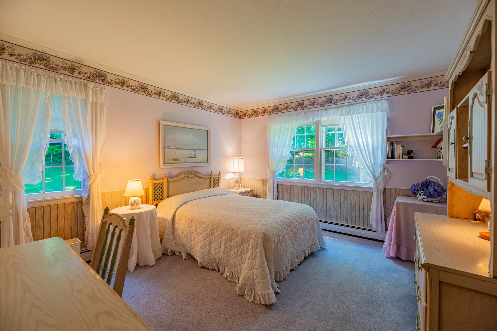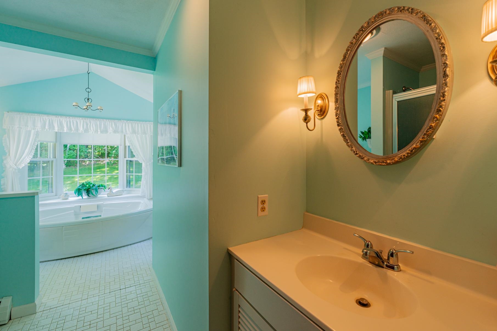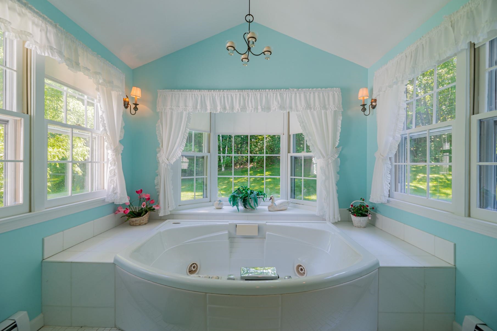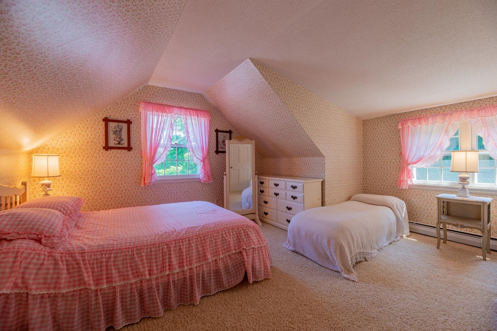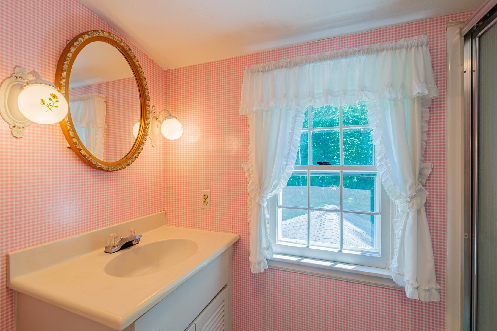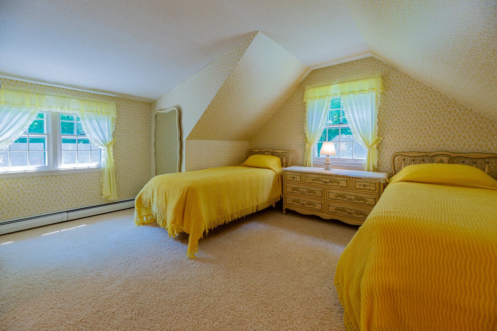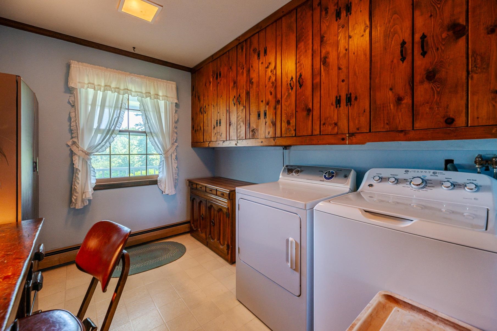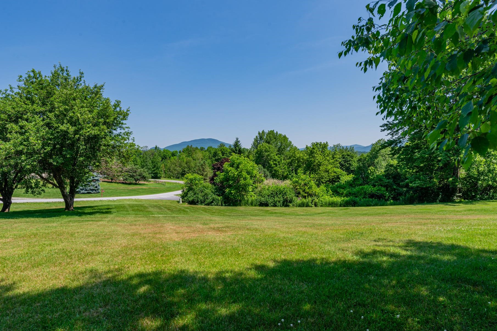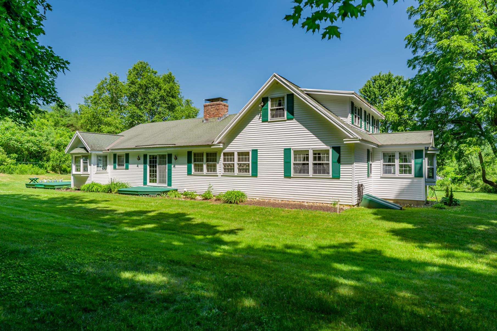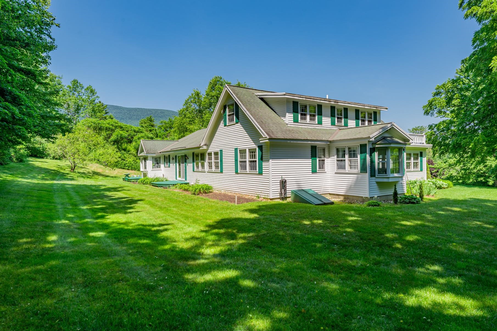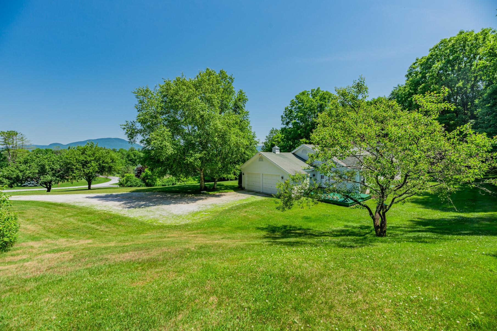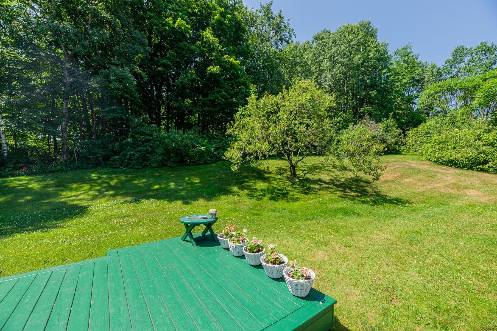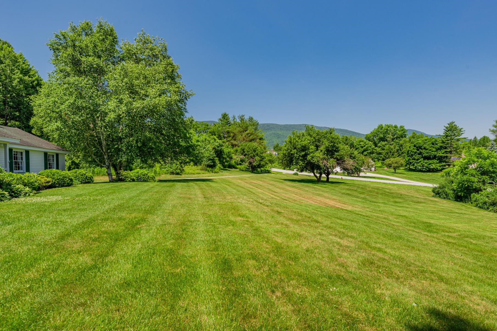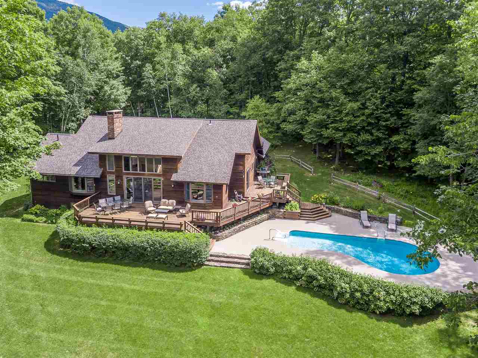1 of 29
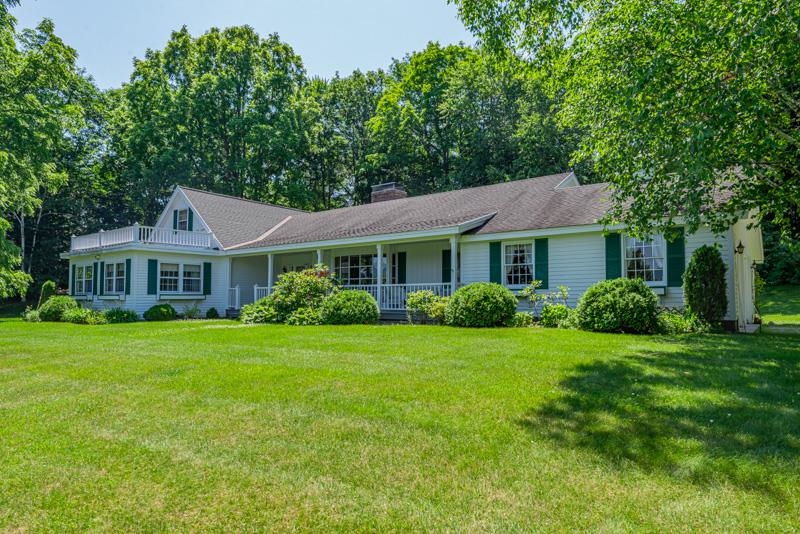
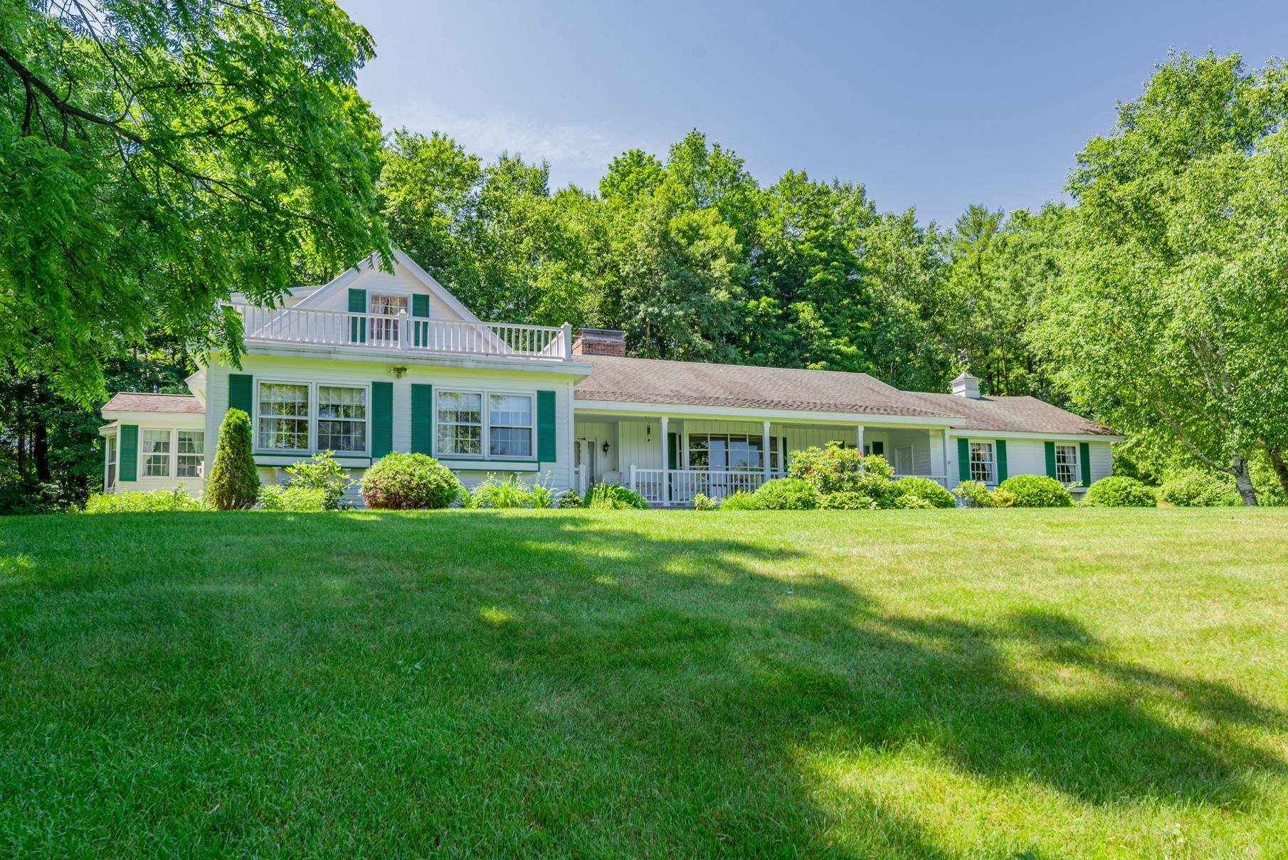
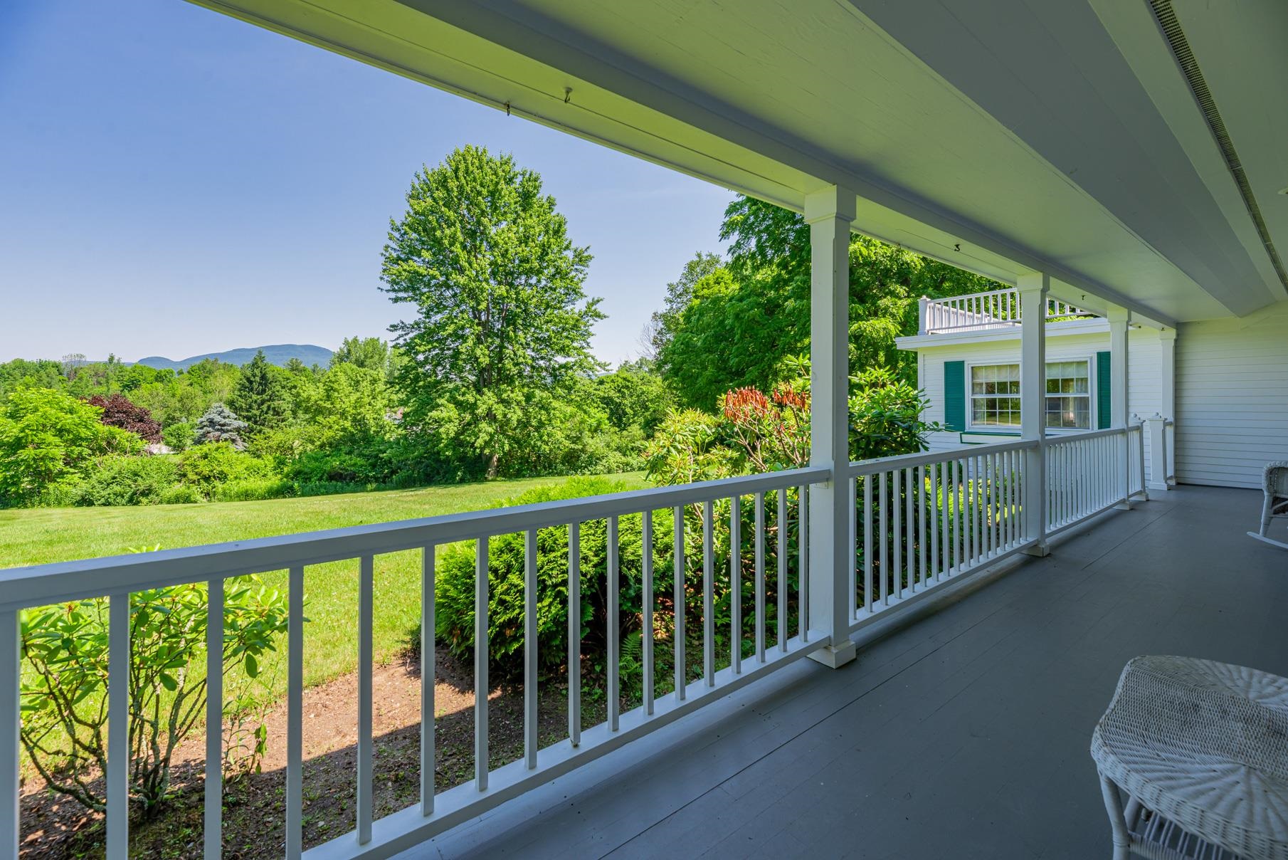

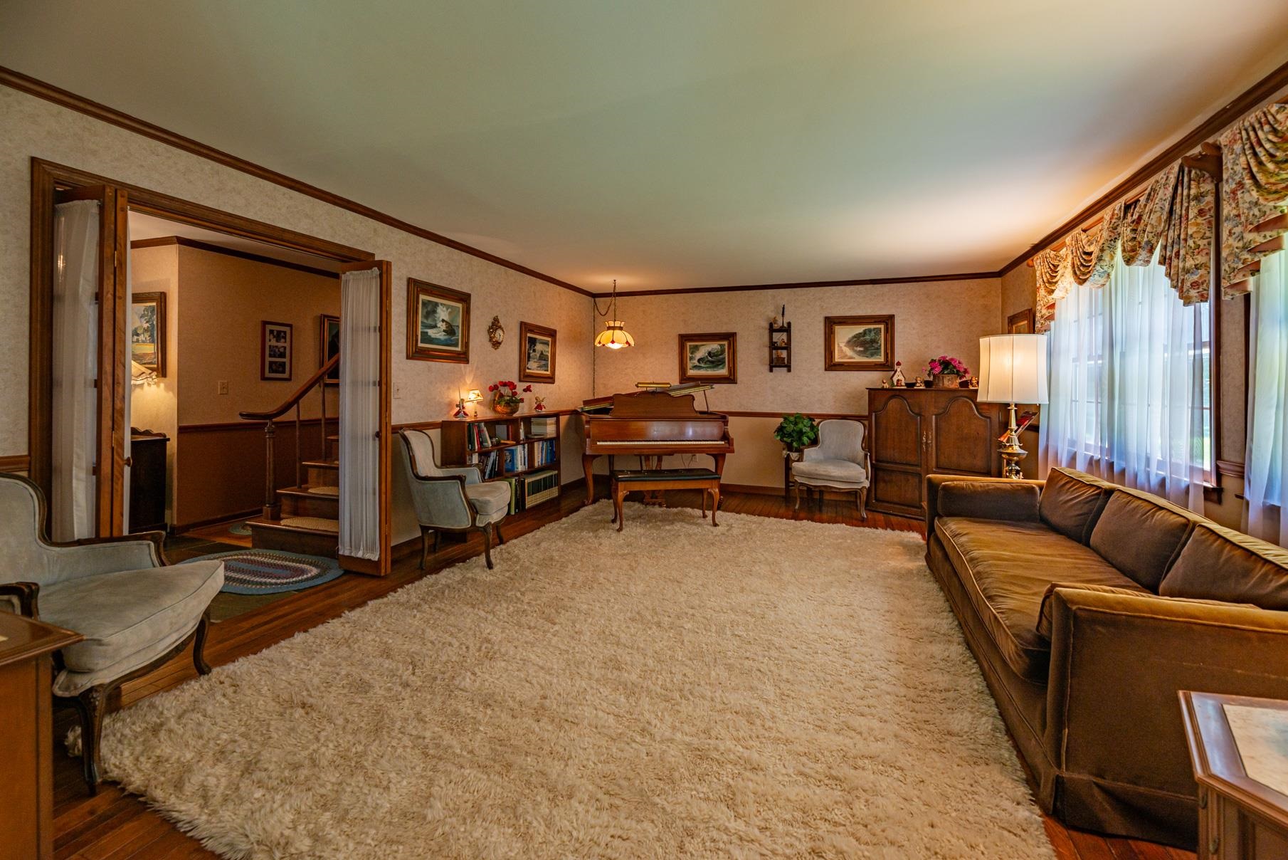

General Property Information
- Property Status:
- Active Under Contract
- Price:
- $995, 000
- Assessed:
- $0
- Assessed Year:
- County:
- VT-Bennington
- Acres:
- 2.30
- Property Type:
- Single Family
- Year Built:
- 1977
- Agency/Brokerage:
- Carol O'Connor
Four Seasons Sotheby's Int'l Realty - Bedrooms:
- 4
- Total Baths:
- 3
- Sq. Ft. (Total):
- 3030
- Tax Year:
- 2023
- Taxes:
- $10, 308
- Association Fees:
Charming Cape on Longview Drive. Nestled on a serene 2.3+/- acre lot, this Cape Cod-style home offers a perfect blend of timeless elegance and modern comfort. Boasting four spacious bedrooms and three full baths, this lovingly maintained residence has been cherished by its original owners for the past 47 years. Enjoy the tranquility of a close-to-town neighborhood, while relishing the expansive mountain views from the covered front porch. The main floor features a primary suite, complete with a cozy sitting room, providing a private retreat within your home. A second main floor bedroom and bath ensures a room for that guest who may have an issue with stairs. Host memorable dinners in the formal dining room, perfect for entertaining family and friends. Then relax in the inviting living room or gather in the family room, which boasts a charming woodburning fireplace, ideal for snowy evenings. The eat-in country kitchen offers a warm and welcoming space for everyday meals, with room for cooking and dining. Upstairs you will find two spacious bedrooms and a full bath. The large lawn provides plenty of space for outdoor activities, gardening, or simply soaking in the natural beauty of the surroundings. This home is a rare find, combining both privacy and easy access to all area amenities. Schedule a private tour and experience the magic of this Longview Drive gem for yourself! All measurements approximate.
Interior Features
- # Of Stories:
- 2
- Sq. Ft. (Total):
- 3030
- Sq. Ft. (Above Ground):
- 3030
- Sq. Ft. (Below Ground):
- 0
- Sq. Ft. Unfinished:
- 1904
- Rooms:
- 8
- Bedrooms:
- 4
- Baths:
- 3
- Interior Desc:
- Central Vacuum, Ceiling Fan, Dining Area, Fireplace - Wood, Kitchen/Dining, Primary BR w/ BA, Natural Light, Natural Woodwork, Walk-in Closet, Whirlpool Tub, Laundry - 1st Floor
- Appliances Included:
- Cooktop - Down-Draft, Dishwasher, Dryer, Microwave, Range - Electric, Refrigerator, Washer, Water Heater - Electric, Water Heater - Owned, Exhaust Fan
- Flooring:
- Carpet, Hardwood, Laminate, Slate/Stone
- Heating Cooling Fuel:
- Oil
- Water Heater:
- Basement Desc:
- Concrete, Full
Exterior Features
- Style of Residence:
- Cape
- House Color:
- white
- Time Share:
- No
- Resort:
- Exterior Desc:
- Exterior Details:
- Deck, Garden Space, Porch, Porch - Covered
- Amenities/Services:
- Land Desc.:
- Country Setting, Landscaped, Mountain View
- Suitable Land Usage:
- Roof Desc.:
- Shingle - Asphalt
- Driveway Desc.:
- Crushed Stone
- Foundation Desc.:
- Concrete
- Sewer Desc.:
- Private, Septic
- Garage/Parking:
- Yes
- Garage Spaces:
- 2
- Road Frontage:
- 156
Other Information
- List Date:
- 2024-07-03
- Last Updated:
- 2024-07-12 16:09:50



