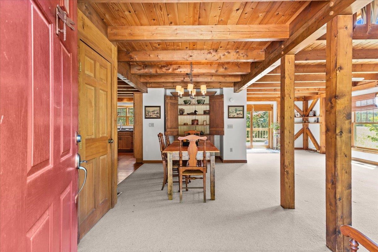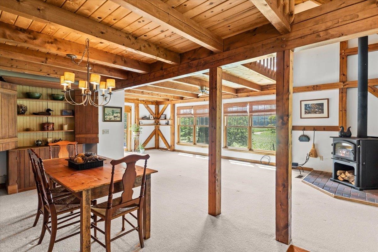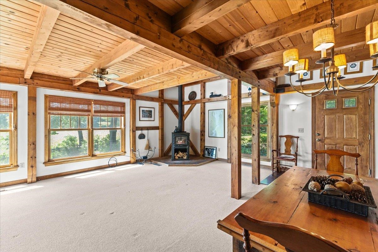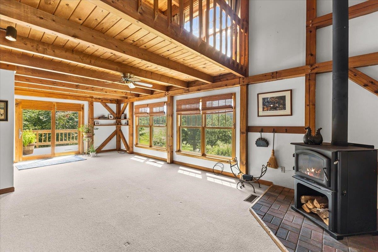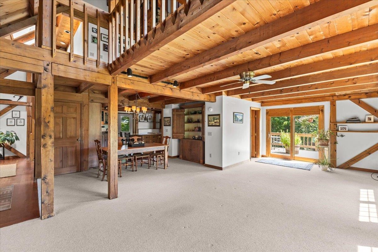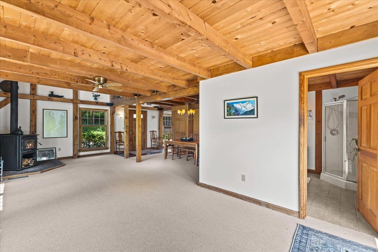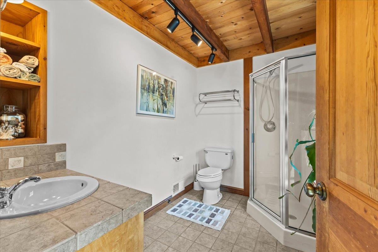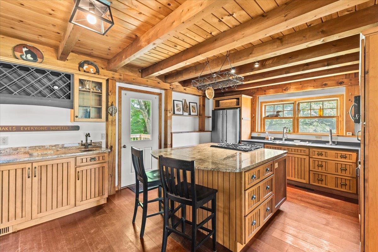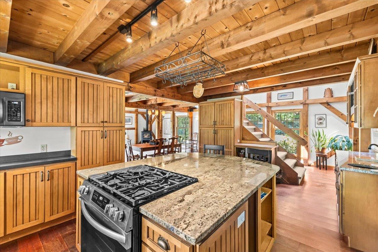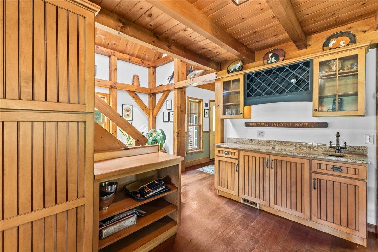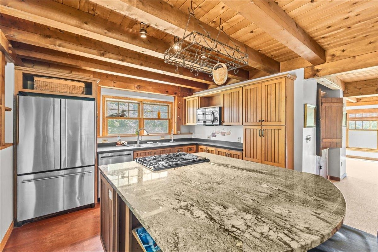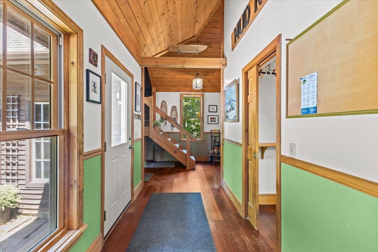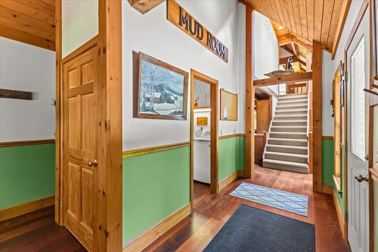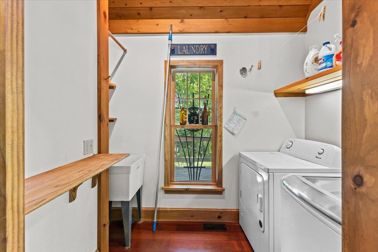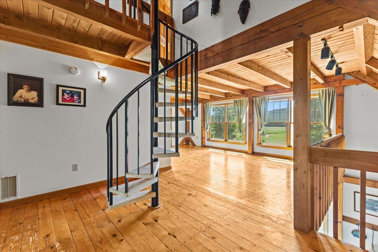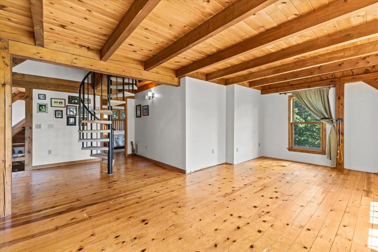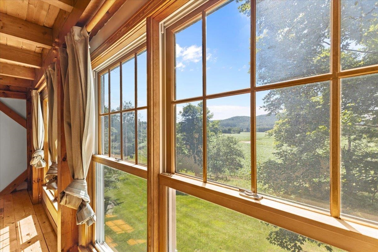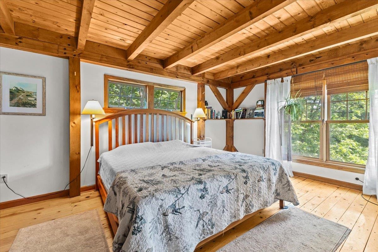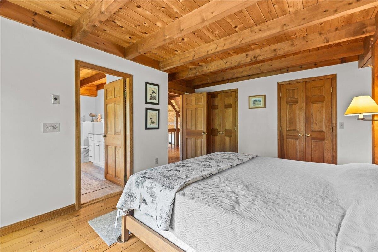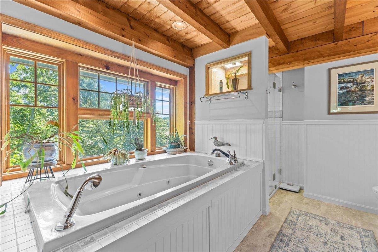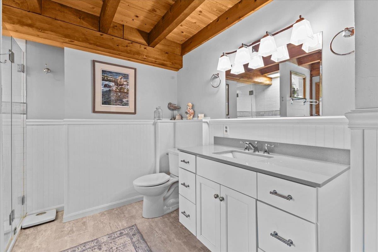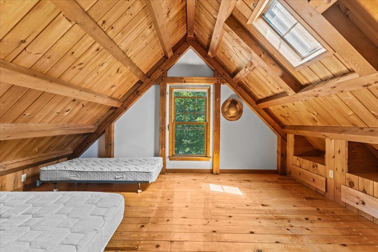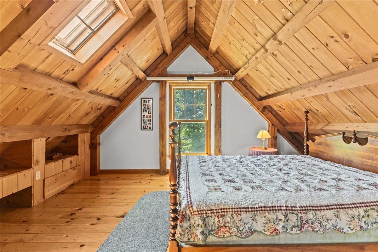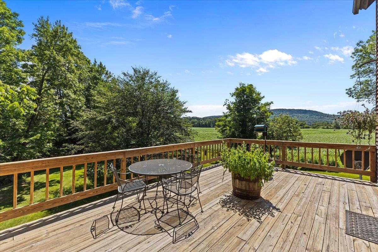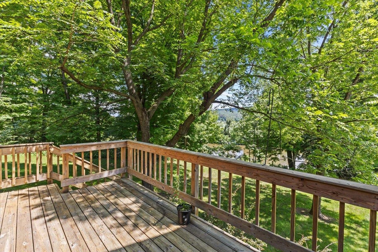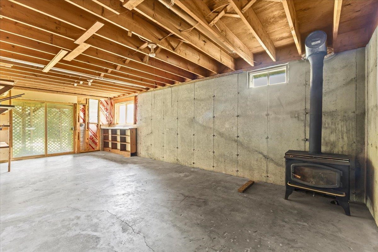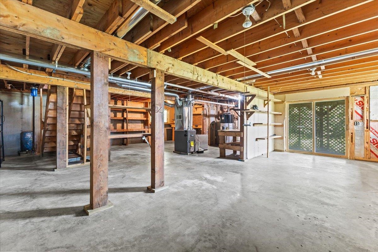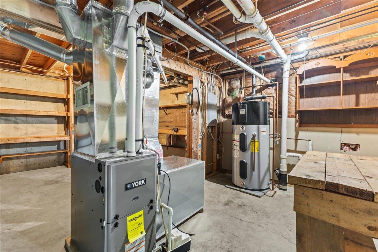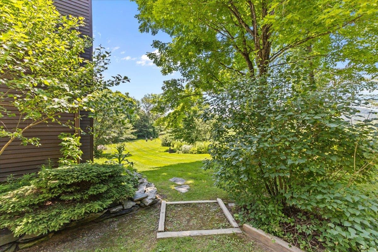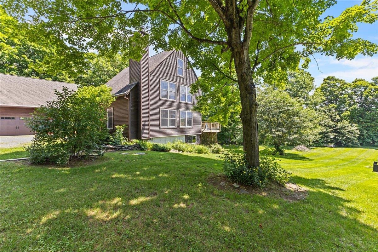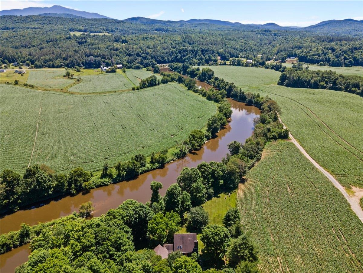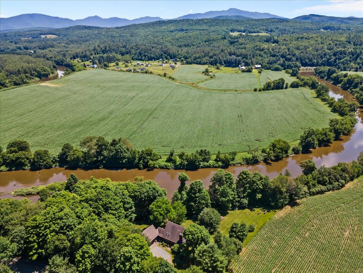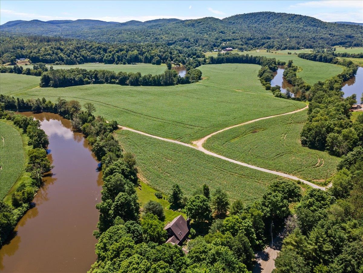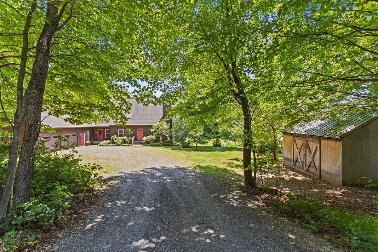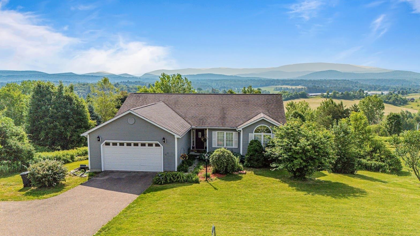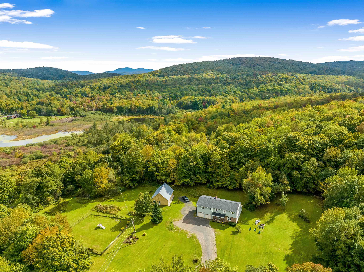1 of 40
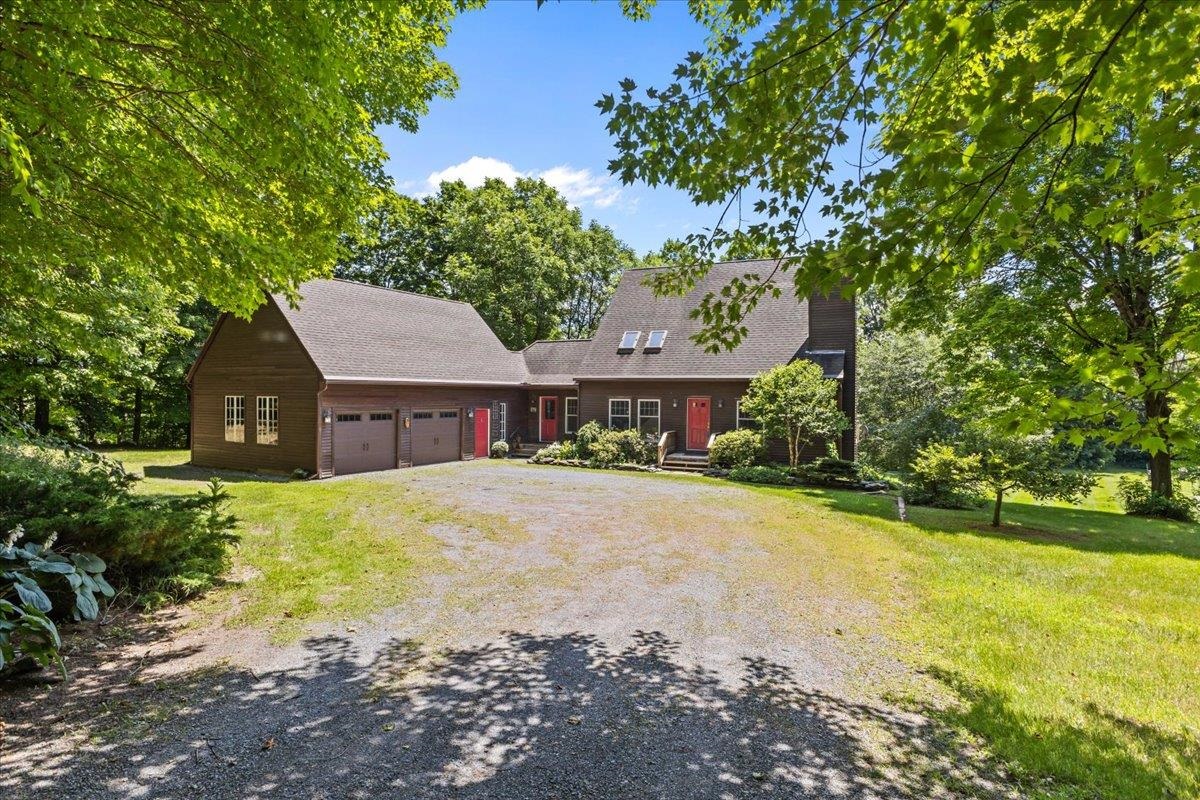
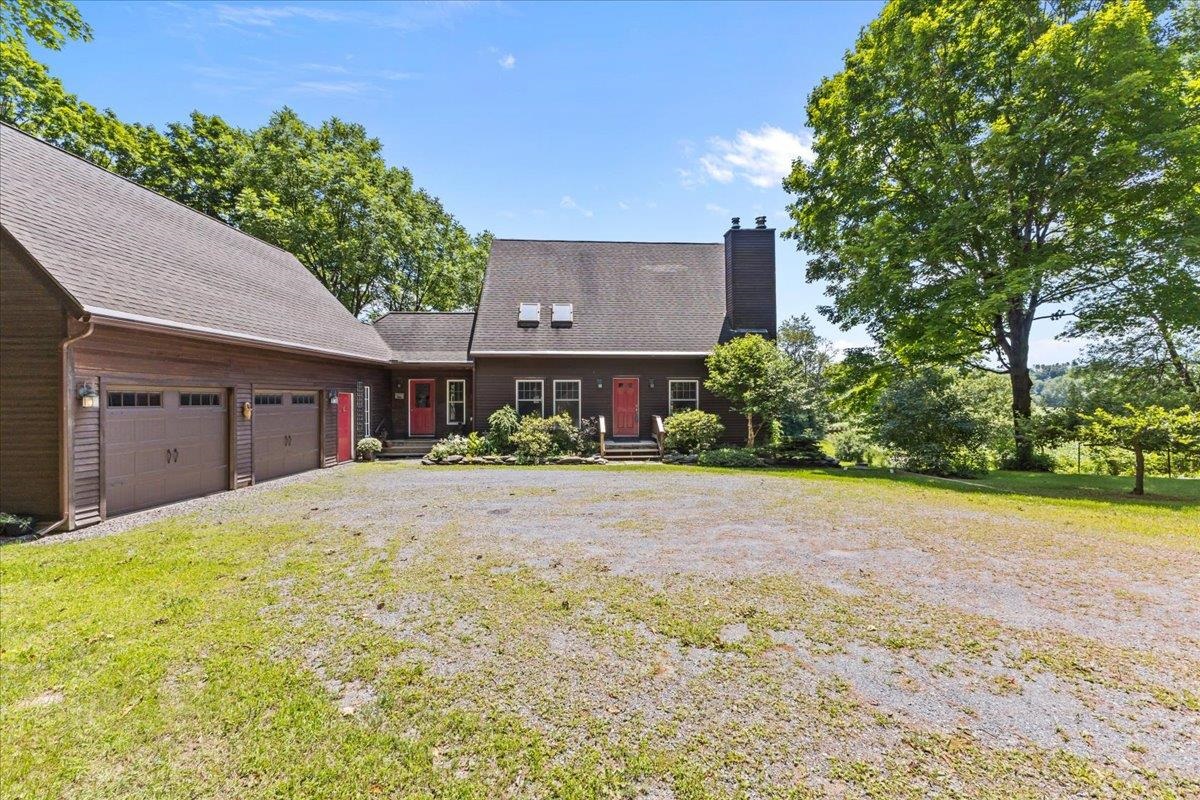
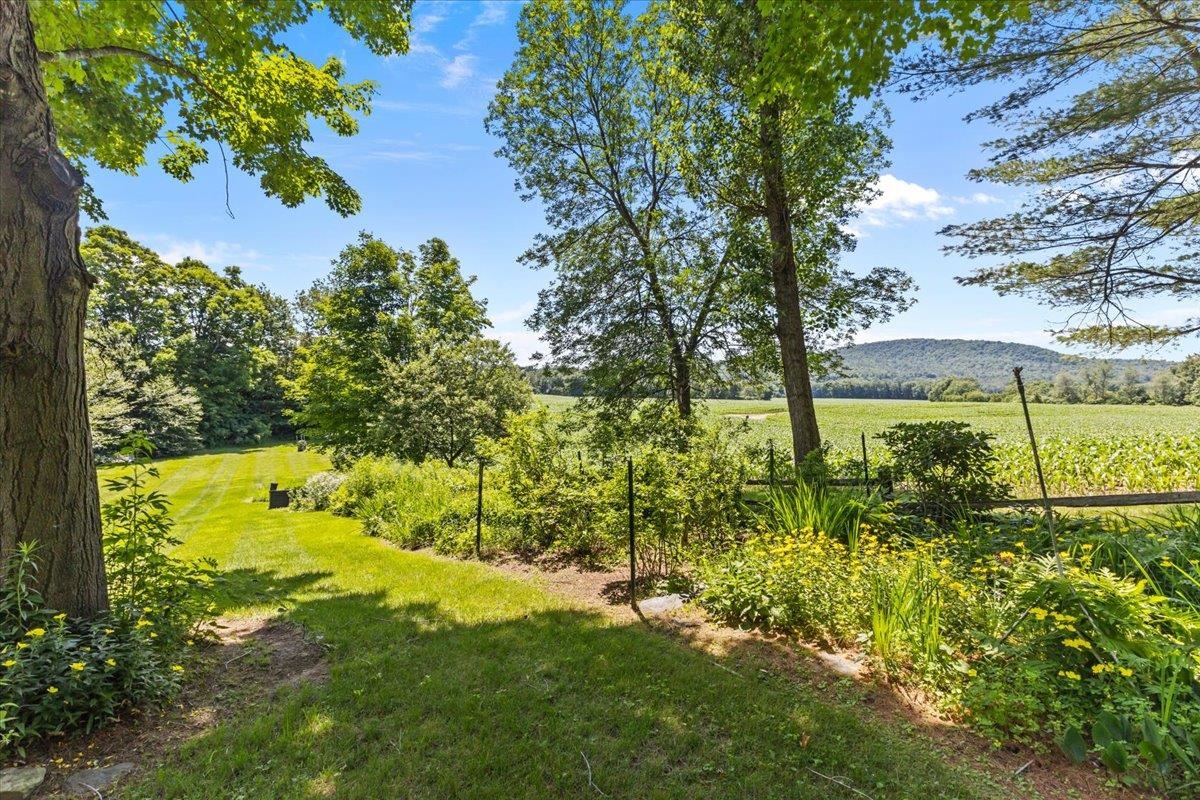

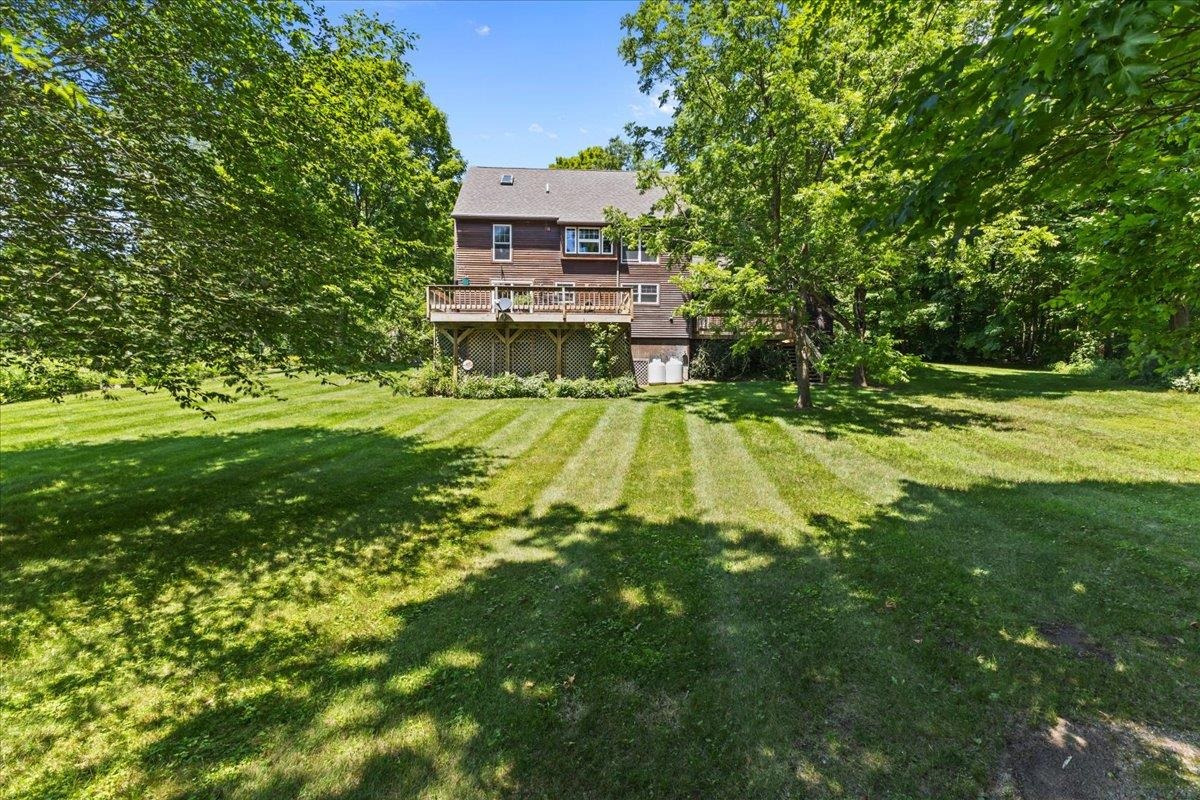

General Property Information
- Property Status:
- Active Under Contract
- Price:
- $499, 000
- Assessed:
- $0
- Assessed Year:
- County:
- VT-Franklin
- Acres:
- 2.50
- Property Type:
- Single Family
- Year Built:
- 1990
- Agency/Brokerage:
- Jill Richardson
RE/MAX North Professionals - Bedrooms:
- 3
- Total Baths:
- 2
- Sq. Ft. (Total):
- 2458
- Tax Year:
- 2024
- Taxes:
- $6, 518
- Association Fees:
If you are looking for the country life, within a commutable distance to Burlington or St Albans, this home may be for you! This three level Post and Beam home with attached oversized garage is waiting for you. Breezeway entry with Polynesian hardwood floors, 1st floor laundry and access to Garage loft. Updated kitchen with new oven range and granite island in an open floor plan. Quadra Fire Wood Stove in Living room with a raised fire box, vaulted ceilings with exposed wooden beams make this post and beam home very cozy for those Vermont winters. This home could be filled with antiques, go in a traditional direction or go totally modern and be exactly your style! Windows replaced 5 years ago, York hot air furnace replaced 1 year ago, exterior cedar siding approximately 5 years ago and roof replaced 10 years ago. Master suite with double closets and updated master bath with soaking tub and step in shower. Open loft area for office space. 3rd floor has two bedrooms with closets, built -ins and skylights. Established blueberry, vegetable and perennial gardens (in need of some love), views of Vermont’s abundant wildlife and sunsets from your large backyard deck are all here for you! Former owners were bird lovers and the list of wild birds that frequent their feeders is amazing! There is even a blacksmith’s shed in case that is a hobby you have always wanted to try. The contents of the shop will be sold separately. If you love watching the birds, garden and even Kayaking!
Interior Features
- # Of Stories:
- 3
- Sq. Ft. (Total):
- 2458
- Sq. Ft. (Above Ground):
- 2458
- Sq. Ft. (Below Ground):
- 0
- Sq. Ft. Unfinished:
- 1015
- Rooms:
- 6
- Bedrooms:
- 3
- Baths:
- 2
- Interior Desc:
- Blinds, Hearth, Kitchen/Family, Primary BR w/ BA, Natural Light, Natural Woodwork, Skylight, Vaulted Ceiling, Whirlpool Tub, Laundry - 1st Floor
- Appliances Included:
- Cooktop - Down-Draft, Dishwasher, Dryer, Range - Gas, Refrigerator, Washer, Water Heater - Electric
- Flooring:
- Carpet, Hardwood, Tile, Vinyl
- Heating Cooling Fuel:
- Gas - LP/Bottle
- Water Heater:
- Basement Desc:
- Concrete, Daylight, Full, Stairs - Interior, Unfinished, Walkout, Interior Access, Exterior Access
Exterior Features
- Style of Residence:
- Post and Beam
- House Color:
- Brown
- Time Share:
- No
- Resort:
- Exterior Desc:
- Exterior Details:
- Deck, Garden Space, Outbuilding
- Amenities/Services:
- Land Desc.:
- Country Setting, River Frontage, Water View
- Suitable Land Usage:
- Residential
- Roof Desc.:
- Shingle - Architectural
- Driveway Desc.:
- Crushed Stone
- Foundation Desc.:
- Concrete
- Sewer Desc.:
- 1000 Gallon, Private, Septic Design Available, Septic
- Garage/Parking:
- Yes
- Garage Spaces:
- 2
- Road Frontage:
- 600
Other Information
- List Date:
- 2024-07-03
- Last Updated:
- 2024-07-09 13:12:56


